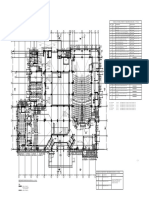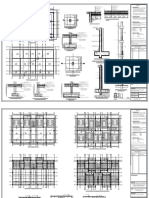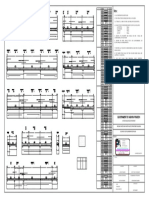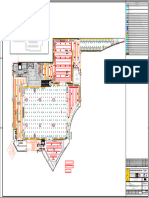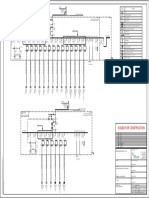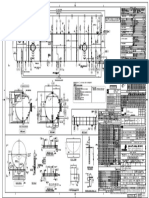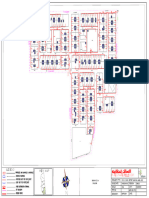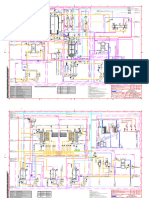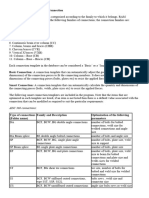Clear Glass Alluminium Window Frame. External Window Sill. Cement Motar. 250 Micron DPC Tucked Under Window Frame
Clear Glass Alluminium Window Frame. External Window Sill. Cement Motar. 250 Micron DPC Tucked Under Window Frame
Uploaded by
motlatsiCopyright:
Available Formats
Clear Glass Alluminium Window Frame. External Window Sill. Cement Motar. 250 Micron DPC Tucked Under Window Frame
Clear Glass Alluminium Window Frame. External Window Sill. Cement Motar. 250 Micron DPC Tucked Under Window Frame
Uploaded by
motlatsiOriginal Title
Copyright
Available Formats
Share this document
Did you find this document useful?
Is this content inappropriate?
Copyright:
Available Formats
Clear Glass Alluminium Window Frame. External Window Sill. Cement Motar. 250 Micron DPC Tucked Under Window Frame
Clear Glass Alluminium Window Frame. External Window Sill. Cement Motar. 250 Micron DPC Tucked Under Window Frame
Uploaded by
motlatsiCopyright:
Available Formats
19.
304 IBR chromadeck corrugated roof
sheeting. CONSTRUCTION NOTES
38x38mm purlines spaced 550mm c/c.
1.026 3.559 2.260 3.656 1.179 3.183 4.441
38x114mm thick raftes spaced 1000mm c/c.
0.877 38x114mm thick timber trusses SA pine 1.0 FOUNDATION
1000mm c/c.
0.725 0.775 0.900 152x38mm tie-beam SA pine. 1.1 1200mm minimunm deep foundation
1.000 1.000 1.000 1.423 2.000 1.061 2.000 38x38mm thick branderings excavation.
spaced 550mm c/c.
0.796 15x1200mm taper-edge duraline 1.2 690x230mm 1:2:4 concrete strip
0.230 0.230 3.329 0.230 1.800 0.230 3.426 0.2301.1790.230 2.953 0.230 3.981 0.230 rhinoboard cieling.
foundations reinforced with 6No. Y12 bars
75x3000mm cove cornies plain.
110x75mm thick concrete tied with R8 stirrrups at max.400mm
lintel.
Plastered reveal
centres.
1.3 230mm thick foundation walls laid in
0.230 0.230
0.230 0.230
Stretcher
0.871
0.871
GARAGE LOUNGE MASTER BED RM
0.641
0.641
Alluminium window frame.
PASSAGE External window sill. bond with brickforce every second
RUNNING BOND ON Clear glass
CONCRETE BLOCK WALL & Cement motar. course below DPC in 1:3 cement-sand
FIT WITH ALUMINUM 250 micron DPC tucked
mortar with flush Joints.
2.666
1.529 WINDOW. 3.981
under window frame
WALK-IN CLOSET
D.PM. 250 microns laid under 1.4 1000x1000x350m concrete pad
BED RM 1
300x300mmWHITE
side of slab.
0.719 foundations
CERAMIC TILE
3.140
30mm thick floor 150mm thick reinfoced
FIBER CAPET ON
2.910
3.025
screed.
under columns reinforced with 6No. Y12 bars
3.298
TOP OF 40mm THICK concrete slab.
150mm. thick compacted
CEMENT SAND SCREED W DR tied with R8 stirrups.
2.500
EN-SUITE hard core.
1200X1200mm
SHOWER CABIN
1.800 3.541 KITCHEN GARAGE 230x690mm thick reinforced concrete
strip foundation footing.
1.5 50mm river sand blinding
1.250
3.0 WALLS
CONCRETE FLOOR
F
0.230
600x600mm WHITE 3.1 D.P.C. min 150 above NGL under
WITH 20mm thick
6.824
6.824
7.284
CERAMIC TILE
0.466
external walls.
Cement sand screed
PASSAGE 3.2 Conc.block or similar approved brick laid
1.345
1.409
600 x600mm WHITE in stretcher bond course with
MASTER BED RM CERAMIC TILE
brickforce every fourth course.
FIBER CAPET
2.500
2.000
4.500
4.040
4.040
3.3 220mm and 110mm internal walls with
DINING AREA brickfrorce every fourth course. 3.4
SECTION A-A
13.808
13.808
LIGHT MAHOGANY
BED RM 2 TIMBER FLOORING. SCALE 1:50
220mm thick concrete beams reinforced with
4.470 FIBER CAPET ON 6No. Y12 bars tied with
TOP OF 40mm THICK
R8 stirrups at max.400 mm centres.
4.057
0.230
CEMENT SAND SCREED
3.5 110x 75mm precast concrete lintels over
1.830
30mm thick floor screed.
0.300 1.671 0.2301.3460.230 1.520 0.230
CONC.RAMP
Clear glass
internal door and window openings with
AT 1:10 RATIO,OF 150mm thick reinfoced concrete 100mm min. bearing each side. Brick force
4.820
1.750
LOUNGE HIGHT TO LENGTH
slab.
at every 3 courses above openings.
1.000
3.6 Cement plaster and rhinolite to internal
3.451
LIGHT MAHOGANY
3.681
Alluminium window
TIMBER FLOORING.
walls skimmed to a smooth even surface and
D.PM. 250 microns laid finished with 2 coats Plascon ''Velvaglo''
1.576
paint.
frame.
under side of slab.
3.7 1st grade glazed ceramic tiles to toilets at
0.300 1.671 0.230
2100mm from FFL .
VERANDAH External window sill. 150mm. thick compacted hard core.
3.8 1st grade glazed ceramic tiles above
kitchen units.
1.971
1.971
1.971
600 x 600mm WHITE
CERAMIC TILE. 3.9 Brick on Edge window sills at 25 degrees
4.026 with 250 micron D.P.C under
2.0 FLOOR
2.1 30mm thick cement/sand screed.
0.230 4.355 0.230 4.705
0.593
0.230 0.300 3.426
0.609
0.300 0.230 3.866 0.230
Cement motar. 230x690mm thick reinforced
concrete strip foundation footing.
2.2 100mm thick 4:2:1 ground floor slab,
reinforced with 193 mesh over 250
micron green D.P.M. 150mm
250 micron DPC tucked
min. sand blinded hard-core
2.000 2.835 2.000 2.851 2.700 1.719 3.468 compacted to 90% mod. AASHTO.
2.3 Soil poisoning to filling under floors to
under window frame
0.823 0.839 sides and bottoms of trenches.
4.585 4.935 4.026 4.096
2.4 belgotex carpet tiles or similar
aproved tiles to bedroom, dresser &
19.304 lounge
SILL DETAIL 2.5 500*500mm saligna floor ceramic tiles
FLOOR PLAN application(540909) locally produced
SCALE 1:100 SCALE 1:20 FOUNDATION DETAIL
1st grade.
2.6 75mm tile skirting in tiled areas.
SCALE 1:20 2.7 69x19mm meranti skirting in tiled areas.
2.8 grano to garage carpe
30.194 4.0 ROOFS
BUILDING LINE
4.1 0.6mm IBR roof sheeting on 50x76mm
SA pine V4 timber purlins and 38x114mm
SA pine V4 timber trussess at 1000mm c/c
2.018
max. 114x50mm SA pine V4 timber wall
450 x 210 x 190mm CONCRETE BRICK (EXTENAL LOARD 450 x 210 x 190mm CONCRETE BRICK (EXTENAL LOARD plate anchored to walls with galvanised
BEARING WALL TO BE STRETCHER BOND) WITH 20mm
BEARING WALL TO BE STRETCHER BOND) WITH 20mm
THICK CEMENT TO SAND EXTERNAL PLASTER1:2 RATIOS,
25mm THICK SAND STONE GLADING,PLACED BY 15mm
THICK CEMENT,SAND MORTAR,ON TOP OF 450 X 210 x THICK CEMENT TO SAND EXTERNAL PLASTER1:2 RATIOS,
25mm THICK SAND STONE GLADING,PLACED BY 15mm
THICK CEMENT,SAND MORTAR,ON TOP OF 450 X 210 x hoop iron ties standing seam profile metal
190mm CONCRETE BRICK, (EXTENAL WALL TO BE WITH 5mm THICK GAMAZINE COARTING.Colur to Architect 190mm CONCRETE BRICK, (EXTENAL WALL TO BE
WITH 5mm THICK GAMAZINE COARTING.Colur to Architect
Specification & Details STRETCHER BOND. Specification & Details STRETCHER BOND. roof sheets and fiber glass fixed onto
6.179 proprietary metal fixing clips with self-
locating tabs
anti-vermin tabs fixed onto wood purlin with
CASTLE LEVEL CASTLE LEVEL
WALL PLATE LEVEL WALL PLATE LEVEL hex-head screw
PROPOSED BUILDING
8.0 DOORS
2
LINTIL LEVEL LINTIL LEVEL
169.938 m 8.1 External: Aluminium SC95 series-energy
18.231
insulation sliding door P285.
8.2 Internal: Solid flush panel doors on
SEAL LEVEL SEAL LEVEL
1.642 1.2mm thick SABS approved double rebated
SCREED LEVEL SCREED LEVEL pressed metal door frames finished with
NORTH ELEVATION SOUTH ELEVATION 'Plascon' ''Velvaglo''paint on a factory primed
SCALE 1:100 SCALE 1:100 surface.All doors are to be prepared to take
'Plascon' ''Velvaglo'' paint on undercoa
6.0 CEILING
7.758
6.1 Concrete Soffit plastered and finished
with Plascon
''Velvaglo'' paint.
6.2 Supawood Shadowline Cornice.
3.431
6.3 6mm Gypsum ceiling fixed to 38 x 38mm
35.842
BUILDING LINE SA Pine
brandering, at maximum 450mm centres,
450 x 210 x 190mm CONCRETE BRICK (EXTENAL LOARD 22.514
nailed to
BEARING WALL TO BE STRETCHER BOND) WITH 20mm
THICK CEMENT TO SAND EXTERNAL PLASTER1:2 RATIOS,
25mm THICK SAND STONE GLADING,PLACED BY 15mm
THICK CEMENT,SAND MORTAR,ON TOP OF 450 X 210 x
IBR chromadeck corrugated roof
sheeting. 50 38x114mm thick timber Rafters
SA pine 1000mm c/c.
MH MH MH i.e MH
underside of rafters; skimmed to a smooth
even
VP
WITH 5mm THICK GAMAZINE COARTING.Colur to Architect 190mm CONCRETE BRICK, (EXTENAL WALL TO BE i.e
50
Specification & Details STRETCHER BOND.
i.e
SITE PLAN surface and finished with Plascon ''Velvaglo''
0.5550.555
VP
CASTLE LEVEL
SCALE 1:200
paint.
Double tube flourescent light fitting.
MB DB
6.4 75mm coved cornice fixed to ceiling and
hieght wall plug socket.
Low voltage recess downlighter GT
wall
Double 15A (450mm)
WALL PLATE LEVEL
i.e
hieght wall plug socket.
Double 15A (450mm)
finished as above.
Low voltage recess downlighter W DR
hieght wall plug socket.
Double 15A (450mm)
hieght wall plug socket.
Double 30A (1300mm)
LINTIL LEVEL
Double tube flourescent light fitting.
6.5 6mm thick fibre reinforced cement to
hieght wall plug socket.
Double 15A (1300mm)
F
Double 15A (450mm)
eaves and
hieght wall plug socket.
Double tube flourescent light fitting. other external area
SEAL LEVEL Double tube flourescent light fitting.
SCREED LEVEL Double tube flourescent light fitting. Revision History
16.531
EAST ELEVATION Double 15A (450mm) RevID ChID Change Name Date
Low voltage recess downlighter hieght wall plug socket.
SCALE 1:100
hieght wall plug socket.
Double tube flourescent light fitting. Double tube flourescent light fitting.
Double 15A (450mm)
450 x 210 x 190mm CONCRETE BRICK (EXTENAL LOARD Low voltage recess downlighter
BEARING WALL TO BE STRETCHER BOND) WITH 20mm 25mm THICK SAND STONE GLADING,PLACED BY 15mm Double tube flourescent light fitting. Double tube flourescent light fitting.
THICK CEMENT TO SAND EXTERNAL PLASTER1:2 RATIOS, THICK CEMENT,SAND MORTAR,ON TOP OF 450 X 210 x
WITH 5mm THICK GAMAZINE COARTING.Colur to Architect 190mm CONCRETE BRICK, (EXTENAL WALL TO BE
Specification & Details STRETCHER BOND.
Double tube flourescent light fitting. Double tube flourescent light fitting.
CASTLE LEVEL
WALL PLATE LEVEL
SITE LOCATION: LITHABANENG
CLIENT: MR & MRS FOKOTHI
LINTIL LEVEL
PROJECT NAME:
ROOF PLAN RESIDENCIAL HAUSE
SCALE 1:200 Drawing Name
3.943
FLOOR PLAN & ELEVATIONS
ENTRANCE
Waste water
SEAL LEVEL
desposal/Sespul DESIGNED BY :MR MOTLATSI
SCREED LEVEL
DRAINAGE & ELECTRICAL PLAN ACCESS
CELL: 56432603
SCALE 1:100
WEST ELEVATION Drawing Scale 1:100
GSEducationalVersion SCALE 1:100
You might also like
- Cat 3508-B Electr - DiagramDocument2 pagesCat 3508-B Electr - DiagramCésar Pérez89% (9)
- Death and Co. Modern Classic Cocktails (Alphabetized) PDFDocument1 pageDeath and Co. Modern Classic Cocktails (Alphabetized) PDFJoshua Leiva MuñozNo ratings yet
- Weaponized ArchitectureDocument30 pagesWeaponized Architecturemostrosarra100% (1)
- 2010 Hanson - Parking Garage PlansDocument1 page2010 Hanson - Parking Garage PlansmilindNo ratings yet
- Hse Dema's Invoice02-09-2413-02-43Document1 pageHse Dema's Invoice02-09-2413-02-43stayinmyhome0828No ratings yet
- 120 CorroTile Flyer WEB RE0914 PDFDocument1 page120 CorroTile Flyer WEB RE0914 PDFHKM IngenierosNo ratings yet
- One-Line Diagram - Overall SLD (Edit Mode) : Turbine PDC (33BBA, 33BBB, 33BBC, 33BBD)Document2 pagesOne-Line Diagram - Overall SLD (Edit Mode) : Turbine PDC (33BBA, 33BBB, 33BBC, 33BBD)namakNo ratings yet
- Earth Filling of Roads-Ghassu FillingDocument1 pageEarth Filling of Roads-Ghassu Fillingkashifsaeed52No ratings yet
- Combine MEP Tang 1Document4 pagesCombine MEP Tang 1tung nguyen dinhNo ratings yet
- Floor Plete Area DWGDocument33 pagesFloor Plete Area DWGdubai eyeNo ratings yet
- Survey Plans KIKOMBO DODOMADocument1 pageSurvey Plans KIKOMBO DODOMAJin LìNo ratings yet
- A 1107 404 - Mezzanine Floor Plan ST Fire Door Added-ModelDocument1 pageA 1107 404 - Mezzanine Floor Plan ST Fire Door Added-ModelsithegeNo ratings yet
- Roof 1Document1 pageRoof 1eidalinNo ratings yet
- Level B1 Small Power Layout: PreliminaryDocument1 pageLevel B1 Small Power Layout: Preliminaryahmed357No ratings yet
- Plano Catastral San Antonio-ModelDocument1 pagePlano Catastral San Antonio-ModelMulti LunsaNo ratings yet
- BW - P17a - RMM - IFC - FPS - RF - R00 - Shoring Pile ReinforcementDocument1 pageBW - P17a - RMM - IFC - FPS - RF - R00 - Shoring Pile ReinforcementAleksandar MilutinovicNo ratings yet
- Rectangular Tubing Regan CatalogDocument2 pagesRectangular Tubing Regan CatalogJerome BalanoyosNo ratings yet
- Sonata: D S K.19 L.383 AllegroDocument4 pagesSonata: D S K.19 L.383 Allegrolovething_fNo ratings yet
- ETABS 18.0.2-3-D View Steel Design Sections (AISC LRFD 93)Document1 pageETABS 18.0.2-3-D View Steel Design Sections (AISC LRFD 93)Yonda SaptaNo ratings yet
- GSU-PND Cable Core Plan 08.11.24pdfDocument1 pageGSU-PND Cable Core Plan 08.11.24pdfabhinav jaroliaNo ratings yet
- De Hyc 1901 Ce02Document1 pageDe Hyc 1901 Ce02williamNo ratings yet
- CSD Latest 05092024-psDocument1 pageCSD Latest 05092024-psvijay.fidensNo ratings yet
- Notes: Notes: SR - No. Drawing No. Description: D47 A 1A-PI0009 001 CDocument1 pageNotes: Notes: SR - No. Drawing No. Description: D47 A 1A-PI0009 001 Cmohamed esmailNo ratings yet
- Unity West Final Approval DrawingsDocument7 pagesUnity West Final Approval DrawingsSAMUEL MUMO KIOKONo ratings yet
- ZX250 5B - CircuiteDocument15 pagesZX250 5B - CircuiteMarius SolcaNo ratings yet
- Electrical Circuit Diagram: Detail1Document15 pagesElectrical Circuit Diagram: Detail1Roseller Sumonod100% (1)
- Arch L4-5 PLANDocument1 pageArch L4-5 PLANHein HtetNo ratings yet
- Leyenda: Lineas de ConduccionDocument1 pageLeyenda: Lineas de ConduccionGilmer AHNo ratings yet
- Structural DrawingsDocument3 pagesStructural Drawingskwoshaba pidson100% (1)
- 3512B & 3516B Engines With Premium Power Electrical System Wiring Harness For Marine AuxilaryDocument2 pages3512B & 3516B Engines With Premium Power Electrical System Wiring Harness For Marine AuxilaryGeorge GuoNo ratings yet
- JRD - MV - GDS - L4 - (2) 1 - LANDSCAPE PLAN - R4 - 2024.01.23 (Hardscape Demarcation Coordination)Document1 pageJRD - MV - GDS - L4 - (2) 1 - LANDSCAPE PLAN - R4 - 2024.01.23 (Hardscape Demarcation Coordination)Vasanthan PadbanadhanNo ratings yet
- 12.04.2023 - BT - Ground Floor RCP CoordinatedDocument1 page12.04.2023 - BT - Ground Floor RCP Coordinatedmdhedayat3No ratings yet
- April 19, 2021 Official Zoning Map FullDocument1 pageApril 19, 2021 Official Zoning Map FullMasoom Sawaira DhmNo ratings yet
- DR - Majd and Dr. Dima Shop Drawing Reference 256 Date 12.08.23Document54 pagesDR - Majd and Dr. Dima Shop Drawing Reference 256 Date 12.08.230988624395hamzaNo ratings yet
- Au - Wa - Cannington - Westfield Carousel - Exe - FL01 - Rev00Document1 pageAu - Wa - Cannington - Westfield Carousel - Exe - FL01 - Rev00bixerok625No ratings yet
- 4 Anchoring PlanDocument1 page4 Anchoring PlanPhú Vũ TrươngNo ratings yet
- TTDAE-EN-00 - Circuit (20160531) ZX135US-5BDocument16 pagesTTDAE-EN-00 - Circuit (20160531) ZX135US-5BGee K ToubulukwaNo ratings yet
- Coco Town Final Layout PlanDocument1 pageCoco Town Final Layout PlanGowthamNo ratings yet
- Second Floor Beam DetailingDocument1 pageSecond Floor Beam DetailingSri Rama ChandNo ratings yet
- DRAINAGE LAYOUT-ModelDocument1 pageDRAINAGE LAYOUT-ModelAya EzzNo ratings yet
- Layout Plan of Omaxe Metro City, Phase-1.: Proposed 50 Mt. Master Plan Green BeltDocument1 pageLayout Plan of Omaxe Metro City, Phase-1.: Proposed 50 Mt. Master Plan Green BeltSantosh Kori - freelancer wordpress joomla web designerNo ratings yet
- Separators in The Cement IndustryDocument5 pagesSeparators in The Cement Industryzane truesdaleNo ratings yet
- Rev-Site Plan Tigaraksa 12.07.2020 PDFDocument1 pageRev-Site Plan Tigaraksa 12.07.2020 PDFajat100% (1)
- M2116-Te-12-09-Roof LVLDocument1 pageM2116-Te-12-09-Roof LVLNur syuhadaNo ratings yet
- Map of Amended Masterplan 2031 DraftDocument1 pageMap of Amended Masterplan 2031 DraftAcro Ventures Pvt. Ltd.No ratings yet
- Terrace Floor Frabrication Section DetailDocument1 pageTerrace Floor Frabrication Section DetailVishek BisenNo ratings yet
- Incendio Nuevo P01 132235 I23 16550 Z Caracas Ccsambil Pci 1.8Document1 pageIncendio Nuevo P01 132235 I23 16550 Z Caracas Ccsambil Pci 1.8Danis MachadoNo ratings yet
- SP 1Document2 pagesSP 1Navneeth ChowdaryNo ratings yet
- STRR Land Use Ao Combine Main SheetDocument1 pageSTRR Land Use Ao Combine Main SheetRammohan PushadapuNo ratings yet
- The Drizzle FloorPlansDocument1 pageThe Drizzle FloorPlansAmit MitraNo ratings yet
- 00 PR 301Document10 pages00 PR 301VisitorNo ratings yet
- VN1801-RHD-00-XX-DR-E-1003-P2 Main Single Line DiagramDocument1 pageVN1801-RHD-00-XX-DR-E-1003-P2 Main Single Line DiagramKao SophearakNo ratings yet
- Saudi Arabian Oil Company: Key PlanDocument1 pageSaudi Arabian Oil Company: Key Plancon.sup.amchfcNo ratings yet
- Kshethra Farms - Westwoods Phase - 2 - Plots Layout With Areas and Dim - Dated 015.12.2023-ModelDocument1 pageKshethra Farms - Westwoods Phase - 2 - Plots Layout With Areas and Dim - Dated 015.12.2023-Modelmanan.maheshwari298No ratings yet
- T83 B PID CA 257600 003 - Rev01fDocument1 pageT83 B PID CA 257600 003 - Rev01fRAJA MOHD IRFAN KHANNo ratings yet
- RAYAN Civil Plan FDT 04-Landscape A0Document1 pageRAYAN Civil Plan FDT 04-Landscape A0abdulrehman624333No ratings yet
- PID For 100TPD Hydrogenation - 9661702575Document2 pagesPID For 100TPD Hydrogenation - 9661702575Aymen IhNo ratings yet
- Mindfulness Full: Relaxing word search puzzles for adults that will keep your mind calm and positive, 50 brain teasers with more than 600 wordsFrom EverandMindfulness Full: Relaxing word search puzzles for adults that will keep your mind calm and positive, 50 brain teasers with more than 600 wordsNo ratings yet
- MS13 Part 2 Rev 00 Spillway Concrete ReinforcementDocument64 pagesMS13 Part 2 Rev 00 Spillway Concrete ReinforcementRelu MititeluNo ratings yet
- Xplore 1.3 Admin PDFDocument360 pagesXplore 1.3 Admin PDFabdoolsaad90100% (1)
- Manual Lego Casa Blanca 6345010Document188 pagesManual Lego Casa Blanca 6345010Ángel L. RamosNo ratings yet
- Arts ExamDocument2 pagesArts ExamjomielynricafortNo ratings yet
- Bearing Capacity of Soil and Settlement CriterionDocument28 pagesBearing Capacity of Soil and Settlement CriterionNithin SudersananNo ratings yet
- 704 Super Crete 1Document2 pages704 Super Crete 1Debal ChatterjeeNo ratings yet
- RAM Connection DatabaseDocument4 pagesRAM Connection DatabasethisumkNo ratings yet
- Pitch DeckDocument12 pagesPitch DeckGhani Vi BritanniaNo ratings yet
- SRT Rev3Document62 pagesSRT Rev3Froilan Roman Vergara PineNo ratings yet
- ATCPDocument5 pagesATCPhungry2fly100% (1)
- Data Sheet Buffer Tank 60-BT-01 - Rev0.1Document4 pagesData Sheet Buffer Tank 60-BT-01 - Rev0.1bandithaguru6338No ratings yet
- Amended Order - MM EnterprisesDocument16 pagesAmended Order - MM EnterprisesSaranNo ratings yet
- Injection Grouting For Concrete Crack Repair - Its Types and MaterialsDocument3 pagesInjection Grouting For Concrete Crack Repair - Its Types and MaterialsNaveen BansalNo ratings yet
- What Is A 'Ufer' GroundDocument3 pagesWhat Is A 'Ufer' Grounddavid_diaz_sNo ratings yet
- Accessibility Law: Seating Capacity For Disabled in Places of AssemblyDocument3 pagesAccessibility Law: Seating Capacity For Disabled in Places of AssemblyRealistic IRONNo ratings yet
- Sprinkler PlanDocument9 pagesSprinkler Planaron james empigNo ratings yet
- Civil 3 D2016 Pro Pack 3 READMEDocument3 pagesCivil 3 D2016 Pro Pack 3 READMEOscar RodríguezNo ratings yet
- Computer Network Study CaseDocument3 pagesComputer Network Study Casevickyraf2012No ratings yet
- HanGil IT BrochureDocument6 pagesHanGil IT BrochureBhushanRajNo ratings yet
- GTA 05-07-013 Rapid Field Classification of BridgesDocument29 pagesGTA 05-07-013 Rapid Field Classification of BridgesFlighterdoc100% (1)
- Maybeck IDocument2 pagesMaybeck Iqualico123usNo ratings yet
- HOA-TOA FLUSH REVIEWER - PPT Version 1Document61 pagesHOA-TOA FLUSH REVIEWER - PPT Version 1KirstenNo ratings yet
- Referat - Engleza LondonDocument14 pagesReferat - Engleza LondonAlinaNo ratings yet
- Architectural Sketching and Drawing in Perspective 1906 PDFDocument141 pagesArchitectural Sketching and Drawing in Perspective 1906 PDFNacho MartinezNo ratings yet
- ZeroMQ - The GuideDocument225 pagesZeroMQ - The GuideHalip Ismail100% (1)
- Computer Engineering Laboratories: Department Computing Facility Hardware ResourcesDocument5 pagesComputer Engineering Laboratories: Department Computing Facility Hardware ResourcesNicholas BartlettNo ratings yet
- MyPBX Standard UserManual enDocument118 pagesMyPBX Standard UserManual enAhmad_wahyuNo ratings yet
- Interfacing IO DevicesDocument20 pagesInterfacing IO Devicesapi-3724082100% (2)
- C8051F120 Digital To Analogue Converters (Dacs) : Dac Output SchedulingDocument4 pagesC8051F120 Digital To Analogue Converters (Dacs) : Dac Output Schedulingअमरेश झा100% (1)











