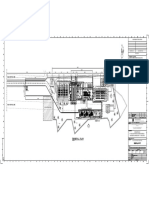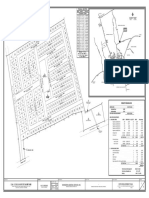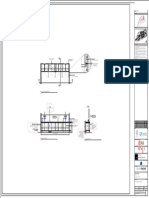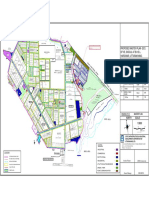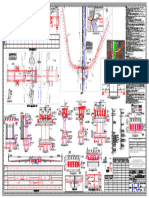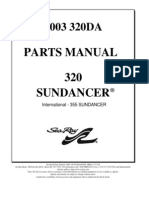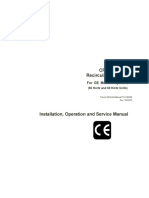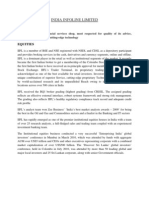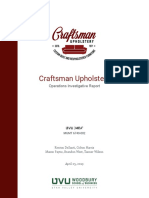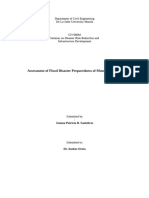Residence Approval Drawing
Residence Approval Drawing
Uploaded by
C A Muhammad Junaidh UkkashaCopyright:
Available Formats
Residence Approval Drawing
Residence Approval Drawing
Uploaded by
C A Muhammad Junaidh UkkashaCopyright
Available Formats
Share this document
Did you find this document useful?
Is this content inappropriate?
Copyright:
Available Formats
Residence Approval Drawing
Residence Approval Drawing
Uploaded by
C A Muhammad Junaidh UkkashaCopyright:
Available Formats
N N N BUILDING PERMIT APPLICATION
A APPLICANT'S NAME MUHAMMAD JUNAIDH
A A S4B
15
MCAP
EXTENT OLD SY.NO RE-SY. NO VILLAGE WARD TALUK DISTRICT
LAND 6.07 ARE M113-7,2, 12/3-1-1-1 MENAMKULAM TRIVANDRUM TRIVANDRUM
7-1-1,2-1-1
BUILDING FLOOR GROUND FLOOR FIRST FLOOR TOWER FLOOR TOTAL
AREA IN
SQM
BUILT UP AREA 189 M2 99M 16 M2 304 M2
F.S.I
COVERAGE
USE
LOCAL BODY: KADINAMKULAM GRAMA PANCHAYAT
CERTIFICATE OF SUPERVISOR ( A-Grade)
ow
onciaftinpefdsrvhpaoeiancrluthadm
seftihatdeiahntfm
C
edstietrasuermeshnotwaner
oufboncet.odrct
Certified that the building plan is prepared in accordance with the provisions in the Kerala Panchayat Building Rules
2019, Kerala Panchayat Raj Act, 1994 and the provisions contained in the sanctioned Town Planning Schemes, if any.
UNDERTAKING
I, Ar.Vivek Prakasam hereby undertake that the building construction and/or land development will be carried on/
A' A' A' being carried on/ was carried on as per the approved plan and permit in accordance with the rules in force.
GROUND FLOOR PLAN FIRST FLOOR PLAN TOWER FLOOR PLAN
APPENDIX – J1
CERTIFICATE
Certified that:
BUILT UP AREA=222SQ.M BUILT UP AREA=172SQ.M BUILT UP AREA=16SQ.M
(i)
(ii)
the plot boundaries, measurements and other details shown in the site plan are correct and
the drawings are in conformity with the provisions of the Master Plan/Detailed Town Planning Scheme/ Interim
SCALE=1:100 SCALE=1:100 Development Order as applicable under the Kerala Town and Country Planning Act 2016.
SCALE=1:100 (iii)
(iij)
the drawings are in conformity with the provisions of the Kerala PanchayatBuilding Rules,
2019 and other applicable statutes.
APPENDIX – J2
S[9e2]u()rel
CERTFCIATE
he:atdifCietr
20
20
10
10 324 20
20 10
Thdeocuhm osentuhw
opiahfpsethna/o)l(ehcvsprboa)td(enfuh/igprnvcfaetshdpivntleriyr
.optslhitni
)ii( Tbohpuetlm nedsa,ireasuermaesophntulfoadhsneiw vatbcdnoirtecdirnefvneir
(iii) ThdeahrwM
heotcnpesothgiw
nram
sveytfP
iaretD nislrTtd/iaoeiw
tP nanlnS gichem eniD
rtIe/oveplmO
endtrer
acsuepbihnplK
edteTarolwanC doP auynrlntA
2gi0c1t6.
v)i( Thdeahrw K
heotcnpesotP hgaiw
nrm
sveytfirlatinichndaR B
giy2laeu0tasi1,ln9echuaodsetp.birpl
ELEVATION S
g(niu)aert
Seaycrt
SECTION-AA' SCALE=1:100
SCALE=1:100
TO NEIGHBOURING PLOTS FOR OFFICE USE
TO NEIGHBOURING PLOTS
N N
PROPOSED WELL
Ø1.5m
1
1 21.
21.
JOINERY DETAIL
DOOR WINDOW
D1 1.2M X 2.1M W1 2M X 1.5M
D2 0.9M X 2.1M W2 1M X 1.5M
D3 0.8MX 2.1M W3 4.2MX 1.5M
D4 0.75MX 2.1M V1 0.6M X 1.5M
FD 1 5M X 2.1M
24.7
24.7
12.5
12.5
INDEX
PROPOSED SEPTIC TANK
4.2 COLOUR SCHEME
4.2
ITEM
AND SOAK PIT
SL.NO NOTATIONAL COLOURING
TO DEAD END
1.
TO DEAD END
1. 5 1 PLOT LINE
5
2 STREET EXISTING
ENTRY
18.9
18.9 3 BUILDING PROPOSED
TO PUTHANTHOPE
TO PUTHANTHOPE
TO PUTH 4 BUILDING EXISTING
4.4
TO PUTH ANTHOP
4.4
ANTHOP E
E 5 WATER LINE
6 DRAINAGE SEWAGE WORK
SITE PLAN SERVICE PLAN ELECTRIC LINE
SCALE=1:200 SCALE=1:200 LOCATION 7
NOT TO SCALE
You might also like
- Ebook PDF Business Law With Ucc Applications 15th Edition PDFDocument41 pagesEbook PDF Business Law With Ucc Applications 15th Edition PDFlinda.resendez863100% (54)
- OP-COM Fuel Consumption CorrectionDocument5 pagesOP-COM Fuel Consumption Correctionsport190196667% (3)
- RDP Plan_connecting_mallamgunta_road_planDocument1 pageRDP Plan_connecting_mallamgunta_road_planKaleem Fowzadh ShaikNo ratings yet
- Structure Drawings PDFDocument21 pagesStructure Drawings PDFxyzhynNo ratings yet
- ACAD-PP-Trail 02 - KMTDP-FINAL3 - W SUL - 24-11-2023-PP1Document1 pageACAD-PP-Trail 02 - KMTDP-FINAL3 - W SUL - 24-11-2023-PP1efackopaNo ratings yet
- 112N01 DM DWG 2 G01 006 ME General Layout GIS Daan MogotDocument1 page112N01 DM DWG 2 G01 006 ME General Layout GIS Daan Mogothery susantoNo ratings yet
- Bhagirath Pura Indore Map New Industrial AreaDocument1 pageBhagirath Pura Indore Map New Industrial Areatalreja.jatin25No ratings yet
- SBCC DS Nh927a D211 188.784 PC DWG 101Document1 pageSBCC DS Nh927a D211 188.784 PC DWG 101Muzzammil ShaikhNo ratings yet
- Harding House - Fayetteville, ARDocument2 pagesHarding House - Fayetteville, ARAntony FloydNo ratings yet
- REPL-CGD-GAD-CSP-E004 - Rev A - OVERALL CABLING LAYOUT FOR DT STATIONDocument1 pageREPL-CGD-GAD-CSP-E004 - Rev A - OVERALL CABLING LAYOUT FOR DT STATIONsubudhipriyanjali23No ratings yet
- DWG ReportDocument1 pageDWG ReportShivam AgrawalNo ratings yet
- Detail of RCPC Ends: Embankment EmbankmentDocument1 pageDetail of RCPC Ends: Embankment EmbankmentJef Atillo RepuldaNo ratings yet
- A1 Lots C 1 C 2 Final SDP ModelDocument1 pageA1 Lots C 1 C 2 Final SDP Modelchangbin love botNo ratings yet
- Mosaic Townhomes MapDocument1 pageMosaic Townhomes MapPatricia May Valente CarayapNo ratings yet
- Restrainers in New Construction: Hinge Seat Side Supported SideDocument1 pageRestrainers in New Construction: Hinge Seat Side Supported SideProfessor PuppiesNo ratings yet
- The Hauslands Subic: A 100 SQ.MDocument1 pageThe Hauslands Subic: A 100 SQ.MJhn Cbllr BqngNo ratings yet
- Single Line Diagram Panel DP4 & PP LiftDocument1 pageSingle Line Diagram Panel DP4 & PP LiftLerian Ayu Kusuma DewiNo ratings yet
- MC Ph01 p04 06a01 Dea DWG Ind 506040 A SPF 04 Drinks CredenzaDocument1 pageMC Ph01 p04 06a01 Dea DWG Ind 506040 A SPF 04 Drinks Credenzam abdullahNo ratings yet
- Drainage MapDocument1 pageDrainage MapEric FuentesNo ratings yet
- Around Ground Dispenser Ifc 01Document1 pageAround Ground Dispenser Ifc 01ZigieWidodoNo ratings yet
- Fen15500 #1 NR-1Document2 pagesFen15500 #1 NR-1kldbin.farooq27.kfNo ratings yet
- xs1 180 2 A11yDocument1 pagexs1 180 2 A11yProfessor PuppiesNo ratings yet
- ILrailroadmapDocument1 pageILrailroadmapBetriebsleitung PrahaNo ratings yet
- Administrative Zones OptimizedDocument1 pageAdministrative Zones OptimizedGpc JaisalmerNo ratings yet
- Standard Gabion Sizes: Plan ViewDocument1 pageStandard Gabion Sizes: Plan ViewXbal MeiprastyoNo ratings yet
- SD 002 SD 002Document1 pageSD 002 SD 002Xavier LeeNo ratings yet
- Vicinity Map: This Site Lot 3-BDocument1 pageVicinity Map: This Site Lot 3-Bjunielpasiolan16No ratings yet
- Single Line Diagram Panel DP2, PP Ac3 & PP Ac4Document1 pageSingle Line Diagram Panel DP2, PP Ac3 & PP Ac4Lerian Ayu Kusuma DewiNo ratings yet
- Lse QR 21-5-23 (Final)Document1 pageLse QR 21-5-23 (Final)MarcelaNo ratings yet
- Thumb 107 Haridwar-Master-PlanDocument1 pageThumb 107 Haridwar-Master-PlanJaideep BhardwajNo ratings yet
- Drainage SDVDocument1 pageDrainage SDVمحمد نصرالدينNo ratings yet
- CSCR Lot SDPDocument1 pageCSCR Lot SDPMartin OrtillaNo ratings yet
- (P07 DrfgadrgfsdgfDocument1 page(P07 DrfgadrgfsdgfMohd FadliNo ratings yet
- Church Floor Plans (Double Line) 16041AA033Document1 pageChurch Floor Plans (Double Line) 16041AA033e m solutions indiaNo ratings yet
- Pro240225163156415 DWDocument1 pagePro240225163156415 DWMyoramli GamingNo ratings yet
- Etihad Rail Network: Jebel Ali Branch Contract C0306 (Package C Dubai) Structures - Drawing ListDocument1 pageEtihad Rail Network: Jebel Ali Branch Contract C0306 (Package C Dubai) Structures - Drawing ListDanielVadjkeVađinaNo ratings yet
- Rob-D244-Ngp-Lc 96-DRG-110-R4Document1 pageRob-D244-Ngp-Lc 96-DRG-110-R4sserob ngpNo ratings yet
- Vu 1201 070822Document1 pageVu 1201 070822api-3698996No ratings yet
- Carwash Permit Plans 090924Document11 pagesCarwash Permit Plans 090924Master ButenNo ratings yet
- Studio Unit ADocument3 pagesStudio Unit AReymundo BejaNo ratings yet
- Tieback Anchor Product ListDocument3 pagesTieback Anchor Product ListTravel LoverNo ratings yet
- Without Set BackDocument9 pagesWithout Set BackrogerNo ratings yet
- Screenshot 2023-06-21 at 4.53.40 PMDocument1 pageScreenshot 2023-06-21 at 4.53.40 PMdj978mr6z9No ratings yet
- V08A V09 V10A V11 V12 V13A V14 V15: OrientationDocument1 pageV08A V09 V10A V11 V12 V13A V14 V15: OrientationMagdi Tohir AbdulgawadNo ratings yet
- REPL-CGD-GAD-CSP-E002 - Rev A - EQUIPMENT LAYOUT FOR DT STATIONDocument1 pageREPL-CGD-GAD-CSP-E002 - Rev A - EQUIPMENT LAYOUT FOR DT STATIONsubudhipriyanjali23No ratings yet
- Gen RefDocument1 pageGen Reftout_pretNo ratings yet
- Us General Reference Map-2003 PDFDocument1 pageUs General Reference Map-2003 PDFLuthfiNo ratings yet
- Riyasat Sitarampura ExtensionDocument1 pageRiyasat Sitarampura ExtensionAnil KumarNo ratings yet
- xs1 180 1 A11yDocument1 pagexs1 180 1 A11yProfessor PuppiesNo ratings yet
- Electrical Gutter: Vicinity MapDocument1 pageElectrical Gutter: Vicinity MapDonna Rafal GaasNo ratings yet
- Location: Production Equipment ScheduleDocument1 pageLocation: Production Equipment ScheduleRyan RNo ratings yet
- Location: Production Equipment ScheduleDocument1 pageLocation: Production Equipment ScheduleRyan RNo ratings yet
- E-10 Final PDFDocument1 pageE-10 Final PDFRyan RNo ratings yet
- 00701-BCC-XXX-ZZZ-DWG-CW-010000 (Wastewater Network Layout)Document1 page00701-BCC-XXX-ZZZ-DWG-CW-010000 (Wastewater Network Layout)mohan sirNo ratings yet
- IIEE-01: Propietario: Compañia Electroandina SacDocument1 pageIIEE-01: Propietario: Compañia Electroandina SacCESAR AUGUSTO TIRADO MONSALVENo ratings yet
- Former Pipa Awd Dia 4 Inch-KopDocument1 pageFormer Pipa Awd Dia 4 Inch-KopDhani Kurnia RamdhaniNo ratings yet
- Building Face Line: Proposed Work For Mr. Sanjay Shinde, Anita Super Shopee at Khanapur, Dis. - SangliDocument1 pageBuilding Face Line: Proposed Work For Mr. Sanjay Shinde, Anita Super Shopee at Khanapur, Dis. - SangliRoyal JadhavNo ratings yet
- Tspp1: As-BuiltDocument1 pageTspp1: As-Builtden ritch mangabatNo ratings yet
- LC 07Document1 pageLC 07Ramadan GhanmNo ratings yet
- S19091 Sal Bawi Sob FD e Ele 01 B1 04 0104 01Document1 pageS19091 Sal Bawi Sob FD e Ele 01 B1 04 0104 01Ibrahim AlqunoonNo ratings yet
- 320 Parts ManualDocument81 pages320 Parts Manualadcox311No ratings yet
- Indian Income Tax Return Acknowledgement: Do Not Send This Acknowledgement To CPC, BengaluruDocument1 pageIndian Income Tax Return Acknowledgement: Do Not Send This Acknowledgement To CPC, BengaluruartiNo ratings yet
- Republic Act No. 9009: Repealing ClauseDocument1 pageRepublic Act No. 9009: Repealing ClauseJudy Ann ShengNo ratings yet
- A Trial of Correlating Rock Permeability To Other Petrophysical Rock PropertiesDocument12 pagesA Trial of Correlating Rock Permeability To Other Petrophysical Rock PropertiesJose ContrerasNo ratings yet
- 15 Guidance Notes On Standard CostingDocument49 pages15 Guidance Notes On Standard Costingbcpl_nishikantNo ratings yet
- CFT-150 Recirculating Chiller: For GE Medical SystemsDocument34 pagesCFT-150 Recirculating Chiller: For GE Medical SystemsbharathNo ratings yet
- Blades Inc CaseDocument3 pagesBlades Inc Casemasskillz33% (3)
- Central Negros Electric Coop V Sec of Labor Digest.Document3 pagesCentral Negros Electric Coop V Sec of Labor Digest.Christian Sorra100% (1)
- PA01 2008 en Kap02 PDFDocument186 pagesPA01 2008 en Kap02 PDFRandy LangleyNo ratings yet
- Iifl ProfileDocument3 pagesIifl ProfilePrajot MorajkarNo ratings yet
- Kinevo 900Document22 pagesKinevo 900Eliana Caceres TorricoNo ratings yet
- DR APJ Abdul Kalam Launches Window To The World' A Unique CSR Project by Bilcare FoundationDocument2 pagesDR APJ Abdul Kalam Launches Window To The World' A Unique CSR Project by Bilcare FoundationtanyamamNo ratings yet
- ERO Booklet BagSack-manufacturing LRDocument12 pagesERO Booklet BagSack-manufacturing LRMumraiz AhmedNo ratings yet
- 2.4-Description of Coursework Sep 2023Document6 pages2.4-Description of Coursework Sep 2023HUANG WENCHENNo ratings yet
- Comparatives Superlatives Worksheet PDFDocument1 pageComparatives Superlatives Worksheet PDFÁngela MarcelaNo ratings yet
- Abdominal Compartment SyndromeDocument21 pagesAbdominal Compartment SyndromeJosé EstudilloNo ratings yet
- Market FailureDocument4 pagesMarket FailureJojo LeongNo ratings yet
- ECT HiluxDocument6 pagesECT HiluxPhạm DuyNo ratings yet
- AE Best Practises For VMS Design Specification SheetDocument9 pagesAE Best Practises For VMS Design Specification SheetHussainShabbirNo ratings yet
- Hi3G Denmark Aps: Annual Report For 2019Document31 pagesHi3G Denmark Aps: Annual Report For 2019Mőhâmmëđ Eł ÂmîňéNo ratings yet
- STR 6670 KVA Oil Filled Transformer For AC LocomotiveDocument27 pagesSTR 6670 KVA Oil Filled Transformer For AC LocomotiveRishik SainiNo ratings yet
- Polyester ISO Tds WebDocument1 pagePolyester ISO Tds WebMuhammad UsamaNo ratings yet
- Craftsman Final ReportDocument11 pagesCraftsman Final Reportapi-463194512No ratings yet
- Cryptocurrency Mining EquipmentDocument3 pagesCryptocurrency Mining EquipmentMD ABU SUFIAN0% (1)
- WWE Appeals Lawsuit CTE (July 2019)Document311 pagesWWE Appeals Lawsuit CTE (July 2019)Heel By NatureNo ratings yet
- Cost Behaviour and Cost-Volume-Profit (CVP) AnalysisDocument21 pagesCost Behaviour and Cost-Volume-Profit (CVP) AnalysisEugene TeoNo ratings yet
- Van Valkenburgh V LutzDocument1 pageVan Valkenburgh V LutzMissPardisNo ratings yet
- Assessment of Flood Disaster Preparedness of Muntinlupa CityDocument11 pagesAssessment of Flood Disaster Preparedness of Muntinlupa Citylexfred55No ratings yet





