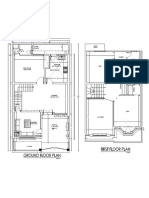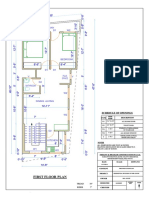Existing Building s.f 1 2
Existing Building s.f 1 2
Uploaded by
shivamaddila9Copyright:
Available Formats
Existing Building s.f 1 2
Existing Building s.f 1 2
Uploaded by
shivamaddila9Copyright
Available Formats
Share this document
Did you find this document useful?
Is this content inappropriate?
Copyright:
Available Formats
Existing Building s.f 1 2
Existing Building s.f 1 2
Uploaded by
shivamaddila9Copyright:
Available Formats
38'-9" BALCONY
0"
2'-6"
14'-9"
3'-721"
BALCONY
5'-421"
6'-721"
LIFT
11'-0"
11'-0"
BEDROOM HALL/KITCHEN
7'-0"
4'-0"
TOI D1 M.D
10'-421"
14'-421"
15'-721"
10'-0"
10'-0"
M.BEDROOM CH.BEDROOM
D1 D1
7'-0" 6'-9"
4'-0"
4'-0"
TOI TOI
10'-121"
LIVING
5'-9"
M.D
UTILITY
KITCHEN
60'-1021"
14'-121" 14'-421"
15'-721" 14'-421"
BALCONY
BALCONY
10'-0"
M.BEDROOM CH.BEDROOM
10'-0"
D1 D1
6'-9"
4'-0"
4'-0"
TOI TOI
7'-0"
10'-121"
LIVING
UTILITY
5'-9"
KITCHEN
14'-421"
4'-421" 14'-121"
4'-421"
M.D
4'-3"
7'-0"
BALCONY
SECOND FLOOR PLAN
NOTE :
DRAWING TITLE :
1.Dimensions should be checked and verified
PROJECT :
at site before execution of work. FIRST FLOOR PLAN
2.Do not scale this drawing,only written PROPOSED RESIDENCE .
dimensions are to be fallowed. DATE :12-11-2024.
CLIENT :
3.Any discrepancy in the drawing to be brought to
the notice of the consultant.
4.All the dimensions are feets and inches.
5.Refer the drawing along with other relevant SLAB AREA :
--
N
drawings 2358.50 SFT
You might also like
- Anzsmm 4P 3.1Document192 pagesAnzsmm 4P 3.1Sandeepa Madhushanka De Silva100% (1)
- Standard Specifications For Building Works 2020 PDFDocument650 pagesStandard Specifications For Building Works 2020 PDFameirshahir100% (24)
- 14 Elements General Ss 506Document76 pages14 Elements General Ss 506David Tan100% (2)
- 10 Marla House PlanDocument1 page10 Marla House PlanAbubakar Ashraf Anjum67% (3)
- Catalogo Ofm Standard Parts CatalogueDocument24 pagesCatalogo Ofm Standard Parts CataloguemimmoNo ratings yet
- F 919 ModelDocument1 pageF 919 ModelShahzaman SbNo ratings yet
- 40'x75' ModelDocument1 page40'x75' ModelRaja SudhanNo ratings yet
- 1 PDFDocument1 page1 PDFshah nawaz waliNo ratings yet
- Layout Revised PlanDocument1 pageLayout Revised PlanArslanAhmadNo ratings yet
- Produced by An Autodesk Student Version: Ground Floor Plan Area: 931.8222 SQ - FTDocument1 pageProduced by An Autodesk Student Version: Ground Floor Plan Area: 931.8222 SQ - FTMahesh PaneruNo ratings yet
- First Floor PlanDocument1 pageFirst Floor PlanRITIK SHIVRANNo ratings yet
- GF - Structural Details - 05.04.24Document12 pagesGF - Structural Details - 05.04.24mani27755No ratings yet
- Existing First Floor PlanDocument1 pageExisting First Floor Planmuhammad zohaibNo ratings yet
- Ground Floor Plan: AREA 884.94 SQ - FT Scale: " 1'-0"Document4 pagesGround Floor Plan: AREA 884.94 SQ - FT Scale: " 1'-0"XenoldNo ratings yet
- Balcony D1 D1 W2 W2: First Floor PlanDocument1 pageBalcony D1 D1 W2 W2: First Floor PlanSandeep KumarNo ratings yet
- CJM - Column Marking Layout - 08.02.2022Document1 pageCJM - Column Marking Layout - 08.02.2022Ranjit BarmanNo ratings yet
- Himanshu 3Document1 pageHimanshu 3himanshugondwal205No ratings yet
- 5 Marla House Project Ground Floor Plan (Without Colors)Document1 page5 Marla House Project Ground Floor Plan (Without Colors)faiqk3600No ratings yet
- 5 Marla House Project Ground Floor Plan (Without Colors)Document1 page5 Marla House Project Ground Floor Plan (Without Colors)faiqk3600No ratings yet
- 2 PDFDocument1 page2 PDFshah nawaz waliNo ratings yet
- Ground Floor Plan: A B C DDocument1 pageGround Floor Plan: A B C DRenuka KarkiNo ratings yet
- First Floor - 240921 - 200859Document1 pageFirst Floor - 240921 - 200859salma dandinNo ratings yet
- 10 MARLA-Model55555Document1 page10 MARLA-Model55555zain ulabdeenNo ratings yet
- BB 2NDDocument1 pageBB 2NDMohammad ZaryabNo ratings yet
- First Floor Plan 26.09.2018Document1 pageFirst Floor Plan 26.09.2018Mcr KumaraNo ratings yet
- Dresser Bathroom Patio/ Veranda Drawing RoomDocument1 pageDresser Bathroom Patio/ Veranda Drawing RoomAr. Osama FirozNo ratings yet
- 35 X 70 MATEEN FINAL house basmentDocument1 page35 X 70 MATEEN FINAL house basmentOmerIsmailNo ratings yet
- Produced by An Autodesk Educational ProductDocument1 pageProduced by An Autodesk Educational ProductPooja KushwahaNo ratings yet
- Revised PlanDocument1 pageRevised Plansaeed abbasiNo ratings yet
- 2 FFDocument1 page2 FFBasanth SrianNo ratings yet
- Villa G.flooR Floor PlanDocument1 pageVilla G.flooR Floor PlanOps Traffic DigitalNo ratings yet
- 45X54 Plan 23-2-2024Document1 page45X54 Plan 23-2-2024director.pscNo ratings yet
- Ground Floor Plan: Bed - Room 13'-10"X16'-0 " Bed - Room 13'-9"X16'-0 "Document1 pageGround Floor Plan: Bed - Room 13'-10"X16'-0 " Bed - Room 13'-9"X16'-0 "Ravi BarswalNo ratings yet
- Staircase 7'-7 "X14'-0": Ayushi Gupta 1805181019 VTH Sem 3Rd Yr Foap-Aktu Lucknow Sheet No. 2Document1 pageStaircase 7'-7 "X14'-0": Ayushi Gupta 1805181019 VTH Sem 3Rd Yr Foap-Aktu Lucknow Sheet No. 2Ayushi GuptaNo ratings yet
- First FloorDocument1 pageFirst Floorsonali.gurung.phd23No ratings yet
- KK Nagar Scheme 1Document1 pageKK Nagar Scheme 1belavadi muraliNo ratings yet
- Rear Passage: Ground Floor Plan 30' X 60'Document1 pageRear Passage: Ground Floor Plan 30' X 60'Afra Noor100% (2)
- Second Floor Plan Option - 1: Balcony 3'-7" X 20'-4"Document1 pageSecond Floor Plan Option - 1: Balcony 3'-7" X 20'-4"arun rajNo ratings yet
- Ground Floor PlanDocument1 pageGround Floor PlanSUMAN SWARAJNo ratings yet
- S 9Document1 pageS 9lalit kapoorNo ratings yet
- First Floor: Bedroom Sitting RoomDocument1 pageFirst Floor: Bedroom Sitting Roomas.amrendra024No ratings yet
- First Floor PlanDocument1 pageFirst Floor PlanZeenath ArchitectsNo ratings yet
- First Floor Layout PlanDocument1 pageFirst Floor Layout PlanAnnvi MittalNo ratings yet
- Working Plan - 1Document1 pageWorking Plan - 1Naveen YadavNo ratings yet
- TOTAL AREA: 1590 SQ - FT.: Toilet 7'-0" X7'-0" Dress 6'-7 " X 7'-0" Toilet 7'-0" X7'-0" Bedroom 12'-4 "x12'-1 "Document1 pageTOTAL AREA: 1590 SQ - FT.: Toilet 7'-0" X7'-0" Dress 6'-7 " X 7'-0" Toilet 7'-0" X7'-0" Bedroom 12'-4 "x12'-1 "Etee AgrawalNo ratings yet
- A.Toilet: Other SiteDocument1 pageA.Toilet: Other SiteManoj KumarNo ratings yet
- Revised Marking DWGDocument1 pageRevised Marking DWGVeeresh Gowda NNo ratings yet
- DR RAVINDR JI FINAL - Floor Plan - F FDocument1 pageDR RAVINDR JI FINAL - Floor Plan - F FSajan SinghNo ratings yet
- 40x60 NW - FF PDFDocument1 page40x60 NW - FF PDFSHRIDHAR SNo ratings yet
- DR .Sharma Ji-03Document1 pageDR .Sharma Ji-03arunNo ratings yet
- First Floor Plan (Electric) Ground Floor Plan (Electric) : Pooja RoomDocument1 pageFirst Floor Plan (Electric) Ground Floor Plan (Electric) : Pooja Roomraja tomerNo ratings yet
- Flat - A: Toilet 4'-0" X 7'-0"Document1 pageFlat - A: Toilet 4'-0" X 7'-0"arun rajNo ratings yet
- Ground Floor Plan MR - Ramana Rao Garu Pandravada: Existing South RoadDocument1 pageGround Floor Plan MR - Ramana Rao Garu Pandravada: Existing South RoadGopa KumarNo ratings yet
- LR 100Document1 pageLR 100ammar RangoonwalaNo ratings yet
- 4 Ground FloorDocument1 page4 Ground FloorPlatinum PropertiesNo ratings yet
- Dehi First 2Document1 pageDehi First 2Dasun Tharaka IsurindaNo ratings yet
- Fakur Ali Khan-UpdatedDocument1 pageFakur Ali Khan-UpdatedPrateek NathNo ratings yet
- Goverdhan Ram Singhitali-Gf 21.11.2023Document1 pageGoverdhan Ram Singhitali-Gf 21.11.2023raj7626266No ratings yet
- eLECTRICAL CEILING FANDocument1 pageeLECTRICAL CEILING FANMahfuzur RahmanNo ratings yet
- Clasical: G A T EDocument1 pageClasical: G A T EMohd Masrur AlamNo ratings yet
- 20240721-OPTION 3Document1 page20240721-OPTION 3ajhimthafNo ratings yet
- WorkingDocument17 pagesWorkingMuhammad ShoaibNo ratings yet
- Dining CeilingDocument1 pageDining Ceilinganil shresthaNo ratings yet
- Gyplyner: Internal Wall Insulation (Iwi) Installation GuideDocument16 pagesGyplyner: Internal Wall Insulation (Iwi) Installation Guidesamuel rondon upeguiNo ratings yet
- Revised - MosDocument15 pagesRevised - MosNadeesha BandaraNo ratings yet
- Mapelastic Foundation: Pe Las Tic Un Da Tio NDocument4 pagesMapelastic Foundation: Pe Las Tic Un Da Tio NAdam LimNo ratings yet
- Quarterly-Exam-TLE 8Document3 pagesQuarterly-Exam-TLE 8jonjon.manlapasNo ratings yet
- MR & MRS Chiwade RoofDocument1 pageMR & MRS Chiwade RoofMarlon KachuwaNo ratings yet
- SATIP-H-002-08 - Internal FBE Coating of Field Girth Welds & RepairsDocument10 pagesSATIP-H-002-08 - Internal FBE Coating of Field Girth Welds & RepairszuknesedriNo ratings yet
- King Salman Airbase Project Royal Saudi Air Force: Page ofDocument2 pagesKing Salman Airbase Project Royal Saudi Air Force: Page ofAnonymous NR3qZ30No ratings yet
- SSR 2020-21 (Revised Draft)Document630 pagesSSR 2020-21 (Revised Draft)Ravindra ShindeNo ratings yet
- An Undergraduate Internship Report On Concrete Pavement Construction in Benin City, Edo State, NigeriaDocument56 pagesAn Undergraduate Internship Report On Concrete Pavement Construction in Benin City, Edo State, NigeriaAaftab ShaikhNo ratings yet
- GEZE Product-Brochure EN 34946 PDFDocument84 pagesGEZE Product-Brochure EN 34946 PDFAlainDelonTahilLanaNo ratings yet
- 3A Structural SystemsDocument32 pages3A Structural SystemsfunkkataNo ratings yet
- Container Vessels in PortDocument11 pagesContainer Vessels in PortTony NicholasNo ratings yet
- Catalogo Peças EC210B 20021242Document1,007 pagesCatalogo Peças EC210B 20021242Leovanis ruben Sanchez mieles100% (3)
- Specifications: Cold Rooms and Freezer RoomsDocument1 pageSpecifications: Cold Rooms and Freezer RoomsOsama merganiNo ratings yet
- Ladders & Platforms (2350)Document12 pagesLadders & Platforms (2350)albertmunozNo ratings yet
- Site Office: Jaypee Greens AMAN, Sector 151, Noida (U.P.), India. Mobile: +91 9999988901 / 02 / 03Document12 pagesSite Office: Jaypee Greens AMAN, Sector 151, Noida (U.P.), India. Mobile: +91 9999988901 / 02 / 03Lalit KumarNo ratings yet
- Itqe L21Document21 pagesItqe L21AnjaliNo ratings yet
- 4.1 Pavel SimonDocument6 pages4.1 Pavel SimonInês FerrazNo ratings yet
- 2.1 CablesDocument8 pages2.1 CablesMohammedNo ratings yet
- Collapse of The Space Building in Medellín, ColombiaDocument2 pagesCollapse of The Space Building in Medellín, ColombiaNicolas Dominguez SepulvedaNo ratings yet
- To-HQ-02-073 Rev 00 Philosophy For Passive Fire Protection Systems - OnshoreDocument16 pagesTo-HQ-02-073 Rev 00 Philosophy For Passive Fire Protection Systems - OnshoreAHMED AMIRANo ratings yet
- Design - Guide - For - Midas - Civil - AASHTO LRFD - LiteDocument200 pagesDesign - Guide - For - Midas - Civil - AASHTO LRFD - LiteJ Diego VCNo ratings yet
- Type U' Bops: Shear Bonnet IdentificationDocument4 pagesType U' Bops: Shear Bonnet IdentificationJeneesh ShanmughanNo ratings yet
- Top & Bot Chord - Shs 50X50X4Mm THK Internal Chord - Shs 38X38X3Mm THKDocument1 pageTop & Bot Chord - Shs 50X50X4Mm THK Internal Chord - Shs 38X38X3Mm THKSalvatore ShwNo ratings yet
- Vo. II Section VII Bill of QuantitiesDocument7 pagesVo. II Section VII Bill of Quantitiesrps_78No ratings yet
- Empire State BuildingDocument1 pageEmpire State BuildingAngel Joy TiabaNo ratings yet
























































































