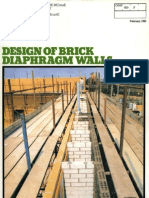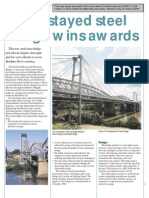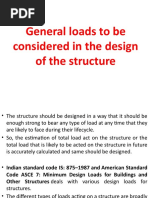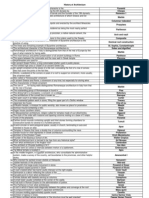Understanding Load Calculations
Uploaded by
danielle721Understanding Load Calculations
Uploaded by
danielle721Understanding Load Calculations | Structural Design
Load Calculations | Design of Buildings
In our earlier article, we discussed Different types of loads and their importance in Structural design.
Now we will move on with our discussion on the following points:
further
Design principle assumption and notation assumed Design Constant Assumptions regarding Design Loads on Beams Loads on slabs
Design principle assumption and notation assumed:
The notations adopted throughout are same as given in IS:456:2000 Density of material used in accordance with reference to IS:857-1987s
Sr.no Material 1 2 3 4 Plain concrete Flooring material (cement mortar) Brick masonry Density 24 KN/m3 1.00 KN/m3 19 KN/m3
Reinforced cement concrete 25 KN/m3
Design constant
Using M20 and Fe415 grade of concrete and steel respectively for columns and footings Therefore: Fck i. e. Characteristic strength for M15 15 N/mm2 Fck i. e. Characteristic strength for M15 15 N/mm2 Fck i. e. Characteristic strength for M20 20 N/mm2 Fy i. e. Characteristic strength for steel 415 N/mm2
Assumption regarding Design
1. Slab is assumed to be continuous over interior support and partial fixed on the edge, due to monolithic construction of walls over it. 2. Beams are assumed to be continuous over interior support and they frame in to the column at the ends.
Load on Beams Description of load of slab on beam
The load of slab is dispersed on to the supporting beams in accordance with clause 23.5 of IS:456-1978, which states that the load on beams supporting solid spans, spacing in two directions at right angles and supporting uniformly distributed loads.
Self weight of beams
This load acts on the beams as a UDL, this is calculated after assuming the suitable cross section (by stiffness/deflection consideration) of the beam.
Load due to brick masonry wall
In a framed structure, brick masonry are used to construct curtain walls. They do not carry or transfer any load. Hence, the masonry walls do not have to thick.
Point load from intersecting beam
If there is any beam meeting the beam then the load of that beam is considered as point load.
Loads on slabs
Three types of loads are to be considered for the design of slabs: 1. 2. 3. Dead load of the slab Live load of the slab Floor finish load
Dead load of the slab
Self weight of slab acts: This load acts as UDL, this is calculated after assuming the 1m wide square strip and suitable thickness consideration.
Floor finish load
This load also acts as UDL and this is calculated after assuming suitable intensity over 1m wide strip.
Live load on the slab
This is the temporary load on its intensity depends on type and occupancy of building. The intensity can vary with the type of building.
Introduction to the calculation of the loads | Building Construction
Load Calculations | Types of Loads
Students find it difficult to understand the concept of loads although it is a very simple concept. We are going to write a series of articles on Load Calculations and help you all in understanding different types of loads that are to be considered for structural designing and also how to calculate them. In this article, we will discuss different types of loads with examples.
In our next article, we will cover the following points:
Design principle assumption and notation assumed Design Constant Assumptions regarding Design Loads on Beams Loads on slabs
An object is subject to mainly two types of forces:
1. 2. Live loads Dead loads
Basically, an object subject to any type of force which could be gravitational force (weight), pressure or anything affects the object is called a load. This concept is used in Mechanical and structural engineering. Lets take in terms of Structural Engineering. Whenever a structure is designed, these concepts are taken into consideration because real world objects are analyzed in order to design the structure. This is very important in terms of structural stability.
What are Dead loads?
As the name itself suggests, dead loads could be termed as self weight of the non-living objects. It could be the weight of the materials, equipments or any other components in the structure that will remain permanent throughout the life of the structure.
Dead load has to be considered in order to make the structural design accordingly. Dead loads vary from structure to structure. Every building is unique and has different considerations. An additional load is considered in case additional forces build up in a structure in case of settlement or due to secondary effects of prestress construction or due to shrinkage of concrete. For the calculations of dead loads, we could also consider, Columns Beams Footings Lintels Furniture Machinery and other equipment Walls Floors Roofs Ceilings Stairways Built-in partitions Finishes (POP Plaster of Paris) Cladding (Use of various materials which increase the self weight of the structure) etc. Basically, all the permanent loads are to be considered.
What are Live loads?
Unlike dead loads, live loads are variable. We could term them as probabilistic loads. Live load varies from time to time. As the name suggests, live load is the load of human beings living in the building. Their movement is not fixed. The number of people at a time in a structure can also vary. For example:
A person lives in a 4BHK apartment with his wife and two kids. If he happens to throw a party for 50 persons, the live load on the structure increases considerably for that period of time. As soon as the guests leave, the number of persons reduces from 50 to 4. So, heres what I mean by variable force.
Lets take another example: Live load to be considered while designing a staircase:
Pressure of the feet Wind load on the stair in case the staircase is located outside the house
Live load to be considered while designing the roof:
Movement of workers on the roof during construction, maintenance along with their materials and equipments Also, if the owner of the house plans to make a terrace garden on the roof, that adds additional load to it. For dwelling houses to a 10KN/m2. In any building project, slabs are assumed to be 100m thick from stiffness/deflection consideration. Beams are taken separately and the self-weight is calculated and added separately on the frame. The net weight of the above load is multiplied by a load of 1.5 for concrete.
You might also like
- Engineering Calculation Sheet Consulting Engineers100% (1)Engineering Calculation Sheet Consulting Engineers21 pages
- Edited Structural Calculations For Storm CellNo ratings yetEdited Structural Calculations For Storm Cell4 pages
- Influence of Requisite Architectural Openings On Shear Walls EfficiencyNo ratings yetInfluence of Requisite Architectural Openings On Shear Walls Efficiency15 pages
- FNP GE 23 032 R006 Rev 7.0 Shoring Design ReviewNo ratings yetFNP GE 23 032 R006 Rev 7.0 Shoring Design Review18 pages
- Earthquake Resistant Design of A Building Using Shear WallNo ratings yetEarthquake Resistant Design of A Building Using Shear Wall7 pages
- Analysis of Various Thicknesses of Shear Wall With Opening and Without Opening and Their Percentage ReinforcementNo ratings yetAnalysis of Various Thicknesses of Shear Wall With Opening and Without Opening and Their Percentage Reinforcement7 pages
- Seismic Design of Piled Raft Supported Structure: Probabilistic ApproachNo ratings yetSeismic Design of Piled Raft Supported Structure: Probabilistic Approach45 pages
- Synopsis - Kansas City Hyatt Regency Walkways CollapseNo ratings yetSynopsis - Kansas City Hyatt Regency Walkways Collapse7 pages
- 4th Edition RC Yanbu & Jazan Structural Technical Design Criteria - 30-Oct-16 Rev ENo ratings yet4th Edition RC Yanbu & Jazan Structural Technical Design Criteria - 30-Oct-16 Rev E38 pages
- Reinforcement Design For Metal Building SystemsNo ratings yetReinforcement Design For Metal Building Systems6 pages
- Steel Concrete Composite Systems For Modular Construction of High-Rise BuildingsNo ratings yetSteel Concrete Composite Systems For Modular Construction of High-Rise Buildings16 pages
- 4 Elastic Modulus and Strength of Hollow Concrete Block Masonry With Refrence To The Effect of Lateral Ties0% (1)4 Elastic Modulus and Strength of Hollow Concrete Block Masonry With Refrence To The Effect of Lateral Ties10 pages
- Collapse and The Local Buckling of Structures PDFNo ratings yetCollapse and The Local Buckling of Structures PDF14 pages
- Simplifiedmodel (Equivalent Beam For Truss)100% (2)Simplifiedmodel (Equivalent Beam For Truss)17 pages
- Efficient Strengthening of Opened-Joint For Reinforced Concrete Broken SlabNo ratings yetEfficient Strengthening of Opened-Joint For Reinforced Concrete Broken Slab53 pages
- Ductile Beam Column Connections in Precast Concrete Moment Resisting Frames Prefabrik Yapilarda Moment Aktarabilen Sunek Kolon Kiris Birlesimleri100% (2)Ductile Beam Column Connections in Precast Concrete Moment Resisting Frames Prefabrik Yapilarda Moment Aktarabilen Sunek Kolon Kiris Birlesimleri172 pages
- WoodWorks - 2017-01 - 5-Over-2 Podium Design - Part 2 PDFNo ratings yetWoodWorks - 2017-01 - 5-Over-2 Podium Design - Part 2 PDF4 pages
- Buildings Structural Open Issues With TBC Remarks 25apr2013No ratings yetBuildings Structural Open Issues With TBC Remarks 25apr20135 pages
- Design of Walls With Linear Elastic Finite Element Methods: Master Thesis ReportNo ratings yetDesign of Walls With Linear Elastic Finite Element Methods: Master Thesis Report123 pages
- WorldwideStructuralSurveyof197Multi StoreyTimber BasedBuildingsfrom5to24 Storeys FullPaperNo ratings yetWorldwideStructuralSurveyof197Multi StoreyTimber BasedBuildingsfrom5to24 Storeys FullPaper13 pages
- Jack Pesch Bicycle and Pedestrian Bridge (QLD)No ratings yetJack Pesch Bicycle and Pedestrian Bridge (QLD)4 pages
- Performance Analysis of Self Compacting Concrete Without Super PlasticizerNo ratings yetPerformance Analysis of Self Compacting Concrete Without Super Plasticizer10 pages
- Cellular Light Weight Concrete Using Glass FiberNo ratings yetCellular Light Weight Concrete Using Glass Fiber5 pages
- Doc14611-Seismic Design and Retrofit of Piping - IndexNo ratings yetDoc14611-Seismic Design and Retrofit of Piping - Index7 pages
- Introduction to Theory of Structures(1)No ratings yetIntroduction to Theory of Structures(1)26 pages
- Text Book of Structures and Construction_ For BE_B.TECH_BCA_MCA_ME_M.TECH_Diploma_B.Sc_M.Sc_BBA_MBA_Competitive Exams & Knowledge SeekersNo ratings yetText Book of Structures and Construction_ For BE_B.TECH_BCA_MCA_ME_M.TECH_Diploma_B.Sc_M.Sc_BBA_MBA_Competitive Exams & Knowledge Seekers123 pages
- Bid Form: Civil / Structural / Architectural WorksNo ratings yetBid Form: Civil / Structural / Architectural Works54 pages
- Bricklaying and Plastering Theory n2 Question Paper August 2021No ratings yetBricklaying and Plastering Theory n2 Question Paper August 20216 pages
- Presented By: Syed Sameer Guest Faculty School of Planning and Architecture, MysoreNo ratings yetPresented By: Syed Sameer Guest Faculty School of Planning and Architecture, Mysore19 pages
- Basilica of San Lorenzo, Florence, ItalyNo ratings yetBasilica of San Lorenzo, Florence, Italy2 pages
- Masonry Inspection Checklist: Section 4.2No ratings yetMasonry Inspection Checklist: Section 4.24 pages
- Airaland Forum: How To Calculate Hardwood Needed For Your House Roofing - Properties - NairalandNo ratings yetAiraland Forum: How To Calculate Hardwood Needed For Your House Roofing - Properties - Nairaland8 pages
- Code of Practice For Mandatory Building Inspection Scheme and Mandatory Window Inspection SchemeNo ratings yetCode of Practice For Mandatory Building Inspection Scheme and Mandatory Window Inspection Scheme104 pages
- Oudh Architecture: Submitted To Ar. Kajal Garg Submitted by Megha, Nadeem, AsifNo ratings yetOudh Architecture: Submitted To Ar. Kajal Garg Submitted by Megha, Nadeem, Asif12 pages
- Engineering Calculation Sheet Consulting EngineersEngineering Calculation Sheet Consulting Engineers
- Influence of Requisite Architectural Openings On Shear Walls EfficiencyInfluence of Requisite Architectural Openings On Shear Walls Efficiency
- Earthquake Resistant Design of A Building Using Shear WallEarthquake Resistant Design of A Building Using Shear Wall
- Analysis of Various Thicknesses of Shear Wall With Opening and Without Opening and Their Percentage ReinforcementAnalysis of Various Thicknesses of Shear Wall With Opening and Without Opening and Their Percentage Reinforcement
- Seismic Design of Piled Raft Supported Structure: Probabilistic ApproachSeismic Design of Piled Raft Supported Structure: Probabilistic Approach
- Synopsis - Kansas City Hyatt Regency Walkways CollapseSynopsis - Kansas City Hyatt Regency Walkways Collapse
- 4th Edition RC Yanbu & Jazan Structural Technical Design Criteria - 30-Oct-16 Rev E4th Edition RC Yanbu & Jazan Structural Technical Design Criteria - 30-Oct-16 Rev E
- Steel Concrete Composite Systems For Modular Construction of High-Rise BuildingsSteel Concrete Composite Systems For Modular Construction of High-Rise Buildings
- 4 Elastic Modulus and Strength of Hollow Concrete Block Masonry With Refrence To The Effect of Lateral Ties4 Elastic Modulus and Strength of Hollow Concrete Block Masonry With Refrence To The Effect of Lateral Ties
- Efficient Strengthening of Opened-Joint For Reinforced Concrete Broken SlabEfficient Strengthening of Opened-Joint For Reinforced Concrete Broken Slab
- Ductile Beam Column Connections in Precast Concrete Moment Resisting Frames Prefabrik Yapilarda Moment Aktarabilen Sunek Kolon Kiris BirlesimleriDuctile Beam Column Connections in Precast Concrete Moment Resisting Frames Prefabrik Yapilarda Moment Aktarabilen Sunek Kolon Kiris Birlesimleri
- WoodWorks - 2017-01 - 5-Over-2 Podium Design - Part 2 PDFWoodWorks - 2017-01 - 5-Over-2 Podium Design - Part 2 PDF
- Buildings Structural Open Issues With TBC Remarks 25apr2013Buildings Structural Open Issues With TBC Remarks 25apr2013
- Design of Walls With Linear Elastic Finite Element Methods: Master Thesis ReportDesign of Walls With Linear Elastic Finite Element Methods: Master Thesis Report
- WorldwideStructuralSurveyof197Multi StoreyTimber BasedBuildingsfrom5to24 Storeys FullPaperWorldwideStructuralSurveyof197Multi StoreyTimber BasedBuildingsfrom5to24 Storeys FullPaper
- Performance Analysis of Self Compacting Concrete Without Super PlasticizerPerformance Analysis of Self Compacting Concrete Without Super Plasticizer
- Doc14611-Seismic Design and Retrofit of Piping - IndexDoc14611-Seismic Design and Retrofit of Piping - Index
- Text Book of Structures and Construction_ For BE_B.TECH_BCA_MCA_ME_M.TECH_Diploma_B.Sc_M.Sc_BBA_MBA_Competitive Exams & Knowledge SeekersText Book of Structures and Construction_ For BE_B.TECH_BCA_MCA_ME_M.TECH_Diploma_B.Sc_M.Sc_BBA_MBA_Competitive Exams & Knowledge Seekers
- Bid Form: Civil / Structural / Architectural WorksBid Form: Civil / Structural / Architectural Works
- Bricklaying and Plastering Theory n2 Question Paper August 2021Bricklaying and Plastering Theory n2 Question Paper August 2021
- Presented By: Syed Sameer Guest Faculty School of Planning and Architecture, MysorePresented By: Syed Sameer Guest Faculty School of Planning and Architecture, Mysore
- Airaland Forum: How To Calculate Hardwood Needed For Your House Roofing - Properties - NairalandAiraland Forum: How To Calculate Hardwood Needed For Your House Roofing - Properties - Nairaland
- Code of Practice For Mandatory Building Inspection Scheme and Mandatory Window Inspection SchemeCode of Practice For Mandatory Building Inspection Scheme and Mandatory Window Inspection Scheme
- Oudh Architecture: Submitted To Ar. Kajal Garg Submitted by Megha, Nadeem, AsifOudh Architecture: Submitted To Ar. Kajal Garg Submitted by Megha, Nadeem, Asif

























































































