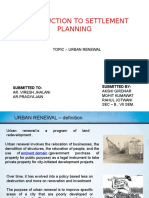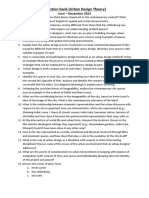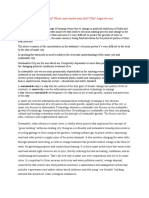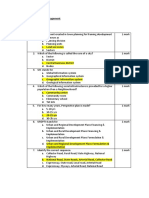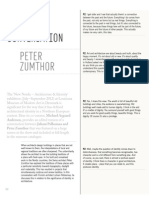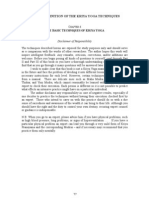Town Planning
Town Planning
Uploaded by
Kalyani PatilCopyright:
Available Formats
Town Planning
Town Planning
Uploaded by
Kalyani PatilCopyright
Available Formats
Share this document
Did you find this document useful?
Is this content inappropriate?
Copyright:
Available Formats
Town Planning
Town Planning
Uploaded by
Kalyani PatilCopyright:
Available Formats
AR-309: ARCHITECTURE AND TOWN PLANNING TOPIC: TRENDS IN URBAN GROWTH & OBJECTIVES OF SOUND PLANNING 1.
Introduction: The current discussion is based on the concept of urban growth trends and objectives behind sound planning. According to, Harold MacLean Lewis the trends in urban growth can be visualized through population estimates. He classified the towns with relation to their population sizes. According to his classification the town population begins from 2500 to 5000 persons. He further classified town in nine categories. i) 2500 to 5000 persons may be termed as Eopolis or Infantile Municipality Town ii) 5000 to 10000 persons may be termed as Polis or Juvenile Town iii) 10000 to 25000 persons may be termed as Mature Trade/Industrial Town iv) 25000 to 50000 persons may be termed as Metropolis or Medium Size City v) 50000 to 100000 persons may be termed as Megalopolis Intermediate City vi) 100000 to 250000 persons may be termed as Trade/Industry/Service Sector City vii) 250000 to 500000 persons may be termed as Primate City viii) 500000 to 1000000 persons may be termed as Tyranopolis or a Metropolitan City ix) 1000000 or more persons may be termed as Senile City or Mega City The trends in urban growth can be seen from two major perspectives. One is the trends of emerging urban centers or cities over the period of time and other is the trends of urban growth within urban centers. Considering the first perspective in mind there are three different trends of urban growth evident in the world i.e. Development of Mega Cities, Development of Metropolitan Cities and Development of Small and Intermediate Cities or Secondary Cities. i. Development of Metropolitan Cities: These are cities with population between one million and above up to less than 10 millions. After the First World War up to Second World War the development trends was of metropolitan cities as a hub of economic activities and centers of administration and power. This development trend continued up to Second World War. In this era small manufacturing towns also developed as industrial cities. After the devastating effects of 2nd world war the redevelopment of cites toll place & large cities emerged as primate cities with large economic base. Due to both push and pull factors the urban areas transformed their morphology to greater extent. ii. Development of Mega Cities:
These are the cities with population of Ten million & above. There are total 25 mega cities in the world. The background of mega city development is that, The population explosions and mass migration towards primate cities caused the phenomenal growth & development in metropolitan cities and they become the economic base for the countries at national level and played their respective role in the countrys economic development. The change in these metropolitan cities not only remains at population level but in addition their physical nature and morphology has increase to greater extent. These are termed as mega cities. Mega cities are those which have mega economics and mega problems and issues. Such as its administration setup and physical maintenance and management issues. The devastating effects of Second World War also give birth to importance of small, secondary and intermediate level cities whose economic base also effect and serve the neighboring rural areas. iii. Development of Small and Intermediate Cities: These are the cities with population range from 2500 to less than one million. The development trend of these cities occurred in two different times in the history. At first this trends of cities was evident immediately after Industrial Revolution up to 1st world war and then after Second World War up till now. The current trend is development of small and intermediate cites which has to play an important role in national economics due to security reasons and maintenance and management. The basic reason behind development of such cities is to reduce the pressure of population from primate cities. Secondly such cities are having small size can be better managed and plays a pivotal role in national economics by supporting rural hinter land. 2. What is Urban Growth? It is basically the growth and development of urban areas, over a period of time. It can also be understood by the term urban sprawl. 3. What is Urban Sprawl? Urban sprawl is the term to describe development pattern in cities. Unfortunately it lacks a precise definition. However it can be understood through visualizing the on going process of growth in cities. The urban sprawl can refer to at least three different patterns. i) Low density continuous development. ii) Ribbon development. iii) Leapfrog development 1. Low Density Continuous Development Pattern: This is the development pattern on housing and related land uses in all direction of city. It is also termed as the horizontal growth, which occupy large amount of land and expand the boundary of the city. This development pattern is manly measure for at least 50 years. The affects of low density continuous development pattern are as follows: Waste of land resources. It increase the cost of development i.e. utilities, transport. It increases the travel time and energy consumption.
Leapfrog Development Pattern: It is a process of skipping over of parcels of land. This pattern occurs due to various reasons such as property value increase, deteriorating law and order, opportunities of better life & upward mobility. The affects of leapfrog development are as follows: It is unplanned growth that occurs spontaneously. It creates incompatible land uses. Ribbon Development Pattern: It is the development that follows street, car lines roads. Subways, and commuter railroads, by leaving the interstices undeveloped. Mainly the highways promote ribbon development. Interstices mean space between things / objects. According to Encyclopedia of Urban Planning by Whittick Arnold, It is an urban development along main roads leading to cites. According to Mr. G.K. Hiraskar, in this growth pattern, the development takes place in the form of Ribbon or line. It is a single row of house, shops, market, commercial buildings along the bust routes railway lines, and highways. The ribbon development mostly occurs in newly developing towns where zoning rules and regulations have not been strictly enforced. The affects of Ribbon growth are as follows: It has only one advantage that resident have access to transport. Its disadvantages are traffic noise, danger for children, stretch of services, and aesthetically it looks bad thats why the UK has Restriction of Ribbon Development Act 1935. Initially this kind of growth is very small scale along the road side afterwards it occupy whole area and roads become congested and problem of accidents increase. Same is the case of railway lines. This kind of growth cause congestion and over crowding of all types of buildings i.e. Residence, Schools, Factories, Were housing, Petrol Pumps, Shops, Clinics etc. Every body wants to get frontage advantage of main road and the internal land will be left undeveloped which cause wastage of valuable land. Over growing at the road and narrow starts will raise the accidents. All types of buildings will coexist at the road frontage with no regard to zoning regulations, which will affect the health conditions of resident. The town spread will be far and wise which is costly to maintain. The future improvement will become costly. Incompatible land uses will occurs. Ribbon developed is inverse of planned growth because it is an organic growth which is uncontrollable. Therefore it is necessary to check this kind of development before it become problem for the planners. 4. Cellular Growth: As evident from the term itself the cellular growth is the growth and expansion of cells. What is cell? Cell is basically a unit of planning. Just like different biological organisms grow and expand, or a cell reproduce itself. Like wise in planning when a planned settlement is developed in a city; the city expands with it. For example KDA announces housing schemes in Karachi. Each settlement which is developed in a scheme can be termed as cell. Therefore, in planning cellular growth means repetition of existing cells in city structure or it is a planned addition of new neighborhoods to existing towns. Cellular growth may also means little more than haphazard urban growth.
5. Linear City: The linear city concept can also be termed as more refined version of ribbon development. The concept of linear city was developed by Mr. Don Arturo Soria Y. Mata in 1882, in Madrid. According to his concept, A city should be designed on the principal that transport rout will be the main determinant to develop physical shape / form / morphology of the city. In linear city the development is arranged in a long narrow belt along the both sides of road. There may be a series of linear towns along the route to link existing towns. In Pakistan one can find many examples of this nature such as along Indus Highway many towns and villages developed in this pattern. 5. Suburbs and Suburban Growth: Suburbs are the compactly developed / developing areas in the surrounding of a city. There is no identifiable boundary between city and suburban. However they are distinguished by their homogenous socio-economic and physical characteristics. Cities merge gradually into the suburban areas without and break in the physical aspect. 6.1 Character of Suburbs: Suburbs can be of different form and function depends on their age, location and circumstances and context within which they are developed. In case of America and Europe (West) they are of three kinds i.e. old suburbs, new suburbs and former independent communities. a. Old Suburbs: a) These are developed before the wise use of automobile and prosperity. These suburbs were generally located adjacent to central city. Their residents were of varied income groups. The social classes in old suburbs have commercial area or local shopping and ethnic background. They have very little amount of vacant land. The example of old suburb is PECHS area in Karachi. b) New Suburbs: These were developed after Second World War. When automobile use increased & people become affluent. They have low density. They have high rate of automobile ownership, high income, abundance of land and enough parking and open space facilities. Gulshan-e-Maymar in Karachi is its example. c) Former Independent Communities: These suburban communities developed as independent towns due to industry. They have a mixture of commercial, industrial and residential activities. They have mix housing type and varied age income and social class. Steel town, in Karachi is its case example. 6.2 Why Suburban Growth Takes Place: There are varieties of reasons for suburban growth such as: Rate of land is low, open space are in abundance, citys congestion increase, fast transport routes developed, & access to automobiles increased. 6. Models & Theories of Urban Growth & Citys Life Cycle:
It is a grave reality that city is a growing entity. Over a period of time city grows and develops. As city grows the habitation starts to takes place in fringe areas. As a repercussion changes and transformations occurs both in city center and suburbs. Considering the growth patterns in different cities all over the world the theories and planners tried to analyze them and established their theories & models for urban growth. Some of these theories & models are as under. 7. According to Lewis Mumford, the urban growth or town growth takes place in six stages with respect to their social order. Each town may pass through these six stages, i.e. Eopolis, Polis, Metropolis, Megalopolis, Tyranopolis and Necropolis. Eopolis: The Eopolis indicates the first stage of town as a village community whose economic base is agriculture. Polis: The Polis indicates and association of population with some mechanization and specialization. Metropolis: The metropolis is a city or town which serves as a capital of a state or region. Megalopolis: The megalopolis indicates the first stage of decline in town or city due to mega problems & issues, or the reign of town or city shows the signs of decline and deterioration. Tyranopolis: the Tyranopolis is the town or city which shows drastic deteriorating situation for example the trade depression or military powers may occur with different war lords. Necropolis: the necropolis is the worst stage of town or city. For example the citizens are shifting to rural areas or hinter land or village due to war, disease or economic break down. In that case the town may recover from it after a large internal of time. According to Mr. Griffith Taylor a town or city passes through four stages, i.e. Infantile, Juvenile, Mature and senile. Infantile: this is the first stage of town in which a city is not yet divided in separate zones. Or the city in which zoning regulations is not being prepared yet. Juvenile: the juvenile stage of town or city indicates that, shops are being separated from the houses or residential area and there are some factories or an industry has been established at a minimal level. Mature: the mature stage of town shows the divisions of residential zone, commercial zone and industrial zone in the city. Or the landuse and zoning regulations in town shows the stage of mature city / town. Senile: Finally the senile stage of town indicates the physical decay in most of the portions of the city. Or the physical, social & economic degradation is evident in the built environment of town or city. Apart from these theories of urban growth and process of decay there are some models of urban growth & its pattern of landuse in the form of different theories. These include concentric zone theory or concentric ring theory, Axial Development theory, Sector theory and multiple nuclei theory. These theories of urban development patterns are quite important in landuse planning. Because in landuse planning process the main focus is on conversion
of individual parcels of land from rural to urban uses and the role of public and private sector in that conversion. These theories are an attempt to understand and explain that how an urban area grows and what landuse changes occurs in it. it describes the basic urban structure of a city & dynamics of urban growth in town or city. Concentric Zone / Ring Theory: The concentric zone theory is based on the pioneering work of Ernest. W. Burgess who have carried out the empirical studies of Chicago and developed the concentric Rings theory. He identified five zones of landuse in the city. The figure developed by him shows the typical process of urban growth by five numbers of concentric circles which emerged & expands form CBD. The fist concentric circle of central business District (CBD) represents the center of activity generally close to the site of original settlement. The concentric circle means that some thing which converges to a focal factor. For example if we think of a smaller commun9ty the house of a land lord will be the focal point or in ancient or medieval time the palace of king & temple was a focal point in city. Like wise in this theory CBD is that focal point of an urban area. It also represents the old town areas or origin of city which has a central position in expansion. The second concentric circle represents the transition zone which consists of mix commercial and industrial land uses. It means the areas around CBD are subject to changes and transformations in which the old residences transform into business and industrial landuse. Such as wholesaling and warehousing activities. The third zone represents the landuse of low income housing in metropolitan area which contains old housing units or housing of workers of CBD. It is developed due to easy access to job or working area proximity to place of living. The fourth zone represents a middle income housing zone that includes some of the old suburbs. In this zone good residential facilities are evident for high income group where as this zone also comprise exclusive districts for high income people. The fifth and final zone is of newer suburban developments or commuters who use the fastest transport routes. This zone consists of high class residences and the outer limit of this zone has one hour journey to CBD. If one analyze this model of given pattern and growth situation it will be evident that, each zone held to invade the outer adjacent zone with a rippling effect. With decline enlarges intro central zone. The basic concept of this theory is that similar activities will locate at the same distance from the center of an urban area. The landuse in each zone depends upon its ability to pay the price for proximity to city center or CBD. In this growth model each zone would have a homogeneous landuse as the physical growth proceed outward from the center and the area occupied would have similar characteristics. From economic point of view the concentric zone is only possible when the site of growth will be located equidistant from center irrespective of direction. According to this theory the process of urban growth is of radial expansion from city center. Although this model is very simple but it has a certain description value. Axial Development Theory: The axial development theory is a continuation of concentric zone theory because its basic premise is same i.e. accessibility to a single focal point. However in this theory the accessibility is measured in terms of time and physical distance and focus is given to transport facilities in an urban area. This theory explains that as the movement will be concentrated along a particular route therefore development also takes place on this route. Thus urban expansion can be controlled by available transport
facilities. It is an extension of each landuse type will develop along major transport route and as a repercussion star shape pattern of landuse will occur in urban built up area. Where as the number of arms of star depends upon the major transport routes in a city. The limit to this development along main transport routes is set through the area development closer to center with less distance to center. Therefore basically this theory explains about the shape of urban built up areas by introducing some transport routes in addition to peripheral expansion by transport radials. And in this kind of development the pattern of internal landuse will be of irregularly shaped zones. Sector Theory: The sector theory is the refinement of both axial development theory and concentric zone theory. The sector theory was first proposed by Homer Hoyt in 1939. In this theory the focus of attention is a particular landuse growth & development. It suggests the cities grow not in strict concentric zones but rather in sectors similar type of development. This theory explains that the growth takes place along a particular axis of transport route with mainly similar type of landuse. Each sector consist a homogeneous landuse which expands outward in a particular direction away from the CBD. The residential areas might expand along with existing transportation links, topographical features or natural amenities such as Chicagos gold cost and north suburbs clearly show this pattern. Thus the major attempt of sector theory is to explain the pattern of urban growth from the view point of residential landuse changes. According to sector theory the growth of n urban area is related with extension of residential districts or more appropriately said the movement of high income residential areas enclosed on each side by middle income group, develops at the edge of existing settlements. The growth for high income housing develops along fastest transport routes up to and edge of an urban area. Beyond which there may be pleasant open country. Some times the direction of this growth may be established by real estate developers. It is quite common practiced that people try to live near the similar social and income class which results in separation in the residential landuse. And as the higher income people can afford better housing & access to amenable environment therefore they can live away from their work place. Whereas; the low income people line on those locations which are low cost & affordable to them near their workplace. The limitation & in adequacy of sector theory is that it can not define rate of growth in different parts of the city or the causes of urban growth and those factors that affects the location of employment opportunities. Especially in case of low in come housing development around the new employment opportunities in suburban or fringe area as evident in our local context the sector theory is silent. Multiple Nuclei Theory: The Multiple nuclei theory was developed in 1945 by the Chauncey Harris & Edward Ullman after its initial exploration by Mr. R.D. McKenzie. This theory is quite varied from previous theories & models which explained that down town area or CBD is the only focal pint or nuclei of the city. This theory advocates that down town area or CBD can not be considered as an only nuclei or focal point for growth. This theory explains that in urban area there may be more than one focal point or multiple nuclei that can affect the location of certain land uses with increased intensity. In this theory the landuse patterns are visualized as series of nuclei develops in a city in which each nucleus can have different function. Each center develops as nuclei from the spatial interdependence of certain functions. For example manufacturing and transport uses
may for on nucleis. Like wide hotel, offices and transshipment facilities may develop aro8unjd and air port or sea port areas as evident in Chicagos OHare field or KPT area in Karachi. Basically this theory suggests four manor principles of separate nuclei and different districts in it. Principle No 1: Certain activities requires and especial condition of access. For example retailing activity and accessibility had main coordination. Principle No 2: Certain activities get benefited from grouping. For example a particular, single kind of market exists together. Principle No 3: Certain activities are detrimental to each other location. For example some activities require supports services. Principle No 4: Certain activities are unable to afford the market price of most desirable sites. With the expansion of an urban area more specialized nuclei can emerge. In all major urban areas & cities the CBD is located near the inter city transport. The CBD may not be in the center of city but can be developed at an edge of city or built up areas. It depends on the asymmetrical growth of city or urban area. In an urban area Industry, whole sailing & ware housing develops near inter city transport areas. Where as the heavy industry is located away from the main part of the city or urban areas. As the city size increases the residential districts will show an increasing differentiation. In this way the cultural center and entertainment centers or suburban business districts will take a form of other nuclei in the city. Beyond the built up area, settlements which develops as a repercussion of rail services for commuters and private car use. This theory also explains about the irregular pattern of urban landuse because development occurs from different centers, which means the particular pattern of landuse emerge at each different urban area with no common basic pattern of development. Conclusively; all the theories explained above adds to our knowledge of the cities. Because when the sectors developed in cities and the transit & highways elongated the landuse patterns; eventually a nuclei develop or more appropriately said that transportation and economic development added new dimensions to the landuse of the city. Therefore whenever the landuse patterns of a large old city is evaluated; that has gone through such changes; it may be possible to find all these landuse patterns. It is very rare that contemporary cities show entirely one theory of the landuse change. Finally it is also evident from these theories or models of urban Growth that it only focused on the affects of growth on urban development pattern. Whereas the causes of urban growth is not addressed in these theories; because all theories have an assumption that an urban area will grow in size or physical morphology will change & the growth of city is taken for granted. 7. Objectives of Sound Planning: According to Harold MacLean Lewis; Whatever the plan may be, but it should have reasonable foresight to be adapted to new conditions with little disturbance and destruction in making improvements. The work of planning should be assigned to people who have a vision, technical training and experience. A reasonable plan once decide, should be implemented with its essential features without any demand and opposition and that is sound planning. However the objectives of sound planning are to have flexibility in plans to adopt change. Foe instance if informal development is more than formal development, then it should be regulated. The efforts & investments of people shall not be destroyed so as resources shall not go waste & that is the objective of sound planning. The logic behind regulation of informal sector is the failure of
formal sector in provision of services and infrastructure for example, will it be possible for a poor person to have concrete house? Or can they get the services of an engineer or hire an architect who can provide low cost solutions? The answer is definitely no. So if a poor person made his house without standards he must be regulated not bulldozed. Another thing that must be kept in mind that, who made the great cities? Princes; Kings; some Powerful People or an Institution of Government. So what is their objective to make a new city? Mainly their objective is to develop capital cities as a place of their importance at national and international level to get praise for them from generations to come. Now what a great city Islamabad is? The planners of Islamabad wanted to have a capital in cool climate because people work efficiently in cool climate. Now due to decision makers choice of cool climate billion of rupees of a poor country were spent on it. So can we justify such an objective for sound planning? Conclusions: Thus conclusively the current discussion leads us to following realities. a) Urban growth can be spontaneous on its own or planned growth as directed by the authorities. b) The concept of planning is to provide a vision for future well before the people actually settle in the settlements and planning may also be appropriate enough to facilitate the process of housing the poor in the city. c) The basic planning component is that incompatible land uses should not be allowed or located together. d) Circulation, transport, infrastructure and land use management are the basic tools of planning to guide the urban growth and transformation in the city. e) Suburban growth shall be seen as the series of phases through which a particular location passes or it is the development which proceed from an open land to mature urban development. f) The objectives of sound planning should be to develop a set of simple guidelines, or principles which should be comprehensive and adaptable to changing conditions of the future. Harold MacLean Lewis is the author of book Planning the Modern City, 1978, New York, USA.
You might also like
- Art and RevolutionDocument112 pagesArt and RevolutionUCLA_SPARC75% (4)
- Hillman - Beauty Without NatureDocument28 pagesHillman - Beauty Without NatureTavaresNo ratings yet
- Neighbourhood ConceptDocument5 pagesNeighbourhood ConceptSooraj RNo ratings yet
- The Scout IdealsDocument30 pagesThe Scout IdealsArli NazNo ratings yet
- Housing Site Selection Criteria Report 2 1amdsDocument10 pagesHousing Site Selection Criteria Report 2 1amdsanushaNo ratings yet
- Case Studt Hilton Garden Inn Atlanta HimesAquariumBIMreportDocument18 pagesCase Studt Hilton Garden Inn Atlanta HimesAquariumBIMreportUmed Abd-alsatar0% (1)
- From Mobility to Accessibility: Transforming Urban Transportation and Land-Use PlanningFrom EverandFrom Mobility to Accessibility: Transforming Urban Transportation and Land-Use PlanningNo ratings yet
- Report Card CommentsDocument6 pagesReport Card CommentsBraulio100% (1)
- Impact of UrbanizationDocument11 pagesImpact of Urbanizationpatel krishnaNo ratings yet
- Draft LP Local Plan September 2016Document301 pagesDraft LP Local Plan September 2016Papa1No ratings yet
- Lukas K Danner China's Grand Strategy Contradictory Foreign PolicyDocument233 pagesLukas K Danner China's Grand Strategy Contradictory Foreign PolicykdrbelbouriNo ratings yet
- Power50 Aug2008Document28 pagesPower50 Aug2008shanesundayNo ratings yet
- Tactical Fundamentals 2Document97 pagesTactical Fundamentals 2dragan kostovNo ratings yet
- Architectural Brief MaggiesDocument12 pagesArchitectural Brief Maggieselina7619No ratings yet
- Diving Decompression Chambers - Not Fit For Purpose - Risk of Injury To Personnel and Multiple FatalitiesDocument3 pagesDiving Decompression Chambers - Not Fit For Purpose - Risk of Injury To Personnel and Multiple FatalitiesDivers AssociationNo ratings yet
- Careers in Urban and Regional Planning: AP Environmental Science Caitlin BolzanDocument9 pagesCareers in Urban and Regional Planning: AP Environmental Science Caitlin BolzanCaitlin PadianNo ratings yet
- Economics in Urban ConservationDocument376 pagesEconomics in Urban Conservationrunlax347100% (1)
- Analysis of Landfill Site Location Using Landfill Site-Selection IndexDocument7 pagesAnalysis of Landfill Site Location Using Landfill Site-Selection IndexAnonymous izrFWiQNo ratings yet
- Understanding RisksDocument25 pagesUnderstanding Riskssiddhi_rick_ausNo ratings yet
- Css Subject Tawn Planning and Urbean Management Syllabus DownloadDocument2 pagesCss Subject Tawn Planning and Urbean Management Syllabus DownloadShahrozAhmadNo ratings yet
- Urban Planning GuideDocument201 pagesUrban Planning GuideUngradNo ratings yet
- Human Settlements and Town PlanningDocument11 pagesHuman Settlements and Town PlanningKittur AkshayNo ratings yet
- Planning of CitiesDocument12 pagesPlanning of CitiesSuvithaNo ratings yet
- Urban RenewalDocument43 pagesUrban RenewalAkshi GirdharNo ratings yet
- Delhi Pollution Control Committee: Sub: Status of Burning of Garbage at Landfill Site(s)Document3 pagesDelhi Pollution Control Committee: Sub: Status of Burning of Garbage at Landfill Site(s)Tarun KumarNo ratings yet
- Presentation1 PDFDocument22 pagesPresentation1 PDFMohammad Razaullah0% (1)
- Infra ReportDocument3 pagesInfra ReportjuniorarkeeNo ratings yet
- Urban DesignDocument4 pagesUrban DesignLuma DaradkehNo ratings yet
- Plug in Urban DesignDocument13 pagesPlug in Urban DesignAyoub Mono25No ratings yet
- Question Bank - UDRDocument2 pagesQuestion Bank - UDRKshitija PrasadNo ratings yet
- MTMP Preparation Guideline Nepal Municipality1Document2 pagesMTMP Preparation Guideline Nepal Municipality1kishor thapa0% (1)
- Sustainable City Vs Smart City? Which Come Should Come First? Why? Argue The CaseDocument6 pagesSustainable City Vs Smart City? Which Come Should Come First? Why? Argue The CaseManjunath B MNo ratings yet
- SYLLABUS M.Arch (Urban Design)Document47 pagesSYLLABUS M.Arch (Urban Design)EduArchs ArchitectureNo ratings yet
- Procurement and Contract Strategies Assignment 2Document11 pagesProcurement and Contract Strategies Assignment 2Sonu SohanNo ratings yet
- Echo Park Community Design OverlayDocument4 pagesEcho Park Community Design OverlayechodocumentsNo ratings yet
- Chapter14 - Urban InfrastructureDocument30 pagesChapter14 - Urban InfrastructureIr Sufian BaharomNo ratings yet
- ASUD Philippines Planned City Extension - Silay CityDocument4 pagesASUD Philippines Planned City Extension - Silay CityUNHabitatPhilippinesNo ratings yet
- Classical city-CITY BEAUTIFUL UDDocument17 pagesClassical city-CITY BEAUTIFUL UDVarunNo ratings yet
- Assignment 5 PDFDocument2 pagesAssignment 5 PDFSunilNo ratings yet
- Ar8105 (C)Document1 pageAr8105 (C)Anonymous 3v1z9l0% (1)
- Urban Design Process and Techniques: I. Formal /linear ProcessDocument11 pagesUrban Design Process and Techniques: I. Formal /linear ProcessAshley DyNo ratings yet
- Urban Public Transportation and Sustainability Viable Solutions For The City of Harare.Document14 pagesUrban Public Transportation and Sustainability Viable Solutions For The City of Harare.hilarygatsiNo ratings yet
- Guide Lines For Town Planning Schemes PDFDocument20 pagesGuide Lines For Town Planning Schemes PDFJyothi Vidyullatha RavuriNo ratings yet
- PP - Preuniversity Mcq'sDocument9 pagesPP - Preuniversity Mcq'sPranshu LondaseNo ratings yet
- The Project For The Strategic Urban Development Plan of The Greater YangonDocument101 pagesThe Project For The Strategic Urban Development Plan of The Greater Yangonlwin_oo24350% (1)
- K. Bhavatarini C. Elakkiya V. Gayathri A. Noor Afrin D. PonkaviDocument25 pagesK. Bhavatarini C. Elakkiya V. Gayathri A. Noor Afrin D. PonkaviTushar GorleNo ratings yet
- 12 Strategies That Will Transform Your City's DowntownDocument14 pages12 Strategies That Will Transform Your City's DowntownJose SibiNo ratings yet
- Urban MorphologyDocument56 pagesUrban MorphologySadia RickyNo ratings yet
- BOOK REVIEW 2 - Urban Designer As A Public Policy-1 PDFDocument7 pagesBOOK REVIEW 2 - Urban Designer As A Public Policy-1 PDFmadhavithakurNo ratings yet
- Arc60205 Project 3 Weekend GetawayDocument5 pagesArc60205 Project 3 Weekend Getawayapi-289045350No ratings yet
- Planning For NMT in CitiesDocument53 pagesPlanning For NMT in CitiesShaharyar AtiqueNo ratings yet
- Introduction To Regional PlanningDocument27 pagesIntroduction To Regional Planningadeeba siddiquiNo ratings yet
- PL511 URP LECTURE004 Planning History - Part 1Document104 pagesPL511 URP LECTURE004 Planning History - Part 1arkiosk100% (1)
- Planning of Particular Projects Land UseDocument15 pagesPlanning of Particular Projects Land UseMimi EDCNo ratings yet
- Bicycle Network PlanningDocument16 pagesBicycle Network PlanningmanasmNo ratings yet
- Chap 6 Regional PlanningDocument15 pagesChap 6 Regional PlanningShamsavina Sukumaran Shamsavina SukumaranNo ratings yet
- Waterfront (1) 1Document25 pagesWaterfront (1) 1ndelyaNo ratings yet
- Mixed Use Development 2Document3 pagesMixed Use Development 2AKASH DAYAL0% (1)
- Research Standing of PhilippinesDocument20 pagesResearch Standing of PhilippinesAlex LuminariasNo ratings yet
- An Analysis On Urban Beautification and Its Socio-Economic EffectsDocument4 pagesAn Analysis On Urban Beautification and Its Socio-Economic EffectsTI Journals Publishing100% (1)
- Urban Planning Profession Education and ResearchDocument20 pagesUrban Planning Profession Education and ResearchNafisa Irina100% (1)
- Introduction To Town PlanningDocument15 pagesIntroduction To Town Planningtulikakumar22No ratings yet
- JNNURM Heritage ToolkitDocument16 pagesJNNURM Heritage ToolkitSuchandra AddyaNo ratings yet
- Eptar Reinforcement 1 - 2 - User GuideDocument55 pagesEptar Reinforcement 1 - 2 - User GuideericfgNo ratings yet
- The AlchemistDocument7 pagesThe AlchemistDhanna Margarette CanillasNo ratings yet
- Physics Unit 1 Review SolutionsDocument2 pagesPhysics Unit 1 Review Solutionssaevans18No ratings yet
- Part 1Document46 pagesPart 1Princess Mahi100% (1)
- Ergonomic DesignDocument132 pagesErgonomic DesignErin WalkerNo ratings yet
- Developing The Whole Person (Moral Development) HandoutDocument2 pagesDeveloping The Whole Person (Moral Development) Handoutfem juan1No ratings yet
- 3 06 Nature and Scope of Pricing 5-85Document2 pages3 06 Nature and Scope of Pricing 5-85Sandeep MauryaNo ratings yet
- Magazine Project Nonfiction Text Structures 3Document4 pagesMagazine Project Nonfiction Text Structures 3api-326394138No ratings yet
- Theme Unit Analysis A Systemic Functional Treatment of Textual Meanings in JapaneseDocument30 pagesTheme Unit Analysis A Systemic Functional Treatment of Textual Meanings in JapaneseLeigh Yohei BennettNo ratings yet
- The Most Useful Phrases For The Beginning of MeetingsDocument8 pagesThe Most Useful Phrases For The Beginning of Meetingsery wardhanaNo ratings yet
- General English Famous QuotesDocument4 pagesGeneral English Famous Quotesjayapriya.pNo ratings yet
- The Blind Side - Michael Ohre AnalysisDocument4 pagesThe Blind Side - Michael Ohre Analysisapi-316759148No ratings yet
- Legal Ethics DigestsDocument18 pagesLegal Ethics DigestsMiguel AlagNo ratings yet
- Gerunds and InfinitivesDocument2 pagesGerunds and Infinitiveskumaar1980No ratings yet
- GORAKDocument334 pagesGORAKTanumanasiNo ratings yet
- FUZE A Methodology For The Investigation of DNSDocument3 pagesFUZE A Methodology For The Investigation of DNSdjclocksNo ratings yet
- Tundra Lesson PlanDocument6 pagesTundra Lesson Planapi-412835215No ratings yet
- Shaikulislam Eng-Imamfarooqui TitleDocument42 pagesShaikulislam Eng-Imamfarooqui TitleMohd Idris MohiuddinNo ratings yet
- Clair de Lune - 1 Full ScoreDocument6 pagesClair de Lune - 1 Full ScoreRobertas KupstasNo ratings yet
- 12.2: Consumer Insighting Basics: Key InsightDocument3 pages12.2: Consumer Insighting Basics: Key InsightJoan GatapiaNo ratings yet
- In Conversation - Peter ZumthorDocument4 pagesIn Conversation - Peter ZumthorOlivera Dulic100% (1)
- The Feuerstein Method PresentationDocument2 pagesThe Feuerstein Method Presentationapi-265674436No ratings yet
- Brain and MindDocument26 pagesBrain and MindPeter M.K. ChanNo ratings yet
- Advertising and Sales PromotionDocument35 pagesAdvertising and Sales PromotionSakshi BajajNo ratings yet
- Search MemoDocument2 pagesSearch Memoapi-254060442No ratings yet
- Kriya YogaDocument65 pagesKriya Yogarbhardwaj19100% (2)
- Internal EvidenceDocument2 pagesInternal Evidenceapi-290540288No ratings yet























