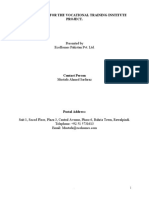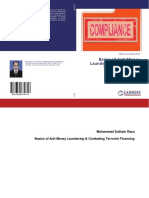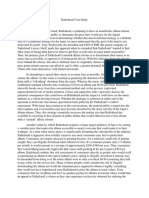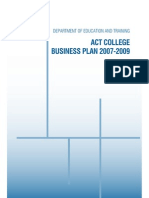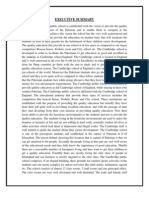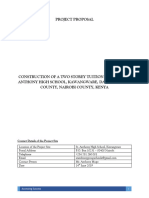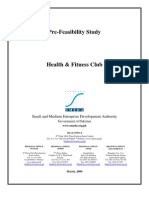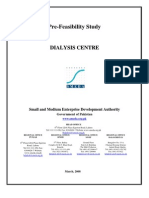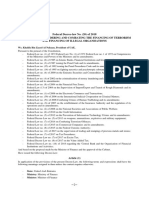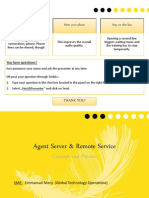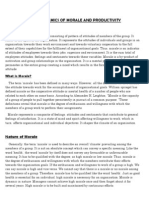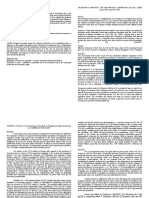SMEDA Day Care Center
SMEDA Day Care Center
Uploaded by
incrediblekashif7916Copyright:
Available Formats
SMEDA Day Care Center
SMEDA Day Care Center
Uploaded by
incrediblekashif7916Copyright
Available Formats
Share this document
Did you find this document useful?
Is this content inappropriate?
Copyright:
Available Formats
SMEDA Day Care Center
SMEDA Day Care Center
Uploaded by
incrediblekashif7916Copyright:
Available Formats
Pre-Feasibility Study Day Care Center
Small and Medium Enterprise Development Authority
Government of Pakistan
www.smeda.org.pk
HEAD OFFICE LAHORE 6th Floor, L.D.A Plaza, Kashmir Road Lahore-54792 Tel: 111-111-456 Fax: (042) 6304926 helpdesk@smeda.org.pk
REGIONAL OFFICE SINDH 5th Floor, Bahria Complex 2, M.T.Khan Road, Karachi Tel: (021) 111-111-456 Fax: (021) 5610572 helpdeskkhi@smeda.org.pk
REGIONAL OFFICE KPK Ground floor State Life Building The Mall, Peshawar Tel: (091) 9213046-47 Fax: (091) 286908 helpdeskpew@smeda.org.pk
REGIONAL OFFICE BALOCHISTAN Bungalow No. 15-A Chaman Housing Scheme Airport Road, Quetta. Tel: (081) 2831702/2831623 Fax: (081) 2831922 helpdeskqta@smeda.org.pk
September, 2011
Pre-feasibility Study
Day Care Center
DISCLAIMER The purpose and scope of this information memorandum is to introduce the subject matter and provide a general idea and information on the said area. All the material included in this document is based on data/information gathered from various sources and is based on certain assumptions. Although, due care and diligence has been taken to compile this document, the contained information may vary due to any change in any of the concerned factors, and the actual results may differ substantially from the presented information. SMEDA does not assume any liability for any financial or other loss resulting from this memorandum in consequence of undertaking this activity. Therefore, the content of this memorandum should not be relied upon for making any decision, investment or otherwise. The prospective user of this memorandum is encouraged to carry out his/her own due diligence and gather any information he/she considers necessary for making an informed decision. The content of the information memorandum does not bind SMEDA in any legal or other form.
DOCUMENT CONTROL
Prepared by Issued by Issue Date Revised Date Revision SMEDA-Balochistan Library Officer April, 2004 Sep, 2011 3rd
1 BAL-PREF/Sep 2011/Rev 03
Pre-feasibility Study
Day Care Center
Table of Contents
1 2 Purpose of the document ......................................................................................................5 Project Profile ......................................................................................................................5 2.1 Project Brief ................................................................................................................5 2.2 Opportunity Rationale ..................................................................................................5 2.3 Market Entry Timing ...................................................................................................5 2.4 Proposed Business Legal Status ...................................................................................6 2.5 Project Capacity and Rationale ....................................................................................6 2.6 Project Investment .......................................................................................................6 2.7 Proposed Product Mix .................................................................................................6 2.8 Recommended Project Parameters ...............................................................................8 2.9 Proposed Location .......................................................................................................8 2.10 Key Success Factors/Practical Tips for Success ...........................................................8 2.11 Regulations ..................................................................................................................9 2.12 Strategic Recommendations .........................................................................................9 3 Current Industry Structure ....................................................................................................9 3.1 Current Scenario in Quetta City ...................................................................................9 4 Market Information ............................................................................................................ 10 4.1 Target Customers ....................................................................................................... 10 4.2 Market Potential ........................................................................................................ 10 5 Project Requirements ......................................................................................................... 10 5.1 Day Care Center Requirement ................................................................................... 10 5.2 Equipment Details ..................................................................................................... 10 5.3 Furniture and Equipment Maintenance ....................................................................... 12 6 Human Resource Requirement ........................................................................................... 12 7 Building Requirement ........................................................................................................ 12 7.1 Covered Area Requirement ........................................................................................ 12 7.2 Recommended Mode ................................................................................................. 13 7.3 Suitable Location ....................................................................................................... 13 7.4 Utilities and Infrastructure Requirement .................................................................... 13 8 Project Economics ............................................................................................................. 14 8.1 Project Cost ............................................................................................................... 14 9 Financial Analysis .............................................................................................................. 15 9.1 Project Cost ............................................................................................................... 15 9.2 Projected Income Statement ....................................................................................... 16 9.3 Projected Balance Sheet ............................................................................................. 17 9.4 Projected Cash Flow Statement .................................................................................. 18 10 Key Assumptions ........................................................................................................... 19 10.1 Capacity Utilization Assumptions .............................................................................. 19 10.2 Economic Assumptions ............................................................................................. 19 10.3 Expense Assumptions ................................................................................................ 19 10.4 Depreciation Expense Assumptions ........................................................................... 19 10.5 Cost of Goods Sold .................................................................................................... 20
2 BAL-PREF/Sep 2011/Rev 03
Pre-feasibility Study
Day Care Center
10.6 10.7 10.8 10.9
Student Capacity Assumptions ................................................................................... 20 Revenue Assumptions................................................................................................ 20 Cash flow Assumptions ............................................................................................. 20 Financing Assumptions .............................................................................................. 20
3 BAL-PREF/Sep 2011/Rev 03
Pre-feasibility Study
Day Care Center
Introduction to SMEDA
The Small and Medium Enterprise Development Authority (SMEDA) was established with the objective to provide fresh impetus to the economy through the launch of an aggressive SME support program.1 Since its inception in October 1998, SMEDA had adopted a sectoral SME development approach. A few priority sectors were selected on the criterion of SME presence. In depth research was conducted and comprehensive development plans were formulated after identification of impediments and retardants. The all-encompassing sectoral development strategy involved recommending changes in the regulatory environment by taking into consideration other important aspects including financial aspects, niche marketing, technology up gradation and human resource development. SMEDA has so far successfully formulated strategies for sectors including, fruits and vegetables, marble and granite, gems and jewelry, marine fisheries, leather and footwear, textiles, surgical instruments, urban transport and dairy. Whereas the task of SME development at a broader scale still requires more coverage and enhanced reach in terms of SMEDAs areas of operation. Along with the sectoral focus a broad spectrum of business development services is also offered to the SMEs by SMEDA. These services include identification of viable business opportunities for potential SME investors. In order to facilitate these investors, SMEDA provides business guidance through its help desk services as well as development of project specific documents. These documents consist of information required to make well-researched investment decisions. Pre-feasibility studies and business plan development are some of the services provided to enhance the capacity of individual SMEs to exploit viable business opportunities in a better way. This document is in the continuation of this effort to enable potential investors to make wellinformed investment decisions.
For more information on services offered by SMEDA, please visit our website: www.smeda.org.pk
4 BAL-PREF/Sep 2011/Rev 03
Pre-feasibility Study
Day Care Center
PURPOSE OF THE DOCUMENT
The objective of the pre-feasibility study is primarily to facilitate potential entrepreneurs in project identification for investment. The project pre-feasibility may form the basis of an important investment decision and in order to serve this objective, the document/study covers various aspects of project concept development, start-up, production, finance and business management.
PROJECT PROFILE
The project is about starting a Day Care Center for infants and children of age up to 5. The proposed plan is to offer programs ranging from Infant Care for infants of more than 6 months of age to Kindergarten for children of age up to 5 years. 2.1 Project Brief
The study provides information regarding investment opportunity for setting up a Day Care Center in Quetta city. However, such a project could also be feasible for other metropolitan cities of Pakistan i.e. Lahore, Islamabad, Peshawar, Karachi and smaller cities but initial market research/survey would be required to identify its need. 2.2 Opportunity Rationale
Day Care Center is the place where learning and fun become one and the primary place where young children learn social and pre-academic skills necessary for success in school. The Day Cares infant program is centered on the natural curiosity and energy of very young children. Childcare programs and pre-school curriculums integrate a wealth of intriguing and engaging learning activities that stimulate brain development in children. The fast paced life of the cities is significantly influencing the life style of its inhabitants. Economic pressures are compelling both parents to work towards achieving and sustaining quality life standards. This has further added to complexity and competition of any Metropolitan city. As a result of these social changes, the trend of sending children to Day Care Centers at a much earlier age is gaining rapid grounds. The workingwomen will prefer a day care center to a nanny at home because a day care center can provide proper grooming and prepare the youngsters for admission at school in coming years. Also, the whole institution is responsible for the child rather than a single nanny. Parents are very much worried as there are no institutes, which can help children blossom intellectually and emotionally, while having a lot of purposeful fun along the way. 2.3 Market Entry Timing
In Quetta, the admissions in all the educational institutions start right after the winter vacations. Therefore it is recommended that the admissions/registrations of the Day Care center should be started at least one week prior to the start of regular schools/colleges to make the process easy both for parents and centers registration staff. This will also ensure that students complete this program at appropriate time for getting further admission in regular schools.
5 BAL-PREF/Sep 2011/Rev 03
Pre-feasibility Study
Day Care Center
2.4
Proposed Business Legal Status
It is recommended that this project should be started as sole proprietorship or partnership as this does not involve heavy investment. Moreover, less complications and costs are involved in forming, administering and running the sole proprietorship or partnership business. The tax rates applicable for sole proprietorship are lower than private or public limited. 2.5 Project Capacity and Rationale
It is proposed that infants of more than 6 months of age to children of 5 years of age be enroll in the center. There are five (5) proposed classrooms for the Day Care Center. Two class rooms would be for Infant Care program, one for two year olds, one for Play Group for children of age between 3-4 years, and one for Kindergarten for children of age 4-5 years old. Each class room would have capacity of 22 students. The project would have total capacity of 110 students. However, this capacity may not be achieved in the initial years of operations. Table 3.5 Year Wise Number of Students Year 1 21 12 11 11 55 Project Investment Year 2 27 15 15 15 72 Year 3 35 19 17 17 88 Year 4 43 22 20 20 105
Programs Offered Infant Care Program Two Year Olds Play Group (3-4 years old) Kindergarten (4-5 years old) Total 2.6
The total investment required for this project is 2.2 m. The investment mainly covers capital costs of 1.17 m and working capital requirement of 1.07 m. 2.7 Proposed Product Mix
The Day Care Center will offer different programs for different age groups. The details are described as follows: 2.7.1 Infant Care Program The infant care program is centered on the natural curiosity and energy of very young children. It will provide infants with lots of attention, a variety of appropriate activities, abundant conversation and nurturing to make the world for a baby fun, interesting, safe and loving. Children will be with his/her caregiver (nanny) in one of the centers special nook areas where he/she will experience an array of experiences especially designed to meet an infant's needs.
6 BAL-PREF/Sep 2011/Rev 03
Pre-feasibility Study
Day Care Center
Sleeping Nook
This would be the area of the classroom where infants sleep during the day. As infants are all on different schedules, this nook is used throughout the day for sleeping infants.
Feeding Nook
The Feeding Nook would be used for baby feeding.
Movement Nook
Infants would be able to practice their motor skills such as rolling over, sitting up, crawling, puling up, climbing and walking in the Movement Nook.
Curiosity Nook
Infants would be given opportunities for multi-sensory plays where Infants would begin to explore different materials and begin to understand them.
Diapering Nook
The Diapering Nook will be used for diaper changing. Extra clothing and materials would also be stored. It would also offer opportunities to interact individually with babies.
Outdoor Play Nook
When weather conditions would be appropriate, this open air play nook would provide a safe and interesting place for babies.
Comfort Nook
The Comfort Nook would be soft and cozy place that would provide a sense of security and a place to rest before babies move on to a more active nook. 2.7.2 For two-year-olds: The curriculum for two-year-olds will provide an enriching environment with activities that are designed to enhance child's total development in a quality early childhood education environment. The daycare curriculum will allow two-year-old children to spend busy and funfilled days engaged in activities that would promote learning. Teachers assigned for the two-year-old student group will be trained to incorporate appropriate literature, educational materials, music, and other specially selected materials and resources, all with the goal of enhancing the rapid changes that occur in a child's brain development in the earliest stages of life. 2.7.3 Play Group (3 and young 4-years-old) Studies have found that learning improves when children are engaged in enjoyable and meaningful activities. That is why every curriculum will include a variety of intriguing activities that can stimulate early brain development with a focus on creative plays. This will be a better place where learning with activities will be focused.
7 BAL-PREF/Sep 2011/Rev 03
Pre-feasibility Study
Day Care Center
2.7.4 Kindergarten (4 and young 5-year-olds) Kindergarten Program will be filled with fun and educational activities that will be carefully designed to help bring out a child's natural curiosity and encourage a lifelong joy of learning. The curriculum will use themed learning units that incorporate reading, writing, math, science, social studies and more. 2.8 Recommended Project Parameters Human Resource 11 Financial Summary Project Cost 2.2 million 2.9 IRR 15% Payback Period 3.15 Location Areas within Quetta city.
Capacity 110 students
Proposed Location
It is recommended that the proposed project be installed in such area of Quetta city so that it could become easily accessible for parents. 2.10 Key Success Factors/Practical Tips for Success
The location plays an important role so that the facility/center should easily be accessible by parents. The center should target mainly workingwomen and business community because they are the ones who are potential customers for such a facility. The teacher student ratio should be kept at a well-researched optimum level as indicated in this report. Parents are always conscious about the well being and safety of their children at schools, therefore, it is suggested that the centers environment should ensure security and should be free from any apparent hazard. The center should preferably not be located in a highly populated location or at a location with high traffic hazards. Continuous teacher parent interactions should also be a regular feature of the centers day care and education system. It is suggested that visual and other teaching tools should be used. The center should be started at least one week prior to the ending of winter vacations so that proper promotion and management of admissions are conducted. A well-trained/experienced head/principal of the center would teach the new staff and well manage the daily affairs of center. The role of the owner should be in line with the mission of the day care center to provide guidelines and facilities to children at the grass root level and spread standardized and costeffective education far across the country.
8
BAL-PREF/Sep 2011/Rev 03
Pre-feasibility Study
Day Care Center
2.11
Regulations
No formal registration is required for the Day Care Center with the Education Directorate of Schools2. However, if any expansion is planned, the schools are required to get registered with Provincial Education Department in the office of Education Directorate of Schools. The application is to be submitted on a prescribed form which can be obtained from the department. 2.12 Strategic Recommendations
It is recommended that the proposed project should be established in a rented building to reduce the project cost.
CURRENT INDUSTRY STRUCTURE
Change in Life Style
Some of the evolving trends of Quetta city residents are associated with life that is becoming busy, and hectic. People find it difficult to provide better training/attention to their children at home as they have to go to offices/work. As most of the people have started living separately (opposed to the joint-family system) therefore, many of them face financial problems and women have started working in order to support their families. A facility that could provide day care during office/working hours would make their hectic lives easy.
Avoidance of Responsibilities
Todays parents could not find enough time to give proper attention to their children because of their daily busy and hectic office/working routines. Most of the high income family women are involved in other social and extra curricular activities such as clubs and gymnasiums therefore, find it very difficult to take out time for their children. A day care facility would give ease of mind to such parents.
Day Care Center Provide Better Training
Today many people are of the view that day care centers and pre-schools can provide children better training and education because they have trained and educated staff, better training equipment, and toys. This is why they have decided to start early schooling for their children. 3.1 Current Scenario in Quetta City
In Quetta City, no private Day Care Center is working however the provincial government has established two Day Care Centers to facilitate working women. One center is located at Patel Raod Quetta the other center is located at Wahdat Colony Brewery Road Quetta. SBK Women University also has established a day care center to facilitate its staff. Children of age 3 months to 4 years are enroll in these centers which clearly indicate the demand for such a project proposed for Infants of more than 6 months to up to age of to 5 years.
Education Directorate Schools
9 BAL-PREF/Sep 2011/Rev 03
Pre-feasibility Study
Day Care Center
There are 269 primary schools for the boys and 148 primary schools for the girls in Quetta district with a total enrollment 28,454 boys and 16,933 girls respectively3. The stated figures justify the requirement of day care center in private sector. Following are the suitable locations suggested for the proposed institution: Main City Shehbaz Town
MARKET INFORMATION
4.1 Target Customers
The Day Care Center has targeted the workingwomen and the business community having infants of age more than 6 months to children of age up to 5 years. The target population of the working women consists of the women with pre-school going children. The business community also has positive response since they too are very much involved in their daily routines and therefore can be targeted as potential customers. 4.2 Market Potential
The normal school going age of children is around 3 years. Many parents having children of age between 3-5 years in Quetta city have not admitted their children in pre-schools. One reason is as they think it is too early to send them to schools and is also wastage of time and money. The daycare aims to provide such an environment in which new ways of learning would be introduced. Children are more likely to retain information learned when they are engaged in enjoyable and meaningful activities. The childcare programs and pre-school curriculums integrate a wealth of intriguing and engaging learning activities that stimulate brain development in children at pre-school stages.
PROJECT REQUIREMENTS
5.1 Day Care Center Requirement
The basic requirements for a daycare center includes Staff, Educational Tools for children, Class Rooms, Teachers Room, Library/Entertainment Room, Principal & Administration Room, Washrooms & Kitchen, Grounds, Furniture, seesaw and other such items for physical activities, soft board and white boards etc. These materials are readily available in the local market. 5.2 Equipment Details
The details of the different equipment required for the project are given as below:
Development Statistics of Balochistan 2009
10 BAL-PREF/Sep 2011/Rev 03
Pre-feasibility Study
Day Care Center
5.2.1 Educational Tool The proposed educational tool for the center includes TV set, DVD Player, Computer, movies and other Montessori equipments (toys, puzzles, colored blocks and colored cylinders, books etc). All these equipments are easily available in the local market. Table 5.2-1 Description Equipment (Educational Tools) Table 5.2-2 Equipments for Outdoor Games Qty 1 1 1 2 10 1 10 Cost/Unit 8,000 6,000 10,000 8,000 1,500 25,000 1,500 Total Cost 8,000 6,000 10,000 16,000 15,000 25,000 15,000 5,000 100,000 Educational tools Total Amount (Rs) 300,000
Other Equipment Details Seesaw (9 feet) Slide 4 Feet Monkey Bar (6x6) Monkey Bar (4x4) White Boards Refrigerator Soft boards Misc. Kitchen Utensils Total Equipment Cost Table 5.2-3 Description Infants bed Two years old Chair & Table Round Tables for Play Group Chairs for Play Group Round Tables for KG Chairs for KG Teacher Chairs for KG Cupboards & Book shelves Carpet Furniture for Principal & Admin Staff Air Conditions Heaters Total Furniture & Fixtures
11 BAL-PREF/Sep 2011/Rev 03
Furniture & Fixture Details Qty 40 20 6 20 6 20 4 10 Cost/Unit 2,500 3,000 4,000 700 4,000 700 1,000 6,500 100,000 40,000 2,500 Total Cost 100,000 60,000 24,000 14,000 24,000 14,000 4,000 65,000 150,000 100,000 80,000 15,000 650,000
2 6
Pre-feasibility Study
Day Care Center
5.3
Furniture and Equipment Maintenance
The furniture and equipment maintenance process will be conducted on yearly basis during the seasonal vacations.
HUMAN RESOURCE REQUIREMENT
The manpower required for operating the Day Care Center is as follows: Table 6-1 Human Resource Requirement Details Description Principal Accounts & Admin Officer Teachers Nannies Guard Helper/Peon Total Cost Qty 1 1 4 3 1 1 Salary 25,000 15,000 15,000 10,000 7,000 7,000 Total Monthly Salary 25,000 15,000 60,000 30,000 7,000 7,000 144,000
It is highly recommended that the nannies should be qualified females of age range from 18 to 30 to ensure the parents about their childs proper care and safety. The nannies should be at least matriculates and should go from a proper child care training program before having the job responsibilities.
BUILDING REQUIREMENT
7.1 Covered Area Requirement
The covered area details for the proposed project are given in the table below: Table 7-1 Description Class Rooms Teachers Room Library/Entertainment Room Principal & Administration Room Washrooms & Kitchen Grounds Total Building Area Covered Area Requirement Details Sq .ft Required 2,000 144 500 176 180 2,000 5,000
12 BAL-PREF/Sep 2011/Rev 03
Pre-feasibility Study
Day Care Center
Table 8-2
Rent Cost Monthly Rent (Rs.) Annual Rent (Rs.) 1,020,000
Building rent cost 7.2 Recommended Mode
85,000
It is recommended that the proposed project should be established in a rented building to reduce project cost. In case a purpose built building is purchased, project cost will increase. 7.3 Suitable Location
After careful market survey/research of Quetta city, the suitable location for the project could be in main city and Shebaz Town. However such a project can also be feasible for other metropolitan cities of the country like Lahore, Karachi, Islamabad and other smaller cities but initial market survey and research is required to find out its need. 7.4 Utilities and Infrastructure Requirement
Basic utilities like electricity, gas and water are required for operating the daycare center.
13 BAL-PREF/Sep 2011/Rev 03
Pre-feasibility Study
Day Care Center
PROJECT ECONOMICS
8.1 Project Cost Amount in (Rs.) 100,000 650,000 300,000 129,000 1,179,000 1,020,000 50,000 1,070,000 2,249,000
Description Equipments for Out Door games Furniture & Fixtures Educational Tools Pre-operating costs Total Capital Cost Working Capital Upfront building rent (10 Months) Cash Total Working Capital Total Project Cost
14 BAL-PREF/Sep 2011/Rev 03
Pre-feasibility Study
Day Care Center
FINANCIAL ANALYSIS
9.1 Project Cost
SMEDA Financial Evaluation
Key Variables Type of Machinery Cost of One Machine Number of Machines Total Investment in Project Equity Debt Lease Export-refinance Interest Rate Debt Tenure Debt Payments per year Total Number of Employees
69% 31% 0% 0% 2,249,000 1,555,080 693,920 18% 5 1 Rs. in actuals Year 10 1,650,317 2,128,840 17% 10% -
Free Cash Flow to Equity (FCFE) Free Cash Flow to Firm (FCFF) Profit margin on sales ROE Times interest earned
Year 1 (338,441) 152,983 0% 0% 0.99
Year 2 567,595 665,493 13% 23% 11.75
Year 3 1,029,368 1,128,736 20% 32% 28.36
Year 4 1,858,170 1,959,273 30% 38% 72.51
Year 5 1,265,197 1,368,347 27% 25% 119.24
Year 6 1,598,747 1,598,747 22% 19% -
Year 7 1,690,712 1,690,712 23% 16% -
Year 8 1,357,528 1,357,528 17% 11% -
Year 9 1,432,196 1,432,196 17% 11%
Equity Internal Rate of Return (IRR) 48% Modified Internal Rate of Return (MIRR)* 24% Payback Period (yrs) 2.96 Net Present Value (NPV) @ 20% 2,783,715 *Re-investment rate has been taken to be the interest on cash in bank, which in this case is 2%
@ 17%
Project 40% 20% 3.15 3,167,690
15 BAL-PREF-03/April, 2004
Pre-feasibility Study
Day Care Center
9.2
Projected Income Statement
SMEDA
Year 1 Year 2 3,735,600 945,000 2,790,600 Year 3 4,788,960 1,323,000 3,465,960 Year 4 5,938,647 1,389,150 4,549,497 Year 5 6,096,979 1,823,259 4,273,720 Year 6 6,577,828 2,297,307 4,280,522 Year 7 6,897,920 2,412,172 4,485,748 Year 8 7,234,016 3,039,337 4,194,679 Year 9 7,586,917 3,191,304 4,395,613 Rs. in actuals Year 10 7,957,462 3,350,869 4,606,593
Statement Summaries
Income Statement
Revenue Cost of goods sold Gross Profit General administration & selling expenses Administration expense Rental expense Utilities expense Travelling & Comm. expense (phone, fax, etc.) Office vehicles running expense Office expenses (stationary, etc.) Promotional expense Insurance expense Professional fees (legal, audit, etc.) Depreciation expense Amortization expense Property tax expense Miscellaneous expense Subtotal Operating Income Other income Gain / (loss) on sale of assets Earnings Before Interest & Taxes Interest expense Earnings Before Tax Tax NET PROFIT/(LOSS) AFTER TAX Balance brought forward Total profit available for appropriation Dividend Balance carried forward
3,080,000 900,000 2,180,000
667,440 1,020,000 87,600 51,840 51,840 30,800 30,800 135,000 25,800 2,101,120 78,880 16,316 95,196 37,614 57,582 57,582
700,812 1,071,000 92,388 54,432 54,432 37,356 37,356 135,000 25,800 2,208,576 582,024 18,607 600,631 39,340 561,291 561,291 57,582 618,873 618,873
735,853 1,124,550 97,446 57,154 57,154 47,890 47,890 135,000 25,800 2,328,735 1,137,225 34,577 1,171,802 37,285 1,134,517 1,134,517 618,873 1,753,390 1,753,390
772,645 1,180,778 102,788 60,011 60,011 59,386 59,386 135,000 25,800 2,455,807 2,093,690 63,452 2,157,143 19,413 2,137,729 2,137,729 1,753,390 3,891,119 3,891,119
811,277 1,239,816 108,433 63,012 63,012 60,970 60,970 135,000 25,800 2,568,290 1,705,430 94,686 120,000 1,920,116 5,221 1,914,895 123,128 1,791,767 3,891,119 5,682,887 5,682,887
851,841 1,301,807 114,396 66,162 66,162 65,778 65,778 155,294 2,687,219 1,593,302 123,325 1,716,628 1,716,628 233,288 1,483,340 5,682,887 7,166,226 7,166,226
894,433 1,366,898 120,696 69,471 69,471 68,979 68,979 155,294 2,814,220 1,671,528 156,220 1,827,748 1,827,748 261,235 1,566,513 7,166,226 8,732,739 8,732,739
939,155 1,435,242 127,352 72,944 72,944 72,340 72,340 155,294 2,947,612 1,247,067 186,702 1,433,769 1,433,769 291,612 1,142,157 8,732,739 9,874,896 9,874,896
986,113 1,507,005 134,386 76,591 76,591 75,869 75,869 155,294 3,087,718 1,307,895 214,599 1,522,494 1,522,494 324,542 1,197,952 9,874,896 11,072,848 11,072,848
1,035,419 1,582,355 141,818 80,421 80,421 79,575 79,575 155,294 3,234,876 1,371,717 245,425 1,617,142 1,617,142 360,762 1,256,380 11,072,848 12,329,229 12,329,229
57,582 57,582
16 BAL-PREF-03/April, 2004
Pre-feasibility Study
Day Care Center
9.3
Projected Balance Sheet
SMEDA
Year 0 Year 1 Year 2 Year 3 Year 4 Year 5 Year 6 Year 7 Year 8 Year 9 Rs. in actuals Year 10
Statement Summaries
Balance Sheet
Assets Current assets Cash & Bank Accounts receivable Finished goods inventory Equipment spare part inventory Raw material inventory Pre-paid annual land lease Pre-paid building rent Pre-paid lease interest Pre-paid insurance Total Current Assets Fixed assets Land Building/Infrastructure Machinery & equipment Furniture & fixtures Office vehicles Office equipment Educational Tools Total Fixed Assets Intangible assets Pre-operation costs Legal, licensing, & training costs Total Intangible Assets TOTAL ASSETS Liabilities & Shareholders' Equity Current liabilities Accounts payable Export re-finance facility Short term debt Other liabilities Total Current Liabilities Other liabilities Lease payable Deferred tax Long term debt Total Long Term Liabilities Shareholders' equity Paid-up capital Retained earnings Total Equity TOTAL CAPITAL AND LIABILITIES
985,000 85,000 1,070,000
646,559 84,384 89,250 820,192
1,214,154 93,364 93,713 1,401,231
2,243,522 116,775 98,398 2,458,695
4,101,692 146,954 103,318 4,351,963
5,366,889 164,872 108,484 5,640,245
6,965,636 173,628 113,908 7,253,172
8,656,348 184,599 119,604 8,960,551
10,013,876 193,588 125,584 10,333,048
11,446,072 203,026 131,863 11,780,962
13,096,389 212,937 13,309,326
100,000 650,000 300,000 1,050,000
90,000 585,000 240,000 915,000
80,000 520,000 180,000 780,000
70,000 455,000 120,000 645,000
60,000 390,000 60,000 510,000
50,000 325,000 401,468 776,468
40,000 260,000 321,174 621,174
30,000 195,000 240,881 465,881
20,000 130,000 160,587 310,587
10,000 65,000 80,294 155,294
129,000 129,000 2,249,000
103,200 103,200 1,838,392
77,400 77,400 2,258,631
51,600 51,600 3,155,295
25,800 25,800 4,887,763
6,416,712
7,874,346
9,426,431
10,643,635
11,936,255
13,309,326
693,920 693,920
283,977 283,977
7,500 229,527 237,027
7,500 165,277 172,777
7,500 89,462 96,962
7,500 7,500
6,000 6,000
4,500 4,500
3,000 3,000
1,500 1,500
1,555,080 1,555,080 2,249,000
1,555,080 (664) 1,554,416 1,838,392
1,555,080 466,523 2,021,603 2,258,631
1,555,080 1,427,438 2,982,518 3,155,295
1,555,080 3,235,721 4,790,801 4,887,763
1,555,080 4,854,132 6,409,212 6,416,712
1,555,080 6,313,266 7,868,346 7,874,346
1,555,080 7,866,851 9,421,931 9,426,431
1,555,080 9,085,555 10,640,635 10,643,635
1,555,080 10,379,675 11,934,755 11,936,255
1,555,080 11,754,246 13,309,326 13,309,326
Note: Total assets value will differ from project cost due to first installment of leases paid at the start of year 0
(0) (0) (0) (0) 0 (0)
17 BAL-PREF-03/April, 2004
Pre-feasibility Study
Day Care Center
9.4
Projected Cash Flow Statement
(0) (0) (0) (0) 0 (0)
Statement Summaries
Cash Flow Statement
Year 0 Operating activities Net profit Add: depreciation expense amortization expense Deferred income tax Accounts receivable Finished good inventory Equipment inventory Raw material inventory Pre-paid building rent Pre-paid lease interest Advance insurance premium Accounts payable Other liabilities Cash provided by operations Year 1 Year 2 Year 3 Year 4 Year 5 Year 6 Year 7 Year 8 Year 9
SMEDA
Rs. in actuals Year 10
(85,000) (85,000)
(664) 135,000 25,800 (84,384) (4,250) 71,502
467,188 135,000 25,800 7,500 (8,981) (4,463) 622,044
960,914 135,000 25,800 (23,410) (4,686) 1,093,618
1,808,284 135,000 25,800 (30,179) (4,920) 1,933,985
1,618,411 135,000 25,800 (17,918) (5,166) 1,756,127
1,459,133 155,294 (1,500) (8,756) (5,424) 1,598,747
1,553,585 155,294 (1,500) (10,972) (5,695) 1,690,712
1,218,704 155,294 (1,500) (8,989) (5,980) 1,357,528
1,294,120 155,294 (1,500) (9,438) (6,279) 1,432,196
1,374,570 155,294 (1,500) (9,910) 131,863 1,650,317
Financing activities Change in long term debt 693,920 Change in short term debt Change in export re-finance facility Add: land lease expense Land lease payment Change in lease financing Issuance of shares 1,555,080 Purchase of (treasury) shares Cash provided by / (used for) financing activities2,249,000 Investing activities Capital expenditure (1,179,000) Acquisitions Cash (used for) / provided by investing activities (1,179,000) NET CASH Cash balance brought forward Cash available for appropriation Dividend Cash carried forward 985,000
(409,943) (409,943)
(54,449) (54,449)
(64,250) (64,250)
(75,815) (75,815)
(89,462) (89,462)
(338,441) 985,000 646,559 646,559
567,595 646,559 1,214,154 1,214,154
1,029,368 1,214,154 2,243,522 2,243,522
1,858,170 2,243,522 4,101,692 4,101,692
(401,468) (401,468) 1,265,197 4,101,692 5,366,889 5,366,889
1,598,747 5,366,889 6,965,636 6,965,636
1,690,712 6,965,636 8,656,348 8,656,348
1,357,528 8,656,348 10,013,876 10,013,876
1,432,196 10,013,876 11,446,072 11,446,072
1,650,317 11,446,072 13,096,389 13,096,389
985,000 985,000
18 BAL-PREF-03/April, 2004
Pre-feasibility Study
Day Care Center
10 KEY ASSUMPTIONS
10.1 Capacity Utilization Assumptions 110 22 5 95% 50% 15% 4,000 5% Total Students Capacity No. of students per class No. of Classes Maximum Attainable Capacity in Percentage Capacity Utilization (1st Year) Growth in Capacity Fee per month/student is Rs. Annual Fee Growth Rate 10.2 Economic Assumptions 6% 6% 3% 5% 5% 5%
Electricity Price Growth Rate Gas Price Growth Rate Water Price Growth Rate Salary Growth Rate Rent Growth Rate Student Fee Growth Rate 10.3 Expense Assumptions
Communication Expense Promotional Expense Professional Fee (Legal, Audit etc) Administration Benefit Expense Office Expense (Stationary, Entertainment, Janitorial Pre-Operational Expense 10.4 Depreciation Expense Assumptions
3% of administration expense 1% of revenue 1% of revenue 3% of administration expense 8% of administration expense Rs. 129,000
Depreciation Method Equipment Furniture & Fixtures
Straight Line 10% 10%
19 BAL-PREF-03/April, 2004
Pre-feasibility Study
Day Care Center
10.5
Cost of Goods Sold
It is assumed that cost of goods sold would be the direct labor cost which in this project is the salary cost of teachers and nannies only. All the other heads in the human resource are indirect labors (management staff). 10.6 Student Capacity Assumptions No. of Classroom 2 1 1 1 5 Revenue Assumptions Monthly Fee 4,000 4,000 4,000 4,000 8,000 Maximum Student/Class 22 22 22 22 Total Capacity 44 22 22 22 110
Description Infant Care Program For Two Year Olds Play Group (3-4 year olds) Kindergarten(4-5 years) Total 10.7
Description Infant Care Program For Two Year Olds Play Group (3-4 year olds) Kindergarten(4-5 years) Admission Fee 10.8
Cash flow Assumptions 10 15 50,000
Accounts Receivables Cycle (In Days) Accounts Payable Cycle (In Days) Initial Cash in Bank 10.9 Debt Equity Long Term Debt Interest Rate Short Term Debt Interest Rate Tax Treatment Discount Rate for NPV (WACC) Financing Assumptions
30% 70% 13% 12% Sole proprietorship 16%
20 BAL-PREF-03/April, 2004
You might also like
- International School Business Plan FinalDocument36 pagesInternational School Business Plan FinalBurt Baguma78% (27)
- Business Plan of A CrecheDocument54 pagesBusiness Plan of A CrecheSneha Mohanty92% (13)
- Feasibility Study For School ProjectDocument11 pagesFeasibility Study For School ProjectAbenet100% (2)
- Pre School Business PlanDocument52 pagesPre School Business PlanMayuri Gathe91% (79)
- Sheep Farming FeasibilityDocument25 pagesSheep Farming FeasibilityNabeel Shaikh50% (4)
- Feasibility Study 1Document9 pagesFeasibility Study 1MountainMan CoffeeNo ratings yet
- Tax Advisor Confirmation LetterDocument1 pageTax Advisor Confirmation LetterAung Zaw Htwe100% (1)
- Child CareDocument36 pagesChild CareMukut zubaer KhandkerNo ratings yet
- Grain Production Business ProposalDocument10 pagesGrain Production Business Proposalpenna belewNo ratings yet
- Nursery and Primary School Business Plan in NigeriaDocument9 pagesNursery and Primary School Business Plan in NigeriaLahyeancs100% (2)
- Training Institute Business PlanDocument6 pagesTraining Institute Business PlanRehan Yousaf86% (7)
- 205 Furniture FeasibilityDocument27 pages205 Furniture FeasibilityMя.DeePaK Raj75% (4)
- Kerabi Primary School ProposalDocument9 pagesKerabi Primary School ProposalNorms Walker100% (1)
- AML BookDocument125 pagesAML Bookincrediblekashif7916No ratings yet
- Petrol Station Business Plan Contents TableDocument5 pagesPetrol Station Business Plan Contents TablechiemelaNo ratings yet
- Business Plan For The Adyaka Orohans Vocational Training Institute (Aovti) ProjectDocument13 pagesBusiness Plan For The Adyaka Orohans Vocational Training Institute (Aovti) Projecta.hasan670100% (1)
- High School ProjectDocument84 pagesHigh School ProjectVivek Mishra0% (1)
- Montessori School Standardize Feasibility ReportDocument41 pagesMontessori School Standardize Feasibility ReportGhulam Mustafa75% (4)
- Radiohead Case StudyDocument2 pagesRadiohead Case StudyFrank100% (1)
- Financial Analysis of IRCTCDocument51 pagesFinancial Analysis of IRCTCAarti80% (5)
- SMEDA Montessori School PDFDocument18 pagesSMEDA Montessori School PDFAna Paula Dantas PassosNo ratings yet
- Act College BUSINESS PLAN 2007-2009: Department of Education and TrainingDocument11 pagesAct College BUSINESS PLAN 2007-2009: Department of Education and TrainingmutambayNo ratings yet
- Business Plan For The Adyaka Orohans Vocational Training Institute (Aovti) ProjectDocument13 pagesBusiness Plan For The Adyaka Orohans Vocational Training Institute (Aovti) ProjectMoses HenryNo ratings yet
- Concept Note For REAP-CIRCDocument12 pagesConcept Note For REAP-CIRCImran SheikhNo ratings yet
- Business PlanDocument52 pagesBusiness PlantienNo ratings yet
- University of The Punjab Final Project "Business Plan Child Care Centre" Care Like Mum Submitted To: Sir Abid Raza KhanDocument51 pagesUniversity of The Punjab Final Project "Business Plan Child Care Centre" Care Like Mum Submitted To: Sir Abid Raza KhanMaham Arif100% (1)
- 3.3 Swot Analysis in DhakaDocument67 pages3.3 Swot Analysis in Dhakashanyhal abubacarNo ratings yet
- Project Proposal: Installation of Mineral Water PlantDocument2 pagesProject Proposal: Installation of Mineral Water PlantShahrooz Leo Qureshi100% (1)
- Project Proposal For Upgrading Computer Laboratory at Kidiki Secondary SchoolDocument11 pagesProject Proposal For Upgrading Computer Laboratory at Kidiki Secondary SchoolAbdisamad Muse100% (1)
- Private School Business Plan TemplateDocument13 pagesPrivate School Business Plan TemplateBakaro YusufNo ratings yet
- Code of Ethics PDFDocument3 pagesCode of Ethics PDFapi-248597433No ratings yet
- ELLA's CrecheDocument8 pagesELLA's CrecheOraelosi KenechukwuNo ratings yet
- Business Plan On SchoolDocument14 pagesBusiness Plan On Schoolmyfamsgmail86% (7)
- School FeasibilityDocument14 pagesSchool FeasibilitySaba AliNo ratings yet
- Rainbow Child CareDocument6 pagesRainbow Child CareRavi Gupta100% (2)
- Business Plan Nursery SchoolDocument15 pagesBusiness Plan Nursery Schooltalent100% (1)
- Feasibility Study On Production of Rasaposha (Cereal Product)Document41 pagesFeasibility Study On Production of Rasaposha (Cereal Product)JD FITNESSNo ratings yet
- Business Plan of ShoesDocument30 pagesBusiness Plan of Shoesbanna951No ratings yet
- Project Proposal Construction of A Two SDocument14 pagesProject Proposal Construction of A Two SBoaz MbunduNo ratings yet
- Renz's Bitumen and Tar Supplying Company: A Proposed Business PlanDocument23 pagesRenz's Bitumen and Tar Supplying Company: A Proposed Business Planpicefeati100% (2)
- Activity-1: Rift Valley University Computer Science Department Software Project ManagementDocument2 pagesActivity-1: Rift Valley University Computer Science Department Software Project ManagementHelen AlehagnNo ratings yet
- Beaconhouse School SystemDocument59 pagesBeaconhouse School Systemsundasumar100% (1)
- BUSINESS PLAN - Kids Clothing TradeDocument21 pagesBUSINESS PLAN - Kids Clothing TradeAbel GetachewNo ratings yet
- Dereje Girma Clinic - PDF - Expense - Health CareDocument1 pageDereje Girma Clinic - PDF - Expense - Health CareAbebaw GelayeNo ratings yet
- What Is A Feasibility Study?: Importance of Business Feasibilibility StudiesDocument16 pagesWhat Is A Feasibility Study?: Importance of Business Feasibilibility StudiesKath De GuzmanNo ratings yet
- HighFliers Day Care CenterDocument48 pagesHighFliers Day Care CenterDanyal Salim100% (1)
- Business Plan of A Kiddy CoveDocument14 pagesBusiness Plan of A Kiddy Covemd fahadNo ratings yet
- History of CompanyDocument15 pagesHistory of CompanySurafel AbebeNo ratings yet
- The School Business PlanDocument13 pagesThe School Business PlanALifos Del Los100% (1)
- Materials For Starting A SchoolDocument436 pagesMaterials For Starting A SchoolJk McCrea90% (10)
- Feasibility Study On Establishing Child Day Care CentersDocument4 pagesFeasibility Study On Establishing Child Day Care Centersmeseret tesfaye100% (1)
- Kindergarten Business Plan: 1. EXECUTIVE SUMMARY........................................................ 1Document27 pagesKindergarten Business Plan: 1. EXECUTIVE SUMMARY........................................................ 1Tesfayé Hailu75% (4)
- Concept Note On The Youth Forum (Clean)Document5 pagesConcept Note On The Youth Forum (Clean)EgbertDizonNo ratings yet
- Lovely Day Care ProjectDocument14 pagesLovely Day Care Projectmoke100% (3)
- Feasibility Report Business Plan On D Establish of A Nusery and Primary School in Ibadan Oyo State PDFDocument118 pagesFeasibility Report Business Plan On D Establish of A Nusery and Primary School in Ibadan Oyo State PDFHardeep Singh Khehra0% (2)
- Feasibility Study - SchoolDocument23 pagesFeasibility Study - SchoolNisam OnLiveNo ratings yet
- Canadian Private School Business PlanDocument20 pagesCanadian Private School Business Planissaalhassan turay100% (1)
- Merob SchoolDocument28 pagesMerob SchoolTesfaye DegefaNo ratings yet
- School Feasibility StudyDocument67 pagesSchool Feasibility Studysohail2006No ratings yet
- SMEDA Health and Fitness ClubDocument27 pagesSMEDA Health and Fitness ClubSalman Malik100% (5)
- 271textiles Feasibility PDFDocument20 pages271textiles Feasibility PDFlijyonasNo ratings yet
- SMEDA Private HospitalDocument23 pagesSMEDA Private Hospitalomerzafar100% (1)
- SMEDA Mini Flour MillDocument30 pagesSMEDA Mini Flour MillMuaz AhmedNo ratings yet
- SMEDA Dialysis CentreDocument18 pagesSMEDA Dialysis Centreozurumba100% (4)
- Federal Decree-Law No. (20) of 2018Document12 pagesFederal Decree-Law No. (20) of 2018incrediblekashif7916No ratings yet
- Operations Essentials - Agent Server Vs Remote ServicesDocument41 pagesOperations Essentials - Agent Server Vs Remote Servicesincrediblekashif7916No ratings yet
- The Impact of ERP Systems On Firm and Business Process PerformanceDocument17 pagesThe Impact of ERP Systems On Firm and Business Process Performanceincrediblekashif7916No ratings yet
- Aml Compliance Officer: Pakistan Currency Exchange PVT LTD CompanyDocument13 pagesAml Compliance Officer: Pakistan Currency Exchange PVT LTD Companyincrediblekashif7916No ratings yet
- ICI Marketing PlanDocument15 pagesICI Marketing Planincrediblekashif7916No ratings yet
- P1 - Notes Haroon TabrazeDocument47 pagesP1 - Notes Haroon TabrazenaushadrajaniNo ratings yet
- PTCL - Market Structure and Regression AnalysisDocument21 pagesPTCL - Market Structure and Regression AnalysisSanya Tiwana100% (1)
- Bangladesh Lamps LimitedDocument4 pagesBangladesh Lamps LimitedNazmul Hossain NisadNo ratings yet
- Tax Cases Table of ContentsDocument7 pagesTax Cases Table of ContentsKaren Sheila B. Mangusan - DegayNo ratings yet
- Financial Results & Limited Review Report For June 30, 2015 (Result)Document7 pagesFinancial Results & Limited Review Report For June 30, 2015 (Result)Shyam SunderNo ratings yet
- CIR v. CA and Castaneda GR 96016 October 17, 1991Document1 pageCIR v. CA and Castaneda GR 96016 October 17, 1991Vel JuneNo ratings yet
- Just For Feet Case StudyDocument1 pageJust For Feet Case StudySKNo ratings yet
- Hester Annual Report 2016-17 PDFDocument174 pagesHester Annual Report 2016-17 PDFKrishna ParikhNo ratings yet
- Dynamics of Morale and ProductivityDocument11 pagesDynamics of Morale and ProductivityNeetu NegiNo ratings yet
- Company Analysis - Format Basic - VardhamanDocument8 pagesCompany Analysis - Format Basic - VardhamanSuyashi BansalNo ratings yet
- Sunflower OilDocument17 pagesSunflower Oilgauti113No ratings yet
- Review of Indian Tax SystemDocument9 pagesReview of Indian Tax Systembcomh01097 UJJWAL SINGHNo ratings yet
- Module Far1 Unit-1 Part-1bDocument5 pagesModule Far1 Unit-1 Part-1bHazel Jane EsclamadaNo ratings yet
- Balance SheetDocument28 pagesBalance SheetrimaNo ratings yet
- MEFA MaterialDocument178 pagesMEFA Materialharish raoNo ratings yet
- Greater Asheville Regional Airport Authority - Aug. 10, 2018 Meeting AgendaDocument355 pagesGreater Asheville Regional Airport Authority - Aug. 10, 2018 Meeting AgendaDillon DavisNo ratings yet
- Aftab Annual Report 2018 PDFDocument77 pagesAftab Annual Report 2018 PDFTousif GalibNo ratings yet
- Ch10 Accounts Receivable and Inventory ManagementDocument52 pagesCh10 Accounts Receivable and Inventory Managementsaeedkhan2288No ratings yet
- Scarlett Tax Policy and Economic Growth in Jamaica FinalDocument28 pagesScarlett Tax Policy and Economic Growth in Jamaica FinalBrandon KnightNo ratings yet
- Oracle Projects (Cons)Document115 pagesOracle Projects (Cons)OsamaAzizNo ratings yet
- Admin Law Cases Week 3Document18 pagesAdmin Law Cases Week 3bidanNo ratings yet
- Contributions Payment FormDocument6 pagesContributions Payment FormGerry Areola AquinoNo ratings yet
- TA 2018 Preference Form 16-6-21Document2 pagesTA 2018 Preference Form 16-6-21pranjali shindeNo ratings yet
- FBR MCqsDocument9 pagesFBR MCqsNaveed Khan75% (8)
- EthicsDocument9 pagesEthicsJashneel PrakashNo ratings yet
- Financial of The Balance Sheet: BOOK - II (20 Marks)Document13 pagesFinancial of The Balance Sheet: BOOK - II (20 Marks)sanskriti kathpaliaNo ratings yet
- Bata Ar 2020 PakDocument104 pagesBata Ar 2020 PakMian Abdullah MukhdoomNo ratings yet
- What Is Spaggregate New Version 8-2008Document5 pagesWhat Is Spaggregate New Version 8-2008Jayne CartierNo ratings yet










