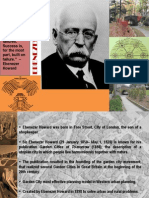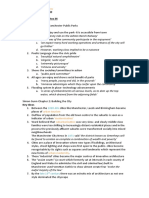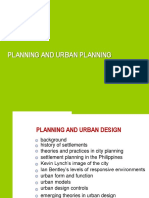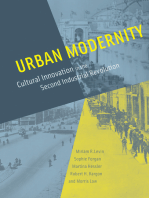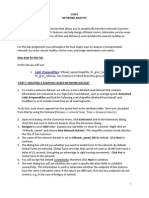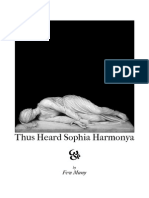Urban Planner
Urban Planner
Uploaded by
rashmigodhaCopyright:
Available Formats
Urban Planner
Urban Planner
Uploaded by
rashmigodhaOriginal Description:
Original Title
Copyright
Available Formats
Share this document
Did you find this document useful?
Is this content inappropriate?
Copyright:
Available Formats
Urban Planner
Urban Planner
Uploaded by
rashmigodhaCopyright:
Available Formats
URBAN REGIONAL PLANNING
URBAN PLANNERS
SUBMITTED TO :
AR. TULIKA LADDA
SUBMITTED BY:
PREMA JAIN
PURVA NAMDEO
RICHIKA PALIA
SHAMBHAVI SINGH
Le Corbusier
Originally charles-edouard
jeanneret
1887-1965
A founding father of the
modernist movement
Social engineering
ELEMENTS OF LE CORBUSIERS PLAN
Very high density
1,200 people per acre in skyscrapers
Overcrowded sectors of paris & london ranged from
169-213 pers./Acre at the time
Manhattan has only 81 pers./Acre
120 people per acre in luxury houses
6 to 10 times denser than current luxury housing in the
u.S.
Multi-level traffic system to manage the intensity
of traffic
Access to green space
Between 48% and 95% of the
surface area is reserved for green
space
Gardens
Squares
Sports fields
Restaurants
Theaters
With no sprawl, access to the
protected zone (greenbelt/open
space) is quick and easy
The logic of increasing urban
density
The more dense the population of a city is the less are the
distances that have to be covered.
Traffic is increased by:
The number of people in a city
The degree to which private transportation is more appealing
(clean, fast, convenient, cheap) than public transportation
The average distance people travel per trip
The number of trips people must make each week
The moral, therefore, is that we must increase the density of the
centres of our cities, where business affairs are carried on.
CHANDIGARH
URBAN FORM
Response to the natural setting.
foothills of the Shivalik ranges
He connected the various accents of the
city such as the
Capitol (the HEAD)
The city center (the heart)
The university and the industrial area
(the two Limbs)(wind direction is North-
East)
Considering the distribution of functions,
he decided the hierarchy of the roads and
gave the city its ultimate civic form.
V2s or Jan Marg (Peoples Avenue), was
designed as the ceremonial approach to the
Capitol.
The Madhya Marg (Middle Avenue), cut
across the city, linking the railway station
and the industrial area to the university.
Concept
The hierarchy of open
spaces is prominently
visible in the city
1. At city level
Leisure Valley &
special gardens
2. At sector level
central garden in
each sector
3. Community level
parks around
clusters of houses
4. House level
courtyards, open
spaces in front and
rare side
MARKET AREA
S
T
R
E
E
T
S
Green Spaces
Ebenezer Howard
No training in urban planning or
design
1850-1928
Opposed urban crowding/density
Hoped to create a magnet
people would want to come to
Garden Cities (a British
innovation)
Ebenezer howard: Garden cities of to-morrow
(1902)
Three magnets
Town (high wages, opportunity, and amusement)
Country (natural beauty, low rents, fresh air)
Town-country (combination of both)
Separated from central city by greenbelt
Two actually built in England
Letchworth
Welwyn
Garden Cities
Would combine the
best elements of city
and country
Would avoid the worst
elements of city and
country
Formed the basis of the
earliest suburbs,
Separation from the city
has been lost virtually
every time due to infill
Actual Garden Cities
Letchworth, England
Founded 1903
Barry Parker and
Raymond Unwin,
planners
Welwyn, England
Founded 1920 by E.
Howard
Designed by Louis de
Soissons
Most of the population
now commutes to
London
More Welwyn photos
LEWIS MUMFORD
INDTRODUCTION:
Lewis Mumford (1895-1990) was an American historian and
philosopher of technology and science. Particularly noted for his study
of cities and urban architecture, he had a tremendously broad career as
a writer that also included a period as an influential literary critic.
He was architectural critic for The New Yorker magazine for over thirty
years, and his 1961 book, The City in History, received the National
Book Award. In 1923 Mumford was a cofounder with Clarence Stein,
Benton MacKaye, Henry Wright and others, of the Regional Planning
Association of America, which advocated limited-scale development and
the region as significant for city planning.
THE CULTURE OF THE CITY, 1938:
Mumford was a student of Patrick Geddes.
He was one of the pioneers to advocate the concept of Neighbourhood Unit.
The size of the city is determined by the convenient walking distance for children
between the farthest house and the school and playground in which major part of
their activities are focused.
The school and the home should be isolated from the hazards and the noise
traffic.
The traffic which enters the neighbourhood must be such that it sub serves
directly, moving at a pace that respects the pedestrians.
CEREMONIUS BURIAL - first meeting place
for the living: the home of ancestral spirits
COMMUNICATION & COOPERATION was
significant in the development of city
THE FIRST DEVELOPMENT took around the
temple and sacred compound which act as a
nucleus within the city
URBAN NUCLEUS link to the religious
nucleus by paved way, lined with walls:
surrounded by communities
DEPARTURE from enclosed and heavily
occupied space of orthodox temple
MEDIEVAL ARCHETYPE:
-emphasis on verticality (depiction through
paintings)
- foreshortening the horizontal plane
Examples of URBAN THEORIES
MONASTIC ORDER:
- presence of monasteries in every quarters
were required
- traditional medieval plan was affected by
open spatial order
- ornamental and structural details were quickly
altered
MEDIEVAL OXFORD:
-Threatened by motor roads
- return in the form of research endowments
and buildings
- Oxford University: series of interconnecting
quadrangles with cloisters
- free only to walkers
- college precinct broke by the rigid line up
DOMINANCE & ENCLOSURE:
-Medieval relationship of the church and the community
- baroques attribute in geometry and alignments
- fine example of another facet of medieval enclosure in
Bruges
- variations in buildings with respect to human scale
ORGANIC PLANNING AMSTERDAM:
-Stage 1 : banking and bridging of the amstel
begun; canal and wall protect the town on three
sides
- stage 2: utilization of canals as means of
urban transportation; extension of narrow
blocks parallel to main water artery
- stage 3: establishment of central place, new
streets leading toward it in non-conformity to
original pattern; prevented the symmetrical
completion of the plan in the poorer area
- stage 4: bold spider web plan; semicircular
system of interconnected canals with water
routes and tree lined streets represents fusion of
organic growth and mechanical form
THE URBAN VILLAGE: an example of a
street village, houses connected directly to road
maintaining the inner privacy by large sill
levels , typical plots led to site overcrowding
due to no further developments
THANK YOU
You might also like
- Transcendentalism WebquestDocument3 pagesTranscendentalism Webquestapi-29887795350% (2)
- Garden City PDFDocument23 pagesGarden City PDFGurpreetSinghKalsi100% (1)
- Beijing TravelDocument48 pagesBeijing Travelmichaelcollins07100% (2)
- Energy Water BalancingDocument8 pagesEnergy Water Balancingcpdwill1564100% (1)
- All About MeDocument3 pagesAll About Melbaldw3100% (2)
- Urban Planning ConceptsDocument5 pagesUrban Planning ConceptsGlenn Paul GalanoNo ratings yet
- Fundamentals of Urban Designs and Community ArchitectureDocument22 pagesFundamentals of Urban Designs and Community ArchitectureJay PamotonganNo ratings yet
- Planning and Urban - Summary 01 PDFDocument11 pagesPlanning and Urban - Summary 01 PDFKristine Joy Mole-RellonNo ratings yet
- Planningconcepts 120318075647 Phpapp02Document40 pagesPlanningconcepts 120318075647 Phpapp02Viral AggarwalNo ratings yet
- History of PlanningDocument28 pagesHistory of PlanningMaDonna ZabalaNo ratings yet
- W3 Lecture - Theories Related To Community PlanningDocument12 pagesW3 Lecture - Theories Related To Community PlanningEricka MayNo ratings yet
- Theories of Urban Planning: #Team6Document90 pagesTheories of Urban Planning: #Team6Panda Kute100% (1)
- Lect2_Planning HistoryDocument51 pagesLect2_Planning HistoryAtiqah Nadiah Mohamad HanafiahNo ratings yet
- History of A CityDocument100 pagesHistory of A CityWendell Marc TamaniNo ratings yet
- Urban and Regional Planning Theories and Issues PDFDocument172 pagesUrban and Regional Planning Theories and Issues PDFJohn Michael BlancaflorNo ratings yet
- Unit 2 - 1 URPDocument29 pagesUnit 2 - 1 URPSree HarshaNo ratings yet
- Daniel Burnham Daniel Hudson Burnham, FAIA (September 4, 1846Document10 pagesDaniel Burnham Daniel Hudson Burnham, FAIA (September 4, 1846Arra NavarroNo ratings yet
- Chapter 2 2.3 Modern Practice in Settlement PlanningDocument40 pagesChapter 2 2.3 Modern Practice in Settlement Planningabhishek karnNo ratings yet
- Emergence of Urban Design As A DisciplineDocument13 pagesEmergence of Urban Design As A DisciplinesuryasooriyamoorthyNo ratings yet
- Ebenezer Howard (Garden City)Document39 pagesEbenezer Howard (Garden City)megha madhuNo ratings yet
- Early PlannersDocument3 pagesEarly PlannersTrisha TanudraNo ratings yet
- p3 NotesDocument23 pagesp3 NotesJhossa EpondulanNo ratings yet
- mODULE 3 - Urban & Regional PlanningDocument59 pagesmODULE 3 - Urban & Regional PlanningRANILENo ratings yet
- Ebenezer HowardDocument29 pagesEbenezer HowardSadia Husain0% (1)
- Industrial Revolution To Contemporary Urban DesignDocument36 pagesIndustrial Revolution To Contemporary Urban DesignQuoc Quynh MaiNo ratings yet
- Landscape UrbanismDocument35 pagesLandscape UrbanismSheena Chandra BabuNo ratings yet
- Recent Trends in Modern Urban Concept of Landscape Design PDFDocument17 pagesRecent Trends in Modern Urban Concept of Landscape Design PDFhadiNo ratings yet
- Garden City by Ebenzer HowardDocument13 pagesGarden City by Ebenzer HowardSayali Khokale100% (1)
- Planning History NotesDocument5 pagesPlanning History NotesDinesh SinghNo ratings yet
- History of Urban SettlementsDocument114 pagesHistory of Urban SettlementsKathlyn Joy DulayNo ratings yet
- That Could Be Used To Improve The World Through The Design of Buildings and Through Urban PlanningDocument6 pagesThat Could Be Used To Improve The World Through The Design of Buildings and Through Urban PlanningKRISHNA SUPRADEEPNo ratings yet
- Urban Theorist & Brief History PDFDocument10 pagesUrban Theorist & Brief History PDFNerissa SantiagoNo ratings yet
- Asgmnt 2Document7 pagesAsgmnt 2Keziya Cheriyan MathewNo ratings yet
- Planning ACCDocument171 pagesPlanning ACCJP FalabiNo ratings yet
- Lecture 04. History of Town PlanningDocument43 pagesLecture 04. History of Town PlanningSaadTariq100% (8)
- Urban PlanningDocument2 pagesUrban PlanningFrance FriesNo ratings yet
- History of Urban PlanningDocument2 pagesHistory of Urban PlanningFrance FriesNo ratings yet
- LectureTen - Urban ThinkersDocument59 pagesLectureTen - Urban ThinkersMaloba WangaNo ratings yet
- TAPP - 00 Arcstudio URBAN PLANNING 2-1Document256 pagesTAPP - 00 Arcstudio URBAN PLANNING 2-1Kurt Stephen QueromaNo ratings yet
- Le Corbusier Forays Into UrbanismDocument22 pagesLe Corbusier Forays Into UrbanismHarleen SehgalNo ratings yet
- Key Problems in Urban DesignDocument37 pagesKey Problems in Urban Designkaye carrancejaNo ratings yet
- urbanDESIGN 2023 Notes1Document45 pagesurbanDESIGN 2023 Notes1John Andrei BoninaNo ratings yet
- Ar. Lecorbuser: OCT 6 1887 - AUG 27 1965Document53 pagesAr. Lecorbuser: OCT 6 1887 - AUG 27 1965Divya PurushothamanNo ratings yet
- Le Corbusier:Titan of ArchitectureDocument37 pagesLe Corbusier:Titan of ArchitectureNupur BhadraNo ratings yet
- Shaping London: Urban DesignDocument66 pagesShaping London: Urban DesignWinona DenishaNo ratings yet
- Design Theories: - Kruti DesaiDocument22 pagesDesign Theories: - Kruti DesaiKRUTI DESAINo ratings yet
- The Urban PatternDocument14 pagesThe Urban PatternAyushmaan RaiNo ratings yet
- Lec 2Document37 pagesLec 2Fayaz JerovNo ratings yet
- Planningacc 180224062028Document156 pagesPlanningacc 180224062028Sarah DeeNo ratings yet
- Planning and Urban PlanningDocument150 pagesPlanning and Urban Planningjed4quintoNo ratings yet
- 1850 - Ebnezer HowardDocument12 pages1850 - Ebnezer Howardanju sureshNo ratings yet
- 1.linear, Radial and Grid Iron Layout PatternsDocument39 pages1.linear, Radial and Grid Iron Layout PatternsIslahuddin Islah87% (69)
- PL511 URP LECTURE004 Planning History - Part 1Document104 pagesPL511 URP LECTURE004 Planning History - Part 1arkiosk100% (1)
- Lecture1 PDFDocument10 pagesLecture1 PDFJoshua Philip PascualNo ratings yet
- Physical PlanDocument15 pagesPhysical PlanSG18BAR002 AkshataNo ratings yet
- Week 2 Reading Notes INDocument14 pagesWeek 2 Reading Notes INMatilda SquiresNo ratings yet
- Industrialisation and Urbanisation and Development of Open SpacesDocument10 pagesIndustrialisation and Urbanisation and Development of Open SpacesAshita Shah VoraNo ratings yet
- Architecture Is The Learned Game, Correct and Magnificent, of Forms Assembled in The Light.Document26 pagesArchitecture Is The Learned Game, Correct and Magnificent, of Forms Assembled in The Light.Shrea ZopeNo ratings yet
- Chap 2 Historical OverviewDocument30 pagesChap 2 Historical OverviewDeo NievesNo ratings yet
- Ebenezer Howard PDFDocument14 pagesEbenezer Howard PDFAsam Bhavya Reddy67% (3)
- Urban Planning 01Document60 pagesUrban Planning 01SAIAHNo ratings yet
- Planning and Urban DesignDocument161 pagesPlanning and Urban DesignLawrence ConananNo ratings yet
- Planning Rev 1stsemDocument3 pagesPlanning Rev 1stsemArnold Gapay BaybayanNo ratings yet
- Urban Modernity: Cultural Innovation in the Second Industrial RevolutionFrom EverandUrban Modernity: Cultural Innovation in the Second Industrial RevolutionNo ratings yet
- Lab 8 Network AnalystDocument11 pagesLab 8 Network AnalystrashmigodhaNo ratings yet
- IrsDocument37 pagesIrsrashmigodhaNo ratings yet
- High Performance Building in Composite Climate PDFDocument37 pagesHigh Performance Building in Composite Climate PDFrashmigodhaNo ratings yet
- INTERIOR DESIGN SyllabusDocument1 pageINTERIOR DESIGN SyllabusrashmigodhaNo ratings yet
- Urban AtriumDocument10 pagesUrban AtriumrashmigodhaNo ratings yet
- History of Dover NJ's Great TheatresDocument48 pagesHistory of Dover NJ's Great TheatresDarrin ChambersNo ratings yet
- Pablo Picasso Photo FacesDocument12 pagesPablo Picasso Photo FacesHeather Wagner JohnsonNo ratings yet
- Schreiber Vadas Vertes The Abydos Pilgrimage PDFDocument8 pagesSchreiber Vadas Vertes The Abydos Pilgrimage PDFAndrea ZingarelliNo ratings yet
- Piezas Seleccionadas Por Grado de DificultadDocument31 pagesPiezas Seleccionadas Por Grado de DificultadJuan Ignacio Perez DiazNo ratings yet
- Bhavika Goyal Final Portfolio CompleteDocument279 pagesBhavika Goyal Final Portfolio CompleteDezyne EcoleNo ratings yet
- 4 Types of Shading Techniques Used in Art - EachDocument9 pages4 Types of Shading Techniques Used in Art - Each5h7yv4fvrbNo ratings yet
- 64 Kalakal For GIRLSDocument1 page64 Kalakal For GIRLSmprnairNo ratings yet
- Lesson PlansDocument4 pagesLesson PlansMili IulyNo ratings yet
- Monocular .: Depth Cues Such As Retinal Disparity and Convergence That Depend On Use of Two EyesDocument4 pagesMonocular .: Depth Cues Such As Retinal Disparity and Convergence That Depend On Use of Two EyesKrizel BaldonadoNo ratings yet
- Booklet Kinder 4 PDFDocument49 pagesBooklet Kinder 4 PDFLuna Azul JessmaxiNo ratings yet
- IGNOU BSHF Question Paper June 2015Document6 pagesIGNOU BSHF Question Paper June 2015Telika RamuNo ratings yet
- Led CatDocument68 pagesLed CatdineshsibuNo ratings yet
- Architecture and Visual Narrative: ProceedingsDocument12 pagesArchitecture and Visual Narrative: ProceedingsOrçun Cavit AlpNo ratings yet
- Portland Cement Plastering (Stucco)Document3 pagesPortland Cement Plastering (Stucco)taurus6716No ratings yet
- Why PCC Is Used in PaperDocument2 pagesWhy PCC Is Used in PaperVenkatNo ratings yet
- Essays On EarthquakesDocument8 pagesEssays On Earthquakesafibkyielxfbab100% (2)
- Research Paper FinalDocument12 pagesResearch Paper Finalpreetijan07No ratings yet
- Renaissance Art PowerPointDocument31 pagesRenaissance Art PowerPointvarenslim100% (1)
- Danielle Vogel Resume 2023Document4 pagesDanielle Vogel Resume 2023api-289511293No ratings yet
- Thus Heard Sophia HarmoniaDocument178 pagesThus Heard Sophia Harmoniaƒilosonias e auriculturasNo ratings yet
- Metalshield Info BrochureDocument12 pagesMetalshield Info Brochuresiva_nagesh_2No ratings yet
- Architectural Conservation ProjectDocument9 pagesArchitectural Conservation ProjectMaham ShahzadNo ratings yet
- ReliquaryDocument32 pagesReliquaryteodoretNo ratings yet
- Read This Dialog To Answer Number 1 To 3Document2 pagesRead This Dialog To Answer Number 1 To 3Fauziah StNo ratings yet
- Technology Update No. 3: SSPC: The Society For Protective CoatingsDocument11 pagesTechnology Update No. 3: SSPC: The Society For Protective CoatingsAlejandro 20100% (1)
- Vermeer, Rubens, RembrantDocument10 pagesVermeer, Rubens, RembrantdomenicorizzoNo ratings yet























