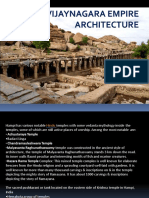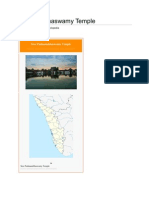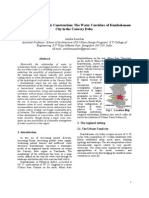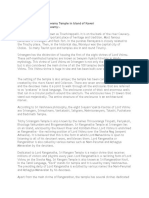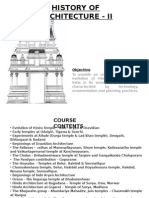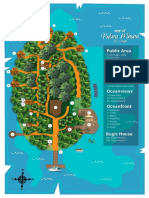75%(4)75% found this document useful (4 votes)
2K viewsMeenakshi Amman Temple
Meenakshi Amman Temple
Uploaded by
Logesh WaranThe Meenakshi Amman Temple is a historic Hindu temple located in Madurai, India. It is dedicated to Goddess Meenakshi and her consort, Lord Sundareswarar. The temple was built in Dravidian architecture during 1623-1655 CE and has numerous ornate gopurams (tower gates), with the tallest being 51.9 meters high. The temple complex covers around 45 acres and has an estimated 33,000 sculptures. It is considered one of the largest temple complexes in South India.
Copyright:
© All Rights Reserved
Available Formats
Download as PPTX, PDF, TXT or read online from Scribd
Meenakshi Amman Temple
Meenakshi Amman Temple
Uploaded by
Logesh Waran75%(4)75% found this document useful (4 votes)
2K views10 pagesThe Meenakshi Amman Temple is a historic Hindu temple located in Madurai, India. It is dedicated to Goddess Meenakshi and her consort, Lord Sundareswarar. The temple was built in Dravidian architecture during 1623-1655 CE and has numerous ornate gopurams (tower gates), with the tallest being 51.9 meters high. The temple complex covers around 45 acres and has an estimated 33,000 sculptures. It is considered one of the largest temple complexes in South India.
Original Description:
A presentation about Meenakshi amman temple located in Madurai
Copyright
© © All Rights Reserved
Available Formats
PPTX, PDF, TXT or read online from Scribd
Share this document
Did you find this document useful?
Is this content inappropriate?
The Meenakshi Amman Temple is a historic Hindu temple located in Madurai, India. It is dedicated to Goddess Meenakshi and her consort, Lord Sundareswarar. The temple was built in Dravidian architecture during 1623-1655 CE and has numerous ornate gopurams (tower gates), with the tallest being 51.9 meters high. The temple complex covers around 45 acres and has an estimated 33,000 sculptures. It is considered one of the largest temple complexes in South India.
Copyright:
© All Rights Reserved
Available Formats
Download as PPTX, PDF, TXT or read online from Scribd
Download as pptx, pdf, or txt
75%(4)75% found this document useful (4 votes)
2K views10 pagesMeenakshi Amman Temple
Meenakshi Amman Temple
Uploaded by
Logesh WaranThe Meenakshi Amman Temple is a historic Hindu temple located in Madurai, India. It is dedicated to Goddess Meenakshi and her consort, Lord Sundareswarar. The temple was built in Dravidian architecture during 1623-1655 CE and has numerous ornate gopurams (tower gates), with the tallest being 51.9 meters high. The temple complex covers around 45 acres and has an estimated 33,000 sculptures. It is considered one of the largest temple complexes in South India.
Copyright:
© All Rights Reserved
Available Formats
Download as PPTX, PDF, TXT or read online from Scribd
Download as pptx, pdf, or txt
You are on page 1of 10
MEENAKSHI AMMAN TEMPLE
MEENAKSHI AMMAN TEMPLE - MADURAI
It is a Hindu temple located in INDIA.
Its height is 52 meter.
ARCHITECTURAL STYLE : Dravidian architecture
ARCHITECT : Viswanatha Nayak
LOCATION : southern bank of river vaigai in the temple city of Madurai
DRAVIDIAN ARCHITECTURE
Dravidian architecture was a style of
architecture that emerged thousands of years
ago in the Southern part of the Indian
subcontinent or South India, built by
the Dravidian peoples.
It consists primarily of pyramid shaped
temples called Kovils in Tamil ()
which are dependent on intricate carved stone
in order to create a step design consisting of
many statues of deities, warriors, kings, and
dancers.
DRAVIDIAN ARCHITECTURE
Dravidian style temples consist almost invariably of
the three following parts, arranged in differing
manners, but differing in themselves only
according to the age in which they were executed:
The porches or Mandapams, which always cover
and precede the door leading to the cell.
Gate-pyramids, Gopurams, which are the
principal features in the quadrangular enclosures
that surround the more notable temples.
Gopurams are very common in Dravidian temples.
Pillared halls (Chaultris or Chawadis) are used for
many purposes and are the invariable
accompaniments of these temples.
PLAN OF MEENAKSHI AMMAN
TEMPLE
It is dedicated to Parvati who is known as Meenakshi and her consort, Shiva, named
here as Sundareswarar.
The temple forms the heart and lifeline of the 2500 year old city of Madurai.
The complex houses 14 gateway towers called Gopurams, ranging from 45-50m in
height, the tallest being the southern tower, 51.9 meters (170 ft) high, and two
golden sculptured vimana, the shrine over sanctum of the main deities.
Though the present structure is built during 1623 to 1655.
There is an estimated 33,000 sculptures in the temple
[9]
and it was in the list of top
30 nominees of the "New Seven Wonders of the World"
MEENAKSHI
AMMAN
TEMPLE
ARCHITECTURAL ASPECTS OF THE
TEMPLE
The temple is the geographic and ritual center
of the ancient city of Madurai and one of the
largest temple complexes in Tamil Nadu.
The temple complex is divided into a number of
concentric quadrangular enclosures contained by
high masonry walls.
Viswanatha Nayak allegedly redesigned the city
of Madurai in accordance with the principles laid
down by Shilpa Shastras.
The city was laid out in the shape of square with
a series of concentric streets culminating from
the temple.
The complex is in around 45 acres
(180,000 m
2
)
[7]
and the temple is a massive
structure measuring 254 by .
The "Aayiram Kaal
Mandapam" or Thousand Pillar
Hall contains 985
(instead of
1000) carved pillars.
The hall was built
by Ariyanatha Mudaliar in
1569 and it is a structure
where the artistic vision are
blended.
Each pillar in the hall is a
carved monument of the
Dravidian sculpture.
The more prominent among
the carved figures are those of
Rati , Karthikeya, Ganesh,
Shiva as a wandering
mendicant and endless
number of yalis.
There is a Temple Art Museum
in the hall where icons,
photographs, drawings, and
other exhibits of the 1200
years old history of the temple
is displayed.
TWO MAIN
DIETIES OF THE
TEMPLE
Vishnu hands over his
sister Meenakshi to
Shiva.
The Golden lotus in the
center of porthamarai
kulam pond with the
golden lotus.
FEATURES OF THE TEMPLE
Gopurams
The temple is surrounded by Gopurams (gateway tower).
There are ten Gopurams the tallest of which, the famous
southern tower, rises to over 170 ft (52 m) and was built in
1559.
The oldest gopuram is the eastern one, built
by Maravarman Sundara Pandyan during 1216-1238.
Each gopuram is a multi-storeyed structure, covered with
thousands of stone figures of animals, gods and demons
painted in bright hues.
Shrines
The Meenakshi shrine has the emerald-hued black stone
image of Meenakshi. The Sundareswarar shrine lies at the
Centre of the complex, suggesting that the ritual
dominance of the goddess developed later.
Both the Meenakshi and Sundareswarar shrines have
gold plated Vimanam (tower over sanctum). The golden
top can be seen from a great distance in the west through
the apertures of two successive towers.
The area covered by the shrine of Sundareswarar is
exactly one fourth of the area of the temple and that of
Meenakshi is one fourth that of Sundareswarar.
You might also like
- Golf Course Design ThesisDocument8 pagesGolf Course Design Thesisafcnwwgnt100% (2)
- Meenakshi Amman TempleDocument53 pagesMeenakshi Amman TempledivyaNo ratings yet
- Sri Ranganathaswamy Temple: Presentation by NAJMA MDocument12 pagesSri Ranganathaswamy Temple: Presentation by NAJMA MNAJMA MNo ratings yet
- Meenakshi TempleDocument17 pagesMeenakshi TempleBachelors of Architecture0% (1)
- Unit 4 Dravidianarchitecture 160614134901 PDFDocument108 pagesUnit 4 Dravidianarchitecture 160614134901 PDFRatika100% (1)
- The Brihadeeswarar Temple 2Document20 pagesThe Brihadeeswarar Temple 2Baskar Athmanathan50% (2)
- Brihadeshwara TEMPLEDocument24 pagesBrihadeshwara TEMPLEYaar Jigree Season 3100% (2)
- Meenakshi Temple, MaduraiDocument16 pagesMeenakshi Temple, Maduraiapi-19918521100% (2)
- The Tungabhadra RiverDocument4 pagesThe Tungabhadra Riverbsgindia82No ratings yet
- Aesthetics of Hindu TemplesDocument27 pagesAesthetics of Hindu TemplesUday DokrasNo ratings yet
- Brihadeswar Temple Construction ReportDocument19 pagesBrihadeswar Temple Construction ReportKhagesh Kumar PalNo ratings yet
- Chola Temples UPSC Arts and Culture NotesDocument5 pagesChola Temples UPSC Arts and Culture NotesmanjuNo ratings yet
- Srirangam TempleDocument25 pagesSrirangam TempleChristySindhujaNo ratings yet
- Vijaynagra EmpireDocument30 pagesVijaynagra Empirejatin sehrawatNo ratings yet
- HOA3 Unit 1bDocument59 pagesHOA3 Unit 1bBhavana MNo ratings yet
- Padmanabhaswamy TempleDocument12 pagesPadmanabhaswamy TempleKarthikeya SaiNo ratings yet
- Anitha Lake2008 Full PaperDocument7 pagesAnitha Lake2008 Full PaperAnitha Suseelan100% (1)
- Trip 2 NdyrDocument97 pagesTrip 2 Ndyrmuteme07No ratings yet
- Group-2 Pallava Dynasty (Dravidian Architecture)Document35 pagesGroup-2 Pallava Dynasty (Dravidian Architecture)Ayush GuptaNo ratings yet
- History of Architecture - Chandela DynastyDocument26 pagesHistory of Architecture - Chandela DynastySuruchi SharmaNo ratings yet
- Main MahaballipuramDocument43 pagesMain Mahaballipuramthanuja7chandrasekerNo ratings yet
- What Are Some Unknown Facts About Brihadeeswarar TempleDocument20 pagesWhat Are Some Unknown Facts About Brihadeeswarar TempleUday DokrasNo ratings yet
- Jain ArchitectureDocument54 pagesJain ArchitectureRuchi Aayush Mehta100% (1)
- Brihadisvara Temple, ThanjavurDocument22 pagesBrihadisvara Temple, ThanjavurAllen Antony Kurisingal100% (1)
- Nagra & Davidian StyleDocument105 pagesNagra & Davidian StyleAastha SinghNo ratings yet
- Unit 2 Dravidian ArchitectureDocument45 pagesUnit 2 Dravidian ArchitectureRaju BV100% (1)
- Meenakshi Amman TempleDocument6 pagesMeenakshi Amman TempleBalaji BacNo ratings yet
- Brahma Temple, PushkarDocument5 pagesBrahma Temple, PushkarZoth BernsteinNo ratings yet
- Padmanabhaswamy TempleDocument12 pagesPadmanabhaswamy TempleJaya Sankar50% (2)
- The Hoysaleswara TempleDocument15 pagesThe Hoysaleswara TempleThehseen100% (1)
- The Chalukyas of Aihole, Badami and Pattadakal (450 AD To 750 AD)Document9 pagesThe Chalukyas of Aihole, Badami and Pattadakal (450 AD To 750 AD)Varsha KadapattiNo ratings yet
- Draupadi Ratha: Medieval Indian Art and Art HistoryDocument14 pagesDraupadi Ratha: Medieval Indian Art and Art HistoryShreosi BiswasNo ratings yet
- 5-6 DravidianDocument61 pages5-6 DravidianApoorva JainNo ratings yet
- Virupaksha Temple - Pattadakal PresentationDocument15 pagesVirupaksha Temple - Pattadakal PresentationssenthilkumarsensNo ratings yet
- Unit 2 Dravidian ArchitectureDocument45 pagesUnit 2 Dravidian ArchitectureSuraj86% (7)
- Sun Temple, ModheraDocument13 pagesSun Temple, Modheraapi-1991852175% (4)
- Dravidian Arch.Document45 pagesDravidian Arch.Nivetha natesh100% (1)
- Sree Padmanabhaswamy TempleDocument1 pageSree Padmanabhaswamy Templelvsaru50% (2)
- Evolution of TemplesDocument24 pagesEvolution of TemplesSonali KaurNo ratings yet
- Jama Masjid: An Architectural MasterpieceDocument2 pagesJama Masjid: An Architectural MasterpieceDebkanta Das100% (1)
- Brihadisvara TempleDocument20 pagesBrihadisvara TemplesyedNo ratings yet
- Temples in IndiaDocument4 pagesTemples in IndiaefwefewNo ratings yet
- Ranganatha Swamy Temple HistoryDocument8 pagesRanganatha Swamy Temple HistoryunbridledsuccessNo ratings yet
- Temple ArchitectureDocument14 pagesTemple ArchitectureSuraj GaikwadNo ratings yet
- Lecture 5 Vedic CivilizationDocument45 pagesLecture 5 Vedic CivilizationRenu KumariNo ratings yet
- Case Study Mahabalipuram Dec2016 SRM IhmDocument6 pagesCase Study Mahabalipuram Dec2016 SRM IhmMahesh GopalakrishnanNo ratings yet
- Fatehpur Sikri: Mohd Zaid Khan Ashad Alam Chesham Altaf ShahDocument23 pagesFatehpur Sikri: Mohd Zaid Khan Ashad Alam Chesham Altaf ShahAniket Dikshit100% (1)
- Hindu Architecture (Sthapatya)Document55 pagesHindu Architecture (Sthapatya)monalallNo ratings yet
- Dilwara Jain Temple: ReligionDocument50 pagesDilwara Jain Temple: ReligionUrvie VathaniNo ratings yet
- Famous Temples in India 42Document11 pagesFamous Temples in India 42vivekansh1802No ratings yet
- Humayun's Tomb and Its Surroundings PDFDocument28 pagesHumayun's Tomb and Its Surroundings PDFKritika SimliNo ratings yet
- Hoa - Hindu ArchitectureDocument129 pagesHoa - Hindu ArchitectureRebecca Mariam50% (2)
- Pallava ArchitectureDocument32 pagesPallava Architecturesalman0% (1)
- Nagara Style at KhajurahoDocument25 pagesNagara Style at KhajurahosalmanNo ratings yet
- Jama MasjidDocument1 pageJama MasjidReshanth VangalapudiNo ratings yet
- Buddhist-Jain - Vedic ArchitectureDocument33 pagesBuddhist-Jain - Vedic ArchitecturelatikaNo ratings yet
- Chennakesava TempleDocument6 pagesChennakesava TempleChandni MulakalaNo ratings yet
- Pallava Architecture, IndiaDocument37 pagesPallava Architecture, IndiaRavi RoshanNo ratings yet
- HOA-II - Session 1Document38 pagesHOA-II - Session 1Seema Sharma100% (1)
- History Assignment : The Later Chalukya Phase (Hoysala)Document7 pagesHistory Assignment : The Later Chalukya Phase (Hoysala)AnandiNo ratings yet
- Brihadeeswarar TempleDocument4 pagesBrihadeeswarar TempleJaiprakash SekarNo ratings yet
- Window & Packaged Ac Chilled Water Plant: G.Siddharth Moorthe 12RBAR033Document14 pagesWindow & Packaged Ac Chilled Water Plant: G.Siddharth Moorthe 12RBAR033Logesh WaranNo ratings yet
- Vishnudas Bhave Auditorium: VashiDocument42 pagesVishnudas Bhave Auditorium: VashiLogesh WaranNo ratings yet
- Accoustic Case StudyDocument25 pagesAccoustic Case StudyLogesh WaranNo ratings yet
- Solar Cremation Project ReportDocument4 pagesSolar Cremation Project ReportLogesh WaranNo ratings yet
- Materials & Metallurgical Engineering: ProfessorsDocument27 pagesMaterials & Metallurgical Engineering: ProfessorsLogesh WaranNo ratings yet
- Iind Rose Details and ImportanceDocument30 pagesIind Rose Details and ImportanceLogesh WaranNo ratings yet
- Test Engleza Intensiv 2021Document3 pagesTest Engleza Intensiv 2021MarianaGheorgheNo ratings yet
- 6 Week Glute Building GuideDocument6 pages6 Week Glute Building GuideFatima Anselmo arenasNo ratings yet
- Time Prepositions Board Game: Activity TypeDocument3 pagesTime Prepositions Board Game: Activity TypeAnna AntonovaNo ratings yet
- Indian SpicesDocument41 pagesIndian SpicesManoj JoshiNo ratings yet
- Catcher in The Rye 2015Document5 pagesCatcher in The Rye 2015jelenaNo ratings yet
- (1911) Spalding Official Athletic AlmanacDocument360 pages(1911) Spalding Official Athletic AlmanacHerbert Hillary Booker 2ndNo ratings yet
- The Blanket by Floyd DellDocument3 pagesThe Blanket by Floyd DellKimberly MolatoNo ratings yet
- Akiak CorrectedDocument5 pagesAkiak CorrectedcabanellmedranoNo ratings yet
- Chocolate Chip CookiesDocument2 pagesChocolate Chip CookiesjustwannawatchavatarNo ratings yet
- Ratios 1Document38 pagesRatios 1dromakiNo ratings yet
- 20 VIẾT LẠI CÂU VỀ HOW TO EXPRESS PURPOSESDocument2 pages20 VIẾT LẠI CÂU VỀ HOW TO EXPRESS PURPOSESDuy PhướcNo ratings yet
- OD5 User Manual EnglishDocument29 pagesOD5 User Manual EnglishhandstandNo ratings yet
- HighNote2 Grammar Quiz GroupA ANSWERSDocument3 pagesHighNote2 Grammar Quiz GroupA ANSWERSClaudia BertoliNo ratings yet
- Tenses 5Document2 pagesTenses 5doushkaNo ratings yet
- 2023 - Pulau Macan Map & Room DetailsDocument11 pages2023 - Pulau Macan Map & Room DetailsantozoneNo ratings yet
- CHAPTER 2 - Native DelicaciesDocument35 pagesCHAPTER 2 - Native DelicaciesJessica Garcia ParaanNo ratings yet
- Daftar Harga Eceran Tertinggi Suku Cadang "Bajaj" Roda 2: Pulsar DTS-I 180 UG3Document11 pagesDaftar Harga Eceran Tertinggi Suku Cadang "Bajaj" Roda 2: Pulsar DTS-I 180 UG3Muhammad MargiyonoNo ratings yet
- Maths Murder MysteryDocument6 pagesMaths Murder Mysteryvamsiyadav0% (1)
- Kim SoheeDocument151 pagesKim SoheeLucas Mordini CavalloneNo ratings yet
- Monopoly Board Game, Board Games - Amazon CanadaDocument1 pageMonopoly Board Game, Board Games - Amazon Canadan79c47swt2No ratings yet
- Page 18Document1 pagePage 18gplus1246No ratings yet
- Superleague Final Volunteer AdvertDocument1 pageSuperleague Final Volunteer AdvertMichelle RayNo ratings yet
- How To Connect Stellarium For Telescope ControlDocument7 pagesHow To Connect Stellarium For Telescope ControlLimosheNo ratings yet
- JVL The MAC Motor AC-Servo Motors With Integrated Driver MAC400 To MAC3000Document16 pagesJVL The MAC Motor AC-Servo Motors With Integrated Driver MAC400 To MAC3000Electromate100% (1)
- Park Air S4 IP ControllerDocument2 pagesPark Air S4 IP ControllerDeny MuspitaNo ratings yet
- SotDL - Spell Cards - DeathDocument22 pagesSotDL - Spell Cards - DeathMMKNo ratings yet
- Book Review Final (Adina)Document1 pageBook Review Final (Adina)Glo Allen CruzNo ratings yet
- Stuck On A SingleDocument2 pagesStuck On A Singlepreet13No ratings yet













