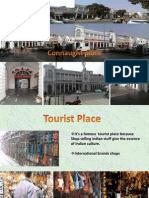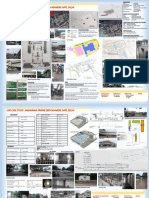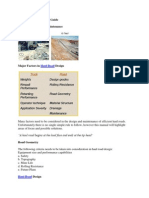75%(4)75% found this document useful (4 votes)
3K viewsVashi Railway
Vashi Railway
Uploaded by
Shukti SahniVashi Railway Station is located in Navi Mumbai and serves as the gateway to the city by rail from Mumbai. It is a multi-level complex with the railway station below deck level, shopping areas on the deck level and upper levels, and offices on the top floors. Key features include four tracks with double island platforms below deck, two subways connecting to the platforms, and six multi-storey commercial blocks above deck with shops on the bottom level and offices above. The complex integrates railway and commercial functions to maximize land use and passenger convenience.
Copyright:
© All Rights Reserved
Available Formats
Download as PPTX, PDF, TXT or read online from Scribd
Vashi Railway
Vashi Railway
Uploaded by
Shukti Sahni75%(4)75% found this document useful (4 votes)
3K views9 pagesVashi Railway Station is located in Navi Mumbai and serves as the gateway to the city by rail from Mumbai. It is a multi-level complex with the railway station below deck level, shopping areas on the deck level and upper levels, and offices on the top floors. Key features include four tracks with double island platforms below deck, two subways connecting to the platforms, and six multi-storey commercial blocks above deck with shops on the bottom level and offices above. The complex integrates railway and commercial functions to maximize land use and passenger convenience.
Original Description:
Brief case study of a railway station in mumbai
Copyright
© © All Rights Reserved
Available Formats
PPTX, PDF, TXT or read online from Scribd
Share this document
Did you find this document useful?
Is this content inappropriate?
Vashi Railway Station is located in Navi Mumbai and serves as the gateway to the city by rail from Mumbai. It is a multi-level complex with the railway station below deck level, shopping areas on the deck level and upper levels, and offices on the top floors. Key features include four tracks with double island platforms below deck, two subways connecting to the platforms, and six multi-storey commercial blocks above deck with shops on the bottom level and offices above. The complex integrates railway and commercial functions to maximize land use and passenger convenience.
Copyright:
© All Rights Reserved
Available Formats
Download as PPTX, PDF, TXT or read online from Scribd
Download as pptx, pdf, or txt
75%(4)75% found this document useful (4 votes)
3K views9 pagesVashi Railway
Vashi Railway
Uploaded by
Shukti SahniVashi Railway Station is located in Navi Mumbai and serves as the gateway to the city by rail from Mumbai. It is a multi-level complex with the railway station below deck level, shopping areas on the deck level and upper levels, and offices on the top floors. Key features include four tracks with double island platforms below deck, two subways connecting to the platforms, and six multi-storey commercial blocks above deck with shops on the bottom level and offices above. The complex integrates railway and commercial functions to maximize land use and passenger convenience.
Copyright:
© All Rights Reserved
Available Formats
Download as PPTX, PDF, TXT or read online from Scribd
Download as pptx, pdf, or txt
You are on page 1of 9
INTRODUCTION
Located on the mainland across Thane Creek, the complex is the
gateway to New Bombay by rail from the city of Bombay.
Linked to Bombay by Mnakhurd - Belapur- Panvel rail link, via. Thane
creek Railway bridge.
In these type of design, a slab runs across the sides of the tracks. Thus commuter is allowed to enter at
the concourse level. concourse level has facilities like ticket booking counter, cafeteria, etc. from
there he is leaded to the subway, this is achieved by using brightly lit signals. From here he is taken up
to the platform level with the help of a staircase.
(wikipedia.org.2014)
VASHI RAILWAY STATION
1
ARCHITECT
Constructed by C.I.D.C.O. and Indian Railway
VASHI RAILWAY STATION
2
Approach Roads Service Roads
Marshes/ Thane Creek
Excel college of
Higher Education
BSEL Infrastructure Ltd
VASHI RAILWAY STATION
3
LAND USE PLAN
Ample parking space has been provided in the forecourt area of the complex But according to the survey
more parking needs to be provided. Material used for walls and floor finishes is a combination of Granite and
Marble.
Interiors of the station on the whole took very neat and elegant.
Service cores of the railway station and the commercial complex has been segregated, so that traffic going
to the station going to two different places dont Intermix causing panic and congestion.
SUBWAY LEVEL PLAN
FIRST LEVEL PLAN
OFFICE LEVEL PLAN
(Lokhande , R. 2008)
4
VASHI RAILWAY STATION
4
SUBWAY LEVEL PLAN
SALIENT FEATURES OF VASHI TERMINAL:
- TOTAL AREA - 90,000 SQ.M.
- TOTAL BUILT UP AREA - 71,723 SQ.M.
- FOR RAILWAY USE - 7,914 SQ.M.
- FOR C.I.D.C.O. USE - 63,809 SQ.M.
- APPROX COST OF THE PROJECT - 8 022 LAKHS
http://www.cidco.maharashtra.gov.in/NM_Railway
_Infrastuture.aspx
Vashi Railway Station is the
gateway station to Navi
Mumbai located in Sector-
30A of Vashi Node and on
south of Sion-Panvel Express
Road.
It caters to the passenger
demand of Vashi node,
Sector 1 to 30 with present
population of 1,09,524.
It is the most magnificent of
all the station complexes.
The commercial
complex has
been converted
into an
International
InfoTech Park in
collaboration with
Software
Technology Park
India (STPI).
VASHI RAILWAY STATION
5
MAIN FEATURE
BELOW MAIN DECK:
The railway portion below the deck level has
a) Four tracks with double discharge platform .
b) Two subways each 7 mts. wide and each
subway has stair case to reach platform
level. There are 10 staircase in each subway.
ABOVE MAIN DECK:
a) Total of 6 number of Multi storeyed shopping cum commercial
blocks are there in this complex(Deck + 4 Floor). Access to the
6 blocks are from front 6 service towers.
Shops and offices have been segregated from each other by
providing shops at the deck level.
Offices are provided at the upper floors.
SERVICE TOWERS
There are in ail 12 service towers. 6 towers have facilities for 3 lifts in each
towers
with staircase arrangement, Fire fighting shaft, telephone PABX Room and
Electric
duct. Rear 6 towers have provision of lift with staircase service shaft, Meter
Room
and toilet block.
propertywiz.wordpress.com, 2012
VASHI RAILWAY STATION
6
CONCOURSE
a) Main Concourse
It consists of booking offices and 6 upper floors
comprising of professional offices
PUBLIC ENTRY LOBBY PLATFORM
PUBLIC PARKING
and other offices.
b) Shopping Concourse
Vashi station cum commercial complex will have
a 2 storied shopping concourse.
c) Sub - way Concourse
There will be 2 sub - ways with 10 staircase each
leading to the platform level
PRIVATE ENTRY
CONCOURSE
level.
The forecourt area consists of the station complex
consists of 5,400 sq.m. exclusively
for parking the cars, taxis, buses, cycles e.t.c.
There are 12 Kiosks with 4 shops each
provided in the forecourt area for Impulse
shopping.
40 meters wide Central avenue with Landscape,
Water bodies and pedestrian
walkway is provided. Around the Forecourt area
30 meters wide, peripheral road
has been
oocities.org,2012
VASHI RAILWAY STATION
7
INFERENCE OF THIS STUDY
Vashi station is the first Multifunctional terminal to be built This station is G + 6 storey's with one storey
dedicated to shopping and railway station each. Four storeys of Offices are being proved to f fulfill the
commercial space requirement of this node.
In this station the space above the rail tracks has been achieved by covering the whole length of the
station .This has been done by casting a deck slab. As a result of which their is no natural light on the
railway station concourse .
As a result of which Artificial light is needed for all 24 hours, which is not a good idea. This problem could
have been solved by putting sky lights These skylights could be made as part of the shopping plaza
flickriver.com,2012
(wikipedia.org.2012)
VASHI RAILWAY STATION
8
CONCLUSIONS
This is a new kind of station building introduced in the country, in this building railway station
and shopping complex are combined together to utilize the precious time of passenger which
was otherwise go waste if there is any delay in arrival/departure of train.
By doing so we can also treat two main problems of metro cities. one is the shortage of land
and other one is pollution.
We provide all required things a single building, there will be no need to go some where else.
One can easily come by train, get down, buy his stuff from the station building and can again
go by train to his desired destination.
In my opinion this will reduce the amount of traffic on road which ultimately reduce the
pollution and helps in keeping the city more fresh and better to live.
VASHI RAILWAY STATION
9
Office
Retail
Platform
You might also like
- A.B.C.M: Long Span StructureDocument8 pagesA.B.C.M: Long Span Structuresanthu majiNo ratings yet
- Connaught Place, DelhiDocument27 pagesConnaught Place, DelhiChania Bhatia100% (1)
- Final Vashi Print PDFDocument9 pagesFinal Vashi Print PDFTANYA PRAJAPATINo ratings yet
- Case Study PDFDocument3 pagesCase Study PDFSweetyy Kumari86% (7)
- Isbt Kashmere Gate A Case StudyDocument38 pagesIsbt Kashmere Gate A Case StudybandhuarushiNo ratings yet
- Vashi Railway Station Case StudyDocument16 pagesVashi Railway Station Case StudyTavneet Singh100% (4)
- Case Study 1 (Seawood Mall-Navi Mumbai)Document11 pagesCase Study 1 (Seawood Mall-Navi Mumbai)Sachin Kumavat40% (5)
- Redevelopment of Habibganj Railway StationDocument6 pagesRedevelopment of Habibganj Railway StationRanjith AjayNo ratings yet
- Seawoods Grand CentralDocument9 pagesSeawoods Grand CentralTwinkle Ahir67% (3)
- Turbhe Station Case StudyDocument7 pagesTurbhe Station Case StudyVAISHNAVI GHARGENo ratings yet
- Thesisi Book PDFDocument84 pagesThesisi Book PDFSweetyy KumariNo ratings yet
- Khan MarketDocument24 pagesKhan MarketNaveen PahalNo ratings yet
- Thesis Synopsis 1: Reviving The Urban Marketplace: Redevelopment of Palayam MarketDocument6 pagesThesis Synopsis 1: Reviving The Urban Marketplace: Redevelopment of Palayam MarketAnjana Mary JacobNo ratings yet
- Pandit Nehru Bus Station: Hari Prakash S Sofiya F Gopala Krishna ADocument45 pagesPandit Nehru Bus Station: Hari Prakash S Sofiya F Gopala Krishna Asofiya100% (1)
- Case StudyDocument21 pagesCase StudyHuda Siddiqua70% (10)
- Kashmiri Gate IsbtDocument6 pagesKashmiri Gate IsbtAnushree Singhal75% (4)
- Case Study Sec-17Document9 pagesCase Study Sec-17anusha8204No ratings yet
- Chennai Mofussil Bus Terminal: D E S S T K U T D O Y P Sheet NoDocument8 pagesChennai Mofussil Bus Terminal: D E S S T K U T D O Y P Sheet Nonithin rasure100% (1)
- Anand Vihar Case StudyDocument4 pagesAnand Vihar Case StudyAnafNo ratings yet
- Bachelors of Architecture: Inter State Bus TerminalDocument9 pagesBachelors of Architecture: Inter State Bus TerminalSameen RizviNo ratings yet
- Case Study - 1 CMBTDocument6 pagesCase Study - 1 CMBTAnusheela0% (2)
- CASE STUDY - Kilambakkam Bus TerminusDocument5 pagesCASE STUDY - Kilambakkam Bus TerminusShobana Varun50% (2)
- Isbt Library StudyDocument43 pagesIsbt Library StudySahaj Mitra100% (1)
- Select City Walk Case StudyDocument15 pagesSelect City Walk Case Studykiller67% (3)
- Case StudyDocument16 pagesCase Studysagrikakhandka100% (1)
- Siliguri City CentreDocument20 pagesSiliguri City CentreHarshit Khandelwal0% (1)
- Gandhinagar Railway Station Case Study PointersDocument3 pagesGandhinagar Railway Station Case Study Pointersvijendra Suthar100% (1)
- Case Study Chennai PDFDocument2 pagesCase Study Chennai PDFYakshitha SurendranathNo ratings yet
- SwargateDocument20 pagesSwargateShreya SutarNo ratings yet
- Bus Terminal SynopsisDocument6 pagesBus Terminal SynopsisAzrudin AnsariNo ratings yet
- Transit Oriented Development TOD NAYA RAIPUR NEW DELHI CASE STUDYDocument45 pagesTransit Oriented Development TOD NAYA RAIPUR NEW DELHI CASE STUDYsheenam100% (1)
- Mahatma Gandhi Bus Station (M.G.B.S), HyderabadDocument27 pagesMahatma Gandhi Bus Station (M.G.B.S), HyderabadSharvani MedaNo ratings yet
- Palika Bazaar PDFDocument24 pagesPalika Bazaar PDFAuwad Ahmed100% (1)
- Case Study - Select City Walk SaketDocument12 pagesCase Study - Select City Walk SaketSekh SamimNo ratings yet
- Live Case Study: Maharana Pratab Isbt Kashmere Gate, DelhiDocument5 pagesLive Case Study: Maharana Pratab Isbt Kashmere Gate, DelhiAjmer Singh0% (2)
- I.S.B.T Site Analysis and Case StudyDocument4 pagesI.S.B.T Site Analysis and Case StudyLakshay Lakshay100% (1)
- Connaught Place Urban Design 1st AssignmentDocument15 pagesConnaught Place Urban Design 1st AssignmentRaj Gupta0% (2)
- Shopping Mall Literature StudyDocument27 pagesShopping Mall Literature StudyaarthiNo ratings yet
- Case Study Presentation FileDocument74 pagesCase Study Presentation FileSangesh Raj100% (1)
- Kashmiri Gate IsbtDocument6 pagesKashmiri Gate Isbthuhuhahahehe100% (1)
- Urban Design - Coimbatore South West Final SheetsDocument99 pagesUrban Design - Coimbatore South West Final SheetsArt BeatsNo ratings yet
- Structural DetailsDocument5 pagesStructural DetailsJuhili SawantNo ratings yet
- Panditnehrubusterminalfinal 160803212349 1Document40 pagesPanditnehrubusterminalfinal 160803212349 1Ranveer Yadav80% (5)
- Kashmiri Gate Isbt PDFDocument6 pagesKashmiri Gate Isbt PDFprashantNo ratings yet
- Anand Vihar TerminalDocument46 pagesAnand Vihar TerminalSai Uphad100% (1)
- Design Sarojini NagarDocument11 pagesDesign Sarojini NagarTanuj Bhardwaj75% (4)
- Seawoods Grand CentralDocument36 pagesSeawoods Grand CentralViren Bhuptani100% (1)
- Casestudy InterstatebusterminalDocument27 pagesCasestudy InterstatebusterminalGunjan Uttamchandani100% (3)
- Thesis Report - Thrisula Devi.m - B.archDocument164 pagesThesis Report - Thrisula Devi.m - B.archThrishulaNo ratings yet
- Codissia-Complex CoimbatoreDocument15 pagesCodissia-Complex CoimbatoreKrithika ar67% (3)
- City CentreDocument15 pagesCity CentreChandini Chandinirao100% (1)
- Multi Level Car Parking Final Case Study 2018Document13 pagesMulti Level Car Parking Final Case Study 2018Sneha Patil100% (1)
- Anand Vihar Terminus - Final 12.8.20Document61 pagesAnand Vihar Terminus - Final 12.8.20Keshika Ks100% (3)
- Case StudyDocument17 pagesCase StudyBogeyman 69No ratings yet
- A Case of Bellasis Road, MumbaiDocument24 pagesA Case of Bellasis Road, MumbaiPrakshi hudda100% (2)
- Manukau Bus Station Project Information Boards Low Res Oct 15Document10 pagesManukau Bus Station Project Information Boards Low Res Oct 15Ben RossNo ratings yet
- Architectural Design - Complex TypologiesDocument20 pagesArchitectural Design - Complex TypologiesNivya NagarajanNo ratings yet
- Planning and Design of Advanced Underground SubwayDocument3 pagesPlanning and Design of Advanced Underground Subwayanali shNo ratings yet
- Bus Terminal Case Study2356Document48 pagesBus Terminal Case Study235603 Akshatha NarayanNo ratings yet
- Thesis Topic Stage - 1 Bus Terminal Cum Commercial Complex: Submitted By-Pragati Kashyap Submitted To: - Jitendra DasDocument19 pagesThesis Topic Stage - 1 Bus Terminal Cum Commercial Complex: Submitted By-Pragati Kashyap Submitted To: - Jitendra DasPragati KashyapNo ratings yet
- Final PresentationDocument34 pagesFinal PresentationShukti SahniNo ratings yet
- BeijingDocument19 pagesBeijingShukti Sahni100% (1)
- King's CrossDocument13 pagesKing's CrossShukti SahniNo ratings yet
- Civic CentreDocument16 pagesCivic CentreShukti Sahni67% (3)
- General Fabrication of Steel Structures IDocument17 pagesGeneral Fabrication of Steel Structures IMihajloDjurdjevic100% (1)
- 30th Anniversary of The C Train: A Critical Analysis of Calgary's Light Rail Transit System - by Steve LafleurDocument27 pages30th Anniversary of The C Train: A Critical Analysis of Calgary's Light Rail Transit System - by Steve LafleurHamilton ReporterNo ratings yet
- Presentation 2010 Steel GritDocument1 pagePresentation 2010 Steel Gritlara_rajkumar667No ratings yet
- 05ivm EseriesDocument56 pages05ivm Eseries27919570% (1)
- GMP and HACCP AssignmentDocument3 pagesGMP and HACCP AssignmentPRINCESS DIANNE DUG-ANo ratings yet
- The Big Thaw - Safe Defrosting Methods For ConsumersDocument2 pagesThe Big Thaw - Safe Defrosting Methods For Consumersch_yepNo ratings yet
- 23 IKO Poster Casting DefectsDocument1 page23 IKO Poster Casting DefectsMilica Antic0% (1)
- Party Wise Stock Local Party Wise Stock ExportDocument1 pageParty Wise Stock Local Party Wise Stock ExportRaghubendra SharmaNo ratings yet
- Soil and Penetrometer Risk AssessmentDocument5 pagesSoil and Penetrometer Risk AssessmentDapo OmoladeNo ratings yet
- Sheet Metal Design ConsiderationsDocument2 pagesSheet Metal Design ConsiderationsKrishna Teja MutyalaNo ratings yet
- PINEAPPLE-Prod Cost & ReturnsDocument1 pagePINEAPPLE-Prod Cost & ReturnsJohann Dexter Malimban GloriosoNo ratings yet
- Tug Boats and Barges (TaB) Guide (Final)Document40 pagesTug Boats and Barges (TaB) Guide (Final)hasnol_othmanNo ratings yet
- Proposal 1426 Pagoh, Muar PDFDocument6 pagesProposal 1426 Pagoh, Muar PDFMohd Hapiz ArbainNo ratings yet
- QCS-2010 Section 20 Part 6 Surface Water DrainageDocument8 pagesQCS-2010 Section 20 Part 6 Surface Water Drainagebryanpastor106No ratings yet
- The Smar Ttip The Smar Ttip: Aluminium Recycling Aluminium RecyclingDocument2 pagesThe Smar Ttip The Smar Ttip: Aluminium Recycling Aluminium RecyclingBbiesoth AJ100% (1)
- (Marek - 2003-12) Paper Card Models Avia - S-199 - IAFDocument4 pages(Marek - 2003-12) Paper Card Models Avia - S-199 - IAFasherga100% (2)
- Genoa Waterfront DevelopmentDocument17 pagesGenoa Waterfront Developmentjmrj76100% (1)
- Renold Conveyor Section1&2 0508 PDFDocument51 pagesRenold Conveyor Section1&2 0508 PDFmtbecerrapNo ratings yet
- Complete DWV Installation GuideDocument22 pagesComplete DWV Installation GuidebhabdiNo ratings yet
- Chapter 16: Managing Retailing, Wholesaling, and Logistics: General Concept Questions Multiple ChoiceDocument31 pagesChapter 16: Managing Retailing, Wholesaling, and Logistics: General Concept Questions Multiple Choicesdahal26No ratings yet
- Wall Bracket Jib Cranes: An Economical Heavy Duty SolutionDocument2 pagesWall Bracket Jib Cranes: An Economical Heavy Duty Solutionzguy360No ratings yet
- PresentationDocument26 pagesPresentationrahmatrasit7742No ratings yet
- Haulroad: Design and Maintenance Guide Design and MaintenanceDocument11 pagesHaulroad: Design and Maintenance Guide Design and MaintenanceAdie Survei PemetaanNo ratings yet
- Chemical Tankers CourseDocument59 pagesChemical Tankers Coursenoz1989100% (2)
- Honel A SeriesDocument6 pagesHonel A SeriesAustin WilsonNo ratings yet
- 308 H DefinitionDocument1 page308 H DefinitionKarthik KeyanNo ratings yet
- SCM-7 - Sourcing Decision in A Supply ChainDocument81 pagesSCM-7 - Sourcing Decision in A Supply ChainShanjoy DebNo ratings yet
- Bridge Design Section OrganizationDocument10 pagesBridge Design Section OrganizationniloshaNo ratings yet
- Oxygen Sensor Cross-Reference: Manufacturer Manufacturer's Sensor #Document7 pagesOxygen Sensor Cross-Reference: Manufacturer Manufacturer's Sensor #Marco SamancoNo ratings yet
- MoldDie enDocument28 pagesMoldDie enM. AguiarNo ratings yet





























































































