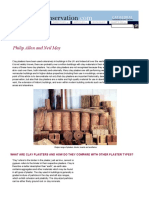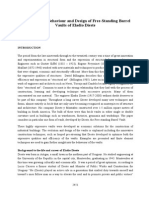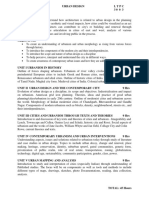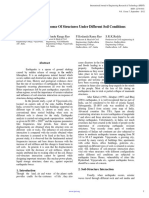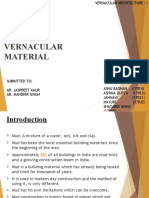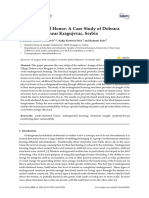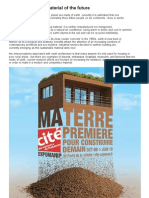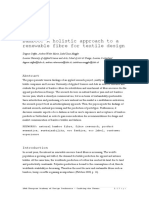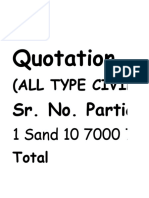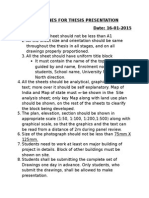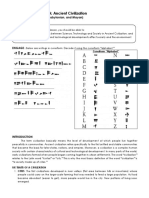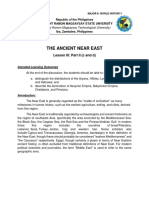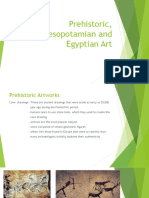Ancient Civilization Housing
Ancient Civilization Housing
Uploaded by
Pulkit TalujaCopyright:
Available Formats
Ancient Civilization Housing
Ancient Civilization Housing
Uploaded by
Pulkit TalujaOriginal Description:
Copyright
Available Formats
Share this document
Did you find this document useful?
Is this content inappropriate?
Copyright:
Available Formats
Ancient Civilization Housing
Ancient Civilization Housing
Uploaded by
Pulkit TalujaCopyright:
Available Formats
ANCIENT CIVILIZATION HOUSING
MESOPOTAMIAN CIVILIZATION
-Urban Planning
-Housing
EGYPTIAN CIVILIZATION
Introduction
The architecture of Mesopotamia is the ancient architecture of the region of
the TigrisEuphrates river system (also known as Mesopotamia),
encompassing several distinct cultures when the first permanent structures
were built, to the 6th century BC.
Among the Mesopotamian architectural accomplishments are the
development of urban planning, the courtyard house, and ziggurats.
Building materials
Clay Masonry and omplex forms of Stacked Mud Brick.
Adobe-brick was preferred over Vitreous-brick because of its
superior thermal properties and lower manufacturing costs.
Red brick was used in small applications involving water,
decoration, and monumental construction. A late innovation was
glazed vitreous brick.
Sumerian masonry was usually mortarless although bitumen was
sometimes used.
Brick styles, which varied greatly over time, are categorized by
period.
Patzen 804015 cm: Late Uruk period (36003200 BCE)
Riemchen 1616 cm: Late Uruk period (36003200 BCE)
Plano-convex 10x19x34 cm: Early Dynastic Period (31002300 BCE)
Adobe brick
Adobe bricks (mud bricks) are made of earth with a fairly high clay content and
straw.
If produced manually the earth mix is cast in open moulds onto the ground and
then left to dry out.
Adobe bricks are only sun-dried, not kiln-fired. When used for construction they
are laid up into a wall using an earth mortar.
Before drying out, the finished walls are smoothed down. Often a clay render is
applied as a surface coating.
URBAN DESIGN
The growth of the city was partly planned and partly organic.
Planning is evident in the walls, high temple district, main canal
with harbor, and main street.
The finer structure of residential and commercial spaces is the
reaction of economic forces to the spatial limits imposed by the
planned areas.
The typical city divided space into residential, mixed use,
commercial, and civic spaces.
The residential areas were grouped by profession.
At the core of the city was a high temple complex.
This high temple usually predated the founding of the city and was
the nucleus around which the urban form grew.
The districts adjacent to gates had a special religious and economic
function
HOUSES
The materials used to build a Mesopotamian house were the same as those used
today: Mud Brick, Mud Plaster and Wooden Doors, which were all naturally
available around the city,
although wood could not be naturally made very well
during the particular time period.
Most houses had a square center room with other rooms attached to it, but a
great variation in the size and materials used to build the houses suggest they
were built by the inhabitants themselves.
Residential design was a direct development from Ubaid houses.
These houses faced inward towards an open courtyard which provided a cooling
effect by creating convection currents.
This courtyard was the primary organizing feature of the house, all the rooms
opened into it.
The external walls were featureless with only a single opening connecting the
house to the street.
Movement between the house and street required a 90 turn through a small
antechamber.
From the street only the rear wall of the antechamber would be visible through an
open door, likewise there was no view of the street from the courtyard.
The Sumerians had a strict division of public and private spaces. The typical size for
a Sumerian house was 90 m
2
and 5-6m tall.
You might also like
- (David P. Wright) Inventing God's Law PDFDocument604 pages(David P. Wright) Inventing God's Law PDFismetjaku100% (1)
- BaubotanikDocument26 pagesBaubotanikShinn GRNo ratings yet
- God of Our FathersDocument265 pagesGod of Our FathersDarkk SunnNo ratings yet
- CaseinDocument3 pagesCaseinDawn ZichkoNo ratings yet
- Strength Assessment of Improved Adobe Brick Using Natural StabilizersDocument13 pagesStrength Assessment of Improved Adobe Brick Using Natural StabilizersMJBAS JournalNo ratings yet
- Clay Plasters: Philip Allen and Neil MayDocument6 pagesClay Plasters: Philip Allen and Neil MayZahra ZaNo ratings yet
- Lime Plaster SelectionDocument1 pageLime Plaster Selectionlouise loganNo ratings yet
- Newton Diathonite - Insulation PlasterDocument3 pagesNewton Diathonite - Insulation PlasterAneeta HariNo ratings yet
- Thermal Properties of Hemp and Clay Monolithic Walls - Busbridge - RhydwenDocument8 pagesThermal Properties of Hemp and Clay Monolithic Walls - Busbridge - RhydwenRuth BusbridgeNo ratings yet
- How Mud Bricks Work - Using Unsaturated Soil Mechanics Principles To Explain The Material Properties of Earth Buildings - A Year of ResearchDocument3 pagesHow Mud Bricks Work - Using Unsaturated Soil Mechanics Principles To Explain The Material Properties of Earth Buildings - A Year of ResearchEngineers Without Borders UKNo ratings yet
- Building With Earth 1Document80 pagesBuilding With Earth 1Naava BasiaNo ratings yet
- PapercreteDocument14 pagesPapercretemanish yadavNo ratings yet
- Brochure Surfaces - Web 2019 1Document38 pagesBrochure Surfaces - Web 2019 1BunPământNo ratings yet
- Felix Candela Engineer Builder StructuraDocument3 pagesFelix Candela Engineer Builder StructuraJCarlos ValadezNo ratings yet
- Stabilization of SoilDocument35 pagesStabilization of SoilDaniel HackinmadeNo ratings yet
- Indigenous MaterialsDocument8 pagesIndigenous MaterialsStephanie ChenNo ratings yet
- AcsaDocument7 pagesAcsaGabriel Moyer-PerezNo ratings yet
- EARTH ConstructionDocument9 pagesEARTH ConstructionSasidhar DamodaranNo ratings yet
- LC 2017 Bottom Up UrbanismDocument61 pagesLC 2017 Bottom Up UrbanismmaritapalominoNo ratings yet
- Tropical UrbanismDocument20 pagesTropical UrbanismchanNo ratings yet
- Vol 3 - Eladio DiesteDocument18 pagesVol 3 - Eladio Diestesoniamoise100% (1)
- Metaverse Urbanism Book StructureDocument5 pagesMetaverse Urbanism Book StructureFiras SafieddineNo ratings yet
- History of Cohousing - Internationally and in SwedenDocument11 pagesHistory of Cohousing - Internationally and in SwedenJuan Fernando RestrepoNo ratings yet
- B-Arch SyllabusDocument21 pagesB-Arch Syllabusarnarmatha 37No ratings yet
- Earthquake Failures On Buildings and The Role of Architect On Building SafetyDocument12 pagesEarthquake Failures On Buildings and The Role of Architect On Building SafetyEvandry RamadhanNo ratings yet
- Architecture of The Islamic WorldDocument12 pagesArchitecture of The Islamic Worldapi-283540416No ratings yet
- Designing Affordable Housing For Adaptability Principles PractiDocument43 pagesDesigning Affordable Housing For Adaptability Principles PractiRadwaȜmadNo ratings yet
- Earthquake Response of Structures Under Different Soil Conditions IJERTV1IS7348Document7 pagesEarthquake Response of Structures Under Different Soil Conditions IJERTV1IS7348Engr XsadNo ratings yet
- 13 Housing Typology Row Town 02Document51 pages13 Housing Typology Row Town 02lullabys100% (3)
- WWW - Ubakus.de: Roof For Passive HouseDocument4 pagesWWW - Ubakus.de: Roof For Passive HouseacmcNo ratings yet
- Honeycomb HousingDocument20 pagesHoneycomb HousingMazlin Ghazali100% (1)
- Topic 4 TimberDocument50 pagesTopic 4 TimberMohamad Khaled NordinNo ratings yet
- Tomorrow's Cities, TodayDocument9 pagesTomorrow's Cities, TodaydeaalyNo ratings yet
- DI - Urban Future With A Purpose.Document46 pagesDI - Urban Future With A Purpose.yuszriNo ratings yet
- Architecture in The AnthropoceneDocument265 pagesArchitecture in The Anthropoceneziyad fauziNo ratings yet
- Earth Building Materials - Production, Requirements and TestingDocument144 pagesEarth Building Materials - Production, Requirements and TestingHa DeborahNo ratings yet
- VERNACULAR ARCHITECTURE (Mud)Document26 pagesVERNACULAR ARCHITECTURE (Mud)Ashina Gupta100% (1)
- Inventario de Arquitectura de La Tierra UNESCO 2012 - ARQ Libros PDFDocument286 pagesInventario de Arquitectura de La Tierra UNESCO 2012 - ARQ Libros PDFJuan Jose ZentenoNo ratings yet
- Félix Candela Builder of DreamsDocument21 pagesFélix Candela Builder of Dreamsfausto giovannardiNo ratings yet
- Honeycomb Housing - Reducing The Cost of Land and InfrastructureDocument16 pagesHoneycomb Housing - Reducing The Cost of Land and InfrastructureMazlin Ghazali100% (1)
- 05 - On Flexible Spaces & Modularity PDFDocument25 pages05 - On Flexible Spaces & Modularity PDFJovanka BrozNo ratings yet
- Three Paradigms - New UrbanismDocument4 pagesThree Paradigms - New Urbanismreinaldo.martinez2857No ratings yet
- Small Green Roofs ExcerptDocument6 pagesSmall Green Roofs ExcerptTimber PressNo ratings yet
- Sustainability 10 03629 PDFDocument15 pagesSustainability 10 03629 PDFPragathi VenkateshNo ratings yet
- Earth StructuresDocument12 pagesEarth StructuresGabriella_b100% (2)
- Adaptive Vernacular For Sustainability Lessons From South AsiaDocument14 pagesAdaptive Vernacular For Sustainability Lessons From South AsiaManish BokdiaNo ratings yet
- Earth - A Building Material of The FutureDocument2 pagesEarth - A Building Material of The FutureBil Andersen100% (1)
- Solid Earth Adobe ConstructionDocument8 pagesSolid Earth Adobe ConstructionBrhane GadiyonNo ratings yet
- The Earthquake Resistance of Traditional Timber and Masonry Dwellings in TurkeyDocument15 pagesThe Earthquake Resistance of Traditional Timber and Masonry Dwellings in TurkeyIvan LiewNo ratings yet
- How To Work Out The Passive House Form Factor - HEAT, SPACE AND LIGHT LTDDocument10 pagesHow To Work Out The Passive House Form Factor - HEAT, SPACE AND LIGHT LTDchiomaNo ratings yet
- Natural Plasters - ThannalDocument18 pagesNatural Plasters - Thannalanushkakarande1No ratings yet
- Danish Architectural Policy PDFDocument62 pagesDanish Architectural Policy PDFRafa CarlessoNo ratings yet
- Biophilic Urbanism A Case Study On SingaporeDocument20 pagesBiophilic Urbanism A Case Study On Singaporerosmery incaNo ratings yet
- Bamboo A Holistic Approach To A Renewabl PDFDocument14 pagesBamboo A Holistic Approach To A Renewabl PDFThalia HernandezNo ratings yet
- Wilfredo Carazas - Adobe. Guía de Construcción - Craterre-Misereor PDFDocument37 pagesWilfredo Carazas - Adobe. Guía de Construcción - Craterre-Misereor PDFLa Waisha NoyolaNo ratings yet
- Facade TreatmentDocument11 pagesFacade TreatmentfakemasterkgpNo ratings yet
- Gulf Perlite Insulating Plaster Technical Guide 2022Document22 pagesGulf Perlite Insulating Plaster Technical Guide 2022mohdNo ratings yet
- Housing: Cohousing Is An Intentional Community of Private Homes Clustered Around Shared SpaceDocument7 pagesHousing: Cohousing Is An Intentional Community of Private Homes Clustered Around Shared SpaceASRNo ratings yet
- The Vernacular Between Theory and practice-C.Machat PDFDocument14 pagesThe Vernacular Between Theory and practice-C.Machat PDFAlin TRANCUNo ratings yet
- How Do Buildings Mean - Some Issues of Interpretation in The History of ArchitectureDocument26 pagesHow Do Buildings Mean - Some Issues of Interpretation in The History of ArchitectureMarcos GonzálezNo ratings yet
- Good Stoves Facilitation: How to Innovate and Change the WorldFrom EverandGood Stoves Facilitation: How to Innovate and Change the WorldNo ratings yet
- Living in Houses: A Personal History of English Domestic ArchitectureFrom EverandLiving in Houses: A Personal History of English Domestic ArchitectureNo ratings yet
- Quotation: (All Type Civil Work)Document27 pagesQuotation: (All Type Civil Work)Pulkit TalujaNo ratings yet
- Isbt Dwarka Ref PDFDocument24 pagesIsbt Dwarka Ref PDFPulkit TalujaNo ratings yet
- Car Parking SP SystemDocument4 pagesCar Parking SP SystemPulkit TalujaNo ratings yet
- Physical Mental Spiritual: Yoga Is ADocument9 pagesPhysical Mental Spiritual: Yoga Is APulkit TalujaNo ratings yet
- Guidelines For Poster PreparationDocument3 pagesGuidelines For Poster PreparationPulkit TalujaNo ratings yet
- List of Enlisted ArchitectsDocument11 pagesList of Enlisted ArchitectsChirag Shah71% (7)
- 1 - Gothic Architectural BasicsDocument5 pages1 - Gothic Architectural BasicsPulkit TalujaNo ratings yet
- Aluminium Composite PanelsDocument2 pagesAluminium Composite PanelsPulkit Taluja100% (1)
- Architects Act Amendments - Final For CommitteeDocument30 pagesArchitects Act Amendments - Final For CommitteePulkit TalujaNo ratings yet
- Importance of Nature and Nurture in Personality DevelopmentDocument6 pagesImportance of Nature and Nurture in Personality DevelopmentPulkit Taluja50% (2)
- Guidelines For Thesis PresentationDocument2 pagesGuidelines For Thesis PresentationPulkit TalujaNo ratings yet
- Cpm/Pert: PERT Project Evaluation Review Technique CPM Critical Path MethodDocument21 pagesCpm/Pert: PERT Project Evaluation Review Technique CPM Critical Path MethodPulkit TalujaNo ratings yet
- Go Kiss The World - Subroto Bagchi, CEO and Gardner-MindtreeDocument4 pagesGo Kiss The World - Subroto Bagchi, CEO and Gardner-MindtreePulkit TalujaNo ratings yet
- Broadacre City ConceptDocument8 pagesBroadacre City ConceptPulkit Taluja0% (3)
- Raj Rewal: - Submitted by B.ANKITA-090154 K.MANOGNA-090175 A.NEYOTHI-090182 C.SARMISHTHA-090191 K.VYJAYANTHI-090196Document12 pagesRaj Rewal: - Submitted by B.ANKITA-090154 K.MANOGNA-090175 A.NEYOTHI-090182 C.SARMISHTHA-090191 K.VYJAYANTHI-090196Pulkit TalujaNo ratings yet
- Energy Efficient Residences: Presented byDocument12 pagesEnergy Efficient Residences: Presented byPulkit TalujaNo ratings yet
- History of Garden Design Compressed 12-08Document33 pagesHistory of Garden Design Compressed 12-08Pulkit Taluja100% (1)
- Histroy Project 9thDocument22 pagesHistroy Project 9thManav ShahNo ratings yet
- River Valley CivilizationsDocument8 pagesRiver Valley CivilizationsDristi KejriwalNo ratings yet
- Truffles Roasting in The Evening FiresDocument6 pagesTruffles Roasting in The Evening FireskierkegardNo ratings yet
- Mesopotamian Civilizations HandoutDocument15 pagesMesopotamian Civilizations HandoutWallace NgugiNo ratings yet
- Kurds PresentationDocument8 pagesKurds Presentationjohnson2010jNo ratings yet
- MEDEROS MARTIN Et Al. 2001, Converting Currencies in The Old WorldDocument2 pagesMEDEROS MARTIN Et Al. 2001, Converting Currencies in The Old WorldCarlo Emanuele BottainiNo ratings yet
- SS2 LG 3.1 Introduction To Civilization StudentsDocument6 pagesSS2 LG 3.1 Introduction To Civilization StudentsMark Lawrence ManlegroNo ratings yet
- Asian CivilizationDocument83 pagesAsian CivilizationEllaine Jennel92% (24)
- LESSON 2A: Ancient Civilization: (Sumerian, Babylonian, and Mayan)Document8 pagesLESSON 2A: Ancient Civilization: (Sumerian, Babylonian, and Mayan)John OpeñaNo ratings yet
- Download Archaeological Landscapes of the Near East T.J. Wilkinson ebook All Chapters PDFDocument60 pagesDownload Archaeological Landscapes of the Near East T.J. Wilkinson ebook All Chapters PDFzarkannumani100% (11)
- Asian Studies - Midterm ReviewerDocument32 pagesAsian Studies - Midterm ReviewergemeriesmonteroNo ratings yet
- Bronze Age Art Propaganda in MesopotamiaDocument11 pagesBronze Age Art Propaganda in Mesopotamiabaguenara100% (1)
- 19yearcycles 1Document38 pages19yearcycles 1DaveNo ratings yet
- Civilization: DefinitionDocument11 pagesCivilization: DefinitionMahnoor AkhterNo ratings yet
- Flying Serpents and DragonsDocument234 pagesFlying Serpents and DragonsJose M. GuerraNo ratings yet
- Civilizations - MesopotamiaDocument7 pagesCivilizations - Mesopotamialavanya.pervelaNo ratings yet
- The Epic of GilgameshDocument11 pagesThe Epic of GilgameshUtterNo ratings yet
- Unit 3 - Mesopotamia F I N A L-1Document66 pagesUnit 3 - Mesopotamia F I N A L-1Deepika GokiNo ratings yet
- His 102-Project Report Title: A Brief Report On Mesopotamian CivilizationDocument8 pagesHis 102-Project Report Title: A Brief Report On Mesopotamian CivilizationShakil AhmedNo ratings yet
- Pittman and Potts 2009 Cylinder Seal DJ Nasr Abu DhabiDocument13 pagesPittman and Potts 2009 Cylinder Seal DJ Nasr Abu DhabimenducatorNo ratings yet
- Module For Teaching ProfessionDocument24 pagesModule For Teaching ProfessionalvarmileNo ratings yet
- Underst: Anding Culture, Society and PoliticsDocument32 pagesUnderst: Anding Culture, Society and PoliticsDaisy Orbon80% (5)
- Dream Symbols 1Document17 pagesDream Symbols 1Mohan Perera100% (7)
- The Ancient Near East: Lesson III: Part II (C and D)Document29 pagesThe Ancient Near East: Lesson III: Part II (C and D)Joven Ian MarquezNo ratings yet
- Let Review For World HistoryDocument33 pagesLet Review For World HistoryNika YamaguchiNo ratings yet
- Prehistoric Mesopotamian and Egyptian ArtDocument12 pagesPrehistoric Mesopotamian and Egyptian ArtOscar Miguel LabianoNo ratings yet
- Colegio de San Gabriel ArcangelDocument5 pagesColegio de San Gabriel ArcangelRegine FabianNo ratings yet
- Astrology - Intro To Encyc - Nicholas CampionDocument3 pagesAstrology - Intro To Encyc - Nicholas CampionajakukNo ratings yet





