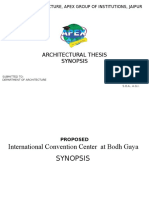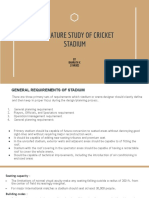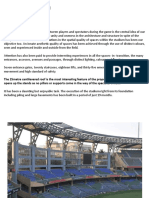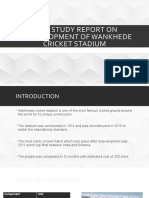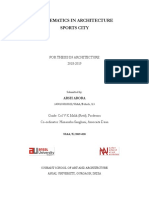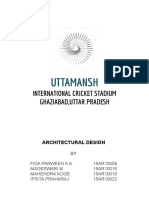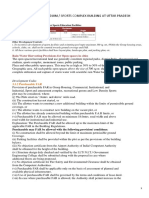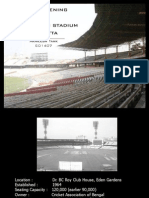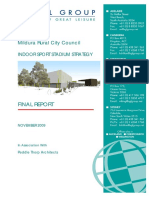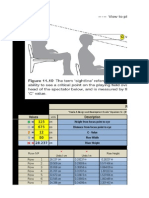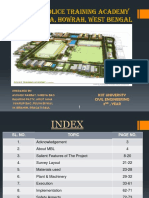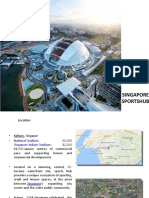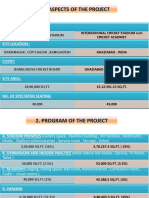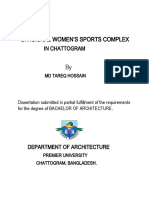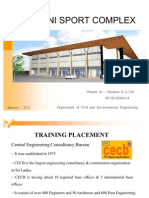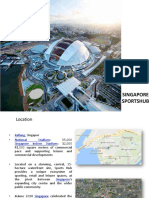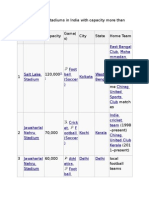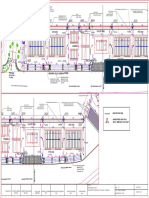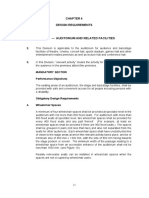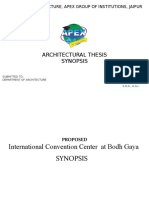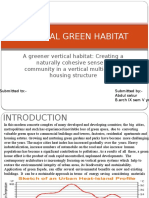As Illustrated, This Can Be Achieved by Creating One Seating Row For Every Two Terrace Treads
As Illustrated, This Can Be Achieved by Creating One Seating Row For Every Two Terrace Treads
Uploaded by
Abdul SakurCopyright:
Available Formats
As Illustrated, This Can Be Achieved by Creating One Seating Row For Every Two Terrace Treads
As Illustrated, This Can Be Achieved by Creating One Seating Row For Every Two Terrace Treads
Uploaded by
Abdul SakurOriginal Description:
Original Title
Copyright
Available Formats
Share this document
Did you find this document useful?
Is this content inappropriate?
Copyright:
Available Formats
As Illustrated, This Can Be Achieved by Creating One Seating Row For Every Two Terrace Treads
As Illustrated, This Can Be Achieved by Creating One Seating Row For Every Two Terrace Treads
Uploaded by
Abdul SakurCopyright:
Available Formats
stadiumis a place or venue
for (mostly)
outdoorsports,concerts, or
other events and consists of a
field or stage either partly or
completely surrounded by a
tiered structure designed to
allow spectators to stand or sit
and view the event.
SEATING AREAS:
The necessary space for seating area is
calculated as follows:
Width of seat
Overall depth
Seat depth
Circulation
0.5m
0.8m
0.35m
0.45m
Depending on the arrangement of entrances and
exits,each row can comprise
On each side of a passage:
In shallow rising rows
In steeply rising rows
48 places
36 places.
Seating and standing areas must be separated
by fences.
For every 750 seats an escape route (stairway,
ramp, flat surface) with a minimum width of 1.00
must be provided
Playing field:
No fixed dimensions for the field
but itsdiameterusually varies
between 450feet (137m) and
500feet (150m).
A cricket pitch is 22 yards long.
As illustrated, this
can be achieved
by creating one
seating row for
every two terrace
treads.
Spectators with
Disabilities
For individual
wheelchair:
Min. width of the stand
900 mm
Min depth of the stand
1400 mm
SEATING AREAS:
The necessary space for seating area is calculated as follows:
Width of seat
Overall depth
Seat depth
Circulation
0.5m
0.8m
0.35m
0.45m
Depending on the arrangement of entrances and exits,each row can
comprise
On each side of a passage:
In shallow rising rows
In steeply rising rows
48 places
36 places.
Seating and standing areas must be separated by fences.
For every 750 seats an escape route (stairway, ramp, flat surface)
Abdul sakur
B.Arch V yr IX sem.
12eahar001
ARCHITECTURAL DESIG
AGI, SOA, JAIPUR
You might also like
- 03 Nishant DetwalDocument26 pages03 Nishant DetwalNishant DetwalNo ratings yet
- Area Statment For Cultural CentreDocument4 pagesArea Statment For Cultural CentreAbdul Sakur75% (4)
- Case Study Kala AcademyDocument8 pagesCase Study Kala AcademyAbdul Sakur100% (2)
- Seminar (International Cricket Stadium at Manikgaonj) )Document38 pagesSeminar (International Cricket Stadium at Manikgaonj) )Intasher AlamNo ratings yet
- Acoustic in Stadiums and ArenaDocument42 pagesAcoustic in Stadiums and ArenaVaibhav Ananda Kadam100% (1)
- International Convention Centre SynopsisDocument18 pagesInternational Convention Centre SynopsisAbdul Sakur67% (6)
- Literature Study of Cricket StadiumDocument22 pagesLiterature Study of Cricket StadiumRoni BharathNo ratings yet
- Basic Requirement of A Sport ComplexDocument4 pagesBasic Requirement of A Sport ComplexSudha BistaNo ratings yet
- Case Study-1Document67 pagesCase Study-1Sahar ZehraNo ratings yet
- StadiumDocument25 pagesStadiumShahid AfridiNo ratings yet
- The MICE Industry (Meetings, Incentives, Conferences and Exhibitions)Document23 pagesThe MICE Industry (Meetings, Incentives, Conferences and Exhibitions)Senjean IraNo ratings yet
- Sports Training CenterDocument73 pagesSports Training CenterLanie TreyesNo ratings yet
- Presentationfinale 181021072648Document83 pagesPresentationfinale 181021072648Pritesh JainNo ratings yet
- Wankhede Stadium: AREA: 35,000 SQ - Mt. COST: RS. 25000 LacDocument21 pagesWankhede Stadium: AREA: 35,000 SQ - Mt. COST: RS. 25000 Lacram07No ratings yet
- Stadium Case StudyDocument2 pagesStadium Case StudyAbdul SakurNo ratings yet
- Case Study Report On Redevelopment of Wankhede Cricket StadiumDocument16 pagesCase Study Report On Redevelopment of Wankhede Cricket StadiumHardik PanchalNo ratings yet
- Thesis Report - ArshDocument27 pagesThesis Report - ArshYash Agarwal100% (1)
- Presentation On Sports Complex (National and International)Document63 pagesPresentation On Sports Complex (National and International)Srinjoyee ChatterjeeNo ratings yet
- Trends in Stadium DesignDocument7 pagesTrends in Stadium DesignKishore Gam Taid0% (1)
- ThesisDocument17 pagesThesisAr Raymar Balisi Arabes0% (1)
- Thesis Synopsis - 1Document6 pagesThesis Synopsis - 1Adarsh B BinuNo ratings yet
- Sports and Leisure Center in Saint-Cloud - KOZ ArchitectesDocument2 pagesSports and Leisure Center in Saint-Cloud - KOZ Architectesfurtunac_1No ratings yet
- A Casestudy On: Indoor Sports ComplexDocument20 pagesA Casestudy On: Indoor Sports ComplexSabita BasnetNo ratings yet
- Thesis Topics Study Topics of Study: Sports ComplexDocument4 pagesThesis Topics Study Topics of Study: Sports ComplexJay DoshiNo ratings yet
- Architecture ThesisDocument12 pagesArchitecture ThesisManish KumarNo ratings yet
- Uttamansh: International Cricket Stadium Ghaziabad, Uttar PradeshDocument10 pagesUttamansh: International Cricket Stadium Ghaziabad, Uttar Pradeshfida parween100% (1)
- Indoor Sports Complex Case StudyDocument1 pageIndoor Sports Complex Case Studyrocker arpanNo ratings yet
- Jawaharlal Nehru StadiumDocument2 pagesJawaharlal Nehru StadiumSwethaNo ratings yet
- Note 4Document6 pagesNote 4MuskanNo ratings yet
- 14 - 97 By-Laws Staduim or Sports Complex UpDocument3 pages14 - 97 By-Laws Staduim or Sports Complex UpRachita SinghNo ratings yet
- National Indoor Sports Arena: Glasgow - ScotlandDocument14 pagesNational Indoor Sports Arena: Glasgow - ScotlandOyelakin Gbolahan PearlNo ratings yet
- STRENGTHENING of Eden Garden StadiumDocument68 pagesSTRENGTHENING of Eden Garden StadiumBalan-Nogi Dan100% (1)
- Sylhet International Cricket Stadium - Bashat Architects Engineers LTDDocument7 pagesSylhet International Cricket Stadium - Bashat Architects Engineers LTDMD Bhadon SajibNo ratings yet
- Indoor Sport Stadium Strategy Final Report November 2009Document106 pagesIndoor Sport Stadium Strategy Final Report November 2009Nguyen Duy AnhNo ratings yet
- Stadium CVDocument12 pagesStadium CVCarezza Marie Aseniero100% (1)
- Pahal Sports Facility, by SpaceMatters - Competition Entry For PAHAL-Takshila's Initiative For SportsDocument31 pagesPahal Sports Facility, by SpaceMatters - Competition Entry For PAHAL-Takshila's Initiative For SportsArchitectureLiveNo ratings yet
- Case Study-Dubai Sports ComplexDocument2 pagesCase Study-Dubai Sports ComplexAntoni Guthiga0% (1)
- Kolkata Police Training AcademyDocument77 pagesKolkata Police Training AcademyMonjit RoyNo ratings yet
- Sports HubDocument13 pagesSports HubArun Sahani100% (1)
- Kenneth & Kaone - Stadiums AnalysisDocument6 pagesKenneth & Kaone - Stadiums Analysisshquintin33% (3)
- Case StudiesDocument4 pagesCase StudiesMohd Amaan SheikhNo ratings yet
- Name of The Project:: International Cricket StadiumDocument21 pagesName of The Project:: International Cricket StadiumSukhman AroraNo ratings yet
- SynopsisDocument7 pagesSynopsisAshutoshDhoundiyal0% (2)
- Sports Halls - Sizes Layouts DGDocument24 pagesSports Halls - Sizes Layouts DGAbdry50No ratings yet
- Divisional Women'S Sports Complex: in ChattogramDocument6 pagesDivisional Women'S Sports Complex: in ChattogramTareq NehalNo ratings yet
- Lumbini Sport ComplexDocument18 pagesLumbini Sport ComplexjanithaNo ratings yet
- Case Study Gfinity Esports Arena - Technical InstallationDocument3 pagesCase Study Gfinity Esports Arena - Technical Installationdev dubeyNo ratings yet
- Literature Study (1) ReadyDocument37 pagesLiterature Study (1) ReadyJasbeer SharmaNo ratings yet
- Singapore SportsHubDocument13 pagesSingapore SportsHubArun SahaniNo ratings yet
- Sports Hub: SynopsisDocument5 pagesSports Hub: SynopsisAbdul Vahid PayyoliNo ratings yet
- Dokumen - Tips Wankhede Stadium Case StudyDocument2 pagesDokumen - Tips Wankhede Stadium Case StudySheeren Sitara ChelladuraiNo ratings yet
- Page 1 of 52Document52 pagesPage 1 of 52GelineGayleUgasNo ratings yet
- Sports StadiumDocument36 pagesSports StadiumSpoorthi MeruguNo ratings yet
- StadiumDocument29 pagesStadiumAshutoshDhoundiyalNo ratings yet
- Report On NaagbahalDocument11 pagesReport On Naagbahalprithashretha2811No ratings yet
- Space ParametersDocument28 pagesSpace ParametersAngelo EscrandaNo ratings yet
- Sports ArenaDocument1 pageSports ArenaVinay RajNo ratings yet
- Developmental History of Football Stadiums in India - Earliest To Most ModernDocument4 pagesDevelopmental History of Football Stadiums in India - Earliest To Most ModernVishal Kumar SinghNo ratings yet
- Handbook SDADocument43 pagesHandbook SDAUmar SathikaliNo ratings yet
- City of Sports and JoyDocument7 pagesCity of Sports and JoyAditya PrasannaNo ratings yet
- Ao11 PDFDocument20 pagesAo11 PDFBrancacho Yc Yina100% (1)
- Indoor Sports ComplexDocument27 pagesIndoor Sports ComplexSadip Bhattarai100% (1)
- BFA 2008-English 17Document1 pageBFA 2008-English 17msyan1965No ratings yet
- Jammu and Kashmir: Submitted By: Hemant Emoliya M.Plan 2 SemDocument18 pagesJammu and Kashmir: Submitted By: Hemant Emoliya M.Plan 2 SemAbdul SakurNo ratings yet
- Litrature Case Study Kala AcademyDocument7 pagesLitrature Case Study Kala AcademyAbdul Sakur0% (1)
- International Convention Centre Synopsis 20-1-2017Document18 pagesInternational Convention Centre Synopsis 20-1-2017Abdul SakurNo ratings yet
- Advance Study SynopsisDocument2 pagesAdvance Study SynopsisAbdul SakurNo ratings yet
- Theory of Design Alvor Alto StudyDocument11 pagesTheory of Design Alvor Alto StudyAbdul SakurNo ratings yet
- 5 ElementsDocument63 pages5 ElementsAbdul SakurNo ratings yet
- Litrature Case Study PresentationDocument1 pageLitrature Case Study PresentationAbdul SakurNo ratings yet
- Litrature Case Study Kala AcademyDocument3 pagesLitrature Case Study Kala AcademyAbdul Sakur100% (1)
- Cultural CentreDocument5 pagesCultural CentreAbdul SakurNo ratings yet
- Film CityDocument5 pagesFilm CityAbdul SakurNo ratings yet
- NEW Cultural Centre SynopsisDocument32 pagesNEW Cultural Centre SynopsisAbdul Sakur76% (29)
- Cultural CentreDocument5 pagesCultural CentreAbdul Sakur0% (2)
- Vertical Green HabitatDocument6 pagesVertical Green HabitatAbdul Sakur0% (1)
- Stadium Case StudyDocument2 pagesStadium Case StudyAbdul SakurNo ratings yet
- Waca Stadium Litrature StudyDocument2 pagesWaca Stadium Litrature StudyAbdul Sakur100% (1)
- Vertical HabitatDocument6 pagesVertical HabitatAbdul SakurNo ratings yet
- 12 Mar 2016 1238236378NCF8E16PFRDocument26 pages12 Mar 2016 1238236378NCF8E16PFRAbdul SakurNo ratings yet
- Sq. Ft. of Commercial Space: J A I P U RDocument6 pagesSq. Ft. of Commercial Space: J A I P U RAbdul SakurNo ratings yet





