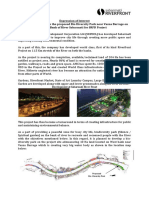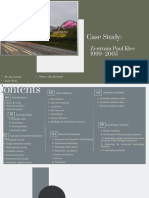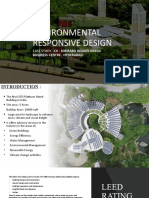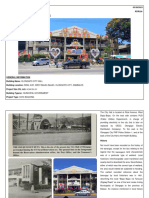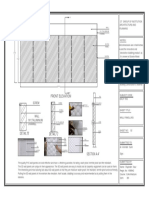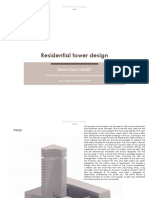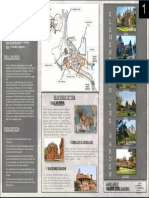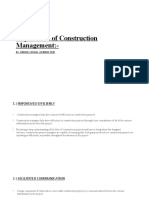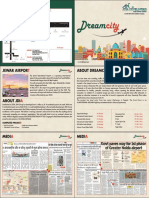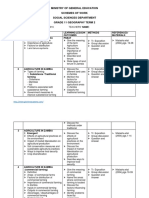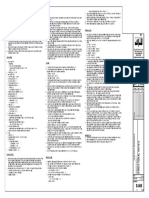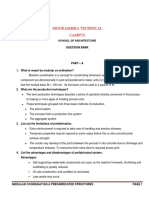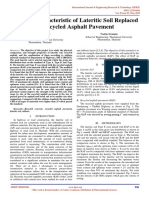56 Leonard Street
56 Leonard Street
Uploaded by
Anmol ChughCopyright:
Available Formats
56 Leonard Street
56 Leonard Street
Uploaded by
Anmol ChughOriginal Title
Copyright
Available Formats
Share this document
Did you find this document useful?
Is this content inappropriate?
Copyright:
Available Formats
56 Leonard Street
56 Leonard Street
Uploaded by
Anmol ChughCopyright:
Available Formats
56 LEONARD STREET
(SKYSCRAPER)
Architect Location
56 Leonard St., New York, United States
Herzog & de Meuron, Jacques Herzog, Floors
Pierre De Meuron 57
Hill & West Architects Goldstein Built-up Area
Designed in 39483m2
2006 Width Length
Built in
2008-2016 38.10m 30.48m
Height
250.20m
CONCEPT
Its ambition is to achieve, despite its size, a character that is individual and personal,
perhaps even intimate. The different levels of the building rotate from the central axis
and each one of them is cantilevered with which they generate a series of balconies that
appear like a great pile of pieces of “Lego” made of glass. The irregular arrangement of
the blocks causes each of the plans to be different.
SPACES
• The tower houses 145 residences with a single floor.
• On the second level of the building is a private parking. The next four floors of
the building, which the architects have termed as “The Townhouses”
• The last 10 levels of the top that give the appearance that they were simply
stacked correspond to the 10 Penthouses ranging from 1,112 to 1,944 square
meters each.
FEATURES
• The project began with individual rooms, treating them as “pixels” grouped together on a floor-
by-floor basis.
• The structure will be materialized in reinforced concrete, with glass facade, steel and
aluminum. The building completes its exterior cladding with Travertino marble and
Thassos marble.
• Lighting was considered through both natural light through slab to slab glazing and refined interior
lighting plans.
• The top of any tower is its most visible element and, in keeping with this, the top of 56 Leonard Street
is the most expressive part of the project. This expressiveness is driven directly by the requirements
of the interior, consisting of ten large-scale penthouses with expansive outdoor spaces and spacious
living areas.
NEIGHBOURHOOD FACILITIES Building Amenities
the base of the tower responds • Concrete •Concierge
to the special character of • FT Doorman
Manufactured by Sorbara
Tribeca. This is a part of • High-Rise
and Collavino
New York characterized by a • Post War
wide range of building scales - • Central AC
from small townhouses to • Lighting • Health Club
large industrial blocks • Pool
Manufactured by
and the ubiquitous high-rise • Rooftop Terrace
Maison Lucien Gau and
buildings of downtown. • Elevator
Patrick Nash Design
By grouping together ‘pixels’ • Business Center
of various sizes, including • Event Room
lobby, parking decks and • Wood floors • Children's Playroom
housing amenities, the tower Manufactured by RQ Floors • Lounge
reflects and incorporates • Fitness Center
each of these neighborhood •
scales.
Operable
windows
Manufactured by Schüco
You might also like
- Reinforced Concrete Design: (NSCP 2015)Document115 pagesReinforced Concrete Design: (NSCP 2015)FELICITY MONTEFALCO100% (2)
- AFFORDABLE HOUSING,, Star AppartmentDocument12 pagesAFFORDABLE HOUSING,, Star AppartmentAnmol ChughNo ratings yet
- Project Sponsors (Swiss Re) : (Sandy Brown Associates LLP)Document1 pageProject Sponsors (Swiss Re) : (Sandy Brown Associates LLP)Anmol ChughNo ratings yet
- PDF Melbourne School of Design Case Study Interior DLDocument40 pagesPDF Melbourne School of Design Case Study Interior DLARCHITECTURAL WORLDNo ratings yet
- VM House, DenmarkDocument24 pagesVM House, DenmarkAnil WaibaNo ratings yet
- Alvaro Siza Museum of Contemporary Art PDFDocument2 pagesAlvaro Siza Museum of Contemporary Art PDFMirna CheibanNo ratings yet
- ST Paul-Cathedral PDFDocument15 pagesST Paul-Cathedral PDFMD ModeloNo ratings yet
- Quotation 40sqm W JacuzziDocument3 pagesQuotation 40sqm W JacuzziZee De Vera LaderasNo ratings yet
- Chester HouseDocument6 pagesChester Housesamuel mbaroNo ratings yet
- Centre Pompidou: Academy of Architecture - B Architectural Building Services Sem IXDocument16 pagesCentre Pompidou: Academy of Architecture - B Architectural Building Services Sem IXprajwal satvidkarNo ratings yet
- AlHamraTower, Kuwait PDFDocument20 pagesAlHamraTower, Kuwait PDFHarleenNo ratings yet
- Raffles Hotel DubaiDocument4 pagesRaffles Hotel DubaiProm072ANo ratings yet
- Chandni Chowk - Redeveloping Urban Spaces - A New Paradigm For IndiaDocument23 pagesChandni Chowk - Redeveloping Urban Spaces - A New Paradigm For Indiasuryakeshwar singhNo ratings yet
- Creche Ropponmatsu Kindergarten by Emmanuelle Moureaux Architecture + DesignDocument2 pagesCreche Ropponmatsu Kindergarten by Emmanuelle Moureaux Architecture + DesignVon Lester Sanchez100% (1)
- Kohinoor Square Floor PlansDocument1 pageKohinoor Square Floor Plansmonisha nishaNo ratings yet
- Case Study Hazelwood School GlasgowDocument30 pagesCase Study Hazelwood School Glasgowvigneshvg723No ratings yet
- Sabarmati Iconic Structure-Biodiversity Park 2Document3 pagesSabarmati Iconic Structure-Biodiversity Park 2Siddhi SinghNo ratings yet
- Commerzbank Headquarters Frankfurt: Liakos Ben Ariston MckayDocument20 pagesCommerzbank Headquarters Frankfurt: Liakos Ben Ariston Mckay72Shefali ShirodkarNo ratings yet
- Tara Apartment Assignment-LibreDocument12 pagesTara Apartment Assignment-Librenadiajmi100% (1)
- Calatrava-Tenerife - InglesDocument16 pagesCalatrava-Tenerife - InglesCindy Jennifer Valle Mercedes100% (1)
- 3.DG Paseo CenterDocument2 pages3.DG Paseo CenterAbhinav DhingraNo ratings yet
- Hearst Tower PDFDocument4 pagesHearst Tower PDFHuzaifa NakhwaNo ratings yet
- El Guadual Children Center - ColumbiaDocument14 pagesEl Guadual Children Center - ColumbiaGreatway ServicesNo ratings yet
- Zentrum Paul KleeDocument32 pagesZentrum Paul KleeAlaa Mosalam100% (1)
- Villa Savoye by Le CorbusierDocument8 pagesVilla Savoye by Le CorbusierYayang Isnia MukharomahNo ratings yet
- ARC 2513 BUILDING CONSTRUCTION 2 Reichstag, Berlin - Surface ConstructionDocument19 pagesARC 2513 BUILDING CONSTRUCTION 2 Reichstag, Berlin - Surface ConstructionDavidKooMD100% (3)
- Oma Villa Dall Ava Fact SheetDocument9 pagesOma Villa Dall Ava Fact Sheetcottchen6605No ratings yet
- Damp Proofing-1 PDFDocument6 pagesDamp Proofing-1 PDFmaneeshaNo ratings yet
- Castelleted BeamsDocument1 pageCastelleted BeamsSakshi MundadaNo ratings yet
- CCTV-Building The StructureDocument12 pagesCCTV-Building The StructureSidrah TariqNo ratings yet
- Pioneers in Planning Theories - HilberseimerDocument2 pagesPioneers in Planning Theories - HilberseimerSwati ThakurNo ratings yet
- 1820 Ankita Dhanke Case Study Housing TypologyDocument16 pages1820 Ankita Dhanke Case Study Housing TypologyAnkita DhankeNo ratings yet
- Environmental Responsive Design: Case Study - Cii - Sohrabji Godrej GreenDocument19 pagesEnvironmental Responsive Design: Case Study - Cii - Sohrabji Godrej Green052 Deepak NaralaNo ratings yet
- Residence: Casestudy, Desktopstudy, Anthropo MetryDocument52 pagesResidence: Casestudy, Desktopstudy, Anthropo Metrymrunalini KolaNo ratings yet
- Literature Study Residential ApartmentDocument16 pagesLiterature Study Residential ApartmentRuthvik PulluriNo ratings yet
- VILLA SAVOYE FixDocument15 pagesVILLA SAVOYE FixDimas IqbalNo ratings yet
- Kaufman HouseDocument1 pageKaufman HouseAxel MenesesNo ratings yet
- Site Plan: Interpretation Center-Bhikaji Cama Place, New DELHI - 110029Document19 pagesSite Plan: Interpretation Center-Bhikaji Cama Place, New DELHI - 110029Rishi DatlaNo ratings yet
- Heramb Marathe-DD-Black BookDocument20 pagesHeramb Marathe-DD-Black BookHeramb MaratheNo ratings yet
- Case Study G. HousingDocument21 pagesCase Study G. HousingVaani SharmaNo ratings yet
- Hanselmann-House Case StudyDocument17 pagesHanselmann-House Case StudyYordanos AbebawNo ratings yet
- VIΛ 57 West / BIG: Mixed-Use DevelopmentDocument7 pagesVIΛ 57 West / BIG: Mixed-Use DevelopmentSyed Jr. SamiullahNo ratings yet
- Louis KahnDocument31 pagesLouis KahnArchiesivan22No ratings yet
- Presentation 123Document13 pagesPresentation 123Harishitha ManivannanNo ratings yet
- Kampung Admiralty by WOHA - Architect MagazineDocument6 pagesKampung Admiralty by WOHA - Architect MagazinekohvictorNo ratings yet
- Stansted PresentationDocument24 pagesStansted PresentationVeera AadhikshaNo ratings yet
- Charles CorreaDocument73 pagesCharles CorreaTrishala ChandNo ratings yet
- Fire Fighting Layout: Site PlanDocument1 pageFire Fighting Layout: Site PlanKirti BatraNo ratings yet
- John Utzon & Hassan FathyDocument28 pagesJohn Utzon & Hassan Fathyaswath manojNo ratings yet
- Geoffrey Bawa: The Complete Works PDF, Epub, EbookDocument4 pagesGeoffrey Bawa: The Complete Works PDF, Epub, Ebookruchi dodwaniNo ratings yet
- Lucio CostaDocument39 pagesLucio CostaPrakhar JainNo ratings yet
- FlowCon Project Tornado Tower QatarDocument5 pagesFlowCon Project Tornado Tower QatarJupremae MacadangdangNo ratings yet
- Villa Di CastelloDocument22 pagesVilla Di CastelloAnannya DagadkarNo ratings yet
- OEUNG KIMHONG (M) - ARC Y3 A2 - Affordable Housing Case StudyDocument26 pagesOEUNG KIMHONG (M) - ARC Y3 A2 - Affordable Housing Case StudyOeung Kimhong100% (1)
- Ada326-Case Study (Olongapo City Hall) - ReladoDocument16 pagesAda326-Case Study (Olongapo City Hall) - ReladoAine OdalerNo ratings yet
- Case Study Toranomon Hills Mori Tower, Tokyo ENDocument4 pagesCase Study Toranomon Hills Mori Tower, Tokyo ENSathiish Kumar100% (1)
- Sir Christopher WrenDocument13 pagesSir Christopher WrenEleonora ZerbiniNo ratings yet
- Casestudypolyclinic 150217230324 Conversion Gate01Document20 pagesCasestudypolyclinic 150217230324 Conversion Gate01MUSKAANNo ratings yet
- A32Document1 pageA32ਬਲਦੀਪ ਸਿੰਘ ਸੈਣੀNo ratings yet
- Tugendhat VillaDocument23 pagesTugendhat VillaAllen Antony KurisingalNo ratings yet
- Al Hamra Firdous Tower, Kuwait BMC 6Document23 pagesAl Hamra Firdous Tower, Kuwait BMC 6marmik dholakia100% (1)
- Mies Van Der Rohe (Jaya & Deshna)Document10 pagesMies Van Der Rohe (Jaya & Deshna)Priya VermaNo ratings yet
- Project Example Year 2Document18 pagesProject Example Year 2oanamaria8888No ratings yet
- Introduction & Spread of FireDocument32 pagesIntroduction & Spread of FireAnmol ChughNo ratings yet
- Amity School of Architecture & Planning: Fire Suppression and Fire FightingDocument34 pagesAmity School of Architecture & Planning: Fire Suppression and Fire FightingAnmol ChughNo ratings yet
- Assignment-3: 7 P'S of Marketing Are 1. Product 2. Place 3. Price 4. Promo 5. Physical 6. People 7. ProcessDocument5 pagesAssignment-3: 7 P'S of Marketing Are 1. Product 2. Place 3. Price 4. Promo 5. Physical 6. People 7. ProcessAnmol ChughNo ratings yet
- Assignment 5Document3 pagesAssignment 5Anmol ChughNo ratings yet
- A1904017025 Arch409Document10 pagesA1904017025 Arch409Anmol ChughNo ratings yet
- French, Italy, England GardensDocument8 pagesFrench, Italy, England GardensAnmol ChughNo ratings yet
- Lecture 1 Landscape Materials and Plant MaterialsDocument14 pagesLecture 1 Landscape Materials and Plant MaterialsAnmol ChughNo ratings yet
- Mandore GardenDocument1 pageMandore GardenAnmol ChughNo ratings yet
- Assignment-2: Q1.) What Are The Characteristics of Services? Explain in DetailDocument7 pagesAssignment-2: Q1.) What Are The Characteristics of Services? Explain in DetailAnmol ChughNo ratings yet
- AranyaDocument13 pagesAranyaAnmol ChughNo ratings yet
- Japanese GardensDocument22 pagesJapanese GardensAnmol ChughNo ratings yet
- Lift Analysis ExampleDocument2 pagesLift Analysis ExampleAnmol ChughNo ratings yet
- Jaddaf Waterfront Park, Dubai: Principles of DesignDocument1 pageJaddaf Waterfront Park, Dubai: Principles of DesignAnmol ChughNo ratings yet
- Tahiti Housing: Santa Monica, CaliforniaDocument11 pagesTahiti Housing: Santa Monica, CaliforniaAnmol ChughNo ratings yet
- Feasability Report Greater Noida Group2Document27 pagesFeasability Report Greater Noida Group2Anmol ChughNo ratings yet
- BUILDING SERVICES AND ENGINEERING NOTES, B.Arch (Sem 5)Document16 pagesBUILDING SERVICES AND ENGINEERING NOTES, B.Arch (Sem 5)Anmol ChughNo ratings yet
- Lecture 3 - Feasibility ReportDocument30 pagesLecture 3 - Feasibility ReportAnmol ChughNo ratings yet
- Camera Security Systems (Anmol)Document12 pagesCamera Security Systems (Anmol)Anmol ChughNo ratings yet
- IyziPark Office ComplexDocument15 pagesIyziPark Office ComplexAnmol ChughNo ratings yet
- Importance of Construction ManagementDocument7 pagesImportance of Construction ManagementAnmol ChughNo ratings yet
- BrochureDocument4 pagesBrochureAnmol ChughNo ratings yet
- Interior Design Case Study: Anmol Chugh Aman AgarwalDocument15 pagesInterior Design Case Study: Anmol Chugh Aman AgarwalAnmol ChughNo ratings yet
- Engr. Prithbey Raj Dey: Supervised byDocument26 pagesEngr. Prithbey Raj Dey: Supervised byharshadNo ratings yet
- 6 - Design of Isolated Foundations To BS8110Document31 pages6 - Design of Isolated Foundations To BS8110Ahmed Al-AmriNo ratings yet
- 2013 03 20 Gokani Consultants Company ProfileDocument45 pages2013 03 20 Gokani Consultants Company ProfileRadhe MohanNo ratings yet
- Band Sealer Machine Excellent PackDocument3 pagesBand Sealer Machine Excellent PackRajaManikandanNo ratings yet
- Sikadur - 53 (UF) : Moisture Insensitive Injection ResinDocument4 pagesSikadur - 53 (UF) : Moisture Insensitive Injection ResinEr. Subhasish PanjaNo ratings yet
- Types of FormworkDocument12 pagesTypes of FormworkNino Celso AstilleroNo ratings yet
- Kevin LynchDocument10 pagesKevin LynchARTFOLIO .49No ratings yet
- Grade 11 Geo Scheme Term 2 PDFDocument5 pagesGrade 11 Geo Scheme Term 2 PDFProf Samuel KashinaNo ratings yet
- Structural TemplateDocument6 pagesStructural TemplateJohn Carlo RoselloNo ratings yet
- Lean Management Case StudyDocument11 pagesLean Management Case Studyvenu4u498No ratings yet
- Big BazaarDocument6 pagesBig BazaaraniketsangodcarNo ratings yet
- Modular Coordination & PrefabDocument20 pagesModular Coordination & PrefabSameer Ali100% (1)
- Revised Ug Tank 13-8-21Document1 pageRevised Ug Tank 13-8-21Anurag Chetana SaraogiNo ratings yet
- Lecture 11 by MR Alok Bhowmick - Detailing of Reinforcement PDFDocument97 pagesLecture 11 by MR Alok Bhowmick - Detailing of Reinforcement PDFAnonymous apmOvzVzmjNo ratings yet
- Strength Characteristic of Lateritic Soil Replaced by Recycled Asphalt Pavement IJERTV8IS050382Document4 pagesStrength Characteristic of Lateritic Soil Replaced by Recycled Asphalt Pavement IJERTV8IS050382Rabnawaz ImamNo ratings yet
- Trench Fill Foundation Design DecisionsDocument1 pageTrench Fill Foundation Design DecisionsKenneth OkoyeNo ratings yet
- How To Install Slate TileDocument6 pagesHow To Install Slate TileRi SovannaphumiNo ratings yet
- ITP - SewAage Water InstallationDocument9 pagesITP - SewAage Water InstallationGultom Juliana LiliesNo ratings yet
- Koala Kare Products Kb102 Child Protection Seat: KB102-00 CREAM KB102-01 GREYDocument3 pagesKoala Kare Products Kb102 Child Protection Seat: KB102-00 CREAM KB102-01 GREYAmy 'LpNo ratings yet
- Civil Engineering and SocietyDocument23 pagesCivil Engineering and SocietyKyla Dela CruzNo ratings yet
- I Beam CalculationDocument2 pagesI Beam CalculationLeomark RespondeNo ratings yet
- A Letter Engraving Custom MacroDocument12 pagesA Letter Engraving Custom MacroNaoufel FaresNo ratings yet
- San Jose Agricultural High School First Periodical Examination TVE (Building Construction) Grade 8Document3 pagesSan Jose Agricultural High School First Periodical Examination TVE (Building Construction) Grade 8Unard Jv CasimeroNo ratings yet
- Elevator Design Model2Document1 pageElevator Design Model2Jan GarciaNo ratings yet
- Product Concrete Hardener Dec16Document1 pageProduct Concrete Hardener Dec16Biswajit MansinghNo ratings yet
- Abrasives, Brushes For Marble, Granite, StoneDocument3 pagesAbrasives, Brushes For Marble, Granite, StoneNaveen GuptaNo ratings yet
- Prime / Tack Coat Test: Make/BrandDocument11 pagesPrime / Tack Coat Test: Make/BrandQuality JamNo ratings yet
- Architectural Tender Drawings - Rev A - FinalDocument111 pagesArchitectural Tender Drawings - Rev A - FinalLau Lee YeoNo ratings yet

















