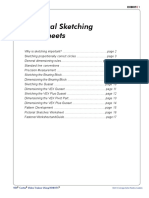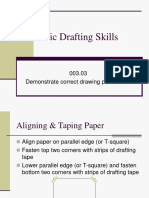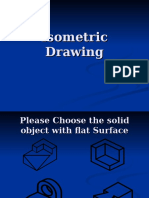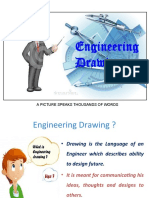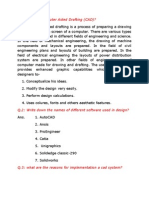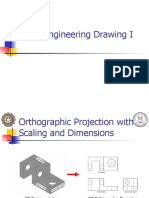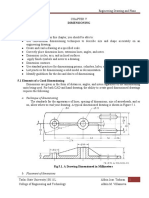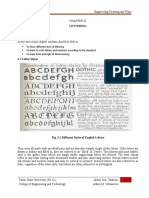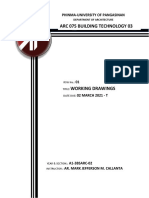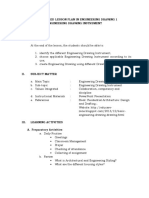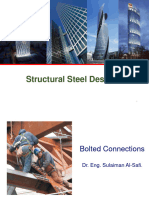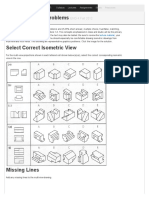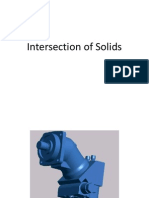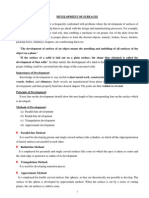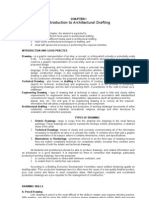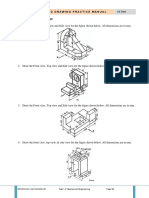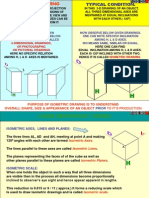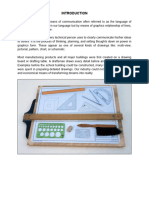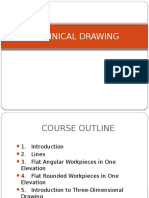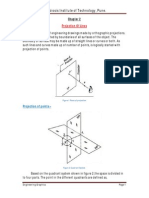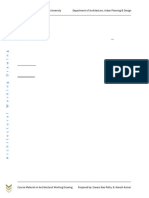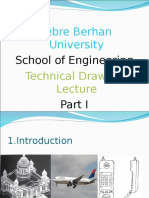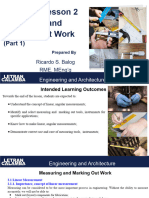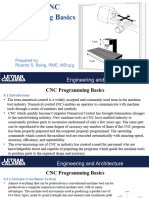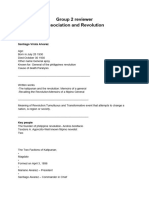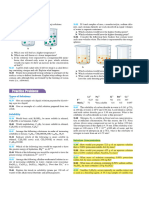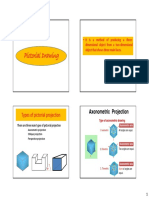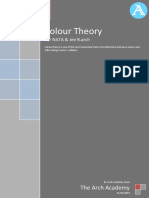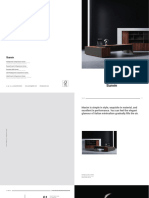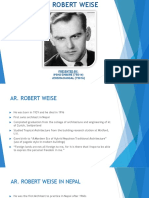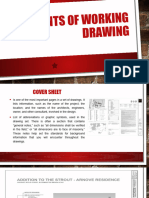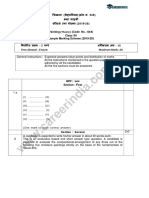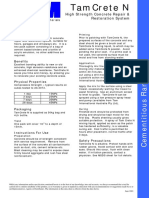0 ratings0% found this document useful (0 votes)
170 viewsLesson 2 - Blueprint Reading
Lesson 2 - Blueprint Reading
Uploaded by
makoto kirishimaThe document provides an overview of blueprint reading and engineering drawings. It defines what a blueprint and technical drawing are, as well as an engineering drawing. It describes the basic components of an engineering drawing, including title blocks, orthographic views, section views, detail views, notes, specifications, and dimensions. Orthographic projection systems of first angle and third angle are also covered. The document aims to teach readers how to interpret engineering drawings and blueprints.
Copyright:
© All Rights Reserved
Available Formats
Download as PPTX, PDF, TXT or read online from Scribd
Lesson 2 - Blueprint Reading
Lesson 2 - Blueprint Reading
Uploaded by
makoto kirishima0 ratings0% found this document useful (0 votes)
170 views44 pagesThe document provides an overview of blueprint reading and engineering drawings. It defines what a blueprint and technical drawing are, as well as an engineering drawing. It describes the basic components of an engineering drawing, including title blocks, orthographic views, section views, detail views, notes, specifications, and dimensions. Orthographic projection systems of first angle and third angle are also covered. The document aims to teach readers how to interpret engineering drawings and blueprints.
Original Title
Lesson 2 - Blueprint Reading (2)
Copyright
© © All Rights Reserved
Available Formats
PPTX, PDF, TXT or read online from Scribd
Share this document
Did you find this document useful?
Is this content inappropriate?
The document provides an overview of blueprint reading and engineering drawings. It defines what a blueprint and technical drawing are, as well as an engineering drawing. It describes the basic components of an engineering drawing, including title blocks, orthographic views, section views, detail views, notes, specifications, and dimensions. Orthographic projection systems of first angle and third angle are also covered. The document aims to teach readers how to interpret engineering drawings and blueprints.
Copyright:
© All Rights Reserved
Available Formats
Download as PPTX, PDF, TXT or read online from Scribd
Download as pptx, pdf, or txt
0 ratings0% found this document useful (0 votes)
170 views44 pagesLesson 2 - Blueprint Reading
Lesson 2 - Blueprint Reading
Uploaded by
makoto kirishimaThe document provides an overview of blueprint reading and engineering drawings. It defines what a blueprint and technical drawing are, as well as an engineering drawing. It describes the basic components of an engineering drawing, including title blocks, orthographic views, section views, detail views, notes, specifications, and dimensions. Orthographic projection systems of first angle and third angle are also covered. The document aims to teach readers how to interpret engineering drawings and blueprints.
Copyright:
© All Rights Reserved
Available Formats
Download as PPTX, PDF, TXT or read online from Scribd
Download as pptx, pdf, or txt
You are on page 1of 44
Lesson 2 –
Blueprint Reading
Prepared by:
Ricardo S. Balog, RME, MEng’g
Engineering and Architecture
Blueprint Reading
2.0 Intended learning outcomes
• Read and interpret engineering drawings:
Identify component parts of an assembly drawing;
Prepare a cutting list for each of the components/parts;
Define the cutting/machining process, and operations in fabricating each
component;
Define the methods of joining/assembling parts
Prepare an operation sheet.
• Prepare detail (working) drawing of parts for fabrication
Use/apply appropriate views
Use/apply correct dimensioning
Use/apply correct notes and specifications
Engineering and Architecture
Blueprint Reading
2.1 Introduction
2.1.1 What is a blueprint?
• A blueprint is a reproduction of a technical drawing or engineering
drawing using a contact print process on light-sensitive sheets.
Introduced by Sir John Herschel in 1842; the process allowed rapid
and accurate production of an unlimited number of copies
• The process is now obsolete. It was first largely displaced by the
diazo whiteprint process, and later by large-
format xerographic photocopiers.
• The term blueprint continues to be used less formally to refer to
any floor plan (and even less formally, any type of plan.
Engineering and Architecture
Blueprint Reading
2.1 Introduction
2.1.1 What is a blueprint?
• A blueprint is a reproduction of a technical drawing or engineering
drawing using a contact print process on light-sensitive sheets.
Introduced by Sir John Herschel in 1842; the process allowed rapid
and accurate production of an unlimited number of copies
• The process is now obsolete. It was first largely displaced by the
diazo whiteprint process, and later by large-
format xerographic photocopiers.
• The term blueprint continues to be used less formally to refer to
any floor plan (and even less formally, any type of plan.
Engineering and Architecture
Blueprint Reading
2.1 Introduction
2.1.2 What is technical drawing?
• Technical drawing, drafting , or drawing, is the act and discipline of
composing drawings that visually communicate how something functions
or is constructed.
• Technical drawing is essential for communicating ideas
in industry and engineering. To make the drawings easier to understand,
people use familiar symbols, perspectives, units of
measurement, notation systems, visual styles, and page layouts.
• Together, such conventions constitute a visual language and help to ensure
that the drawing is unambiguous and relatively easy to understand. Many
of the symbols and principles of technical drawing are codified in
an international standard called ISO 128
Engineering and Architecture
Blueprint Reading
2.1 Introduction
2.1.2 What is an engineering drawing?
• An engineering drawing is a type of technical drawing that is
used to convey information about an object. A common use is
to specify the geometry necessary for the construction of a
component and is called a detail drawing. Usually, a number
of drawings are necessary to completely specify even a simple
component. The drawings are linked together by a master
drawing or assembly drawing which gives the drawing
numbers of the subsequent detailed components, quantities
required, construction materials, etc. Although mostly
consisting of pictographic representations, abbreviations and
symbols are used for brevity and additional textual
explanations may also be provided to convey the necessary
information.
Engineering and Architecture
Blueprint Reading
2.1 Introduction
2.1.2 What is an Engineering drawing?
• Engineering drawing is a two-dimensional representation of
three-dimensional objects. In general, it provides necessary
information about the shape, size, surface quality, material,
manufacturing process, etc., of the object. It is the graphic
language from which a trained person can visualize objects.
Engineering drawings use standardized language and symbols to
accurately and visually communicate all the information
required to manufacture a product or part.
• Engineering drawing is called the universal language of
engineers. Engineering drawings use standardized language and
symbols. This makes understanding the drawings simple with
little to no personal interpretation possibilities.
Engineering and Architecture
Blueprint Reading
2.2 Basic lines used in an
engineering drawing
• There are several different
types of lines used on a print
and each has a different
meaning. To be able to
interpret a print, the reader
should have knowledge of
these lines. Table 1.1 can be
used as a reference for the
common line types usually
found on a print. Note that the
purpose of each line deals with
either the shape of the object
or its dimensioning
Engineering and Architecture
Blueprint Reading
2.2 Basic lines used in an
engineering drawing
• There are several different
types of lines used on a print
and each has a different
meaning. To be able to
interpret a print, the reader
should have knowledge of
these lines. Table 1.1 can be
used as a reference for the
common line types usually
found on a print. Note that the
purpose of each line deals with
either the shape of the object
or its dimensioning
Engineering and Architecture
Blueprint Reading
2.3 Basic components of an
engineering drawing
• Technical drawings typically
comprise the following:
title block
Coordinates
orthographic views of the
part
section views
detail views
notes and specifications
Engineering and Architecture
Blueprint Reading
2.3 Basic components of an engineering drawing
2.3.1 Title block
• The document’s title in an engineering drawing block is
found in the bottom right-hand corner of the page. Also
known as the information blocks, it includes the part
name, the names of the people who worked on the part
(design, checking, and approval), the name of the
company, the drawing number, and other relevant
information.
• In addition, it includes technical details such as the
measurement units, the angle of projection, the surface
polish criteria, the scale, and the material of construction.
Title blocks are used for a better understanding of all the
parts of the technical drawing.
Engineering and Architecture
Blueprint Reading
2.3 Basic components of an engineering
drawing
2.3.2 Orthographic views
Drawings are made to describe the object
in sufficient detail to permit fabrication.
Orthographic projection is the method
employed to do this. By this method, the
exact form of the object is shown by
various views of the object arranged in a
particular order. The selection and
arrangement of these views is shown in
the figure
Engineering and Architecture
Blueprint Reading
2.3 Basic components of an engineering drawing
2.3.2.1 Systems of orthographic drawing:
o First angle or English projection
Engineering and Architecture
Blueprint Reading
2.3 Basic components of an engineering drawing
2.3.2.2 Procedure – making a drawing in the first
angle projection
Engineering and Architecture
Blueprint Reading
2.3 Basic components of an engineering
drawing
2.3.2.3 Systems of orthographic drawing:
o Third angle or American projection
Engineering and Architecture
Blueprint Reading
2.3 Basic components of an engineering
drawing
2.3.3 Notes and specifications
• When it is not possible to give all the information
needed on a print by the combined use of lines and
dimensions. To provide additional information,
notes and specifications are used.
• A note is a lettered information (in capital
letters) concerning the details of construction.
The note explains, specifies, or refers to the
material and/or process needed to make the
part. To conserve space on the print, and to
save time in preparing the drawing, it is often
shown as an abbreviation or symbol.
Engineering and Architecture
Blueprint Reading
2.3 Basic components of an engineering drawing
2.3. 3.1 Common abbreviations for written statements
Engineering and Architecture
Blueprint Reading
2.3 Basic components of an
engineering drawing
2.3. 4 Dimensions
• In order that components can be
manufactured, the drawing must also
show the size of the component and the
position and size of any features on the
component. To avoid confusion and the
chance of misinterpretation, the
dimensions must be added to the
drawing in the manner laid down in the
appropriate Standard.
Engineering and Architecture
Blueprint Reading
2.3 Basic components of an engineering drawing
2.3. 4.1 Correct dimensioning
• Dimension lines should be thin full lines not more than half the thickness of the component outline.
• Wherever possible, dimension lines should be placed outside the outline of the drawing.
• The dimension line arrowhead must touch but not cross the projection line.
• Dimension lines should be well-spaced so that the numerical value of the dimension can be clearly read and
so that they do not obscure the outline of the drawing.
2.3. 4.2 Incorrect dimensioning
• Center lines and extension lines must not be used as dimension lines.
• Wherever possible dimension line arrowheads must not touch the outline directly but should touch the
projection lines that extend from the outline.
• If the use of a dimension line within the outline is unavoidable, then try and use a leader line to take the
dimension itself outside the outline.
Engineering and Architecture
Blueprint Reading
2.3 Basic components of an
engineering drawing
2.3. 4.3 Dimensioning of diameters and radii
• The figure at the right shows how circles
and shaft ends (circles) should be
dimensioned. It is preferable to use those
techniques that take the dimension outside
the circle unless the circle is so large that
the dimension will neither be cramped nor
will it obscure some vital feature. Note the
use of the symbol Ø to denote a diameter.
Engineering and Architecture
Blueprint Reading
2.3 Basic components of an engineering
drawing
2.3. 4.3 Dimensioning of diameters and radii
• The figure at the right shows how radii should
be dimensioned. Note that the radii of arcs of
circles need not have their centers located if the
start and finish points are known.
Engineering and Architecture
Blueprint Reading
2.3 Basic components of an engineering
drawing
2.3. 4.3 Dimensioning of diameters and radii
• The figure at the right shows how notes may be
used to avoid the need for the full dimensioning
of certain features of a drawing.
• Leader lines are used to indicate where notes or
dimensions are intended to apply and end in
either arrowheads or dots.
• Arrowheads are used where the leader line
touches the outline of a component or feature.
• Dots are used where the leader line finishes
within the outline of the component or feature to
which it refers.
Engineering and Architecture
Blueprint Reading
2.3 Basic components of an engineering drawing
2.3. 4.4 Tolerance dimensions
• Tolerance is another important element of dimension. It is a figure (or figures) given as a plus (+) or
minus (−) quantity that allows for a variation in the dimension to which it is applied.
• Tolerances are used to ensure the accuracy and proper fit of parts. This allows assembly and construction
with a minimum of rework or adjustment.
• It specifies the amount of error allowed when making a part. Any or all of the fractional, decimal or
angular dimensions found on a print can be given tolerances. When tolerance is given, it follows the
dimension to which it refers, or it is given as a note or specification.
• For example:
FOLLOWING DIMENSION: 12″ ±1 ⁄8″
12.740″ ±.005″
60°± 2°
NOTE: UNLESS OTHERWISE SPECIFIED TOLERANCES ARE AS FOLLOWS:
FRACTIONAL DIMENSIONS ±1 ⁄8″
DECIMAL DIMENSIONS ±.005″
ANGULAR DIMENSIONS ±2deg
Engineering and Architecture
Blueprint Reading
2.3 Basic components of an engineering drawing
2.3. 4.5 Scale sizes
• Dimensions placed on a print may be full, enlarged, or on a reduced scale. Reduced scale size is more
commonly used on prints and may be one of the following. The scale size that is used is noted on the
print, examples are:
3 ⁄4″ = 1″1 ⁄2″
1 ⁄4″ =1″
1 ⁄8″ =1″
• However, an enlarged scale size is often used for detailed drawings describing small components, for
example, 1 ⁄2″ =1 ⁄8″.
• The scale size of a drawing is always in direct proportion to the actual size of the object. The scale is
always listed in the form of an equation, although it is actually a ratio. The figure on the left side of the
equal sign represents the quantity of measure for the drawing. The figure on the right represents the
corresponding quantity of measure for the object being illustrated. For example, assume that a scale of
1 ⁄2″ =1″ is used and the dimension of the object is 6″ long. The linear distance on the print, therefore,
is half of the object distance, or 3″.
Engineering and Architecture
Blueprint Reading
2.3 Basic components of an engineering drawing
2.3. 5 Other views: Sections
• 2.3.5.1 Full sections - A full section (or cross-section) is a view of
an object which is imagined to be cut entirely in half, with half of the
object then removed so that the cut surface can be viewed for its
details. However, the imagined removed part is not left out of the
other views. The cut surface is represented by section lines. Different
materials can be represented by various arrangements of these lines
but, for the most part, regular section lining is used and a note is
added to specify the material. The extent of the cut surface also
called the cutting plane, is shown by a cutting plane line located on
one of the principal views. This line indicates the direction from
which the principal view is to be viewed to derive the section. In
addition, the line indicates where the section is located in relation to
the principal view. Note that the cutting plane line is composed of
long dashes alternating with a pair of short dashes
Engineering and Architecture
Blueprint Reading
2.3 Basic components of an engineering drawing
2.3. 5 Other views: Sections
• 2.3.5.2 Half sections - A half section is a view of an
object which is imagined to be cut only halfway through
(a one-quarter section of the part. The cut portion is then
removed so that the details of the cut surface can be
viewed. The view of the cut surface shows one half as a
section and the other half as it normally appears in a
principal view. Half sections are used primarily to show
the interior construction details of symmetrical parts.
Section lines are used to indicate the imaginary cut
surface of a half section in the same manner as for full
sections. The cutting plane lines serve the same function
as those used for full sections but differ as shown in the
figure. Note the difference in the way a half section is
represented as compared to a full section
Engineering and Architecture
Blueprint Reading
2.3 Basic components of an engineering drawing
2.3. 5 Other views: Sections
• 2.3.5.3 Revolved sections - The cross section (true shape)
of a structural metal shape is often shown on a view by a
revolved section. As the name implies, a revolved section of
a shape is a cross-section that has been turned (revolved)
90°. When the metal is of such a shape and length that break
lines are not necessary, the revolved section appears as a
view placed on top of another. A revolved section can be
placed in a space between break lines when break lines are
used to indicate a reduced length. A revolved section may
also be shown in a space between break lines when the
structural shape is not uniform in size. In this case, break
lines are not necessarily used to signify a reduced length,
but may be used to indicate where the revolved section
applies.
Engineering and Architecture
Blueprint Reading
2.3 Basic components of an engineering drawing
2.3. 5 Other views: Sections
• 2.3.5.4 Assembly sections - An assembly section is
achieved in the same manner as a full section or half
section. However, in this case, the interior details of
assembled parts are represented. The section lines used in
assembly sections are shown running in different
directions so that one part can be differentiated from
another. Surfaces of thin materials shown in the section are
not indicated by section lines; rather, they are shown as
solid black lines. When several thin materials are shown
adjoining one another, a thin space is allowed between the
solid lines to show their separation. The figure at the right
illustrates a section of an assembled part. Note the
difference in the directions of the section lining
Engineering and Architecture
Blueprint Reading
2.3 Basic components of an engineering drawing
2.3. 5 Other views: Sections
• 2.3.5.5 Phantom sections - A phantom section is a
view primarily used to show a mating part. The
phantom section may or may not be shown in detail
on the drawing. Its primary purpose is to show how
the parts fit or operate together, as shown in the
figure. The Phantom section may also be used to
illustrate the function of the object. This type of
section is not dimensioned or shown in great detail.
The shape (perimeter) of the phantom object and its
alternate positions are shown through the use of
short, thin dashed lines (-----).
Engineering and Architecture
Blueprint Reading
2.3 Basic components of an
engineering drawing
2.3. 5 Other views: Sections
• 2.3.5.6 Aligned sections - When the
revolved projection is incorporated
within a sectional view it is called an
aligned section. In this case, the
cutting plane line is literally bent to
include certain features in the part
that are best shown as revolved
projections.
• NOTE: Notice that part A is not
completely shown in the sectional
view, (refer to figures). The
advantage of drawing an aligned
section becomes apparent in
comparing these views.
Engineering and Architecture
Blueprint Reading
2.3 Basic components of an engineering
drawing
2.3. 6 Auxiliary views
• The auxiliary view represents a view of
the slanted surface from a position at
right angles (90°, perpendicular) to it.
The surface represented in this manner
is shown in its true size and shape. In
any other view, this surface is distorted
or foreshortened.
Engineering and Architecture
Blueprint Reading
2.3 Basic components of an engineering
drawing
2.3. 6 Auxiliary views
• The development of the auxiliary view is
sometimes shown by lines projected
perpendicularly from the slanted surface. Usually,
only that part of the view that represents the
slanted surface is shown. A short break line
indicates the extent of the view. Dimensions are
applied to auxiliary views in the same manner as
for other views. The number of auxiliary views
required depends on the number of slanted
surfaces an object has. For example, as shown in
the figure, shows the auxiliary views used to show
the true shape of each of the two oblique surfaces
of an object
Engineering and Architecture
Blueprint Reading
2.4 Constructing a technical (detail) drawing
2.4.1 Roles that a technical drawing must depict:
• A technical drawing must give a clear and absolute view of parts, making
it easy for a machinist to interpret a part’s geometry and identify its primary
dimensions, functions, and crucial features.
Features, such as internal and external threads that cannot be adequately
conveyed in a 3D CAD model through dimensions, tolerances, and
annotations,
Enable the machinist to have a complete understanding of the part to be
created
Contain critical details such as tolerances that exceed standard tolerances
Enable the designer to communicate certain requirements, such as finishing
and surface roughness, to the machinist
Engineering and Architecture
Blueprint Reading
2.4 Constructing a technical drawing
2.4.1 Roles that a technical drawing must depict:
• A technical drawing must give a clear and absolute view of parts, making
it easy for a machinist to interpret a part’s geometry and identify its primary
dimensions, functions, and crucial features.
Features, such as internal and external threads that cannot be adequately
conveyed in a 3D CAD model through dimensions, tolerances, and
annotations,
Enable the machinist to have a complete understanding of the part to be
created
Contain critical details such as tolerances that exceed standard tolerances
Enable the designer to communicate certain requirements, such as finishing
and surface roughness, to the machinist
Engineering and Architecture
Blueprint Reading
2.4 Constructing a technical drawing
2.4.2 What makes up a technical drawing?
Technical drawings typically comprise the following,
coordinates, a title block, orthographic views of the part,
section views, detail views, and notes to the manufacturer.
• Title Block – located at the bottom right corner of the
document, it contains basic information about the part,
including the part name, names of the people that worked
on the part (design, checking, and approval), the name of
the company, etc. It also contains technical information
such as the system of measurement, angle of projection,
surface finish requirements, scale, and material. The title
block’s template (size and content) may be standard or
may be custom.
Engineering and Architecture
Blueprint Reading
2.4 Constructing a technical drawing
2.4.2 What makes up a technical drawing?
• Coordinates – are usually used in big or complex
technical drawings and are placed along the borders
of the drawing. They serve as reference points
when discussing the contents of the drawing.
Engineering and Architecture
Blueprint Reading
2.4 Constructing a technical drawing
2.4.2 What makes up a technical drawing?
• Orthographic views – The orthographic views
convey the most important information about a
part’s geometry. These views carry the majority of
the dimensions and tolerances. They are 2D
representations of a 3D object, obtained from
various points of view, typically the front, plan, and
end.
Note: Hidden lines may be included in orthographic
views to depict essential features that are not visible.
In most cases, two to three orthographic views are
enough to correctly describe the entire geometry of a
part.
Engineering and Architecture
Blueprint Reading
2.4 Constructing a technical drawing
2.4.2 What makes up a technical drawing?
• Section views – The section view is a 2D depiction
of the part when it’s cut through. Section views are
used to show the internal features of a part that are
not visible in both the isometric and orthographic
views. They are usually positioned in line with an
orthographic view.
A labeled cutting line in the orthographic view shows
where the part is cross-sectioned to provide the section
view and the direction of the cut. Section views are
characterized by their crosshatch patterns which
indicate areas where the material was cut away.
Complex parts may feature several section views.
Engineering and Architecture
Blueprint Reading
2.4 Constructing a technical drawing
2.4.2 What makes up a technical drawing?
• Detail views – When the orthographic view
features complex and difficult to dimension
areas, detailed views are used to highlight
such areas. Detailed views don’t have to be
the same size or placed in line with the
orthographic views and can be placed
anywhere in the drawing. Detailed reviews
are labelled with a single letter that shows
what area of the orthographic view is being
detailed.
Engineering and Architecture
Blueprint Reading
2.4 Constructing a technical drawing
2.4.3 Basic steps to prepare a technical drawing.
• Note that there are no hard set, absolutely compulsory techniques for creating technical drawings. There are various
standards and best practices involved. Therefore, as long as all the technical requirements are clearly communicated
and your drawing can be interpreted by machinists, your drafting techniques aren’t of immense importance.
Step 1. Select your template
There are standard ASTM, DIN, and ISO templates that specify the coordinates, angle of protection, and title block
characteristics. You can also create a custom template, but take note to include all the necessary details in the title
block.
Step 2. Place your orthographic views, centering them as much as possible
Remember to leave sufficient space between them to add dimensions. Avoid excessive use of hidden lines as these can
make the drawing confusing and disorganized.
Engineering and Architecture
Blueprint Reading
2.4.3 Basic steps to prepare a technical drawing.
Step 3. Add detail and/or section views accordingly
If the part is highly complex, has hidden features, or has difficult-to-dimension areas.
Step 4. Add the isometric view
The isometric view isn’t always necessary but should be included whenever there is space and if the part geometry is
too complex to easily interpret from only the orthographic views.
Step 5. Place construction lines
Such as centerlines, center marks, and cutting lines on all the views.
Step 6. Add dimensions to your drawings
Focus on the vital dimensions on the orthographic and detail views. Ensure that all the dimension lines and figures are
clearly visible and do not cross each other or the drawing. Dimensions are very important aspects of a technical
drawing. Dimensions are placed on the orthographic, detail, and section views. The dimensions are numbered for
identification.
Engineering and Architecture
Blueprint Reading
2.4.3 Basic steps to prepare a technical drawing.
Step 6. Add dimensions to your drawings
Guide trips to dimension a technical drawing correctly:
Begin by adding overall dimensions before adding dimensions that are critical for the part’s end use.
Next, add dimensions to all other features.
Try to add all dimensions on a view from a common baseline.
When a feature is visible in more than one view, there’s no need to dimension it on all views. Instead,
add dimensions on the view that most clearly describe the feature.
When there are multiple identical features, add dimensions to only one of them, indicating the number
of times the feature appears in the current view. For example, if there are three identical holes of 12
mm in diameter visible on the plan orthographic view of a part, add the following dimension to one of
the holes - 3 x ø12.0.
Engineering and Architecture
Blueprint Reading
2.4.3 Basic steps to prepare a technical drawing.
Step 7. Specify the location, length and size of all
holes and threads
Use standard-sized holes in your design as these can
easily be drilled in after machining. As shown in the
image, Nos. 5 and 12 specify a thread and a hole,
respectively. Holes may include counter-bores or
countersinks. Dimensioning all the aspects of a hole is
tedious, and so callouts are used instead. A typical hole
callout specifies the hole depth and diameter, the
number of identical holes, and the presence of a
counter-bore or countersinks, along with the depth of
these features. Threads should also be of standard
thread sizes and also need to be specified.
Engineering and Architecture
Blueprint Reading
2.4.3 Basic steps to prepare a technical drawing.
Step 8. Add tolerances to critical features
For the features that require higher tolerances than those defined by the ISO-2768 medium tolerance
standard. Similar to dimensions, tolerances play a vital role in the end use of a part and should be
very carefully applied. Tolerances specify a range of acceptable deviations from the values of a
dimension. There are various types of tolerances that may be applied to a technical drawing. These
include bilateral tolerances, unilateral tolerances, interference tolerances, and geometric
dimensioning and tolerancing (GD&T).
Step 9. Fill the title block
Make sure that all basic and technical details are included.
Step 10. Include all notes and additional work-related instructions
Engineering and Architecture
You might also like
- The Golden Secrets of LetteringDocument176 pagesThe Golden Secrets of Letteringmero100% (7)
- Engineering Drawing Manual (1) - 5-139Document135 pagesEngineering Drawing Manual (1) - 5-139cluhlanga22No ratings yet
- Engineering Drawing: Sheet Layout Title Block Lettering DimensioningDocument29 pagesEngineering Drawing: Sheet Layout Title Block Lettering DimensioningpointNo ratings yet
- Technical Sketching WorksheetsDocument17 pagesTechnical Sketching WorksheetsnezutronNo ratings yet
- Engineering Drawing Module 2Document7 pagesEngineering Drawing Module 2Aldrin Villanueva100% (3)
- Drawing FinalDocument50 pagesDrawing FinalBhuwan Joshi100% (1)
- Workbook Eng Draw PDFDocument69 pagesWorkbook Eng Draw PDFHarry Voltaire MorteraNo ratings yet
- 003.03 Drawing ProceduresDocument27 pages003.03 Drawing ProceduresCedrick DyNo ratings yet
- Isometric DrawingDocument10 pagesIsometric DrawingSafwan Jamil100% (1)
- Engineering Drawing Unit - IDocument189 pagesEngineering Drawing Unit - IK S Chalapathi100% (1)
- CHAP. 3 Principles of Orthographic ProjectionsDocument45 pagesCHAP. 3 Principles of Orthographic Projectionshidayatullah100% (2)
- Cad NotesDocument23 pagesCad Notesjatinsinghbussiness75% (4)
- Orthographic Projection With Scaling and Dimensions Engineering DrawingDocument33 pagesOrthographic Projection With Scaling and Dimensions Engineering DrawingKent Lewis GornezNo ratings yet
- Dimensioning Objectives: A. Technique of DimensioningDocument22 pagesDimensioning Objectives: A. Technique of DimensioningAldrin VillanuevaNo ratings yet
- Orthographic ProjectionDocument46 pagesOrthographic ProjectionamrutnerlikarNo ratings yet
- Engineering DrwaingDocument45 pagesEngineering DrwaingKamal Krishna Kashyap100% (2)
- Engineering Drawing Module 7Document8 pagesEngineering Drawing Module 7Aldrin VillanuevaNo ratings yet
- Chapter 1 Intro To Basic Drawing and MaterialsDocument18 pagesChapter 1 Intro To Basic Drawing and MaterialsfikremaryamNo ratings yet
- Lecture 2 LetteringDocument25 pagesLecture 2 LetteringPravandan ChandNo ratings yet
- Engineering Drawing Module 3Document8 pagesEngineering Drawing Module 3Aldrin VillanuevaNo ratings yet
- Yearly Lesson Plan LK Form 4Document36 pagesYearly Lesson Plan LK Form 4Nur'ain Abd RahimNo ratings yet
- Arc 075 Building Technology 03: Phinma-University of PangasinanDocument8 pagesArc 075 Building Technology 03: Phinma-University of PangasinanAdrian Kyle FernandezNo ratings yet
- SDLP - Engineering Drawing InstrumentDocument6 pagesSDLP - Engineering Drawing InstrumentAnne Anne Cabeltis-MañaboNo ratings yet
- Chapter One: 2015/16 Academic YearDocument45 pagesChapter One: 2015/16 Academic Yearamdeva100% (1)
- 1 58503 283 2 2Document65 pages1 58503 283 2 2marcelo_adcampNo ratings yet
- 4 - The Theory of ProjectionDocument48 pages4 - The Theory of Projectionapi-3815216100% (9)
- Safi Ss1 l9 Bolted Connections 26-03-2022Document86 pagesSafi Ss1 l9 Bolted Connections 26-03-2022esamalnhari77No ratings yet
- Lecture 8.1 Geometric ConstructionDocument26 pagesLecture 8.1 Geometric ConstructionIriama Robert100% (1)
- Engineering Drawing Orthographic Proj Lect 3Document121 pagesEngineering Drawing Orthographic Proj Lect 3Abdulrahman Mohammed100% (1)
- 2-4 Basic Engineering Drawing and CAD I PDFDocument233 pages2-4 Basic Engineering Drawing and CAD I PDFsmendoza100% (2)
- Sample Midterm Problems - Engineering Graphics in DesignDocument5 pagesSample Midterm Problems - Engineering Graphics in Designmaterial manNo ratings yet
- Intersection of SolidsDocument13 pagesIntersection of SolidsSuneel Kumar Meena0% (1)
- Development of SurfacesDocument8 pagesDevelopment of SurfacesBhuban LimbuNo ratings yet
- Isometric ProjectionsDocument62 pagesIsometric ProjectionsRoni EnjelaniNo ratings yet
- Class 1 - Introduction To Industrial DrawingDocument41 pagesClass 1 - Introduction To Industrial DrawingScribdTranslationsNo ratings yet
- Introduction To Architectural Drafting: DraftsmanDocument9 pagesIntroduction To Architectural Drafting: DraftsmanLeonie ClavecillasNo ratings yet
- Technical Drawing: PROD 110, Semester One, 2019 Week One: IntroductionDocument21 pagesTechnical Drawing: PROD 110, Semester One, 2019 Week One: IntroductionHossein Najafzadeh100% (1)
- Intro To ArchldraftingDocument9 pagesIntro To Archldraftingbernie_uy100% (3)
- Engineering Drawing Module 3Document17 pagesEngineering Drawing Module 3Joe NasalitaNo ratings yet
- Engineering Drawing (Draw 111)Document82 pagesEngineering Drawing (Draw 111)Chia Ponsaran100% (1)
- First Angle and Third Angle Orthographic Projection (2,3,2.4,2.5,2.6)Document10 pagesFirst Angle and Third Angle Orthographic Projection (2,3,2.4,2.5,2.6)Sajjad Ali Sahito100% (1)
- 1 Engineering DrawingDocument4 pages1 Engineering DrawingRovil BeridoNo ratings yet
- TLE Tech DrawDocument14 pagesTLE Tech DrawHoneylen Manigos100% (1)
- ISOMETRICDocument39 pagesISOMETRICKaustubh MallikNo ratings yet
- Introduction To Drafting 1Document11 pagesIntroduction To Drafting 1lanced022710No ratings yet
- Technical Drawing SchemeDocument14 pagesTechnical Drawing Schemecosmos olusegunNo ratings yet
- Computer Aided DesignDocument26 pagesComputer Aided DesignEngr Fazal AkbarNo ratings yet
- Section Views Objectives: 8.1.1 Section Views Are Used For Three Main PurposesDocument8 pagesSection Views Objectives: 8.1.1 Section Views Are Used For Three Main PurposesAldrin VillanuevaNo ratings yet
- Technical DrawingDocument19 pagesTechnical DrawingfrancisdimeNo ratings yet
- Importance of Engineering GraphicsDocument52 pagesImportance of Engineering GraphicsSathishNo ratings yet
- Basic Technical Drawing ExamDocument2 pagesBasic Technical Drawing ExamSisay GaromaNo ratings yet
- Notes For Projection of Points and LinesDocument14 pagesNotes For Projection of Points and LinesShantam Sinha100% (1)
- Chapter 04 Orthographic WritingDocument45 pagesChapter 04 Orthographic WritingAlexShearNo ratings yet
- Technical Drawing Ss3 Week 6Document42 pagesTechnical Drawing Ss3 Week 6somadina ijeomah-DanielNo ratings yet
- ME 114 - Engineering Drawing II: SectioningDocument31 pagesME 114 - Engineering Drawing II: SectioningTemmy Candra WijayaNo ratings yet
- Department of Transport Engineering and Technology Engineering Drawing MEU 07102Document64 pagesDepartment of Transport Engineering and Technology Engineering Drawing MEU 07102Fahad Khalef Al Barwan100% (1)
- Working Drawing. Orthographic Projections. DRAW10WDocument52 pagesWorking Drawing. Orthographic Projections. DRAW10WKevin Areja Calma100% (1)
- Engineering Drawing - Engineer - CompiledDocument65 pagesEngineering Drawing - Engineer - Compiledsujanchaulagain29No ratings yet
- Mid Exam Study NotesDocument35 pagesMid Exam Study NotesYafet TeshomeNo ratings yet
- Lecture 1 Part OneDocument78 pagesLecture 1 Part Onewubied100% (1)
- Overview of STS2Document26 pagesOverview of STS2makoto kirishimaNo ratings yet
- Critical ThinkingDocument38 pagesCritical Thinkingmakoto kirishimaNo ratings yet
- ME001L Lesson 2 - Measuring and Marking Out Work (Part 1)Document22 pagesME001L Lesson 2 - Measuring and Marking Out Work (Part 1)makoto kirishimaNo ratings yet
- Lesson 8 - CNC Programming BasicsDocument66 pagesLesson 8 - CNC Programming Basicsmakoto kirishimaNo ratings yet
- Lesson 5 - Shaper - Planer Machine OperationsDocument67 pagesLesson 5 - Shaper - Planer Machine Operationsmakoto kirishimaNo ratings yet
- ReviewerDocument4 pagesReviewermakoto kirishimaNo ratings yet
- Lesson 6 - Milling Machine OperationsDocument65 pagesLesson 6 - Milling Machine Operationsmakoto kirishimaNo ratings yet
- Chem Sample ProbsDocument2 pagesChem Sample Probsmakoto kirishimaNo ratings yet
- ThisDocument1 pageThismakoto kirishimaNo ratings yet
- Production Analysis On FilmDocument3 pagesProduction Analysis On FilmSathu satishNo ratings yet
- Chapter 4 Pictorial DrawingDocument8 pagesChapter 4 Pictorial DrawingBeshir Heyru MohammedNo ratings yet
- Module 1 - CONTEMPORARY ARTSDocument19 pagesModule 1 - CONTEMPORARY ARTSKristine Alcordo100% (1)
- How To Build A Kid FortDocument24 pagesHow To Build A Kid Fortpierre van wykNo ratings yet
- Rollei IR 40845 5 PDF-DatasheetDocument15 pagesRollei IR 40845 5 PDF-DatasheetmrthumbNo ratings yet
- 34 - ACTIVITY WORKBOOK PASSIVE VOICESide by Side 4 - Activity WorkBookDocument4 pages34 - ACTIVITY WORKBOOK PASSIVE VOICESide by Side 4 - Activity WorkBookElizabeth FaríasNo ratings yet
- Graphic Design Print MediaDocument49 pagesGraphic Design Print MediaMuhammad Zaeem FarooqNo ratings yet
- Elements of Visual DesignDocument10 pagesElements of Visual DesignJohn Mark Arnoco BostrilloNo ratings yet
- Lesson Plan in Contemporary Arts: Grade 11-Einstein LavoisierDocument2 pagesLesson Plan in Contemporary Arts: Grade 11-Einstein LavoisierNida FranciscoNo ratings yet
- DND Assignment 2 Grid-Site PlanDocument1 pageDND Assignment 2 Grid-Site Planapi-501283086No ratings yet
- Untamed Raw Beauty by Iqbal DurraniDocument52 pagesUntamed Raw Beauty by Iqbal DurraniPrinceKhurramNo ratings yet
- Phil Precolonial ArtDocument23 pagesPhil Precolonial ArtMonnette Ann Banzuela100% (2)
- Estimate Unit 1 NotesDocument52 pagesEstimate Unit 1 Notesnagadivya yalamarthi100% (1)
- Colour Theory: For NATA & Jee B.archDocument10 pagesColour Theory: For NATA & Jee B.archpooja100% (1)
- ITEMDocument2 pagesITEMArdie DomingoNo ratings yet
- Contemporary ArtsDocument2 pagesContemporary ArtsAriel CancinoNo ratings yet
- Attire Fabrics and TapestryDocument12 pagesAttire Fabrics and TapestryNOORAEGN BAUTISTANo ratings yet
- Maxim BrochureDocument17 pagesMaxim BrochureAchmad KadriNo ratings yet
- Decra Tile and Accessory RangeDocument20 pagesDecra Tile and Accessory RangekarimNo ratings yet
- Hand Lettering and Modern Calligraphy For Beginners - Learn The Art of Creative LetteringDocument166 pagesHand Lettering and Modern Calligraphy For Beginners - Learn The Art of Creative LetteringTor 173% (11)
- Robert WeiseDocument11 pagesRobert WeiseIpsha GhimireNo ratings yet
- Elements of Working DrawingDocument13 pagesElements of Working DrawingCharisma InfanteNo ratings yet
- CBSE Class 12 Painting Marking Scheme Question Paper 2019-20Document4 pagesCBSE Class 12 Painting Marking Scheme Question Paper 2019-20Saksham KaushikNo ratings yet
- REPUBLIC OF THE PHILIPPINES V Marcos CIVIL CASE NO. 0141Document31 pagesREPUBLIC OF THE PHILIPPINES V Marcos CIVIL CASE NO. 0141Sheryllyne NacarioNo ratings yet
- Ach 175Document23 pagesAch 175thokedNo ratings yet
- Japanese 2x03 - Discussion 2Document5 pagesJapanese 2x03 - Discussion 2jawadyasir21No ratings yet
- High Strength Concrete Repair & Restoration System: DescriptionDocument1 pageHigh Strength Concrete Repair & Restoration System: DescriptionTomás Nunes da SilvaNo ratings yet
- Archaelogical Excavations of HeraklionDocument10 pagesArchaelogical Excavations of HeraklionIrinhNo ratings yet
- Photo JournalismDocument18 pagesPhoto Journalismpauljohn sacasacNo ratings yet



