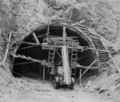Category:Centring
Jump to navigation
Jump to search
type of falsework: the temporary structure upon which the stones of an arch or vault are laid during construction. | |||||
| Upload media | |||||
| Subclass of | |||||
|---|---|---|---|---|---|
| |||||
English: Centring is a temporary construction support used during the construction of arches, domes etc., structures that are only self-supporting when completed.
Français : Un cintre est une construction temporaire servant de support pendant la construction des ouvrages clavés qui ne sont stables que complets (arcs, voûtes, dômes, etc.)
Media in category "Centring"
The following 88 files are in this category, out of 88 total.
-
Arc et cintre.jpg 199 × 200; 41 KB
-
Voûte - Cintre.jpg 543 × 345; 47 KB
-
72bis rue Philippe-de-Girard (Paris) porte cochère.jpg 3,303 × 5,873; 17.73 MB
-
AbbaziaLaLucerneCentinaVolte.JPG 2,816 × 2,112; 1.06 MB
-
Alte Rosengartenbrücke im Bau 1912-1913.jpg 1,713 × 1,190; 1.4 MB
-
Angertalbrücke 1905.jpg 472 × 354; 97 KB
-
Arc-boutant sur cintre, église Saint-Laurent (Paris) 1.jpg 7,531 × 3,431; 10.94 MB
-
Arch Ring and Falsework, 1932 (5791715869).jpg 600 × 448; 63 KB
-
Arcos de fábrica - Nuevo Baztán.JPG 3,888 × 2,592; 2.54 MB
-
Arthous-abbaye 25.JPG 4,288 × 2,848; 5.45 MB
-
Bau der Lingenauer Hochbrücke.tif 1,579 × 2,266; 10.26 MB
-
Blackfriars02.jpg 550 × 387; 79 KB
-
BW Bahn pfisterbneu.jpg 757 × 567; 157 KB
-
Cassells Carpentry.819.—Elevation of Part of Arcade and Shoring.png 2,089 × 2,407; 655 KB
-
Cassells Carpentry.898 Elevation of Centering for Stone Arch.png 3,791 × 2,180; 637 KB
-
CatenaryKilnConstruction06025.JPG 2,048 × 1,536; 1.31 MB
-
Centina per catenaria in terra cruda.jpeg 800 × 678; 182 KB
-
Civil engineering; three types of wooden centring for bridge Wellcome V0024341.jpg 2,952 × 2,422; 2.7 MB
-
Civil engineering; wooden centring for Blackfriars Bridge (a Wellcome V0024343.jpg 3,064 × 2,372; 3.1 MB
-
Construction.voute.romaine.png 651 × 912; 198 KB
-
CYII (1855-1856) 16.jpg 3,393 × 2,195; 6.49 MB
-
CYII (1855-1856) 17.jpg 2,567 × 3,288; 7.58 MB
-
CYII (1855-1856) 18.jpg 3,325 × 2,124; 6.05 MB
-
CYII (1855-1856) 21.jpg 3,562 × 1,692; 5.06 MB
-
CYII (1855-1856) 22.jpg 3,165 × 2,025; 3.49 MB
-
CYII (1855-1856) 23.jpg 3,185 × 2,514; 6.19 MB
-
CYII (1855-1856) 27.jpg 3,180 × 2,093; 5.52 MB
-
CYII (1855-1856) 28.jpg 2,460 × 3,155; 6.57 MB
-
CYII (1911-1912) 56.jpg 2,799 × 1,440; 3.32 MB
-
CYII (1911-1912) 57.jpg 2,759 × 1,408; 3.4 MB
-
CYII (1911-1912) 58.jpg 2,727 × 1,338; 2.75 MB
-
CYII (1929 M) 03.jpg 2,414 × 1,796; 1.98 MB
-
CYII (1930-1932) 20.jpg 2,255 × 1,647; 1.57 MB
-
CYII (1930-1932) 42.1.jpg 2,332 × 1,707; 1.51 MB
-
Demontage des Lehrgerüstes an der Hundwilertobelbrücke 1925.png 1,532 × 1,158; 1.79 MB
-
Demonte-IMG 1043.JPG 2,592 × 1,944; 1.37 MB
-
Detail.voute.Pantheon.Rome.png 669 × 1,023; 266 KB
-
ETH-BIB Hundwil Waldstatt, neue Hundwilertobelbrücke, Lehrgerüst Ans 01200-007.tif 3,308 × 2,062; 19.59 MB
-
ETH-BIB Hundwil Waldstatt, neue Hundwilertobelbrücke, Lehrgerüst Ans 01200-015.tif 5,434 × 3,389; 52.84 MB
-
Formeel bij rondboog.JPG 2,448 × 3,264; 3.76 MB
-
Gerüst für Zellengewölbe Albrechtsburg.JPG 768 × 1,024; 228 KB
-
Gewoelbebruecke A73.jpg 500 × 375; 40 KB
-
Lehrgeruest kl.jpg 1,720 × 1,187; 426 KB
-
METRO (1930) 01.jpg 1,960 × 3,232; 1.87 MB
-
Meyers b10 s0640 b1.png 348 × 183; 25 KB
-
Meyers b10 s0640 b2.png 334 × 183; 23 KB
-
Meyers b10 s0640 b3.png 350 × 193; 28 KB
-
MonroeStreetBridgea.jpg 3,617 × 735; 1.42 MB
-
Museum of London - Blackfriars Bridge.jpg 3,888 × 2,592; 2.85 MB
-
New construction another view.jpg 4,320 × 3,240; 1.98 MB
-
Over Bridge, centring (Carpentry and Joinery, 1925).jpg 1,366 × 720; 159 KB
-
Paris, mairie du 10e arrdt, sous-sol, étaiements 01.jpg 5,008 × 3,337; 6.89 MB
-
Paris, mairie du 10e arrdt, sous-sol, étaiements 02.jpg 3,426 × 5,142; 6.4 MB
-
Paris, mairie du 10e arrdt, sous-sol, étaiements 03.jpg 3,173 × 4,763; 5.41 MB
-
Parkway tunnel construction.gif 664 × 565; 143 KB
-
Pieter Bruegel the Elder - The Tower of Babel (detail) - WGA3415.jpg 3,915 × 4,915; 17.18 MB
-
Pont des pierres - Montanges-2.jpg 770 × 1,200; 179 KB
-
Pont des pierres - Montanges-3.jpg 1,200 × 790; 184 KB
-
Ramenát.jpg 729 × 973; 125 KB
-
Restauratie van de brug aan de Reguliersgracht te Amsterdam, Bestanddeelnr 918-2841.jpg 2,620 × 2,632; 1.29 MB
-
Russeinerbrücke Bau.tiff 691 × 595; 1.12 MB
-
Römerbrücke Grins Detail.JPG 1,920 × 1,080; 1.43 MB
-
Salt Lake Tabernacle 1863-1875.JPG 597 × 398; 61 KB
-
Spain Canaleo railway bridge scaffold.jpg 1,151 × 653; 343 KB
-
Carpentry; various types of centring for arches. Engraving b Wellcome V0023864.jpg 2,100 × 3,343; 3.43 MB
-
Voute.Pantheon.Rome.png 654 × 1,011; 66 KB
-
Walnut-Lane-Bréck--001--w.jpg 2,682 × 1,995; 955 KB
-
Zentralbibliothek Zürich - Schalung der Utobrücke v. lk. Ufer - 991155643119705501.jpg 1,956 × 1,934; 1.03 MB
-
Zentralbibliothek Zürich - Utobrücke Schalung - 991046690999705501.jpg 1,955 × 1,936; 986 KB
-
Église Saint-Germain-de-Charonne - façade Est - 02.jpg 3,456 × 5,184; 5.91 MB
-
پل ورسک در حال ساخت--از کتاب سفرنامه مازندران تالیف رضاشاه پهلوی-چاپ 1355.jpg 960 × 1,280; 440 KB


























































































