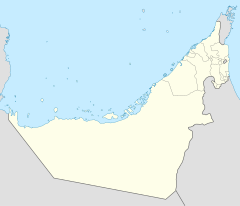ADNOC Headquarters
Appearance
| ADNOC Headquarters | |
|---|---|
 | |
| General information | |
| Status | Completed |
| Type | Commercial - Multi-Storey Project |
| Town or city | Abu Dhabi |
| Country | United Arab Emirates |
| Current tenants | Abu Dhabi National Oil Company (ADNOC) |
| Construction started | 2009 |
| Completed | 2014 |
| Cost | $316.45 million (estimated) |
| Owner | Adnoc (UAE Government) |
| Height | 342 m (1,122 ft) |
| Technical details | |
| Floor count | 76 |
| Floor area | 190,000 square meters |
| Design and construction | |
| Main contractor | Six Construct Co |
ADNOC Headquarters is a skyscraper office complex located in Abu Dhabi, United Arab Emirates and is the corporate headquarters of the Abu Dhabi National Oil Company (ADNOC).[1]
The building incorporates energy efficiency and sustainable engineering technologies, such as a double skin façade, LED exterior lighting. Designed by HOK, the overall building complex consists of more than 65 floors with an office tower, corniche club, SPC and Crisis Management Centre, a heritage museum and other supporting facilities.[2]
Gallery
[edit]-
Skyline of Abu Dhabi with ADNOC Headquarters at right
-
ADNOC Headquarters at dawn
See also
[edit]References
[edit]- ^ "ADNOC Headquarters". The Skyscraper Center. Council on Tall Buildings and Urban Habitat. Retrieved 2013-03-31.
- ^ "Double Facade Study - Thesis" (PDF). Retrieved 2015-11-03.



