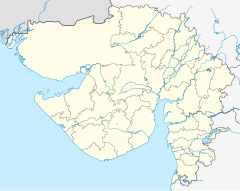Hutheesing Jain Temple
| Hutheesing Jain Temple | |
|---|---|
 Hutheesinh Temple | |
| Religion | |
| Affiliation | Jainism |
| Sect | Śvetāmbara |
| Deity | Dharmanatha |
| Festivals | Mahavir Janma Kalyanak |
| Location | |
| Location | Ahmedabad, Gujarat, India |
| Geographic coordinates | 23°2′27.92″N 72°35′22.6″E / 23.0410889°N 72.589611°E |
| Architecture | |
| Creator | Premchand Salat |
| Date established | 1848 |
| Temple(s) | 1 |
Hutheesing Temple is a Jain temple in Ahmedabad in Gujarat, India. It was constructed in 1848 by the Hutheesing family. The temple blends the old Maru-Gurjara temple architecture style with new architectural elements of haveli in its design.
History
[edit]
The construction of the temple was originally planned and initiated by Hutheesing Kesarisinh, a wealthy trader of Ahmedabad. Following his death at the age of 49, the construction was supervised and completed by his wife, Harkunwar. The total cost was approximately ₹10 lakh (equivalent to ₹75 crore or US$9.0 million in 2023).[1][2][3][4][5] The chief temple architect was Premchand Salat.[4][5] The temple is located outside the Delhi Darwaza.[2]
Lockwood de Forest, who was a business associate of Muganbhai Hutheesing, the son of Sheth Hutheesing, estimated the cost as "over a million dollars".[6] The temple was built during a severe famine in Gujarat. Building the temple employed hundreds of skilled artisans which supported them for a period of two years.

The temple is managed by a Hutheesing family trust.[1]
Architecture
[edit]
Salat has blended the old temple architecture style with new architectural elements of haveli in designing the temple.[5] It uses the Māru-Gurjara style, with many similarities to Bhadreshwar and Ranakpur.[7] The temple is built from white marble.[4]
The main gateway porch features architectural elements of wooden haveli including decorated walls, carved balustrades, overarching balconies, chabutras and jalis.[5]
It is a nirandhara-prasada type of the temple which do not feature an ambulatory passage. The west-facing temple is built on a large platform. The principal temple has three sanctuaries in a row: a garbhagriha (sanctum), a gudhamandapa (closed shrine hall with porches), a vestibule and a sabhamandapa (assembly hall), each having its own shikhara. The principal temple is 52.5 metre high and double-stories. The garbhagriha on the east end has three ornate spires. The large ridged dome of the gudhamandapa is supported by twelve ornate pillars. The large protruding porches have ornate columns and brackets with figures on three outer sides.[7][8][5][4] The temple is dedicated to Dharmanatha, the fifteenth Jain Tirthankara, whose marble image is housed in the central sanctum.[5] The principal temple houses eleven deities, six in basement and five in three bay sanctuary.[5][3] The porch and the outer mandapa each have three domes. There is a good deal of "sharply sculpted" decoration, "but figures appear only at the brackets".[7]
The principal temple is surrounded by an open courtyard with a colonnaded cloister with 52 devakulikas (secondary shrines), each containing an image of a deity.[8]
The temple is also known for rainwater harvesting structure.[5]
-
Front façade of the gateway porch
-
Decoration of the gateway porch
-
Ornamentation of the doorframe
-
Three sanctuaries of the temple
-
Decoration of the Gudhamandapa
-
Ceiling
-
Sabhamandapa
-
Carved exterior wall
-
Colonnaded cloister
Manastambha
[edit]
There is a 78 feet high Manastambha (or a column of honour) in its outer courtyard. It is inspired by the Kirti Stambha at Chittore in Rajasthan. It is six stories in height and enshrines an idol of Mahavira. It was built to commemorate the 2500th birth anniversary of Mahavira.[5][9][4] Some of the motifs of the column are compared to the Sultanate minarets of the Mughal era.[4]
See also
[edit]References
[edit]Citations
[edit]- ^ a b Yagnik, Bharat; Dave, Pranav Dave (21 November 2013). "The Shethani who empowered women". The Times of India. Retrieved 9 June 2022.
- ^ a b Gazetteer of the Bombay Presidency: Ahmedabad. Government Central Press. 1879. p. 280-281.
 This article incorporates text from this source, which is in the public domain.
This article incorporates text from this source, which is in the public domain.
- ^ a b Pandya, Yatin (18 October 2011). "Hathisinh Jain temple: A creative realism". DNA (Daily News & Analysis). Retrieved 3 January 2011.
- ^ a b c d e f "Hathisinh Jain Temple". Gujarat Tourism. 22 September 2009. Archived from the original on 28 September 2011. Retrieved 3 January 2012.
- ^ a b c d e f g h i Varadarajan, J. (16 July 2015). "Hutheeseing Mandir, a charming amalgam". The Hindu. ISSN 0971-751X. Retrieved 9 June 2022.
- ^ Mayer, Roberta A.; De Forest, Lockwood (2008). Lockwood de Forest: Furnishing the Gilded Age with a Passion for India. Associated University Presses. p. 63. ISBN 9780874139730.
- ^ a b c Michell (1990), 278 (quoted); Hegewald
- ^ a b "Temples that are Amdavad's architectural jewels; The Hutheesing temple, built at a cost of Rs 12 lakh & dedicated to the 15th tirthankar, was designed by architect Premchand Salat". Daily News & Analysis. 20 November 2020. Retrieved 9 June 2022 – via Gale General OneFile.
- ^ "Hutheesing Jain Temple". Gujarat Tourism. Retrieved 9 June 2022.
Sources
[edit]- Hegewald, Julia A. B. (2011). "The International Jaina Style? Māru-Gurjara Temples Under the Solaṅkīs, throughout India and in the Diaspora". Ars Orientalis. 45 (20220203). doi:10.3998/ars.13441566.0045.005. ISSN 2328-1286.
- Michell, George (1990), The Penguin Guide to the Monuments of India, Volume 1: Buddhist, Jain, Hindu, 1990, Penguin Books, ISBN 0140081445










