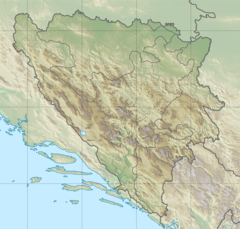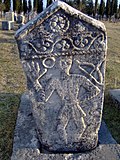Residential complex on Džidžikovac
| Residential complex on Džidžikovac | |
|---|---|
 One of the blocks of Džidžikovac complex in its surroundings during the winter | |
| General information | |
| Status | Completed |
| Type | Residential complex |
| Architectural style | Modern |
| Location | Džidžikovac |
| Town or city | Centar, Sarajevo |
| Country | Bosnia and Herzegovina |
| Coordinates | 43°51′41.0″N 18°24′56.5″E / 43.861389°N 18.415694°E |
| Year(s) built | 1948 |
| Construction started | 1947 |
| Completed | 1948 |
| Owner | individual tenants |
| Technical details | |
| Material | Reinforced concrete, brick |
| Floor count | 1B+G+2 |
| Lifts/elevators | no |
| Design and construction | |
| Architect(s) | Kadić brothers, Muhamed and Reuf |
| Architecture firm | Projektantski zavod NR BiH |
| Designations | |
| Official name | Residential complex on Džidžikovac, the architectural ensemble |
| Type | Category immovable property of Bosnia and Herzegovina |
| Criteria | A, C iii.iv., D iii., F i.ii.iii., G i.iii.v., H ii., I i.ii.iii. |
| Designated | 30 January 2008 (?th session) |
| Reference no. | 02-2-73/04-7 |
| State | National Monuments of Bosnia and Herzegovina |
 } } | |
Residential complex on Džidžikovac (Cyrillic: Џиџиковац), is an architectural residential ensemble in a neighborhood of Džidžikovac in Sarajevo, Bosnia and Herzegovina, which is designated a National Monument of Bosnia and Herzegovina since 2008.[1]
History
[edit]The central area of the neighbourhood was designed and developed after the World War II, mostly between 1946 and 1959, while streets and areas in immediate surroundings were already developed and had many luxurious villas and buildings constructed during second half of the 19th century, in numerous styles of the era under the architect from around Austro-Hungarian Empire. Neighborhood is conceived as residential, on a steep hillside above city center with much greenery, never developed before, where, beside many small private flower gardens, also existed numerous plum, apple, cherry and pear orchard – hence the name Džidžikovac, which comes from the word "džidži" which is Bosnian pronunciation of Ottoman Turkish word "güzel", and which in Bosnian means: nadžidžan, nagizdan, gizdav, ukrašen, in English: picturesque, ornate or florid.[2]
After the World War II, the government's main, if not only, concern in war-torned country was to provide the people with basic housings, despite the great scarcity in terms of money and material, so an architecture, in a creative sense, was relegated to the background.
The Projektantski zavod NR BiH (transl. Design Institute of the Peoples Republic of Bosnia and Herzegovina) was main bureau in the design and construction of buildings in Sarajevo, whose leading architects were brothers, Muhamed and Reuf Kadić. The Kadić brothers were employed by Projektantski zavod in 1946, so their first major project resulting in notable designer performance was the Residential Complex in Džidžikovac, designed in 1947.[3][1]
As the informal pre-war members of the modern movement, brothers Kadić continued to exert their influence with projects and realizations, and successfully promoted the idea of moderna's functionalism and minimalism, that form should follow function, to the regime whose urgent needs were shaped by economical and other practical constraints of post-war socialist society, with the economic moment being a decisive in the design.[4] In this way, Kadić's succeeded in achieving valuable results in architecture, and the Residential complex in Džidžikovac was one such ecxample.
Location
[edit]The complex of residential buildings designated as a National Monument is located in the Džidžikovac neighborhood, in central part of Sarajevo, Municipality Center. The complex is bounded by Džikovac Street from the southeast, by Hadži-Idrizova Street from the north, by Mehmed-beg kapetana Ljubušak Street from the south and towards the west, the complex is limited by another block of residential buildings.[1]
Features
[edit]
As in many other cases around central parts of Sarajevo, neighborhood designers utilized the presence of abundant natural greenery on the location and developed designated space while preserving as much as possible. This became a characteristic of the neighborhood, one which constitutes important quality and attraction.
National monument
[edit]In 2008 Džidžikovc was proclaimed National Monument of Bosnia and Herzegovina as "Residential complex on Džidžikovac – the architectural ensemble" by the Commission to preserve national monuments of Bosnia and Herzegovina, due to its architectural and landscaping qualities.[1]
See also
[edit]References
[edit]- ^ a b c d Decision: Graditeljska cjelina – Stambeni kompleks na Džidžikovcu (4 February 2008). "Commission to preserve national monuments". old.kons.gov.ba (in Bosnian). Commission to preserve national monuments. Retrieved 24 March 2017.
- ^ Sanja Šabanadžović (9 June 2015). "FOTO: Znate li priču o Džidžikovcu?". Radio Sarajevo (in Bosnian). radiosarajevo.ba. Retrieved 22 March 2017.
- ^ Džemal Čelić at al (1988). "Chapter: Braća Kadići – pioniri savremene arhitekture u BiH". Graditelji Sarajeva (full script version unavailable). Sarajevo: Skripta - Biblioteka Arhitektonski fakultet. p. 483. Retrieved 5 June 2023.
- ^ Štraus, Ivan (1977). Nova bosanskohercegovačka arhitektura 1945-1975. Sarajevo: "Svjetlost", OOUR Izdavačka djelatnost. p. 9. Retrieved 5 June 2023.
External links
[edit] Media related to Residential complex on Džidžikovac at Wikimedia Commons
Media related to Residential complex on Džidžikovac at Wikimedia Commons



