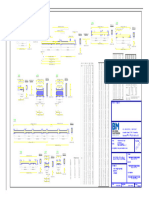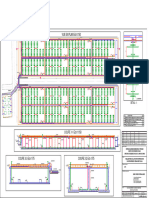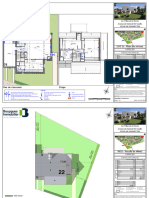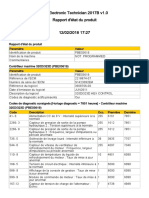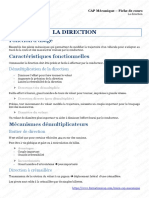26 Logements + 3 Commerces + 1 Local D'activité: 24-26-27 Rue Henri Barbusse
26 Logements + 3 Commerces + 1 Local D'activité: 24-26-27 Rue Henri Barbusse
Transféré par
Ndiaga DiengDroits d'auteur :
Formats disponibles
26 Logements + 3 Commerces + 1 Local D'activité: 24-26-27 Rue Henri Barbusse
26 Logements + 3 Commerces + 1 Local D'activité: 24-26-27 Rue Henri Barbusse
Transféré par
Ndiaga DiengTitre original
Copyright
Formats disponibles
Partager ce document
Partager ou intégrer le document
Avez-vous trouvé ce document utile ?
Ce contenu est-il inapproprié ?
Droits d'auteur :
Formats disponibles
26 Logements + 3 Commerces + 1 Local D'activité: 24-26-27 Rue Henri Barbusse
26 Logements + 3 Commerces + 1 Local D'activité: 24-26-27 Rue Henri Barbusse
Transféré par
Ndiaga DiengDroits d'auteur :
Formats disponibles
DOUBLE EP
10x10
EP EP
F 02 F 02 F 01 F 01
0,32
FE 0,96 x 2,14 VR FE VR FE VR FE 0,96 x 2,14 VR
0,32
0,96 x 2,14 0,96 x 2,14
2,83 0,05 2,48 0,05 3,93
26 Logements + 3 Commerces
0,30 + 1 Local d'activité
24-26-27 Rue Henri Barbusse
FE
0, F
96 01
x
2,
PLAN DE COMMERCIALISATION
14
2,7
VR
1 Plan de repérage
Emplacement TV murale
3,57
3,86
3,87
4,55
A
2,06
FE
Chambre 1 Chambre 2 Séjour
0,66 x 2,14
F 06
12,84 m2 10,89 m2 20,69 m2 N
VR
B C
5,97
PF 10
0,05
0,76 x 2,11
Appartement T3.A11
PF VR
Localisation : R+1
LV
LL+SL
0,08
Placard
ETEL
ETEL
Tringle Tablettes
0,60
0,60
Tablettes
Tringle
ETEL
1,45
0,05
Placard
VR
0,96 x 2,11
2,98
PF 07
2,63
Buanderie Cuisine Loggia
SdB Dgt 6,45 m2
PF
5,12 m2
1,55
4,28 m2 2,09 m2
6,47 m2
HSFP=2.40m
N
2,30
SIBO 'PMR'
1,86 3,63 2,15 1,84
120cm
Robinet
Étage
Tringle
R+1
DOUBLE de puisage
0,07
Placard RE EP Ø100
Type T3.A11
0,02
1,09 1,38 Placard
Tringle
HSFP=2.40m Tableau des surfaces
0,20
VMC
Ø160
WC Entrée Gaine VH
Surface habitable :
9 8 7 6 5 4 3 2 2,50 m2 6,96 m2 com. 1 Ø450
T3.A11 Buanderie 2,09
HSP=2.50m T3.A11 Chambre 1 12,84
VMC
Chambre T3.A11 Chambre 2 10,89
Ø160
12,95 m2 T3.A11 Cuisine 6,45
10
1
Gaine VH
T3.A11 Dgt 6,47
com. 2 Ø450 T3.A11 Entrée 6,96
Ascenseur T3.A11 SdB 4,28
3,03
FE
THYSSENKRUPP T3.A11 Séjour 20,69
11
RE Réfrigérateur EP : Descente eaux pluviales 630 kg T3.A11 WC 2,50
Placard
0,96 x 2,14
simple-face
F 02 VR
LV Lave vaisselle ETEL : Tableau électrique
Tringle
Gaine maxi :
LL Lave linge Faïence
12 160L x 170P cm
SL Sèche linge
Miroir + faience 25x30 cm
Sèche serviette Ht à franchir :2.77m
+ bandeau lumineux
Radiateur 17 ht de 16,3 x 28 cm
3,95
HSP : hauteur sous plafond
Tablettes
Cuisson
HSFP : hauteur sous faux-plafond
14 15 16 17
Emplacement TV murale
Surface habitable totale : 73,17 m²
Chaudière
VR : Volets roulants
0,05
Espaces extérieurs :
Faux plafond
Soffite T3.A11-Loggia Loggia 5,12
PF Porte-fenêtre
FE Fenêtre
Robinet de
puisage ENTREE Espaces extérieurs totaux : 5.12 m²
Spot
Luminaire extérieur
Date Indice Échelle
Prise extérieure 27/07/2022 04 1:50
Nota: Les équipements de la cuisine en pointillés ne
sont pas fournis, réalisés ou contractuels. Les côtes et
surfaces sont données sous réserve des impératifs de
0 1 2
construction et des tolérances d'exécution. Ce plan
peut subir des modifications dues à des impératifs
techniques.
GSPublisherVersion 225.4.94.8
Vous aimerez peut-être aussi
- R1 Plan FundatiiDocument1 pageR1 Plan FundatiiAndreiStgPas encore d'évaluation
- Marchas Tuba 2019 PDFDocument14 pagesMarchas Tuba 2019 PDFAnonymous SgqBNN0Pas encore d'évaluation
- Happi 050522 PC RDC - 09 JUILLET 2022Document1 pageHappi 050522 PC RDC - 09 JUILLET 2022Stéphane akonoPas encore d'évaluation
- Happi 050522 ECL F - ETAGE 28 JUILLET 2022Document1 pageHappi 050522 ECL F - ETAGE 28 JUILLET 2022Stéphane akonoPas encore d'évaluation
- Chambre Pour Kit Anti-Incendie GhardaiaDocument1 pageChambre Pour Kit Anti-Incendie Ghardaiachellig lahcenPas encore d'évaluation
- CERBH - AMA - PL - 004 - Plan de Coffrage 340 - 680 CMDocument1 pageCERBH - AMA - PL - 004 - Plan de Coffrage 340 - 680 CMkamelPas encore d'évaluation
- Plan Eclairage Etage: Residence HappiDocument1 pagePlan Eclairage Etage: Residence HappiStéphane akonoPas encore d'évaluation
- Happi 050522 PC ETAGE - 16 JUILLET 2022Document1 pageHappi 050522 PC ETAGE - 16 JUILLET 2022Stéphane akonoPas encore d'évaluation
- PL 300 101Document1 pagePL 300 101Satish KapoorPas encore d'évaluation
- Lfib b1 F Scolaire Plan RDCDocument1 pageLfib b1 F Scolaire Plan RDCImane EN NACERPas encore d'évaluation
- Happi 050522 ECL F - RDC 28 JUILLET 2022Document1 pageHappi 050522 ECL F - RDC 28 JUILLET 2022Stéphane akonoPas encore d'évaluation
- Plan Prise RDC: Residence HappiDocument1 pagePlan Prise RDC: Residence HappiStéphane akonoPas encore d'évaluation
- Petit Bruges: Niveau HautDocument1 pagePetit Bruges: Niveau HautFlorianPas encore d'évaluation
- Elec R+2Document1 pageElec R+2Yagouba WathPas encore d'évaluation
- MR Laovi - Adimou 1Document19 pagesMR Laovi - Adimou 1Orden AdimouPas encore d'évaluation
- PL DEF ANIMAUX - 2 Et 3 05.07.22Document1 pagePL DEF ANIMAUX - 2 Et 3 05.07.22mustafa irgragnePas encore d'évaluation
- Pro-Est-Escada Sem CarimboDocument2 pagesPro-Est-Escada Sem CarimboMatheus MenezesPas encore d'évaluation
- 1a4.06 Services Communs - Plan de Niveau Et de Toiture, Coupes Et FacadesDocument1 page1a4.06 Services Communs - Plan de Niveau Et de Toiture, Coupes Et FacadesseknassPas encore d'évaluation
- Peta Kontur PGJ - Kelompok 3A - 24MEI2023Document1 pagePeta Kontur PGJ - Kelompok 3A - 24MEI2023Aziko NotaruPas encore d'évaluation
- Plan FondationDocument1 pagePlan Fondationyassine trabelsiPas encore d'évaluation
- Ventas EstanciaDocument1 pageVentas EstanciaJUAN CARLOS GUTIERREZ TRUJILLOPas encore d'évaluation
- Wolper R-1Document1 pageWolper R-1aminePas encore d'évaluation
- Sta 304Document1 pageSta 304Salvador FayssalPas encore d'évaluation
- 3 - Plan Detail PlancherDocument1 page3 - Plan Detail Plancherrachidbank77Pas encore d'évaluation
- LT 1592229915141Document1 pageLT 1592229915141amalPas encore d'évaluation
- Planos EstDocument5 pagesPlanos EstMauricio Alejandro Aragon FaundezPas encore d'évaluation
- Dernier SHOWROOM FacadeDocument1 pageDernier SHOWROOM Facadeim.elalliouiPas encore d'évaluation
- 102 Cei STR PL 100 206Document1 page102 Cei STR PL 100 206Satish KapoorPas encore d'évaluation
- Trio Chambre Du RoiDocument78 pagesTrio Chambre Du RoiNicola MazzonPas encore d'évaluation
- 16045a - MBF - Sci - Doe - CM.01 - PH SS1 - 0 - Phase 1 PDFDocument1 page16045a - MBF - Sci - Doe - CM.01 - PH SS1 - 0 - Phase 1 PDFThắng PhạmPas encore d'évaluation
- Plan Coffrage Fondation-1Document1 pagePlan Coffrage Fondation-1Arsène José DJIMEPas encore d'évaluation
- 09P071 - Veveyse - Culée LSN AmortisseurDocument1 page09P071 - Veveyse - Culée LSN Amortisseuryani hemmazPas encore d'évaluation
- PK330+100-Coffrage-AP 03 Plan - EnsembleDocument1 pagePK330+100-Coffrage-AP 03 Plan - EnsemblemarouanePas encore d'évaluation
- 005.21 GCB 03 Arc Pla 006 - B0Document1 page005.21 GCB 03 Arc Pla 006 - B0Ramzi HamiciPas encore d'évaluation
- 01 - FondationDocument1 page01 - FondationCyrille ManiPas encore d'évaluation
- Eal03 DespuesDocument1 pageEal03 DespuesJaime QuispePas encore d'évaluation
- Plan El Wifaq 137Document1 pagePlan El Wifaq 137yassin.benrahmounePas encore d'évaluation
- Bach Siciliano Trascr OrganoDocument3 pagesBach Siciliano Trascr OrganoCw GhiromPas encore d'évaluation
- Province Taroudannt FR A3Document1 pageProvince Taroudannt FR A3Zenith EtudesPas encore d'évaluation
- Vue en Plan 15 EtagesDocument1 pageVue en Plan 15 EtagesafricaregiverPas encore d'évaluation
- 27 Plan de coffrage RDC+1Document1 page27 Plan de coffrage RDC+1ingjkeaPas encore d'évaluation
- Estrutural: V27 V28 V29 V30Document1 pageEstrutural: V27 V28 V29 V30engcvsgvictorPas encore d'évaluation
- PLANO EXISTENTE-ModelDocument1 pagePLANO EXISTENTE-ModelHarold FernándezPas encore d'évaluation
- Plan PlomberieDocument1 pagePlan PlomberieJunior GaspardPas encore d'évaluation
- Plan Implantation Eclairage Rdj-ModelDocument1 pagePlan Implantation Eclairage Rdj-ModelHassanePas encore d'évaluation
- Projetos Luminotécnico, Pts Elétricos e Sessões - INT - PE - TA&MS - R0 - 09-02-2023Document1 pageProjetos Luminotécnico, Pts Elétricos e Sessões - INT - PE - TA&MS - R0 - 09-02-2023janaubawarleyPas encore d'évaluation
- Plan RDCDocument1 pagePlan RDCAnis GhaoutiPas encore d'évaluation
- T3Document1 pageT3LudovicPas encore d'évaluation
- Bassin Biologique V0 1Document1 pageBassin Biologique V0 1aminePas encore d'évaluation
- Ayos Archicad Messi 2021 Plan CoffrageDocument1 pageAyos Archicad Messi 2021 Plan CoffrageThierry MessiPas encore d'évaluation
- Minute Semelles VILLEPINTEDocument1 pageMinute Semelles VILLEPINTEfatouPas encore d'évaluation
- PlanDocument3 pagesPlanLimen SANEPas encore d'évaluation
- Feuille-Légendes Portes & FenêtresDocument1 pageFeuille-Légendes Portes & FenêtresHubert KouamePas encore d'évaluation
- Q2265011 TWPS W A3 112 Treated Water Tank PSDocument1 pageQ2265011 TWPS W A3 112 Treated Water Tank PSIkramPas encore d'évaluation
- Ligne Y22 Horaires Rentree 2023 Annecy Valserhone Car Haute SavoieDocument2 pagesLigne Y22 Horaires Rentree 2023 Annecy Valserhone Car Haute Savoiekvvb96smh6Pas encore d'évaluation
- Elabe Cis Exe VMC Eta 01Document1 pageElabe Cis Exe VMC Eta 01valdes zebazePas encore d'évaluation
- Lot Plan 01MI22Document3 pagesLot Plan 01MI22alanwilfreeedPas encore d'évaluation
- Vigas 1º Pav Folha 3 - A1Document1 pageVigas 1º Pav Folha 3 - A1Alam GalimbertiPas encore d'évaluation
- 1 Plan Et CoupeDocument1 page1 Plan Et Coupengendakumana sylvestrePas encore d'évaluation
- D3Document1 pageD3Ndiaga DiengPas encore d'évaluation
- These A MBAYE MameSalah 2020Document337 pagesThese A MBAYE MameSalah 2020Ndiaga DiengPas encore d'évaluation
- SUNUGAL-ONLINE. Une Agence de Voyage Sur Le Net. Les Enjeux Du E-Tourisme. Cas Du SénégalDocument145 pagesSUNUGAL-ONLINE. Une Agence de Voyage Sur Le Net. Les Enjeux Du E-Tourisme. Cas Du SénégalNdiaga DiengPas encore d'évaluation
- PDV Ba04Document1 pagePDV Ba04Ndiaga DiengPas encore d'évaluation
- Corrigé Exercices Hacheur ParallèleDocument2 pagesCorrigé Exercices Hacheur ParallèleMohamed Berrached100% (3)
- Manuel Du Systeme Unimes H 1.1 FRDocument195 pagesManuel Du Systeme Unimes H 1.1 FRARNAUD ONANA BENGPas encore d'évaluation
- Guide Garde Corps CAPEBDocument44 pagesGuide Garde Corps CAPEBJPBEAUCOUP100% (2)
- Traiement DetaileDocument92 pagesTraiement Detaileayla44ayaPas encore d'évaluation
- Phys 202Document2 pagesPhys 202Hicham Al FalouPas encore d'évaluation
- SESAMEarobase NoticeDocument99 pagesSESAMEarobase Noticefrariston28Pas encore d'évaluation
- Chapitre N32Document7 pagesChapitre N32Bet EdePas encore d'évaluation
- PBE036Document34 pagesPBE036semahPas encore d'évaluation
- EdgewiseDocument8 pagesEdgewisesara zaratPas encore d'évaluation
- Fiche de Notation EntrepriseDocument2 pagesFiche de Notation EntrepriseVidal EloungouPas encore d'évaluation
- 06.liste Des TableauxDocument3 pages06.liste Des Tableauxmadjid tighiltPas encore d'évaluation
- CAP Mecanique La DirectionDocument2 pagesCAP Mecanique La DirectionOumaima RebeyPas encore d'évaluation
- Devis Auto-EcoleDocument1 pageDevis Auto-EcoleDiawara NjassepPas encore d'évaluation
- Analyse Sécuritaire Des Tâches - JSADocument2 pagesAnalyse Sécuritaire Des Tâches - JSAguillaumenzi195Pas encore d'évaluation
- ANNEXE 1 - Plan Des Boucles de Régulation (Loop Diagram)Document86 pagesANNEXE 1 - Plan Des Boucles de Régulation (Loop Diagram)seifPas encore d'évaluation
- Carnet de Route Tour Du Massif Du NeouvielleDocument3 pagesCarnet de Route Tour Du Massif Du NeouviellePierre ChénéPas encore d'évaluation
- Fiche Geodesc TD N1-1Document3 pagesFiche Geodesc TD N1-1Nathanael DJAG-BAAPas encore d'évaluation
- Cesab BlitzDocument482 pagesCesab BlitzGORD100% (1)
- Test D'evaluation HabilitationDocument16 pagesTest D'evaluation Habilitationdjettaou ahmedPas encore d'évaluation
- RNV 2013 2Document72 pagesRNV 2013 2Nacer Izri100% (1)
- 22-Aw-Fiche Produit-Ffmd-Fr-0222 - V7Document2 pages22-Aw-Fiche Produit-Ffmd-Fr-0222 - V7OULDITTOU MohamedPas encore d'évaluation
- Chapitre I - Rappel de MDSDocument17 pagesChapitre I - Rappel de MDSsaidaniPas encore d'évaluation
- Plan Daction SST2018 - InitialDocument2 pagesPlan Daction SST2018 - InitialProsper Jean AmoikonPas encore d'évaluation
- TD19 CorrectionDocument4 pagesTD19 Correctionaya eyaPas encore d'évaluation
- Compresseur 1Document11 pagesCompresseur 1Asma Ouertatani100% (1)
- NOTE2 de CALCULDocument6 pagesNOTE2 de CALCULBeta-Pi ExpertsPas encore d'évaluation
- Chap 3 - Calcul Des Canaux Non RevêtusDocument6 pagesChap 3 - Calcul Des Canaux Non RevêtusmohamedhamdanidzPas encore d'évaluation
- "En Passant Du Rail Au Fluvial" (1/2) Une Péniche Frecynet. Modélisme À L'échelle Du H0.Par H.leclereDocument16 pages"En Passant Du Rail Au Fluvial" (1/2) Une Péniche Frecynet. Modélisme À L'échelle Du H0.Par H.leclerePhilippe Vepierre100% (1)
- TP MDCDocument6 pagesTP MDCHa Djer50% (4)









































