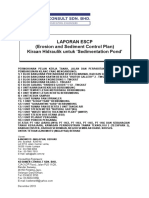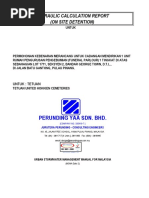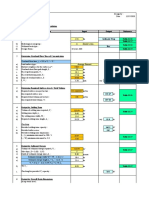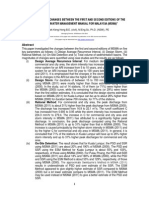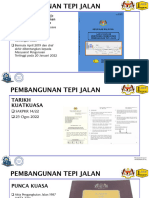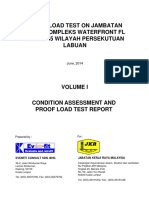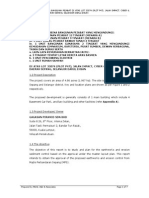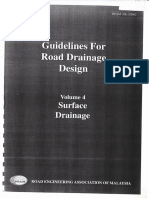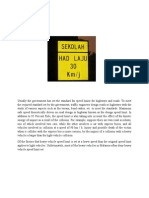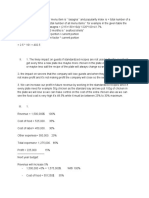Silt Trap Report
Silt Trap Report
Uploaded by
Asyraf MalikCopyright:
Available Formats
Silt Trap Report
Silt Trap Report
Uploaded by
Asyraf MalikCopyright
Available Formats
Share this document
Did you find this document useful?
Is this content inappropriate?
Copyright:
Available Formats
Silt Trap Report
Silt Trap Report
Uploaded by
Asyraf MalikCopyright:
Available Formats
CHAPTER 3 SILTRAP AND TEMPORARY DRAINAGE
3.0
INTRODUCTION The developer Kementerian Kewangan Malaysia is proposing to develop 3.2 hectar
land on lot. The site location is attached on layout plan. The project implimentation will begin with site clearing and earthworks. The construction work will inevitably change the drainage pattern over the site dictated by the restructuring of earthworks to suits land use planning proposal. To cater for this development needs and erosion control measures, the main and temporary drainage system will be establised concurrently including channelisation, silt trap and turfing before other infrastructures move in. 3.1 DESIGN REFERENCE The design reference are base on the Planning and Design Procedure no 1, Standard and Procedures for Peninsular Malaysia, Volumes 1 - 20 (Manual Saliran Mesra Alam Malaysia) Department of Irrigation and Drainage Malaysia, 2000. 3.2 DRAINAGE OVERALL DESIGN SYSTEM
The overall concept in the temporary drain and silt trap design is as follows: i) Providing site perimeter temporary earth drain to curb silt water from construction site and channel into the silt trap in order to prevent it from directly flowing into the nearby swapm or river. ii) Silt trap shall be constructed and maintained to effectively trap the silt from the muddy water before the water flow into the drain. iii) Final discharges all the filtered water (by silt trap) from this development shall be into existing drain. 3.3 TEMPORARY EARTH DRAIN AND SILT TRAP DESIGN
3.3.7 Sediment Basin Design Report Area : 125 50.4 L = 850 m S = 0.5 STEP 1 : Determine overland flow time of concentration (minutes) From equation 14.1, t0 = 107 n L1/3 / S1/2 = = 107 (0.0275) (850)1/3 / 0.51/2 39.42 minutes acres hectares
Adopted Time of concentration = 40 minutes STEP 2 : Sizing of Sediment Basin From table 39.4, the predominant soil type is categorised as type C From table 39.5, for a 3 month ARI, (Interpolation) Required Surface Area Required Total Volume The Surface area required for this site = 172 m2/ha = 206.67 m3/ha = Required Surface Area x Area = 172 x 50.4 = 8668.8 m2 (Note : this is the average surface area for the settling zone volume, i.e. at middepth) The total basin volume required for the site = Required Total Volume x area = 206.67 x 50.4
= 10416.17 m3 a) Settling zone From table 39.5 The settling zone depth, y1 = 0.6 m = 5208.09 m3 W1 = 73m = 5208.09 / (73 x 0.6) = 118.91 m, say 119m Average surface area = 119 x 73 = 8687 m2 > 8668.8 m2 Check settling zone dimension (page 39-16) : (L1 / y1) ratio = 119 / 0.6 = 198.33 (L1 / W1) ratio = 119 / 73 = 1.63 < 2 (baffles should be provided to prevent short Circuiting) b) Sediment storage zone The required sediment storage zone volume, storage zone are, W2 = W1-2(y1/2)Z L2 = L1-2(y1/2)Z = = = = 73 2 (0.6/2)2 71.8 m 119 2(0.6/2)2 117.8 m V2 = 5208.09 m3 < 200 OK! OK! The required settling zone, V1 Try a settling zone average width,
Required settling zone average length, L1 = V1/W1y1
For a side slope, Z = 2.0 ( H ) : 1 ( V ), the dimension at the top of the sediment
The required depth for the sediment storage zone, which must be at least 0.3 m, can be calculated from the following relationship,
V2 = Which gives, 5208.09
Z2y23 - Zy22 (W2 + L2) + y2(W2L2)
= 4y23 379.2y22 + 8458.04y2
Use trial and error to find y2 For y2 = 0.5 m , V2 = 4134.72 m3 For y2 = 0.6 m ,V2 = 4939.18 m3 For y2 = 0.65 m ,V2 = 5338.61 m3 For y2 = 0.64 m ,V2 = 5258.87 m3 * y2 V2 > > 0.3 OK! 5208.09 OK!
c) Overall Basin Dimensions At top water level: WTWL LTWL Base : WB LB = W1 - 2Z[(y1/2) + y2] = L1 - 2Z[(y1/2) + y2] = 69.24, say =69 m =115.24, say =115 m = W1 + 2Z(y1/2) = 74.2 , say = 74 m m
= L1 + 2Z(y1/2) = 120.2 , say = 120
Depth : Settling zone, y1 = 0.6 m
Sediment storage, y2 = 0.64 m Side Slope, Z =2 (H): 1 (V) STEP 3 : Sizing of Outlet Pipe Outlet riser = 900 mm diameter perforated MS pipe
The pipe is to be provided with sufficient small orifice openings to ensure that the basin will completely drain within 24 hours after filling. Average surface area, Aav = (WTWL x LTWL + WB x LB)/2 = 8407.5 m2 Orifice area, total = 2Aav(y)1/2 / [t Cd(2g)1/2] = 0.082 m2 Using an orifice size of 50 mm, the area of each orifice is A0 = 1.96 x 10-3 m2 Total no of orifices required = 0.082 / 1.96 x 10-3 = 42 At height of 200 mm, starting at the bottom of the pipe, put 2 rows of 7 x 50 mm orifices evenly spaced around the pipe. STEP 4 : Sizing of Emergency Spillway The emergency spillway must be design for a 5 year ARI flood. The silt level must be set a minimum 300 mm above the basin top water level. The following assumptions are made in the calculations. * assume riser pipe flow is orifice flow through the top of pipe only. * riser pipe is 300 mm, the height between the top of the pipe and the spillway crest level. Qspillway = Q10 - Qriser
From equation 14.7, Q10 = C.10I10A / 360 The 10 year ARI rainfall intensity for Kuala Lumpur is derived from equation 13.3 and table 13.3 for a 40 minutes duration. 10I60 = 316.24 mm/hr, 10I30 = 291.02mm/hr and Fd = 0.376. Therefore,
40
I10
= (145.51 - 0.376(316.24 145.51)) / (45/60) = 108.42 mm/hr
From equation 14.7, with C = 0.915 (Refer Design Chart 14.3, Category 1) Q10 = C.10I10A / 360 = 0.915(108.42) 50.4 / 360 = 13.89 m3 / s From equation 20.2 for orifice flow and assuming an orifice discharge coefficient of 0.6 , Qriser = C0 A0 (2gH0)1/2 = 0.6 x (( x 0.92)/4) x (2 x 9.81x0.3)1/2 = 1.05 m3/s Therefore, allowing for the riser pipe flow required spillway capacity is Qspillway = Q10 - Qriser = 13.89 1.05 = 12.84 m3/s From equation 20.9, Qspillway = CspBHp1.5 Trial Dimensions : (from design chart 20.2) B Hp Csp Qspillway = = = = 7.111 9 0.6 1.70
Therefore, the total basin depth including the spillway is = y1 + y2 + HO + HP = 0.6 + 0.64 + 0.3 + 0.6 = 2.14 m
You might also like
- Report Full Direct Shear Test Edit (Repaired)100% (15)Report Full Direct Shear Test Edit (Repaired)15 pages
- Terms of Reference For Dilapidation SurveyNo ratings yetTerms of Reference For Dilapidation Survey1 page
- Perunding Yaa Sdn. BHD.: Hydraulic Calculation Report (On Site Detention)100% (2)Perunding Yaa Sdn. BHD.: Hydraulic Calculation Report (On Site Detention)3 pages
- Buet M.SC Wre Admission 2021 Question Solution100% (2)Buet M.SC Wre Admission 2021 Question Solution9 pages
- MASMA OSD BANDAR RASA (LOT 10093) - CompressedNo ratings yetMASMA OSD BANDAR RASA (LOT 10093) - Compressed16 pages
- Work Method Statement For Implementing EscpNo ratings yetWork Method Statement For Implementing Escp4 pages
- Design of Flexible Pavement (JKR Method)No ratings yetDesign of Flexible Pavement (JKR Method)10 pages
- Proof Load Test On Jambatan Jalan Kompleks Waterfront FL 745-000-45 Wilayah Persekutuan Labuan100% (1)Proof Load Test On Jambatan Jalan Kompleks Waterfront FL 745-000-45 Wilayah Persekutuan Labuan82 pages
- Board of Engineers Malaysia: Rev. No.: Date: 9.4.2019No ratings yetBoard of Engineers Malaysia: Rev. No.: Date: 9.4.20198 pages
- Chapter 3 - 9 (20212022-II) - ATJ 13-87pindaan2017 - 2edHONo ratings yetChapter 3 - 9 (20212022-II) - ATJ 13-87pindaan2017 - 2edHO18 pages
- REAM Guidelines For Road Drainage Design Volume 4 PDF100% (1)REAM Guidelines For Road Drainage Design Volume 4 PDF100 pages
- Design Criteria: A) Overland Flow Time, T (Minutes)No ratings yetDesign Criteria: A) Overland Flow Time, T (Minutes)4 pages
- Design of Water Conductor (Alternate-I of WC Profile)No ratings yetDesign of Water Conductor (Alternate-I of WC Profile)14 pages
- Files-3-Assignments CE 331 Homework HW, Test Quiz SolNo ratings yetFiles-3-Assignments CE 331 Homework HW, Test Quiz Sol17 pages
- Hydraulic and Structural Design of Super Passage100% (2)Hydraulic and Structural Design of Super Passage25 pages
- Hydraulic Calculations Msma 2000 Mukim Terap Kulim PDFNo ratings yetHydraulic Calculations Msma 2000 Mukim Terap Kulim PDF8 pages
- A. Preliminary Design Data: Overtop W Weir 0.667 0.667100% (1)A. Preliminary Design Data: Overtop W Weir 0.667 0.66720 pages
- Tax Reform For Acceleration and Inclusion Act: Under RA 10963 or Train LawNo ratings yetTax Reform For Acceleration and Inclusion Act: Under RA 10963 or Train Law5 pages
- The Carbon of Oil Palm in Indonesia ICRAFNo ratings yetThe Carbon of Oil Palm in Indonesia ICRAF19 pages
- 1919 - Hoxton - The Joule Thompson Effect For Air at Moderate Temperatures and Pressures PDFNo ratings yet1919 - Hoxton - The Joule Thompson Effect For Air at Moderate Temperatures and Pressures PDF42 pages
- Critique Review Format For Science Journal ArticleNo ratings yetCritique Review Format For Science Journal Article2 pages
- 2.1-Cell-Structures-CIE-IAL-Biology-MS-Theory-unlockedNo ratings yet2.1-Cell-Structures-CIE-IAL-Biology-MS-Theory-unlocked9 pages
- Characteristics of Earth That Sustain LifeNo ratings yetCharacteristics of Earth That Sustain Life34 pages
- 11 Controlling Lipid Oxidation and Volatile Compounds in Frozen Fried Fish Cake Prepared With Rice Bran HydrolysateNo ratings yet11 Controlling Lipid Oxidation and Volatile Compounds in Frozen Fried Fish Cake Prepared With Rice Bran Hydrolysate16 pages
- Number Name of Employee Division Office Last Name First Name Middle NameNo ratings yetNumber Name of Employee Division Office Last Name First Name Middle Name6 pages
- Perunding Yaa Sdn. BHD.: Hydraulic Calculation Report (On Site Detention)Perunding Yaa Sdn. BHD.: Hydraulic Calculation Report (On Site Detention)
- Proof Load Test On Jambatan Jalan Kompleks Waterfront FL 745-000-45 Wilayah Persekutuan LabuanProof Load Test On Jambatan Jalan Kompleks Waterfront FL 745-000-45 Wilayah Persekutuan Labuan
- Board of Engineers Malaysia: Rev. No.: Date: 9.4.2019Board of Engineers Malaysia: Rev. No.: Date: 9.4.2019
- Chapter 3 - 9 (20212022-II) - ATJ 13-87pindaan2017 - 2edHOChapter 3 - 9 (20212022-II) - ATJ 13-87pindaan2017 - 2edHO
- REAM Guidelines For Road Drainage Design Volume 4 PDFREAM Guidelines For Road Drainage Design Volume 4 PDF
- Design Criteria: A) Overland Flow Time, T (Minutes)Design Criteria: A) Overland Flow Time, T (Minutes)
- Design of Water Conductor (Alternate-I of WC Profile)Design of Water Conductor (Alternate-I of WC Profile)
- Files-3-Assignments CE 331 Homework HW, Test Quiz SolFiles-3-Assignments CE 331 Homework HW, Test Quiz Sol
- Hydraulic Calculations Msma 2000 Mukim Terap Kulim PDFHydraulic Calculations Msma 2000 Mukim Terap Kulim PDF
- A. Preliminary Design Data: Overtop W Weir 0.667 0.667A. Preliminary Design Data: Overtop W Weir 0.667 0.667
- Tax Reform For Acceleration and Inclusion Act: Under RA 10963 or Train LawTax Reform For Acceleration and Inclusion Act: Under RA 10963 or Train Law
- 1919 - Hoxton - The Joule Thompson Effect For Air at Moderate Temperatures and Pressures PDF1919 - Hoxton - The Joule Thompson Effect For Air at Moderate Temperatures and Pressures PDF
- Critique Review Format For Science Journal ArticleCritique Review Format For Science Journal Article
- 2.1-Cell-Structures-CIE-IAL-Biology-MS-Theory-unlocked2.1-Cell-Structures-CIE-IAL-Biology-MS-Theory-unlocked
- 11 Controlling Lipid Oxidation and Volatile Compounds in Frozen Fried Fish Cake Prepared With Rice Bran Hydrolysate11 Controlling Lipid Oxidation and Volatile Compounds in Frozen Fried Fish Cake Prepared With Rice Bran Hydrolysate
- Number Name of Employee Division Office Last Name First Name Middle NameNumber Name of Employee Division Office Last Name First Name Middle Name






