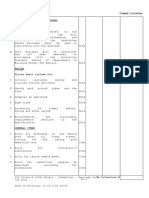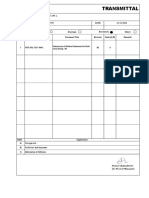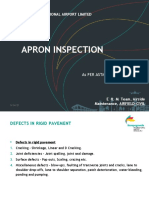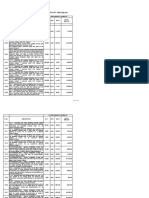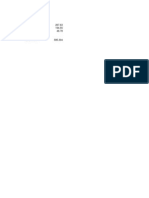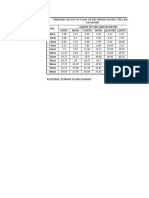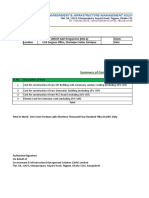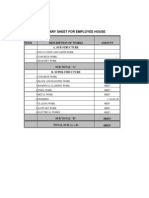Estimation and Cost
Estimation and Cost
Uploaded by
11520035Copyright:
Available Formats
Estimation and Cost
Estimation and Cost
Uploaded by
11520035Original Description:
Original Title
Copyright
Available Formats
Share this document
Did you find this document useful?
Is this content inappropriate?
Copyright:
Available Formats
Estimation and Cost
Estimation and Cost
Uploaded by
11520035Copyright:
Available Formats
Page 1 of 8
DETAILED ESTIMATE AND COSTING
Project Name :-Construction of Basket Ball. Project Site :- Darchula Consultant :- Dhangadhi Engineering Services, Dhangadhi, Kailali SN Description No A CIVIL WORK : 1 Earth work in Excavation Basket Ball Area 1 2 Stone soling In Foundation Basket Ball Area Length 92.50 Breadth 50.00 Height 1.00 Total Quantity Unit 4625 4625.00 Ft3 4625.00 4625.00 Ft2 Rate Amount
7.50
34687.50
92.50
50.00 Total
55.4
256225.00
3 Concreting works M 15 (P.C.C. 1:2:4) In Foundation Basket Ball Area
92.50
50.00
0.25 Total
1156.25 1156.25 Ft3
220.60
255068.75
4 Reinforcement steel works Cutting,
Bending, Placing in position & Binding all works complete
5 Soil Filling Basket Ball Area
@ 0.5% of concrete volume by weight
707.08
Kg
95.00
67172.34
1 2
92.50
50.00
1.00 Total
4625.00 4625.00 Ft3
7.50
34687.50 260000.00
6 Post suppling & fitting 7 Painting and Coloring
no 130000.00
92.50
Ft2 5.00 SUBTOTAL Contingency(5%) Subtotal +contingency Fees(Engineerin,legal,Administrative(2.3%) TOTAL Say 50.00
23125.00 930966.09 46548.30 977514.39 22482.83 999997.22 100000.00
Prepared By:
Checked By:
Approved By:
Page 2 of 8
DETAILED ESTIMATE AND COSTING OF FIRST FLOOR Project Name :- CONSTRUCTION OF SARSOWATI UCHA MA. VI. BUILDING (GETA), KAILALI Project Site :- GETA VDC- 4, KAILALI Consultant :- Tribhuwan Engineering Services, Dhangadhi, Kailali SN Description No Length Breadth Height Quantity Unit Rate A CIVIL WORK : 1 R.C.C works a) Wooden Form works of approved quality Column 9"x12" 6 11.00 3.50 231.00 Tie Beams 9"x12" 1 79.00 2.00 158.00 Slab 1 395.00 395.00 Total 784.00 Ft2 31.71 b) Concreting works M20 (1:1.5:3) for R.C.C. 6 11.00 1.00 0.75 66.00 Column 9"x12" Tie Beams 9"x12" 1 79.00 1.00 0.75 59.25 395.00 Slab 1 0.33 0.00 Total 125.25 Ft3 265.5 c) Reinforcement steel works Cutting, Bending, Placing in position & Binding all works complete. 2 Brick works in (1:4) CSM in First floor First Floor @2 % of concrete volume by weight 87.01 556.90 Kg 232.50 360.00 -36.75 -67.50 488.25 Ft3 48456.14 Amount Rmk
24860.64
33247.61
2 3
15.50 16.00 3.50 6.00
0.75 0.75 0.75 0.75
10.00 10.00 7.00 5.00 Total
Deductions for Doors and Windows D -2 W -3
216.8
105867.25
Prepared By:-
Checked By:-
Approved By:-
Page 3 of 8
3 12.5 mm thick Plaster (1:4) CSM Outer side wall (Outer side) Flooring
1 1
35.75 319.00 3.50 6.00
11.00 Total
393.25 393.25 319.00 -49.00 -90.00 573.25 Ft2 225.50 115.50 341.00 Ft2 319.00 2 319.00 Ft 3.67 10.71 14.38 Ft3 67.50 2 67.50 Ft 67.50 67.50 Ft2
Deductions for Doors and Windows D -2 W -3 4 20 mm thick Plaster in (1:4) CSM in Inside walls Science Lab Passage 5 3mm thick Cement Sand Punning work in (1:1)
7.00 5.00 Total
16.78
9619.14
2 2
10.25 5.25
16.50 16.50
11.00 11.00 Total
22.61
7710.01
319.00 Total
13.35
4258.65
6 Salwood works for Doors and Windows Chaukhats
D W
2 3
17.50 34.00
0.25 0.25
0.42 0.42 Total 5.00 Total 5.00 Total
2331
33515.75
7 Salwood works for Doors shutter
4.50
433.4
29251.80
8 4.5/20 mm MS Grill W
4.50
193.2
13043.70
9 12.5 mm thick Plaster in (1:3) CSM in Ceiling
395.00 Total
395.00 395.00 Ft2
19.85
7840.75
Prepared By:-
Checked By:-
Approved By:-
Page 4 of 8
10 Two coats of Distemper Paint with one coat of primer in inside walls Plastering area of Inside walls Plastering area of Ceiling Total 11 Two coats of Weather Coat paint with one coat of primer in out side walls Plastering area of Outside walls 12 Enamel Paint in Doors and Windows 13 Two Coats of Aluminium Paint with one coat of primer Total As per deduction area As per Grill area
341.00 395.00 2 736.00 Ft
6.8
5004.80
393.25 Ft 2 139.00 Ft
67.50 Ft2 Total for Civil Works Sanitary & Electrification Works @ 10% of Civil Works Sub Total Grand Total
11.15 15.68 13.28
4384.74 2179.52 896.40 330,136.90 33,013.69 363,150.59 363,150.59
Prepared By:-
Checked By:-
Approved By:-
Page 5 of 8
DETAILED ESTIMATE AND COSTING OF SECOND FLOOR Project Name :- CONSTRUCTION OF SARSOWATI UCHA MA. VI. BUILDING (GETA), KAILALI Project Site :- GETA VDC- 4, KAILALI Consultant :- Tribhuwan Engineering Services, Dhangadhi, Kailali SN Description No Length Breadth Height Quantity Unit A CIVIL WORK : 1 R.C.C works a) Wooden Form works of approved quality Column 9"x12" 16 11.00 3.50 616.00 Tie Beams 9"x12" 1 299.50 2.00 599.00 Slab 1 1850.00 1850.00 Total 3065.00 Ft2 b) Concreting works M20 (1:1.5:3) for R.C.C. 16 11.00 1.00 0.75 176.00 Column 9"x12" Tie Beams 9"x12" 1 299.50 1.00 0.75 224.63 1890.00 Slab 1 0.33 623.70 Total 1024.32 Ft3 c) Reinforcement steel works Cutting, Bending, Placing in position & Binding all works complete 2 Brick works in (1:4) CSM in First floor Second Floor @ 2% of concrete volume by weight Rate Amount Rmk
31.71
97191.15
265.45 87.01
271905.74
4554.47 Kg 2246.25 -73.50 -292.50 1880.25 Ft3 1490.50 396.00 165.00 2051.50 1557.00
396284.20
0.75 299.50 Long Wall 3.50 6.00 0.75 0.75
10.00 7.00 5.00 Total
Deductions for Doors and Windows D -4 W -13 3 12.5 mm thick Plaster (1:4) CSM Outer side wall Second Floor (Outer side) Passage Flooring
216.83
407694.61
2 2 5 1
67.75 18.00 3.00 1557.00
11.00 11.00 11.00 Total
Approved By:Prepared By:Checked By:-
Page 6 of 8
Deductions for Doors and Windows D -4 W -13 4 20 mm thick Plaster in (1:4) CSM in Inside walls Science Lab 5 3mm thick Cement Sand Punning work in (1:1)
3.50 6.00
7.00 5.00 Total
-98.00 -390.00 3120.50 Ft2 1457.50 1457.50 Ft2 1557.00 1557.00 Ft2 7.35 46.41 53.76 Ft3 292.50 292.50 Ft2 292.50 292.50 Ft2
16.78
52361.99
66.25
16.50
11.00 Total
22.61
32954.08
1557.00 Total
13.35
20785.95
6 Salwood works for Doors and Windows Chaukhats
D 4 W 13
17.50 34.00
0.25 0.25
0.42 0.42 Total 5.00 Total 5.00 Total
2330.72
125299.51
7 Salwood works for Doors shutter
W 13
4.50
433.36
126757.80
8 4.5/20 mm MS Grill
W 13
4.50
193.24
56522.70
9 12.5 mm thick Plaster in (1:3) CSM in Ceiling
1890.00 Total
1890.00 1890.00 Ft2 1457.50 1890.00 3347.50 Ft2
19.85
37516.50
10 Two coats of Distemper Paint with one coat of primer in inside walls Plastering area of Inside walls Plastering area of Ceiling Total 11 Two coats of Weather Coat paint with one coat of primer in out side walls
6.8
22763.00
Approved By:Prepared By:Checked By:-
Page 7 of 8
Plastering area of Outside walls 12 Enamel Paint in Doors and Windows 13 Two Coats of Aluminium Paint with one coat of primer
Total As per deduction area As per Grill area
2051.50 Ft2 488.00 Ft2
292.50 Ft2 Total for Civil Works Sanitary & Electrification Works @ 10% of Civil Works Sub Total Grand Total
11.15 15.68 13.28
22874.23 7651.84 3884.40 1,682,447.69 168,244.77 1,850,692.46 1,850,692.46
Approved By:Prepared By:Checked By:-
SUMMARY OF COST Project Name :- CONSTRUCTION OF SARSOWATI UCHA MA. VI. BUILDING (GETA), KAILALI Project Site :- GETA VDC- 4, KAILALI Consultant :- Tribhuwan Engineering Services, Dhangadhi, Kailali #REF! Cost of Ground Floor 363150.59 Cost of First Floor 1850692.46 Cost of Second Floor #REF! Total #REF! Contingency @ 5% #REF! Sub-Total #REF! Adding Vat @ 13% #REF! Grand Total In Words, Rupees; Thirty-Two Lakhs, Thirty-One Thousands, Eight Hundreds, Eighteen Rupees and Thirty Six Paisa Only.
You might also like
- BBS Retaining Wall + FootingDocument11 pagesBBS Retaining Wall + FootingmanishjonwNo ratings yet
- Covered Basketball Court Monte Royal WFDocument8 pagesCovered Basketball Court Monte Royal WFRon Gerald RicaNo ratings yet
- Mix Designs: #106, Mao Tse Tung BLVD, Khan Chamkamorn, Phnom Penh, Cambodia Tel: + (855-23) 958 958, M: + (855-67) 555 721Document1 pageMix Designs: #106, Mao Tse Tung BLVD, Khan Chamkamorn, Phnom Penh, Cambodia Tel: + (855-23) 958 958, M: + (855-67) 555 721Vorn Ra VuthNo ratings yet
- Sample BOQDocument150 pagesSample BOQkanishkaNo ratings yet
- 5 Checklist Laying Tack CoatDocument1 page5 Checklist Laying Tack CoatSubramanian BalakrishnanNo ratings yet
- Toilet Block - CombinedDocument31 pagesToilet Block - CombinedSudip NeupaneNo ratings yet
- BoQ - Washing Facility at SchoolDocument13 pagesBoQ - Washing Facility at SchoolEngr Imad KhanNo ratings yet
- Scope of Works - Road ReblockingDocument1 pageScope of Works - Road ReblockingCarlo Ras100% (2)
- Hume Pipe Culverts EstimateDocument6 pagesHume Pipe Culverts EstimateChandu NaniNo ratings yet
- FE TQ Set 68Document17 pagesFE TQ Set 68Aris TesoroNo ratings yet
- Concreting of Road at Barangay BongabongDocument9 pagesConcreting of Road at Barangay BongabongJustin YuabNo ratings yet
- Cement Concrete PavementDocument8 pagesCement Concrete Pavementgtarun22guptaNo ratings yet
- Irrigation BOQDocument15 pagesIrrigation BOQstcoman70No ratings yet
- Data Sheet For Compaction Test of Soil (IS 2720 (Part 7) - 1983)Document2 pagesData Sheet For Compaction Test of Soil (IS 2720 (Part 7) - 1983)Amarendra KojjaNo ratings yet
- Timber Flooring BoqDocument5 pagesTimber Flooring BoqpeterprogamerNo ratings yet
- Unit Weight or Density of Different Construction MaterialsDocument2 pagesUnit Weight or Density of Different Construction MaterialsHari RNo ratings yet
- Market Item RatesDocument2 pagesMarket Item RatesRana Muhammad TalhaNo ratings yet
- DPC - Brochure 3 HCSDocument26 pagesDPC - Brochure 3 HCSNagendra BurabattulaNo ratings yet
- SOR Nagaland (2010)Document79 pagesSOR Nagaland (2010)javedarzooNo ratings yet
- MS For Kerb Stone FixingDocument67 pagesMS For Kerb Stone FixingAdrian FrantescuNo ratings yet
- A.A Spinning Mills LTD: AASML 0250 Aa Jamia Masjid at Aasml PlantDocument4 pagesA.A Spinning Mills LTD: AASML 0250 Aa Jamia Masjid at Aasml Plantanon_388492125No ratings yet
- FDD by Core CutterDocument2 pagesFDD by Core CutterAmrish singhNo ratings yet
- Chapter 3 PDFDocument25 pagesChapter 3 PDFGabriel LimNo ratings yet
- MS005 Block WorkDocument5 pagesMS005 Block WorkMhando Ignas100% (1)
- Estimate RoadsnPathwaysDocument3 pagesEstimate RoadsnPathwaysbijenkumar thokchomNo ratings yet
- Model Estimate For Hume Pipe Culvert Dia - 600 MMDocument6 pagesModel Estimate For Hume Pipe Culvert Dia - 600 MMRajkumar PalNo ratings yet
- Inspection of Rigid PavementDocument20 pagesInspection of Rigid PavementBibudhendu MishraNo ratings yet
- Standard BoQ TEMPLATE Market PlaceDocument4 pagesStandard BoQ TEMPLATE Market PlaceAntoine YabichinoNo ratings yet
- DGNP - Vizag - Outer Harbor - EoiDocument21 pagesDGNP - Vizag - Outer Harbor - EoiM SinghNo ratings yet
- Bridge Cost by RsepsDocument8 pagesBridge Cost by RsepsTahfimul Islam Ruhan100% (1)
- 7.0. Activity: Masonry 7.1 Knowledge of Activity: A. Check Prior To Start of WorkDocument4 pages7.0. Activity: Masonry 7.1 Knowledge of Activity: A. Check Prior To Start of WorkPradeep MalhotraNo ratings yet
- BOQ and MeasurmentDocument12 pagesBOQ and MeasurmentBipin Ramesh JainNo ratings yet
- Revised Estimate Draft 24-12-2021Document100 pagesRevised Estimate Draft 24-12-2021Reenu CherianNo ratings yet
- DSR (Delhi Schedule Rate) 2013Document550 pagesDSR (Delhi Schedule Rate) 2013c2anNo ratings yet
- Sample CHB InstallationDocument11 pagesSample CHB InstallationCatherine CatacutanNo ratings yet
- Bill of Materials: NO. Particular Qty. Unit Unit Price Sub-Total Total Labor CostDocument18 pagesBill of Materials: NO. Particular Qty. Unit Unit Price Sub-Total Total Labor CostRachelleGomezLatrasNo ratings yet
- Aci Method of Proportioning Concrete Mixes: Step 1. Choice of SlumpDocument6 pagesAci Method of Proportioning Concrete Mixes: Step 1. Choice of SlumpEulogio JameroNo ratings yet
- AI Quote - Labour Rate AnalysisDocument29 pagesAI Quote - Labour Rate AnalysisKarthi KesanNo ratings yet
- Wire Kundan CabDocument7 pagesWire Kundan CabNithin Jain100% (1)
- List of Records & Formats To Be Maintained at SiteDocument1 pageList of Records & Formats To Be Maintained at SitePradeep SharmaNo ratings yet
- Standard Weight of Steel Bars 54Document7 pagesStandard Weight of Steel Bars 54Ronaldo B VillaromanNo ratings yet
- Pile Hacking - Scribd-1Document1 pagePile Hacking - Scribd-1jellify.pldNo ratings yet
- Riders Digest Philippines 2022Document84 pagesRiders Digest Philippines 2022Kim June OlayaNo ratings yet
- Toilet EstimateDocument29 pagesToilet EstimateRajkumar SagarNo ratings yet
- POUR CARD and Foundation FormatsDocument16 pagesPOUR CARD and Foundation Formatsshanmugam.s100% (1)
- Water Bound Macadam - India - Civil Engineering Test - ConstructionDocument7 pagesWater Bound Macadam - India - Civil Engineering Test - ConstructionAmjid Afridi100% (1)
- PWD NormsDocument4 pagesPWD Normsapi-263465819No ratings yet
- Application Rates - 19mm & 14mm Reseal - PopsDocument4 pagesApplication Rates - 19mm & 14mm Reseal - PopsMichael MasaNo ratings yet
- Item 801 - Removal of Structures & Obstruction: Supplement To Program of WorkDocument29 pagesItem 801 - Removal of Structures & Obstruction: Supplement To Program of WorkSofhia PaglinawanNo ratings yet
- Details Etimate For Dhansiri IBDocument44 pagesDetails Etimate For Dhansiri IBMakkx GurooNo ratings yet
- Material Particulars Unit Quantity Rate AmountDocument4 pagesMaterial Particulars Unit Quantity Rate Amountsam_bhopNo ratings yet
- Laboratory Test Frequency LGEDDocument6 pagesLaboratory Test Frequency LGEDmohammed nusrot hossanNo ratings yet
- Particulars Unit BOQ NO. BOQ QTY: Bill of Quantity Bill of QuantityDocument8 pagesParticulars Unit BOQ NO. BOQ QTY: Bill of Quantity Bill of QuantityAbbasNo ratings yet
- Compaction RegisterDocument73 pagesCompaction Registersuraj ChinttuNo ratings yet
- Cross Drainage Works BOQ RATESDocument4 pagesCross Drainage Works BOQ RATESvmpandey100% (2)
- BOQ of Sylhet RCC 01.07.19 OldDocument98 pagesBOQ of Sylhet RCC 01.07.19 OldAtiq R Rafi100% (1)
- Quantity Estimate Store Room FinalDocument15 pagesQuantity Estimate Store Room FinalUjjwal ShresthaNo ratings yet
- Boq Gps GatoDocument20 pagesBoq Gps GatoNaveed ShaheenNo ratings yet
- 02 Boq Ground Floor Super StructureDocument4 pages02 Boq Ground Floor Super Structurekavish malakaNo ratings yet
- 50mc Ugt BoqDocument7 pages50mc Ugt BoqhaftamuTekle100% (1)
- Crushing Value TestDocument2 pagesCrushing Value Test11520035No ratings yet
- Determination of In-Situ Density by Core Cutter Method: Experiment No 5 DATEDocument5 pagesDetermination of In-Situ Density by Core Cutter Method: Experiment No 5 DATE11520035100% (1)
- Number of Storeys (Clause 4.16) and BuildingDocument2 pagesNumber of Storeys (Clause 4.16) and Building11520035No ratings yet
- The Ratio P Ip Overconsolidation Ratio (OCR)Document1 pageThe Ratio P Ip Overconsolidation Ratio (OCR)11520035No ratings yet
- The-role-of-sanitation-in-controlling-and-spread-of-the-COVID-19-pandemic-Revised EditedDocument4 pagesThe-role-of-sanitation-in-controlling-and-spread-of-the-COVID-19-pandemic-Revised Edited11520035No ratings yet
- Uxyzxyzxxz Vxyzxyzxxz Wxyzxyzxz: A General Three Dimensional Shape Function of NTH Order Complete Polynomial Is Given byDocument2 pagesUxyzxyzxxz Vxyzxyzxxz Wxyzxyzxz: A General Three Dimensional Shape Function of NTH Order Complete Polynomial Is Given by11520035No ratings yet
- Slab SujataDocument1 pageSlab Sujata11520035No ratings yet
- DesignnerafDocument1 pageDesignneraf11520035No ratings yet
- Distribution: ETERDCS-Nirma Uni. 25-29 May 2009Document17 pagesDistribution: ETERDCS-Nirma Uni. 25-29 May 200911520035No ratings yet
- Research of As Dfe SadfadfDocument1 pageResearch of As Dfe Sadfadf11520035No ratings yet
- Step 2: Comparison of Total DL and LL: ETERDCS-Nirma Uni. 25-29 May 2009Document16 pagesStep 2: Comparison of Total DL and LL: ETERDCS-Nirma Uni. 25-29 May 200911520035No ratings yet
- Design of Two Span Continuous Plate Girder Bridge-Lrfd 24 Example 3.5 Det 24Document1 pageDesign of Two Span Continuous Plate Girder Bridge-Lrfd 24 Example 3.5 Det 2411520035No ratings yet
- Story Shear (KN) Story Force (KN) : EterdcsDocument1 pageStory Shear (KN) Story Force (KN) : Eterdcs11520035No ratings yet
- Group - A Ii - Semester Time-TableDocument2 pagesGroup - A Ii - Semester Time-Table11520035No ratings yet
- DadeaaefDocument1 pageDadeaaef11520035No ratings yet
- Containment and Disposal of Paint WasteDocument1 pageContainment and Disposal of Paint Waste11520035No ratings yet
- Display: TO Know Reaction Shear Force and Bending Moment DiagramDocument4 pagesDisplay: TO Know Reaction Shear Force and Bending Moment Diagram11520035No ratings yet
- TodayDocument3 pagesToday11520035No ratings yet
- Display: TO Know Reaction Shear Force and Bending Moment DiagramDocument4 pagesDisplay: TO Know Reaction Shear Force and Bending Moment Diagram11520035No ratings yet
- GJSS For WebsitedDocument12 pagesGJSS For Websited11520035No ratings yet
- NtroductionDocument1 pageNtroduction11520035No ratings yet
- Civil Engineering Material Lecture NotesDocument4 pagesCivil Engineering Material Lecture Notes11520035No ratings yet














