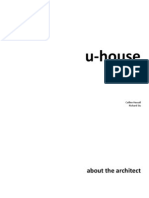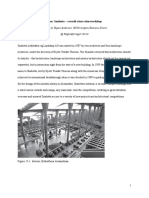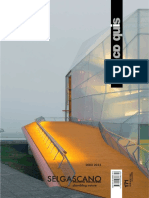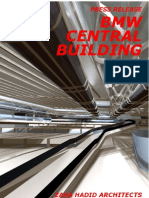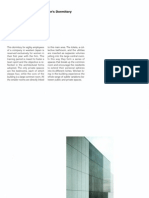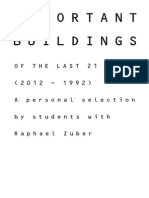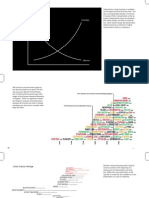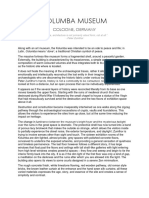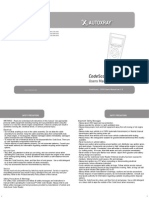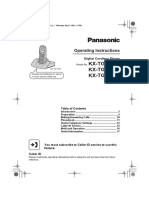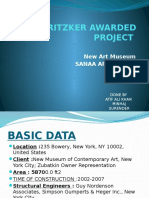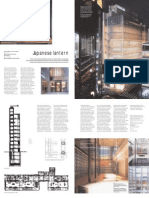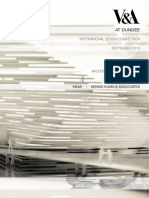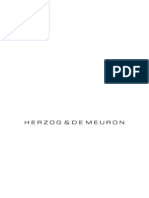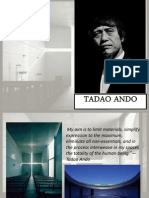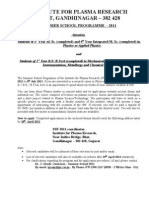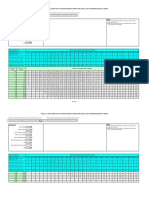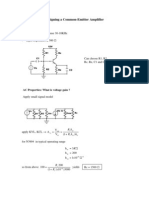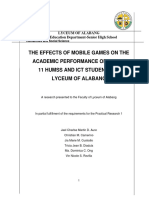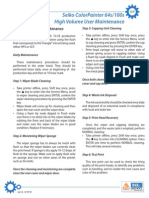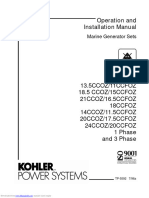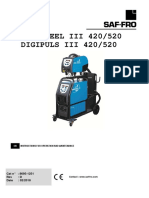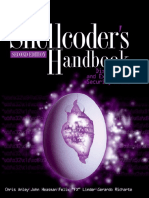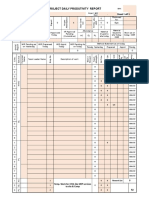Sanaa PDF
Sanaa PDF
Uploaded by
Ljiljana PuceljCopyright:
Available Formats
Sanaa PDF
Sanaa PDF
Uploaded by
Ljiljana PuceljOriginal Title
Copyright
Available Formats
Share this document
Did you find this document useful?
Is this content inappropriate?
Copyright:
Available Formats
Sanaa PDF
Sanaa PDF
Uploaded by
Ljiljana PuceljCopyright:
Available Formats
SANAA : kazuyo sejima + ryue nishizawa
http://sanaa.co.jp
kazuyo sejima and ryue nishizawa have been working collaboratively under the name sanaa since 1995. sejima studied architecture at the japan women's university before collaborating with architect toyo ito. she launched her own practice in 1987 and was named young architect of the year in japan in 1992. nishizawa studied architecture at yokohama national university and, in addition to his work with sejima, has also maintained an independent practice since 1997. recent work include: 2000 - day care center, kanagawa, japan 2001- prada beauty, hong kong, china 2003 - christian dior building, tokyo, japan 2004 - 21st century museum of contemporary art, kanazawa. current projects include: 2003 - ... - zollverein school, essen, germany. 2003 - ... - new museum of contemporary art, new york, usa sejima and nishizawa have been awarded many prizes such as the gold lion at venice biennale (2004) and the arnold brunner memorial medal of the american academy of arts and letters (2002).
kazuyo sejima and ryue nishizawa designboom
--------------------------------------------------------------------we met SANAA at their exhibition in the basilica palladiana, vicenza, on the october 29th, 2005.
what is the best moment of the day? s: just before I go to sleep, everything is finished then! what kind of music do you listen to at the moment? s: classical. do you listen to the radio? s: no. what books do you have on your bedside table? s: no books, just the magazines. do you have any preference in fashion? s: I often wear 'commes des garcons'. what kind of clothes do you avoid wearing? s: nothing in particular; what I want to wear, I wear. do you have any pets? n: no, we have no pets.
the new, new museum, new york, USA. (2003 - construction began 2005 ). by SANAA.
when you were a child, did you want to become an architect? n: I would never have imagined myself being architect. s: me too. n: she wanted to be a grandmother! kind of funny! grandmothers always look like... s: they are relaxed. n: happy and relaxed. s: yes when I was a child I really wanted to be a grandmother. n: to sit on the terrace and enjoy the sunlight. where do you work on your designs and projects? s: basically in the office. which project has given you the most satisfaction? n: every project has its own satisfaction, and reflection. and we need both to move to the next step. who would you most like to design a building for? s: a school, but I have no experience yet, n: yes, she wants to build a public building for kids. s: he wants to make a church. do you discuss your work with other architects? n: yes, in japanese society, we often do organized discussions, officially with other architects, and we try to critic each other ... s: it is useful to have some comment. n: yes, at architectural meetings, or at a symposium. but also we do it sometimes at the bar... to compliment each other (laughs). describe your style, like a good friend of yours would describe it... n: coherant, consistant, always doing the same thing. one of our contants big concerns is how to create a relation between the inside and outside, this is very important for us to think about. s: and also proportion. I mean not good proportion but the size and if it fits into that area. when we use glass or a screen or a concrete wall, this depends mostly on the area. can you describe an evolution in your work from you first project to the present day? n: I dont know where to start from, we founded the SANAA office in 1995 and ten years has past since. before most of our projects were driven by planning, through dimensional organisation. s: probably our interest now is more how to organise a program within a building - the layout of rooms and how people move inside. but also how to keep a relationship between the program and the outside and then how the outside fits to the surroundings. in each project we have different requirments and the site is different, we try to find our way. n: recently I feel something is getting different, for example we are now working on the learning centre project for the polytechnic university of lausanne in swizterland... and here we have more three dimensional changes, located outside of the two dimensional wall.
dior store, tokyo, japan (2001 - 2003). by SANAA
this is what we feel recently as an evolution from the beginning period. is there any architects and/or designer from the past you appreciate a lot? s: a lot. n: le corbusier, mies van der rohe, oscar niemeyer these are an unforgetable trio for me. and those still working? n: frank gehry, rem koolhaas, alvaro siza... s: it is difficult to rest within a few, there are so many we like. do you have any advice for the young? n: practice, n+s: continue! what are you afraid regarding the future? s: I am always afraid of the future but at the same time Im looking forward to it. we want to be able to contribute to it. n: well, personally I am very worried about my future, because don't know what will happen! I make plans, but you cannot predict.
zollverein school of design, essen, germany (2003 - construction began 2005). by SANAA.
o museum, nagano, japan 1995-99. by SANAA
photo sanaa.
interior detail. o museum, nagano, japan 1995-99. by SANAA photo sanaa.
kanazawa museum of contemporary art of the XXI century, ishikawa, japan (1999-2004). by SANAA
photo sanaa.
interior detail. kanazawa museum of contemporary art of the XXI century, ishikawa, japan (1999-2004). by SANAA photo sanaa.
extension of the institute of modern art, valencia, spain (2002 - ). by SANAA
chair for nextmaruni limited edition 2005 designed by SANAA
civic center of onishi, gumma, japan (2003-05). kazuyo sejima & associates photo sanaa
womens dormitory saishunkan seiyaku, kumamoto, japan (1990-91) kazuyo sejima & associates photo sanaa
gifu kitagata apartments , gifu, japan (1994-2000) kazuyo sejima & associates photo shinkenchiku
weekendhouse, gunma, japan (1997-98) studio ryue nishizawa photo shinkenchiku
interior detail weekendhouse, gunma, japan (1997-98) studio ryue nishizawa photo shinkenchiku
house in kamamura, kanagawa, japan (1999-2001) studio ryue nishizawa photo shinkenchiku
interior detail. house in kamamura, kanagawa, japan (1999-2001) studio ryue nishizawa photo shinkenchiku
New Museum New York, NY
21st Century Museum Kanazawa, Japan
The Architects Studio Competition Sketches De Kunstlinie Theatre and Cultural Centre Almere, The Netherlands
Inauguration Glass Pavilion Toledo Museum of Art Toledo, Ohio
Inauguration Zollverein School Essen, Germany
Under contruction Glass Pavilion Toledo Museum of Art Toledo, Ohio
IVAM Extension Valencia, Spain
Under construction The Zollverein School Essen, Germany
ew Museum of Contemporary Art New York, New York
Inauguration SANAA Kazuyo Sejima + Ryue Nishizawa Zollverein School Essen, Germany Our aim was to achieve transparency in the concrete structure. SANAA
Photo: Thomas Mayer
The Zollverein School of Management & Design, inaugurated on July 31, 2006, is the first new building on the historical coal-mining Zollverein site; declared a World Heritage Site by UNESCO in 2001.
Photo: arcspace
Photo: arcspace
We wanted to design a simple cubic building to compliment the existing buildings and achieve continuity within the site. SANAA The design, a cuboid structural shell, picks up the basic functional and effective idea used by the original Zollverein architects Schupp and Kremmer. The oversized cube, which measures 35 meters by 35 meters and is 35 meters high, reflects the dimensions of the Zollverein mine.
Photo: arcspace
The seemingly coincidental organization of the openings, windows in three different sizes, create an unusual interaction with the surroundings and the interior. We have made many big openings in the facades to create different daylight situations inside the building. The position of the windows are defined by the interior programs. By varying the ceiling heights each floor has a very different atmosphere. SANAA More information about the building in earlier arcspace feature.
Photo: Thomas Mayer
Photo: Thomas Mayer
Photo: Thomas Mayer
Photo: Thomas Mayer
Photo: Thomas Mayer
Photo: Thomas Mayer
Photo: arcspace
Photo: arcspace
Photo: Thomas Mayer
Photo: Thomas Mayer
Photo: Thomas Mayer
Photo: arcspace
Total area: ca. 5,000 square meters Completed: July 2006 Zollverein School of Management and Design Zeche Zollverein Rem Koolhaas: Zollverein Masterplan Follow the project in Photographer Thomas Mayers archive. More information about the building in earlier arcspace feature. SANAA arcspace features August 7, 2006
Under construction SANAA Kazuyo Sejima + Ryue Nishizawa The Zollverein School Essen, Germany The design is like a burst of jazz in the middle of a classical composition. Glenn D. Lowry Director, MoMA The Zollverein School of Management & Design will be the first new building on the historical coal-mining Zollverein site; declared a World Heritage Site by UNESCO in 2001. Inauguration July 31, 2006 arcspace feature
Image courtesy the Zollverein School
The design, a cuboid structural shell, picks up the basic functional and effective idea used by the original Zollverein architects Schupp and Kremmer. The oversized cube, which measures 35 meters by 35 meters and is 35 meters high, reflects the dimensions of the Zollverein mine. The seemingly coincidental organization of the openings, windows in three different sizes, create an unusual interaction with the surroundings and the interior.
Photo: Thomas Mayer
The building has four floors with ceilings of varying height as well as a roof garden. The idea of stacking open floor plans was developed in compliance with the demands made by the various functions.
Photo: Thomas Mayer
A multi-level presentation hall, exhibition and foyer areas for public use, and a caf, are located on the ground floor. The Design Studios on the second floor will be a production level, home to the creative workplaces.
Photo: Thomas Mayer
The library is on the third floor together with open, glazed seminar rooms as well as several separate, quiet workplaces along the north-east facade. The fourth floor is the office level, with working areas of various sizes and characters, divided by glass walls.
Photo: Thomas Mayer
Photo: Thomas Mayer
Windows in the exterior walls and appropriately distributed lighting will guarantee daylight and visual connections for all workplaces. The garden on the roof can also be used on a temporary basis, and will serve above all as a viewing platform over the Zollverein World Heritage Center. The Zollverein School will act as a bridge between teaching, research, and practical implementation in relation to the planned Design Park as the Zollverein grows and prospers as a design location.
Photo: Thomas Mayer
SANAA, Kazuyo Sejima (right) and Ryue Nishizawa, won the international competition in 2002. The Master Plan for the redevelopment work was designed by Rem Koolhaas (OMA). The entire infrastructure and design of the industrial landscape, from the pathways via the parking lots and green areas to the drains, are being redesigned by landscape planning office Agence Ter. One of the most noteworthy innovations being used is a cost-cutting energy concept that will allow the Zollverein School to use the thermal pit water that is still pumped from the ground at the Zollverein as a source of energy.
Site Plan courtesy SANAA
Ground Floor Plan courtesy SANAA
Roof Plan courtesy SANAA
Section courtesy SANAA
Total area: app. 5,000 square meters Construction start: March 2005 Client: Zollverein School Architects: SANAA Project architect: Nicole Berganski Associate architects: Bll & Krabel Masterplan: Rem Koolhaas OMA Landscape: Agence Ter
Zollverein View the latest arcspace feature: The Inauguration Follow the project with Photographer Thomas Mayer. May 23. 2005 SANAA arcspace features
SANAA Kazuyo Sejima + Ryue Nishizawa IVAM Extension Valencia, Spain
Image courtesy SANAA
IVAM, inaugurated in 1989, was the first modern art museum to open in Spain. Designed by Valencian architects Emilio Gimnez and Carlos Salvadores the museum was remodelled in 2000 by Emilio Gimnez and Julin Esteban.
Image courtesy SANAA
The new extension will cover the whole block, including the exterior areas, in a transparent Skin that will increase the volume of the building and create new public spaces between the Skin and the existing building.
Image courtesy SANAA
The existing IVAM building will be visible through the Skin and, when lit-up at night, the new extension will accentuate the buildings impact on the city.
Image courtesy SANAA
The Skin is a light, perforated metal which allows daylight, wind and rain to gently pass through. The public space within mixes natural and conditioned air to create a semiindoor/outdoor space. The program, including the existing building which is converted to galleries, new and old city foyer, roof terrace, sculpture gardens, and childrens terrace are unified by the Skin.
Image courtesy SANAA
The extension will reorient the main entrance of the museum toward the Barrio de El Carmen in the old city, providing access to the caf, the shop, the auditorium, and the sculpture garden located on the rooftop terrace. The current Guillem de Castro entrance will become a space inside the museum, sheltered by the skin. By opening the two sides the museum connect the old city center to the new city.
Image courtesy SANAA
The terrace with its sculpture garden and restaurant, offering magnificent views of the city, will be the main leisure area for visitors. Access to the terrace will be from the building or from a panoramic lift beside the Guillem de Castro entrance.
Image courtesy SANAA
The current building contains eight galleries that houses both permanent and temporary exhibitions. One of the galleries, with its own separate entrance, shows the remains of the mediaeval ramparts that once enclosed the city of Valencia. The extension will add six new galleries as well as public spaces.
Sketch courtesy SANAA
Image courtesy SANAA
Image courtesy SANAA
Total area existing building: 18,000 square meters Total area extension: 8,028 square meters Terrace: 2,100 square meters Total floor area: 31,000 square meters Client: Insititut Valencia dart Modern Architect: Kazuyo Sejima + Ryue Nishizawa / SANAA Design Team : Yoshitaka Tanase
Yumiko Yamada Rikiya Yamamoto Hiroaki Katagiri Architect of Record: rea Ingeniera y Arquitectura S.L. Structural Consultant: SAPS - Sasaki and Partners Structural Engineer: Obiol, Moya y Asociados, S.L Mechanical/Electrical Engineer: IDOM Acoustical Consultant: GBBM Environmental Consultant: ARUP Lighting Consultant: ARUP Lighting SANAA arcspace features October 3, 2005
SANAA Kazuyo Sejima + Ryue Nishizawa New Museum of Contemporary Art New York, New York "We have tried to design a transparent building in the sense that we are not hiding what is happening behind the surface of the structure." Kazuyo Sejima + Ryue Nishizawa Completed New Museum December 2007 arcspace feature The New Museum, the first major art museum to be constructed in downtown Manhattan in the city's modern history, will be located on the Bowery on what is now an 8,000 square foot parking lot.
Photo courtesy the New Museum of Contemporary Art
Scheduled to break ground in October 2004 the seven-story composition - a stack of rectangular boxes shifted off axis in different directions, clad in silvery galvanized, zinc-plated steel, and punctuated by skylights and windows offering vistas and vignettes of the city doubles the size of the New Museum's current facilities on Broadway in SoHo.
Photo courtesy the New Museum of Contemporary Art
In addition to dramatically expanded, flexible, and column-free exhibition space, the Bowery building will offer an innovative new media center, a black-box theater/auditorium, bookstore, expanded classrooms, library and study center, caf, and wrap-around rooftop terraces.
Photo courtesy the New Museum of Contemporary Art
At night, the building's metallic exterior will be washed with artificial lighting from within.
Summarizing their approach to the design for the New Museum of Contemporary Art, SANAA has said: "The solution emerged through an extensive period of trial and error. We made numerous study models based upon the New Museum's program and the demands of the site, the zoning envelope. First we arrived at the notion of the boxes themselves; each one represents a specific piece of the program developed by the Museum. Then we tried shifting the boxes to render the inside of the building more accommodating and open, with more possibilities for daylight to enter spaces and views to appear at various points in the interiors. We designed the building from the inside out, based upon our understanding of the Museum's needs. Because of the kind of art the Museum shows and the curatorial approach they take, we wanted to design simple spaces - spaces without columns and with a lot of possibilities for different configurations, for placement of temporary dividing walls, and so forth - that would provide the widest range of options. We do not believe that a building should overwhelm or compete with the art presented within it, particularly when it comes to contemporary art. So we have tried to make spaces that are inviting but straightforward." Total area: 60,000 square feet Estimated completion: Spring 2006. Architects: Kazuyo Sejima + Ryue Nishizawa SANAA LTD. Associate architects: Guggenheimer Architects, New York Project architect: Florian Idenburg Structural engineer: Guy Nordenson Founded in 1977, the New Museum is the leading contemporary art museum in New York City and among the most respected internationally, with a curatorial program unrivaled in the United States in its global scope and adventurousness. The Museum's Media Lounge, launched in November 2000, is the only museum space in New York City devoted to presenting digital art and experimental video from around the world. "In keeping with the New Museum's mission and spirit, we have chosen a younger firm that, while not yet well known in the United States, is quite established in the design and construction of outstanding public facilities and experienced in addressing urban settings."
Saul Dennison President of the Board of Trustees
Photo courtesy SANAA
Architects Kazuyo Sejima
(right)
and Ryue Nishizawa
The Architects Kazuyo Sejima, 47, and Ryue Nishizawa, 37, have received accolades internationally for work that is luminous and minimal in its aesthetics; sophisticated in its treatment of complex building detail and fluid, non-hierarchical space; and highly original in its use of exterior facades as permeable membranes that establish subtle but provocative relationships between interior and exterior, individual and community, and the realms of public and private experience. The architects have worked collaboratively in the partnership of SANAA Ltd. since 1995. Sejima studied architecture at the Japan Women's University before going to work for the celebrated architect Toyo Ito. She launched her own practice in 1987 and was named Young Architect of the Year in Japan in 1992. Nishizawa studied architecture at Yokohama National University and, in addition to his work with Sejima, has maintained an independent practice since 1997. In Japan, the firm has completed numerous critically acclaimed commercial and institutional buildings, community centers, homes and museums. Among these are two jewel-like private museum buildings - the O Museum in Nagano (1999) and the N Museum in Wakayama (1997), and the Day-Care Center in Yokohama (2000).
Photo: Jin Hosova
O - Museum (1995/1999) Lida, Nagano Prefecture, Japan
Sejima also designed the celebrated Small House in Tokyo (2000). SANAA Ltd. is currently building the Contemporary Art Museum in Kanazawa, Japan, and an addition to the Valencia Institute of Modern Art (IVAM) in Spain. December 1, 2003 SANAA arcspace features
Under construction SANAA Kazuyo Sejima + Ryue Nishizawa Glass Pavilion Toledo Museum of Art Toledo, Ohio The Glass Pavilion, an annex across the street from the Toledo Museum of Art, will contain an extensive glass art collection, temporary exhibition galleries and glass making facilities.
Image courtesy SANAA
Because of its location, in a park at the southernmost end of a historical Victorian-style housing district, It was necessary to consider both the preservation of the dense growth of 150-year old trees in the park and the surrounding historical neighborhood in conceiving the design. SANAA designed the museum as a low, single-story pavilion with a series of courtyards open the sky, so that visitors, when inside the building, still feel they are walking under the trees.
Image courtesy SANAA
The visionary programmatic requirement of combining the two somewhat contradictory programs of the rough glass making studio and the refined museum galleries, showing them both equally and concurrently, was the catalyst for the design. Bringing the surrounding park into the building, not only visually but also as an experience, adds to the complexity of the floor plan.
Photo courtesy SANAA
Mock-up
The curved glass walls, separating the spaces in the building, give visitors visual contact with the outside, the glass making activities, and the art, at all times.
Image courtesy SANAA
Entrance Foyer
The spaces, each containing a different function, are arranged and shaped to separate gently, but also connect. The in between spaces, a result of the independent shapes, function as a dynamic buffer, sometimes emphasizing closeness, something strengthening the distance. The shape of the walls guide visitors in different directions, creating unique experiences throughout the sequence of spaces.
Image courtesy SANAA
Main foyer
Image courtesy SANAA
Hotshop
The approximate 32.000 square feet of glass originates from a batch of float glass in Austria that, prior to being shipped to the site in Toledo, was curved and laminated in southern China. Thin solid steel columns and the use of 3/4 solid plate steel wall for lateral bracing create the lightness of structure to enhance the sense of clarity.
Photo courtesy SANAA
Facade mock-up
Photo courtesy SANAA
Interior, Summer 2005
The mechanical system uses the cavity space as a temperature buffer, reusing the cooled air of the galleries to cool the hot shops, and recycling the heat generated by glass ovens to heat the cavity in the winter through coils embedded in the topping slab. Even the curtains in the cavity fulfil a key role in the mechanical system. The Glass Pavilion is the first US building designed by SANAA.
Photo courtesy SANAA
View from Monroe Street, Spring 2005
Drawing courtesy SANAA
Ground Floor Plan
Total area: 76,000 square feet Site area: 218,700 square feet Estimated completion: Spring 2006 arcspace Inauguration feature
Photo: arcspace
SANAA, Kazuyo Sejima and Ryue Nishizawa, invited the entire Tokyo office the SANAA family to the inauguration of their first American building. The sun was out, the building looked beautiful, and the atmosphere was joyfull. Client: Toledo Museum of Art Architects: Kazuyo Sejima + Ryue Nishizawa/ SANAA Owners representative: Paratus Group Andrew Klemmer Jon Maass Associate in charge: Florian Idenburg Project architects: Toshi Oki Takayuki Hasegawa Project team: Keiko Uchiyama Mizuki Imamura Tetsuo Kondo, Junya Ishigami Executive architect: Kendall Heaton Associates Larry Burns Nobu Shoga Structure: Guy Nordenson & Associates / SAPS Mechanical engineers: Cosentini Associates/Transsolar Glass consultant: Front Inc Lighting: Arup / Kilt Planning December 12, 2005 SANAA arcspace features
Inauguration SANAA
Kazuyo Sejima + Ryue Nishizawa Glass Pavilion Toledo Museum of Art Toledo, Ohio One of the things we wanted to achieve with this project was to create an intimate relationship between the inside and the outside, giving visitors the feeling of walking under the trees...feeling the green atmosphere of the garden. SANAA
Photo: arcspace
The Glass Pavilion, an annex across the street from the Toledo Museum of Art, contains an extensive glass art collection, temporary exhibition galleries and glass making facilities. Because of its location, in a park at the southernmost end of a historical Victorian-style housing district, It was necessary to consider both the preservation of the dense growth of 150-year old trees in the park and the surrounding historical neighborhood in conceiving the design. The building, designed by SANAA, is a low, single-story glass pavilion with a series of courtyards open to the sky.
Photo: arcspace
Photo: arcspace
Photo: arcspace
Photo: arcspace
Photo: arcspace
Photo: arcspace
Photo: arcspace
Photo: arcspace
Photo: arcspace
Photo: arcspace
Photo: arcspace
Kazuyo Sejima and Ryue Nishizawa took their entire Tokyo office to see the first completed SANAA building in the US.
Photo: arcspace
More information about the building in earlier arcspace feature. SANAA arcspace features September 4, 2006
SANAA Competition Sketches De Kunstlini Theatre and Cultural Centre Almere, The Netherlands A continuous set of rooms where there is no hierarchy and no apparent structure.
The sketches were made by Ryue Nishizawa during the competition phase of the De Kunstlinie Theatre and Cultural Centre. The sketches, made nearly seven years ago, were part of a process toward discovering and illustrating a continuous set of rooms where there is no hierarchy and no apparent structure. There is no difference between structure and partition or circulation and program. The differences come not from spatial characteristics but from proximity to water, light and adjacent rooms. Equally, where very unique spaces are required, the building rises out of its uniform horizontality expressing specific parts of the program; such as the theater. The project is currently nearing completion and follows a logic not altogether different from the expression of these first sketches. The opening is slated for early summer, 2007. View Sketches SANAA arcspace features
SANAA 21st Century Museum Kanazawa, Japan Circular in form, the building has no front or back, leaving it free to be explored from all directions.
Photo: arcspace
The 21st Century Museum of Contemporary Art is located in the center of Kanazawa, one of the nations historical centers, on the north coast of Japan. The building contains community gathering spaces, a library, lecture hall, children's workshop, as well as museum spaces. The variously proportioned rooms placed inside the circular building - the model based on a chain of islands or an urban space - signify the centers that generate values originating in the maldistribution of decentrism and polycentrism, and in remote regions.
Photo: arcspace
Photo: arcspace
A walk inside along the curved glass of the exterior facade smoothly unfolds a 360 degrees panorama of the site.
Photo: arcspace
Photo: arcspace
Photo: arcspace
Photo: arcspace
Four fully glazed internal courtyards, each unique in its character, provide ample daylight to the center and a fluent border between public zone and museum zone.
Photo: arcspace
Photo: arcspace
Photo: arcspace
Photo: arcspace
The exhibition area is fragmented into numerous galleries that are all embedded in the circulation space; an approach that offers flexibility to the museum routing and, at the same time, specificity to the gallery spaces. The circulation spaces are also used as additional exhibition areas.
Photo: arcspace
Photo: arcspace
Photo: arcspace
Photo: arcspace
The scattered location of the galleries provide transparency with views from the periphery into the center and vistas through the entire depth of the building. The transparent corridors encourage coexistence in which individuals remain autonomous while sharing personal space with others.
Photo: arcspace
Photo: arcspace
Gallery spaces are of various proportions and light conditions - from bright daylight through glass ceilings, with a black-out possibility, to spaces with no natural light source. Their height range from 4 meters to 12 meters.
Plan courtesy SANAA
Ground Level Plan
The design that allows the visitor to decide on the route through the museum, combined with the flexible gallery rooms that can adapt to every type of media, guarantees the trans-border diversity of the programs that will be held in the space. The intention behind all of these elements is to stimulate the visitors emerging awareness. For a rest there is a row of SANAA Rabbit chairs inside, and a circle of SANAA Drop chairs outside.
Plan courtesy SANAA
Plan courtesy SANAA
Site area: 26,000 square meters Building area: 9,500 m2 Total Floor area: 17,300 square meters Completed: 2004 Client: The City of Kanazawa Archtitect: SANAA Structural engineer: SSC/ Sasaki Structural consultants Mechanical engineer: ES Associates Electrical engineer: P.T.Morimura & Assoc., LTD Landscape: SANAA Furniture: SANAA
SANAA arcspace features
December 18, 2006
SANAA New Museum New York, NY A glimmering metal mesh-clad stack of boxes shifted off axis in a dynamic composition.
Photo: Christian Richters
The New Museum is located on the Bowery at a pivotal geographic and cultural intersection where generations of artists have lived, worked, and contributed to the ongoing cultural dialogue of the nation. The building, a dramatic stack of six rectangular boxes, is clad in a seamless, anodized expanded aluminum mesh to emphasize the volumes of the boxes while dressing the whole of the building with a delicate, softly shimmering skin. With windows just visible behind this porous scrim-like surface, the building appears as a single, coherent form that is nevertheless mutable, dynamic, and animated by the changing light of day.
Photo: Christian Richters
The distinctive form derives directly from the architects defining solution to the fundamental challenges of their site and an ambitious program, including the need for open, flexible gallery spaces of different heights and atmospheres, that had to be accommodated within a tight zoning envelope on a 71 feet wide and 112 feet deep footprint. In order to address these conditions without creating a monolithic, dark, and airless building, SANAA assigned key programmatic elements to a series of levels (the six boxes), stacked those boxes according to the anticipated needs and circulation patterns of building users, then drew the different levels away from the vertebrae of the building core laterally to the north, south, east, or west.
Photo: Christian Richters
The solution of the shifted boxes arrived quickly and intuitively. Then through trial and error we arrived at the final, ideal configuration. Now we have a building that meets the city, allows natural light inside, gives the Museum column-free galleries and programmatic flexibility, and expresses the program and people inside to the world of New York outside. SANAA
Visitors are drawn into the New Museum by views through a nearly 15 foot-tall plane of clear plate glass stretching across the full width of the building. The lobby area, a transition from the color and buzz of the Bowery neighborhood, is a luminous, pale space with polished gray concrete floors. This grand but intimate Marcia Tucker Hall contains the New Museum Store, defined by a serpentine screen of metal mesh, the Caf.
Photo: Christian Richters
Photo: Christian Richters
The Joan and Charles Lazarus Gallery is separated from the rest of the space by a soaring glass wall, and illuminated by daylight filtering down from the shift of the structural box above. A floating dropped screen of metal mesh softens and abstracts the largely visible functions of the ceiling above it, filtering light from a grid of glowing but delicate florescent tubes.
Photo: Christian Richters
From the lobby level visitors may choose a variety of paths upward or downward through the building. The 182-seat Peter Jay Sharp Theater, a white box theater with a pre-function hall that doubles as a gallery for special projects, is located on the lower level. The galleries on the buildings second, third, and fourth floors are all freed from columns by the structural support of the core. The light in all the buildings galleries can be controlled through a system of shades beneath the glass. With the galleries in this building, we tried to play with dimensions and the way daylight falls in the spaces. This allows the visitor to experience art in slightly different conditions on different visits, at different times of the day, in different spaces, without impeding the qualities of the art. SANAA
Photo: Christian Richters
Photo: Dean Kaufman
An open stairway, running 50 feet upward along the buildings north side, connects the third and fourth floors.
Photo: Christian Richters
The structural steel makes frequent appearances throughout the building. The diagonal structural beams of the exterior, appearing at interludes, are rendered white with spray-on fireproofing material.
Photo: Christian Richters
On the seventh floor of the building is the Toby Devan Lewis Sky Room for events and special programs. Floor to ceiling glass offers panoramic vistas of the city and an outdoor terrace runs without interruption around the east and south sides of the building.
Photo: Dean Kaufman
Sejima and Nishizawa have conceived an ideal home for the New Museum of Contemporary Art - a place that will encourage dialogue and creativity, catalyze community interaction, and spark a constant exchange of insights and information. They have truly given form to our passionate commitment to the importance of art to everyday life. On the Bowery, the New Museum will continue our exploration of new art and new ideas with the same energy, openness to experimentation, fearlessness, and pure excitement that brought us to this
remarkable milestone in the institutions history. Lisa Phillips, Director Setting precedent for exhibitions that will occupy its entire building, the New Museum inaugurated the new building with Unmonumental, an international survey on all three main gallery floors that openened with sculpture by 30 artists from around the globe, then will expand over the course of five months into a dense, teeming environmental experience through the addition of layers of collage, sound, and Internet-based art.
Model photo courtesy SANAA
Model
Drawing courtesy SANAA
Basement Plan
Drawing courtesy SANAA
Second Floor Plan
Drawing courtesy SANAA
Sixth Floor Plan
Drawing courtesy SANAA
Seventh Floor Plan
Drawing courtesy SANAA
Section
The New Museum opened to the public on Saturday, December 1, 2007. Total Floor Area: 58,700 square feet Photographed by Christian Richters Contact: Christian Richters Client: New Museum Architects: SANAA Principals: Kazuyo Sejima and Ryue Nishizawa Chief Project Architect: Florian Idenburg Project Architects: Jonas Elding Javier Haddad Erika Hidaka, Hiroaki Katagiri Toshihiro Oki Koji Yoshida, Executive Architect: Gensler, New York Principal: Madeline Burke-Vigeland Project Manager: William Rice Project Architects: John Chow Christopher Duisbeurg Kristian Gregerson Sohee Moon Karen Pedrazzi Will Rohde
Construction Management: Sciame Structural Engineer: James C. Parker Mechanical: Arup Book HOUSES Kazuyo Sejima + Ryue Nishizawa Publisher: Actar Texts by: Agustin Prez Rubio, Kristine Gzman, Luis Fernandez Galiano, Yuko Hasegawa
For the first time in publication, a collection of housing projects by SANAA. Both finished: House A, S House, House in a Plum Grove, Small House and Moriyama House, and unfinished projects: Flower House, Garden & House, Seijo Apartments, Ichikawa Apartments, House in China and Eda Apartments. SANAA's architecture embraces complexities within deceptively simple appearances. It has many elements that are impossible to understand unless actually experienced. In contrast with modern architecture, SANAA has many aspects that cannot be revealed in representative media such as plans, models, and photographs. The representations of their architectural works incorporate ambiguity and chronological elements. This characteristic makes Sanaa one of the most innovative offices in the current architectural panorama.
You might also like
- U-House, Toyo ItoDocument19 pagesU-House, Toyo Itobhavin24007No ratings yet
- Toyo Ito: ArchitectureDocument3 pagesToyo Ito: ArchitecturejkinxcNo ratings yet
- Post Bubble CityDocument22 pagesPost Bubble Cityricardo100% (1)
- Snøhetta Case StudyDocument12 pagesSnøhetta Case StudyAshiq RahmanNo ratings yet
- El Croquis - 171 - Selgascano (2003-13)Document60 pagesEl Croquis - 171 - Selgascano (2003-13)Ar Ifudheen ApmNo ratings yet
- C7. RYUE NISHIZAWA, House in Kamakura, Kanagawa Prefecuture, Japon, 1999-2001Document6 pagesC7. RYUE NISHIZAWA, House in Kamakura, Kanagawa Prefecuture, Japon, 1999-2001Francisco FernandezNo ratings yet
- Sou Fujimoto House O Tateyama JapanCCA0012 - House O - FADocument5 pagesSou Fujimoto House O Tateyama JapanCCA0012 - House O - FAfreddyflinnstone100% (1)
- Zaha Hadid-Bmw Central BuildingDocument4 pagesZaha Hadid-Bmw Central BuildingkienvietNo ratings yet
- Eisenman Ten Canonical Buildings 1950 2000Document280 pagesEisenman Ten Canonical Buildings 1950 2000sfasdasfNo ratings yet
- Kazuyo Sejima (Document7 pagesKazuyo Sejima (getayawokal wendosenNo ratings yet
- Ar. Tadao Ando: The Architect of LightDocument33 pagesAr. Tadao Ando: The Architect of LightyashaswiniNo ratings yet
- 21st Century Museum of Contemporary Art: SanaaDocument8 pages21st Century Museum of Contemporary Art: SanaaEduardo Cesar GentileNo ratings yet
- David Chipperfield 2Document27 pagesDavid Chipperfield 2Ivana Patricia 黒蘭 Dilas67% (3)
- Louis Kahn BookDocument88 pagesLouis Kahn BookEman AgiusNo ratings yet
- Sanaa - Saishunkan Seiyaku Women's DormitoryDocument4 pagesSanaa - Saishunkan Seiyaku Women's DormitoryElena OzherelyevaNo ratings yet
- Museum of Modern Literature, GermanyDocument14 pagesMuseum of Modern Literature, GermanyAntonio CampoverdeNo ratings yet
- Kiasma Museum of Contemporary ArtDocument17 pagesKiasma Museum of Contemporary ArtrodrigoguabaNo ratings yet
- Toyo Ito Calls The Sendai MediathequeDocument4 pagesToyo Ito Calls The Sendai MediathequehariNo ratings yet
- Void Metabolism - ADDocument6 pagesVoid Metabolism - ADsachirin33% (3)
- Important Buildings 21 PrintDocument100 pagesImportant Buildings 21 PrintCeleste Barboza100% (1)
- Sverre Fehn's Life WorksDocument27 pagesSverre Fehn's Life Worksmark_2269No ratings yet
- Preservation+and+Thinning Rem+KoolhaasDocument46 pagesPreservation+and+Thinning Rem+KoolhaasKen Young100% (1)
- Tadao Ando - Four Selective WorksDocument8 pagesTadao Ando - Four Selective Worksdcebi0No ratings yet
- Kolumba MuseumDocument2 pagesKolumba MuseumshankariNo ratings yet
- Autoxray 2500 ManualDocument26 pagesAutoxray 2500 ManualvirgonurseNo ratings yet
- Panasonic KX-TGA110EX User ManualDocument24 pagesPanasonic KX-TGA110EX User ManualpanfokNo ratings yet
- SANAADocument31 pagesSANAAChing ChingNo ratings yet
- Sanaa Art MuseumDocument21 pagesSanaa Art MuseumAtif Ali KhanNo ratings yet
- Diller Scofidio + Renfro: Architecture after ImagesFrom EverandDiller Scofidio + Renfro: Architecture after ImagesRating: 4 out of 5 stars4/5 (3)
- Sensing Architecture: Essays on the Nature of Architectural ExperienceFrom EverandSensing Architecture: Essays on the Nature of Architectural ExperienceNo ratings yet
- Domus India 2013-03Document113 pagesDomus India 2013-03VuTienAn100% (3)
- Rolex SANAADocument12 pagesRolex SANAAcottchen6605No ratings yet
- Renzo Piano Building Workshop - Shop (Ginza, Tokyo)Document2 pagesRenzo Piano Building Workshop - Shop (Ginza, Tokyo)lino7No ratings yet
- Ka It WorkshopDocument40 pagesKa It WorkshopRaluca Gîlcă100% (1)
- Source Small House Case StudiesDocument222 pagesSource Small House Case Studies蔡秉原No ratings yet
- Domus India 2013-11Document120 pagesDomus India 2013-11VuTienAn100% (1)
- Sendai Mediatheque: Structural AnalysisDocument15 pagesSendai Mediatheque: Structural AnalysisManea RaduNo ratings yet
- Precedent Collection 1819 List BDocument14 pagesPrecedent Collection 1819 List BGordon HungNo ratings yet
- Kengo Kuma & AssociatesDocument118 pagesKengo Kuma & AssociatesXshan NnxNo ratings yet
- Herzog & de Meuron CurriculumDocument18 pagesHerzog & de Meuron CurriculumA.M.No ratings yet
- Olgiati - Villa Alem: A Castle in The Sky - WSJDocument7 pagesOlgiati - Villa Alem: A Castle in The Sky - WSJDonal LaNo ratings yet
- Tadao AndoDocument26 pagesTadao AndovabsNo ratings yet
- Zumthor Interviu PDFDocument74 pagesZumthor Interviu PDFandrada1089No ratings yet
- David ChipperfieldDocument8 pagesDavid ChipperfieldIvana Patricia 黒蘭 DilasNo ratings yet
- The Architectural Review 201004Document40 pagesThe Architectural Review 201004Sam BatistaNo ratings yet
- The Image of The City - Kevin - LynchDocument102 pagesThe Image of The City - Kevin - LynchzarinapartapurwalaphotosNo ratings yet
- Matter in The Floating WorldDocument256 pagesMatter in The Floating Worldtaher100% (1)
- Conceptual ArchitectureDocument20 pagesConceptual ArchitectureacestraussNo ratings yet
- Beigel + Aru - Positive People Inc. - Architecture Research Unit ...Document13 pagesBeigel + Aru - Positive People Inc. - Architecture Research Unit ...Max PigaNo ratings yet
- 2519 8409 1 PBDocument15 pages2519 8409 1 PBylanda illNo ratings yet
- Tadao Ando PRSNTNDocument47 pagesTadao Ando PRSNTNShama Khan100% (3)
- Detail English 2015-03-04Document108 pagesDetail English 2015-03-04Ar Ifudheen Apm100% (1)
- The Architecture of Influence: The Myth of Originality in the Twentieth CenturyFrom EverandThe Architecture of Influence: The Myth of Originality in the Twentieth CenturyNo ratings yet
- Women Architects and Politics: Intersections between Gender, Power Structures and Architecture in the Long 20th CenturyFrom EverandWomen Architects and Politics: Intersections between Gender, Power Structures and Architecture in the Long 20th CenturyNo ratings yet
- Industrial Training Sample ReportDocument34 pagesIndustrial Training Sample ReportayushNo ratings yet
- PFW 5.4 Release GuideDocument13 pagesPFW 5.4 Release GuideHerowan YumaNo ratings yet
- 400HP AC Drilling Motor WL250040 2Document2 pages400HP AC Drilling Motor WL250040 2HayLenLeeNo ratings yet
- Ssp11 AnnouncementDocument2 pagesSsp11 AnnouncementVishwanath ReddyNo ratings yet
- AswinDocument2 pagesAswinDEVI SUNDARNo ratings yet
- Cable Sizing Sheet - FinalDocument22 pagesCable Sizing Sheet - FinalAmmar Lateef GakharNo ratings yet
- Thermoplastic Pipe & FittingsDocument100 pagesThermoplastic Pipe & FittingsAhrian BenaNo ratings yet
- Field Manager ManualDocument83 pagesField Manager Manualgemin0204No ratings yet
- Walk in The ParkDocument1 pageWalk in The ParkBOTCH BURPSNo ratings yet
- Common EmitterDocument3 pagesCommon EmitterHarshaNo ratings yet
- Preffered Classroom Management Styles and Academic Performance of Senior High School Students in UPHSLDocument15 pagesPreffered Classroom Management Styles and Academic Performance of Senior High School Students in UPHSLVin Nicole Salazar RevillaNo ratings yet
- Standar Barang 2017Document56 pagesStandar Barang 2017Fitrah AprianyNo ratings yet
- Boiler Maintenance Log SheetDocument33 pagesBoiler Maintenance Log Sheetsohel rana0% (1)
- Bored PileDocument20 pagesBored PileIwan Dana100% (1)
- Seiko ColorPainter 64s High Volume User MaintenanceDocument4 pagesSeiko ColorPainter 64s High Volume User MaintenanceMiriam Guadalupe Sánchez Gramillo100% (1)
- 135ccoz 2Document109 pages135ccoz 2mujakesedzijaNo ratings yet
- DIGISTEEL III 420/520 DIGIPULS III 420/520: Cat N°: 8695-1251 Rev: D Date: 02/2018Document282 pagesDIGISTEEL III 420/520 DIGIPULS III 420/520: Cat N°: 8695-1251 Rev: D Date: 02/2018Công Nghệ HànNo ratings yet
- Safety Series Ladders PDFDocument12 pagesSafety Series Ladders PDF_jessecaNo ratings yet
- C. Bartholomae Altiranisches WörterbuchDocument1,044 pagesC. Bartholomae Altiranisches WörterbuchnesanurphotNo ratings yet
- ProductGuide W50SGDocument166 pagesProductGuide W50SGBryan DuarteNo ratings yet
- N 11 Electrical ExperimenterDocument92 pagesN 11 Electrical ExperimenterrobasiNo ratings yet
- The Shellcoder's HandbookDocument370 pagesThe Shellcoder's HandbookAdail Junior20% (5)
- Price Negotiation Letter 6 StepsDocument3 pagesPrice Negotiation Letter 6 StepsAzeem Chaudhry100% (1)
- MEP Productivity Report FormatDocument5 pagesMEP Productivity Report FormatmohdNo ratings yet
- Soil Mixing EN Small 9815-0Document12 pagesSoil Mixing EN Small 9815-0Jorge Eduardo Uparela OliveraNo ratings yet
- Xii PB Physics MS - 231207 - 172617Document10 pagesXii PB Physics MS - 231207 - 172617Hitesh PerniNo ratings yet
- Faun Trackway BrochureDocument15 pagesFaun Trackway BrochureFlorin f.100% (1)
- A Dual Process Model of Perfectionism Based On Reinforcement Theory 1998Document20 pagesA Dual Process Model of Perfectionism Based On Reinforcement Theory 1998annebonny@op.plNo ratings yet
