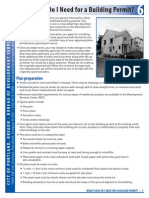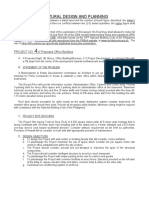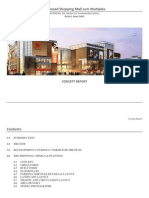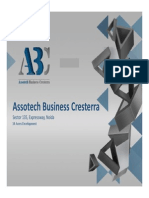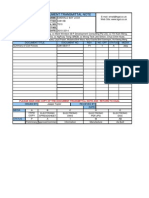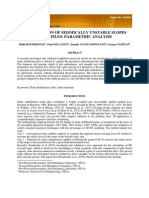0 ratings0% found this document useful (0 votes)
79 viewsKallang/Whampoa Maps & Plans
Kallang/Whampoa Maps & Plans
Uploaded by
Chua Chim HueeThis document contains floor plans and specifications for studio and 1-bedroom apartments available for purchase in the Kallang/Whampoa area. It includes typical floor plans for two studio apartment layouts ranging from 38 to 47 square meters, a 68 square meter 1-bedroom apartment, and another larger 1-bedroom unit. The flats come with an open kitchen concept but buyers can opt to add a partition wall between the kitchen and living area at additional cost.
Copyright:
© All Rights Reserved
Available Formats
Download as PDF, TXT or read online from Scribd
Kallang/Whampoa Maps & Plans
Kallang/Whampoa Maps & Plans
Uploaded by
Chua Chim Huee0 ratings0% found this document useful (0 votes)
79 views2 pagesThis document contains floor plans and specifications for studio and 1-bedroom apartments available for purchase in the Kallang/Whampoa area. It includes typical floor plans for two studio apartment layouts ranging from 38 to 47 square meters, a 68 square meter 1-bedroom apartment, and another larger 1-bedroom unit. The flats come with an open kitchen concept but buyers can opt to add a partition wall between the kitchen and living area at additional cost.
Original Description:
FloorPlan
Original Title
Kal Lang
Copyright
© © All Rights Reserved
Available Formats
PDF, TXT or read online from Scribd
Share this document
Did you find this document useful?
Is this content inappropriate?
This document contains floor plans and specifications for studio and 1-bedroom apartments available for purchase in the Kallang/Whampoa area. It includes typical floor plans for two studio apartment layouts ranging from 38 to 47 square meters, a 68 square meter 1-bedroom apartment, and another larger 1-bedroom unit. The flats come with an open kitchen concept but buyers can opt to add a partition wall between the kitchen and living area at additional cost.
Copyright:
© All Rights Reserved
Available Formats
Download as PDF, TXT or read online from Scribd
Download as pdf or txt
0 ratings0% found this document useful (0 votes)
79 views2 pagesKallang/Whampoa Maps & Plans
Kallang/Whampoa Maps & Plans
Uploaded by
Chua Chim HueeThis document contains floor plans and specifications for studio and 1-bedroom apartments available for purchase in the Kallang/Whampoa area. It includes typical floor plans for two studio apartment layouts ranging from 38 to 47 square meters, a 68 square meter 1-bedroom apartment, and another larger 1-bedroom unit. The flats come with an open kitchen concept but buyers can opt to add a partition wall between the kitchen and living area at additional cost.
Copyright:
© All Rights Reserved
Available Formats
Download as PDF, TXT or read online from Scribd
Download as pdf or txt
You are on page 1of 2
Kallang/Whampoa > Maps & Plans
Maps & Plans
Location Map Site Plan Unit Distribution Typical Floor Plans Layout Ideas for Your Home General Specifications
TYPICAL STUDIO APARTMENT FLOOR PLAN (TYPE A)
APPROX. FLOOR AREA 38 sqm
(Inclusive of Internal Floor Area of 36 sqm and Air-Con Ledge)
TYPICAL STUDIO APARTMENT FLOOR PLAN (TYPE B)
APPROX. FLOOR AREA 47 sqm
(Inclusive of Internal Floor Area of 45 sqm and Air-Con Ledge)
Page 1 of 2 Build-To-Order Sales Launch Sep 2014
25/9/2014 http://esales.hdb.gov.sg/hdbvsf/eampu09p.nsf/0/14SEPBTOKWN_page_1112/$file/typic...
Copyright 4 Housing & Development oard.
Privacy Statement Terms of Use
B s i d i h IE and a o
TYPICAL ROOM FLOOR PLAN
APPROX. FLOOR AREA 68 sqm
(Inclusive of Internal Floor Area of 65 sqm and Air-Con Ledge)
Tese flats come with an open kitchen concept (default option). You may opt in to have a partition wall installed beteen the
livingdining area and kitchen. e cost of tis optional wall will be added to the selling price of the flat.
Op n Ki ch n Conc p (D a l ) Wi h Ki ch n Par i ion Wall
TYPICAL ROOM FLOOR PLAN
APPROX. FLOOR AREA sqm
(Inclusive of Internal Floor Area of sqm and Air-Con Ledge)
TYPICAL ROOM FLOOR PLAN
APPROX. FLOOR AREA sqm
(Inclusive of Internal Floor Area of sqm and Air-Con Ledge)
The coloured floor plans are not intended to demarcate the boundary of the flat.
Page 2 of 2 Build-To-Order Sales Launch Sep 2014
25/9/2014 http://esales.hdb.gov.sg/hdbvsf/eampu09p.nsf/0/14SEPBTOKWN_page_1112/$file/typic...
You might also like
- Build A Container Home Full PDF Book by Warren ThatcherDocument57 pagesBuild A Container Home Full PDF Book by Warren Thatcherwilbur_6980% (45)
- Architectural Design and Site Planning ReviewerDocument23 pagesArchitectural Design and Site Planning ReviewerPhilip Livelo50% (6)
- Prototype Franchise Food Store: Architectural Design Site PlanningDocument5 pagesPrototype Franchise Food Store: Architectural Design Site PlanningAcance Esca0% (1)
- مشروع دراسة جدوىDocument9 pagesمشروع دراسة جدوىameerNo ratings yet
- Facilities PlanningDocument25 pagesFacilities PlanningsshreyasNo ratings yet
- Sample Design QuestionDocument8 pagesSample Design Questionanon-1562533% (3)
- The New 3D Layout for Oil & Gas Offshore Projects: How to ensure successFrom EverandThe New 3D Layout for Oil & Gas Offshore Projects: How to ensure successRating: 4.5 out of 5 stars4.5/5 (3)
- My Journey To ICE MembershipDocument9 pagesMy Journey To ICE MembershipChua Chim Huee100% (1)
- Penang 2 ND BridgeDocument128 pagesPenang 2 ND BridgeChua Chim Huee100% (2)
- Godrej Infinity Floor PlanDocument34 pagesGodrej Infinity Floor Planbigdealsin14100% (1)
- Res Plans Bldgpermit WebDocument8 pagesRes Plans Bldgpermit WebOdalis CabaNo ratings yet
- Construction ProcessDocument16 pagesConstruction ProcessJuniel Balza100% (1)
- House PlanDocument5 pagesHouse Planseve8150% (2)
- ACEDS PresentationDocument42 pagesACEDS PresentationAbhinav Srivastava (Rajiv Associates)No ratings yet
- Brahmana Samaj Presentation PDF DraftDocument17 pagesBrahmana Samaj Presentation PDF DraftsNo ratings yet
- Technical FeasibilityDocument27 pagesTechnical FeasibilityArvi Kyle Grospe PunzalanNo ratings yet
- House Plans, 2 Story House Plans, 40 X 40 House Plans, 100121Document6 pagesHouse Plans, 2 Story House Plans, 40 X 40 House Plans, 100121MittuNo ratings yet
- PZ 19 3890 Application FormDocument2 pagesPZ 19 3890 Application FormNone None NoneNo ratings yet
- Sobha Green Acres: Affordable Residential FlatsDocument16 pagesSobha Green Acres: Affordable Residential FlatspulkitNo ratings yet
- RFP - Ce306Document13 pagesRFP - Ce306api-521953701No ratings yet
- On of Residential PlansDocument5 pagesOn of Residential PlansRizalyn OrayeNo ratings yet
- Brigade Horizon Brigade Horizon Unit PlansDocument2 pagesBrigade Horizon Brigade Horizon Unit Planspradip.suke240323No ratings yet
- DR Guide-Complete 2009Document22 pagesDR Guide-Complete 2009Alyssa VanceNo ratings yet
- 13 - Writing Chapter IVDocument58 pages13 - Writing Chapter IVMatsuno ChifuyuNo ratings yet
- Guidance For Environmental Management of Construction Projects February 2022 0Document15 pagesGuidance For Environmental Management of Construction Projects February 2022 0M WaseemNo ratings yet
- Industrial Zones and Industrial Development Requirements: 1. ObjectiveDocument10 pagesIndustrial Zones and Industrial Development Requirements: 1. ObjectiveMNo ratings yet
- FoodprotoDocument5 pagesFoodprotoGen Lamsis AlmoraNo ratings yet
- The Persimmon Studios in Mabolo, Cebu City, PhilippinesDocument34 pagesThe Persimmon Studios in Mabolo, Cebu City, PhilippinesClifford EnocNo ratings yet
- Guidline To CarearDocument2 pagesGuidline To CarearsiamcivilengrNo ratings yet
- Rectifier InstallationDocument8 pagesRectifier InstallationpogingmalupitNo ratings yet
- Rhythm ResidencesDocument23 pagesRhythm Residencessushil aroraNo ratings yet
- Chapter 4. Plant Layout and DesignDocument31 pagesChapter 4. Plant Layout and Designtenenet AbebawNo ratings yet
- Product Process Concep ProposalDocument2 pagesProduct Process Concep ProposalPatricio FNo ratings yet
- M3 - Lesson 3.3 Technical Aspect 1Document34 pagesM3 - Lesson 3.3 Technical Aspect 1Kent VergaraNo ratings yet
- Multi-Project Program ManagementDocument26 pagesMulti-Project Program ManagementM Refaat FathNo ratings yet
- AD 7 ActivityDocument6 pagesAD 7 Activitylianbobadilla31No ratings yet
- Malaysia Patent Act 1983 Lecture NoteDocument19 pagesMalaysia Patent Act 1983 Lecture NoteYaahshini SekarNo ratings yet
- SBA GuidelinesDocument8 pagesSBA GuidelinesEthan LubrunNo ratings yet
- Project # 4-Office Building-StructureDocument1 pageProject # 4-Office Building-StructureTobyNo ratings yet
- BT Immersive Design Datasheet 140101JBDocument4 pagesBT Immersive Design Datasheet 140101JBmalakalaghi9571No ratings yet
- Architectural Design Site Planning: Professional Regulation Commission (PRC)Document8 pagesArchitectural Design Site Planning: Professional Regulation Commission (PRC)Acance EscaNo ratings yet
- Report 120509Document23 pagesReport 120509Syed Arshad JamalNo ratings yet
- Polytechnic College SlideDocument54 pagesPolytechnic College Slidepuja paudelNo ratings yet
- Bahan Kuliah Disain ProdukDocument115 pagesBahan Kuliah Disain ProdukAditya Dimas IswandharuNo ratings yet
- Assotech Business CresterraDocument33 pagesAssotech Business CresterraSultan KhanNo ratings yet
- Lecture NoteDocument14 pagesLecture NoteWeiz Shahzad KaliaNo ratings yet
- Plant Layout 2Document80 pagesPlant Layout 2tadiwosNo ratings yet
- Arch 320 BTDocument4 pagesArch 320 BTsammyyyyy4No ratings yet
- Layout IntroDocument12 pagesLayout IntroGagan BathlaNo ratings yet
- Blue Elegant Real Estate PresentationDocument39 pagesBlue Elegant Real Estate PresentationNia MochiNo ratings yet
- Prototype Franchise Food Store: Architectural Design Site PlanningDocument5 pagesPrototype Franchise Food Store: Architectural Design Site PlanningAcance EscaNo ratings yet
- Arrangements For EquipmentDocument2 pagesArrangements For Equipmentferdinand.ikejiNo ratings yet
- House Plan 498-3Document5 pagesHouse Plan 498-3Agus Gugun GunawanNo ratings yet
- Implementing Rules PD 957Document68 pagesImplementing Rules PD 957Austin CharlesNo ratings yet
- DIG Low Rise Dwellings and Residential AdditionsDocument3 pagesDIG Low Rise Dwellings and Residential AdditionsHossein FakharNo ratings yet
- Recommended Practices For BlastingDocument9 pagesRecommended Practices For Blastingclarisse1293No ratings yet
- Final Project Plan and SowDocument13 pagesFinal Project Plan and Sowapi-252682011No ratings yet
- Change Batch Search StrategyDocument7 pagesChange Batch Search StrategychameladeviNo ratings yet
- U.S. Design Patent Do It Yourself!: The Easy Guide to Applying and Getting a Design Patent <Br> Simple and Easy Instructions for the Pro Se InventorFrom EverandU.S. Design Patent Do It Yourself!: The Easy Guide to Applying and Getting a Design Patent <Br> Simple and Easy Instructions for the Pro Se InventorNo ratings yet
- How To Deal With The Consequences of Earthquakes: Bilal Türkmen TCIP Deputy General SecretaryDocument22 pagesHow To Deal With The Consequences of Earthquakes: Bilal Türkmen TCIP Deputy General SecretaryChua Chim HueeNo ratings yet
- T010Document1 pageT010Chua Chim HueeNo ratings yet
- 3-2 (DR Philipp Servatius) The Role of The Public Sector As Enabler of Sustainable Risk Transfer Solutions in SE AsiaDocument9 pages3-2 (DR Philipp Servatius) The Role of The Public Sector As Enabler of Sustainable Risk Transfer Solutions in SE AsiaChua Chim HueeNo ratings yet
- Summaryof SettlementsDocument76 pagesSummaryof SettlementsChua Chim HueeNo ratings yet
- Design of Sequential Excavation Method FDocument11 pagesDesign of Sequential Excavation Method FChua Chim HueeNo ratings yet
- Best Steve Jobs QuotesDocument26 pagesBest Steve Jobs QuotesChua Chim HueeNo ratings yet
- Photos 6feb16Document30 pagesPhotos 6feb16Chua Chim HueeNo ratings yet
- Esales HDB Gov SJurongWestDocument4 pagesEsales HDB Gov SJurongWestChua Chim HueeNo ratings yet
- Privacy Statement - Terms of Use: Best Viewed With IE 8.0 and AboveDocument1 pagePrivacy Statement - Terms of Use: Best Viewed With IE 8.0 and AboveChua Chim HueeNo ratings yet
- Planning Strategies: Inception ProposalsDocument68 pagesPlanning Strategies: Inception ProposalsChua Chim HueeNo ratings yet
- Photos of The Week 34Document19 pagesPhotos of The Week 34Chua Chim HueeNo ratings yet
- 80 Robinson Road: Mid-LevelsDocument4 pages80 Robinson Road: Mid-LevelsChua Chim HueeNo ratings yet
- Mega Resorts: Galaxy MacauDocument18 pagesMega Resorts: Galaxy MacauChua Chim HueeNo ratings yet
- Pile On SlopeDocument10 pagesPile On SlopeChua Chim HueeNo ratings yet
- Island Made of IceDocument11 pagesIsland Made of IceChua Chim HueeNo ratings yet
- Businessinsider SG Best Smartphones 2014 7Document41 pagesBusinessinsider SG Best Smartphones 2014 7Chua Chim HueeNo ratings yet










