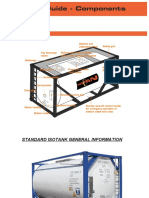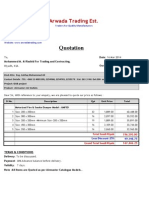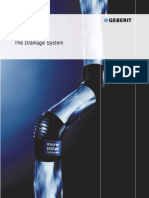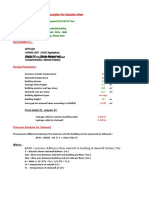80 Robinson Road: Mid-Levels
80 Robinson Road: Mid-Levels
Uploaded by
Chua Chim HueeCopyright:
Available Formats
80 Robinson Road: Mid-Levels
80 Robinson Road: Mid-Levels
Uploaded by
Chua Chim HueeOriginal Description:
Original Title
Copyright
Available Formats
Share this document
Did you find this document useful?
Is this content inappropriate?
Copyright:
Available Formats
80 Robinson Road: Mid-Levels
80 Robinson Road: Mid-Levels
Uploaded by
Chua Chim HueeCopyright:
Available Formats
T
he upmarket 80 Robinson Road
residential complex comprises two
towers, one 140 m high and the other
146 m, with a total of 264 apartments. Each
tower on the Mid-Levels site has four units
per floor ranging in size between 80 sq m and
98 sq m. Thanks to an unusually high podium
structure and the presence of a church
adjacent on Bonham Road below, all harbour-
Mid-Levels
8 0 Robins on Road
Hop Yat Church
London
Mission
!UM
Ying Wa Girls School
!"#$%&UM
!"#$%&'NQM
NQS!"OSQ!"
!"#$%&'()*+UM VU
!"#$%&'()*+#,-.
!"#$%&'()*+,-.#
!"#$%&'()!*+,-
!"#$%&'()*+,-./
RISRS !"#$%&'()*
!" !"#$%&'(
!"#$%&'()*+,-.
!"#$%&'()*+,-
!"#$%&'()*+,-./
facing units in the raised apartment blocks
gain uninterrupted views over Central and
beyond.
The developments 5,656 sq m site
includes a historic building the former
London Mission Building built in the late 19th
Century within its boundary. Previously
marked for demolition, the developer and
architect opted to integrate the building with
residents facilities. Now restored, the two-
storey structure marks a point of entry to the
complex and houses several of the residents
facilities, such as exercise and sports rooms,
a lounge and a reading room. Additional
facilities at 80 Robinson Road include a
heated indoor swimming pool, a bowling
alley, a squash court and a gym benefiting
from 180-degree views of the harbour, while
260 parking spaces are provided for cars.
!"#$%&'()*+,-.
!"#$%&'()*+,-(
!"#$%&'$%()*+,-
!"#$%&'UM !"#
!"#$%&'()*+,-).
!"#$NUM !"#$%&
OSM !"#
Nan Fung Devel opment Lt d
client
Ma Leung & Associ at es
architect
Chun Yi p Const ruct i on Co Lt d
main contractor
Ho & Lam Consul t i ng Engi neers Lt d
structural engineer
Thomas Anderson & Part ners
m&e engineer
June 2001
completion
Ki t chens
Countertops Wilsonart (for typical units)
Corian (for duplex units and penthouse units)
Cabinets Sybex-Art (for duplex units and penthouse units)
Ovens Whirlpool (for typical units)
Gaggenau (for duplex units and penthouse units)
Exhaust hoods Whirlpool (for typical units)
Gaggenau (for duplex units and penthouse units)
Refrigerators Whirlpool
Washing machines Whirlpool
Single lever sink mixers CGS (Italy)
Electric water heaters Stiebel Eltron
Bat hrooms
Cabinet with handbasin & mirror Alape
Bath tubs (only provided in master bathrooms) Roca
Toilets Bellavista
Basin mixers Dornbracht
Electric/ Gas water heaters Stiebel Eltron/ Rinnai
Exhaust fans Mitsubishi
block 1 block 2
12th to 13th &
15th to 18th
floor plan
19th to 21st
floor plan
You might also like
- My Journey To ICE MembershipDocument9 pagesMy Journey To ICE MembershipChua Chim Huee100% (1)
- Penang 2 ND BridgeDocument128 pagesPenang 2 ND BridgeChua Chim Huee100% (2)
- Tes-K-100.01-R-1 - Hvac PDFDocument87 pagesTes-K-100.01-R-1 - Hvac PDFMohammed Abdul Moied100% (2)
- Mamshad.m.m CVDocument4 pagesMamshad.m.m CVmamshadmmNo ratings yet
- 1441283838PS-PGS090715 PDFDocument12 pages1441283838PS-PGS090715 PDFCoolerAdsNo ratings yet
- Cresent Stock Status 2.14Document2 pagesCresent Stock Status 2.14rtomkinsNo ratings yet
- Hardness Procedure OF Heat Exchanger and Pressure VesselDocument3 pagesHardness Procedure OF Heat Exchanger and Pressure VesselAozoraLazoraNo ratings yet
- Introduction To SKY CITY: Chinese CreationDocument2 pagesIntroduction To SKY CITY: Chinese CreationDanielRendaNo ratings yet
- Nick Kalil 2013 ResumeDocument2 pagesNick Kalil 2013 Resumeapi-250848517No ratings yet
- IMO T11 Tank DetailsDocument4 pagesIMO T11 Tank DetailsTg TarroNo ratings yet
- UL LISTED : New Professional Spool of 1000 FT Black Rg6 CableDocument8 pagesUL LISTED : New Professional Spool of 1000 FT Black Rg6 CabletessellationcaNo ratings yet
- 1408957283ps pgs082514Document12 pages1408957283ps pgs082514CoolerAdsNo ratings yet
- Cresent Stock Status 2.21Document2 pagesCresent Stock Status 2.21rtomkinsNo ratings yet
- 1478265104ps pgs110716 PDFDocument12 pages1478265104ps pgs110716 PDFCoolerAdsNo ratings yet
- Tabers Resume July 2011 AutosavedDocument4 pagesTabers Resume July 2011 Autosavedapi-251996923No ratings yet
- 1453126373ps pgs011816 PDFDocument8 pages1453126373ps pgs011816 PDFCoolerAdsNo ratings yet
- 1477908408ps pgs103116 PDFDocument12 pages1477908408ps pgs103116 PDFCoolerAdsNo ratings yet
- Trampa de Onda BPEG - BrochureDocument8 pagesTrampa de Onda BPEG - BrochureseanwrestlerNo ratings yet
- 1455881958PS PGS022216 PDFDocument8 pages1455881958PS PGS022216 PDFCoolerAdsNo ratings yet
- 1417184748ps pgs120114 PDFDocument15 pages1417184748ps pgs120114 PDFCoolerAdsNo ratings yet
- History of Archi IDocument5 pagesHistory of Archi IVivekKarnaNo ratings yet
- Escalators and TavelatorsDocument18 pagesEscalators and TavelatorsSadia HusainNo ratings yet
- Please Click To Book Your Stand Today!Document10 pagesPlease Click To Book Your Stand Today!BriannaTeeseNo ratings yet
- 1443185646ps pgs092815 PDFDocument11 pages1443185646ps pgs092815 PDFCoolerAdsNo ratings yet
- 1415362384ps pgs111014 PDFDocument12 pages1415362384ps pgs111014 PDFCoolerAdsNo ratings yet
- 2.5 C - SMUH Electrical Systems - Key Materials & ProductsDocument6 pages2.5 C - SMUH Electrical Systems - Key Materials & ProductsmangjuhaiNo ratings yet
- 230529Document8 pages230529thanh_79No ratings yet
- Identifying Potential - in Offsites and Utilities Including Steam & PowerDocument45 pagesIdentifying Potential - in Offsites and Utilities Including Steam & Powerandrei12320003181No ratings yet
- Mark Project, Inc./Peggy Ellsworth: Purchase OrdersDocument3 pagesMark Project, Inc./Peggy Ellsworth: Purchase OrdersFleischmannsNYNo ratings yet
- Quotation: Arwada Trading EstDocument2 pagesQuotation: Arwada Trading EstarifkhadeerNo ratings yet
- Windows - Aluminium and UPVC White Single Sash and GlidersDocument3 pagesWindows - Aluminium and UPVC White Single Sash and Glidershosea45No ratings yet
- 1418639240ps pgs121514 PDFDocument14 pages1418639240ps pgs121514 PDFCoolerAdsNo ratings yet
- The Customer Is Not Always Right Marketing Orientationsin A Dyna 2017 PDFDocument987 pagesThe Customer Is Not Always Right Marketing Orientationsin A Dyna 2017 PDFЯрослав ГуртовойNo ratings yet
- Notice Terre Et MassesDocument5 pagesNotice Terre Et MassesAmine saadNo ratings yet
- 1475832089PS PGS101016 PDFDocument12 pages1475832089PS PGS101016 PDFCoolerAdsNo ratings yet
- 1432026401PS-PGS051815 PDFDocument12 pages1432026401PS-PGS051815 PDFCoolerAdsNo ratings yet
- Cinema Design Guide1Document73 pagesCinema Design Guide1dcoveNo ratings yet
- 1481533727ps pgs121216 PDFDocument11 pages1481533727ps pgs121216 PDFCoolerAdsNo ratings yet
- Astm IndexDocument30 pagesAstm IndexAnshul JainNo ratings yet
- The Umts Hspa ModuleDocument118 pagesThe Umts Hspa ModuleTarek TouhamiNo ratings yet
- Atoll 2.7.1 UMTSDocument118 pagesAtoll 2.7.1 UMTSsndi1765No ratings yet
- Scope StatementDocument2 pagesScope StatementAjay KumarNo ratings yet
- 1446213309ps-pgs110215 PDFDocument12 pages1446213309ps-pgs110215 PDFCoolerAdsNo ratings yet
- 1401696313PS PGS 060214Document12 pages1401696313PS PGS 060214CoolerAdsNo ratings yet
- 1435321228ps pgs062915 PDFDocument16 pages1435321228ps pgs062915 PDFCoolerAdsNo ratings yet
- 1474292662ps pgs091216 PDFDocument12 pages1474292662ps pgs091216 PDFCoolerAdsNo ratings yet
- 1391424730ps pgs020314Document12 pages1391424730ps pgs020314CoolerAdsNo ratings yet
- 7die CastingDocument13 pages7die Castinganup_nairNo ratings yet
- 1413549100PS PGS102014 PDFDocument12 pages1413549100PS PGS102014 PDFCoolerAdsNo ratings yet
- Commercial Door MatsDocument8 pagesCommercial Door MatscoirmatsNo ratings yet
- Cresent Stock Status 1.24Document2 pagesCresent Stock Status 1.24rtomkinsNo ratings yet
- Cresent Stock Status 2.07Document2 pagesCresent Stock Status 2.07rtomkinsNo ratings yet
- Red Wing Steel Works 6x10 Utility Trailer Plans 01022015Document32 pagesRed Wing Steel Works 6x10 Utility Trailer Plans 01022015Julio RiveraNo ratings yet
- House Construction Estimates TemplateDocument5 pagesHouse Construction Estimates TemplateGinoAbrahamNo ratings yet
- Interni Standard 37 Trajno Dozvoljene Struje Faznih Provodnika Nadzemnih VodovaDocument8 pagesInterni Standard 37 Trajno Dozvoljene Struje Faznih Provodnika Nadzemnih Vodovacommunist88No ratings yet
- AA ZOO Pro-Traning ProgramDocument18 pagesAA ZOO Pro-Traning ProgramNoura Al ShamsiNo ratings yet
- Dairy HousingDocument23 pagesDairy HousingPapu LahoriaNo ratings yet
- La Belle FranceDocument5 pagesLa Belle FranceElena TravelNo ratings yet
- 1471944223ps pgs082216 PDFDocument12 pages1471944223ps pgs082216 PDFCoolerAdsNo ratings yet
- Laborotary Aic Ic LabDocument3 pagesLaborotary Aic Ic LabmanojpeehuNo ratings yet
- Dictionary / Phrase Book For DrawingsDocument9 pagesDictionary / Phrase Book For DrawingsJelena TerzicNo ratings yet
- Descriptive Pamphlet of the Richmond Mill Furnishing WorksFrom EverandDescriptive Pamphlet of the Richmond Mill Furnishing WorksNo ratings yet
- How To Deal With The Consequences of Earthquakes: Bilal Türkmen TCIP Deputy General SecretaryDocument22 pagesHow To Deal With The Consequences of Earthquakes: Bilal Türkmen TCIP Deputy General SecretaryChua Chim HueeNo ratings yet
- 3-2 (DR Philipp Servatius) The Role of The Public Sector As Enabler of Sustainable Risk Transfer Solutions in SE AsiaDocument9 pages3-2 (DR Philipp Servatius) The Role of The Public Sector As Enabler of Sustainable Risk Transfer Solutions in SE AsiaChua Chim HueeNo ratings yet
- Design of Sequential Excavation Method FDocument11 pagesDesign of Sequential Excavation Method FChua Chim HueeNo ratings yet
- Esales HDB Gov SJurongWestDocument4 pagesEsales HDB Gov SJurongWestChua Chim HueeNo ratings yet
- Photos 6feb16Document30 pagesPhotos 6feb16Chua Chim HueeNo ratings yet
- Summaryof SettlementsDocument76 pagesSummaryof SettlementsChua Chim HueeNo ratings yet
- T010Document1 pageT010Chua Chim HueeNo ratings yet
- Best Steve Jobs QuotesDocument26 pagesBest Steve Jobs QuotesChua Chim HueeNo ratings yet
- Privacy Statement - Terms of Use: Best Viewed With IE 8.0 and AboveDocument1 pagePrivacy Statement - Terms of Use: Best Viewed With IE 8.0 and AboveChua Chim HueeNo ratings yet
- Photos of The Week 34Document19 pagesPhotos of The Week 34Chua Chim HueeNo ratings yet
- Kallang/Whampoa Maps & PlansDocument2 pagesKallang/Whampoa Maps & PlansChua Chim HueeNo ratings yet
- Mega Resorts: Galaxy MacauDocument18 pagesMega Resorts: Galaxy MacauChua Chim HueeNo ratings yet
- Island Made of IceDocument11 pagesIsland Made of IceChua Chim HueeNo ratings yet
- Planning Strategies: Inception ProposalsDocument68 pagesPlanning Strategies: Inception ProposalsChua Chim HueeNo ratings yet
- Pile On SlopeDocument10 pagesPile On SlopeChua Chim HueeNo ratings yet
- Businessinsider SG Best Smartphones 2014 7Document41 pagesBusinessinsider SG Best Smartphones 2014 7Chua Chim HueeNo ratings yet
- Durasheet BrochureDocument16 pagesDurasheet BrochurecurlyjockeyNo ratings yet
- Chapter6 MasonryEstimating 0134405501Document8 pagesChapter6 MasonryEstimating 0134405501Ronald KahoraNo ratings yet
- MCCPK StatusDocument21 pagesMCCPK Statusrafi ud dinNo ratings yet
- Ashrae 170 2013 UpdateDocument75 pagesAshrae 170 2013 UpdateAhmed AbdelzaherNo ratings yet
- Chapter 12: ColumnsDocument33 pagesChapter 12: ColumnsAref AbadelNo ratings yet
- Basic Principles in Formworks Design-ACELDocument44 pagesBasic Principles in Formworks Design-ACELronelyn bernalNo ratings yet
- One Sheet LEED Lighting Overview2Document2 pagesOne Sheet LEED Lighting Overview2Anonymous BwLfvuNo ratings yet
- Civil Engineering Boq Text Engineering Projects India LTDDocument47 pagesCivil Engineering Boq Text Engineering Projects India LTDdevangNo ratings yet
- HDPE The Drainage System EnglDocument16 pagesHDPE The Drainage System EnglAli Kamel AkilNo ratings yet
- Chapter 2Document22 pagesChapter 2natkininnNo ratings yet
- Nest Installation GuideDocument8 pagesNest Installation GuideOzzyNo ratings yet
- Civil BOQ New (Revised) 29!8!2011Document16 pagesCivil BOQ New (Revised) 29!8!2011AshwinBafnaNo ratings yet
- Staircase Design: Number of Stairs: N KV/ HDocument3 pagesStaircase Design: Number of Stairs: N KV/ HSara AwadNo ratings yet
- Parts of A StructureDocument10 pagesParts of A StructurekhajaimadNo ratings yet
- Crac Specification For CUCDocument12 pagesCrac Specification For CUCLi LiuNo ratings yet
- Civil Defence FAQ-DubaiDocument26 pagesCivil Defence FAQ-DubaiMuhammedShareefNo ratings yet
- A Review On Passive Cooling Practices in Residential BuildingsDocument5 pagesA Review On Passive Cooling Practices in Residential BuildingsEnrique MartinezNo ratings yet
- BS en 1057 Tube Sizes - Crane Copper TubeDocument2 pagesBS en 1057 Tube Sizes - Crane Copper TubeΣπίθας ΣπιθαμήNo ratings yet
- Map of Uciliptus Ballah Piling: Section: A - ADocument3 pagesMap of Uciliptus Ballah Piling: Section: A - ABURDWAN COMMUNITYNo ratings yet
- Part A 10 X 2 20 Marks Answer All The Questions Part B 3 X 10 30 Marks Answer All The QuestionsDocument1 pagePart A 10 X 2 20 Marks Answer All The Questions Part B 3 X 10 30 Marks Answer All The QuestionsKausalya SrinivasNo ratings yet
- RCC Rate AnalsysisDocument3 pagesRCC Rate Analsysishakim2020No ratings yet
- 1-RC DesignDocument4 pages1-RC DesignOSCARTAWNNo ratings yet
- Constraction Planning of G+6 by Using Staad ProDocument3 pagesConstraction Planning of G+6 by Using Staad ProAnonymous JNXucSr7mZNo ratings yet
- MCP Dan RKB MPP Tubaba 2023Document28 pagesMCP Dan RKB MPP Tubaba 2023devaanisnurafifah25No ratings yet
- Deflection Limits For Floor Trusses: Revised 3/23/2017Document33 pagesDeflection Limits For Floor Trusses: Revised 3/23/2017lucasNo ratings yet
- Construction Materials Sample Exit Exam QuestionsDocument120 pagesConstruction Materials Sample Exit Exam QuestionsSemereNo ratings yet
- Power Plant Engineering Chapter 5 Condenser and Evaporative Cooling TowersDocument7 pagesPower Plant Engineering Chapter 5 Condenser and Evaporative Cooling TowersBabis PapadopoulosNo ratings yet
- 01-Pressurization Fan Calculation SheetDocument8 pages01-Pressurization Fan Calculation SheetHamdy AdelNo ratings yet
- 12777-2018-HV TrenchDocument1 page12777-2018-HV Trenchtp_fasilNo ratings yet











































































































