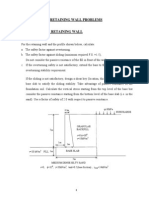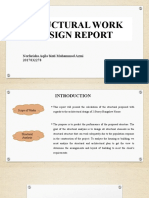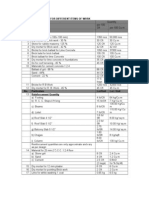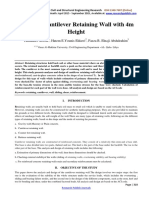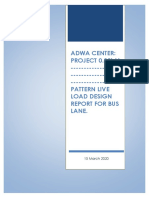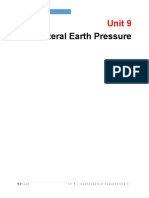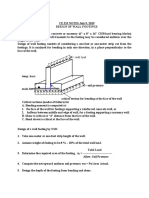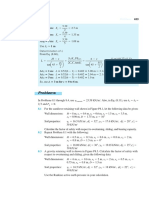0 ratings0% found this document useful (0 votes)
222 viewsChapter 8 Exercises
Basic Soil Mechanics - Roy Whitlow, 2001
Uploaded by
Richard BryanCopyright
© © All Rights Reserved
Available Formats
Download as PDF or read online on Scribd
0 ratings0% found this document useful (0 votes)
222 viewsChapter 8 Exercises
Basic Soil Mechanics - Roy Whitlow, 2001
Uploaded by
Richard BryanCopyright
© © All Rights Reserved
Available Formats
Download as PDF or read online on Scribd
You are on page 1/ 12
Exercises 347
check should be made on overall stability. The failure surface may be approx-
imated as shown in Fig. 8.51(a) and the limiting equilibrium of the resulting soil
wedges considered. Multiple anchorages will produce a curved failure surface
(Fig. 8.51(b)), for which an analysis using a method of slices should be used,
together with a safety check on each anchor.
Exercises }
Exercises 8.18.11 inclusive are designed to illustrate the variations that will result in the
magnitude and position of the resultant active thrust due to different soil conditions
behind a retaining wall. In each case, the wall has a smooth vertical back and supports a
12 m depth of soil.
For each case, calculate the magnitude and position (above the wall base) of the
resultant active thrust (P,), assuming that the groundwater level is well below the base of
the wall.
¢’ = apparent cohesion
angle of shearing resistance } of the supported soil
y =unit height
8.1 Surface horizontal: no surcharge: single layer:
c=0 § =30° y= 18.0 KN/m?
8.2 Surface horizontal: uniform surcharge of 24 kPa: single layer:
¢=0 6 =32° y=19.5 kKNim
8.3 Surface horizontal: no surcharge: two layers:
0-5 m below surface: c’=0 ¢ = 30° y= 18.0 kKN/m®
below 5 m: =0 G=36° y= 20.0 KNim?
8.4 Surface horizontal: no surcharge: two layers:
0-4 m below surface: ¢ =0 f =34° y= 19.6 kKNim?
below 4 m: c=0 Gf =28° y= 18.4 KNim?
8.5 Surface inclined at 15° to horizontal from the top of the wall: no surcharge: single
layer:
=0 = 30° 7= 19.0 KN
8.6 Surface horizontal: no surcharge: single layer:
cy=45 KPa gy =0 y= 18.0 KN/m?
8.7 Surface horizontal: no surcharge: single layer:
c= 15kPa # =20° y= 18.0 KN/m’
88 Surface horizontal: uniform surcharge of 24 kPa: single layer:
C=15kPa ff =20° y= 18.0 KN/m*
8.9 Surface horizontal: uniform surcharge of 60 kPa: single layer:
C=15kPa f= 20° y= 18.0 KN/m*
348 Earth pressure and retaining walls
8.10
8.11
8.12
8.14
8.15
8.16
Surface horizontal: no surcharge: two layers:
0-5 m below surface: c,=12kPa y= 17.0 kN/m?’
below 5 m: c= 35 kPa y= 18.0 kN/m'
Surface horizontal: no surcharge: two layers:
0-4 m below surface: ¢’ = 0 @ = 30° y= 19.6 kKN/m?
below 4 m: c=25kPa = 15° y= 18.2 kKNim*
A conerete retaining wall has a smooth vertical back and supports an 8 m depth of
soil having the following properties:
C=0 232 y=19kNim y= 21 KNim?
There is no surface surcharge.
Calculate the magnitude of the resultant active thrust acting on the wall for the
following conditions: (a) fully drained and free to yield, (b) fully drained, but with
the top of the wall restrained against yielding, and (c) free to yield, but with the
groundwater level standing at the surface.
A concrete retaining wall with a smooth vertical back supports a 12 m depth of
soil, comprising two layers:
0-7 m below surface: ¢’
0 gf =28° drained y= 19.2 kN/m?
saturated y= 20.6 KN/m?
below 7 m: oy = 25 kPa y= 18.1 KN/m?
Calculate the magnitude of the resultant active thrust acting on the wall for the
following groundwater level conditions: (a) groundwater level well below the base
of the wall, (b) groundwater level 7 m below the surface, and (c) groundwater level
at the surface.
A concrete retaining wall with a vertical back supports a 5 m depth of soil having
the following properties:
¢=0 #=32? drained y= 18,8 kNim*
A vertical line-load surcharge of 80 kN/m is applied parallel to and 3 m away from
the back of the wall.
(a) Calculate the total lateral thrust acting on the back of the wall, assuming the
soil to be fully drained and: (i) the wall to be smooth, (ii) an angle of wall
friction between wall and soil of 25°
(b) If the mass of the wall is 222 kN/m, calculate the factor of safety against
sliding (assuming a smooth vertical support face).
The back of a retaining wall is inclined at 80° to the horizontal and has a vertical
height of 9 m. The surface of the supported soil slopes upward from the top of the
wall at an angle of 20°. The soil properties are:
c=0 6 =30° 7=20kNim' 5= 24°
Determine the lateral active thrust imposed on the wall due to trial wedges of soil
having failure planes at 75°, 60° and 45° to the horizontal.
‘The retaining wall shown in Fig, 8.52 retains soil having the following properties:
0 @=33° y=19kN/m’ 5= 20°
Exercises 349
Fig. 8.52
(a) Determine the magnitude of the active thrust P, acting on the wall: (i) when
the surface carries no surcharge, and (ii) when a surface surcharge line-load
of 100 kN/m is applied as shown.
(b) Determine the minimum distance (x) behind the wall that this surcharge could
be located so as not to cause an increase in the earth pressure on the wall.
8.17 Using the earth pressure coefficients based on the wedge theory, calculate: (a) the
active thrust acting on a vertical wall face of 16 m, and (b) the passive resistance
offered to a vertical face of 4 m, in the case of a soil having the following properties:
5=10° y= 19 kNimé
8.18 The cross-section of a proposed conerete retaining wall is shown in Fig. 8.53, the
unit weight of the concrete being 24 kN/m’. Determine the factor of safety against
0.8m
Fig. 8.53
350
8.19
8.20
8.21
Earth pressure and retaining walls
overturning about A, the factor of safety against sliding (ignoring passive resist-
ance) and the vertical bearing stress imposed on the soil beneath A, for the follow-
ing conditions:
(a) Supporting a cohesionless soil fully drained:
C=0 6 =34 y=20kNim’
(b) Supporting a cohesive soil, assuming that cracks will develop in the tension
zone which may fill with water: i
¢,=22kPa y= 18 kNim?>
Figure 8.54 shows the cross-section of a concrete crib wall constructed with ver-
tical faces. The retained soil is used to fill the cribs and has the following properties:
e=0 ‘i 32° drained y= 19 kN/m?®
0° saturated y= 21 kKN/m?
Average unit weight of crib and soil = 22 kN/m’.
uniform surcharge = 15 kPa
[4.0m groundwater
wzievel
Fig. 8.54
Neglecting passive resistance, but allowing for the surcharge, determine the width
of the crib base required to satisfy the following design criteria: (a) factor of safety
against overturning +2.0, (b) factor of safety against sliding 1.5, and (c) bearing
pressure imposed below base +600 kPa.
A long narrow trench of depth 8 m is to be supported using a bentonite mud
having a unit weight of 12 KN/m*: The water table and trench mud levels stand at
1.8 m and 0.5 m respectively below the ground surface. Determine the factor of
safety against side collapse in each of the following soils:
(a) Asand: ¢=0 @=32? y=20kKNim*
(b+) Aclay: c,=40 kPa 7 = 19 KNim?
A cantilevered sheet-pile wall is required to support 5 m depth of soil having the
following properties:
=0. @ =35° y= 20.8 KN/m?
Determine the length of pile required if a safety factor of 1.5 is applied to the
strength parameter and allowance made for an approximate analysis.
8.22
8.23,
Exercises 351
An anchored sheet-pile wall supports 6 m of fully-drained soil having the following
properties:
cf =0 f= 38° y= 19 kNim
Horizontal anchors are attached at a depth of 1.4 m and at 2.5 m centres. Using
the free-earth support method and using a factor of safety of 1.4, determine:
(a) minimum safe driving depth required, and (b) the force transmitted by each
anchor rod.
I
An anchor sheet-pile wall retains a 5.9 m depth of drained soil having the follow-
ing properties:
ce =0 6 =34° y=20kNim’
The piles have a total length of 10 in and are anchored at a point 1.3 m below the
upper ground surface with horizontal tie rods at 3.0 m centres. Using the free-earth
support method and neglecting friction, determine: (a) what proportion of the
possible passive resistance is mobilised on the embedded length of piles, and (b) the
force transmitted by each anchor rod.
Soil Mechanics Spreadsheets and Reference Assignments and Quizzes (available
on the accompanying CD):
Assignments A.8 Earth pressure and retaining walls
Quiz Q8 Earth pressure and retaining walls
398 Stability of slopes
End of construction (embankments and cuttings): 1.30
Steady seepage condition: 1.25
After sudden drawdown: 1.20
Natural slope of long standing: 1.10-1.20
Spoil tip: 1.50
Problems involving buildings: 2.0
/
Exercises ;
9.1 A long slope in an overconsolidated clay is inclined at an angle of 12°. The ground-
9.2
9.3
9.4
water level is lying at the slope surface, with steady seepage taking place parallel to
the surface. Determine the factor of safety against plane translational shear slip on
planes parallel to the surface at depths of 3 m, 4 m and 5 m respectively.
C= 14 kPa f= 25° y= 20 kNim?
An extensive slope of a sandy soil is inclined at an angle of 17°; a hard imperme-
able layer lies 4 m below and parallel to the slope surface. The properties of the
sand are:
C=0 F=32 y= 18KNim yy = 20 kNim?
Determine the factors of safety against movement and the depth of the slip surface
they relate to in the following cases:
(a) Negligible water in the slope.
(6) Waterlogged slope, with parallel seepage.
(©) Groundwater level parallel to surface at a depth of 2 m, with parallel seepage.
Ina long-established slope inclined at 12° a slip movement has occurred at a depth
‘of 5 m along a large plane surface parallel to the slope. Assuming that the ground
was waterlogged (groundwater level at surface) and that parallel seepage was oc-
curring, calculate the residual value of ¢’ (take c’ = 0 and y= 20 kN/m’).
Figure 9.33 shows the cross-section of a proposed cutting in a homogeneous clay
soil having an undrained shear strength of 35 kPa and a bulk density of 19 kN/m’.
Calculate the factor of safety against shear slip along the surface AB:
3.0m
area = 64.89 m2,
Fig. 9.33
95
Exercises 399
(a) Ignoring the possibility of tension cracks.
(b) Allowing for a tension crack empty of water.
(©) Allowing for a tension crack full of water.
Figure 9.34 shows the cross-section of a cutting in a homogeneous cohesive soil in
which a slip failure has taken place along the surface ACB, which may be taken as
accircular arc. Assuming a unit weight for the soil of 18 kN/m* and that t;= c,, and
allowing for a tension crack at depth 2 m, obtain an estimate of the undrained
shear strength of the soil at the time of failure. |
7.0m
area = 127.18 m2
Fig. 9.34
9.6
97
98
99
A proposed cutting in a deep layer of a homogeneous fine soil is to be 10 m
deep and inclined at 35°. Using the FelleniusJumikis method, obtain trial centres
for the most critical slip circle passing 2 m in front of the toe of the slope. By
successive trials obtain an estimate of the lowest factor of safety of this set of circles
and state the location of its centre (horizontally and vertically from the toe).
cy =40 kPa y= 18 kN/m?
Figure 9.35 shows the cross-section of a proposed cutting in a fine soil. The
undrained shear strengths (c,) may be taken as 25 kPa in the upper layer and
42 kPa in the lower layer; the unit weight is 19 kN/m’ in both layers.
Calculate the factor of safety against a shear slip failure along the circular arc
surface AB:
(a) Ignoring the possibility of tension cracks.
(b) Allowing for a tension crack empty of water.
(c) Allowing for a tension crack full of water.
A proposed cutting in a deep layer of homogeneous fine soil will be 9 m deep and
have a slope of 25°. Using Taylor’s stability numbers, determine the factor of
safety against shear slip failure in respect of the following soil:
c,=45 kPa y= 19 KN/m®
On a site where a road cutting is to be made, a layer of homogeneous soil overlies
a hard layer of shale. The properties of the upper layer are:
400 Stability of slopes
6.0m
2.5m : Tc
Ve
area EFBD =
30.3 m2 4.5m
Fig. 9.35
8.0m
piezometric surface
Fig. 9.36
¢.=30kKPa y= 19.5 kN/m?
Calculate the factor of safety against shear slip failure for the following sections of
the cutting where the slope is | vertical: 1.5 horizontal:
(a) Depth to shale= 10 m Depth of cutting = 8 m
(b) Depth to shale=6m Depth of cutting = 6 m
(©) Depth to shale=4m Depth of cutting = 8 m
9.10 Determine the safe depth to which a vertically-sided trench may be excavated
without support in a clay soil having properties of:
¢.=35kPa y= 18 kN/m’
Adopt a factor of safety of 2.0.
OAL
9.12
9.13
9.14
Exercises 401
Using Fellenius’ method of slices, determine the factor of safety against shear failure
with respect to effective stress along the surface ABC in the slope shown in Fig. 9.36.
The pore pressures along the slip surface may be estimated from the piezometric
surface shown, assuming a condition of steady seepage. The soil properties are:
C=12kPa gf =24° y= 19 KN/m?
Using Bishop’s simplified method of slices determine the factor of safety in terms
of effective stress for the trial circle in the slope shown in Fig. 9.37. The pore
pressure ratio (r,) may be taken as 0.25 and the soll properties as:
Fig. 9.37
ce =8kPa ¢=25° y= 19 kNim’
A cutting of depth 15 m is to be formed in a fine soil with a slope of 1 vertical:
2.5 horizontal. The soil has a unit weight of 20 kPa and the following shear
strength parameters:
¢, = 90 kPa
c=10kPa ¢ = 28°
The average pore pressure ratio r, may be taken as 0.40. Determine the factors of
safety against: (a) immediate shear failure, and (b) long-term shear failure.
An earth embankment of height 24 m is to be constructed with soil which will have
the following properties after placing and rolling:
c=17kPa =26° y= 20 kN/m’
(a) Determine the factor of safety of a 1 vertical:3 horizontal slope in the embank-
ment if the average pore pressure ratio r, = 0.2.
(b) Adopting a factor of safety of 1.5 and assuming a maximum r, of 0.35, deter-
mine a suitable slope.
Soil Mechanics Spreadsheets and Reference Assignments and Quizzes (available
on the accompanying CD):
Assignments A.9 Stability of slopes
Quiz Q.9 Stability of slopes
504 Bearing capacity of foundations
Exercises
1a
11.2
IL4
ILS
11.6
11.7
Determine the net ultimate bearing capacity of a strip footing of breadth 2.5 m
which is to be founded 1.25 m below the surface of a thick stratum of clay, having
the following properties:
¢, = 88 kPa
A strip footing is 2.4 m wide and is founded at a depth of 2.8 m in a soil having
the following properties: i
c= 12kPa @ = 20° y=19kN/m*
Determine: (a) the net ultimate bearing capacity, and (b) the design bearing capa-
city, adopting a factor of safety of 3.0.
The foundation for a circular tank is to be of diameter 18 m and founded at a
depth of 2.5 m. The soil properties are:
co =0, = 34°, saturated y= 21 kN/m’, drained y= 19 kN/m*
Determine the net ultimate bearing capacity when the groundwater level is:
(a) well below the foundation, (b) at the base of the foundation, and (c) at the
ground surface.
A foundation 12 m long x 3 m wide is to be constructed in a coffer dam at a
depth of 1.8 m below the dredge line. The soil bas the following properties:
f= 0 $= 32° Y= 20 KNim
Calculate the gross ultimate bearing capacity for a condition where the water
level is 1.5 m above the dredge line and there is a vertical upwards flow of water
with a hydraulic gradient of 0.25.
Determine the breadth of strip footing required to carry a uniform load 600 kN/m
with a factor of safety of 3.0 against shear failure in the following situations. (The
groundwater level is well below the base.)
(a) Founding depth = 0.5 m: ¢, = 80 kPa y= 18 kNim?
(b) Founding depth = 4.5 m: ¢, = 80 kPa Y= 18 KN/m?
(©) Founding depth =0.5m: ¢’ ¢ =30° 0 KN/m*
(4) Founding depth = 4.5m; c’ =0 ¥ =30° y= 20 kKN/m?
A square footing is to be founded at a depth of 2.6 m and will transmit a uniform
load of 2.6 MN. Adopting a factor of safety of 3.0, determine the size of footing
required.
c= 64kPa y= 19 kKN/m*
A rectangular foundation 10 x 5 m is to be designed, using a factor of safety of
3.0 to carry a uniform load of 86.6 MN, in fully-drained conditions in the follow-
ing soil
=0 Gf =39° y=20kKNim Yq. = 22 kKN/m!
(a) Determine a suitable founding depth.
(b) Determine the percentage reduction in load-carrying capacity that results
from the groundwater level rising:
(i) To the underside of the footing.
Gi) To the ground surface.
(c) Calculate the factor of safety if, when the load is 86.6 MN, the two con-
ditions in (b) occur.
11.10
1141
11.12
Exercises 505
A spoil heap 120 m long and 60 m wide is to be constructed on a thick layer of
alluvial silt, the properties of which are:
¢,=24kPa y= 18 kNim?
‘Assuming that the maximum slope angle for the side batters is 45°, a unit weight
for the spoil of 20 KN/m? and adopting a factor of safety of 2.0, determine the
maximum safe height to which the tip may be built.
A strip footing of breadth 2.5 m is to be founded dt a depth of 2.0 m. The factor
of safety against shear failure is 3.0 and the settlement must not exceed 50 mm.
Determine the allowable bearing capacity when the footing is founded in the
following soils. (Assume a thickness below the footing of 2B.)
(a) A soft alluvial clay:
= 35 KPa y=18KN/m? m,=0.92 m/MN E£,= 5 MPa
(b) A stiff boulder clay:
¢=25kPa gf =22° y=20kNim? m,=0.10 m/MN_ E%=22 MPa
(© A dense gravelly sand:
¢=0 $=32° y=20KkNim’ Ei = 145 kPa
A circular raft foundation of diameter 15 m is founded at a depth of 4.5 m. The
groundwater level is located at a depth of 2.5 m below ground level the soil is a
deep layer of a lightly overconsolidated clay having the following properties:
7= 18 KNim?
= 24° B= 55 kPa
Determine the allowable bearing capacity with respect to both immediate undrained
and long-term drained conditions, if a factor of safety of 3.0 against shear failure
is required and the average settlement must not exceed 60 mm.
In Fig. 11.25 the cross-section is shown of a strip footing. The relevant soil
properties are as follows:
sand: ¢=0 = 32° y=19kKNim® y% = 21 kN/m?
clay: c, = 60 kPa y= 19 KNim
Fig. 11.25
If the factor of safety against shear failure in either the sand or the clay is to be
3.0, calculate the design bearing capacity (q,).
A strip footing of breadth 4 m is to be founded at a depth of 4 m, A standard
penetration test carried out at this depth yielded an uncorrected N value of 16.
Obtain a corrected value for N’ and hence estimate the allowable bearing capacity
506 Bearing capacity of foundations
WAZ
11.14
U.15
for the footing when the footing is: (a) well below the base, and (b) 1.6 m below
the ground surface.
(Unit weight of soil = 19 kN/m’)
A raft foundation 5 m square is to be founded at a depth of 3.5 m ina deep layer
of sand; the groundwater level is known to remain at approximately 1.8 m below
the surface. During site exploration the following uncorrected N values were
recorded in a standard penetration test:
Depth below surface (m) 1.5 2.5 3.5 45 5.5 65 7.5 85 9.5/ 10.5
N value 10 11 15 18 24 26 29 31 34 36
drained y= 19 KN/m? saturate y= 21 kN/m?
Determine the allowable bearing capacity.
A circular raft foundation of diameter 8 m is founder at a depth of 2.4 m and
transmits a contact pressure of 150 kPa to a deep layer of silty sand. The ground-
water level is located at a depth of 3.5 m. The unit weights of the silty sand are:
drained y = 17.5 KN/m’; saturated y = 19.4 kN/m’. Using the cone resistances given
below, obtain an estimate of settlement of the foundation using the Schmertmann,
Hartman and Brown method.
Depth(m) 2.5 32 40 48 56 66 76 86
q: (MPa) 21 28 #26 #29 35 42 41 62
Depth(m) 9.6 10.6 116 126 136 146 16.6 17.6
Qc (MPa) 68 7.5 86 81 10.2 109 114 13.2
Bored piles of 600 mm diameter are to be installed at a depth of 10 m in a firm
clay for which the following properties may be used:
Depth (m) 20 40 55 70 90 105 12.5
Undrained shear
strength (kPa) 34 36 42 49 61 7 85
=0.6 y=19.6kN/m*
Y
The groundwater level is at a depth of 2.5 m.
The factors of safety required are as follows:
Overall = 2.5, end bearing = 3.0, shaft resistance = 1.5, group failure = 2.5
(a) Calculate the estimated safe load capacity of a single pile.
(b) Calculate the estimated safe load capacity of a 4 x 3 group of piles spaced at
1.2 m centres,
(©) Calculate the efficiency of the group.
Soil Mechanics Spreadsheets and Reference Assignments and Quizzes (available
on the accompanying compact disc):
Assignments A.11 Bearing capacity of foundations
Quiz Q.11 Bearing capacity of foundations
You might also like
- Basic Concepts: Hour) Peak Within Flow of Rate (Peak V 4 Hour Peak During (PHF) Factor Hour PeakNo ratings yetBasic Concepts: Hour) Peak Within Flow of Rate (Peak V 4 Hour Peak During (PHF) Factor Hour Peak5 pages
- Structural Analysis Report: Submitted byNo ratings yetStructural Analysis Report: Submitted by146 pages
- Area Moment of Inertia WRT An Inclined Axis - 202204070730No ratings yetArea Moment of Inertia WRT An Inclined Axis - 20220407073032 pages
- Materials Required For Different Items of Work100% (1)Materials Required For Different Items of Work2 pages
- CON4338A2TO180829BL Ch4 PrestressedConcreteNo ratings yetCON4338A2TO180829BL Ch4 PrestressedConcrete26 pages
- Retaining Wall Problems: Surcharge Q 30kpaNo ratings yetRetaining Wall Problems: Surcharge Q 30kpa15 pages
- Seismic Analysis Using STAAD - Pro V8i: Engr. Jerome V. KatigbakNo ratings yetSeismic Analysis Using STAAD - Pro V8i: Engr. Jerome V. Katigbak9 pages
- Ce1305 - Foundation Engineering: 2 Marks Questions & Answers 16 Marks QuestionsNo ratings yetCe1305 - Foundation Engineering: 2 Marks Questions & Answers 16 Marks Questions13 pages
- The Project For Study ON Improvement of Bridges Through Disaster Mitigating Measures For Large Scale Earthquakes IN The Republic of The PhilippinesNo ratings yetThe Project For Study ON Improvement of Bridges Through Disaster Mitigating Measures For Large Scale Earthquakes IN The Republic of The Philippines78 pages
- Analysis of Design of Multistory Residential Building SynopsisNo ratings yetAnalysis of Design of Multistory Residential Building Synopsis25 pages
- Performance Evaluation of Soil Erosion Control Geotextile Materials On Road Cut SlopeNo ratings yetPerformance Evaluation of Soil Erosion Control Geotextile Materials On Road Cut Slope13 pages
- 1: What Do You Understand by Structural System of A Building?No ratings yet1: What Do You Understand by Structural System of A Building?9 pages
- Geotechnical-Engineering - LAB MANUAL 1-41No ratings yetGeotechnical-Engineering - LAB MANUAL 1-4141 pages
- M. H. S. S. College of Engineering Department of Civil EngineeringNo ratings yetM. H. S. S. College of Engineering Department of Civil Engineering3 pages
- CE5108A Problem Set 2 - Earth Pressure Theory IINo ratings yetCE5108A Problem Set 2 - Earth Pressure Theory II6 pages
- Problems Chap 8 Retaining Walls by Das PDFNo ratings yetProblems Chap 8 Retaining Walls by Das PDF3 pages
- How To Maintain Interpersonal RelationshipsNo ratings yetHow To Maintain Interpersonal Relationships5 pages
- Cross Section of A Cut-Off Drain - Retention DitchNo ratings yetCross Section of A Cut-Off Drain - Retention Ditch1 page
- What To Do If You're in An Unhappy RelationshipNo ratings yetWhat To Do If You're in An Unhappy Relationship4 pages
- Pollution Prevention Guidelines: Treatment and Disposal of Sewage Where No Foul Sewer Is Available: PPG 4No ratings yetPollution Prevention Guidelines: Treatment and Disposal of Sewage Where No Foul Sewer Is Available: PPG 413 pages
- Falls Into Dangerous Substances: Health and Safety ExecutiveNo ratings yetFalls Into Dangerous Substances: Health and Safety Executive1 page
- Finite Element Design of Concrete Structures 2nd Rombach 17No ratings yetFinite Element Design of Concrete Structures 2nd Rombach 171 page
- The Complete Stability Analysis Solution: What'S New in Limitstate:Geo 3.0No ratings yetThe Complete Stability Analysis Solution: What'S New in Limitstate:Geo 3.02 pages
- Finite Element Design of Concrete Structures 2nd Rombach 19No ratings yetFinite Element Design of Concrete Structures 2nd Rombach 191 page
- Slope Stability Analysis With The Shear Strength Reduction MethodNo ratings yetSlope Stability Analysis With The Shear Strength Reduction Method6 pages
- Finite Element Design of Concrete Structures 2nd Rombach 21No ratings yetFinite Element Design of Concrete Structures 2nd Rombach 211 page
- Finite Element Design of Concrete Structures 2nd Rombach 24No ratings yetFinite Element Design of Concrete Structures 2nd Rombach 241 page
- Finite Element Design of Concrete Structures 2nd Rombach 16No ratings yetFinite Element Design of Concrete Structures 2nd Rombach 161 page
- Lez (L ,'+3 HGMBGNHNLHG &pzrlheb) Lez (: 3.2.5 Flexural Design: SpanNo ratings yetLez (L ,'+3 HGMBGNHNLHG &pzrlheb) Lez (: 3.2.5 Flexural Design: Span1 page
- Basic Concepts: Hour) Peak Within Flow of Rate (Peak V 4 Hour Peak During (PHF) Factor Hour PeakBasic Concepts: Hour) Peak Within Flow of Rate (Peak V 4 Hour Peak During (PHF) Factor Hour Peak
- Area Moment of Inertia WRT An Inclined Axis - 202204070730Area Moment of Inertia WRT An Inclined Axis - 202204070730
- Seismic Analysis Using STAAD - Pro V8i: Engr. Jerome V. KatigbakSeismic Analysis Using STAAD - Pro V8i: Engr. Jerome V. Katigbak
- Ce1305 - Foundation Engineering: 2 Marks Questions & Answers 16 Marks QuestionsCe1305 - Foundation Engineering: 2 Marks Questions & Answers 16 Marks Questions
- The Project For Study ON Improvement of Bridges Through Disaster Mitigating Measures For Large Scale Earthquakes IN The Republic of The PhilippinesThe Project For Study ON Improvement of Bridges Through Disaster Mitigating Measures For Large Scale Earthquakes IN The Republic of The Philippines
- Analysis of Design of Multistory Residential Building SynopsisAnalysis of Design of Multistory Residential Building Synopsis
- Performance Evaluation of Soil Erosion Control Geotextile Materials On Road Cut SlopePerformance Evaluation of Soil Erosion Control Geotextile Materials On Road Cut Slope
- 1: What Do You Understand by Structural System of A Building?1: What Do You Understand by Structural System of A Building?
- M. H. S. S. College of Engineering Department of Civil EngineeringM. H. S. S. College of Engineering Department of Civil Engineering
- Cross Section of A Cut-Off Drain - Retention DitchCross Section of A Cut-Off Drain - Retention Ditch
- Pollution Prevention Guidelines: Treatment and Disposal of Sewage Where No Foul Sewer Is Available: PPG 4Pollution Prevention Guidelines: Treatment and Disposal of Sewage Where No Foul Sewer Is Available: PPG 4
- Falls Into Dangerous Substances: Health and Safety ExecutiveFalls Into Dangerous Substances: Health and Safety Executive
- Finite Element Design of Concrete Structures 2nd Rombach 17Finite Element Design of Concrete Structures 2nd Rombach 17
- The Complete Stability Analysis Solution: What'S New in Limitstate:Geo 3.0The Complete Stability Analysis Solution: What'S New in Limitstate:Geo 3.0
- Finite Element Design of Concrete Structures 2nd Rombach 19Finite Element Design of Concrete Structures 2nd Rombach 19
- Slope Stability Analysis With The Shear Strength Reduction MethodSlope Stability Analysis With The Shear Strength Reduction Method
- Finite Element Design of Concrete Structures 2nd Rombach 21Finite Element Design of Concrete Structures 2nd Rombach 21
- Finite Element Design of Concrete Structures 2nd Rombach 24Finite Element Design of Concrete Structures 2nd Rombach 24
- Finite Element Design of Concrete Structures 2nd Rombach 16Finite Element Design of Concrete Structures 2nd Rombach 16
- Lez (L ,'+3 HGMBGNHNLHG &pzrlheb) Lez (: 3.2.5 Flexural Design: SpanLez (L ,'+3 HGMBGNHNLHG &pzrlheb) Lez (: 3.2.5 Flexural Design: Span

