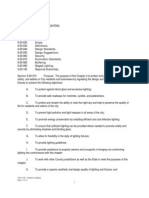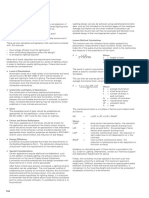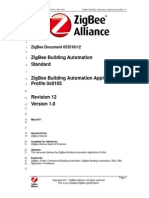Road Lighting Calculations
Road Lighting Calculations
Uploaded by
JyothisrikanthCopyright:
Available Formats
Road Lighting Calculations
Road Lighting Calculations
Uploaded by
JyothisrikanthCopyright
Available Formats
Share this document
Did you find this document useful?
Is this content inappropriate?
Copyright:
Available Formats
Road Lighting Calculations
Road Lighting Calculations
Uploaded by
JyothisrikanthCopyright:
Available Formats
LIGHTING ILLUMINATION CALCULATION ROAD LIGHTING
1.0
INTRODUCTION
This Document covers the basic calculations to calculate the distance between the street lighting poles.
2.0
GENERAL
Road lighting calculations are done as per the average illuminance or illuminance criteria on the road surface.
The lighting calculations are done based on Philips software (CalcuLuX Road Ver 7.6.2.0). These calculations are performed for Single Carriageway, using 250W HPSV Lamp SGP100 type. As per BS 13201-1 & 13201-2, considered design parameters are
Lave (Lmin/Lave) UL(Luminance) TI(Glare) SR(Surround Ration)
1.0 cd/m2 0.4 0.5 < 15 % 0.5
CalcuLuX is used for investigating the visibility level of a target on the road surface. This software calculates the target luminance, background luminance and the threshold of that target. Illuminance levels, uniformity and glare values on the surface of the road. The calculations are performed by considering high Pressure sodium Luminaire designed SGP100 1xSON-TPP250W.
The road model considered here is: Road arrangement Road width Number of lane Spacing Mounting height : Single Carriageway : 3.5 M : 1 : 19 M : 8M
(The lighting pole shall be mounted on the side of the pipe rack not from the ground) Tilt angle : 5 Deg
The average illuminance reflects the general luminance level at which the driver performs. At the low level of lighting used for road lighting, performance improves with luminance in terms of increasing contrast sensitivity, increasing visual acuity and amelioration of glare.
At the same time overall and longitudinal uniformity values are obtained between the recommendation values as given CIE-115 [2]. Luminaire spacing parameter affects the visibility level. When the necessary overall and longitudinal uniformity values are obtained, the sufficient visual conditions in the road lighting can be created with the longer spacing. As a result of this using less Luminaire and consuming less energy better lighting conditions can be attained.
3.0
ILLUMINATION LEVELS
As per the design basis for Road Lighting general Lux requirement is 5.
4.0
TYPICAL CALCULATIONS ROAD LIGHTING
The calculations presented below show Summary, Luminaire Information (Including Polar and Cartesian diagram); detailed information about the calculation results (in textual table, graphical presentation), Overview of schemes.
Type of fixture considered
250W Watt Street Light Luminaire
Lumen Output of the Lamp (LL)
33200 lumens
Lux Required
Width of the road (W)
11.48 feet (3.5 M)
Height of the pole (H)
26.24 feet (8 M)
Coefficient of utilization (CU)
0.18
Lamp Lumen Depreciation Factor (LLD)
0.8
Luminaire dirt Depreciation Factor (LDD)
0.9
Luminaries Spacing
LL*CU*LLD*LDD Eh*W
(33200*0.18*0.9*0.8) (5*11.48)
75 feet (23 Meters)
5.0
RECOMMENDATIONS:
Based on Calculations spacing between Light poles
: 23 M
Based on Simulation report (Phillips Calculux 7.6.2.0) average Lux achieved is
: 6.7
Hence 19 Meter spacing between Light poles is recommended.
Note : 1 Candela/m2 = 1 Lumen/m2
You might also like
- Dataiku TrainingDocument157 pagesDataiku TrainingSyed Zubair100% (2)
- Zonal Cavity Method For Indoor CalculationsDocument3 pagesZonal Cavity Method For Indoor CalculationsJoniel Rosal Jayag80% (5)
- Concept Design ReportDocument25 pagesConcept Design ReportSayed Nagy100% (5)
- Road Lighting Calculation - SampleDocument2 pagesRoad Lighting Calculation - SampleSantosh Vardhan100% (4)
- Dialux Evo For Advance Users: Udemy CourseDocument32 pagesDialux Evo For Advance Users: Udemy CourseSediki Zakaria100% (2)
- Win UFO ManualDocument29 pagesWin UFO ManualMagnerDirseuNo ratings yet
- Dell Premium DES-4121 by - VCEplus 60q-DEMO PDFDocument19 pagesDell Premium DES-4121 by - VCEplus 60q-DEMO PDFDinaj AttanayakaNo ratings yet
- GetYourGuide Weekly Partner Forum CW 21 ShareoutDocument51 pagesGetYourGuide Weekly Partner Forum CW 21 ShareoutPanorama LuxNo ratings yet
- Road Lighting CalculationDocument5 pagesRoad Lighting CalculationJyothisrikanth100% (1)
- Calculate No of Street Light Poles - Electrical Notes & ArticlesDocument5 pagesCalculate No of Street Light Poles - Electrical Notes & ArticlesRath NithNo ratings yet
- Amtech ProDesign Product GuideDocument3 pagesAmtech ProDesign Product GuideShanti Naidu0% (1)
- Transformer Calculation PDFDocument11 pagesTransformer Calculation PDFmaninderpreetNo ratings yet
- Calculation ReportDocument48 pagesCalculation ReportAyman SaberNo ratings yet
- Capacitor Bank Sizing Calculations PDFDocument3 pagesCapacitor Bank Sizing Calculations PDFJyothisrikanth100% (9)
- Bopf ExerciseDocument70 pagesBopf ExercisePallav Gangele100% (1)
- Roadway Lighting BajajDocument26 pagesRoadway Lighting BajajSanjay JoshiNo ratings yet
- Street Lighting Voltage Drop CalculationDocument36 pagesStreet Lighting Voltage Drop CalculationCalvert Wong100% (5)
- Street Lighting Design Guide 4th EditionDocument26 pagesStreet Lighting Design Guide 4th EditionarekgliNo ratings yet
- EN13201 GuideDocument7 pagesEN13201 GuideA.K.A. HajiNo ratings yet
- Street LightingDocument344 pagesStreet Lightingukiwisanggeni100% (1)
- Lighting System Design Calculation REV 01Document6 pagesLighting System Design Calculation REV 01huzaifabinrashid100% (2)
- Lumen Method Worksheet SI v2Document8 pagesLumen Method Worksheet SI v2ikhwan31No ratings yet
- Step by Step in DIALux With OSRAM LEDsDocument26 pagesStep by Step in DIALux With OSRAM LEDsTommyc1024No ratings yet
- Design Standard For Street LightingDocument41 pagesDesign Standard For Street LightingKhaldoon Alnashi100% (2)
- Street Lighting Design Guide and Department Standard Specification 6 EditionDocument19 pagesStreet Lighting Design Guide and Department Standard Specification 6 EditionOvidiu Chirvase100% (1)
- Lighting Calculations, Lighting, Calculations, FormulasDocument2 pagesLighting Calculations, Lighting, Calculations, Formulasbhargavacharya100% (1)
- SS8A - Street Lighting Design ManualDocument11 pagesSS8A - Street Lighting Design ManualRiyaz AhammedNo ratings yet
- Design Guide Lighting 170209Document41 pagesDesign Guide Lighting 170209Ashutosh Sharma100% (1)
- Indoor & Outdoor Lighting Calculations-1Document15 pagesIndoor & Outdoor Lighting Calculations-1Mahmoud Fakhereddin50% (2)
- Lighting Calculation FormulaDocument5 pagesLighting Calculation FormulaPramod B.WankhadeNo ratings yet
- Street LightingDocument15 pagesStreet Lightingpolita1No ratings yet
- Calculux RoadDocument41 pagesCalculux RoadBello Ahmed Bello100% (1)
- Calculate Cable Voltage Drop For Street Light Pole PDFDocument9 pagesCalculate Cable Voltage Drop For Street Light Pole PDFSachin Arya100% (1)
- SPEC - 663 - 20002701 - 33kV Terminal TowerDocument45 pagesSPEC - 663 - 20002701 - 33kV Terminal ToweryasarNo ratings yet
- Lighting Design Calculation in A Building - Electrical Wiring InstallationDocument9 pagesLighting Design Calculation in A Building - Electrical Wiring InstallationAmos KormeNo ratings yet
- Lighting Calculation - DialuxDocument33 pagesLighting Calculation - DialuxSomnath Das100% (1)
- Standard Calculation For Outdoor Lighting PDFDocument7 pagesStandard Calculation For Outdoor Lighting PDFankit67% (3)
- Electrical Notes & Articles: Calculate No of Street Light PolesDocument4 pagesElectrical Notes & Articles: Calculate No of Street Light Poleserson1981100% (1)
- Lighting CalculationDocument21 pagesLighting CalculationDEXTRO 000100% (1)
- Roadway Lighting DesignDocument56 pagesRoadway Lighting DesignRiwel Yumul100% (1)
- Lighting CalculationDocument13 pagesLighting Calculationmringkel50% (2)
- FAR Calculation For ElectricalDocument1 pageFAR Calculation For ElectricalNanban Vky100% (2)
- Lighting Calculations-IndoorDocument15 pagesLighting Calculations-IndoorJyothisrikanthNo ratings yet
- Bulletin - 8 Parking LightingDocument7 pagesBulletin - 8 Parking Lightingcfcr3272No ratings yet
- Light Loss Factor Calculations For Leds: LLF .85 RSDD X LDD X BF X LLDDocument1 pageLight Loss Factor Calculations For Leds: LLF .85 RSDD X LDD X BF X LLDSreekanthNo ratings yet
- Lighting CalculationDocument13 pagesLighting Calculationram27_rajiNo ratings yet
- Basics Road Lighting PrintoutDocument47 pagesBasics Road Lighting PrintoutAbdulaziz Alazem80% (5)
- Voltage Drop CalculationDocument1 pageVoltage Drop Calculationrjshnair75% (4)
- Lighting Distribution Design (Lumen Method)Document5 pagesLighting Distribution Design (Lumen Method)Gonzalo MoyaNo ratings yet
- Lighting Design Basics and Considerations PDFDocument30 pagesLighting Design Basics and Considerations PDFRob100% (2)
- Calculate No of Street Light Poles - Electrical Notes & ArticlesDocument9 pagesCalculate No of Street Light Poles - Electrical Notes & Articleslegasu zemene100% (1)
- Lecture - 4 - Artificial - Lighting - CalculationDocument40 pagesLecture - 4 - Artificial - Lighting - Calculationsamuel seyoumNo ratings yet
- 5KW Hybrid-On Grid (Al-Imran Group)Document6 pages5KW Hybrid-On Grid (Al-Imran Group)eizzatsaadNo ratings yet
- Calculation:: Required No of Fixtures 21 No'sDocument2 pagesCalculation:: Required No of Fixtures 21 No'sFred Jayson Palisoc CabansagNo ratings yet
- Calculate Street Light Pole's Distance - Fixture Watt - Lighting Area - Electrical Notes & ArticlesDocument6 pagesCalculate Street Light Pole's Distance - Fixture Watt - Lighting Area - Electrical Notes & ArticlesRvNo ratings yet
- NEC Lighting Load Demand FactorDocument1 pageNEC Lighting Load Demand FactorRodel D DosanoNo ratings yet
- Dialux TutorialDocument11 pagesDialux TutorialRicky Respondo Tindoc100% (2)
- Lighting HandbookDocument4 pagesLighting HandbookTharun ThimmegowdaNo ratings yet
- cc2715 Lighting Solutions 2015 11technical and Index Lighting Design Guide PDFDocument2 pagescc2715 Lighting Solutions 2015 11technical and Index Lighting Design Guide PDFABELWALIDNo ratings yet
- 554-557 - Tunnel Lighting Systems PDFDocument4 pages554-557 - Tunnel Lighting Systems PDFjavad4531No ratings yet
- Street Lighting Design GuidelineDocument8 pagesStreet Lighting Design GuidelinehoneyejazNo ratings yet
- 1115860Document4 pages1115860IppiNo ratings yet
- Energy Saving Methodology For Road Lighting in ExpresswaysDocument13 pagesEnergy Saving Methodology For Road Lighting in Expresswayshemz.ebayNo ratings yet
- Roadway Lighting DesignDocument15 pagesRoadway Lighting DesignFady HaddadNo ratings yet
- Street Lighting Design - Layout & Calculations - Electrical4UDocument26 pagesStreet Lighting Design - Layout & Calculations - Electrical4UCiprian Adascalului100% (1)
- Majeed Zafar LEDrasvjetaDocument63 pagesMajeed Zafar LEDrasvjetaTanja NeDoderNo ratings yet
- Street Lighting, SL: Electrical Service RequirementsDocument18 pagesStreet Lighting, SL: Electrical Service RequirementsGilberto MejiaNo ratings yet
- Guide Busbar Issue2 Apr04Document20 pagesGuide Busbar Issue2 Apr04A.K.A. Haji100% (1)
- PROFIBUS Guideline AssemblingDocument132 pagesPROFIBUS Guideline AssemblingSrikala VenkatesanNo ratings yet
- Hazardous Area ClassificationDocument23 pagesHazardous Area ClassificationDattatray Nikam100% (11)
- Transformer SizingDocument2 pagesTransformer SizingJyothisrikanth100% (1)
- Lighting Calculations-IndoorDocument15 pagesLighting Calculations-IndoorJyothisrikanthNo ratings yet
- IEC Type 1 Type 2 CoordinationDocument8 pagesIEC Type 1 Type 2 CoordinationArun BalasubramaniamNo ratings yet
- Specification For Lighting Fixtures PDFDocument15 pagesSpecification For Lighting Fixtures PDFJyothisrikanth0% (1)
- Methods For Calculating IlluminationDocument27 pagesMethods For Calculating Illuminationreca4520100% (1)
- Cable Sizing & Voltage DropDocument10 pagesCable Sizing & Voltage DropJyothisrikanth75% (4)
- Specification For MotorsDocument10 pagesSpecification For MotorsJyothisrikanthNo ratings yet
- Furse Earth BarsDocument1 pageFurse Earth BarsJyothisrikanthNo ratings yet
- Lob ExampleDocument4 pagesLob ExamplecangsterNo ratings yet
- Mutable & ImmutableDocument3 pagesMutable & ImmutableShaik TabrashNo ratings yet
- Configuring Reports Server With The Oracle Process Manager and OEMDocument4 pagesConfiguring Reports Server With The Oracle Process Manager and OEMSHAHID FAROOQNo ratings yet
- Assignment4 DPLDocument4 pagesAssignment4 DPLnihalnetha249No ratings yet
- Gocator 2000 2300 Appnote Multi Sensor Alignment CalibrationDocument6 pagesGocator 2000 2300 Appnote Multi Sensor Alignment CalibrationTommy AsselinNo ratings yet
- Allegro Current Sensor Ltspice ModelsDocument11 pagesAllegro Current Sensor Ltspice ModelshajaNo ratings yet
- TL WR703N Setup Guide One - 3G Router ModeDocument27 pagesTL WR703N Setup Guide One - 3G Router ModelucianopoaNo ratings yet
- Mad Practical 10Document5 pagesMad Practical 10Cursed100% (1)
- Manual BC 2800 VetDocument245 pagesManual BC 2800 VetBruna I LabingáNo ratings yet
- Syahfiar Dhani Anggriawan Syahfiar Dhani Anggriawan: ProfileDocument2 pagesSyahfiar Dhani Anggriawan Syahfiar Dhani Anggriawan: ProfileLutfiyah N FadhilahNo ratings yet
- 01 Lesson 2Document3 pages01 Lesson 2Jeoffer ViloriaNo ratings yet
- PracticeDocument6 pagesPracticeakshat1apsNo ratings yet
- Apu SPCC AssignmentDocument5 pagesApu SPCC AssignmentElaine LaLaNo ratings yet
- Office Automation SystemDocument17 pagesOffice Automation SystemAnkit Pandey100% (1)
- Matrix Visionpro BrochureDocument4 pagesMatrix Visionpro Brochureshiv2411No ratings yet
- Mihalism Template Engine Guide: What You Need To Know Before EditingDocument5 pagesMihalism Template Engine Guide: What You Need To Know Before Editingerfan_banktavakoliNo ratings yet
- SPM Unit 2 NotesDocument19 pagesSPM Unit 2 NotesPrateek SaxenaNo ratings yet
- Level 1 and Wocrm: User Information GuideDocument6 pagesLevel 1 and Wocrm: User Information GuideBen BieberNo ratings yet
- Performance Management With NgeniusoneDocument3 pagesPerformance Management With NgeniusoneErnesto MorenoNo ratings yet
- 12001r01ZB MWG-ZigBee Building Automation Standard Version 1.0 Public DownlDocument70 pages12001r01ZB MWG-ZigBee Building Automation Standard Version 1.0 Public DownlHải NamNo ratings yet
- CRediT - Contributor Roles TaxonomyDocument3 pagesCRediT - Contributor Roles TaxonomySamira Lais Anacleto Olivieri Qoshqji-KauchakjeNo ratings yet
- CS 473 CS 5714 EE 483-Network Security-Muhammad Fareed Zaffar PDFDocument4 pagesCS 473 CS 5714 EE 483-Network Security-Muhammad Fareed Zaffar PDFcaxoNo ratings yet
- Operating System May 19: Computer Engineering (Semester 4)Document3 pagesOperating System May 19: Computer Engineering (Semester 4)Husain SadriwalaNo ratings yet
- Q369Document3 pagesQ369houssam omeishNo ratings yet
- Tutorial 1 - Getting Started On EnergyPlus - 20120618 - 0Document28 pagesTutorial 1 - Getting Started On EnergyPlus - 20120618 - 0PaulaErikaMANo ratings yet





































































































