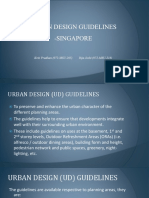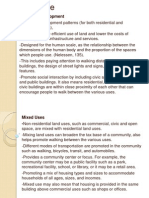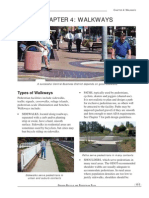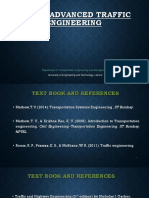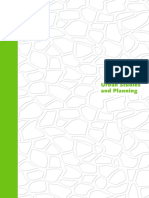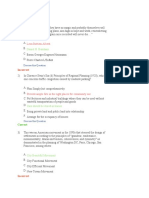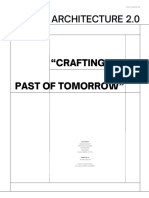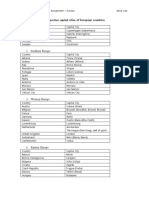Station Area Development Principles
Station Area Development Principles
Uploaded by
Maroof AnsariCopyright:
Available Formats
Station Area Development Principles
Station Area Development Principles
Uploaded by
Maroof AnsariOriginal Description:
Original Title
Copyright
Available Formats
Share this document
Did you find this document useful?
Is this content inappropriate?
Copyright:
Available Formats
Station Area Development Principles
Station Area Development Principles
Uploaded by
Maroof AnsariCopyright:
Available Formats
T ransit S tation A rea P rinciples
Adopted by Charlotte City Council, November 2001
Concentrate a mix of complementary, well-integraded land uses within walking distance of the transit station.
City of Charlotte
Land Use and Development
Enhance the existing transportation network to promote good walking, bicycle and transit connections.
Mobility
Use urban design to enhance the community identity of station areas and to make them attractive, safe and convenient places.
Community Design
Mixture of Complementary Transit-Supportive Uses
Provide a range of higher intensity uses including residential, office, retail and civic uses. Disallow automobile-dependent uses. Provide uses that attract/generate pedestrian activity. Consider locating special traffic generators, such as stadiums or colleges, adjacent or within station areas. Encourage multi-use developments. Encourage a mixture of housing types. Preserve and protect existing stable neighborhoods. Encourage development of workforce/ affordable housing. Encourage upgrading of existing uses to make them more pedestrian friendly.
Increase Land Use Intensity
Pedestrian and Bicycle System
Street Network
Parking
Building and Site Design
Streetscape
Open Space
Encourage higher densities for new development near the station, with lower densities adjacent to existing singlefamily neighborhoods. Ensure minimum densities for new residential development within 1/4 mile walk from a transit station are 20 units per acre or greater, where appropriate. Ensure non-residential intensities within 1/4 mile walk from a transit station will be, at a minimum, 0.75 FAR, where appropriate. Allow lesser intensities or densities for new development, if necessary, to preserve existing structures, character, neighborhoods, or to mitigate traffic impacts.
Provide an extensive pedestrian system throughout the station area to minimize walking distances. Eliminate gaps in the station area pedestrian networks. Establish pedestrian and bicycle connections between station areas and surrounding neighborhoods. Design the pedestrian system to be accessible, safe, and attractive for all users. Ensure that the pedestrian network will accommodate large groups of pedestrians. Utilize planting strips/street trees, onstreet parking, and/or bicycle lanes to separate pedestrians from vehicles. Encourage the provision of bicycle amenities, especially bicycle parking.
Design streets to be multi-modal, with emphasis on pedestrian and bicycle circulation. Redesign existing street intersections, with a greater emphasis on pedestrian and bicycle crossing. Develop an interconnected street network designed around a block system, with blocks a maximum length of 400. Ensure that the pedestrian network will accommodate large groups of pedestrians comfortably. Consider new mid-block street crosswalks. Incorporated traffic calming into the design of new streets.
Reduce parking requirements in station areas and establish parking maximums. Minimize large surface parking lots for private development. Encourage shared parking facilities.
Design buildings to front on public streets or on open spaces, with windows and doors at street level. Locate building entrances to minimize walking distance between the transit station and the buildings. Located surface parking to the rear of the buildings. Design parking structures to include active uses on the ground floor street frontage. Limit building heights to 120, with the tallest and most intensely developed structures located near the transit station. Screen unsightly elements, such as dumpsters, loading docks, service entrances, and outdoor storage. Take safety and security concerns into account during design.
Design the streetscape to encourage pedestrian activity. Include elements such as street trees, pedestrian-scale lighting, and benches in streetscape design. Place utilities underground whenever possible.
Establish public open spaces around transit stations. Design open spaces to be centers of activity. Orient surrounding buildings onto the open spaces.
You might also like
- Garden City of Tomorrow PDFDocument18 pagesGarden City of Tomorrow PDFAhsan Raza100% (1)
- URBAN DESIGN GUIDELINE SingaporeDocument25 pagesURBAN DESIGN GUIDELINE SingaporeRija Joshi100% (1)
- RourkelaDocument63 pagesRourkelabandhuarushiNo ratings yet
- Transit Street Design GuideFrom EverandTransit Street Design GuideNo ratings yet
- Book Review of Life Between BuildingsDocument0 pagesBook Review of Life Between BuildingsMaroof AnsariNo ratings yet
- Transport-Cities For Tommorow PDFDocument210 pagesTransport-Cities For Tommorow PDFEdogawa ComangNo ratings yet
- Diskusi Tipologi Mixed Use DA3Document38 pagesDiskusi Tipologi Mixed Use DA3Arhetta AmadeusNo ratings yet
- Eight Principles For The Better Opportunity of DevelopmentDocument4 pagesEight Principles For The Better Opportunity of DevelopmentshankariscribdNo ratings yet
- DiscussionDocument8 pagesDiscussionShubhangi SinghNo ratings yet
- Urban Planning Making ConnectionsDocument16 pagesUrban Planning Making ConnectionsAsish SeebooNo ratings yet
- Chapter 5 (Pedistrian Facility Design)Document27 pagesChapter 5 (Pedistrian Facility Design)Ebisa Adamu100% (1)
- Walkable City: Jeff SpeckDocument11 pagesWalkable City: Jeff SpeckAkshay PrathapNo ratings yet
- System of TransportationDocument24 pagesSystem of Transportationfehmeen zehraNo ratings yet
- PrincipleDocument10 pagesPrincipleAtiqah IsNo ratings yet
- Highway PlanningDocument23 pagesHighway PlanningAlex JavierNo ratings yet
- Urban Design ChecklistDocument3 pagesUrban Design ChecklistPatrick Chua100% (1)
- 5.NH PRINCIPLESDocument45 pages5.NH PRINCIPLESHusna musarrathNo ratings yet
- Planning Usable Open Space GuidelinesDocument16 pagesPlanning Usable Open Space GuidelinesVholts Villa Vitug100% (1)
- Circulation and Urban DesignDocument28 pagesCirculation and Urban Designjagat100% (2)
- Cluster HousingDocument16 pagesCluster HousingAlwin ArputharajNo ratings yet
- Mixed Use Building LiteratureDocument64 pagesMixed Use Building LiteraturePaulos kasuNo ratings yet
- Planning Eduacational Campuses: Reported By: Orillo, Jaymar Porlay, Maretsham Bsa 4-ADocument38 pagesPlanning Eduacational Campuses: Reported By: Orillo, Jaymar Porlay, Maretsham Bsa 4-AMariz PorlayNo ratings yet
- Commercial Complex Literature ReviewDocument43 pagesCommercial Complex Literature ReviewRonij Sandha100% (2)
- Movement SystemDocument71 pagesMovement SystemSophia Manila Silla100% (4)
- Transit Oriented Development: Ashish WankhedeDocument26 pagesTransit Oriented Development: Ashish WankhedeNishita JainNo ratings yet
- Barrier Free ParkDocument13 pagesBarrier Free Parkroshini4214No ratings yet
- Radburn LayoutDocument12 pagesRadburn Layoutkritish duaNo ratings yet
- Road Interchange Student ResearchDocument12 pagesRoad Interchange Student ResearchKookie BTS100% (1)
- Streetscape HandbookDocument33 pagesStreetscape HandbookShaaya ShanmugaNo ratings yet
- Urban Design LecturesDocument11 pagesUrban Design LecturesLance PayawalNo ratings yet
- Design Case StudyDocument42 pagesDesign Case StudyJiya Robert100% (1)
- Twinbrook Sector Plan Public Hearing Draft October 2007 35Document16 pagesTwinbrook Sector Plan Public Hearing Draft October 2007 35Planning DocsNo ratings yet
- BUSBAYS and FootbrigesDocument17 pagesBUSBAYS and FootbrigesIANNo ratings yet
- Public PlazaDocument4 pagesPublic PlazaMhenard S. LeanilloNo ratings yet
- Des6 - Proposed Gas StationDocument4 pagesDes6 - Proposed Gas StationPatrick EnriquezNo ratings yet
- Section 6-3-30 UP Uptown District RegulationsDocument23 pagesSection 6-3-30 UP Uptown District RegulationsJeffrey Alexander BrathwaiteNo ratings yet
- Driveways and Walkways PlanningDocument3 pagesDriveways and Walkways PlanningSophia Manila SillaNo ratings yet
- Exhibit D - GPA Findings - Caruso Palisades VillageDocument10 pagesExhibit D - GPA Findings - Caruso Palisades VillageSunset CoalitionNo ratings yet
- Street TransformationsDocument19 pagesStreet TransformationsKrishianna ReverioNo ratings yet
- New Urbanism-Town PlanningDocument15 pagesNew Urbanism-Town PlanningNisha MathraniNo ratings yet
- Streetscape PPT 1wc6ztdDocument24 pagesStreetscape PPT 1wc6ztdNikhil Nandakumar100% (1)
- Humanitarian in TransportationDocument88 pagesHumanitarian in Transportationqweqwes1a34No ratings yet
- Downtown Streetscape Design Guidelines-Public, PrivateDocument64 pagesDowntown Streetscape Design Guidelines-Public, Privateramyap959862No ratings yet
- Chapter 4: WalkwaysDocument26 pagesChapter 4: WalkwaysNurholis Setiawan FirdausyNo ratings yet
- Parking Design For Schools, Colleges and Institutional BuildingsDocument36 pagesParking Design For Schools, Colleges and Institutional BuildingsSamirsinh ParmarNo ratings yet
- Elements of A Typical Cross-Section of Road: Transportation Engineering - IDocument40 pagesElements of A Typical Cross-Section of Road: Transportation Engineering - INasirNo ratings yet
- Equinox TodDocument26 pagesEquinox TodnirvaangNo ratings yet
- Lib Study (Ishita) PDFDocument10 pagesLib Study (Ishita) PDFIshita BhardwajNo ratings yet
- CH 04Document20 pagesCH 04duupzNo ratings yet
- China Design Manual Pamphlet - 0 PDFDocument30 pagesChina Design Manual Pamphlet - 0 PDFNavin JollyNo ratings yet
- Urban Design and PlanningDocument12 pagesUrban Design and PlanningRaiback RomanesNo ratings yet
- Basic Civil Unit 4Document11 pagesBasic Civil Unit 4nlsr4314No ratings yet
- Planning For A Multi-Modal Transportation Hub at RourkelaDocument63 pagesPlanning For A Multi-Modal Transportation Hub at RourkelaMaitreyi Yellapragada100% (1)
- ATE - 4 - Intersection Design PDFDocument77 pagesATE - 4 - Intersection Design PDFAhmed RazaNo ratings yet
- Optimized Walkability in A Mixed Use Urban NeighbourhoodDocument9 pagesOptimized Walkability in A Mixed Use Urban NeighbourhoodSatyamTiwariNo ratings yet
- Lecture 5 ELEMENTS OF URBAN DESIGNDocument65 pagesLecture 5 ELEMENTS OF URBAN DESIGNBrian MaunduNo ratings yet
- AmedoDocument38 pagesAmedoEnok IncursioNo ratings yet
- Plan 323 Week 11 Movement SystemDocument35 pagesPlan 323 Week 11 Movement Systemibbe caguiatNo ratings yet
- TSM 4Document9 pagesTSM 4Sudeep PenumalaNo ratings yet
- Traffic ReductionDocument1 pageTraffic ReductionAPICNo ratings yet
- Hotel Design ConsiderationsDocument13 pagesHotel Design Considerationsmariamaegallo2No ratings yet
- Pedestrian Facility DesignDocument9 pagesPedestrian Facility DesignTáo NguyễnNo ratings yet
- Quality For PeopleDocument13 pagesQuality For PeopleMaroof AnsariNo ratings yet
- Urban DesignDocument11 pagesUrban DesignDipisha Chauhan100% (1)
- Transportation-Efficient Land Use PlaningDocument5 pagesTransportation-Efficient Land Use PlaningMaroof AnsariNo ratings yet
- Shared Space Guidance Note - Issue 3Document38 pagesShared Space Guidance Note - Issue 3Maroof AnsariNo ratings yet
- 23 Shared Surface Street Design Research ProjectDocument25 pages23 Shared Surface Street Design Research ProjectMaroof AnsariNo ratings yet
- Classification of Construction Machines As Per ApplicationDocument2 pagesClassification of Construction Machines As Per ApplicationMaroof AnsariNo ratings yet
- Mumbai Elevated CorridorDocument6 pagesMumbai Elevated Corridor7ThorHimmelNo ratings yet
- URSP BrochureDocument11 pagesURSP BrochureDr Saeed OjolowoNo ratings yet
- Proposed Apartment MoratoriumDocument4 pagesProposed Apartment MoratoriumThe Auburn PlainsmanNo ratings yet
- AP3 REPORTING W 10 ExamplesDocument90 pagesAP3 REPORTING W 10 ExamplesDivine Grace FernandoNo ratings yet
- Green City MovementDocument40 pagesGreen City MovementmohamedNo ratings yet
- Definisi Kawasan MultifungsiDocument10 pagesDefinisi Kawasan MultifungsiNila SafridaNo ratings yet
- Answer - Hidden EP Quiz 01Document16 pagesAnswer - Hidden EP Quiz 01Reymond Igaya100% (1)
- Adhikari 2000Document49 pagesAdhikari 2000AnilNo ratings yet
- AEROTOROPOLISDocument6 pagesAEROTOROPOLIStransvisi indonesiaNo ratings yet
- RCA Comment On Latest Draft Reston Areawide Comprehensive Plan LanguageDocument16 pagesRCA Comment On Latest Draft Reston Areawide Comprehensive Plan LanguageTerry MaynardNo ratings yet
- Darling Quarter Case StudyDocument9 pagesDarling Quarter Case StudyAishwarya KambleNo ratings yet
- Tanzania: Bagamoyo Urban ProfileDocument36 pagesTanzania: Bagamoyo Urban ProfileUnited Nations Human Settlements Programme (UN-HABITAT)No ratings yet
- Clarence SteinDocument14 pagesClarence SteinPREETHI M ANo ratings yet
- Urban Open SpacesDocument49 pagesUrban Open SpacesRitika RituNo ratings yet
- Ville Radieuse - WikipediaDocument2 pagesVille Radieuse - WikipediaTrikal WarkadeNo ratings yet
- UrbanDocument389 pagesUrbanRod Harrison50% (4)
- Straus Square RedesignDocument21 pagesStraus Square RedesignThe Lo-DownNo ratings yet
- Project Report Industrial Visit AKS UniversityDocument18 pagesProject Report Industrial Visit AKS UniversityShivansh SinghNo ratings yet
- Dessertation of Open SpacesDocument2 pagesDessertation of Open SpacesAyush sharmaNo ratings yet
- Urban Structure and Patterns - Internal Structure and Patterns of Urban SettlementsDocument25 pagesUrban Structure and Patterns - Internal Structure and Patterns of Urban SettlementsOlerato NtsimaneNo ratings yet
- Syllabus Regional Planning and PolicyDocument7 pagesSyllabus Regional Planning and PolicyNelfaniaNo ratings yet
- 563 - M - A - Sociology SyllabusDocument3 pages563 - M - A - Sociology SyllabusAbhishek VermaNo ratings yet
- TOA 2 Envisioning Filipino ArchitectureDocument6 pagesTOA 2 Envisioning Filipino ArchitectureSam HernandezNo ratings yet
- PUMA Store ListDocument5 pagesPUMA Store ListDinesh GoyalNo ratings yet
- 12.winnipeg - Centre Village Final Documentation Board PDFDocument2 pages12.winnipeg - Centre Village Final Documentation Board PDFTanya SirohiNo ratings yet
- Bhendi Bazaar Cluster RedevelopmentDocument3 pagesBhendi Bazaar Cluster RedevelopmentAjay WaliaNo ratings yet
- Campus / Community Interface Commercial/ RetailDocument7 pagesCampus / Community Interface Commercial/ RetailArnold DominguezNo ratings yet
- Mapping AssignmentDocument2 pagesMapping AssignmentJenny LeeNo ratings yet
- FPUSP Final ReportDocument280 pagesFPUSP Final ReportKaleem UllahNo ratings yet

