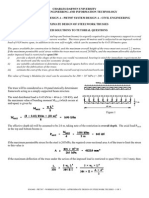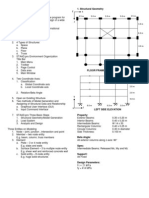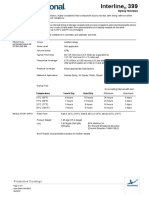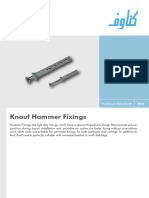Staad File
Staad File
Uploaded by
akhlaq_hssainkotaCopyright:
Available Formats
Staad File
Staad File
Uploaded by
akhlaq_hssainkotaCopyright
Available Formats
Share this document
Did you find this document useful?
Is this content inappropriate?
Copyright:
Available Formats
Staad File
Staad File
Uploaded by
akhlaq_hssainkotaCopyright:
Available Formats
Dear All, I am designing aRCC 7 Storey appartment building in which all the slabs are supported on shear walls
only using staad pro. There are no columns and beams. Can any one upload a input file of similar building based on Indian codes codes. My approach is 1) Generate concretesurfaces & shear walls & assign parameters 2) Mass modeling by considering all the joint as hinge 3)applying Load Combination (DL+ .75LL) to get joint weights 4) Applying IS 1893 load Seismic in X -Direction sesimic in Z Direction 5)Applying joint weights 6) Applying floor laod 7) Element Loads 8) Perform Analysis 9) Start concrete Design Units Newton MM Design Shear Wall End Concrete Design Finish Is my approach correct?????? How to extract reinforcement??????? Thanks in Advance??????? regards, Atul atulkumarengineer@gmail.com
Concrete Design Optimization
Hello Sorry, there is currently no facility in STAAD.Pro by which the program can iteratively come up with the optimum member size for concrete beams and columns. However, it is one of the enhancements proposed for a future version. Thanks Regards, Shayan Hi, Is there a way for STAAD.pro to optimize concrete beam and column sizes based on the applied loads? I would like to create a model of a simple reinforced concrete frame with stick figures representing the centroids of the beam and columns. I would like to load the frame and then have STAAD.pro tell me what the optimal dimensions would be for the beam and columns (18"X18" columns or 16"x12" columns or 12"x12" columns, etc). In the interest of time, I would like to avoid having to run manual hand calcs to come up with preliminary beam and column sizes to input into STAAD.pro. Please help and let me know if you're aware of any way to do this with STAAD.pro or even RAM Elements. Thank you!
i just wonder why nobody can answer the question above because we have the same case. I cannot figure out the result in designing shear wall how is the reinforcement arrangement goes. Is anybody there can help us? I know already how to design shearwall by using surface but my problem is to interpret the design results. Please help us in this issue, I already read all the comments in the forum or posts but I cannot see an answer in my question. Thnx
Gents, today i'm working on pipe/tubular section in my model. to check the ratio in analysis, i'm using API code, but for non tubular section, i use AISC 9th Ed. however, i have some question regarding API code. (i use STAAD Pro v8i SELECT 4 20.07.09.31) in API design parameter : 1. BEAM command
Beam parameter: 0.0 = design only for end moments or those at locations specified by the SECTION command. BEAM 1.0 1.0 = calculate moments at twelfth points along the beam, and use the maximum Mz location for design. 2.0 = Same forBEAM
1.0,
but additional check is made at each end.
when i use BEAM 2.0 ALL -> it shows ERROR.
PARAMETER 6 CODE API BEAM 2 ALL RATIO 1.33 ALL LOAD LIST 4 CHECK CODE ALL FINISH
why it says ERROR ? if i use BEAM 1.0 ALL, ? 2. MAIN Command
what's the different between BEAM 1.0 in AISC 9th Ed
Design for slenderness. MAIN 0.0 1.0 = Main member 2.0 = Secondary member
could you explain to me what is main and secondary member means ? In API RP 2A-WSD code they say secondary member is stair/ladder , boatways, etc. otherwise will be as primary member.
but i'm not really sure if this is the same just like STAAD do. your explanation is highly appreciated. Thank You all. Structural Engineering, Structural, st
Dear Sir., I intend to model a 33 storey high rise building concrete frame shear wall building. The first 6 storeys are car park comprise of columns and beams. The transfer beam are located at Level 7. From Level 7 onwards to the roof are shear walls. My question is should I break the building into 2 models , modelling level 1 to 7 as one model and level 7 to level 33 as another model as I am not sure how to model the transfer beam at wall joints. This might be a more conservative approach. Please advise if anyone has modelled high rise building with transfer system. Your comments are greatly appreciate. Thanks I have seen people do it both ways, and with various applications (RAM Structural System, STAAD.pro, etc.). My personal feeling is that splitting the models into two can be quite conservative because you don't get the Vierendeel truss type action that you get when the whole model is analyzed at once. But it's the kind of thing that's easier to hand verify for sure. if you want to go with the whole-model approach, but also want to check construction stages, you might make a few models with 8, or 9 stories for example, before jumping to 33. Our wiki on Concrete analysis covers some issues of transfer levels if you are using the Ram Programs, that will be a good reference.
Connecting Two Ground Slabs by Dowels
Dear All, I have to analyse and apron slab constructed in panels of size 3mx3m connected with steel dowels. I have modelled the slabs with plate elements and dowels with beam members. However, I have noted that no load trannsfer between the slabs. In realily, some part of the load from one panel to be transferred to other slab. Staad file is attached. Please suggest for correct modelling. Thanks kvmkumar You have released the bending moments (MY and MZ) at both ends of the dowels. In this condition, a shear or a moment cannot be transferred from the element to the dowel or vice versa. You need to remove the releases for that to happen. Also, we suggest you extend the dowels at least one element into the slabs on both their sides. Currently, the dowel and slab are connected thru a single point which doesn't reflect the reality which is that dowels are embedded into the slabs.
The issue is that applied load is not transferred to adjacent panels and shear forces on connectors are zero, Attached file shows results of bearing pressure when center slab panel is loaded. Could you please substantiate your point . I could see the stress diagram reasonable .
staadpro shear wall design output
I just want to open this question because I don't know where or to whom I can ask a question regarding shear wall design using staadpro. I already have an idea on the procedure on designing it but the my problem is I have doubt in interpreting the result. Please help me to understand it very well. Below are my doubts: 1) For edge zone, how will we distribute the result of number of bars? Is it along the length of wall or along the thickness? If along the length, is the result is considering for one face only or do I need to divide it by 2? The ratio of steel seems to be very big, is it a percent of ratio that I need to divide it by 100? 2) For vertical, is the ratio appear in the output is considering 1 face only of wall? 3) Also for horizontal, is the ratio appear in the output is considering 1 face only of wall?
SHEARWALL NO. : WIDTH : HEIGHT : 7.00 M 4.00 M
DESIGN CODE : BS 8110 FC : FY : 30.00 MPA 500.00 MPA CONC. COVER : 25.000 MM MIN. REINFORCING RATIO : HORIZONTAL : VERTICAL : 0.00000 0.00000 0.00400
THICKNESS : 250.00 MM EDGE ELEMENTS : WIDTH : 1400.00 MM
THICKNESS : 250.00 MM EDGE :
REINFORCING SUMMARY (REBAR SPACING/AREA UNITS: MM/MM^2) ============================================================================== LEVEL (M) GOV.LOAD HORIZONTAL/ NO. FOR HOR./ VERT./ EDGE/ LINK HOR. LINK VER. LINK (RATIO)/ VERTICAL/ EDGE/
(RATIO)/
(AREA/RATIO)
----------------------------------------------------------------------------0.40 7/ 10 DIA @ 364.00/ 12 DIA @ 226.00/ 7/ ( 0.00103) 7/ NOT REQUIRED Fy = Fxy= Mx = NOT REQUIRED -707.17 KN Fy = -204.78 KN Mz = 0.88 KN-M -707.17 KN 178.04 KN-M ( 0.00200) 3 - 16 DIA/
( 603.426/ 0.27808)
-707.17 KN Fy = -204.78 KN Fxy= -0.01 KN-M My =
----------------------------------------------------------------------------0.80 9/ 10 DIA @ 413.00/ 12 DIA @ 226.00/ 7/ ( 0.00091) 7/ NOT REQUIRED Fy = Fxy= Mx = NOT REQUIRED ( 0.00200) 3 - 16 DIA/
( 603.426/ 0.27808)
-903.38 KN Fy = -1118.78 KN Fy = -1118.78 KN 180.54 KN Fxy= -0.09 KN-M My = -116.31 KN Mz = -0.08 KN-M -32.41 KN-M
(In that result Mr. Suro, for the level 0.4, at the edge zone it was stated that their is 3-16dia. What does it mean? Is this 3-16dia is for 1 face? by the way I use the parameter 2 layered. Is this mean that the 3 pcs of 16 mm diameter of rebar will be distributed along 1400mm which the length of edge zone? Is it for one face? In addition to edge zone, the ratio is quite big. Is it in percent that we need to divide by 100? For the vertical rebars between the two edge zone, Is this 0.002 ratio is for one face only sir? Please help me. Thnx a lot Hi Suro, Thnx for the response but until now it is not clear to me, I'm sorry I did not understand the statement above that "the numbers of bars along thickness +2 x number of bars along faces". Is it okey if I will attached a sample output? Can you read it for me the result in this sample? Please I need your help. Hi, The edge reinforcement shown in the output is per the edge. The format that is followed to calculate the reinforcement is "number of bars along thickness +2 X number of bars along the faces". If there are two layer of reinforcement, then the reinforcement reported should be distributed half in each layer as it is a two layered reinforcement. The reinforcement distribution between layers should be 50-50. For horizontal and vertical direction, the reinforcement is reported per layer.
You might also like
- Exploring Bentley STAAD.Pro CONNECT Edition, 3rd EditionFrom EverandExploring Bentley STAAD.Pro CONNECT Edition, 3rd EditionRating: 5 out of 5 stars5/5 (3)
- Cleaning LogDocument1 pageCleaning LogJasonNo ratings yet
- Astm A 666-00 SS PDFDocument7 pagesAstm A 666-00 SS PDFsekarsanthanamNo ratings yet
- SKF Taperbush Taperlock Klembus Klemnaaf Catalogus Bushings Hubs Buchsen NabenDocument11 pagesSKF Taperbush Taperlock Klembus Klemnaaf Catalogus Bushings Hubs Buchsen NabenNguyễn Duy HưngNo ratings yet
- Training Manual - 2 - 3 Workshop - 1Document54 pagesTraining Manual - 2 - 3 Workshop - 1tigersronnieNo ratings yet
- Combined Footing PDFDocument13 pagesCombined Footing PDFSha Mas ShaNo ratings yet
- HOW TO INTERPRET STAAD RESULTS - OUTPUT - Structural Analysis and Design - Forum - Structural Analysis and DesignDocument19 pagesHOW TO INTERPRET STAAD RESULTS - OUTPUT - Structural Analysis and Design - Forum - Structural Analysis and Designblisscutest beagleNo ratings yet
- Elevated Rectangular Water TankDocument3 pagesElevated Rectangular Water TankKesavan Dhurai100% (2)
- Basement Shear Wall PDFDocument3 pagesBasement Shear Wall PDFYogen SthaNo ratings yet
- Seismic Analysis Using STAAD - Pro V8i: Engr. Jerome V. KatigbakDocument9 pagesSeismic Analysis Using STAAD - Pro V8i: Engr. Jerome V. KatigbakArly TolentinoNo ratings yet
- Staad Pro Example 12Document48 pagesStaad Pro Example 12V.m. RajanNo ratings yet
- Steel Frame Structure Analysis and Design by Staad-Pro (Example - 4) by Prof. Dr. Nabeel Al-BayatiDocument3 pagesSteel Frame Structure Analysis and Design by Staad-Pro (Example - 4) by Prof. Dr. Nabeel Al-BayatiProfessor Dr. Nabeel Al-Bayati-Consultant Engineer100% (2)
- Design of BeamDocument17 pagesDesign of Beamravikiran226100% (2)
- NSCPDocument60 pagesNSCPXylem01 Phloem02No ratings yet
- STAAD - Pro & STAAD Advanced Concrete Designer RCDC: (Beams, Slabs, Columns and Footings)Document49 pagesSTAAD - Pro & STAAD Advanced Concrete Designer RCDC: (Beams, Slabs, Columns and Footings)Arnold VercelesNo ratings yet
- Beam Design ThumbruleDocument5 pagesBeam Design ThumbrulehipreyashNo ratings yet
- BeamDocument42 pagesBeamlavyNo ratings yet
- Response Spectrum Using StaadDocument13 pagesResponse Spectrum Using StaadPandal Raj100% (1)
- Footing Design CalculationDocument45 pagesFooting Design Calculationsam_antony20050% (1)
- Known Data: H Z 2 I R S GDocument6 pagesKnown Data: H Z 2 I R S GUjol PraNo ratings yet
- Staad-Seismic Coefficient 1 MethodDocument9 pagesStaad-Seismic Coefficient 1 MethodV.m. RajanNo ratings yet
- Presentation On Analysis and Design of Small Reinforced Concrete BuildingsDocument29 pagesPresentation On Analysis and Design of Small Reinforced Concrete BuildingsPuneeth H GowdaNo ratings yet
- Staad Basics: - Notes On The Effective Use of Staad-Pro Rel 3.1Document17 pagesStaad Basics: - Notes On The Effective Use of Staad-Pro Rel 3.1kardels100% (14)
- Footing DesignDocument5 pagesFooting DesignMainali IshuNo ratings yet
- Fire Code Estimate PDFDocument2 pagesFire Code Estimate PDFMark Christian EsguerraNo ratings yet
- Calculation of Wind Load: 1) Basic Site DataDocument2 pagesCalculation of Wind Load: 1) Basic Site Dataprabhu100% (1)
- Staad Pro-Seies 1Document9 pagesStaad Pro-Seies 1V.m. RajanNo ratings yet
- Truss Design GuidDocument3 pagesTruss Design GuidRafi HasanNo ratings yet
- Civil Residential BuildingDocument56 pagesCivil Residential BuildingG.R.AzhaguvelSaranya Professor Mechanical100% (1)
- RCCDocument16 pagesRCCSyed Sirajul HaqNo ratings yet
- Calculation Note Fire Escape Stairs 02032022Document22 pagesCalculation Note Fire Escape Stairs 02032022sobhiNo ratings yet
- Book Cafe Design Report-1Document51 pagesBook Cafe Design Report-1SAROJ BISWASNo ratings yet
- What Is STAAD?: Analytical ModelingDocument3 pagesWhat Is STAAD?: Analytical ModelingGodfrey EmilioNo ratings yet
- ColumnsDocument83 pagesColumnsahmad100% (1)
- StAad ModelingDocument18 pagesStAad ModelingVineet Verma0% (1)
- Staad LectureDocument3 pagesStaad LectureJesus Ray M. Mansayon100% (3)
- Design of Stair Waist Slab: Concrete Slab Deflection CheckDocument2 pagesDesign of Stair Waist Slab: Concrete Slab Deflection CheckRathinavel Venkateshwaran100% (1)
- 004 - Purlin DesignDocument23 pages004 - Purlin DesignVAIBHAVNo ratings yet
- Design of Two Way SlabDocument180 pagesDesign of Two Way SlabGino Paolo ObsiomaNo ratings yet
- 04 Purlins, Sag Rods, Tie RodsDocument3 pages04 Purlins, Sag Rods, Tie RodsAnna TanoNo ratings yet
- Structural Analysis and Design Using BTAAD PDFDocument70 pagesStructural Analysis and Design Using BTAAD PDFSharjil Baig100% (1)
- Design of BeamsDocument14 pagesDesign of BeamsNoor MohdNo ratings yet
- Final Plate Design of Roof Truss Ce 153-Timber DesignDocument37 pagesFinal Plate Design of Roof Truss Ce 153-Timber DesignJohn Lloyd Juano100% (1)
- Hassanal Bagundang BSCE-5Document5 pagesHassanal Bagundang BSCE-5D MNo ratings yet
- Structural Design of Single Story Buildi PDFDocument247 pagesStructural Design of Single Story Buildi PDFChih Wei ChengNo ratings yet
- ETABS Example-RDocument39 pagesETABS Example-RAnonymous nwByj9LNo ratings yet
- Column Design of 300x400Document24 pagesColumn Design of 300x400karthik100% (1)
- Design of Purlins and Load Calc.Document2 pagesDesign of Purlins and Load Calc.Anabelle Olimba SantillanNo ratings yet
- Design of Isolated FootingDocument2 pagesDesign of Isolated FootingTemesgenAbiyNo ratings yet
- 3-D Analysis of Building Frame Using STAAD-PRO PDFDocument47 pages3-D Analysis of Building Frame Using STAAD-PRO PDFRohan Persaud100% (4)
- Tips and Tricks For Using STAADDocument13 pagesTips and Tricks For Using STAADAzam Islam KhanNo ratings yet
- Question and Answers: ClarificationDocument5 pagesQuestion and Answers: ClarificationLukeNo ratings yet
- STAAD - Slab Design: Method 1: As Suro Mentioned, This Method Involves Specifying Design Parameters SuchDocument6 pagesSTAAD - Slab Design: Method 1: As Suro Mentioned, This Method Involves Specifying Design Parameters Suchsivasan10006098No ratings yet
- Slab in ETABS, Shell or MembraneDocument14 pagesSlab in ETABS, Shell or MembraneNaveen Revanna100% (1)
- Important Topics in Civil Engineering (Eng. Anas Dawas)Document198 pagesImportant Topics in Civil Engineering (Eng. Anas Dawas)Mohamed AamerNo ratings yet
- Staad PRODocument7 pagesStaad PROThomas John Doblas AgrabioNo ratings yet
- STAAD - Bending Moment in Plate Elements - Structural Analysis and Design - Forum - Structural Analysis and Design - Bentley CommunitiesDocument9 pagesSTAAD - Bending Moment in Plate Elements - Structural Analysis and Design - Forum - Structural Analysis and Design - Bentley Communitiessom_bs79No ratings yet
- SPACE GASS Plate Finite Elements Webinar Q&A - 20 Nov 2015Document10 pagesSPACE GASS Plate Finite Elements Webinar Q&A - 20 Nov 2015Ronald ReynoldsNo ratings yet
- Tutorial For Design of Foundations Using SafeDocument240 pagesTutorial For Design of Foundations Using SafeSudhakar Krishnamurthy100% (5)
- SPACE GASS Plate Element Modeling and Meshing Webinar Q&A - 8 Oct 2019 PDFDocument4 pagesSPACE GASS Plate Element Modeling and Meshing Webinar Q&A - 8 Oct 2019 PDFIsoa Tupua0% (1)
- 13 Nisa CivilDocument8 pages13 Nisa Civilakhlaq_hssainkotaNo ratings yet
- Elevation 220613Document1 pageElevation 220613akhlaq_hssainkotaNo ratings yet
- ETABS Tutorial 2: The Design of Tall BuildingsDocument11 pagesETABS Tutorial 2: The Design of Tall Buildingsakhlaq_hssainkotaNo ratings yet
- 5-TB - Ventilation Air For Indoor PoolsDocument4 pages5-TB - Ventilation Air For Indoor Poolsakhlaq_hssainkota100% (1)
- 7EC2ED Aeration Tank Design Us UnitsDocument2 pages7EC2ED Aeration Tank Design Us Unitsakhlaq_hssainkotaNo ratings yet
- StaircaseDocument74 pagesStaircaseakhlaq_hssainkotaNo ratings yet
- Steel Structure Subjected To Fire and FatigueDocument12 pagesSteel Structure Subjected To Fire and Fatigueakhlaq_hssainkotaNo ratings yet
- Ground Floor Plan THE Wall: Final PresentationDocument1 pageGround Floor Plan THE Wall: Final Presentationakhlaq_hssainkotaNo ratings yet
- Ground Floor Plan-280513Document1 pageGround Floor Plan-280513akhlaq_hssainkotaNo ratings yet
- Prepared By: Ankita Yagnik Assistant Professor Akshar-Preet Institute of PharmacyDocument65 pagesPrepared By: Ankita Yagnik Assistant Professor Akshar-Preet Institute of PharmacyKamran Jalil100% (1)
- Interline 399+ds+eng PDFDocument4 pagesInterline 399+ds+eng PDFMohamed NouzerNo ratings yet
- Dealers E-Appl Cst-Form Wbill List1Document124 pagesDealers E-Appl Cst-Form Wbill List1laila_slayerNo ratings yet
- #656 DAC-Polaris HOT PresentationDocument15 pages#656 DAC-Polaris HOT PresentationDerrick HensonNo ratings yet
- Summary of Estimated Cost: Name of Project: Jimenez Multipurpose Hall Location of Project: Jimenez, Misamis OccidentalDocument61 pagesSummary of Estimated Cost: Name of Project: Jimenez Multipurpose Hall Location of Project: Jimenez, Misamis OccidentalNG MOLLANIDANo ratings yet
- RCR Industrial Flooring - EnglishDocument18 pagesRCR Industrial Flooring - EnglishAnonymous p2cFoXbjDNo ratings yet
- CH5 - Part3Document18 pagesCH5 - Part3Hamza Mo.No ratings yet
- Extraction and Purification of Bioactive CompoundsDocument22 pagesExtraction and Purification of Bioactive Compoundsamirah0% (1)
- I XmillDocument8 pagesI XmillVladimir Pereira MacielNo ratings yet
- Recycling Business IdeasDocument36 pagesRecycling Business Ideasanand sahu100% (2)
- ETG28 - Waste MinimizationDocument13 pagesETG28 - Waste MinimizationRahul Ramachandran100% (1)
- Order 163 ValveDocument3 pagesOrder 163 ValveAngelica GonzalezNo ratings yet
- Parker Hose Crimping Equipment 2Document30 pagesParker Hose Crimping Equipment 2Abraham EliasNo ratings yet
- Docetaxel TrihydrateDocument2 pagesDocetaxel TrihydrateMulayam Singh Yadav100% (1)
- CYCOLOY™ Resin - XCY620 - Asia - Technical - Data - SheetDocument2 pagesCYCOLOY™ Resin - XCY620 - Asia - Technical - Data - SheetAthiwat TriwattanapornNo ratings yet
- Preview of Period 7: Simple Machines and Mechanical AdvantageDocument12 pagesPreview of Period 7: Simple Machines and Mechanical AdvantageAnonymous mKdAfWifNo ratings yet
- Materion Bulk Metallic Glass Data SheetDocument2 pagesMaterion Bulk Metallic Glass Data SheetWilhelm HeinleinNo ratings yet
- Machine Design MagazineDocument70 pagesMachine Design MagazineTriplx TriplexNo ratings yet
- 357 Series Control Valves: Bulletin 51.2:357Document10 pages357 Series Control Valves: Bulletin 51.2:357Djebali MouradNo ratings yet
- Grout MixDocument2 pagesGrout MixAhmed MassadehNo ratings yet
- Chapter 4. Sputtering Target ManufacturingDocument1 pageChapter 4. Sputtering Target ManufacturingJason AlexNo ratings yet
- Energy and Buildings: Mahmood Mastani Joybari, Fariborz Haghighat, Jeff Moffat, Paul SraDocument14 pagesEnergy and Buildings: Mahmood Mastani Joybari, Fariborz Haghighat, Jeff Moffat, Paul SraKingNo ratings yet
- Artisan PlumbingDocument5 pagesArtisan PlumbingJulius Kiprop100% (2)
- American - Standard 4WCY4024 60 Installation Guide 18 BB34 D1 17Document24 pagesAmerican - Standard 4WCY4024 60 Installation Guide 18 BB34 D1 17Chuy CantúNo ratings yet
- Knauf Hammer Fixing ScrewDocument2 pagesKnauf Hammer Fixing ScrewAmir SohailNo ratings yet
- Types of FoundationDocument28 pagesTypes of FoundationraniepaulNo ratings yet
- STEEL ABS Approved Vendor ListDocument140 pagesSTEEL ABS Approved Vendor ListPanya Purahong0% (1)


































































































