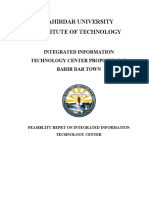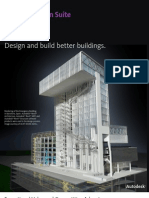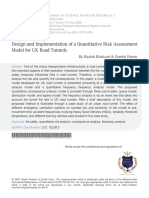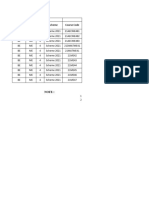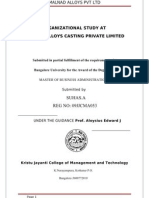Archicad: Product Overview
Archicad: Product Overview
Uploaded by
Florin StanCopyright:
Available Formats
Archicad: Product Overview
Archicad: Product Overview
Uploaded by
Florin StanOriginal Description:
Original Title
Copyright
Available Formats
Share this document
Did you find this document useful?
Is this content inappropriate?
Copyright:
Available Formats
Archicad: Product Overview
Archicad: Product Overview
Uploaded by
Florin StanCopyright:
Available Formats
ArchiCAD
ArchiCAD
ArchiCAD
Developer(s) Stable release Graphisoft 17 / June 2013
Operating system Windows, Mac OS X Type License Website CAD, Building information modeling Proprietary Graphisoft ArchiCAD site [1]
ArchiCAD is an architectural BIM CAD software for Macintosh and Windows developed by the Hungarian company Graphisoft. ArchiCAD offers specialized solutions for handling all common aspects of aesthetics and engineering during the whole design process of the built environment buildings, interiors, urban areas, etc. Development of ArchiCAD started in 1982 for the original Apple Macintosh. ArchiCAD is recognized as the first CAD product on a personal computer able to create both 2D drawings and parametric 3D geometry.[2] In its debut in 1987 ArchiCAD also became the first implementation of BIM under Graphisoft's "Virtual Building" concept.[3] Today more than 100,000 architects are using it in the building design industry.[4]
Product overview
ArchiCAD is a complete design suite with 2D and 3D drafting, visualization and other functions for architects, designers and planners. A wide range of software applications are integrated in ArchiCAD to cover most of the design needs of an architectural office: 2D CAD software drawing tools for creating accurate and detailed technical drawings 3D Modeling software a 3D CAD interface specially developed for architects capable of creating various kind of building forms Architectural rendering and Visualization software a high performance rendering tool to produce photorealistic pictures or videos Desktop publishing software with similar features to mainstream DTP software to compose printed materials using technical drawings pixel-based images and texts Document management tool a central data storage server with remote access, versioning tool with backup and restore features Building information modeling software not just a collection of the above mentioned applications with an integrated user interface but a novel approach to building design called BIM
ArchiCAD
Versions and license types
Supported platforms
ArchiCAD is available for Windows and Mac OS X operating systems. ArchiCAD 17 runs on Windows Vista/7/8 64-bit, Mac OS X 10.6, 10.7, 10.8 and 10.9.
License types
Commercial, Educational and Fully functional 30-day trial versions can be installed with the same installer. The license type is to be chosen upon installation. The installers and the necessary educational or trial registration numbers can be obtained on MyarchiCAD.com [5] after registration. Commercial version is protected by a hardware protection key. If no key is present ArchiCAD switches to Demo mode where Save, Copy and TeamWork features are disabled (printing/plotting is still enabled). Educational versions are protected by registration numbers. Saved files in educational ArchiCAD versions are compatible with commercial ArchiCAD versions, but carry a watermark identifying the license type. Once a project has been edited with an Educational version the watermark will persist in the file. Trial version is a 30-day fully functional version in which you can save, print and publish projects. File formats are fully compatible with the commercial version once the copy of ArchiCAD has been converted to a commercial license; otherwise, the trial files are only readable on the original computer on which they were created. The trial version is protected by registration numbers.
Languages and localizations
ArchiCAD is available in a number of localized versions. In addition to a translated user interface and documentation, these versions have a set of parametric objects (object libraries) developed taking into consideration the specific requirements of the regional market, and different default values for object properties, menu arrangements, etc. English versions International (INT) (metric) US Version (USA) (imperial) Australian (AUS) New Zealand (NZE) German versions Germany (GER) Austria (AUT) Switzerland (CHE) Spanish Version (SPA) French Version (FRA) Italian Version (ITA) Portuguese Version (POR) Russian Version (RUS) Japanese Version (JPN) Polish Version (POL) Czech Version (CZE) Hungarian Version (HUN)
Dutch Version (NED) Finnish Version (FIN)
ArchiCAD Swedish Version (SWE) Norwegian Version (NOR) Danish Version (DEN) Turkish Version (TUR) Greek Version (GRE) Simplified Chinese Version (CHI) Traditional Chinese Version (TAI) Korean Version (KOR) Brazilian Version (BRA)
Features
Working with parametric objects
ArchiCAD allows the user to work with data-enhanced parametric objects, often called "smart objects" by users. This differs from the operational style of other CAD programs created in the 1980s. The product allows the user to create a "virtual building" with virtual structural elements like walls, slabs, roofs, doors, windows and furniture. A large variety of pre-designed, customizable objects come with the program. ArchiCAD allows the user to work with either a 2D or 3D representation on the screen. Two-dimensional drawings can be exported at any time, even though the model in the program's database always stores data in three dimensions. Plans, elevations, and sections are generated from the three-dimensional virtual building model and are constantly updated if the user 'rebuilds' the view. Detail drawings are based on enlarged portions of the model, with 2D detail added in.
Collaboration and remote access
ArchiCAD released its first file exchange based Teamwork solution in its version 5.1 in 1997 which allowed more architects to work on the same building model simultaneously. A completely rewritten Teamwork "2.0" solution with a new database approach came out in version 13 in 2009 named Graphisoft BIM Server. Since only the changes and differences are sent to the central storage this solution allows remote access to the same project over the internet thus allowing worldwide project collaboration and coordination.
APIs and scripting
Third-party vendors and some manufacturers of architectural products have compiled libraries of architectural components for use in ArchiCAD. The program includes Geometric Description Language (GDL) used to create new components. Also API (Application Programming Interface) and ODBC database connections are supported for third party Add-On developers. Via direct API links to 4D and 5D software such as Vico Office Suite or Tocoman iLink, the ArchiCAD model can be exported to BIM-based cost estimation and scheduling. ArchiCAD is also directly linked via API to Solibri's Model checking and quality assurance tools.
ArchiCAD
Data interchange
ArchiCAD can import and export DWG, DXF and IFC files among others. Graphisoft is an active member of the International Alliance for Interoperability (IAI), an industry organization that publishes standards for file and data interoperability for architectural CAD. ArchiCAD can also export the 3D model and its corresponding 2D drawings to BIMx format which can be viewed on a number of desktop and mobile platforms with native BIMx viewer applications.
Extensions
Various free and commercial add-on products and extensions add extra functionality to ArchiCAD or provide further data exchange possibilities with other software applications. Some of these extensions are developed by Graphisoft, such as the freely available Google SketchUp, Google Earth or Cinema 4D import/export add-ons or other extensions sold separately such as Graphisoft MEP Modeler, Graphisoft EcoDesigner or Graphisoft Virtual Building Explorer;while there are a number of add-ons provided by third party vendors, such as Cigraph or Cadimage.
Version history
1984 - Radar CH (ArchiCAD 1.0) 1986 - ArchiCAD 2.0 1987 - ArchiCAD 3.0 1988 - ArchiCAD 3.1 1991 - ArchiCAD 4.1 1993 - ArchiCAD 4.12 1994 - ArchiCAD 4.5 1995 - ArchiCAD 4.55 1996 - ArchiCAD 5.0 1997 - ArchiCAD 5.1 1998 - ArchiCAD 6.0 1999 - ArchiCAD 6.5 2001 - ArchiCAD 7.0 2002 - ArchiCAD 8 2003 - ArchiCAD 8.1 2004 - ArchiCAD 9 2006 - ArchiCAD 10 2007 - ArchiCAD 11 2008 - ArchiCAD 12 2009 - ArchiCAD 13 2010 - ArchiCAD 14 2011 - ArchiCAD 15 2012 - ArchiCAD 16 2013 - ArchiCAD 17
ArchiCAD
References
[1] http:/ / www. graphisoft. com/ products/ archicad/ [2] Building information modeling Two Years Later Huge Potential, Some Success and Several Limitations (http:/ / www. laiserin. com/ features/ bim/ newforma_bim. pdf) [3] Graphisoft on BIM (http:/ / www. laiserin. com/ features/ issue19/ feature01. php) [4] http:/ / www. nemetschek. com/ en/ home/ the_company/ brand_portfolio/ graphisoft. html [5] https:/ / www. myarchicad. com
External links
Graphisoft - The manufacturer's website (http://www.graphisoft.com/) ArchiCAD Wiki (http://www.archicadwiki.com/) GDL / BIM developer for ArchiCAD (http://www.manubim.com/) Lachmi Khemlani wrote a review of ArchiCAD 17 (http://www.aecbytes.com/review/2013/ArchiCAD17. html) for AEC bytes (http://www.aecbytes.com) Facility management software for ArchiCAD (http://www.archifm.net/)
Article Sources and Contributors
Article Sources and Contributors
ArchiCAD Source: http://en.wikipedia.org/w/index.php?oldid=597303754 Contributors: 5ko, A. B., AOC25, After Midnight, AlistairMcMillan, Apparition11, Aquileaaquilea, Asparagus, Attilios, Berserkerus, BimArchitect, Bizquiitz, CalumH93, ChickenoftheVNC, Chinfo, Chowbok, Chris81w, ChrisGualtieri, Christian75, Coyau, CsDix, Dafreakiestfrank, Darknshadow, Debresser, Dom0803, DuLithgow, EagleFan, EdBever, Elagatis, Eleniel, Eric Bobrow, Espoo, Faradayplank, Gevera, Glenn, Golbez, Grabo112, Greenrd, Gurch, Igyorgyi, Ila2, Inzy, J.delanoy, JJzsef, Jeff3000, Jesse V., Jpk, Kesal, Kusunose, LilHelpa, Limjix, Mahanga, Mamaleal, Manop, Manubimer, MikeLynch, Mysterygoat, Ordinaterr, Paul W, Peter.vk, Piksi, Prolog, Ptuczai, Randallnewton, Solmanic, Squash Racket, Stevenmattern, Stiang, Taskai, TastyPoutine, Tokek, Vegetator, Wavelength, Wes Macaulay, Wizard191, 116 anonymous edits
License
Creative Commons Attribution-Share Alike 3.0 //creativecommons.org/licenses/by-sa/3.0/
You might also like
- IEEE Format of Project ReportDocument2 pagesIEEE Format of Project ReportJahnavi Janu50% (4)
- 51466119889 (1)Document2 pages51466119889 (1)Orenço Juma100% (3)
- Moot MemoDocument24 pagesMoot MemoJeevan S R Iifl75% (8)
- Resume Workshop PowerpointDocument24 pagesResume Workshop PowerpointPoddar training placement Jaipur100% (2)
- Free PDF Reader & Viewer - Online Download - Foxit SoftwareDocument5 pagesFree PDF Reader & Viewer - Online Download - Foxit SoftwareBaTop BaTop100% (1)
- AaaccccccDocument4 pagesAaaccccccbryam0% (1)
- Autodesk Raster Design 2006 Getting Started GuideDocument122 pagesAutodesk Raster Design 2006 Getting Started GuideS.C.Satish ChanderNo ratings yet
- KMB Cadd ManualDocument83 pagesKMB Cadd Manualfreaky365No ratings yet
- Review Question #5Document2 pagesReview Question #5Thomas James Villanueva0% (2)
- PT Cipta Tapak SejahteraDocument8 pagesPT Cipta Tapak SejahteraAnakBawangNo ratings yet
- Auto CadDocument5 pagesAuto CadSlamet NurohimNo ratings yet
- Installation, Activation & Licensing: 2014: Product Keys For Autodesk ProductsDocument8 pagesInstallation, Activation & Licensing: 2014: Product Keys For Autodesk ProductsGajanVashishthNo ratings yet
- Bentley V8iDocument56 pagesBentley V8isnoostyNo ratings yet
- AutoCAD BasicsDocument1 pageAutoCAD Basicsaymanarfi1804No ratings yet
- InstructionsDocument4 pagesInstructionsArya ArifinNo ratings yet
- Best Practices For Hyperion Financial ReportingDocument4 pagesBest Practices For Hyperion Financial ReportingDavid KorsianNo ratings yet
- Autodesk Feature Codes and Suite ProductsDocument74 pagesAutodesk Feature Codes and Suite ProductsPiyushNo ratings yet
- Altra Tech - 2010 Profilev2Document11 pagesAltra Tech - 2010 Profilev2Haryson Mashaka OsbornNo ratings yet
- Cidco 2016Document126 pagesCidco 2016Mahima pal100% (1)
- Autodesk 2015 All Products Universal KeygenDocument3 pagesAutodesk 2015 All Products Universal Keygenputusaskara8060No ratings yet
- Tekla Revit Interoperability Quick Start Guide RevCDocument2 pagesTekla Revit Interoperability Quick Start Guide RevCNguyễn KhoaNo ratings yet
- AutoCAD 2020 Brochure PDFDocument2 pagesAutoCAD 2020 Brochure PDFVictor KlassenNo ratings yet
- Autocad 2009 Tips and Tricks DVSDocument24 pagesAutocad 2009 Tips and Tricks DVSDIPAK VINAYAK SHIRBHATENo ratings yet
- ReadmeDocument4 pagesReadmeIbrahimElKelanyNo ratings yet
- StrategicPlan TemplateDocument8 pagesStrategicPlan TemplateWilsonNo ratings yet
- Autocad 2012 Cheat Sheet A4 enDocument2 pagesAutocad 2012 Cheat Sheet A4 enJasonChong212No ratings yet
- Integrated Ict ProposalDocument25 pagesIntegrated Ict Proposalsirajlove2000100% (1)
- Smart Plant Foundtion ServerDocument1 pageSmart Plant Foundtion ServerjojireddykNo ratings yet
- Autodesk Building Design Suite FolletoDocument4 pagesAutodesk Building Design Suite FolletoicreatiaNo ratings yet
- Conceptual Design in Revit Architecture WhitepaperDocument13 pagesConceptual Design in Revit Architecture WhitepaperThoufil SalimNo ratings yet
- Autocad 2015: AutodeskDocument20 pagesAutocad 2015: AutodeskAndré RecrutaNo ratings yet
- Essam Amr - Civil Engineer CV4 PDFDocument2 pagesEssam Amr - Civil Engineer CV4 PDFAnonymous MYWXjWVp9uNo ratings yet
- Autodesk Flame 2013 Release Download Pack + CrackDocument3 pagesAutodesk Flame 2013 Release Download Pack + CrackSharky OverdownNo ratings yet
- Whats New SmartPlant PID Product SheetDocument2 pagesWhats New SmartPlant PID Product SheetDuran ShNo ratings yet
- ACP - Revit For Structural Design Exam Objectives - 102620Document5 pagesACP - Revit For Structural Design Exam Objectives - 102620Salma LouatiNo ratings yet
- Skatter Plugin For Sketchup PDFDocument3 pagesSkatter Plugin For Sketchup PDFDianeNo ratings yet
- Autodesk Navisworks Manage 2010: DR - Le Hung TienDocument25 pagesAutodesk Navisworks Manage 2010: DR - Le Hung Tienannguyen202No ratings yet
- Tea Production SLDocument5 pagesTea Production SLDilip SirisenaNo ratings yet
- Autodesk Navisworks 2013 Freedom ReadmeDocument8 pagesAutodesk Navisworks 2013 Freedom ReadmemindwriterNo ratings yet
- Revit Structure and AutoCAD Feb07Document19 pagesRevit Structure and AutoCAD Feb07welwelNo ratings yet
- Assignment c-1Document5 pagesAssignment c-1api-302641464100% (1)
- Test Paper Civil-1Document23 pagesTest Paper Civil-1akash pandeyNo ratings yet
- Chapter 1 Module CADDocument33 pagesChapter 1 Module CADJemson VictorioNo ratings yet
- The Central Product Classification (CPC) Ver.2Document116 pagesThe Central Product Classification (CPC) Ver.2s111600No ratings yet
- High School Football Stadium Project PlanDocument12 pagesHigh School Football Stadium Project PlanWatphyu -No ratings yet
- Title Slide: Your Hands-On Guide To Approving Microdrainage DesignsDocument31 pagesTitle Slide: Your Hands-On Guide To Approving Microdrainage DesignsmaanurayaNo ratings yet
- PP20132 - Revit - Final Assessment File - PEM 2Document22 pagesPP20132 - Revit - Final Assessment File - PEM 2SandeepNo ratings yet
- v2 AC4772 Autocad ParametricsDocument36 pagesv2 AC4772 Autocad ParametricsLauro BarbosaNo ratings yet
- Submitted and Presented By:: Nitin Arya (BT17EEE037)Document10 pagesSubmitted and Presented By:: Nitin Arya (BT17EEE037)nitin aryaNo ratings yet
- StaadPro Training ReportDocument33 pagesStaadPro Training Reportjhkm1825No ratings yet
- AutoCAD Isometric Text and DimensionDocument3 pagesAutoCAD Isometric Text and DimensionsnraviNo ratings yet
- Launder Channel RevBDocument5 pagesLaunder Channel RevBAriadnaNo ratings yet
- Geometric Design of Highway: Ned University of Engineering and TechnologyDocument16 pagesGeometric Design of Highway: Ned University of Engineering and TechnologyMuhammad Danish KhanNo ratings yet
- Introduction of E TabsDocument18 pagesIntroduction of E TabsneerajNo ratings yet
- 2016 - Product Keys For Autodesk Products - Installation, Activation & Licensing - Autodesk Knowledge NetworkDocument9 pages2016 - Product Keys For Autodesk Products - Installation, Activation & Licensing - Autodesk Knowledge NetworkHerman MwakoiNo ratings yet
- CADS RC3D - Release Notes PDFDocument6 pagesCADS RC3D - Release Notes PDFengrrozayNo ratings yet
- Ictad SBD 01Document122 pagesIctad SBD 01Premasiri KarunarathnaNo ratings yet
- SME Clusters in China PDFDocument6 pagesSME Clusters in China PDFAkshay KadamNo ratings yet
- API DevDocument274 pagesAPI Devruggedboy0% (1)
- Autodesk Revit SyllabusDocument10 pagesAutodesk Revit SyllabusJoseph Reyes KingNo ratings yet
- Doslib 4Document56 pagesDoslib 4Eşanu ViorelNo ratings yet
- Archicad PresentationDocument8 pagesArchicad PresentationjemealifNo ratings yet
- Autocad Presentation: Universitatea Ovidius" Constanța Facultatea de Inginerie Mecanică, Industrială Și MaritimăDocument3 pagesAutocad Presentation: Universitatea Ovidius" Constanța Facultatea de Inginerie Mecanică, Industrială Și MaritimăAndreeas ALEXANDRU ZahariaNo ratings yet
- Arch'l Rendering SoftwaresDocument15 pagesArch'l Rendering SoftwaresRaine ReyesNo ratings yet
- Creating An Execution CultureDocument4 pagesCreating An Execution Culturejose_bolaños_85No ratings yet
- Exame de Língua Inglesa 2021: OrientaçõesDocument15 pagesExame de Língua Inglesa 2021: OrientaçõesVitoria BatistaNo ratings yet
- Etabs Manuals PDFDocument2 pagesEtabs Manuals PDFVanessa0% (2)
- Ajax Imp CodesDocument51 pagesAjax Imp Codessatyanarayana100% (2)
- 1066103Document39 pages1066103Johnniequest Queens BestNo ratings yet
- China and Africa - BibliographyDocument265 pagesChina and Africa - BibliographyDavid Shinn100% (2)
- Business Process Improvement Strategy in Washington DC Resume William EnglehauptDocument4 pagesBusiness Process Improvement Strategy in Washington DC Resume William EnglehauptWilliamEnglehauptNo ratings yet
- The Development of Fine Motor and Handwriting SkillsDocument82 pagesThe Development of Fine Motor and Handwriting SkillsMaria AiramNo ratings yet
- Open VasDocument8 pagesOpen VasAlfa FoxtroxNo ratings yet
- Shrenik Sanghvi 2Document1 pageShrenik Sanghvi 2banti kottawarNo ratings yet
- Design and ImplementationDocument9 pagesDesign and ImplementationbaranNo ratings yet
- Lecture 01Document22 pagesLecture 01ayuya_hyugaNo ratings yet
- Ca Iii PDFDocument375 pagesCa Iii PDFHijNo ratings yet
- Oracle On AIX - Best PracticesDocument37 pagesOracle On AIX - Best PracticesGregorNo ratings yet
- Title: Deductive Reasoning Exercise 7.1 1. Aee - 1 2. Eio - 2 Nopism Somesarem Therefore, Some S Is Not P ValidDocument12 pagesTitle: Deductive Reasoning Exercise 7.1 1. Aee - 1 2. Eio - 2 Nopism Somesarem Therefore, Some S Is Not P ValidshanksNo ratings yet
- Universidad de ZamboangaDocument3 pagesUniversidad de Zamboangabryle arokalimNo ratings yet
- Documents: Convert Powerpoint Files in PDF! W/ The Free PDF Converter For PCDocument15 pagesDocuments: Convert Powerpoint Files in PDF! W/ The Free PDF Converter For PCpetreNo ratings yet
- Cam Clay: Triaxial Tests Graphical Construction and Direct CalculationDocument11 pagesCam Clay: Triaxial Tests Graphical Construction and Direct CalculationAnonymous v1blzDsEWANo ratings yet
- Laporan Acara 2 SaintanDocument4 pagesLaporan Acara 2 Saintan1C084M.WafiKamilNo ratings yet
- 4th Semester BEDocument4 pages4th Semester BEvinayNo ratings yet
- CACB FormsDocument31 pagesCACB FormsAlex GeronaNo ratings yet
- Suhas ProjectDocument85 pagesSuhas ProjectHemanth KumarNo ratings yet
- Industrial Dynamics To Systems ThinkingDocument31 pagesIndustrial Dynamics To Systems ThinkingPluto LabsNo ratings yet
- The VIM Book (Unknown Author)Document572 pagesThe VIM Book (Unknown Author)Moe B. Us100% (22)
- Numerical Analysis and Computer Programming (Video)Document2 pagesNumerical Analysis and Computer Programming (Video)civil11No ratings yet
- ADP Ax 2009 Code ProfilerDocument3 pagesADP Ax 2009 Code ProfilerAmith PrasannaNo ratings yet


























