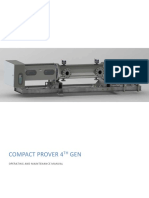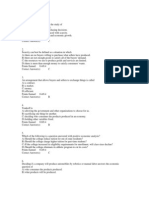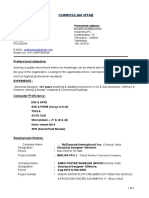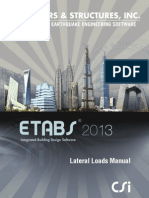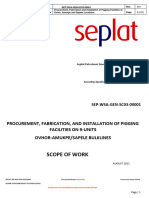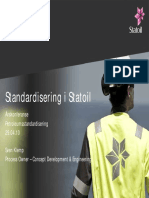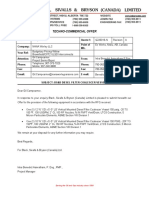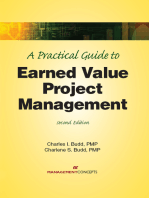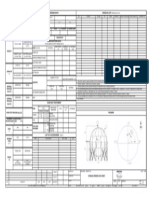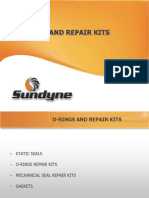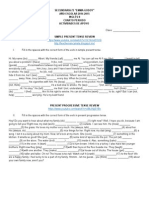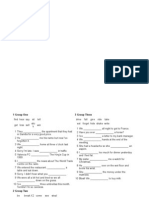Ed Q 01.00 I 02
Ed Q 01.00 I 02
Uploaded by
joseellargoCopyright:
Available Formats
Ed Q 01.00 I 02
Ed Q 01.00 I 02
Uploaded by
joseellargoOriginal Title
Copyright
Available Formats
Share this document
Did you find this document useful?
Is this content inappropriate?
Copyright:
Available Formats
Ed Q 01.00 I 02
Ed Q 01.00 I 02
Uploaded by
joseellargoCopyright:
Available Formats
Document cod:
Design specification:
ED-Q-01.00-I-02
Engineer Division Technical Department
CONCRETE STRUCTURES AND FOUNDATIONS
CIVIL WORKS MAY 2010 Page 2 of 22
TABLE OF CONTENTS
1. 1.1. 1.2. 2. 2.1. 2.2. 3. 3.1. 3.2. 3.3. 3.4. 4. 4.1. 4.2. 4.3. 4.4. 4.5. 5. 5.1. 5.2. 5.3. 5.4. 5.5. 6. 7. 7.1. 7.2. 7.3. 7.4. 7.5. 7.6. 8. 9. 10. 10.1. 10.2. 10.3. 11. 11.1. 11.2.
GENERAL ..................................................................................................................................................4 Scope .........................................................................................................................................................4 Units of measurement and symbols ............................................................................................................4 GENERAL SITE DATA................................................................................................................................4 Site data .....................................................................................................................................................4 Soil data .....................................................................................................................................................5 MATERIALS ...............................................................................................................................................5 General.......................................................................................................................................................5 Types of cement and concrete ....................................................................................................................6 Steel for reinforcements ..............................................................................................................................6 Anchor bolts, embedded plates and metallic elements ................................................................................6 GENERAL CRITERIA FOR THE DESIGN OF CONCRETE FOUNDATIONS AND STRUCTURES .............7 Allowable strength of concrete and steel of reinforcements .........................................................................7 Cracking .....................................................................................................................................................7 Anchor bolts, base plates and other embedded elements............................................................................7 Concrete cover and spacing between reinforcements .................................................................................8 Earthing ......................................................................................................................................................9 FOUNDATION DESIGN..............................................................................................................................9 General design criteria and details for surface and deep foundations ..........................................................9 Foundations for tanks and spheres .............................................................................................................10 Deep foundations (piles) .............................................................................................................................10 Ground checks............................................................................................................................................10 Allowable settlements .................................................................................................................................11 CONCRETE STRUCTURES .......................................................................................................................12 STRUCTURES AND FOUNDATIONS FOR VIBRATING MACHINERY .......................................................12 Definitions...................................................................................................................................................12 Design criteria for the supporting of heavy vibrating machinery ...................................................................13 Design criteria for supporting of light vibrating machinery............................................................................14 Additional design criteria for supporting alternative machines......................................................................14 Additional design criteria for supporting rotating machines ..........................................................................15 Specific criteria for dynamic analysis...........................................................................................................16 CONCRETE RETAINING WALLS ...............................................................................................................19 SPECIAL LOCAL AND NATIONAL REQUIREMENTS ................................................................................19 DESIGN DOCUMENTS ..............................................................................................................................19 General.......................................................................................................................................................19 Calculations ................................................................................................................................................19 Drawings ....................................................................................................................................................20 STANDARDS AND SPECIFICATION OF REFERENCE..............................................................................20 International codes .....................................................................................................................................20 Repsol specifications ..................................................................................................................................21
TABLE OF CONTENTS
Document cod:
Design specification:
ED-Q-01.00-I-02
Engineer Division Technical Department
CONCRETE STRUCTURES AND FOUNDATIONS
CIVIL WORKS MAY 2010 Page 3 of 22
11.3. 11.4. 11.5. 12.
Repsol standard drawings...........................................................................................................................21 Reference bibliography ...............................................................................................................................21 Supplier drawings .......................................................................................................................................22 TABLES INCLUDED IN THIS SPECIFICATION ..........................................................................................22
Document cod:
Design specification:
ED-Q-01.00-I-02
Engineer Division Technical Department
CONCRETE STRUCTURES AND FOUNDATIONS
CIVIL WORKS MAY 2010 Page 4 of 22
1. 1.1.
GENERAL Scope This specification comprises the design of foundations (both surface and deep foundations) and concrete structures, and indicates the minimum requirements to be applied in the design of all concrete construction performed within Repsol plants. The present document is part of the last issue of Repsol Technical Specifications and it makes reference, likewise, to the last issue of the Codes or Standards which are mentioned and/or which are applicable, as well as to the indications in document "Basic Design Data" (B.D.D.) which collects the particular aspects of each project. The local and national requirements applicable to the design of this type of structure are collected in paragraph 9 of this specification. In case of discrepancy between the indicated documents, the following order of priority shall prevail: Regulations of mandatory compliance (as long as in the data sheets, in the requisition or in this specification more restrictive criteria is not established than those fixed in them). Project B.D.D. (Basic Design Data). This specification. The standard drawings associated to this specification.
The exceptions, variations or additions which mean some change in such documents, shall be notified in writing to Repsol for their approval. 1.2. Units of measurement and symbols All the designs, calculations and drawings performed under this specification shall be executed using the International Units System (S.I.). The applicable symbols shall be those indicated in the specification or in the referred codes.
2. 2.1.
GENERAL SITE DATA Site data The design of foundations, structures and other concrete constructions must be performed based on the general site data of the project, such as: Design wind velocity Earthquake zone Design of thermal loads due to the temperature variations Snow load Ground data (in accordance with the prescriptions included in the geotechnical report of the ground or data supplied by Repsol)
This information must be considered as indicated in ED-M-02.00 " Loads for structural design and it must be included in the document of the project Basic Design Data (B.D.D.).
1 GENERAL
Document cod:
Design specification:
ED-Q-01.00-I-02
Engineer Division Technical Department
CONCRETE STRUCTURES AND FOUNDATIONS
CIVIL WORKS MAY 2010 Page 5 of 22
2.2.
Soil data The design of the foundations, structures and other concrete constructions shall be performed taking as basis the values indicated and the prescriptions included in the final geotechnical report (supplied according to ED-A05-00 Data to be requested for development of geotechnical studies), related with: Foundation level Capacity of allowable load of the ground related to the settlements, dimensions and depth of the foundations Capacity of vertical and horizontal load of the piles Expected settlements (at short and long term) Grain size Specific ground weight (dry, natural, saturated and submerged) Compactness Moisture Depth of the ground freezing limit Cohesion (Cu) and angle of internal friction () Elasticity modulus E Dynamic Modulus G Poisson Coefficient Determination of the water table level (minimum and maximum) Permeability Chemical characteristics of the ground Thickness of the layer
3. 3.1.
MATERIALS General Unless otherwise specified in codes or national or local technical standards of each country, the quality of the material for the reinforced concrete and the safety coefficients applied shall be according to Code ACI 318 "Building Code Requirements for Reinforced Concrete". All that refers to the arrangement of reinforcements, such as the spacing, overlapping, anchoring, concrete cover, etc. must be performed according to the applicable national codes and the standard drawings, unless otherwise indicated in other applicable technical or contractual documents. The details of the reinforcements not shown in the standard drawings or national codes must be performed in accordance with the requirements of Code ACI 315 - "Details and Detailing of Concrete Reinforcement". In particular, for project in Europe, it is preferable to use European Standards for activities of design, such as Eurocodes, ISO, Eurostandards.
3 MATERIALS
Document cod:
Design specification:
ED-Q-01.00-I-02
Engineer Division Technical Department
CONCRETE STRUCTURES AND FOUNDATIONS
CIVIL WORKS MAY 2010 Page 6 of 22
3.2.
Types of cement and concrete In general, the cement for all the concrete works shall be in accordance with the national or local standards or codes of each country. When a specific applicable code does not exist, the ASTM C 150 should be used as reference. Different types of cement can be used if it is required by the geotechnical report. The concrete elements must be designed using the following characteristic strength at 28 days (fc): Lean concrete: Concrete for ducts and pipe anchor blocks: In-situ reinforced concrete piles (minimum value): Precast reinforced concrete piles:
f'ck = 15 N/mm2
2 f'ck = 18 N/mm 2 f'ck = 25 N/mm
In-situ At workshop
f'c = 35 N/mm2 fc = 40 N/mm2 fc fc = 45 N/mm2 = 25 N/mm2
Prestressed precast concrete piles: Concrete foundations, pavements and retaining walls of concrete (minimum value): Concrete foundations and structures for centrifugal and alternating equipment (Minimum value): Concrete structures in-situ (minimum value): Precast concrete (minimum value): Manholes and water retaining ponds:
2 f'c = 25 N/mm
f'c = 25 N/mm2
2 f'c = 30 N/mm
f'c = 30 N/mm2
The dimension of the aggregates shall be suitable to the thickness of the elements and to the separation of the reinforcements. 3.3. Steel for reinforcements
2 Reinforcing rebars shall have a minimum yield stress of fy = 420 N/mm and be in accordance with the national or local codes or standards of each country. When there is no specific applicable codes, the code ASTM A 615 will be used as reference and reinforcing rebars shall be of Class 60 (minimum yield stress of fy = 420 N/mm2) or the equivalent European standard. 2 The welded mesh shall be Class 70 (minimum yield stress fy = 485 N/mm ), and according to the national or local standards or codes of each country. For those cases where no specific regulations exist, the code ASTM A 486 and A 497 will be used as reference or the equivalent European standard.
3.4.
Anchor bolts, embedded plates and metallic elements The material for the plates and embedded steel profiles shall be "A 36" in accordance with ASTM or equivalent European standard (homogeneous in the specification ED-M-01-00 "Steel Structures" with a minimum elastic limit fy = 235 N/mm2. Material for the anchor bolts shall be adjusted or it shall be equal to that specified in: ASTM A 307 ASTM A 563 ASTM F 436 Class A for anchor bolts Class A for nuts Type 1 for circular washers
3 MATERIALS
Document cod:
Design specification:
ED-Q-01.00-I-02
Engineer Division Technical Department
CONCRETE STRUCTURES AND FOUNDATIONS
CIVIL WORKS MAY 2010 Page 7 of 22
4. 4.1.
GENERAL CRITERIA FOR THE DESIGN OF CONCRETE FOUNDATIONS AND STRUCTURES Allowable strength of concrete and steel of reinforcements The allowable stresses of concrete and steel shall be the suitable ones as a function of the loads and overloads of design defined in specification ED-M-02.00 and the applicable national or local codes of mandatory compliance. 4.2. Cracking Control of cracking shall be done according to the prescriptions of the applicable reference codes of this design specification, listed in paragraph 11.1. In particular, for liquid retaining structures, the maximum tensile strength of the concrete (fc, t) due to the liquid pressure shall be limited to, according to UBC and ACI 318:
0.5 fc, t = 0.62 (f'c) [Mpa]
[1]
where: f'c = concrete characteristic strength at 28 days, shown in paragraph 3.2. 4.3. Anchor bolts, base plates and other embedded elements The use of anchor bolts and embedded plates shall be done in accordance with the general standard drawings of Repsol (PE-Q-0100.01 and .02 "Anchor Bolts - Dimensions - Calculation Data and Notes"). The allowable stress for the embedded anchor bolts will be the following: Tensile strength : ft, all = N/A = 140 N/mm2 (1) Shear resistance: fv, all = T/A = 70 N/mm2 where: A = transversal area (nominal) of the bolt [mm2] N = axial stress in the bolt [N] T = shear in the bolt [N] (1) The allowable stress may be increased by 1/3 if the combination of loads includes the wind or the seismic action, as long as the minimum strength requirements indicated are guaranteed. Shear resistance is achieved exclusively by the anchor bolts, as long as it can be demonstrated that the anchor bolts can resist to the shear between the support and the foundation (see article 6.11.2 of Eurocode 3). This only applies to structures of industrial plant without traveling crane, buildings of small importance, support structures for pipes, etc. Shear design of the base plate of the metallic structure shall comply with the following criterion: If the union between the base and the foundation has to resist to important shear loads, a profile shall be welded under the baseplate (to form a shear connector according to the denomination of the Eurocode 3), which shall absorb the shear by compression against the concrete in which it is embedded. (1) [2] [3]
4 GENERAL CRITERIA FOR THE DESIGN OF CONCRETE FOUNDATIONS AND STRUCTURES
Document cod:
Design specification:
ED-Q-01.00-I-02
Engineer Division Technical Department
CONCRETE STRUCTURES AND FOUNDATIONS
CIVIL WORKS MAY 2010 Page 8 of 22
When anchors have to resist to combined loads of tensions and shears, they must meet the limitations from the equation here-below:
2 2 (ft / ft, all) + (fv / fv, all) = 1 [4]
where:
ft = tensile working stress ft, all = tensile allowable stress fv = shear working stress fv, all = shear allowable stress
4.4.
Concrete cover and spacing between reinforcements The minimum concrete cover for the reinforcements shall be as follows: Concrete without formwork, directly poured against the ground: Concrete with formwork and in contact with the ground or outdoor: Concrete which is not exposed or in contact with the ground (minimum value):
75 mm 50 mm
Walls and slabs Beams and columns
25 mm 35 mm
Concrete exposed to aggressive environments due to chemical products, to be studied in each case.
When the requirements for the fire resistance govern, the minimum values indicated previously shall be increased accordingly to the applicable codes and in function of the time of fire resistance (RF) required according to specification ED-N-02.00 "Passive fire protection of structures equipment and cable trays". The minimum distance between reinforcing rebars shall be equal or superior to the largest of the three following values: 25 mm The diameter of the largest rebar. 1.25 times the maximum aggregate size
In the case of groups of rebars, a separate study shall be performed according to the applicable code. In any case, the following criteria shall be followed: The maximum spacing of reinforcements shall not exceed 300 mm nor shall it be less than 100 mm. If necessary, they shall be grouped in pairs in contact. The least number of rebars with of the largest possible diameter shall be used. The least number of diameters possible shall be used (This reduces the storage, facilitates the elaboration and the welding, reduces the number of types of separators to be used and simplifies the control). It is recommended not to use diameters smaller than 12 mm.
The values mentioned previously, both for the concrete cover and for the distance between rebars shall determine also the maximum size of aggregate to be used. In order to guarantee the covers and the position of the various layers of reinforcement, spacers and separators
4 GENERAL CRITERIA FOR THE DESIGN OF CONCRETE FOUNDATIONS AND STRUCTURES
Document cod:
Design specification:
ED-Q-01.00-I-02
Engineer Division Technical Department
CONCRETE STRUCTURES AND FOUNDATIONS
CIVIL WORKS MAY 2010 Page 9 of 22
4.5.
Earthing The reinforcement of large structures and large foundations shall be provided by one or several metallic plates welded to the main rebars of the reinforcement for connecting the structure to ground (see Standard Drawing PE-Q-0100.04).
5. 5.1.
FOUNDATION DESIGN General design criteria and details for surface and deep foundations The following design criteria shall be applied for the design of all types of foundations. The lower base of the foundation shall be below the depth of the ground freezing limit. The upper part of the foundation (except for pipe sleepers and pump foundations) shall be as a minimum 600 mm below the ground graded elevation. The line traced from the border of the lower part of the main foundations (sloping 60 degrees with respect to the vertical line) shall not interfere with other main foundation. The foundations must be concreted on a lean concrete layer of 100 mm thickness. On top of the zero elevation of the pavement or the graded ground, the following elevations shall be adopted:
Curbs of pavements, streets, etc: Pedestals for sampling coolers Pedestals for standard ladders (Note 1) Pedestals for standard stairs Buildings ground floor (Note 2) Pedestals of steel structure columns Pedestals of all types of equipment (Note 3)
150 mm 100 mm 300 mm maximum 200 mm maximum 200 mm minimum 200 mm minimum 300 mm
Note 1: See PE-Q-0100.03 "Typical pedestals on concrete pavement and ground for stairways and ladders". Note 2: The substation basement is an exception. Note 3: Except special equipment such as compressors, overhead turbine generators, exchangers, overhead vessels, etc. which due to process or for other reasons may require a different elevation than those previously indicated. In order to allow for the adjustment of equipment and steel structures, the top part of the concrete must be left at least 25 mm below the final level and with its natural roughness in order to increase the bonding of the grout. For heavy machinery, especially compressors, the indications of the supplier will be followed. The pedestal cross section of columns and equipment legs will be designed to have a minimum edge distance of 50mm to the baseplate. The anchor bolts must be located inside the reinforcing cage. As a general rule, the anchor bolts will be placed before pouring the concrete. When necessary, and with prior approval of Repsol, suitable bolt holes may be provided in the foundation, when the anchor bolts have to be placed after pouring the concrete. The bolt holes shall be filled with non-retraction grout. Pedestals supporting columns or vertical vessels with skirts which can have liquid leaks, shall be provided with a suitable drainage and with the suitable slope of their base.
5 FOUNDATION DESIGN
Document cod:
Design specification:
ED-Q-01.00-I-02
Engineer Division Technical Department
CONCRETE STRUCTURES AND FOUNDATIONS
CIVIL WORKS MAY 2010 Page 10 of 22
5.2.
Foundations for tanks and spheres Sphere foundations shall preferably be of reinforced concrete peripheral ring type. Any other type of foundation is admitted if allowed by the geotechnical study and for technical or economic reasons, with prior approval of Repsol. For tank foundations, normally the following types of foundations will apply: Tank Diameter (D) D > 36 m D>9m Foundation Type Peripheral ring of gravel or stone around a base of compacted granular material Peripheral ring of concrete or base of granular material compacted (depending on the loads and the type of ground) Foundation slab or peripheral concrete ring Octagonal or square concrete massif
3m<D<9m D<3m
In general, the design of the concrete ring foundation for tanks shall be performed in accordance with the design requirements for the concrete works of this specification, or as required by the tank design code. The foundations for tanks shall be designed according to with ED-Q-03.00 "Tanks bases and bounded areas" and with the standard drawings of Repsol PE-Q-0300.01 and 02. 5.3. Deep foundations (piles) The design of this type of foundations shall be based on the pipe load capacity given in the geotechnical study and according to the specification ED-Q-01.01 "Addendum for foundations by piling with piles and micropiles of reinforced concrete". 5.4. Ground checks The maximum allowable bearing pressure shall be determined on the basis of the results of the geotechnical report. The foundations shall be designed in accordance with the following criteria: The maximum bearing pressure computed with the dimensions and the shape of the foundation shall be inferior to the allowable bearing pressure for in all the combinations of non factored loads (maximum vertical load, maximum overturning moment or both). The peak bearing pressure limit should be increased by 25% for the load combinations which include the effect of wind or earthquake; nevertheless, in any case, the geotechnical study recommendations shall be followed. The total and differential settlement due to dead load and to the live loads shall be less than the maximum value indicated in the present specification. The minimum safety factor for overturning shall be of 1.5 in erection and of 1.8 in operation and under any load combination. The minimum safety factor for sliding shall be 1.5 under all the load combinations, considering the friction coefficient given in the geotechnical report with the exception of those cases where the horizontal force depends on the ground weight (for example, retaining walls), which weight, if it increases the stability, shall not be considered.
5 FOUNDATION DESIGN
Document cod:
Design specification:
ED-Q-01.00-I-02
Engineer Division Technical Department
CONCRETE STRUCTURES AND FOUNDATIONS
CIVIL WORKS MAY 2010 Page 11 of 22
The friction coefficient "f" between the ground and the foundation shall be based on the recommendations of the geotechnical study. In the absence of such information, it should be assumed equal to "tan " (where is the ground friction angle) and it shall not exceed the following values:
f = 0.60 in the case of coarse sands or gravels f = 0.45 in the case of fine or medium sands, or hard clayey soil f = 0.35 in the case of clayey soils
In sandy soils (without cohesion), the foundations of vertical equipment higher than 30 m and with a height/diameter ratio exceeding 10, shall be designed as follows:
a) 85% of the foundation base shall be compressed under all construction combinations. b) 100% of the foundation base shall be compressed under all operation combinations. 5.5. Allowable settlements The allowable settlements due to permanent loads are indicated in the following table: TABLE I ALLOWABLE SETTLEMENTS TYPE OF FOUNDATION Vertical towers and equipment Horizontal equipment Vibrating machines Process structures Buildings Heaters MAXIMUM TOTAL SETTLEMENT 15 mm 15 mm 10 mm 15 mm 20 mm 10 mm MAXIMUM DIFFERENTIAL SETTLEMENT The deviation with respect to the vertical due to the differential settlement must no exceed 0.2% 10 mm 0 mm 10 mm 15 mm 0 mm
The maximum differential settlement between adjacent equipment shall not exceed 10 mm. In the case of heaters, reactors, pumps in pairs and exchangers in pairs, the differential settlement shall not exceed 5 mm. Special precautions shall be adopted for heavy permanent loads (storage tanks) with respect to the long term settlements and with the total allowable differential settlement, according to the recommendations of the equipment design code.
5 FOUNDATION DESIGN
Document cod:
Design specification:
ED-Q-01.00-I-02
Engineer Division Technical Department
CONCRETE STRUCTURES AND FOUNDATIONS
CIVIL WORKS MAY 2010 Page 12 of 22
6.
CONCRETE STRUCTURES This section shall be considered as an addition to the indications given in the previous paragraph 0, for particular cases relative to concrete structures. Independently of the results obtained in the calculation, the following criteria shall be applied in the detail design of the concrete structures. a) Columns The minimum diameter of the column reinforcement shall be 12 mm. The ties (stirrups) shall comply with the following rules:
tie (stirrup) 1/4 of the biggest rebar ( 6 for bars up to 20 and 8 for bars 25) The separation between ties (stirrups) shall be less than the least side of the column and shall also comply with the following: St 12 of the smallest rebar St 30 cm In seismic areas, in order to improve the column behavior, it is advised to concentrate the ties (stirrups) in a minimum length of 50 cm and a separation not greater than 8 cm (placing at 5 cm becomes very convenient), both at the top and at the base.
All the exposed corners of the columns and beams of structures shall have a minimum chamfer of 25 mm x 25 mm. Minimum with 250 mm
b) Retaining structures They can either be designed with pre-cast screen-walls of pre-stressed concrete or "in situ" concreted. In any case, all the retaining liquid structures should be designed in accordance with the national and/or local codes of mandatory compliance or in its defect, in accordance with ACI 350 R "Concrete Sanitary Engineering Structures".
7.
STRUCTURES AND FOUNDATIONS FOR VIBRATING MACHINERY The foundation of a machine or of a set of machines, whether it consists in a concrete slab or a support structure, should be considered as a construction element which fundamental mission is to transmit to the ground both the static forces as well as the dynamic forces produced during the operation. As so, it must not only comply with the mentioned mission but also be capable of absorbing, at least partially, the dynamic forces since such forces are susceptible to extend to surrounding areas, with the consequent problem that it can generate to other close by elements independent of the foundation, in case suitable precaution measures are not adopted. The following mandatory requirements and/or recommendations shall govern the design of foundations and structures which support machines susceptible of generating vibrations. 7.1. Definitions
7.1.1. Heavy vibrating machinery A heavy vibrating machine is any equipment item either alternative or rotating (such as compressors, pumps, turbines, etc.) which main moving elements are made up of oscillating or rotating masses, which has a total base surface larger than 2.5 m2 or a total weight exceeding 25 kN.
6 CONCRETE STRUCTURES
Document cod:
Design specification:
ED-Q-01.00-I-02
Engineer Division Technical Department
CONCRETE STRUCTURES AND FOUNDATIONS
CIVIL WORKS MAY 2010 Page 13 of 22
7.1.2. Light vibrating machinery A light vibrating machinery is any type of alternating or rotating equipment (such as compressors, pumps, fans, etc.) which main moving elements are made up of oscillating or rotating masses, which has a total base surface of less than 2.5 m2 and a total weight inferior to 25 kN. 7.2. Design criteria for the supporting of heavy vibrating machinery The following recommendations shall be considered in the design of foundations or super structures of support for this type of machines. The contour lines (internal and external) shall be perfectly defined. The geometric shapes of the slabs, columns and beams shall be as simple and uniform as possible, preferably rectangular. Cavities should be avoided in which gases could accumulate. The height of the machine support over the floor shall be reduced as much as possible, trying to accommodate the suction and discharge connections of the machine to the corresponding pipes. The foundations shall be designed in such a way that the center of gravity of the machine-foundation system mass coincides as much as possible with that of the contact surface of the foundation with the ground. The foundation depth shall be such as to comply with the minimum ratios of weights between foundation and machine, established in later paragraphs. In any case, the minimum depth below the natural ground elevation shall never be less than 50 cm and for alternating machine foundations at least 50% of the thickness of the foundation shall remain embedded in the ground. The pressure on the ground, considering the dead loads and the live loads, for the case of alternative machines shall not exceed 25% of the bearing pressure capacity according to the geotechnical report and, for rotating machines; it shall not exceed 50% of such value. The same reductions shall be applied to the bearing capacity of the piles to static loads when these are required. The effects of retraction and thermal expansion shall be taken into account. With the purpose of preventing cracking, the minimum reinforcement ratio amount should be of 30 kg/m3 for foundations on the ground and 3 of 50 kg/m for overhead supporting structures. In any case, the minimum diameter of the main reinforcement shall be of 16 mm, with the maximum separation of 25 cm and all the reinforcement shall be arranged in a triaxial manner. All the components of the machine foundation or of the supporting structure shall be independent of any foundation, structure, or adjacent building. In the case where the pavement slab surrounds fully or partially the machine foundation or to the super structure of the foundation, the latter must be separated by a joint of 15 mm minimum width and such joint must be sealed with a fill of flexible material not derived from petroleum (see ACI 504R "Guide for Sealing Joints in Concrete Structures"). The distance between a machine foundation susceptible of generating vibrations and any other foundation or structure shall be at least twice the width of the machine foundation. In any case, the distance, as a minimum, shall be of 70 cm to the internal partitions of any building and of 1 m to the external closures or bearing structure of such building. In structures supporting vibrating machines, all types of elements in cantilever shall be avoided as much as possible. If it is not possible, for design reasons, such elements shall be provided with a minimum depth corresponding to 60% of the free span or they shall be conveniently reinforced. In order to maintain the alignment of equipment and minimize the relative deflections between its components, all the coupled elements of the machine which constitute the same train (drivings, pump/compressor. and its couplings) shall be located on the same foundation or support structure. Excluded from this rule are the auxiliary elements, such as lubrication equipment or sealing systems, which should be mounted outside of the "skid". Likewise, auxiliary structures such as platforms for operator, etc. should be preferably isolated from the machine foundation.
7 STRUCTURES AND FOUNDATIONS FOR VIBRATING MACHINERY
Document cod:
Design specification:
ED-Q-01.00-I-02
Engineer Division Technical Department
CONCRETE STRUCTURES AND FOUNDATIONS
CIVIL WORKS MAY 2010 Page 14 of 22
Whenever possible (if the arrangement and the maintenance allow so) the supports of several machines shall be located on a common foundation slab and, specially, when the use of a combined foundation reduces the amplitude of vibration of the assembly. In any case, the thickness (Thk) of the foundation slab shall not be less than: Thk = 0.6 + L/30 [5]
Where:
For a single machine: L = longest dimension of the foundation (m) (length parallel to the machine centerline)
For a train of two or more machines supported in a common foundation: Width of the common slab (m) L = the largest of: Maximum segment length of slab assigned to each one of the trains (m)
7.3.
Design criteria for supporting of light vibrating machinery The design of foundations for this type of machinery shall be done according to the following criteria: For this type of machines it is not necessary to carry out a dynamic analysis. It sufficient to design them like any other static equipment. In any case, in order to prevent the resonance phenomenon, it shall be checked that the weight of the foundation is not less than three (3) times the total weight of the machine (when dealing with centrifugal pumps intrinsically balanced, alternative pumps and compressors intrinsically balanced, fans, mixers and small compressors driven by motor or turbine with direct transmission by means of gears) or five (5) times the full weight of the machine (when dealing with alternative intrinsically unbalanced pumps and compressors). In these cases, it shall also be verified that the maximum bearing pressure does not exceed 50% of the allowable value recommended in the geotechnical report for static loads. The foundations for this type of machinery may be of slightly reinforced mass concrete and in the case of very light machines (weight < 50 kg) they shall be made up of the same pavement slab or integrated to it, duly provided with local reinforcement. Additional design criteria for supporting alternative machines
7.4.
7.4.1. The design of foundations for alternative machines shall be performed in accordance with the following criteria, in addition to the requirements of Standard DIN 4024 Part 2. a) The horizontal eccentricity in any direction, between the center of gravity of the machine-foundation system and the center of gravity of the base area shall not exceed 5% of the corresponding dimension of the base. b) The center of gravity of the machine-foundation system shall be as close as possible to the action lines of the unbalanced forces. c) The alternative machines shall only be supported on rigid foundations resting on the ground, in no case on overhead structures. d) In general, the foundation weight shall not be less than five (5) times the total weight of the machine, including motor, reducer, coupling, bearing plates, etc. Nevertheless, when this criterion could impede the compliance of the dynamic limitations established here-above, these limitations shall govern, admitting values of less than 5, but never less than 2.5. Likewise, the weight of the foundation must be of 15 to 20 times the weight of the moving elements of the machine. e) The supports of the pulsation bottles shall be integrated to the machine foundation and anchored to it. On the contrary, all the pipe supports shall be conveniently isolated from the foundation.
7 STRUCTURES AND FOUNDATIONS FOR VIBRATING MACHINERY
Document cod:
Design specification:
ED-Q-01.00-I-02
Engineer Division Technical Department
CONCRETE STRUCTURES AND FOUNDATIONS
CIVIL WORKS MAY 2010 Page 15 of 22
f) The foundation mass, for machines under the regime of operation, shall have the least elevation possible (it is recommended to have a height above grade of less than 2 m and a width sufficient to obtain a machinefoundation system with a natural high frequency. 7.4.2. The foundations of alternative machines (and specially compressors) with powers of more than 200 CV (150 w), shall be compulsorily designed to support the expected dynamic forces (to be provided by the equipment manufacturer), using dynamic analysis procedures. For machines with powers inferior to this value or if no information is available on dynamic data, the foundations may be designed based on the method of static calculation and, in addition, they shall comply with the requirements mentioned in paragraph 7.4.1 (also applicable even if a dynamic analysis is performed), apart from the specific recommendations which the machine manufacturer could establish. In static design, the following parameters shall be taken into account: a) The weights of all the machine elements or machine supported by the foundation (including bases, auxiliary equipment, interconnection piping, etc.), with the location of their centers of gravity, as well as other static loads present (live loads, thermal derived from the pipes and others, transients, of wind, earthquakes, etc.) suitably combined. b) The unbalanced forces, couples and moments facilitated by the manufacturer of the machines, as well as the additional moments obtained by means of the product of unbalanced forces by the distances between their lines of action and the bottom of the foundation. In the absence of data on forces, couples and unbalanced moments, the following values shall be taken as minimum: The dead weight of the machine/s and their base/s. A vertical impact of 50% of the dead load of the machine/s with their base/s. Lateral forces of 25% of the weight of each machine, including its base, applied perpendicularly to their axles and at the intermediate points of the distances between end supports. Longitudinal forces of 25% of the weight of each machine, including its base, applied on the axles.
(The lateral and longitudinal forces shall not be considered to act simultaneously). Note: In order to prevent possible structural failures by fatigue, all the sections of the structural elements of the foundation or super structures of support shall be calculated to support the combination of static loads (dead and live) with 1.5 times the dynamic loads provided by the machine manufacturer. 7.5. Additional design criteria for supporting rotating machines
7.5.1. The design of foundations for rotating machines shall be carried out in accordance with the following criteria: The rotating machines shall be supported either directly on a rigid foundation resting on the ground or on an overhead structure of reinforced concrete. In any case, the following recommendations shall be followed in addition to what is presented in Code DIN 4024, Part 1. a) When the machine is supported on a structure: The main loads of the machine shall bear directly on the columns of such structure. The beams and/or structure slabs shall have smaller spans and the largest stiffness possible. The upper slab as well as the foundation slab shall be rigid in a horizontal plane. The foundation slab of the structure shall have a weight not inferior to that of the machine+structure system, including columns and base.
b) When the machine is supported on a rigid foundation: The total weight of the foundation shall not be less than 3 times that of the machine, unless the dynamic analysis demonstrates that a lower value could be accepted, but never below 2. The foundation shall be sized taking into account the criteria indicated in paragraphs 7.4.1 a) and b) and also complying with the prescriptions established in Code DIN 4024 Part 1.
7 STRUCTURES AND FOUNDATIONS FOR VIBRATING MACHINERY
Document cod:
Design specification:
ED-Q-01.00-I-02
Engineer Division Technical Department
CONCRETE STRUCTURES AND FOUNDATIONS
CIVIL WORKS MAY 2010 Page 16 of 22
7.5.2. The foundations or super structures supporting rotating machines with powers exceeding 500 CV (370 Kw) are mandatorily designed to support the dynamic forces expected (to be provided by the equipment manufacturer), using procedures of dynamic analysis. For machine with powers inferior to that indicated, or if a dynamic data is not available, the foundations shall be designed on the basis of static calculation methods and, besides, they shall comply with the requirements mentioned in 7.5.1., apart from the specific recommendations which the machine manufacturer could establish. In static design, as provided in paragraph 7.4.2. shall be taken into account. 7.6. Specific criteria for dynamic analysis The specific criteria to be considered in the dynamic analysis shall be the following: 7.6.1. Model The structural model shall be defined in accordance with the requirements of Standard DIN 4024 Parts 1 and 2, when they are of application: The model must be defined in such a way that the behavior of the foundation is correctly described for velocities superior to 1.5 fmax, where fmax, is the maximum operating velocity. The dynamic analysis of a foundation can be omitted if the requirements of Standard DIN 4024 are complied, this shall be justified and submitted to Repsol approval. Damping factors shall only be taken into consideration when they can be justified, but in no case values exceeding 0.25 shall be considered. In contrast with the design practices for machinery with horizontal axle, the machines with vertical axle shall not be considered as infinitely rigid for the purposes of the dynamic analysis of its foundations; this means that the flexibility of the machine shall be considered. In this respect, in the case of vertical pumps, the model must include as a minimum, a system of four nodal masses; which are the driving, the top part of the pump (including suction and discharge pipes), the "barrel" and the part of the pump under the "barrel". Besides, the fluid mass contained in the "barrel" must also be considered independently. 7.6.2. Natural frequencies The foundations shall be designed so that the excitation frequencies of the machines do not come into resonance with the natural frequency of the "machine-foundation" system. For this purpose, the ratio between excitation frequency and natural frequency of the mentioned system will have to be out of the range comprised between 0.7 and 1.3 for all the operation velocities of the machine. If it is not possible to fulfill, frequencies within the above mentioned range can be accepted whenever it is demonstrated that the maximum calculated amplitude are within the limits indicated in paragraph 7.6.4. The natural frequency of the "machine + foundation" system shall be designed with the following criteria: The number of natural frequencies to be computed shall be defined in such a way that the natural frequency of the highest vibration calculated is be at least 10% higher than the maximum frequency in operation. The above prescription shall be ignored in the case where the machine has an operating frequency higher than 75 Hz. In any case, depending on the model used, the number of natural frequencies "n" to be calculated shall comply with the following:
n = 10 for two dimension models in which the only displacements considered are the displacements outside of the plane and for which the vibration in one direction has an influence on the vibration in the other direction. n = 6 for two dimension models in which the only displacements considered are the displacements outside of the plane and for which the vibration in one direction has only a secondary influence on the vibration in the other directions (the system may be represented by independent models).
7 STRUCTURES AND FOUNDATIONS FOR VIBRATING MACHINERY
Document cod:
Design specification:
ED-Q-01.00-I-02
Engineer Division Technical Department
CONCRETE STRUCTURES AND FOUNDATIONS
CIVIL WORKS MAY 2010 Page 17 of 22
The behavior of the settlements due to vibrations must also be checked, on the other hand, with the prescriptions of Standard DIN 4024, just as it is summarized below:
First natural frequency mode: [6]
f1 1.25 fm or f1 0.8 fm where: f1 = lowest natural frequency fm = lowest service frequency
Highest natural frequency mode:
fn 0.9 fm and fn+1 1.1 fm If the condition a) is not met, it shall be sufficient that fn<fm, where n is equal to 6 or 10. 7.6.3. Oscillating loads The unbalance loads shall be provided by the manufacturer of the machine and they shall be used for the dynamic analysis of the foundation or the supporting structure. If such information is not available and for rotating machines only, the unbalance loads shall be calculated in accordance with VDI 2060, on the basis of the a nominal balance quality of the machine, as follows: a) Under normal operation: The balance quality of the machines shall be considered one rank below the rank corresponding to the group of the machine according to VDI 2060.
2 F = M e = F ( e )
[8]
where: M = Rotor mass in [kg] = Velocity [rad/sec = 1/sec] (e) = balance quality of the machine [m/sec] All the forces shall be applied to the supports. b) Under defective operation (normal operation): The loads produced by a disfunctioning must be considered as 6 times the value in operation and they should be used for the static design and the checking of structure stability. 7.6.4. Allowable amplitude of vibration If the manufacturer of the machine provides the allowable amplitudes of vibration, they shall be used to check the structure and/or foundation. If such information is not available, the maximum effective amplitudes on supports for a determined group of machines shall be defined based on recommendations of VDI 2056, as follows: a) Under normal operation: The amplitude under service conditions shall be the value of the amplitude associated to the frequency in operation as indicated in VDI 2056, which is one rank upper the one guaranteed by the manufacturer b) Under defective operation (abnormal operation) The amplitude in case of defective operation shall be assumed to be 6 times the values used in operation. In any case, the following shall be fulfilled: a) For alternative machines: The sum of the amplitudes of forced vibrations (primary and secondary), in phase, both for shallow foundations and deep foundations, shall not exceed the following limits:
7 STRUCTURES AND FOUNDATIONS FOR VIBRATING MACHINERY
Document cod:
Design specification:
ED-Q-01.00-I-02
Engineer Division Technical Department
CONCRETE STRUCTURES AND FOUNDATIONS
CIVIL WORKS MAY 2010 Page 18 of 22
0.05 mm (peak-peak) for machines with power < 150 CV 0.10 mm (peak-peak) for machines with power > 150 CV
For foundations on elastic base, the double of the above limits shall be admitted. For the calculation of primary amplitudes, primary forces, couples and moments shall be applied with the machine velocity in the full range of specified operation velocities. For the calculation of the secondary amplitudes, secondary forces, couples and moments shall be applied with to the double velocity of the machine, in the full range of specified operation velocities. The total amplitudes shall be calculated combining, in phase, the primary and secondary amplitudes obtained in accordance with the above paragraphs. b) For rotating machines: The amplitudes shall be determined using the dynamic forces of each rotor, provided by the manufacturer or in its defect, calculated as follows: Fd = 0.001 x Rotor weight x (rotor velocity (r.p.m.) / 1000) 1.5 for units of the SI When there is more than one rotor, the amplitudes shall be computed with the dynamic forces of the rotors, considered in phase and 180 out of phase in order to obtain, respectively, the maximum translational and rotational amplitudes. The total amplitude (peak-peak) of the supporting structure or foundation, in any direction, shall not exceed the following values: Rotor Velocity (r.p.m.) < 999 1000 - 1149 1150 - 1299 1300 - 1499 > 1500 7.6.5. Dynamic modulus of elasticity The dynamic modulus of elasticity (E') of the concrete to be used in the dynamic analysis shall be the one indicated by the following formula: E' = 6500 x (f c) ; where both E' as well as fc are expressed in N/mm2 Or the one indicated in the following Table II (per DIN 1045): TABLE II DYNAMIC MODULUS OF ELASTICITY OF THE CONCRETE TO BE USED IN DYNAMIC ANALYSIS f' c 25 30 35 45 55 E' (N/mm2) 30,000 32,000 34,000 37,000 39,000 Total maximum allowable amplitude (mm) 0.023 0.020 0.018 0.015 0.013
Note: values superior to f'c = 35 N/mm2 will only be considered for precast concrete.
7 STRUCTURES AND FOUNDATIONS FOR VIBRATING MACHINERY
Document cod:
Design specification:
ED-Q-01.00-I-02
Engineer Division Technical Department
CONCRETE STRUCTURES AND FOUNDATIONS
CIVIL WORKS MAY 2010 Page 19 of 22
8.
CONCRETE RETAINING WALLS In addition to the general design criteria pointed out previously in this specification, the following requirements shall be considered for the design of the retaining walls: The back face of the retaining walls shall be filled with sandy and/or gravel material with the purpose of permitting the suitable drainage at the base of the concrete wall through embedded pipes, and they must be provided with a protection (concrete coating), when the chemical characteristics of the ground are specially aggressive according to the geotechnical study. The concrete joint between the foundation slab and the wall shall be designed choosing preferably the solution of leaving the natural concrete roughness and once the contact surface is dry. The solutions based on shear key or on concrete roughness improvement by brushing or high pressure water spraying, are less efficient, so they shall be avoided. The different types of joints, contraction joints as well as expansion joints shall be designed in function of the wall height and the season of the construction, the distance between joints depending on these two parameters. The distance between the joints shall be indicated on the drawings.
9.
SPECIAL LOCAL AND NATIONAL REQUIREMENTS Requirements of the country, legal references, codes and special data (such as technical specifications for materials applicable locally, allowable calculation stresses, safety coefficients and similar) shall be taken into account in accordance with: Addemdum for Spain Addemdum for Argentina Addemdum for Peru ( Specification ED-M-02.01 ) ( Specification ED-M-02.02 ) ( Specification ED-M-02.03 )
10.
DESIGN DOCUMENTS
10.1. General With respect to the scope of work, the minimum detail design documents for all the projects shall include calculations, drawings and material take-offs. Each design document (report, calculations, drawings, measurements, etc.) shall be performed taking into account the requirements of this specification, as well as any other applicable reference and/or document contractually mandatory, and indicating clearly all the information used for its drafting or revision. 10.2. Calculations The calculations shall be done in accordance with this design specification and shall be presented in a report with all the necessary references for its correct understanding and filing. The calculation reports shall be written in Spanish, or in its defect, in English and, in general. They shall be made up as follows: Front page with the title and number/reference of the project and the name of the author, checker and approver Document table of contents (report)
8 CONCRETE RETAINING WALLS
Document cod:
Design specification:
ED-Q-01.00-I-02
Engineer Division Technical Department
CONCRETE STRUCTURES AND FOUNDATIONS
CIVIL WORKS MAY 2010 Page 20 of 22
General notes and reference shall Work description Structural diagram Load analysis Load combination Calculation of stresses, with indications and clear descriptions of the applied formulas, symbols, units and references (bibliography and technical literature), computer software and stress diagrams Checking stability and service conditions Reference sketch for reinforcement arrangement Attachments (if useful and/or clarifying and/or necessary) Computer listings of input and output of data with clear references Description of the applied computer programs Detail drawings or of the supplier, etc. Photocopies extracted from the reference technical literature which is not usual
10.3. Drawings The drawings performed shall comply with the indications in specification ED-A-10.00 "Requirements for the elaboration of drawings and documents". In addition to what is indicated in Attachments K and L of the mentioned standard, the following shall be taken into account: In the design phase, on the structural and foundation drawings, construction details shall be included in which the lapping and overlapping of the reinforcements must be reflected, at a scale which allows to distinguish without difficulty these unions from the rest of the reinforcement, putting dimensions in their lengths and indicating the diameters.
11.
STANDARDS AND SPECIFICATION OF REFERENCE
11.1. International codes All the codes, standards and reference documents mentioned in their last revision, shall be considered as an integral part of this specification. In addition, those codes recognized and accepted internationally shall be applied in cases not covered by this specification. In particular, the following may be considered: Eurocode 2 - Design of concrete structures Eurocode 7 - Geotechnical design International Society of Building Officials: UBC - Uniform Building Code American Society of Civil Engineering: Structures ASCE 7 - Minimum Design Loads for Buildings and Other
For concrete foundations and structures, the following documents of the American Concrete Institute (ACI) shall be considered as a general reference for the design and details of the concrete works: ACI 315 ACI 318 ACI 350R ACI 504R Manual of Standard Practice for Detailing Reinforced Concrete Structures Building Code Requirements for Reinforced Concrete Concrete Sanitary Structures Guide for Sealing Joints in Concrete Structures
11 STANDARDS AND SPECIFICATION OF REFERENCE
Document cod:
Design specification:
ED-Q-01.00-I-02
Engineer Division Technical Department
CONCRETE STRUCTURES AND FOUNDATIONS
CIVIL WORKS MAY 2010 Page 21 of 22
DIN 4024 VDI 2056 English) VDI 2060 emission in English) BSI CP 2012
Machines Foundations Evaluating the Mechanical Vibrations of Machines (referred to the emission in Evaluating the Balanced Condition of Vibrating Rigid Bodies (referred to the Code of Practice for Foundation for Machinery
The standard specifications, trials and tests of materials for the reinforced concrete works (cement, water, aggregates, reinforcement, embedded plates and any material or procedure of application) shall be referred to the Code ASTM (American Society for Testing and Materials) which is applicable. For other elements (in particular for the design of anchor bolts) reference shall be made to the AISC (American Institute of Steel Construction - "Manual of Steel Construction") last issue. 11.2. Repsol specifications This design specification must be applied jointly with the following Repsol specifications: ED-A-10.00 ED-M-01.00 ED-M-02.00 ED-N-02.00 ED-Q-01.01 ED-Q-01.02 ED-Q-02.00 ED-Q-03.00 ED-R-01.00 Requirements for the elaboration of drawings and documents Steel structure. Loads for structural design. Passive fire protection of structures equipment and cable trays. Concrete Structures and Foundations. Addendum for deep foundations by piles and micropiles. Concrete Structures and Foundations. Addendum for reinforced concrete pipe racks. Pavements and trenches. Tanks bases and bounded areas. Buildings.
11.3. Repsol standard drawings PE-Q-0100.01 PE-Q-0100.02 PE-Q-0100.03: PE-Q-0100.04: Note: Every REPSOL specification available in English language is identified in the REPSOL index of technical specifications ED-A-00.00 with the letter "I" as indicated in the following example: ED-Y-XX.XX ED-Y-XX.XX-I 11.4. Reference bibliography Reference is made to the last issue of each one of the following documents: S. Prakash & V.K. Pury Foundations for machines: analysis and design Wiley & Son J.E. Bowles D.D. Barkan Foundation analysis and design - Mc Graw-Hill Dynamics of bases and foundations - Mc Graw-Hill Spanish language. English language. Anchor bolts Dimensions. Anchor bolts Dates for calculations and notes. Typical pedestal on concrete pavement and ground for stairs and ladders Grounding
11 STANDARDS AND SPECIFICATION OF REFERENCE
Document cod:
Design specification:
ED-Q-01.00-I-02
Engineer Division Technical Department
CONCRETE STRUCTURES AND FOUNDATIONS
CIVIL WORKS MAY 2010 Page 22 of 22
ASCE ASCE BSI
Guidelines for seismic evaluation and design of petrochemical facilities Wind loads and anchor bolt design for petrochemical facilities CP 2012 Code of Practice for foundation for machinery
11.5. Supplier drawings The loads to be transmitted by the sets and their combinations, related to the design of the structure and the foundation for equipment or package units, such as heaters, compressors and similar shall be indicated on the equipment supplier drawings. Such documents must contain all the geometric and parametric information needed for the design of the foundation or of the supporting structure.
12.
TABLES INCLUDED IN THIS SPECIFICATION Table I Allowable settlements...................11 Table II Modulus of dynamic elasticity of the concrete to be used in the dynamic analysis................19
12 TABLES INCLUDED IN THIS SPECIFICATION
You might also like
- Gr.5 English Worksheet-PrepositionsDocument4 pagesGr.5 English Worksheet-PrepositionsSyeda Tahreen Waqar Khan100% (2)
- Compact Prover 4 GEN: Operating and Maintenance ManualDocument37 pagesCompact Prover 4 GEN: Operating and Maintenance ManualpadutamasiteNo ratings yet
- 0-WD380-EP200-00004 - Rev.A Steel Flanges Tech. Spec.Document34 pages0-WD380-EP200-00004 - Rev.A Steel Flanges Tech. Spec.carlos tapia bozzoNo ratings yet
- CAESAR II Manual PDFDocument708 pagesCAESAR II Manual PDFPhung Ha Long83% (6)
- Economics Homework AnswersDocument74 pagesEconomics Homework AnswersWilliam Dean67% (3)
- Cyclone Collection Efficiency Comparison of Experimental Results With Theoretical PredictionsDocument16 pagesCyclone Collection Efficiency Comparison of Experimental Results With Theoretical PredictionsLucasLeãoNo ratings yet
- VD V013 ZPM Pro 1507Document105 pagesVD V013 ZPM Pro 1507abdulNo ratings yet
- GS PVV 143Document10 pagesGS PVV 143ahmadNo ratings yet
- AGA GMM 5. Gas Measurement Manual - Part 5 Other Measurement MethodsDocument52 pagesAGA GMM 5. Gas Measurement Manual - Part 5 Other Measurement Methodshesigu14No ratings yet
- Bypass and Drain Connections: MSS SP-454998Document12 pagesBypass and Drain Connections: MSS SP-454998Kaan TekinturhanNo ratings yet
- AGA GMM 15. Gas Measurement Manual - Part 15 Electronic CorrectorDocument60 pagesAGA GMM 15. Gas Measurement Manual - Part 15 Electronic Correctorhesigu14No ratings yet
- Adnoc Gas: Power Cable Sizing CalculationDocument22 pagesAdnoc Gas: Power Cable Sizing CalculationMuhmmad udassirNo ratings yet
- Specification Power Supply LGP42-11P EAY62170101 PDFDocument73 pagesSpecification Power Supply LGP42-11P EAY62170101 PDFaplkduNo ratings yet
- C-051-VP-040-CLTW-SCH-0006 REV-1 Code-A With Minor CommentsDocument5 pagesC-051-VP-040-CLTW-SCH-0006 REV-1 Code-A With Minor CommentsMidha NeerNo ratings yet
- Joule-Thomson (JT) Assembly: Oil and Gas Process and Production EquipmentDocument2 pagesJoule-Thomson (JT) Assembly: Oil and Gas Process and Production Equipmentpedro100% (1)
- Saudi Aramco Inspection Checklist: General - Instrumentation Accessories - Material Receiving SAIC-J-6017 24-Jul-18 InstDocument4 pagesSaudi Aramco Inspection Checklist: General - Instrumentation Accessories - Material Receiving SAIC-J-6017 24-Jul-18 Instnisha_khanNo ratings yet
- Saudi Aramco Inspection Checklist: CP Accessories - Material Receiving SAIC-X-3002 CPDocument3 pagesSaudi Aramco Inspection Checklist: CP Accessories - Material Receiving SAIC-X-3002 CPImran khanNo ratings yet
- Technical Material For PMS - DCC N Enppi FormDocument43 pagesTechnical Material For PMS - DCC N Enppi FormBassem BalghouthiNo ratings yet
- EPC Division IMS ManualDocument28 pagesEPC Division IMS Manualsyedfahadraza627No ratings yet
- FS 3206 - FS-RotametersDocument6 pagesFS 3206 - FS-RotametersBinu ManiNo ratings yet
- AdadDocument19 pagesAdadDedi MulyadiNo ratings yet
- 5.1. 402020-01391-08-PI-SPC-0001 Rev0Document58 pages5.1. 402020-01391-08-PI-SPC-0001 Rev0sumit kumarNo ratings yet
- Organisation Structure To Support Concurrent Engineering in ConstructionDocument11 pagesOrganisation Structure To Support Concurrent Engineering in ConstructionAhmed Adel MoemenNo ratings yet
- 13NO03 GN 60 001 Deliverable ListDocument4 pages13NO03 GN 60 001 Deliverable Listbagus handokoNo ratings yet
- GENERAL NCR R0 RevDocument6 pagesGENERAL NCR R0 RevGanjar Dreadlocks NugrahaNo ratings yet
- PRG PR MAC 0001 R00 e PumpsDocument63 pagesPRG PR MAC 0001 R00 e PumpsAleem QureshiNo ratings yet
- Ansi/I - 75.08.07-: Face-to-Face Dimensions For Separable Flanged Globe-Style Control Valves (Classes 150, 300, and 600)Document12 pagesAnsi/I - 75.08.07-: Face-to-Face Dimensions For Separable Flanged Globe-Style Control Valves (Classes 150, 300, and 600)Yatã SantojaNo ratings yet
- Inspection Checklist: Analyzers / Analyzer Shelters and Racks - Material Receiving STG Project 10-01759-001 EnppiDocument9 pagesInspection Checklist: Analyzers / Analyzer Shelters and Racks - Material Receiving STG Project 10-01759-001 EnppiTariqMalikNo ratings yet
- Engineers India Limited: Specification REV Plant: 003 Ongc, MehsanaDocument1 pageEngineers India Limited: Specification REV Plant: 003 Ongc, MehsanaAlvin SmithNo ratings yet
- Work Front Analysis For Subpackage ADocument2 pagesWork Front Analysis For Subpackage AVijayshanker GuptaNo ratings yet
- 7 Work Packages Deliverables Milestones PDFDocument10 pages7 Work Packages Deliverables Milestones PDFSulist N WahyudieNo ratings yet
- Pages From Pipenet Transient (Surge)Document2 pagesPages From Pipenet Transient (Surge)absahkahNo ratings yet
- Attachment Xiii.a - Block-10 Interface Management ProcedureDocument77 pagesAttachment Xiii.a - Block-10 Interface Management ProcedureMurtadda MohammedNo ratings yet
- Prabhu - CV - Structural DesignerDocument4 pagesPrabhu - CV - Structural DesignerprabhutmuNo ratings yet
- ES-30-99-23-0122 - Specification For Pipeline Barred TeeDocument16 pagesES-30-99-23-0122 - Specification For Pipeline Barred TeemaheshNo ratings yet
- Engineering 003-Civil Structural Design Criteria On ShoreDocument22 pagesEngineering 003-Civil Structural Design Criteria On Shoremarin cristian100% (2)
- EGP3-03.02 Instrumentation, Control Valve Stations and Instrument AirDocument20 pagesEGP3-03.02 Instrumentation, Control Valve Stations and Instrument AirMathias OnosemuodeNo ratings yet
- UOP 9-51-4 Plot Plan Design CriteriaDocument16 pagesUOP 9-51-4 Plot Plan Design CriteriaburniadiNo ratings yet
- Lateral Loads ManualDocument216 pagesLateral Loads ManualDavid GutierrezNo ratings yet
- Denveâ Wateâ - Engineering: TransmittalDocument1 pageDenveâ Wateâ - Engineering: TransmittalKuljinder VirdiNo ratings yet
- Planview Implementation Plan SampleDocument11 pagesPlanview Implementation Plan SampleJaufer N MohamedNo ratings yet
- Nger Ko Nccal 00 39083Document36 pagesNger Ko Nccal 00 39083Osas AsemotaNo ratings yet
- 15-501-EP-LI-001 - REV.1 (Line List)Document3 pages15-501-EP-LI-001 - REV.1 (Line List)Umair A. KhanNo ratings yet
- 2004A Rev.4Document83 pages2004A Rev.4Ridwan Baharum100% (2)
- Regulador 1253 B - American M.Document8 pagesRegulador 1253 B - American M.Jheysson FloresNo ratings yet
- Ansi Isa-S5.2-1976 R1992Document28 pagesAnsi Isa-S5.2-1976 R1992annayya.chandrashekar Civil EngineerNo ratings yet
- A0Y0Y7 - Appendix E1 - Engineering Piping SpecificationsDocument40 pagesA0Y0Y7 - Appendix E1 - Engineering Piping SpecificationsDipesh YadavNo ratings yet
- ADG006Document13 pagesADG006Nelson PerezNo ratings yet
- Att. 5-1 RAPID-P028B-CMI-MEC-TDS-1450-0402 - 0Document6 pagesAtt. 5-1 RAPID-P028B-CMI-MEC-TDS-1450-0402 - 0Ranjith Kumar100% (1)
- Commissioning Procedure of CB 150 KV - ENDIRADocument10 pagesCommissioning Procedure of CB 150 KV - ENDIRAYoga SamNo ratings yet
- Hindustan Urvarak and Rasayan Limited Barauni & SindriDocument5 pagesHindustan Urvarak and Rasayan Limited Barauni & SindriAmit SharmaNo ratings yet
- SEP-WSA-GEN-SC03-00001 ScopDocument98 pagesSEP-WSA-GEN-SC03-00001 ScopTheophilus OrupaboNo ratings yet
- GWC Italia: Proven Technology For Individual Valve Solutions WorldwideDocument24 pagesGWC Italia: Proven Technology For Individual Valve Solutions WorldwideSantiago PeñuelaNo ratings yet
- Puma5 Elena Cosmo5 EpcDocument16 pagesPuma5 Elena Cosmo5 EpcermusatNo ratings yet
- 7 Standardisering I Statoil - KlempDocument17 pages7 Standardisering I Statoil - KlempJUNGPHNo ratings yet
- MyChemE Calculating Pressure Drops in Straight PipeDocument8 pagesMyChemE Calculating Pressure Drops in Straight PipeShantanuNo ratings yet
- Techno-Commercial OfferDocument17 pagesTechno-Commercial OfferAnonymous bHh1L1No ratings yet
- Estimator's Piping Man-hours Tool: Estimating Man-hours for Carbon Steel Process Piping Projects. Manual of Man-hours, ExamplesFrom EverandEstimator's Piping Man-hours Tool: Estimating Man-hours for Carbon Steel Process Piping Projects. Manual of Man-hours, ExamplesNo ratings yet
- Ed A 04.00 I 02Document15 pagesEd A 04.00 I 02Enrique BlancoNo ratings yet
- Gasket Design Criteria PDFDocument58 pagesGasket Design Criteria PDFjoseellargoNo ratings yet
- Autodesk Navisworks Simulate 2012 - Manual Del UsuarioDocument834 pagesAutodesk Navisworks Simulate 2012 - Manual Del UsuarioLeon HernandezNo ratings yet
- Ed M 01.00 I 05Document18 pagesEd M 01.00 I 05joseellargo100% (1)
- PRN0124 - A DCTools 1-12-14Document3 pagesPRN0124 - A DCTools 1-12-14joseellargoNo ratings yet
- Design Data General Data Nozzles List: (Dimensions in MM)Document1 pageDesign Data General Data Nozzles List: (Dimensions in MM)joseellargoNo ratings yet
- Ed D 02.00 I 01Document25 pagesEd D 02.00 I 01joseellargoNo ratings yet
- 08-Sundyne Presentation - Fs Installation1Document15 pages08-Sundyne Presentation - Fs Installation1joseellargo100% (3)
- Ed G 01.03 I 01Document13 pagesEd G 01.03 I 01joseellargoNo ratings yet
- 07-Sundyne Presentation Fs OringsDocument26 pages07-Sundyne Presentation Fs Oringsjoseellargo50% (2)
- 05-Sundyne Presentation Fs NPSHDocument35 pages05-Sundyne Presentation Fs NPSHjoseellargoNo ratings yet
- 06-Sundyne Presentation Fs SealsDocument74 pages06-Sundyne Presentation Fs Sealsjoseellargo88% (8)
- 04 Sundyne Presentation Fscontrol SystemDocument27 pages04 Sundyne Presentation Fscontrol SystemjoseellargoNo ratings yet
- DeltaValve 2010 Customer VersionDocument97 pagesDeltaValve 2010 Customer VersionjoseellargoNo ratings yet
- 09-Sundyne Presentation Fs ImprovementDocument39 pages09-Sundyne Presentation Fs Improvementjoseellargo100% (2)
- Master Rotation Anm 2 ND YearDocument2 pagesMaster Rotation Anm 2 ND YearJyoti Prem UttamNo ratings yet
- RPSC Programmer SyllabusDocument2 pagesRPSC Programmer Syllabuspreksha agrawalNo ratings yet
- Teach Like A Champion 100 Percent and No Opt OutDocument25 pagesTeach Like A Champion 100 Percent and No Opt Outapi-314075845No ratings yet
- Gold Exp C1 WB Answer Key (1) - 12-14Document3 pagesGold Exp C1 WB Answer Key (1) - 12-14Manzana ManzanaNo ratings yet
- Anno P O: APO ANNO: Lost But Then Returned A Brief BackgroundDocument2 pagesAnno P O: APO ANNO: Lost But Then Returned A Brief BackgroundJCarl DionisioNo ratings yet
- Trillanes Vs Castillo MarigomenDocument3 pagesTrillanes Vs Castillo MarigomenLaarnie Linggayo100% (3)
- 490.226 SmartM Variobase For Bridge Bar enDocument5 pages490.226 SmartM Variobase For Bridge Bar enabeqaNo ratings yet
- Actividades de Apoyo para Los Tiempos Verbales Básicos Del InglésDocument4 pagesActividades de Apoyo para Los Tiempos Verbales Básicos Del InglésNancy MataNo ratings yet
- Introduction To International BusinessDocument15 pagesIntroduction To International BusinessCharu ModiNo ratings yet
- BMT ManualDocument23 pagesBMT ManualAsheesh KumarNo ratings yet
- Luciano Berio - Coro (Digital Booklet of Recording)Document43 pagesLuciano Berio - Coro (Digital Booklet of Recording)btom1234No ratings yet
- Getting Started With Evaluating Impact: Further ReadingDocument2 pagesGetting Started With Evaluating Impact: Further Readingfarwa naeemNo ratings yet
- LEGO MindstormsDocument45 pagesLEGO MindstormsmageNo ratings yet
- Unisdrmeframeworkver1.0Document26 pagesUnisdrmeframeworkver1.0Joeban R. Paza100% (1)
- CODE 132: Trang 1/4 - Mã đề thi 132Document4 pagesCODE 132: Trang 1/4 - Mã đề thi 132nhomtienganh ThdNo ratings yet
- Time Table For Bachelors Degree Programmes: Section - A Days/ PeriodsDocument6 pagesTime Table For Bachelors Degree Programmes: Section - A Days/ PeriodsAFZAL KHANNo ratings yet
- The Ultimate Photography Cheat BookDocument40 pagesThe Ultimate Photography Cheat BookTamás KádasNo ratings yet
- Test On Present Perfect and Past Simple TensesDocument11 pagesTest On Present Perfect and Past Simple TensesEva100% (10)
- Level2 U1 Standard TestDocument5 pagesLevel2 U1 Standard TestЮра БарськийNo ratings yet
- 3.1. Establish The Correlation Between The Courses and The Program Outcomes (POs) & Program Specific OutcomesDocument10 pages3.1. Establish The Correlation Between The Courses and The Program Outcomes (POs) & Program Specific Outcomessatish chaurasiaNo ratings yet
- CH7 Solved Examples On 2D Plane Solids - v2-1Document17 pagesCH7 Solved Examples On 2D Plane Solids - v2-1heshamNo ratings yet
- Language Arts LRPDocument3 pagesLanguage Arts LRPapi-490362164No ratings yet
- Grass FamilyDocument55 pagesGrass FamilyMostafa A MansiNo ratings yet
- Intellectual Property and Art British English TeacherDocument13 pagesIntellectual Property and Art British English TeachertutormarieeveNo ratings yet
- Hire A Ethical Hacker For Your BusinessDocument5 pagesHire A Ethical Hacker For Your BusinessSpouse WareNo ratings yet
- Exploring The Enigmatic Depths of Serendipitous SynchronicityDocument2 pagesExploring The Enigmatic Depths of Serendipitous Synchronicitykostas formulagrNo ratings yet
- Grade 9Document3 pagesGrade 9Marexi SakvarelashviliNo ratings yet
- The 1965 Penrose Singularity TheoremDocument52 pagesThe 1965 Penrose Singularity TheoremforizslNo ratings yet

