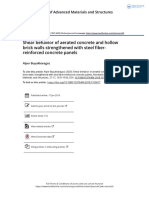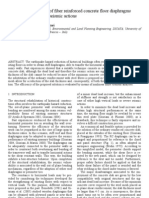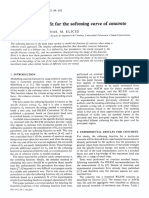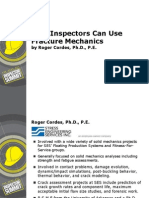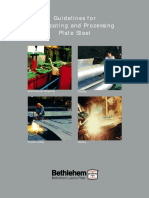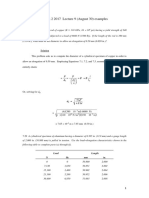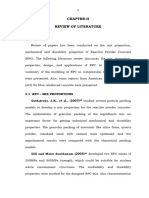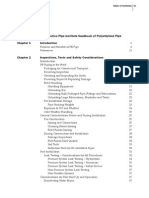Sismico Muros
Sismico Muros
Uploaded by
PauloAndresSepulvedaCopyright:
Available Formats
Sismico Muros
Sismico Muros
Uploaded by
PauloAndresSepulvedaCopyright
Available Formats
Share this document
Did you find this document useful?
Is this content inappropriate?
Copyright:
Available Formats
Sismico Muros
Sismico Muros
Uploaded by
PauloAndresSepulvedaCopyright:
Available Formats
The 14
th
World Conference on Earthquake Engineering
October 12-17, 2008, Beijing, China
SEISMIC RETROFITTING OF EXISTING SHEAR WALLS BY MEANS OF
HIGH PERFORMANCE RC JACKET
A.Marini
1
and A.Meda
2
1
Assistant Professor, Dept. of Civil, Arch., Environ. Land Planning Engineering, Univ. of Brescia, Italy
2
Associate Professor, Dept. of Design and Technology, Univ. of Bergamo, Italy
Email: alessandra.marini@unibs.it, alberto.meda@unibg.it
ABSTRACT :
A new technique for the strengthening of existing R/C shear walls based on the application of very thin high
performance jackets is presented in this paper. The strengthening jacket is made of high performance concrete and
high strength steel mesh. The experimental study on a 1:3 scale R/C wall, proportioned to resist the vertical loads
only, and reinforced by means of a 15 mm thick high performance jacket is presented. The effectiveness of the
technique is also verified numerically. The results show the efficiency of the proposed solution in significantly
increasing the structure resistance, deformation capacity and ductility.
KEYWORDS: Seismic retrofit, shear wall, R/C jacket, high strength materials.
1. INTRODUCTION
In the restoration discipline, a growing interest is nowadays shown for the retrofit of existing R/C buildings with
respect to the seismic action. In the existing buildings R/C walls are commonly located near the stair blocks and
the elevator areas, or along the structure perimeter. These elements are often reinforced to resist the vertical loads
only, without considering the seismic actions. In few cases, the elements may be reinforced against horizontal
wind loads but may be ineffective against the design seismic actions recommended by the modern Standards.
Among all possible anti-seismic strengthening strategies, the retrofit of the existing R/C frame is hardly a viable
solution provided that the strengthening of the frame nodes is difficult to pursuit and is very expensive. In this
scenario, the transformation of the existing R/C walls into anti-seismic shear walls is often preferred (Fib Bulletin
24, 2003). Furthermore, it is worth noting that regardless of the strengthening strategy, the presence of the
existing R/C walls should be considered anyway. As a matter of fact, even if new anti-seismic devices are
adopted, the seismic action transferred to the existing R/C walls can be rather large as a result of their significant
stiffness. This in turn could result in severe damage of the R/C walls, prior to the activation of the devised
anti-seismic systems.
In order to transform the existing R/C walls into seismic resistant shear walls, different retrofit techniques are
traditionally proposed. The retrofit can obtained by applying either reinforced concrete jackets, external post
compression or externally bonded FRP (Fib Report, 1991; Fib Bulletin 24, 2003; Fib Bulletin 32, 2006; Fib
Bulletin 35, 2006). However, these techniques are not always easy to apply to existing structures. For example,
the strengthening of an existing R/C wall by means of traditional R/C jackets might require excessive
thicknesses (about 100 mm), which could jeopardize the usage of the structure; whereas the application of FRP
may be problematic because of the difficult anchorage of the fibers.
A new technique based on the use of jackets made of high performance fiber reinforced concrete was recently
proposed for the strengthening of existing RC beams(Martinola et al., 2007; Maisto et al., 2006). The method
resulted in a significant increase of the structure resistance; as a drawback, however, a limited ductility was
observed.
The application proposed in this paper can be regarded as an enhancement of this technique. The solution is
based on the use of high performance jacket made of high strength steel mesh, having a tensile resistance higher
The 14
th
World Conference on Earthquake Engineering
October 12-17, 2008, Beijing, China
than 1200 MPa, embedded in a thin layer of high performance concrete, having a compressive strength higher
than 140 MPa. By using these high performance materials, the jacket thickness can be significantly reduced
with respect to a traditional solution.
In this paper, the proposed technique is validated by means of an experimental test on a 1:3 scaled shear wall.
The experimental specimen was designed by reference to an existing three storey R/C building, which was
proportioned to resist the vertical loads only. The high performance jacket was designed to entirely resist the
seismic actions. The experimental results showed the efficiency of the proposed technique in increasing the
structure bearing capacity and ductility.
A numerical study was also carried out to compare the performance of unreinforced R/C and strengthened shear
walls. The numerical model was validated against the experimental results and was used to analyze the
performance of a full scale strengthened shear wall.
2. EXPERIMENTAL STUDY
When performing a scaled test, special precautions must be taken for the scaled model to be effectively
representative of the full scale structure. The definition of the geometry, as well as the choice of the materials and
the applied loads are crucial aspects in the design of the experimental specimen. In this case, the model was built
by scaling the lengths to 1:3 of their actual value.
For the construction of the R/C wall, the concrete mix design was defined by reference to a scaled aggregate
grading curve, by adopting a maximum aggregate size of 15 mm. Hot rolled bars, having a diameter of 5 mm,
were used for the traditional reinforcement of the R/C wall.
As for the jacketing, a high strength steel mesh was used. The mesh is made of 2 mm diameter bent wires,
assembled with a spacing of 20 mm (Fig. 1a). The mesh is made of bent weaved wires. The bent prevents the
unthreading of the wires from the mesh. The measured maximum strength of the single wire was always higher
than 1000 MPa (Marini and Meda 2008). For the reinforcing jacket a high strength fiber concrete with a very
compact matrix and with a maximum aggregate size of 2.7 mm was adopted. Given the reduced scale of the
model, 6 mm fibers having a diameter of 0.16 mm were selected, with a content equal to 2.5% by volume. The
resulting high performance fiber concrete exhibits a hardening behavior under tensile forces, and shows a
compressive strength, measured on 100 mm cubes, higher than 140 MPa.
a) 0 10 20 30
Displacement [mm]
0
5
10
15
20 Load [kN]
Without concrete
10mm thick concrete
20mm thick concrete
b)
Figure 1. a) High strength steel mesh made of bent wires; b) tensile tests performed on the bare high strength steel
mesh and on specimens made of high strength steel mesh embedded in 10 and 20mm high performance concrete
layers.
The 14
th
World Conference on Earthquake Engineering
October 12-17, 2008, Beijing, China
In order to assess the experimental behavior of the reinforcing jacket and in order to select the best performing
jacket thickness, preliminary tests were performed on small specimens obtained with high strength steel mesh
pieces embedded in a thin layer of high strength fiber concrete (Marini and Meda, 2008). As expected, the
presence of the concrete layer remarkably increased the stiffness of the bare mesh wires (Fig.1b). It was observed
that, in order to avoid crack localization and to guarantee larger structural ductility, the proportioning of the
strengthening jacket must be carried out by controlling the ratio between the mesh diameter and the jacket
thickness. Details on the experimental tests and on the material properties can be found in Marini and Meda
(2008).
2.1 Wall Specimen and Test Set-Up
In order verify the effectiveness of the proposed strengthening technique an experimental test was carried out.
Reference was made to the typical R/C wall of an existing three storey building. The R/C experimental wall was
built in the reduced 1:3 scale.
The specimen, reproducing the typical stair block element of an existing building, was designed to resist the
vertical loads only. The geometry of both the reference R/C wall and the scaled specimen is shown in
Figure 2a-c. The scaled wall specimen has a height equal to 3.2 m (reproducing a 9.6 m real R/C wall) and a
100 mm x 800 mm cross section. The reinforcement is made of 5 mm diameter longitudinal rebars, having a
spacing of 70 mm, and 4 mm diameter stirrups having a spacing of 100 mm. The R/C wall foundation block is
anchored to the testing bench.
Upon completion of the R/C wall casting and curing, the reinforcing jacket was applied. In order to ensure perfect
bond to the high performance jacket, the R/C wall surface was previously sandblasted in order to obtain a surface
roughness of approximately 1-2 mm was obtained. This roughness was demonstrated to prevent any slip of the
jacket (Martinola et al. 2007).
a)
b)
1:3 SCALE EXPERIMENTAL
MODEL
Existing R/C wall
Height 3.2m
Cross section 0.8x0.1m
Rebars 5/70mm
High strength jacket
Thickness 15mm
Mesh 2/20x20mm
REFERENCE FULL SCALE
R/C WALL
Existing R/C wall
Height 9.6m
Cross section 2.4x0.3m
Rebars 16/200mm
High strength jacket
Thickness 45mm
c) Mesh 5/50x50mm
Figure 2. a) Front view and b) cross section of the experimental model; c) geometric properties of the 1:3 scaled
model and the full scale reference R/C wall.
After the steel mesh was fixed to the wall lateral surface, the high performance self-leveling fiber high
performance concrete mix was poured into the moulds. A 15 mm jacket thickness was selected in order to
obtain both a homogeneous casting and a sufficient mesh cover. The selected thickness results in a 45 mm
The 14
th
World Conference on Earthquake Engineering
October 12-17, 2008, Beijing, China
jacket in a real scale application (Fig. 5c).
In order to properly anchor the steel mesh in the critical section at the wall footing, a 100 mm deep pocket was
made in the foundation block.
The efficiency of the technique was verified by analyzing the structure performance in the critical zone,
extending over the first inter-storey height, in which all the structure ductility develops. Given this foreword,
the real seismic load was replaced by a point load applied to the wall top edge (F in Fig. 3a). The point load was
applied by means of an electromechanical jack. Cyclic tests were carried out in displacement control. The
reaction frame adopted for the experimental test is schematized in Figure 3a. The wall was fixed to the frame
with eight pre-tensioned bars (P) in order to avoid significant displacements and rotations of the foundation
block. A constant vertical load (N = 60 kN) was applied by means of two hydraulic jacks.
a)
b)
Figure 3. a) Scheme of the loading modalities; b) instrument set up.
The applied force was measured by means of a load cell placed between the electromechanical jack and the wall
top edge. The top displacement was monitored by two different measurement system. By reference to Figure 3b,
two linear potentiometers (one for each wall side top edge) were used to monitor the small displacements (Pot.
7-8), whereas a potenziometric wire transducer was adopted for the larger displacements. The rotation at the wall
footing was measured by means of a series of linear potentiometers (Pot. 1-4, 9,10). The wall base shear
deformation was surveyed by two LVDTs (LVDT 1 and 2). The rotation of the foundation block was measured by
means of two linear potentiometers (Pot. 5-6).
3.2 Experimental Test Results
The experimental test was carried out by applying cyclic loads of increasing amplitude up to the structure
collapse. Figure 4a shows the horizontal load versus top displacement curve. The behavior is almost linear up to
50 kN with a limited dissipated energy. By increasing the cycle amplitude the dissipated energy increases and the
behavior becomes remarkably non linear. The structure yielding is recorded at a top displacement equal to 12 mm
(
y
); whereas the collapse is reached with a top displacement of 107 mm (
u
) and a maximum load equal to 81 kN.
The structure collapse is induced by the crushing of the strengthening jacket at the wall base (Fig. 5). The
structural ductility (
u
/
y
) was estimated as equal to 9.
The 14
th
World Conference on Earthquake Engineering
October 12-17, 2008, Beijing, China
-100
-80
-60
-40
-20
0
20
40
60
80
100
-80 -30 20 70 120
B
a
s
e
S
h
e
a
r
f
o
r
c
e
[
k
N
]
top displacement [mm]
with jacket - experimental
with jacket - numerical
unreinforced - numerical
Figure 4. Applied horizontal load versus top displacement curve
a) b) c)
Figure 5. a) Side view of the deformed shear wall at collapse; b) detail of the crack pattern in the critical zone; c)
collapse induced by the crushing of the jacket.
-250
-200
-150
-100
-50
0
50
100
150
200
250
-0.000025 6E-20 2.5E-05 5E-05
B
a
s
e
B
e
n
d
i
n
g
M
o
m
e
n
t
[
k
N
m
]
curvature [1/mm]
with jacket - experimental
with jacket - numerical
Figure 6. Bending moment versus curvature experimental curve for the strengthened shear wall and numerical
response for the unreinforced R/C wall.
The 14
th
World Conference on Earthquake Engineering
October 12-17, 2008, Beijing, China
Figure 5a shows the pronounced deformation of the shear wall at collapse, as well as the details of both the crack
pattern in the critical zone and the crushing of the jacket at the base. The cracks are almost equally spaced and
have a limited opening (Fig. 5b). The cracks are mainly horizontal proving that the structure behavior is governed
by the bending moment up to collapse, with no appreciable influence of the shear effects. The depth of the cracked
area is almost 1.2 m (approximately equal to 1.5 times the shear wall cross section height). Neither crack
localization, nor high strength mesh anchorage problems in the critical zone were observed. This way,
plasticization could develop along a large portion of the shear wall throughout the test, resulting in remarkable
structure deformability capacity. Unlike traditionally reinforced shear walls, a critical zone rather than a critical
section was identified. Figure 6 shows the bending moment versus curvature at the base section. The experimental
curvature was determined by referring to the displacement measured by the potentiometric transducers placed at
the wall base edges (Pot. 1,4, Fig. 3b).
3. NUMERICAL ANALYSES
Besides the experimental investigation, the efficiency of the proposed technique was verified numerically by
comparing the performance of unreinforced and strengthened shear walls. The numerical model was initially
validated through comparison with the experimental results on the 1:3 scale R/C wall, previously illustrated.
Shear walls, either unreinforced or jacketed, were modeled by means of force-based fibre elements, based on
the Timoshenko beam theory, implemented within the Finite Element Code FEAP (Taylor 2000). Force-based
elements are computationally more demanding than displacement-based elements, but they offer the main
advantage of being exact within the beam theory framework used for the formulation (Spacone et al. 1996).
This leads to the use of one element per structural member (beam or column) in a frame analysis, thus requiring
a lower number of nodal degrees of freedom. This results in the faster assembly of the numerical mesh, which
might in turn be a significant advantage for practitioner engineers. Therefore, for the numerical analysis, the
shear wall was modeled by means of a single element, having 5 control sections. A simple linear shear
force-shear deformation law was used at the section level (Marini and Spacone 2006).
As for the materials, ordinary and high strength concrete and steel were described by Kent-Park and
Menegotto-Pinto constitutive laws, respectively. The mechanical properties were obtained experimentally, by
testing small specimens collected during the shear wall construction. Details can be found in Marini and Meda
(2008). The material parameters are summarized in Table 1.
Table 1. Material properties
Ordinary concrete High strength concrete Ordinary steel High strength steel
Kent & Park Kent & Park + Tens Menegotto & Pinto Menegotto & Pinto
f
c
= 17 MPa
fc
= 0.002
20%fc
= 0.007
f
c
= 140 MPa
fc
= 0.002
20%fc
= 0.014
f
ct
= 6 MPa
E
ts
= 20000 MPa
f
y
= 480 MPa
E
s
= 200000 MPa
b = 0.005 (hardening ratio)
r
0
= 20.0 (exponential
transition elastic-plastic)
a
1
= 18.5 (coeff1 variation r
0
)
a
2
= 0.15 (coeff2 variation r
0
)
f
y
= 1000 MPa
E
s
= 200000 MPa
b = 0.03 (hardening ratio)
r
0
= 20.0 (exponential
transition elastic-plastic)
a
1
= 18.5 (coeff1 variation r
0
)
a
2
= 0.15 (coeff2 variation r
0
)
In order to validate the model the experimental test was simulated. Accordingly, preliminary nonlinear pushover
analyses were carried out by applying a horizontal displacement of increasing amplitude to the 1:3 scale wall
top edge. The horizontal load versus top displacement curve of the strengthened shear wall is shown in Figure 4.
The numerical response closely approximates the experimental curve, both in terms of initial stiffness and
strength (Figure 4). In the same figure, the response curve of a 1:3 scale unreinforced R/C wall is illustrated.
The remarkable stiffening and strengthening effect of the reinforcing jacket can be observed. The maximum
base shear force is more than twice as large as the maximum resistance of the traditional R/C wall. More
The 14
th
World Conference on Earthquake Engineering
October 12-17, 2008, Beijing, China
importantly, the ductility is significantly increased. The same comparison is made in terms of bending moment
versus curvature at the base section in Figure 6.
Upon completion of the preliminary tests, the unreinforced and jacketed full scale shear walls were modeled.
The geometry is briefly described in Figure 2c. The material properties are those of Table 1. The vertical load
was amplified, to reproduce the cross section stress level of the 1:3 scaled model (N = 540kN).
The load versus top displacement curves of the full scale unreinforced R/C wall and the strengthened shear wall
are shown in Figure 7. The response of the unreinforced R/C wall initially shows a piecewise linear behavior up
to the yielding of the steel reinforcement (point 2 in Fig. 7). A significant reduction of the structure stiffness is
observed upon overcoming the ordinary concrete tensile strength (point 1). For increasing applied displacement
the curve is nonlinear as a result of the progressive yielding of the reinforcement occurring along the element
cross section. The structure capacity is reached when the rebars yield in compression (point 3), whereas the
structure failure occurs when concrete crushes in compression (point 4).
The response of the shear wall strengthened by means of high strength 45 mm jacket is shown in Figure 7. The
tensile strength is first overcome in the original wall (point 1) and later in the reinforcing jacket (point 2). The
stiffness reduction is observed while the ordinary reinforcement of the inner core yields (point 3). The high
strength steel mesh starts yielding when the load is almost twice as large as the shear capacity of the
unreinforced R/C wall (point 4). The stiffness reduces as a result of the softening of the concrete, which occurs
upon overcoming the compressive resistance of the ordinary and the fiber reinforced concrete (points 5 and 6,
respectively). The further increment of the structure resistance is governed by the hardening behavior of the
high strength steel mesh. Unlike the experimental wall, no high strength concrete crushing was observed in the
numerical model at this level of deformation. Concrete crushing was observed for a much larger drift of 5%.
The numerical results confirm the effectiveness of the proposed technique. By applying a very thin high
strength jacket, R/C walls of existing buildings can be transformed into shear walls, characterized by a large
stiffness and strength, as well as a pronounced deformation capacity and ductility.
0
100
200
300
400
500
600
700
0 50 100 150 200 250 300
B
a
s
e
S
h
e
a
r
f
o
r
c
e
[
k
N
]
top displacement [mm]
with jacket - full scale - numeric
unreinforced - full scale - numeric
with jacket - experimental
with jacket - numeric
4'
2'
3'
2
3
4
5
6
1 crack openingintheoriginalwall
2 crack openinginthereinforcing jacket
3 originalwallrebars yielding
4 highstrengh meshyielding
5 originalwallconcrete softening
6 reinforcing jacketconcrete softening
1' crack opening
2' rebars yieldingintension
3' rebars yieldingincompression
4' concrete crushing
1
1'
Figure 7. Full scale model: applied horizontal load versus top displacement curve.
4. CONCLUDING REMARKS
The strengthening of existing R/C walls by means of thin high performance jackets, made of high performance
fiber concrete reinforced with high strength steel meshes, was presented in this paper. As a result of the
strengthening, the RC walls of existing buildings, which are usually designed to resist the vertical loads only,
can be transformed into shear walls effectively enduring the seismic actions.
The 14
th
World Conference on Earthquake Engineering
October 12-17, 2008, Beijing, China
The experimental and numerical results discussed in the paper allow drawing the following concluding remarks:
the use of a very thin high performance jacket allows to double the structure ultimate resistance. More
importantly, the proposed technique allows to largely increase the structure deformation capacity and
ductility, which are the main goal of every seismic strengthening design;
the structure failure is characterized by the wall base concrete crushing and by a crack pattern uniformly
extending over a critical zone. The depth of the critical zone is approximately equal to 1.5 times the shear
wall base. Unlike traditionally reinforced shear walls, no damage localization in a single critical section is
observed;
the structure behavior was governed by the bending moment up to collapse, with no appreciable influence of
the shear effects;
the proposed technique can be easily used in structural applications, provided that its construction requires
neither special works or special man labor. The high strength steel meshes can be fold by the producer prior
to its transfer to the construction site and the high performance concrete can be easily pumped;
as a drawback, however, the strengthening of the existing RC walls results in significant horizontal shear
forces to be transferred to the foundations, which in turn may need structural strengthening works.
ACKNOWLEDGEMENT
The authors gratefully acknowledge Luca Cominoli, for his fundamental contribution in carrying out the
experimental test, and Giancarlo Groli, for taking care of the technological issues related to the model assembly.
The contribution of the material suppliers is also gratefully acknowledged. A special thank to Tecnochem
Italiana s.p.a, for supplying the high performance concrete and for assisting the casting phase; a grateful thank
to Beckaert for supplying the fibers for the jacket, and to Pittini for supplying the 5 mm diameter rebars.
REFERENCES
Fib Bulletin n.24, Seismic assessment of reinforced concrete buildings, 2003.
Fib Bulletin n.32, Retrofitting of concrete structures by externally bonded FRPs, 2006.
Fib Bulletin n.35, Retrofitting of concrete structures by externally bonded FRPs, with emphasis on seismic
applications, 2006.
Fib Report 1991. Repair and strengthening of concrete strengthening of concrete structures. Guide to good
practise.
Maisto L., Meda A., Plizzari G.A., & Rinaldi Z R/C beams strengthening and repair with high performance
fiber reinforced concrete jacket, 4th International Conference on The Conceptual Approach to Structural
Design. Venezia (Italy). 27-29 June 2007.
Marini A. and Meda A. 2008. Strengthening of shear wall with high performance RC jacket. 2nd International
Conference on Concrete Repair, Rehabilitation and Retrofitting. Cape Town.
Marini A. and Spacone E. 2006. Analysis of R/C elements including shear effects, ACI Journal of Structural
Engineering. 103(5), pp. 645-655.
Martinola G., Meda A., Plizzari G.A., & Rinaldi Z. An application of high performance fiber reinforced
cementitious composites for R/C beams strengthening, FRAMCOS 6. Catania (Italy). 18-21 June 2007.
MIDAS/Gen. 2005. Analysis Manual for MIDAS/Gen, Midas information technology Co., Seohyenon-dong.
Spacone, E., Filippou, F.C., and Taucer, F.F. 1996. Fibre beam-column model for nonlinear analysis of R/C
frames. Part I: formulation, Earthquake Engineering and Structural Dynamics 25: 711-725.
Spacone, E., Filippou, F.C., and Taucer, F.F. (1996). Fibre beam-column model for nonlinear analysis of R/C
frames. Part I: formulation, Earthquake Engineering and Structural Dynamics, 25, 711-725.
Taylor, R. L., 2000, FEAP: A Finite Element Analysis Program, User Manual, Version 7.3., Department of
Civil and Environmental Engineering, University of California at Berkeley, Berkeley, California.
You might also like
- Reinforced Concrete Buildings: Behavior and DesignFrom EverandReinforced Concrete Buildings: Behavior and DesignRating: 5 out of 5 stars5/5 (1)
- Design of Hollow Core Slab PDFDocument50 pagesDesign of Hollow Core Slab PDFMatthew Chin100% (1)
- Strengthening of Shear Wall With High PerformanceDocument9 pagesStrengthening of Shear Wall With High PerformanceOğuzhan OdbayNo ratings yet
- Seismic Strengthening and Repair of RC Shear Walls PDFDocument8 pagesSeismic Strengthening and Repair of RC Shear Walls PDFSri LathaNo ratings yet
- 2032Document8 pages2032Hasib AhsanNo ratings yet
- Seismic Performance of Masonry Infill Walls Retrofitted With CFRP SheetsDocument14 pagesSeismic Performance of Masonry Infill Walls Retrofitted With CFRP SheetsamaliaconstantinNo ratings yet
- Performance of Hollow Concrete Block Masonry Walls RetrofittedDocument16 pagesPerformance of Hollow Concrete Block Masonry Walls RetrofittedAbdualraouf AmhirNo ratings yet
- PapeerDocument23 pagesPapeerEMANUEL 07No ratings yet
- Seismic Capacity Design and Retrofit of Reinforced Concrete Staggered Wall StructuresDocument16 pagesSeismic Capacity Design and Retrofit of Reinforced Concrete Staggered Wall Structuresbinh.nsbcoNo ratings yet
- Experimental Investigation of High Strength Precast Reinforced Concrete Walls Used (Vierendeel Truss Form)Document12 pagesExperimental Investigation of High Strength Precast Reinforced Concrete Walls Used (Vierendeel Truss Form)emad mohamedNo ratings yet
- 2010EQConf 000684Document10 pages2010EQConf 000684Khwopa CollegeNo ratings yet
- Application of A Self-Compacting Ultra-High-Performance Fibre-Reinforced Concrete To Retrofit RC Beams Subjected To Repeated LoadingDocument13 pagesApplication of A Self-Compacting Ultra-High-Performance Fibre-Reinforced Concrete To Retrofit RC Beams Subjected To Repeated LoadingAhmad AdibNo ratings yet
- Seismic Design Criteria For Adobe Buildings Reinforced With GeogridsDocument6 pagesSeismic Design Criteria For Adobe Buildings Reinforced With Geogridsbasabi12No ratings yet
- Masonry Wall Crack Control With Carbon Fiber Reinforced PolymerDocument6 pagesMasonry Wall Crack Control With Carbon Fiber Reinforced Polymerprojectedit2010No ratings yet
- Bending Behaviour of Textile Reinforced Concrete Sandwich BeamsssssDocument11 pagesBending Behaviour of Textile Reinforced Concrete Sandwich BeamsssssSHEIKH MUHAMMAD FAHADNo ratings yet
- HIỆU SUẤT ĐỊA CHẤN CỦA KHỐI TƯỜNG GẠCH AAC - TIẾNG ANHDocument29 pagesHIỆU SUẤT ĐỊA CHẤN CỦA KHỐI TƯỜNG GẠCH AAC - TIẾNG ANHdangkhoi30062004No ratings yet
- Bond BeamDocument8 pagesBond Beamengage4u2020No ratings yet
- Seismic Performance Analysis of Multi-Story RC Frames Strengthened With RC Infill WallDocument8 pagesSeismic Performance Analysis of Multi-Story RC Frames Strengthened With RC Infill WallMuhammad FariedNo ratings yet
- TMSpaper PDFDocument12 pagesTMSpaper PDFK K BajpaiNo ratings yet
- StaadDocument5 pagesStaadMadan Mohan ReddyNo ratings yet
- ASSIGNMENT - Retrofitting of Concrete Structures With Fiber-Reinforced Polymers (FRP) - Haikal Harith - 2023437158Document17 pagesASSIGNMENT - Retrofitting of Concrete Structures With Fiber-Reinforced Polymers (FRP) - Haikal Harith - 2023437158haikal harithNo ratings yet
- Ductility of Reinforced Concrete Masonry Shear Walls Under Seismic LoadingDocument8 pagesDuctility of Reinforced Concrete Masonry Shear Walls Under Seismic LoadingArieska HermastiadiNo ratings yet
- Retrofit and RepairDocument6 pagesRetrofit and RepairmgrubisicNo ratings yet
- Finite Element Analysis of RC Beams With Externally Bonded Simcon Laminates by Using ANSYSDocument8 pagesFinite Element Analysis of RC Beams With Externally Bonded Simcon Laminates by Using ANSYSInternational Journal of Application or Innovation in Engineering & Management100% (1)
- Out-Of-plane Behavior of Surface-Reinforced Masonry WallsDocument12 pagesOut-Of-plane Behavior of Surface-Reinforced Masonry WallsJor-El MorenoNo ratings yet
- Retrofitting of Reinforced Concrete BuildingsDocument36 pagesRetrofitting of Reinforced Concrete BuildingsKalmesh U PeerannavarNo ratings yet
- Rehabilitation of Brick Walls With Openings Using Steel Wire MeshDocument13 pagesRehabilitation of Brick Walls With Openings Using Steel Wire MeshturkuazulNo ratings yet
- Floor DiaphragmDocument24 pagesFloor DiaphragmChristian LeobreraNo ratings yet
- Literature ReviewDocument3 pagesLiterature Reviewharshithak.cee21No ratings yet
- Buyukkaragoz20 Shear Be of Aerated Concret and Hollow Brick Walls With SFRC PanelsDocument10 pagesBuyukkaragoz20 Shear Be of Aerated Concret and Hollow Brick Walls With SFRC PanelsDaniel BarónNo ratings yet
- 02_Seismic behavior of strengthened URM walls_overview_ZAGDocument8 pages02_Seismic behavior of strengthened URM walls_overview_ZAGilma kulovicNo ratings yet
- Strengthening of Masonry Infill Panels WDocument10 pagesStrengthening of Masonry Infill Panels WHarun Arslan100% (1)
- 4 Smith Kurama Regiones SismicasDocument11 pages4 Smith Kurama Regiones Sismicasjulian andres mosquera jaramilloNo ratings yet
- Shear Capacity Prediction of Confined Masonry Walls Subjected To Cyclic Lateral LoadingDocument13 pagesShear Capacity Prediction of Confined Masonry Walls Subjected To Cyclic Lateral LoadingAdel AdelNo ratings yet
- 1 s2.0 S0267726121004607 MainDocument16 pages1 s2.0 S0267726121004607 MainSaidronaNo ratings yet
- Structures: Amr Abdel Havez, Noran Wahab, Adil Al-Mayah, Khaled A. SoudkiDocument9 pagesStructures: Amr Abdel Havez, Noran Wahab, Adil Al-Mayah, Khaled A. SoudkiLucas MarquesNo ratings yet
- JETIR2307538Document10 pagesJETIR2307538rada.autNo ratings yet
- Use of A High Pile Grillage As Seismo-Isolation in Permafrost RegionsDocument3 pagesUse of A High Pile Grillage As Seismo-Isolation in Permafrost RegionsFrancisco GoFlesNo ratings yet
- Structural Behaviorof High Strength Precast Reinforced Concrete Vierendeel TrussDocument13 pagesStructural Behaviorof High Strength Precast Reinforced Concrete Vierendeel Trussemad mohamedNo ratings yet
- 426 Scott MenegonDocument10 pages426 Scott MenegonKvrd PrasadNo ratings yet
- Dynamic Testing of Multi-Storey Post-Tensioned Glulam Building: Planning, Design and Numerical AnalysisDocument10 pagesDynamic Testing of Multi-Storey Post-Tensioned Glulam Building: Planning, Design and Numerical AnalysisGayanNo ratings yet
- Subsequent Sealing of Buildings Made of Textile Reinforced ConcreteDocument6 pagesSubsequent Sealing of Buildings Made of Textile Reinforced Concretemohan1441No ratings yet
- 2010 Nonlinear FE Analysis of FRC Floor Diaphragms Undergoing Horizontal Seismic ActionsDocument6 pages2010 Nonlinear FE Analysis of FRC Floor Diaphragms Undergoing Horizontal Seismic ActionsPratikNo ratings yet
- Numerical Simulation of Geogrid Reinforced Adobe Walls: Stefano InvernizziDocument7 pagesNumerical Simulation of Geogrid Reinforced Adobe Walls: Stefano Invernizzibasabi12No ratings yet
- Repair of Earthquake-Damaged RC Columns With FRP Wraps: Aci Structural Journal Technical PaperDocument9 pagesRepair of Earthquake-Damaged RC Columns With FRP Wraps: Aci Structural Journal Technical PaperD Raul CfNo ratings yet
- Slender Walls (James E. Amrhein)Document3 pagesSlender Walls (James E. Amrhein)Cesar RjszvlNo ratings yet
- Structural Faults & Repair (Masonry Walls SRG)Document12 pagesStructural Faults & Repair (Masonry Walls SRG)Kausalya AravindNo ratings yet
- Design Guide For Walls Containing Bond Beams: Hamish Corbett and Geoff EdgellDocument9 pagesDesign Guide For Walls Containing Bond Beams: Hamish Corbett and Geoff EdgellHsaam HsaamNo ratings yet
- Structural AnalysisDocument7 pagesStructural AnalysispetermacNo ratings yet
- Seismic Retrofitting of Unreinforced Masonry Walls by FRP StripsDocument8 pagesSeismic Retrofitting of Unreinforced Masonry Walls by FRP StripsIbrahim DanishNo ratings yet
- Rat Trap Bond StructuresDocument8 pagesRat Trap Bond Structuresprozoam21No ratings yet
- Colombo 2015Document11 pagesColombo 2015Daania RasoolNo ratings yet
- Seismic Performance of AAC MasonryDocument9 pagesSeismic Performance of AAC MasonrySandip AdhikariNo ratings yet
- Dutyl DampingDocument15 pagesDutyl DampingGuillaumeHNONo ratings yet
- Shear Capacity Prediction of Confined Masonry Walls Subjected To Cyclic Lateral LoadingDocument14 pagesShear Capacity Prediction of Confined Masonry Walls Subjected To Cyclic Lateral LoadingJalal KeNo ratings yet
- Pavia - Design of Masonry Structures With Bed Joint ReinforcementDocument20 pagesPavia - Design of Masonry Structures With Bed Joint ReinforcementamaliaconstantinNo ratings yet
- Technical Paper - The Lateral Capacity of Insulated Sandwich Panel Under Static Lateral LoadingDocument9 pagesTechnical Paper - The Lateral Capacity of Insulated Sandwich Panel Under Static Lateral LoadingNurul Ain Jamari100% (1)
- Gamma PDFDocument19 pagesGamma PDFKarina DazaNo ratings yet
- High-Performance Fiber-Reinforced Cement Composites: An Alternative For Seismic Design of StructuresDocument8 pagesHigh-Performance Fiber-Reinforced Cement Composites: An Alternative For Seismic Design of StructuresBanNo ratings yet
- Seismic Performance of Core-Walls For Multi-Storey Timber BuildingsDocument9 pagesSeismic Performance of Core-Walls For Multi-Storey Timber Buildingssbarwal9No ratings yet
- Proceeding of 13th Nordic Steel 2015 Construction Conference PDFDocument254 pagesProceeding of 13th Nordic Steel 2015 Construction Conference PDFPauloAndresSepulvedaNo ratings yet
- Performance-Based Design of RC Coupled Wall High-Rise Buildings With Viscoelastic Coupling DampersDocument235 pagesPerformance-Based Design of RC Coupled Wall High-Rise Buildings With Viscoelastic Coupling DampersPauloAndresSepulvedaNo ratings yet
- Analysis of High Rise Irregular Shape Building With Shear Wall at Different LocationsDocument7 pagesAnalysis of High Rise Irregular Shape Building With Shear Wall at Different LocationsPauloAndresSepulvedaNo ratings yet
- Dsi Usa Dywidag Bonded Post Tensioning Systems Us PDFDocument32 pagesDsi Usa Dywidag Bonded Post Tensioning Systems Us PDFPauloAndresSepulvedaNo ratings yet
- Dsi Suspa Systems Eta 03 0036 Monostrandsystem enDocument42 pagesDsi Suspa Systems Eta 03 0036 Monostrandsystem enPauloAndresSepulvedaNo ratings yet
- Design of Neoprene Bearing Pads Dupont PDFDocument25 pagesDesign of Neoprene Bearing Pads Dupont PDFPauloAndresSepulvedaNo ratings yet
- Neoprene Bridge Bearings Dupont 1984 PDFDocument16 pagesNeoprene Bridge Bearings Dupont 1984 PDFPauloAndresSepulvedaNo ratings yet
- Notes On "Testing of Materials" "Testing of Materials": 7/28/2018 1 Prem Kumar Soni 9755084093Document56 pagesNotes On "Testing of Materials" "Testing of Materials": 7/28/2018 1 Prem Kumar Soni 9755084093HODCIVILNo ratings yet
- Astm E23-12cDocument25 pagesAstm E23-12cHERNAN DARIO INCHIMA CALDERONNo ratings yet
- SOMDocument431 pagesSOMPradeepvenugopalNo ratings yet
- IDEAL NotebookDocument297 pagesIDEAL NotebookJoko NugrohoNo ratings yet
- Thesis On Fibre Reinforced ConcreteDocument4 pagesThesis On Fibre Reinforced Concretefjfsyk5w100% (1)
- (Guinea 1994) A General Bilinear Fit For The Softening Curve of ConcreteDocument7 pages(Guinea 1994) A General Bilinear Fit For The Softening Curve of ConcreteShazwanShahNo ratings yet
- Structural Properties of High Strength Concrete and Its Implications For Precast Prestressed ConcreteDocument16 pagesStructural Properties of High Strength Concrete and Its Implications For Precast Prestressed ConcreteShamsul IslamNo ratings yet
- Polyethylene Pipes For Sewerage and Industrial Chemicals and Effluent - SpecificationDocument28 pagesPolyethylene Pipes For Sewerage and Industrial Chemicals and Effluent - SpecificationVakkanthula SaikarthikNo ratings yet
- How Inspectors Can Use Fracture Mechanics Roger CordesDocument22 pagesHow Inspectors Can Use Fracture Mechanics Roger CordesBrighton JohnNo ratings yet
- Failure Failure: Chapter 8Document36 pagesFailure Failure: Chapter 8Rabab AssemNo ratings yet
- Guidelinesfor Fabricating&Processing Plate SteelDocument97 pagesGuidelinesfor Fabricating&Processing Plate SteelFIM SA100% (1)
- Lecture 9 Examples With SolutionsDocument6 pagesLecture 9 Examples With SolutionsゆかりNo ratings yet
- Lab Report 1Document11 pagesLab Report 1Bilal AhmadNo ratings yet
- 06Document8 pages06rat12345No ratings yet
- Rationale For The Preferential Use of Fatigue Crack Growth Over Traditional S-N Damage CalculationsDocument9 pagesRationale For The Preferential Use of Fatigue Crack Growth Over Traditional S-N Damage CalculationsPaula CamargosNo ratings yet
- Ni Aisi 9004 HightemperaturecharacteristicsDocument47 pagesNi Aisi 9004 HightemperaturecharacteristicsGregory Alberto Artavia SalazarNo ratings yet
- Savalia Piyush-Chunilal 56Document131 pagesSavalia Piyush-Chunilal 56madanifateh1984No ratings yet
- Metalock ProcessDocument3 pagesMetalock ProcessabrarNo ratings yet
- 7-Mechanical Testing of Composite Made by Hand-Lay Up Technique in The LaboratoryDocument2 pages7-Mechanical Testing of Composite Made by Hand-Lay Up Technique in The LaboratoryShreyan DevNo ratings yet
- 11 - Chapter 2Document32 pages11 - Chapter 2Ahmed EsamNo ratings yet
- MSM Unit No.2 NotesDocument39 pagesMSM Unit No.2 NotesPratik SaindanePatilNo ratings yet
- Local Checks 1Document85 pagesLocal Checks 1Alphyl BalasabasNo ratings yet
- Introduction To Materials: Prof. H. K. KhairaDocument75 pagesIntroduction To Materials: Prof. H. K. KhairaDhanush NairNo ratings yet
- AdvantagesDocument3 pagesAdvantagesSanjana BhandiwadNo ratings yet
- Plastics Pipe Institute Handbook of PE PipeDocument622 pagesPlastics Pipe Institute Handbook of PE Pipea8093102100% (4)
- Eng StructDocument42 pagesEng StructEba GetachewNo ratings yet
- Bending Test For SteelDocument2 pagesBending Test For SteelDeku50% (2)
- MSE PhysicsDocument37 pagesMSE PhysicsShivam MauryaNo ratings yet
- Fatigue Testing of MaterialsDocument10 pagesFatigue Testing of MaterialsInocent FarrukhNo ratings yet





























