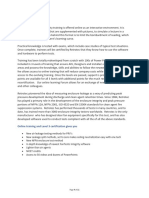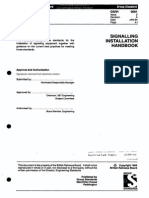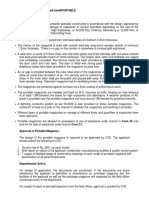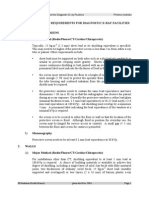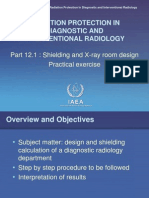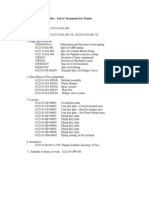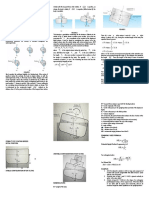Chiro Shielding Guidelines Feb 14
Chiro Shielding Guidelines Feb 14
Uploaded by
jopacameCopyright:
Available Formats
Chiro Shielding Guidelines Feb 14
Chiro Shielding Guidelines Feb 14
Uploaded by
jopacameCopyright
Available Formats
Share this document
Did you find this document useful?
Is this content inappropriate?
Copyright:
Available Formats
Chiro Shielding Guidelines Feb 14
Chiro Shielding Guidelines Feb 14
Uploaded by
jopacameCopyright:
Available Formats
G Gu ui id de el li in ne e f fo or r D De et te er rm mi in ni in ng g t th he e X X- -r ra ay y S Sh hi ie el ld di in ng g R Re eq qu ui ir re em me en nt ts s f fo or r a a
C Ch hi ir ro op pr ra ac ct ti ic c R Ra ad di io og gr ra ap ph hi ic c F Fa ac ci il li it ty y
For further information, please contact:
Radiation Protection | Environmental Health Services
LL0073, 655 12
th
Ave W | Vancouver BC V5Z 4R4
T: 604.707.2442 | F: 604.707.2441 | E: rpsinfo@bccdc.ca
This guideline may be used to determine the shielding required for a new installation or when modifying an existing one,
provided the following criteria apply to the installation. Before using the guideline, first read the Explanatory Notes
provided. If the following Criteria do not apply, contact Radiation Protection, Environmental Health Services office for
assistance. Note: the shielding specified in this guideline is designed to protect workers outside the x-ray room to the
WorkSafeBC Action Level* (1 mSv/year) rather than to the Dose Limit (20 mSv/year). Owners wishing to shield to a level
greater than 1 mSv/year outside the room should not use this guideline and should be aware of the regulatory
implication if the Action Level is or may be exceeded.
Criteria
The current/future x-ray workload in the room does not exceed 20 exposures (films) in a 40-hour work week
schedule, with the primary beam directed to an upright bucky. In addition, a workload of up to 2 exposures per
week for radiographing extremities can be included, provided the primary beam is directed vertically down to the
floor of the room
The x-ray unit is operated at up to 100 kVp, with a maximum film (cassette) size of 35cm x 43cm (14 x 17).
The room containing the unit has dimensions no smaller than 2m x 4.5m.
Unexposed x-ray film is stored in a film bin, lined with at least 0.8mm (2 lb/ft) lead.
Shielding is required to provide protection outside the room, a) for workers, to meet the Action Level of
1mSv/year, as specified in the WorkSafeBC Occupational Health and Safety Regulation (see WSBC website:
http://http://www2.worksafebc.com/Publications/OHSRegulation/Home.asp), and b) for members of the public
not to exceed the recommended public dose limit of 1 mSv/year.
For workers directly involved in the taking of x-rays, this guideline provides an option for shielding the control
booth to either 20 mSv/year (the maximum permissible dose) or to 1 mSv/year (WSBC Action Level). Note that
control booth shielding is based on providing protection against secondary radiation (i.e. leakage & scatter) only,
not the primary beam.
Occupancy outside barriers: the shielding options (over) allow for consideration of the amount of time
(occupancy) spent by persons outside each of the barriers (i.e. walls/doors)
Full occupancy applies to areas occupied by workers or other persons for a total of more than 30 minutes per
day, and applies to adjacent rooms and tenanted facilities.
Partial occupancy applies to areas occupied by workers and other persons for a total of no more than 30
minutes per day, and applies to areas such as adjacent stairwells, parkades and parking lots, lanes, gardens
and infrequently used rooms (storage). Areas that can be converted from Partial Occupancy to Full
Occupancy (e.g. from storage to office) should be considered as Full Occupancy for shielding requirements.
If the facility has accessible areas (e.g. rooms) above and/or below the x-ray room, protection for these areas
must be provided in the intervening floors (see over). For confirmation of construction material requirements for
the intervening floor, above and/or below the x-ray room, please refer to the current BC Building Code.
If your facility design and use meets the above criteria, you can use the shielding information (over) to determine the
thickness of materials required for the barriers. Complete the assessment and provide a copy to the responsible
person carrying out the installation.
N.B. Building plans are NOT required to be submitted to the Radiation Protection, Environmental Health Services.
over
Guideline for Determining the X-ray Shielding Requirements for a
Chiropractic Radiographic Facility
Keep a copy of this signed document on record for future reference/inspection. Attach a copy
of room plan showing adjacent areas and their function with this document.
Area
(see Room Layout Diagram below)
Shielding Required *
20 Bucky & 2 Extremity Exposures/Week
Check
one per
Area
Regular Drywall Construction: = 1.6 lbs/ft
2
| 7.8 kg/m
2
= 2.2 lbs/ft
2
| 10.7 kg/m
2
Control Booth
or
Shielding (to 1 mSv/year) 0.8 mm (2 lb/ft
2
) lead and equivalent for view window
Shielding (to 20 mSv/year)
2.5 cm (1") regular drywall construction and 1.25 cm (") plate glass
window
Wall Labeled 'A'
or
Full Occupancy (1 mSv/year) 0.8 mm (2 lb/ft
2
) lead
Partial Occupancy (1 mSv/year) 2.5 cm (1") regular drywall construction
Wall labeled 'B'
or
Full Occupancy (1 mSv/year) 0.8 mm (2 lb/ft
2
) lead
Partial Occupancy (1 mSv/year) 2.5 cm (1") regular drywall construction
Wall labeled 'C'
or
Full Occupancy (1 mSv/year) 2.5 cm (1") regular drywall construction
Partial Occupancy (1 mSv/year) 2.5 cm (1") regular drywall construction
Wall labeled 'D'
or
Full Occupancy (1 mSv/year) 0.8 mm (2 lb/ft
2
) lead from Wall 'A' as far as control booth
Partial Occupancy (1 mSv/year) 2.5 cm (1") regular drywall construction
Door on Wall 'B' Not applicable
or
Full Occupancy (to 1 mSv/year) 1.3 mm steel
Partial Occupancy Standard material adequate
Door on Wall 'C' Not applicable
or
Full Occupancy (to 1 mSv/year) 1.3 mm steel
Partial Occupancy Standard material adequate
Intervening Floor (above) No occupancy space above x-ray room no shielding required
or
Full Occupancy (1 mSv/year) 5 cm (2") solid concrete or 0.8 mm (2 lb/ft
2
) lead
Partial Occupancy (1 mSv/year) No additional shielding required
Intervening Floor (below) No occupancy space below x-ray room no shielding required
or
Full Occupancy (1 mSv/year) 5 cm (2") solid concrete or 0.8 mm (2 lb/ft
2
) lead
Partial Occupancy (1 mSv/year) No additional shielding required
*Note: For shielding installation requirements, see Guideline & Checklist for Installation of Lead Shielding in a Diagnostic X-ray Facility.
Chiropractic Facility Name & Address:
Number of Exposures per Week:
Date:
Signed:
Name:
Last Updated: Feb 2014
You might also like
- TS 02715 - 0.00 - Excavation Adjacent To Transport For NSW InfrastructureDocument8 pagesTS 02715 - 0.00 - Excavation Adjacent To Transport For NSW InfrastructureasdsdssdNo ratings yet
- Josh Barrett 194537 Unit 02 Construction Technology Assignment 2Document25 pagesJosh Barrett 194537 Unit 02 Construction Technology Assignment 2DineshNo ratings yet
- Golz FS400 Operators and Parts ManualDocument48 pagesGolz FS400 Operators and Parts ManualdrmassterNo ratings yet
- GEOTEXTILE Beneath The Rock ArmourDocument2 pagesGEOTEXTILE Beneath The Rock ArmourHRCNo ratings yet
- Clariant SDS Allantoin Premium Indonesia EnglishDocument11 pagesClariant SDS Allantoin Premium Indonesia EnglishRnD Roi SuryaNo ratings yet
- Online Enclosure Integrity Training PDFDocument6 pagesOnline Enclosure Integrity Training PDFsujiNo ratings yet
- 2.3.3 Intake Design: 2 Design Considerations For Tunnelled Seawater Intakes 25Document2 pages2.3.3 Intake Design: 2 Design Considerations For Tunnelled Seawater Intakes 25Abdul Asad100% (1)
- Gsih0001 Iss 2Document431 pagesGsih0001 Iss 2Ion AnghelNo ratings yet
- Manual Service Tektronix 2712Document692 pagesManual Service Tektronix 2712TECSISCOM100% (1)
- BPM 305 (Tma01) - Project Scheduling and Control (Mohamed Ali B1210887)Document22 pagesBPM 305 (Tma01) - Project Scheduling and Control (Mohamed Ali B1210887)Shahid AliNo ratings yet
- 09.5 - MOE 1998 Draft Noise Guidelines For Landfill Sites (For Haul Route Analysis)Document6 pages09.5 - MOE 1998 Draft Noise Guidelines For Landfill Sites (For Haul Route Analysis)NewfsterNo ratings yet
- Crankshaft Design Excel SheetDocument7 pagesCrankshaft Design Excel SheetSHADABNo ratings yet
- Tca Safety Guidelines Version13-1Document11 pagesTca Safety Guidelines Version13-1engdireccion100% (1)
- City of Flagstaff Building CodeDocument3 pagesCity of Flagstaff Building Codemamatha123No ratings yet
- Ozzi+Kleen Owners+ManualLRev LDocument24 pagesOzzi+Kleen Owners+ManualLRev LmutazsalihNo ratings yet
- Additive Manufacturing ReportDocument15 pagesAdditive Manufacturing Reportbalakumarankeb100% (1)
- Minor Project 1 SCC S2 2021Document1 pageMinor Project 1 SCC S2 2021Parth DaxiniNo ratings yet
- Lab 4 LipidDocument8 pagesLab 4 Lipidapi-384770852No ratings yet
- Interpretation of Geophysical Logs Coal.Document16 pagesInterpretation of Geophysical Logs Coal.Thamzez Nur AnomNo ratings yet
- Tensiometer Du NouyDocument1 pageTensiometer Du Nouyjajang nurjamanNo ratings yet
- Real Time Investigation On Repair and Maintenance of Residential BuildingDocument20 pagesReal Time Investigation On Repair and Maintenance of Residential BuildingIJAR JOURNALNo ratings yet
- Specifications For Wick DrainsDocument7 pagesSpecifications For Wick DrainsAnirudh SharmaNo ratings yet
- NP 001 15Document33 pagesNP 001 15RamadanshishiNo ratings yet
- SECTION 07 13 52 Modified Bituminous Sheet WaterproofingDocument7 pagesSECTION 07 13 52 Modified Bituminous Sheet WaterproofingJuanPaoloYbañezNo ratings yet
- SiporexDocument29 pagesSiporexa_j_sanyal259No ratings yet
- Renderoc Galvashield XP: Unit SketchDocument2 pagesRenderoc Galvashield XP: Unit SketchVenkata RaoNo ratings yet
- Paper of Performance Based Building RegulationsDocument19 pagesPaper of Performance Based Building RegulationsTom WatsonNo ratings yet
- Structural Health Monitoring-FinalDocument61 pagesStructural Health Monitoring-FinalShriramNo ratings yet
- 1 Feed SystemDocument32 pages1 Feed SystemKumarMeiGandanNo ratings yet
- Survey and InstallationDocument4 pagesSurvey and InstallationrayNo ratings yet
- Portable MagazineDocument1 pagePortable MagazineVidya SagarNo ratings yet
- Example of NBL Field ReportDocument4 pagesExample of NBL Field ReportNicholas Leone0% (1)
- Triax TX 160Document2 pagesTriax TX 160Ion MateiNo ratings yet
- Concera Sa 8693 Safety Data SheetDocument6 pagesConcera Sa 8693 Safety Data SheetSimon LeeNo ratings yet
- HD 254 Foam Chamer Model-FCADocument6 pagesHD 254 Foam Chamer Model-FCAktc8120No ratings yet
- W5j9je 10 C 0042Document250 pagesW5j9je 10 C 0042Najiullah MuzamilNo ratings yet
- Evacuacion de EdificiosDocument6 pagesEvacuacion de EdificiosEnescon SacNo ratings yet
- Raw Coal Loading enDocument12 pagesRaw Coal Loading enKroya HunNo ratings yet
- Single Family SpecsDocument28 pagesSingle Family SpecsAl-Fahme SajiranNo ratings yet
- NPS - 003 - 008 - TechSpec For Open Bushing AIS 66 132kV CBsDocument33 pagesNPS - 003 - 008 - TechSpec For Open Bushing AIS 66 132kV CBsandcrisdanmatNo ratings yet
- Vmax 1VCD600189Document32 pagesVmax 1VCD600189ram_kisna007No ratings yet
- Octave BandsDocument3 pagesOctave BandsSammy UlaliNo ratings yet
- Qcs 2010 Part 8.07 Glass Reinforced PlasticsDocument5 pagesQcs 2010 Part 8.07 Glass Reinforced PlasticsRotsapNayrbNo ratings yet
- Thesis Solar StillDocument4 pagesThesis Solar StillelizabethallencambridgeNo ratings yet
- Your Needs Our SolutionsDocument1 pageYour Needs Our Solutionssharan kommiNo ratings yet
- Sds rsf16vz Eu en 20240702Document10 pagesSds rsf16vz Eu en 20240702goran.bolsecNo ratings yet
- JVM 4 5Document2 pagesJVM 4 5icygears21No ratings yet
- EcoCast BrochureDocument4 pagesEcoCast BrochurePeterLOW0218No ratings yet
- Jungmichel Catalogo Sensores y DetectoresDocument30 pagesJungmichel Catalogo Sensores y DetectoresIdeljames ContrerasNo ratings yet
- 9619 Sony KLV-22BX300 26BX300 32BX300 40BX400 Chassis AZ1-A Televisor LCD Manual de ServicioDocument24 pages9619 Sony KLV-22BX300 26BX300 32BX300 40BX400 Chassis AZ1-A Televisor LCD Manual de ServicioAnibal Pereira0% (1)
- No.3 Final Report - Building Code Requirements For Seismic DesignDocument12 pagesNo.3 Final Report - Building Code Requirements For Seismic DesignKevin RamadharNo ratings yet
- MCA70 Getting StartedDocument22 pagesMCA70 Getting StartedRashidNo ratings yet
- Marine Concrete UFGS 03-31-29Document67 pagesMarine Concrete UFGS 03-31-29Hasan al MahmudNo ratings yet
- Noise Control RegulationsDocument5 pagesNoise Control RegulationsLCNo ratings yet
- Green Concrete: A Seminar Report OnDocument13 pagesGreen Concrete: A Seminar Report OnUmange RanasingheNo ratings yet
- P-660HW-T1 v2 - 3.40Document351 pagesP-660HW-T1 v2 - 3.40Oscar Echeandia FiestasNo ratings yet
- Hazard and Operability (HAZOP) Study: Dr. AADocument75 pagesHazard and Operability (HAZOP) Study: Dr. AAVikas GaikwadNo ratings yet
- FluoroguidelineDocument2 pagesFluoroguidelinelidija_nikolovskaNo ratings yet
- Pan Ceph Shielding Guidelines Aug 13Document2 pagesPan Ceph Shielding Guidelines Aug 13ejmorenoqNo ratings yet
- Plans - 2004Document5 pagesPlans - 2004jopacameNo ratings yet
- Radiation Shielding Requirements For Diagnostic X Ray FacilitiesDocument8 pagesRadiation Shielding Requirements For Diagnostic X Ray FacilitiesGreg NavarreteNo ratings yet
- Troxler StorageDocument3 pagesTroxler Storagezaktas88No ratings yet
- Technical Aspects Related to the Design and Construction of Engineered Containment Barriers for Environmental RemediationFrom EverandTechnical Aspects Related to the Design and Construction of Engineered Containment Barriers for Environmental RemediationNo ratings yet
- 41.is25 - General Guidance On Shielding Requirements For Medical X-Ray Diagnostic RoomsDocument2 pages41.is25 - General Guidance On Shielding Requirements For Medical X-Ray Diagnostic Roomsjopacame100% (1)
- RPDIR-P12.1 Shielding Calculation WEBDocument22 pagesRPDIR-P12.1 Shielding Calculation WEBjopacameNo ratings yet
- StandardDocument2 pagesStandardjopacameNo ratings yet
- Simpkin - Description of The NCRP 147 Shielding Model Using XRAYBARR SoftwareDocument59 pagesSimpkin - Description of The NCRP 147 Shielding Model Using XRAYBARR SoftwareLudwing Sanchez0% (1)
- Pub7 EnglishDocument12 pagesPub7 EnglishjopacameNo ratings yet
- Plans - 2004Document5 pagesPlans - 2004jopacameNo ratings yet
- TR Pedestal PDFDocument2 pagesTR Pedestal PDFjopacameNo ratings yet
- A3 ALPHA Meter Data SheetDocument2 pagesA3 ALPHA Meter Data SheetjopacameNo ratings yet
- Chloride 80-NET: Secure Power For Mission Critical ApplicationsDocument16 pagesChloride 80-NET: Secure Power For Mission Critical ApplicationsjopacameNo ratings yet
- Formato Metrados Longitudes, Areas y VolumenesDocument1 pageFormato Metrados Longitudes, Areas y VolumenesjopacameNo ratings yet
- Logo in DetailsDocument146 pagesLogo in DetailsjopacameNo ratings yet
- Bubble - Dew PointDocument5 pagesBubble - Dew PointKhaing Myint MyatNo ratings yet
- Classification of MatterDocument38 pagesClassification of MatterNR AdawiyahNo ratings yet
- H2 Revision Notes For Promo 2022 (Lecture Notes Answers)Document28 pagesH2 Revision Notes For Promo 2022 (Lecture Notes Answers)22S35 TIOH JING KAINo ratings yet
- Nurs9313 PharmDocument3 pagesNurs9313 PharmAlup MjhayNo ratings yet
- CBCI - Example BCM Policy FrameworkDocument11 pagesCBCI - Example BCM Policy FrameworkSelim NalbantNo ratings yet
- Guava ProjectDocument4 pagesGuava Projectkananbalamohanty9No ratings yet
- "Giving Different Food Substances in Plants": RESKI ANGGUN SASMITA (180202012)Document5 pages"Giving Different Food Substances in Plants": RESKI ANGGUN SASMITA (180202012)reski anggun sasmitaNo ratings yet
- Comp MechDocument235 pagesComp Mechgopvij1No ratings yet
- Trauma BuliDocument19 pagesTrauma BuliMuhammad Fikri AuliaNo ratings yet
- The Cosmetics MarketDocument6 pagesThe Cosmetics Marketlayl100% (1)
- Handout For Stability of Floating Bodies PresentationDocument3 pagesHandout For Stability of Floating Bodies PresentationGerardoNo ratings yet
- The Vivekanand School: Annual ExaminationDocument4 pagesThe Vivekanand School: Annual Examinationchaitanya goyalNo ratings yet
- Pricing and Distribution Strategy - Dettol DishwashDocument6 pagesPricing and Distribution Strategy - Dettol DishwashPrasad GujarNo ratings yet
- QB Xi 2017Document7 pagesQB Xi 2017Rachel GreenNo ratings yet
- Pierburg-Fuel Pump Product Info PDFDocument52 pagesPierburg-Fuel Pump Product Info PDFGauravPradhanNo ratings yet
- Bronchial HygieneDocument2 pagesBronchial Hygienepramod kumawatNo ratings yet
- Hardness ProcedureDocument7 pagesHardness Proceduremanojballa100% (1)
- Inicet Nov 23 - QPDocument47 pagesInicet Nov 23 - QPPradeep SagarNo ratings yet
- Microevolution SEDocument10 pagesMicroevolution SEMegan GambrelNo ratings yet
- Strategies For Developing Competency Models: Anne F. Marrelli, Janis Tondora, & Michael A. HogeDocument42 pagesStrategies For Developing Competency Models: Anne F. Marrelli, Janis Tondora, & Michael A. Hogeuresh4767No ratings yet
- 5.antihypertensive DrugsDocument63 pages5.antihypertensive Drugskumbirai Gladys MandavaNo ratings yet
- Narrative Exposure TherapyDocument7 pagesNarrative Exposure TherapyArgolekso Ratri100% (1)
- Recruitment of Certain Posts Under Administrative Control of Dm&Ho, Krishna On Contract/Outsourcing BasisDocument5 pagesRecruitment of Certain Posts Under Administrative Control of Dm&Ho, Krishna On Contract/Outsourcing BasisHari KiranNo ratings yet
- Ben Lynch Questionnaire 1Document2 pagesBen Lynch Questionnaire 1Vijay Bantu100% (1)
- Report To The Board of Trustees of ChoateDocument50 pagesReport To The Board of Trustees of ChoateDoug Stanglin100% (3)
- Travel SecurityDocument1 pageTravel SecurityOldDewGamingNo ratings yet
- Sum of Just Blu Book 2010-Item 613Document12 pagesSum of Just Blu Book 2010-Item 613Marmaya MarmayaNo ratings yet





