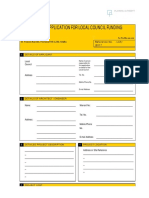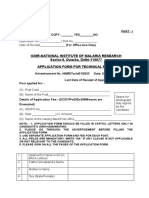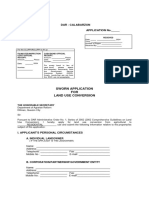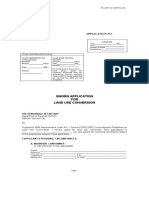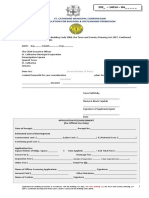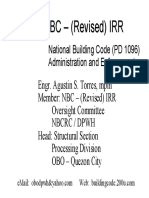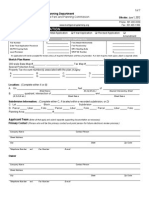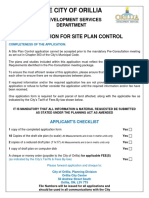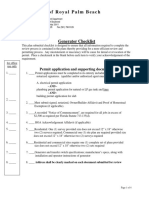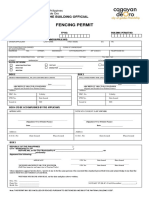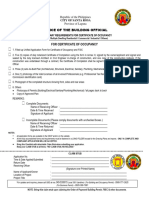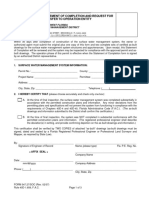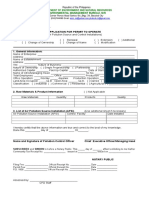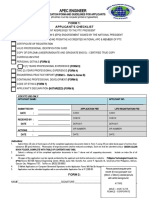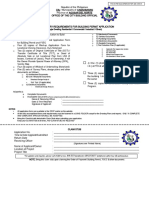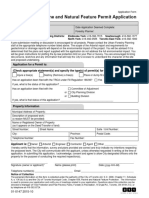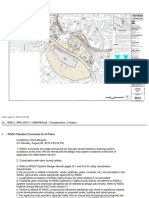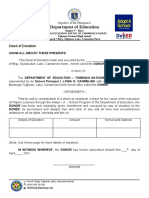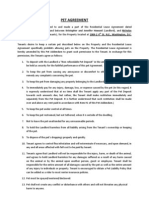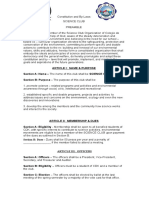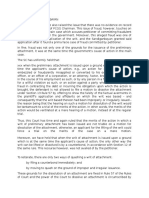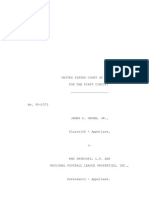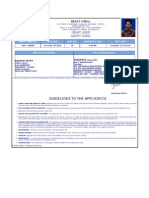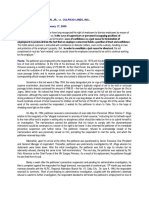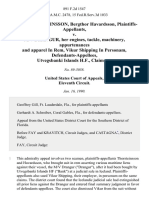Record Plat Application: Maryland-National Capital Park and Planning Commission
Record Plat Application: Maryland-National Capital Park and Planning Commission
Uploaded by
Planning DocsCopyright:
Available Formats
Record Plat Application: Maryland-National Capital Park and Planning Commission
Record Plat Application: Maryland-National Capital Park and Planning Commission
Uploaded by
Planning DocsOriginal Title
Copyright
Available Formats
Share this document
Did you find this document useful?
Is this content inappropriate?
Copyright:
Available Formats
Record Plat Application: Maryland-National Capital Park and Planning Commission
Record Plat Application: Maryland-National Capital Park and Planning Commission
Uploaded by
Planning DocsCopyright:
Available Formats
1 of 4
An application will not be accepted for review unless all required information and fees are provided.
Record Plat Name: __________________________________________________Acres:________ (Acres=square feet/43,560)
Location: (Complete either A or B)
A. On ____________________________________, _______ feet ____________ of ___________________________
Street Name (N,S,E,W etc.) Nearest Intersecting Street
B. ________ quadrant, intersection of ________________________________ and _____________________________
(N,S,E,W etc.) Street Name Street Name
C. If Minor Subdivision box is checked, enter tax account number (8 digits): (a)_______________ (b)_________________
Applicant Information:
Applicant (Owner, Owners Representative, or Contract Purchaser check applicable; written verification required if not the owner.)
Name Contact Person
Street Address
City State Zip Code
Telephone Number ext. Fax Number E-mail
Surveyor/Engineer
Name Contact Person
Street Address
City State Zip Code
Telephone Number ext. Fax Number E-mail
Montgomery County Planning Department
Maryland-National Capital Park and Planning Commission
Effective: June 1, 2012
8787 Georgia Avenue Phone 301-495-4550
Silver Spring, Maryland 20910-3760 www.montgomeryplanning.org Fax 301-495-1306
RECORD PLAT APPLICATION
Minor Subdivision
Multiple Plat
Applications
M-NCPPC Staff Use Only
File Number
Date Application Received
2____________________
____________________
Fee (attach worksheet)
Fee Received by
Application Completed by
____________________
____________________
____________________
Record Plat Application 2 of 4
Pre-Preliminary, Preliminary and Site Plan Information:
Pre-Preliminary Plan File Number 7 _________________
Preliminary Plan File Number 1 _________________
Site Plan File Number 8 _________________
Plat Information:
Existing Zoning: ________________ , ________________ , ________________ , ________________
Area of Dedication ___________ Square Feet (SF=Acreage x 43,560) Plat is for ROW Dedication Only.
Plat is for Reservation of Public Land Only.
Development Type
Number of
Lots or Parcels
Number of
DUs
Square Footage MPDUs TDRs BLTs
RESIDENTIAL
NON-RESIDENTIAL
Attach Separate Sheet with TDR and BLT serial numbers (example 10-6222)
No. of non-development Parcels (e.g. open space) shown on plat _______ No. of Outlots shown on plat ______
Are there any legal restrictions (i.e. covenants or easements) other than shown on plat? Yes No
(If yes, describe in a separate document and submit)
Is this Application being filed under the Minor Subdivision Process (see Section 5)? Yes No
If yes, identify the sub-section of Sec. 50-35A that applies to your Minor Subdivision application. Sec 50-35A(a) [______]
Sanitary Facilities Information:
Public Water Public Sewer Well Septic Date of Septic Approval ____/____/____
Signature of Applicant (Owner or Contract Purchaser)
Applicant hereby certifies that he/she is the sole owner of the subject property, is otherwise legally authorized to represent the owner(s)
(written verification provided), or is a contract purchaser authorized to submit this application by the property owner (written verification
provided).
_______________________________________________________ _____________________
Signature Date
_______________________________________________________
Name (Type or Print)
Record Plat Application 3 of 4
Checklist
See Submission Requirements for more details about the items below: No.
Copies
Engineer/
Surveyor
M-NCPPC Staff
1. General Information
1.1 Completed application form and checklist!!!!!!!!!!!!!!!!!
1
Submitted or Waived By
Accepted or Not Accepted
1.2 Completed fee schedule and worksheet with fee!................!.!!!!!!.! 1
2. Subdivision
2.1 Copy of approved and signed Pre-Preliminary or Preliminary Plan and the
Resolution!!!!!!!!!!!!.!!!!!!.!...!!!!!!!!!.. 1
2.2 Copy of approved and signed Site Plan and the Site Plan Resolution (if
required)!!!!!!!!!!!!!!!!!!!!..!!!!!!!!!!. 1
2.3 Copy of approved Forest Conservation Plan or approved FCP Exemption !!.. 1
2.4 Identification of all Agreement and Easement documents that must be approved
and recorded with the Record Plat!!!!!..!!!!!!!!!!!!!! 1
3. TDR/BLT Requirements (submit prior to recordation)
3.1 Copy of TDR/BLT Easements!!.!!!!!!!!!!!!!!..................... 1
3.2 Copy of TDR/BLT Transfer!!!!!!!!!!!!!!!!!!!!!!!. 1
4. Child Lot Affidavit !!!!!!!!!!!!!!!!!!!!!!!..................... 1
5. Minor Subdivision
5.1 Previously approved record Plat!!!!!!!!!!!.!!!..!!!!!!.. 2
5.2 Approved sketch plan or approved Pre-Application Plan, if required!!!!!! 1
5.3 Approved Forest Conservation Plan, Approved Forest Conservation Exemption, or
an approved Natural Resources Inventory/Forest Stand Delineation plus a
Preliminary Forest Conservation Plan, if required (see section 5.3 for further
information) !!!!!!!!!!!!!!!!!!!!!!!!!!!!!. 1
5.4 Agreements, covenants, easement documents, or other
restrictions!!!!!!!!!!!!!!!!!!!!!!!!!!!!.!... 1
5.5 Appropriate Deed of Transfer, Abandonment Resolution, or Other Necessary
Documents (see section 5.5 for further information) !!!!!!!!!!!!.. 1
5.6 MCDEP record plat information form...!!!!!!!!!!!!!!!!!! 1
6. Record Plat (folded prints)
10
6.1 Title Block.!!!!!!!!!!!!!!!!.!!!..!!!!!!!!.!!.
6.2 Subdivision Plan Drawing!!!!!..!!!!..!!!!!!!!!!!!.!..
6.3 Surveyor/Engineer Certificate!!!!!!!!!...!.......!!!!!!!!!..
6.4 Owner(s) Certificate!!!...!!!!!!!!!!!!..!!!!!!!..!!.
6.5 Approval Box!!.!!!!!!!!!!!!!!!!!!!.!!.!!!..!..
7. List of Proposed Street Names 2
7.1 This list and the information specified in 8 below may also be submitted for
approval before the record plat application to DARC at mcp-
addresses@montgomeryplanning.org. If street names have been previously
approved, submit the list of approved names with the plat.
8. Information in Digital Form for an Address Plan
8.1 CAD file of the approved subdivision in format specified in submission
requirements. 1
8.2 EXCEL spreadsheet of properties to have assigned addresses 1
Please note that the record plat in digital form and the mylar original of the plat should not be submitted with the application. These items should be submitted after completion
of staff review.
Record Plat Application 4 of 4
Signature of Surveyor /Engineer
The surveyor or engineer or has read and understands the record plat submission requirements and hereby certifies that all required
information for the submission of a record plat has been included in this application
______________________________________________________ ______________________
Signature Date
______________________________________________________
Name (Type or Print)
You might also like
- RE New Application Form Jun 2018 PDFDocument4 pagesRE New Application Form Jun 2018 PDFNicky Lim0% (1)
- How to Estimate with RSMeans Data: Basic Skills for Building ConstructionFrom EverandHow to Estimate with RSMeans Data: Basic Skills for Building ConstructionRating: 4.5 out of 5 stars4.5/5 (2)
- Profriends in House Financing RequirementsDocument2 pagesProfriends in House Financing Requirementsapi-275094467No ratings yet
- Pre-Application: Montgomery County Planning DepartmentDocument4 pagesPre-Application: Montgomery County Planning DepartmentPlanning DocsNo ratings yet
- Record Plat Application: Montgomery County Planning DepartmentDocument3 pagesRecord Plat Application: Montgomery County Planning DepartmentPlanning DocsNo ratings yet
- Pre-Application: Maryland-National Capital Park and Planning CommissionDocument4 pagesPre-Application: Maryland-National Capital Park and Planning CommissionPlanning DocsNo ratings yet
- Subdivision Regulation Waiver Request: Montgomery County Planning DepartmentDocument3 pagesSubdivision Regulation Waiver Request: Montgomery County Planning DepartmentPlanning DocsNo ratings yet
- Preliminary Plan Application: Maryland-National Capital Park and Planning CommissionDocument3 pagesPreliminary Plan Application: Maryland-National Capital Park and Planning CommissionPlanning DocsNo ratings yet
- Forest Conservation Plan Application: Montgomery County Planning DepartmentDocument5 pagesForest Conservation Plan Application: Montgomery County Planning DepartmentPlanning DocsNo ratings yet
- Variance Request ApplicationDocument4 pagesVariance Request Applicationnanaof3No ratings yet
- Documentary Requirements For Building Permit ApplicationDocument1 pageDocumentary Requirements For Building Permit Applicationexelon25wgNo ratings yet
- Ncr-f-08-Tree Cutting, Earth-Balling, Pruning Intended For Development Other Than Those Covered by Dao 2018-16Document1 pageNcr-f-08-Tree Cutting, Earth-Balling, Pruning Intended For Development Other Than Those Covered by Dao 2018-16edong058No ratings yet
- Residential Permit Application PDFDocument16 pagesResidential Permit Application PDFJavier LópezNo ratings yet
- Application For Local Council Funding: Form ADocument3 pagesApplication For Local Council Funding: Form AAnonymous RmzEd3jANo ratings yet
- Checklist BPDocument1 pageChecklist BPLorry AnnNo ratings yet
- Republic of The Philippines City of General Santos: Claim StubDocument1 pageRepublic of The Philippines City of General Santos: Claim StubThe MatrixNo ratings yet
- Application Form Word NIMR-1Document8 pagesApplication Form Word NIMR-1Sutha SNo ratings yet
- Luc 1Document10 pagesLuc 1Blessy BaldeoNo ratings yet
- Instruction For Use: IEE Checklist For Sand & Gravel Page 1 of 15Document15 pagesInstruction For Use: IEE Checklist For Sand & Gravel Page 1 of 15avieNo ratings yet
- Application For Permission To Develop LandDocument6 pagesApplication For Permission To Develop Landsabrina samuelsNo ratings yet
- CDD 0200 Application For Building Permit Part I 12-06-2018Document4 pagesCDD 0200 Application For Building Permit Part I 12-06-2018Alexander DaltonNo ratings yet
- SU-AB No WaiverDocument7 pagesSU-AB No WaivergibfrogNo ratings yet
- Conveyance Deed FormDocument4 pagesConveyance Deed FormXplore RealtyNo ratings yet
- Alma BellaDocument9 pagesAlma BellaNoren OliguiverNo ratings yet
- ST Catherine Municipal Corporation Building Application Form 2021Document6 pagesST Catherine Municipal Corporation Building Application Form 2021Stre HncNo ratings yet
- National Building Code PD 1096 - 148 Pages PDFDocument148 pagesNational Building Code PD 1096 - 148 Pages PDFWilliam75% (12)
- Rera Goa FormatsDocument14 pagesRera Goa FormatseasgoaNo ratings yet
- Cancellation Form No 1111Document5 pagesCancellation Form No 1111Jay-r RbarNo ratings yet
- Building Permit ChecklistDocument1 pageBuilding Permit Checklistar desNo ratings yet
- Building Permit ChecklistDocument1 pageBuilding Permit ChecklistKeen ZuluetaNo ratings yet
- Sketch Plan Application: Maryland-National Capital Park and Planning CommissionDocument7 pagesSketch Plan Application: Maryland-National Capital Park and Planning CommissionPlanning DocsNo ratings yet
- Inter Sector Shifting (ISS) FormDocument7 pagesInter Sector Shifting (ISS) FormDipeshRawatNo ratings yet
- Extension Request: Montgomery County Planning DepartmentDocument1 pageExtension Request: Montgomery County Planning DepartmentPlanning DocsNo ratings yet
- The City of Orillia: Application For Site Plan ControlDocument8 pagesThe City of Orillia: Application For Site Plan ControlSalsa_Picante_BabyNo ratings yet
- 73241234Document3 pages73241234Anandan HrNo ratings yet
- Village of Royal Palm Beach: Generator ChecklistDocument4 pagesVillage of Royal Palm Beach: Generator ChecklistDushtu_HuloNo ratings yet
- Associate Sean Engineer: Form 1: Applicant'S ChecklistDocument11 pagesAssociate Sean Engineer: Form 1: Applicant'S ChecklistRanndolf JavierNo ratings yet
- Checklist of Building PermitDocument1 pageChecklist of Building PermitErika Jane MacapagalNo ratings yet
- Iwk-Ssapdc1 19Document6 pagesIwk-Ssapdc1 19Dzul M RamliNo ratings yet
- Fencing Permit: Office of The Building OfficialDocument2 pagesFencing Permit: Office of The Building Officialjohn limNo ratings yet
- Asean Engineer: Form 1: Applicant'S ChecklistDocument11 pagesAsean Engineer: Form 1: Applicant'S ChecklistRanndolf JavierNo ratings yet
- ASEAN Engineer Registry AER Form 2016 FinalDocument11 pagesASEAN Engineer Registry AER Form 2016 FinalArtemio Ian Palijo IIINo ratings yet
- Circular Goa Rera Certificates Necessary For WithdrawalDocument15 pagesCircular Goa Rera Certificates Necessary For Withdrawaleshan2802No ratings yet
- Sta Rosa, Laguna List of Requirements For Occupancy PermitDocument1 pageSta Rosa, Laguna List of Requirements For Occupancy Permitjaja encisoNo ratings yet
- Belmont Permit Center Application Checklist: Address: Date: ProjectDocument7 pagesBelmont Permit Center Application Checklist: Address: Date: ProjectTony ChoNo ratings yet
- Dpe WapdaDocument2 pagesDpe WapdaZulKafil100% (1)
- NEPA Permit Application FormDocument5 pagesNEPA Permit Application FormRyan GentlesNo ratings yet
- OCFEC Event ApplicationDocument5 pagesOCFEC Event ApplicationsoapremedetailNo ratings yet
- HMDA Building Application Form Hyderabad IndiaDocument5 pagesHMDA Building Application Form Hyderabad Indiavmandava0720No ratings yet
- Application For Sanction of Bulding Plan: FORM-1Document9 pagesApplication For Sanction of Bulding Plan: FORM-1ASHFAQ AHMADNo ratings yet
- Statement OF Completion AND Request FOR Transfer TO Operation EntityDocument3 pagesStatement OF Completion AND Request FOR Transfer TO Operation EntityjryancummingsNo ratings yet
- Po NirDocument2 pagesPo NirRanndolf JavierNo ratings yet
- Special Use PermitDocument2 pagesSpecial Use Permitz_arsalanNo ratings yet
- Apec Engineer: Form 1: Applicant'S ChecklistDocument12 pagesApec Engineer: Form 1: Applicant'S Checklistxchannel28No ratings yet
- PD FBC 105 Building Structure Trade Application With Instructional PacketDocument20 pagesPD FBC 105 Building Structure Trade Application With Instructional PacketBenPaniaguaNo ratings yet
- Requirements For Building Permit 2019Document1 pageRequirements For Building Permit 2019Novi Kenn LavisoresNo ratings yet
- Building PermitDocument2 pagesBuilding Permitzsbattf iacatnueveNo ratings yet
- 3 Req For Tree Cutting Permit A DDocument1 page3 Req For Tree Cutting Permit A DLora A. PauloNo ratings yet
- Ravine and Natural Feature Permit ApplicationDocument1 pageRavine and Natural Feature Permit ApplicationMichael TilbrookNo ratings yet
- Occupancy Permit Form (Complete Bundle) - OrganizedDocument12 pagesOccupancy Permit Form (Complete Bundle) - OrganizedJean TroncoNo ratings yet
- The Architect's Portable Handbook: First-Step Rules of Thumb for Building Design 4/eFrom EverandThe Architect's Portable Handbook: First-Step Rules of Thumb for Building Design 4/eNo ratings yet
- Label - Name Type Ftype - Name From - TO - Mplan RW MP - ClassDocument2 pagesLabel - Name Type Ftype - Name From - TO - Mplan RW MP - ClassPlanning DocsNo ratings yet
- HPC WORKSESSION - 7:00 P.M. in Third Floor Conference Room HPC MEETING - 7:30 P.M. in MRO AuditoriumDocument2 pagesHPC WORKSESSION - 7:00 P.M. in Third Floor Conference Room HPC MEETING - 7:30 P.M. in MRO AuditoriumPlanning DocsNo ratings yet
- UntitledDocument36 pagesUntitledPlanning DocsNo ratings yet
- Development Review Committee Monday, October 3, 2016 9:30 A.MDocument1 pageDevelopment Review Committee Monday, October 3, 2016 9:30 A.MPlanning DocsNo ratings yet
- HPC WORKSESSION - 7:00 P.M. in Third Floor Conference Room HPC MEETING - 7:30 P.M. in MRO AuditoriumDocument2 pagesHPC WORKSESSION - 7:00 P.M. in Third Floor Conference Room HPC MEETING - 7:30 P.M. in MRO AuditoriumPlanning DocsNo ratings yet
- 2016 Subdivision Staging Policy: Planning Board Recommendation SummaryDocument33 pages2016 Subdivision Staging Policy: Planning Board Recommendation SummaryPlanning DocsNo ratings yet
- Orange: YellowDocument10 pagesOrange: YellowPlanning DocsNo ratings yet
- T I A C P & GDocument28 pagesT I A C P & GPlanning DocsNo ratings yet
- Transportation: Appendix EDocument63 pagesTransportation: Appendix EPlanning DocsNo ratings yet
- About ZTA 16-03: BACKGROUND: Planning Board RecommendationDocument1 pageAbout ZTA 16-03: BACKGROUND: Planning Board RecommendationPlanning DocsNo ratings yet
- Environment: Appendix FDocument41 pagesEnvironment: Appendix FPlanning DocsNo ratings yet
- Planning Board Draft September 14, 2016Document36 pagesPlanning Board Draft September 14, 2016Planning DocsNo ratings yet
- Orange: YellowDocument10 pagesOrange: YellowPlanning DocsNo ratings yet
- Distinct Topics:: 1 - Preliminary Program of Requirements - NotesDocument6 pagesDistinct Topics:: 1 - Preliminary Program of Requirements - NotesPlanning DocsNo ratings yet
- Agenda: White Flint Sector Plan Implementation Advisory CommitteeDocument1 pageAgenda: White Flint Sector Plan Implementation Advisory CommitteePlanning DocsNo ratings yet
- Retail Planning Study: Appendix DDocument241 pagesRetail Planning Study: Appendix DPlanning DocsNo ratings yet
- Rental Housing Study: Financial Analysis and Swot FindingsDocument43 pagesRental Housing Study: Financial Analysis and Swot FindingsPlanning DocsNo ratings yet
- Appendix G:: ParksDocument15 pagesAppendix G:: ParksPlanning DocsNo ratings yet
- Bethesda: Downtown PlanDocument65 pagesBethesda: Downtown PlanPlanning DocsNo ratings yet
- Rental Housing Study: Financial Analysis and Swot FindingsDocument43 pagesRental Housing Study: Financial Analysis and Swot FindingsPlanning DocsNo ratings yet
- HPC WORKSESSION - 7:00 P.M. in Third Floor Conference Room HPC MEETING - 7:30 P.M. in MRO AuditoriumDocument4 pagesHPC WORKSESSION - 7:00 P.M. in Third Floor Conference Room HPC MEETING - 7:30 P.M. in MRO AuditoriumPlanning DocsNo ratings yet
- Loop Trail: 15% Concept DesignDocument39 pagesLoop Trail: 15% Concept DesignPlanning DocsNo ratings yet
- Development Review Committee Monday, September 19, 2016 9:30 A.MDocument1 pageDevelopment Review Committee Monday, September 19, 2016 9:30 A.MPlanning DocsNo ratings yet
- Bicycle Master Plan Community Advisory Group Agenda Meeting #8 September 7, 2016 - 7:30 To 9:00 PM Montgomery County Planning DepartmentDocument1 pageBicycle Master Plan Community Advisory Group Agenda Meeting #8 September 7, 2016 - 7:30 To 9:00 PM Montgomery County Planning DepartmentPlanning DocsNo ratings yet
- LEAD: John Marcolin: 320170010, Westwood Shopping Center Sketch Plan DRC Comments Summary Area Team 1Document12 pagesLEAD: John Marcolin: 320170010, Westwood Shopping Center Sketch Plan DRC Comments Summary Area Team 1Planning DocsNo ratings yet
- Vicinity Map: Owner/Applicant / Master DeveloperDocument7 pagesVicinity Map: Owner/Applicant / Master DeveloperPlanning DocsNo ratings yet
- Montgomery Planning Department - Robert KronenbergDocument3 pagesMontgomery Planning Department - Robert KronenbergPlanning DocsNo ratings yet
- Bayer Philippines vs. CA 340 Scra 437Document14 pagesBayer Philippines vs. CA 340 Scra 437albemartNo ratings yet
- TDS On Rent Under Section 194I of Income Tax ActDocument2 pagesTDS On Rent Under Section 194I of Income Tax ActDhruv AghiNo ratings yet
- Deed-Of-Donation Acceptance AcknowledgementDocument4 pagesDeed-Of-Donation Acceptance AcknowledgementOne Hand One HopeNo ratings yet
- 600 Procedure 0-Project CloseoutDocument5 pages600 Procedure 0-Project CloseoutagaricusNo ratings yet
- Pet AgreementDocument2 pagesPet Agreementironfist1906No ratings yet
- Twomey Partnership ArticleDocument6 pagesTwomey Partnership ArticlepanjemadjoNo ratings yet
- Awareness Through Social, Civic, Intellectual and RecreationalDocument4 pagesAwareness Through Social, Civic, Intellectual and RecreationalCheckayNo ratings yet
- PDF of Jelajah Gua Prasejarah Di Karst Mantewe Blasius Suprapta Lutfiah Ayundasari Moch Nizam Alfahmi Febri Kevin Aditya Full Chapter EbookDocument70 pagesPDF of Jelajah Gua Prasejarah Di Karst Mantewe Blasius Suprapta Lutfiah Ayundasari Moch Nizam Alfahmi Febri Kevin Aditya Full Chapter Ebookgwfnnymanatff622100% (11)
- University of Houston v. Jim Olive Photography, No. 01-18-00534-DV (Tex. App. June 11, 2019)Document34 pagesUniversity of Houston v. Jim Olive Photography, No. 01-18-00534-DV (Tex. App. June 11, 2019)RHTNo ratings yet
- Chuidian v. Sandiganbayan Case DigestDocument2 pagesChuidian v. Sandiganbayan Case Digestalbemart100% (2)
- Fidic Codeofethics 201510Document2 pagesFidic Codeofethics 201510Iswadi Bin ZulkarnainNo ratings yet
- Patent US5436518 - Motive Power Generating Device - Google Patents US5436518 Working Provent Permanent Magnet Motor That Uses No ElectricityDocument29 pagesPatent US5436518 - Motive Power Generating Device - Google Patents US5436518 Working Provent Permanent Magnet Motor That Uses No Electricitytony74193No ratings yet
- Memorandum of AssociationDocument4 pagesMemorandum of AssociationimadNo ratings yet
- Ayala Land vs. Ray BurtonDocument10 pagesAyala Land vs. Ray BurtonAnonymous wyfks15HUNo ratings yet
- Leave Policy - TB Alert IndiaDocument5 pagesLeave Policy - TB Alert IndiaNandan Singh SengarNo ratings yet
- FLEX Inbox - Dokumen - 210126175804Document3 pagesFLEX Inbox - Dokumen - 210126175804MuchsinSaerojiNo ratings yet
- Sample Trial MemorandumDocument7 pagesSample Trial MemorandumOw WawieNo ratings yet
- GRUDA Application FormsDocument13 pagesGRUDA Application FormsBharat PatelNo ratings yet
- Victory Liner V GammadDocument1 pageVictory Liner V GammadfcnrrsNo ratings yet
- Grubb v. KMS Patriots, L.P., 1st Cir. (1996)Document37 pagesGrubb v. KMS Patriots, L.P., 1st Cir. (1996)Scribd Government DocsNo ratings yet
- Hall TicketDocument1 pageHall TicketCharles RushNo ratings yet
- Saudi Arabian Airlines vs. MoradaDocument1 pageSaudi Arabian Airlines vs. MoradaOscar E ValeroNo ratings yet
- G.R. No. L 14628 September 30 1960 Hermosisima Vs CADocument4 pagesG.R. No. L 14628 September 30 1960 Hermosisima Vs CAChiang Kai-shekNo ratings yet
- Vicente C. Etcuban, JR., vs. Sulpicio Lines, Inc.,: G.R. No. 148410 January 17, 2005 DoctrineDocument8 pagesVicente C. Etcuban, JR., vs. Sulpicio Lines, Inc.,: G.R. No. 148410 January 17, 2005 DoctrineMhaiDizonNo ratings yet
- 15 Bankers and Manufacturers Vs CA DigestDocument2 pages15 Bankers and Manufacturers Vs CA DigestCharisseCastilloNo ratings yet
- Contracts (Forbes) - 2019Document94 pagesContracts (Forbes) - 2019Juliana MirkovicNo ratings yet
- CompromiseDocument2 pagesCompromiseSoriano Girlie MarieNo ratings yet
- United States Court of Appeals, Eleventh CircuitDocument13 pagesUnited States Court of Appeals, Eleventh CircuitScribd Government DocsNo ratings yet
- G.R. No. 134120 January 17, 2005 People of The Philippines, Appellee, LEA SAGAN JULIANO, AppellantDocument7 pagesG.R. No. 134120 January 17, 2005 People of The Philippines, Appellee, LEA SAGAN JULIANO, AppellantMaritoni RoxasNo ratings yet













