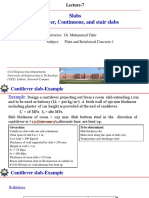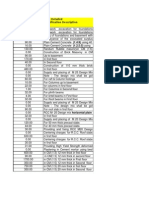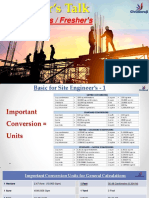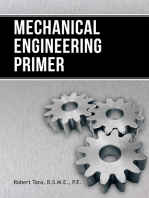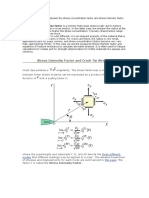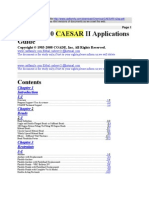The Engineers Toolbox
Uploaded by
Stefan-Paul DobreCopyright:
Available Formats
The Engineers Toolbox
Uploaded by
Stefan-Paul DobreOriginal Description:
Copyright
Available Formats
Share this document
Did you find this document useful?
Is this content inappropriate?
Copyright:
Available Formats
The Engineers Toolbox
Uploaded by
Stefan-Paul DobreCopyright:
Available Formats
THE ENGINEERS TOOLBOX
Materials
Densities
Strength and
stress limits
Stiffness
1 t/m3 = 10 kN/m3
Water
1 t/m3
Concrete
2.4 t/m3 normal weight
1.9 t/m3 light weight
Steel
7.8 t/m3
Timber
0.8 t/m3
Carbon fibre
1.5 t/m3
Aluminium
2.7 t/m3
Snow
0.1 to 0.3 t/m3
Sand/gravel
About 1.8 t/m3 moist
Rock
About 2.8 t/m3
Concrete (ult)
Work at about 30% fcu
Slabs/beams use fccu = 40 N/mm2
Columns use fcu = 40 to 60 N/mm2
Shear stress:
v = say 2.0 N/mm2 for beams
v = say 0.7 N/mm2 for slabs and walls
Structural steel Grade 50
(working)
Compressive stress: about
150 N/mm2 unless slenderness governs
Shear: about 100 N/mm2
Tension: about 225 N/mm2
Steel cables (working)
Use 500 N/mm2 for concept design
Aluminium (working)
Use 80 N/mm2
Timber (working)
8 to 10 N/mm2 compression or
tension (along the grain)
Glulam timber (working)
About 12 N/mm2
Carbon fibre (working)
Use about 200 N/mm2 (but brittle!!)
Masonry (working)
215 brick wall: about 200 kN/m run
Bolts for steelwork (working)
Grade 8.8 16 mm bolt will carry
about 4 tonnes (working) in single
shear
Welds for steelwork (working)
6 mm fillet weld will carry
0.48 kN per mm
Bolts for timber (working)
12 mm diameter in 50 mm timber
about 1 kN (100kg)
Concrete
28 kN/mm2 (short term)
14 kN/mm2 (long term)
Steel
205 kN/mm2
Timber
6 kN/mm2
Aluminium
70 kN/mm2
Carbon fibre
120 kN/mm2
Sands and gravels
25 mm settlement at normal bearing
capacity
Double the depth
At least quadruple the stiffness
THE ENGINEERS TOOLBOX
Loads
Loads
(characteristic)
Average building
1 t/m2 of floor area (10kN/m2)
Imposed loads
Residential: 1.5 to 2.5 kN/m2
Offices: 2.5 to 4.0 kN/m2
Partitions: 1.0 (light) to
2.5 (heavy) kN/m2
Plant rooms: 7.5 kN/m2
Car parking: 2.5 kN/m2
Factories/warehouses:
10.0 to 30.0 kN/m2
Stadia: 4.0 kN/m2
Museums: 4.0 to 10.0 kN/m2
Wind (UK)
1.0 kN/m2, 100 kg/m2
(smooth building, low drag)
1.8 kN/m2, 180 kg/m2 (rough)
Ultimate Load
factors
Fire resistance
Wind (typhoon)
4.0 kN/m2, 400 kg/m2 (medium)
Earthquake
Up to 25% g horizontally
Rough first shot for everything
1.5 x working loads
Dead load
1.4
Live (imposed) load
1.6
Wind
0.9 or 1.4
Residential 2 storey
30 minutes
Roofs
None
Office more than 30m
2 hours sprinklered
Basements
2 or 4 hours
Rough sizing
Simply supported beams
Steel and concrete
limiting proportions
Timber
About 18:1
Continuous beams
About 22:1
Cantilevers
About 7:1
Trusses
About 30% deeper than beams
Arches
About 6:1
Cables
About 9:1
Heavily loaded columns
About 12:1
Lightly loaded columns
About 40:1
Joists
About 15:1
Trusses
About 8:1
THE ENGINEERS TOOLBOX
Typical spans
Typical grids
Standard
reinforcement sizes
Typical storey
heights
Timber floorboards
400 mm
Concrete composite beam deck
3 m between secondary steel beams
Timber joists
Up to 5 m
Rolled steel beams
Up to 18 m
Steel trusses
Up to 90 m
Steel arches
Up to 300 m
Cable stayed roofs
Up to 300 m
Concrete flat slabs
Up to 12 m
Concrete beams
Up to 18 m
Offices
6 m by 6 m up to 18 m by 12 m
Shops
5.5 m to 11 m (to suit units)
Carparks
Stalls: 4.8 m by 2.4 m
Aisles 6.0 m wide
Factories/warehouse roofs
24 m by 24 m
Airports/station roofs
36 m to 150 m by 24 m to 36 m
Stadium roofs
48 m cantilevers
6, 8, 10, 12, 16, 20, 25, 32, 40 mm
diameter
Residential
3m
Offices
4 m (2.7 m clear)
Carparks
3 m (2.4 m clear)
Factories/warehouse roofs
8 m to 16 m clear
Airports/station roofs
About 18 m high
Stadium roofs
Mustnt obstruct sightlines
Newton
F = ma
Simply supported beam at
midspan
wl2/8 (udl)
Pl/4
Cantilever at root
wl2/2 (udl)
Concrete beams
Design so that Mu applied is about
40% of its ultimate capacity
Mr = 0.15.fcu.b.d2
Stiffness
2nd moment of area for a
rectangle b wide and d deep
I = b.d3/12
Stresses
Compression or tension
Stress = P/A (also pressure)
Bending
Stress = M.y/I = M/z
Shear
Stress = V/b.d
(b = web thickness,
d = effective depth)
For short columns with minimum
dimension = clear height/15:
Area (mm2) = Load in newtons/18
For slender columns:
Area (mm2) = Load in newtons/12
= bd2/6 (rectangular)
Useful Analysis
Force
Bending moments
Concrete
column sizing
Elastic modulus
THE ENGINEERS TOOLBOX
Dynamics
Earthquake
Normally in the range
0.5 to 2 seconds
Floor vibration
Typically, Frequency f = 18/deflection
If less than 5 Hz, watch out!
Buildings
0.1 second per storey height
Beams and trusses
Deflection limits
under working loads
1/360th of span under live load,
1/250th under dead load
Cantilevers
1/180th under live load
Stability systems under wind
load
1/500th of height (whole building)
1/400th (worst storey)
Between foundations
About 1/300th total
Rock
2000 + kN/m2
Dense sand/gravel
200 to 500 kN/m2
(10 x SPT N blows)
Loose sand/gravel
50 to 100 kN/m2
Clays
25 (soft) to 400 kN/m2 (very stiff)
Minimum spacing
3 diameters
Piles in London Clay
(0.45 cu av x shaft perimeter)/3
+
(9 cu base x base area)/3
Long term angle of repose
Phi , for sands and gravels
use 25 to 30
Short term safe(ish) stability
Sands and gravels
Clays
Rock
1 vertical to 3 horizontal
1:1
Vertical but watch out for bedding
planes
Hydrostatic pressure
= wgh
Active pressure coefficient
ka = 1 - sin
1+ sin
Passive pressure coefficient
Kp = 1 + sin
1 - sin
At rest pressure coefficient
About 1.0
Soil pressure
(active, passive, at rest)
= k. sgh
Prevailing wind in UK
From South West
Winter storms
From North East
Sun path
Over head at midday in summer,
low 20
Rises in the east, sets in the west
Thermal mass
As night time store
Need about 75 mm of concrete
Foundations and
retaining walls
Bearing capacity
Piles
Slope stability
Pressures on
retaining walls
Environmental and
Environmental
Climatic
Factors
and
Climatic
Wind direction
THE ENGINEERS TOOLBOX
Water
engineering
- Continuity
Six most useful
equations in
practical hydraulics
according to Ed
Watery rules of
thumb
Q = vA
- Archimedes
Immersed body experiences an up
thrust equal to the water displaced
- Bernoulli
E = v2/2g + y + (p/g)
- Mannings
v = 1/n (Rh) s
- weir flow
q = CdH1.5
- critical depth
yc = (q2/g)
Flow velocities in UK rivers
are typically between 0.5 and 3 m/s
Nine out of 10 errors in flood
estimation
are a result of not measuring the
catchment area correctly
Flows in pressurised pipe
systems
normally have velocities
between 0.5 and 1.5 m/s
Pressures in normal distribution
systems
are typically between 1 and 6 bar
(10-60 m).
Gravity drainage systems
typically have velocities
between 0.7 and 1.5 m/s
Typical slopes in gravity drains
are 1:100 1:300
Typical slopes on lowland UK
rivers
are between 1:1000 and 1:300.
Pressure
Power generation
1t / m2 / m height
Qgh (watts)
Costs
Approx costs
Residential buildings
1500/m2 50 storey
1000/m2 3 storey
Offices
1800/m2 50 storey
1100/m2 3 storey
Factories
400/m2 single storey
Structural steel
1000 per tonne (simple frames)
Reinforced concrete
150/m3 (simple)
250/m3 (complex)
Timber
1000/m3
Structural earth fill
15 to 20/m3
12/m3 to dig and re-use clean fill
from site
40/m3 to dig and dump clean fill
from site
50 to 100/m3 to remove
contaminated material from site
Facades
150/m2 (brick) to 1000/m2 curtain
wall triple glazed
THE ENGINEERS TOOLBOX
Bored piles
600 mm diameter, 20 per metre
plus 5000 mobilisation
Sheet piles
80/m2 for 150kg/m2 piles plus
5000 mobilisation
Diaphragm walls
250/m2 for 900 thick
plus 30,000 mobilisation
Reinforcement
estimates
Pile caps
150 kg/m3
(amount of reinforcement
per cubic metre of concrete)
Rafts
80 kg/m3
Beams
250 kg/m3
Slabs
200 kg/m3
Columns
300 kg/m3
Walls
100 kg/m3
Other things
to ponder
When you are looking at options spend 90% of your effort on your
favourite scheme and 10% on the rest
If it looks right, it probably is. If it looks wrong lose it!
Form follows function
God is in the details
The Devil is in the detail
Nine out of 10 errors in flood estimation are a result of not measuring
the catchment area correctly
The best design is 10% inspiration 90% perspiration
The whole is greater than the sum of the parts (the worst third year
projects are produced by groups acting as individuals)
Work expands to fill the time available
The law of diminishing returns (dont gild the Lily)
KISS keep it simple stupid
If someone doesnt do what you asked them to, ask yourself whether
you explained yourself clearly.
You might also like
- Design and Fabrication of Plywood Curved PanelsNo ratings yetDesign and Fabrication of Plywood Curved Panels32 pages
- Dimensions, Weights and Properties of Special and Standard Structural Steel Shapes Manufactured by Bethlehem Steel CompanyFrom EverandDimensions, Weights and Properties of Special and Standard Structural Steel Shapes Manufactured by Bethlehem Steel CompanyNo ratings yet
- United States: (12) Patent Application Publication (10) Pub. No.: US 2005/0151421 A1No ratings yetUnited States: (12) Patent Application Publication (10) Pub. No.: US 2005/0151421 A17 pages
- Method For Calculating The WEIGHT of ANGLENo ratings yetMethod For Calculating The WEIGHT of ANGLE2 pages
- Calculate Number of Plate / Pipe EarthingNo ratings yetCalculate Number of Plate / Pipe Earthing36 pages
- A Practical Workshop Companion for Tin, Sheet Iron, and Copper Plate Workers: Containing Rules for Describing Various Kinds of Patterns used by Tin, Sheet Iron, and Copper Plate Workers, Practical Geometry, Mensuration of Surfaces and Solids, Tables of the Weights of Metals, Lead Pipe, Tables of Areas and CircumferencesFrom EverandA Practical Workshop Companion for Tin, Sheet Iron, and Copper Plate Workers: Containing Rules for Describing Various Kinds of Patterns used by Tin, Sheet Iron, and Copper Plate Workers, Practical Geometry, Mensuration of Surfaces and Solids, Tables of the Weights of Metals, Lead Pipe, Tables of Areas and CircumferencesNo ratings yet
- Sexton's Pocket-Book for Boiler-Makers and Steam Users: Comprising a Variety of Useful Information for Employer and Workmen, Government Inspectors, Board of Trade Surveyors, Engineers in Charge of Works and Ships, Foreman of Manufactories, and the General Steam-Using PublicFrom EverandSexton's Pocket-Book for Boiler-Makers and Steam Users: Comprising a Variety of Useful Information for Employer and Workmen, Government Inspectors, Board of Trade Surveyors, Engineers in Charge of Works and Ships, Foreman of Manufactories, and the General Steam-Using PublicNo ratings yet
- Heat-Treatment of Steel: A Comprehensive Treatise on the Hardening, Tempering, Annealing and Casehardening of Various Kinds of Steel: Including High-speed, High-Carbon, Alloy and Low Carbon Steels, Together with Chapters on Heat-Treating Furnaces and on Hardness TestingFrom EverandHeat-Treatment of Steel: A Comprehensive Treatise on the Hardening, Tempering, Annealing and Casehardening of Various Kinds of Steel: Including High-speed, High-Carbon, Alloy and Low Carbon Steels, Together with Chapters on Heat-Treating Furnaces and on Hardness Testing1/5 (1)
- English Ironwork of the XVIIth and XVIIIth Centuries - An Historical and Analytical Account of the Development of Exterior SmithcraftFrom EverandEnglish Ironwork of the XVIIth and XVIIIth Centuries - An Historical and Analytical Account of the Development of Exterior SmithcraftNo ratings yet
- Standard Blacksmithing, Horseshoeing and Wagon Making: Containing: Twelve Lessons in Elementary Blacksmithing Adapted to the Demand of Schools and Colleges of Mechanic Arts: Tables, Rules and Receipts Useful to Manufactures, Machinists, Engineers and BlacksmithsFrom EverandStandard Blacksmithing, Horseshoeing and Wagon Making: Containing: Twelve Lessons in Elementary Blacksmithing Adapted to the Demand of Schools and Colleges of Mechanic Arts: Tables, Rules and Receipts Useful to Manufactures, Machinists, Engineers and BlacksmithsNo ratings yet
- Technical Manual - The Blacksmith and the Welder - June 16, 1941From EverandTechnical Manual - The Blacksmith and the Welder - June 16, 1941No ratings yet
- XXth Century Sheet Metal Worker - A Modern Treatise on Modern Sheet Metal WorkFrom EverandXXth Century Sheet Metal Worker - A Modern Treatise on Modern Sheet Metal WorkNo ratings yet
- Forging - Manual of Practical Instruction in Hand Forging of Wrought Iron, Machine Steel and Tool Steel; Drop Forging; and Heat Treatment of Steel, Including Annealing, Hardening and TemperingFrom EverandForging - Manual of Practical Instruction in Hand Forging of Wrought Iron, Machine Steel and Tool Steel; Drop Forging; and Heat Treatment of Steel, Including Annealing, Hardening and Tempering5/5 (1)
- Boiler Making for Boiler Makers - A Practical Treatise on Work in the ShopFrom EverandBoiler Making for Boiler Makers - A Practical Treatise on Work in the Shop4.5/5 (2)
- American Blacksmithing, Toolsmiths' and Steelworkers' Manual - It Comprises Particulars and Details Regarding:: the Anvil, Tool Table, Sledge, Tongs, Hammers, How to use Them, Correct Position at an Anvil, Welding, Tube Expanding, the Horse, Anatomy of the Foot, Horseshoes, Horseshoeing, Hardening a Plowshare and BabbitingFrom EverandAmerican Blacksmithing, Toolsmiths' and Steelworkers' Manual - It Comprises Particulars and Details Regarding:: the Anvil, Tool Table, Sledge, Tongs, Hammers, How to use Them, Correct Position at an Anvil, Welding, Tube Expanding, the Horse, Anatomy of the Foot, Horseshoes, Horseshoeing, Hardening a Plowshare and BabbitingNo ratings yet
- Creative Suite 5.5 Master Collection Read MeNo ratings yetCreative Suite 5.5 Master Collection Read Me16 pages
- The Role of Cementation in The Behaviour of Cemented SoilsNo ratings yetThe Role of Cementation in The Behaviour of Cemented Soils22 pages
- 2019 HPVC Asia Pacific Design 09 Thakur College of Engineering Technology, MumbaiNo ratings yet2019 HPVC Asia Pacific Design 09 Thakur College of Engineering Technology, Mumbai43 pages
- Strength of Materials A Concise Textbook (2022)100% (1)Strength of Materials A Concise Textbook (2022)151 pages
- Bamboo As A Permanent Structural Component100% (4)Bamboo As A Permanent Structural Component56 pages
- Characterization of Models For Time-Dependent Behavior of SoilsNo ratings yetCharacterization of Models For Time-Dependent Behavior of Soils21 pages
- Structural Mechanics of Buried Pipes: Anderson, Loren Runar Et Al "RING DEFLECTION" Boca Raton: CRC Press LLC, 2000No ratings yetStructural Mechanics of Buried Pipes: Anderson, Loren Runar Et Al "RING DEFLECTION" Boca Raton: CRC Press LLC, 20009 pages
- Formation and Stabilization of Rock Cavern Roof ArchesNo ratings yetFormation and Stabilization of Rock Cavern Roof Arches6 pages
- GTU-Paper-Analysis PDF All 20052019032318PM0% (2)GTU-Paper-Analysis PDF All 20052019032318PM13 pages
- Journal of Rock Mechanics and Geotechnical Engineering: Saurabh Rawat, Ashok Kumar GuptaNo ratings yetJournal of Rock Mechanics and Geotechnical Engineering: Saurabh Rawat, Ashok Kumar Gupta11 pages
- The Stress Concentration Factor and Stress Intensity FactorcNo ratings yetThe Stress Concentration Factor and Stress Intensity Factorc3 pages
- Properties of Gray Cast Iron - Engineer's HandbookNo ratings yetProperties of Gray Cast Iron - Engineer's Handbook2 pages
- Title: Static Stress Analysis: Ned University of Engineering and TechnologyNo ratings yetTitle: Static Stress Analysis: Ned University of Engineering and Technology3 pages
- Hydrotest Full Details - and CalculationNo ratings yetHydrotest Full Details - and Calculation6 pages
- This Is The HTML Version of The File HTTPNo ratings yetThis Is The HTML Version of The File HTTP121 pages
- Perhitungan Beban Lantai: Review Water Tank Tower Perumahan Bumi Palir Sejahtera-Kota SemarangNo ratings yetPerhitungan Beban Lantai: Review Water Tank Tower Perumahan Bumi Palir Sejahtera-Kota Semarang13 pages
- Simulation of Passive Magnetic Bearing Using COMSOL MultiphysicsNo ratings yetSimulation of Passive Magnetic Bearing Using COMSOL Multiphysics7 pages
- Dimensions, Weights and Properties of Special and Standard Structural Steel Shapes Manufactured by Bethlehem Steel CompanyFrom EverandDimensions, Weights and Properties of Special and Standard Structural Steel Shapes Manufactured by Bethlehem Steel Company
- United States: (12) Patent Application Publication (10) Pub. No.: US 2005/0151421 A1United States: (12) Patent Application Publication (10) Pub. No.: US 2005/0151421 A1
- A Practical Workshop Companion for Tin, Sheet Iron, and Copper Plate Workers: Containing Rules for Describing Various Kinds of Patterns used by Tin, Sheet Iron, and Copper Plate Workers, Practical Geometry, Mensuration of Surfaces and Solids, Tables of the Weights of Metals, Lead Pipe, Tables of Areas and CircumferencesFrom EverandA Practical Workshop Companion for Tin, Sheet Iron, and Copper Plate Workers: Containing Rules for Describing Various Kinds of Patterns used by Tin, Sheet Iron, and Copper Plate Workers, Practical Geometry, Mensuration of Surfaces and Solids, Tables of the Weights of Metals, Lead Pipe, Tables of Areas and Circumferences
- Sexton's Pocket-Book for Boiler-Makers and Steam Users: Comprising a Variety of Useful Information for Employer and Workmen, Government Inspectors, Board of Trade Surveyors, Engineers in Charge of Works and Ships, Foreman of Manufactories, and the General Steam-Using PublicFrom EverandSexton's Pocket-Book for Boiler-Makers and Steam Users: Comprising a Variety of Useful Information for Employer and Workmen, Government Inspectors, Board of Trade Surveyors, Engineers in Charge of Works and Ships, Foreman of Manufactories, and the General Steam-Using Public
- Heat-Treatment of Steel: A Comprehensive Treatise on the Hardening, Tempering, Annealing and Casehardening of Various Kinds of Steel: Including High-speed, High-Carbon, Alloy and Low Carbon Steels, Together with Chapters on Heat-Treating Furnaces and on Hardness TestingFrom EverandHeat-Treatment of Steel: A Comprehensive Treatise on the Hardening, Tempering, Annealing and Casehardening of Various Kinds of Steel: Including High-speed, High-Carbon, Alloy and Low Carbon Steels, Together with Chapters on Heat-Treating Furnaces and on Hardness Testing
- English Ironwork of the XVIIth and XVIIIth Centuries - An Historical and Analytical Account of the Development of Exterior SmithcraftFrom EverandEnglish Ironwork of the XVIIth and XVIIIth Centuries - An Historical and Analytical Account of the Development of Exterior Smithcraft
- Turf Wall Architecture and Turf Furniture Assembly GuideFrom EverandTurf Wall Architecture and Turf Furniture Assembly Guide
- The Value of Science in the Smithy and ForgeFrom EverandThe Value of Science in the Smithy and Forge
- Standard Blacksmithing, Horseshoeing and Wagon Making: Containing: Twelve Lessons in Elementary Blacksmithing Adapted to the Demand of Schools and Colleges of Mechanic Arts: Tables, Rules and Receipts Useful to Manufactures, Machinists, Engineers and BlacksmithsFrom EverandStandard Blacksmithing, Horseshoeing and Wagon Making: Containing: Twelve Lessons in Elementary Blacksmithing Adapted to the Demand of Schools and Colleges of Mechanic Arts: Tables, Rules and Receipts Useful to Manufactures, Machinists, Engineers and Blacksmiths
- Technical Manual - The Blacksmith and the Welder - June 16, 1941From EverandTechnical Manual - The Blacksmith and the Welder - June 16, 1941
- XXth Century Sheet Metal Worker - A Modern Treatise on Modern Sheet Metal WorkFrom EverandXXth Century Sheet Metal Worker - A Modern Treatise on Modern Sheet Metal Work
- Wrought Ironwork - A Manual of Instruction for Rural CraftsmenFrom EverandWrought Ironwork - A Manual of Instruction for Rural Craftsmen
- Forging - Manual of Practical Instruction in Hand Forging of Wrought Iron, Machine Steel and Tool Steel; Drop Forging; and Heat Treatment of Steel, Including Annealing, Hardening and TemperingFrom EverandForging - Manual of Practical Instruction in Hand Forging of Wrought Iron, Machine Steel and Tool Steel; Drop Forging; and Heat Treatment of Steel, Including Annealing, Hardening and Tempering
- Boiler Making for Boiler Makers - A Practical Treatise on Work in the ShopFrom EverandBoiler Making for Boiler Makers - A Practical Treatise on Work in the Shop
- On the Theory and Practice of Art-Enamelling Upon MetalsFrom EverandOn the Theory and Practice of Art-Enamelling Upon Metals
- American Blacksmithing, Toolsmiths' and Steelworkers' Manual - It Comprises Particulars and Details Regarding:: the Anvil, Tool Table, Sledge, Tongs, Hammers, How to use Them, Correct Position at an Anvil, Welding, Tube Expanding, the Horse, Anatomy of the Foot, Horseshoes, Horseshoeing, Hardening a Plowshare and BabbitingFrom EverandAmerican Blacksmithing, Toolsmiths' and Steelworkers' Manual - It Comprises Particulars and Details Regarding:: the Anvil, Tool Table, Sledge, Tongs, Hammers, How to use Them, Correct Position at an Anvil, Welding, Tube Expanding, the Horse, Anatomy of the Foot, Horseshoes, Horseshoeing, Hardening a Plowshare and Babbiting
- The Role of Cementation in The Behaviour of Cemented SoilsThe Role of Cementation in The Behaviour of Cemented Soils
- 2019 HPVC Asia Pacific Design 09 Thakur College of Engineering Technology, Mumbai2019 HPVC Asia Pacific Design 09 Thakur College of Engineering Technology, Mumbai
- Characterization of Models For Time-Dependent Behavior of SoilsCharacterization of Models For Time-Dependent Behavior of Soils
- Structural Mechanics of Buried Pipes: Anderson, Loren Runar Et Al "RING DEFLECTION" Boca Raton: CRC Press LLC, 2000Structural Mechanics of Buried Pipes: Anderson, Loren Runar Et Al "RING DEFLECTION" Boca Raton: CRC Press LLC, 2000
- Formation and Stabilization of Rock Cavern Roof ArchesFormation and Stabilization of Rock Cavern Roof Arches
- Journal of Rock Mechanics and Geotechnical Engineering: Saurabh Rawat, Ashok Kumar GuptaJournal of Rock Mechanics and Geotechnical Engineering: Saurabh Rawat, Ashok Kumar Gupta
- The Stress Concentration Factor and Stress Intensity FactorcThe Stress Concentration Factor and Stress Intensity Factorc
- Properties of Gray Cast Iron - Engineer's HandbookProperties of Gray Cast Iron - Engineer's Handbook
- Title: Static Stress Analysis: Ned University of Engineering and TechnologyTitle: Static Stress Analysis: Ned University of Engineering and Technology
- Perhitungan Beban Lantai: Review Water Tank Tower Perumahan Bumi Palir Sejahtera-Kota SemarangPerhitungan Beban Lantai: Review Water Tank Tower Perumahan Bumi Palir Sejahtera-Kota Semarang
- Simulation of Passive Magnetic Bearing Using COMSOL MultiphysicsSimulation of Passive Magnetic Bearing Using COMSOL Multiphysics










