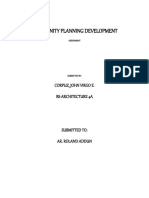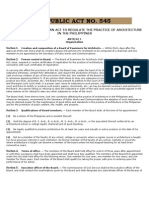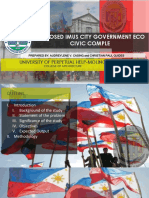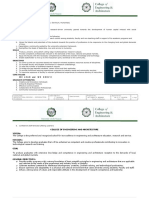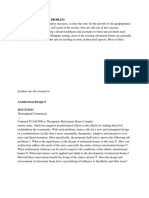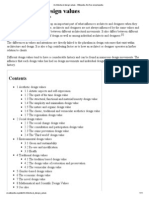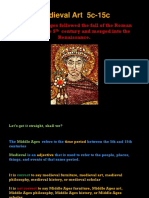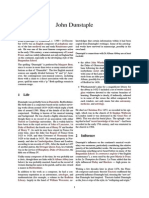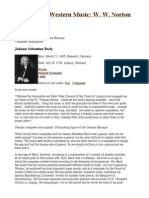Center For Christ: Architectural Programming Spatial Organization Spatial Identification Staffing Requirements
Uploaded by
Jed Macam MarananCenter For Christ: Architectural Programming Spatial Organization Spatial Identification Staffing Requirements
Uploaded by
Jed Macam MarananCENTER FOR CHRIST: A HOME FOR NEW BEGINNING
ARCHITECTURAL PROGRAMMING
SPATIAL ORGANIZATION
Spatial Identification
Staffing Requirements
STAFF
President
Vice President
Secretary
Chairman
Board of Trustees
Business Developer
Assistant
Information System Manager
Secretary
Executive Director
Director of Budget Manager
Financial Director
Accounting Officer
Secretary
Assistant
Operational Director
Assistant
Educational Director
Assistant
Health Officer
Assistant
Administration Director
Secretary
Deputy
Building Administrator / Architect
Acoustician
Assistant
Maintenance Officer
Utility
Janitor
1
1
1
1
4
1
1
1
1
1
1
1
1
2
2
1
1
1
1
1
1
1
2
3
1
1
2
1
3
10
CHAPTER 2 : REVIEW OF RELATED LITERATURE
79
CENTER FOR CHRIST: A HOME FOR NEW BEGINNING
Security Manager
Security Guards
In Charge Pastor
Assistant Pastor
Ministerial
Librarian
In Charge Officer for Auditorium
Assistant
Media Department
In Charge Officer for other Facilities
Assistant
Food Officers
TOTAL
1
10
1
1
7
1
1
1
15
1
1
10
105
Space Identification
PUBLIC
1. Cafeteria type of food service location in which is no table
service
2. Clinic a small health facility that provide health care for all
church member specially the staff
3. Function Field a place that can be used for special outdoor
gathering such as wedding, dedication reception, birthday
reception, parties, camping and site seeing.
4. Infants room an insulated room visually connected to the
sanctuary for mothers having infants who want to attend service.
The purpose of this room is to avoid possible disturbance of the
congregation. It is also the room for the breast feeding moms.
5. Information Area area at the lobby where receptionist can be
found.
6. Leisure Amenities some sports that could be resort the people
Sports (Indoor / Outdoor)
Badminton
Basketball
Billiards
CHAPTER 2 : REVIEW OF RELATED LITERATURE
80
CENTER FOR CHRIST: A HOME FOR NEW BEGINNING
Darts
Table Tennis
Tennis Volleyball
7. Lobby space at the entrance to a building
8. Mini Library Theological supplementary for everyone.
9. Multi Purpose Hall s space that can be use for any activities
specially intended for the Ministries.
10. Music Library a library for music archives, documents, and
records.
11. Parking space for a vehicle parking.
12. Sanctuary the most sacred part of the holy building where the
congregation is being held.
13. Special Prayer Room an air-conditioned prayer room with
special treatment.
14. Christian Bookstore
selling
items
related
for
spiritual
enhancement.
15. Toilet Facility en enclosed space containing one or more water
closets, lavatories, toilets enclosures, urinals, and other plumbing
fixtures.
SEMI PRIVATE
1. Administration Office is a set of day-to-day activities related to
financial planning, billing and recordkeeping, personnel, and
physical distribution and logistics, within an organization.
2. Auditorium a hall that is used for lectures, seminar and other
events.
3. Baptistery a sacred place where baptism is usually held.
4. Childrens Room a leaving place of children for their Sunday
school.
5. Conference Room use for confidential or specific interaction
between leaders.
CHAPTER 2 : REVIEW OF RELATED LITERATURE
81
CENTER FOR CHRIST: A HOME FOR NEW BEGINNING
6. Fitness Area a workout place to maintain and improve physical
fitness.
7. Prayer Room a room for praying activities.
8. Pulpit s small elevated platform where a member of the clergy
stands in order to praise, worship and read the Gospel lesson of
the service.
9. Rehearsal Room a room where praise and worship and special
numbers rehears to be prepared.
10. Study Room a noise migration room for the studying of all
ministerial.
PRIVATE
1. Broadcasting and Communication Room space intended for the
broadcasting
and
communication
through
Multi
media
evangelism.
2. Control Room - is a room serving as an operations centre where
a facility or service can be monitored and controlled.
3. Counselling Room a room where a personal or psychological
matters and misunderstanding usually discuss headed by paster
and elders of the church.
4. Electric Room enclosed space or electrical purpose and
equipments.
5. Maintenance Room a janitors room and place of their personal
belongings.
6. Lounge / Dormitory accommodation for the guest and or those
who are taking the pastoral course.
7. Mechanical / HVAC room enclosed space for mechanical
purposes and equipment.
CHAPTER 2 : REVIEW OF RELATED LITERATURE
82
CENTER FOR CHRIST: A HOME FOR NEW BEGINNING
8. Music Room an enclosed place full of musical instruments
intended for music ministry.
9. Storage Room an enclosed space use for storing purposes.
10. Theological Quarters a place of institution for those who
conceive to get a pastoral course.
Definition of Spatial Elements
Qualitative Elements
SPACE ELEMENTS
Arts Room
Auditorium
Baptistery
Qualitative Analysis
Efficient and less maintenance
Functional
Efficient and less maintenance
Efficient and accessible to the
Broadcasting and Communication Room
Auditorium
Cafeteria
Functional and naturally lighted
Childrens Room
Efficient and naturally lighted
Clinic
Functional and efficient
Conference Room
Proof noise and visually uninstructed
Control Room
Visually oriented to the stage
Electrical Room
Functional
Fitness Area
Functional and efficient
Function Field
Functional and efficient
Visually connected to the sanctuary and
Infant Room
very accessible for the Moms.
Leisure Amenities
Efficient and less maintenance
Private and accessible with in the
Lodge
Sports facilities
Mechanical Room
Functional
Accessible within the Theological
Mini Library
Quarters
Functional and accessible to sports
Multi-Purpose Hall
facilities
Music Library
Accessible to music room
Music Room
Accessible to auditorium
Offices
Accessible and open for the Public
Parking
Accessible to the roads.
Prayer Room
Accessible within the sanctuary
Prayer Room
Accessible within the Theological
CHAPTER 2 : REVIEW OF RELATED LITERATURE
83
CENTER FOR CHRIST: A HOME FOR NEW BEGINNING
Quarters
Accessible within the theological
Quarters
Accessible and open to the public
Private and near within the offices.
Hygienic
Study Room
Christian Bookstore
Lecture Rooms
Toilet Facilities
Quantitative Elements
Space
Space
User
Parameter
Approx.
sq. m. /
Area
QTY.
Element
person
Pastor
Altar / Pulpit
In-charge
20
5m2 / Person
100 m2
200
1m2 / Person
200 m2
4m2 / Person
32 m2
30
2m2 / Person
60m2
100
3m2 / Person
300m2
Ministry
Pastor
Auditorium
In-charge
Ministry
Broadcasting
and
Staff
Communication
Room
Member
Baptistery
Visitor
Staff
Cafeteria
Staff
CHAPTER 2 : REVIEW OF RELATED LITERATURE
84
CENTER FOR CHRIST: A HOME FOR NEW BEGINNING
Member
Visitor
Diff.
Childrens
Children
100
2m2 / Person
200m2
3m2 / Person
15m2
Staff
20
2m2 / Person
40m2
Staff
5m2 / Person
20m2
10
2m2 / Person
20m2
Room
Division
Staff
Clinic
Member
Visitor
Conference
Room
Control Room
Pastor
Counselling
Room
Staff
Visitor
Lodger
0.80m2 /
Dining Room
16m2
Visitor
20
Staff
3m2 / Person
6m2
Visitors
10
2m2 / Person
16m2
Person
Electrical
Room
Entertainment
Area
Indoor Sports
Staff
100m2
CHAPTER 2 : REVIEW OF RELATED LITERATURE
85
CENTER FOR CHRIST: A HOME FOR NEW BEGINNING
Member
Visitor
Mother
Infants Room
Baby
12
5m2 / Person
60m2
4m2 / Person
8m2
3m2 / Person
15m2
5m2 / Person
15m2
Staff
Information
Staff
Area
Lodger
Kitchen
Laundry Area
Visitor
Launder
Lodger
Living Area
0.80m2 /
24m2
10
Visitor
Person
Pastoral
Lodge
Member
20
8m2 / Person
160m2
Visitor
Multi-purpose
Hall
Staff
Members
Visitors
1.5m2 /
300m2
200
Person
1.5m2 /
Maintenance
Janitor
300m2
10
Room
Person
Music
Music Room
30
3m2 / Person
90m2
Ministry
CHAPTER 2 : REVIEW OF RELATED LITERATURE
86
CENTER FOR CHRIST: A HOME FOR NEW BEGINNING
Nook
Lodger
Visitor
2m2 / Person
16m2
15m2 /
President
15m2
1
Person
Offices
Pulpit
4m2 / Person
65
260m2
Ministers
Outdoor Sports
Parking
Staff
Member
Visitor
All
Bus
1884.78m2
2112m2
24m2 /
120m2
5
Person
Rehearsal
Music
4m2 / Person
30
Room
120m2
Ministry
Staff
Sanctuary
Member
1.5m2 /
Person
Visitor
Special Prayer
Room
Stairway
Member
Visitor
5250m2
3500
24m2 /
48m2
2
Person
Staff
Member
Visitor
100m2
6m2 /
Storage Room
Study Room
Christian
Bookstore
Utility Man
12m2
2
Person
4m2 /
Pastors
Pastorals
15
Staff
Member
Visitor
15
60m2
Person
6m2 /
90m2
Person
CHAPTER 2 : REVIEW OF RELATED LITERATURE
87
CENTER FOR CHRIST: A HOME FOR NEW BEGINNING
Theological
Pastors
Pastorals
Quarters
Toilet Facilities
6m2 /
60m2
10
Person
2m2 /
74m2
37
Person
Swimming Pool
Staff
Member
Visitor
108m2
Young and Adult
Summation of Approximated Areas = 12586.78m2
TOTAL APPROXIMATED AREA = SAA + (30% of SAA) =
377,603.40m2
GRAPHICAL and SPACIAL PROGRAMMING
General Spatial Element
General Matrix Diagram
General Bubble Diagram
CHAPTER 2 : REVIEW OF RELATED LITERATURE
88
CENTER FOR CHRIST: A HOME FOR NEW BEGINNING
Specific Spatial Element
Specific Matrix Diagram
CHAPTER 2 : REVIEW OF RELATED LITERATURE
89
CENTER FOR CHRIST: A HOME FOR NEW BEGINNING
CHAPTER 2 : REVIEW OF RELATED LITERATURE
90
CENTER FOR CHRIST: A HOME FOR NEW BEGINNING
Specific Bubble Diagram
CHAPTER 2 : REVIEW OF RELATED LITERATURE
91
CENTER FOR CHRIST: A HOME FOR NEW BEGINNING
CHAPTER 2 : REVIEW OF RELATED LITERATURE
92
CENTER FOR CHRIST: A HOME FOR NEW BEGINNING
CHAPTER 2 : REVIEW OF RELATED LITERATURE
93
You might also like
- Winning The Battle To Belong: The Key Ingredient To Reaching College Students Brian Smith SRNo ratings yetWinning The Battle To Belong: The Key Ingredient To Reaching College Students Brian Smith SR105 pages
- Aiming The Mind A Key To Godly Living - by George J. Zemek, Jr.No ratings yetAiming The Mind A Key To Godly Living - by George J. Zemek, Jr.22 pages
- Your Flesh and Blood - The Rights of Children by Shaikh Dr. Muhammad Bin Umar Al-BazmoolNo ratings yetYour Flesh and Blood - The Rights of Children by Shaikh Dr. Muhammad Bin Umar Al-Bazmool21 pages
- Creativity and Design Paradigm The Architectural Design ProcessNo ratings yetCreativity and Design Paradigm The Architectural Design Process5 pages
- Chapter 4: RESULTS AND DISCUSSIONS (Remove Those Not Applicable)No ratings yetChapter 4: RESULTS AND DISCUSSIONS (Remove Those Not Applicable)3 pages
- Proposed Imus City Government Eco Civic Comple: University of Perpetual Help-MolinoNo ratings yetProposed Imus City Government Eco Civic Comple: University of Perpetual Help-Molino18 pages
- Professional Practice 2: Administering The Regular Services of The Architect, Laws and Other MattersNo ratings yetProfessional Practice 2: Administering The Regular Services of The Architect, Laws and Other Matters172 pages
- Socio-Cultural Basis of Design CommunitiesNo ratings yetSocio-Cultural Basis of Design Communities5 pages
- M1.1 - An Overview of What The Architect and The Profession Is All AboutNo ratings yetM1.1 - An Overview of What The Architect and The Profession Is All About3 pages
- GATS (General Agreement On Trade in Services)No ratings yetGATS (General Agreement On Trade in Services)4 pages
- ARD321 - ESQUISSE 1 - TAN, Ceth Angelo T.No ratings yetARD321 - ESQUISSE 1 - TAN, Ceth Angelo T.2 pages
- Design Framework: "Design Is Not Just What It Looks Like. Design Is How It Works"No ratings yetDesign Framework: "Design Is Not Just What It Looks Like. Design Is How It Works"2 pages
- Bachelor of Science in Architecture University Vision: Vaa-ErdNo ratings yetBachelor of Science in Architecture University Vision: Vaa-Erd6 pages
- Architectural Design 3 - Lecture 3 - Site & User AnalysisNo ratings yetArchitectural Design 3 - Lecture 3 - Site & User Analysis90 pages
- Appropriate Conservation and Preservation Methods of HeritagesNo ratings yetAppropriate Conservation and Preservation Methods of Heritages7 pages
- University of The East: C F A, A, D Architectural Design 8 Major Plate No. 2No ratings yetUniversity of The East: C F A, A, D Architectural Design 8 Major Plate No. 22 pages
- Museo Realonda: The Manila Multisensory Interactive Exhibition Hall and Learning Hub For The Visually ChallengedNo ratings yetMuseo Realonda: The Manila Multisensory Interactive Exhibition Hall and Learning Hub For The Visually Challenged98 pages
- Architectural Design 5 - Space Planning 2No ratings yetArchitectural Design 5 - Space Planning 212 pages
- Compliance with DOH Guidelines in Nursing Home DesignNo ratings yetCompliance with DOH Guidelines in Nursing Home Design2 pages
- AD6 - MP2 - Design Breif of Botique HotelNo ratings yetAD6 - MP2 - Design Breif of Botique Hotel5 pages
- Architectural Thesis Format & Style Guidelines - Draft - Ed Bober0% (1)Architectural Thesis Format & Style Guidelines - Draft - Ed Bober25 pages
- Architectural Design Values - Wikipedia, The Free EncyclopediaNo ratings yetArchitectural Design Values - Wikipedia, The Free Encyclopedia11 pages
- A Recreation and Relaxation Park For Senior Citizens100% (1)A Recreation and Relaxation Park For Senior Citizens3 pages
- A Proposed Central Church For Living Epistle Christian Famly Church Center For ChristNo ratings yetA Proposed Central Church For Living Epistle Christian Famly Church Center For Christ4 pages
- How To Pray With Passion and Power (Tommy Tenney (Tenney, Tommy) )100% (2)How To Pray With Passion and Power (Tommy Tenney (Tenney, Tommy) )136 pages
- The Commands of Christ - #3 Pray - Matthew 6:9-13No ratings yetThe Commands of Christ - #3 Pray - Matthew 6:9-132 pages
- CURRICULUM VITAE (LINGARO GROUP) - FinalNo ratings yetCURRICULUM VITAE (LINGARO GROUP) - Final5 pages
- Young Depressed Preachers - EMMANUEL & GRACE MIMSHACHNo ratings yetYoung Depressed Preachers - EMMANUEL & GRACE MIMSHACH86 pages
- Therefore Encourage One Another and Build Each Other Up, Just As in Fact You Are DoingNo ratings yetTherefore Encourage One Another and Build Each Other Up, Just As in Fact You Are Doing5 pages
- Libanius, A Monody On Nicomedia, Destroyed by An Earthquake (1784)No ratings yetLibanius, A Monody On Nicomedia, Destroyed by An Earthquake (1784)4 pages
- A History of Western Music: W. W. Norton Studyspace: Johann Sebastian Bach100% (1)A History of Western Music: W. W. Norton Studyspace: Johann Sebastian Bach6 pages
- Cary Mae S. Abuke Humss 12-Bl. Gratia MR - OasanNo ratings yetCary Mae S. Abuke Humss 12-Bl. Gratia MR - Oasan2 pages
- Winning The Battle To Belong: The Key Ingredient To Reaching College Students Brian Smith SRWinning The Battle To Belong: The Key Ingredient To Reaching College Students Brian Smith SR
- Entourage 5th Edition: A Tracing File and Color SourcebookFrom EverandEntourage 5th Edition: A Tracing File and Color Sourcebook
- Aiming The Mind A Key To Godly Living - by George J. Zemek, Jr.Aiming The Mind A Key To Godly Living - by George J. Zemek, Jr.
- Your Flesh and Blood - The Rights of Children by Shaikh Dr. Muhammad Bin Umar Al-BazmoolYour Flesh and Blood - The Rights of Children by Shaikh Dr. Muhammad Bin Umar Al-Bazmool
- Creativity and Design Paradigm The Architectural Design ProcessCreativity and Design Paradigm The Architectural Design Process
- Chapter 4: RESULTS AND DISCUSSIONS (Remove Those Not Applicable)Chapter 4: RESULTS AND DISCUSSIONS (Remove Those Not Applicable)
- Proposed Imus City Government Eco Civic Comple: University of Perpetual Help-MolinoProposed Imus City Government Eco Civic Comple: University of Perpetual Help-Molino
- Professional Practice 2: Administering The Regular Services of The Architect, Laws and Other MattersProfessional Practice 2: Administering The Regular Services of The Architect, Laws and Other Matters
- M1.1 - An Overview of What The Architect and The Profession Is All AboutM1.1 - An Overview of What The Architect and The Profession Is All About
- Design Framework: "Design Is Not Just What It Looks Like. Design Is How It Works"Design Framework: "Design Is Not Just What It Looks Like. Design Is How It Works"
- Bachelor of Science in Architecture University Vision: Vaa-ErdBachelor of Science in Architecture University Vision: Vaa-Erd
- Architectural Design 3 - Lecture 3 - Site & User AnalysisArchitectural Design 3 - Lecture 3 - Site & User Analysis
- Appropriate Conservation and Preservation Methods of HeritagesAppropriate Conservation and Preservation Methods of Heritages
- University of The East: C F A, A, D Architectural Design 8 Major Plate No. 2University of The East: C F A, A, D Architectural Design 8 Major Plate No. 2
- Museo Realonda: The Manila Multisensory Interactive Exhibition Hall and Learning Hub For The Visually ChallengedMuseo Realonda: The Manila Multisensory Interactive Exhibition Hall and Learning Hub For The Visually Challenged
- Compliance with DOH Guidelines in Nursing Home DesignCompliance with DOH Guidelines in Nursing Home Design
- Architectural Thesis Format & Style Guidelines - Draft - Ed BoberArchitectural Thesis Format & Style Guidelines - Draft - Ed Bober
- Architectural Design Values - Wikipedia, The Free EncyclopediaArchitectural Design Values - Wikipedia, The Free Encyclopedia
- Mixed-use development The Ultimate Step-By-Step GuideFrom EverandMixed-use development The Ultimate Step-By-Step Guide
- A Recreation and Relaxation Park For Senior CitizensA Recreation and Relaxation Park For Senior Citizens
- A Proposed Central Church For Living Epistle Christian Famly Church Center For ChristA Proposed Central Church For Living Epistle Christian Famly Church Center For Christ
- How To Pray With Passion and Power (Tommy Tenney (Tenney, Tommy) )How To Pray With Passion and Power (Tommy Tenney (Tenney, Tommy) )
- Young Depressed Preachers - EMMANUEL & GRACE MIMSHACHYoung Depressed Preachers - EMMANUEL & GRACE MIMSHACH
- Therefore Encourage One Another and Build Each Other Up, Just As in Fact You Are DoingTherefore Encourage One Another and Build Each Other Up, Just As in Fact You Are Doing
- Libanius, A Monody On Nicomedia, Destroyed by An Earthquake (1784)Libanius, A Monody On Nicomedia, Destroyed by An Earthquake (1784)
- A History of Western Music: W. W. Norton Studyspace: Johann Sebastian BachA History of Western Music: W. W. Norton Studyspace: Johann Sebastian Bach








