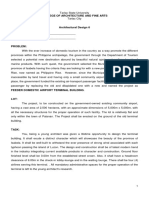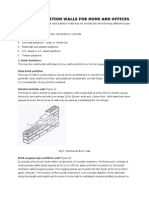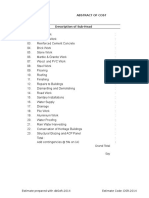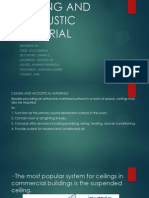Floor Systems
Uploaded by
Nicole BlancoFloor Systems
Uploaded by
Nicole Blanco1.
FLOOR SYSTEM AND SLAB SYSTEM
1.1
Flat slab
Flat slabs are appropriate for most
floor situations and also for
irregular column layouts, curved
floor shapes, ramps etc. The
benefits of choosing flat slabs
include a minimum depth solution,
speed of construction, flexibility in
the plan layout (both in terms of
the shape and column layout), a
flat soffit (clean finishes and
freedom of layout of services) and scope and space for the use of flying
forms.
1.2
Flat plate
A flat plate floor system is a
two-way concrete slab
supported directly on
columns with reinforcement
in two orthogonal directions
(Figure 1). Primarily used in
hotels, multi-family
residential buildings, and
hospitals, this system has
the advantages of simple construction and formwork and a flat
ceiling, the latter of which reduces ceiling finishing costs, since the
architectural finish can be applied directly to the underside of the
slab. Even more significant are the cost savings associated with the
low-story heights made possible by the shallow floor system.
Smaller vertical runs of cladding, partition walls, mechanical
systems, plumbing, and a large number of other items of
construction translate to large cost savings, especially for medium
and high-rise buildings. Moreover, where the total height of a
building is restricted, using a flat plate will result in more stories
accommodated within the set height.
1.3
Ribbed floor slab
Ribbed floors consisting of equally spaced ribs are usually
supported directly by columns. They are either one-way spanning
systems known as ribbed slab or a two-way ribbed system known
as a waffle slab. This form of construction is not very common
because of the formwork costs and the low fire rating.
1.4
Waffle slab
A reinforced concrete
slab with equally spaced
ribs parallel to the sides,
having a waffle
appearance from
below.
1.5
1.6
1.7
Lift slab
Lift-Slab
slab on the
Construction is a precast method of construction of
ground and then lifting it to the structure. A type of
precasting used in building construction
involves casting floor and roof slabs at or
near ground level and lifting them to their
final position, hence the
name lift-slab
construction. It offers many
of the advantages of precasting and
eliminates many of the
storing, handling, and
transporting disadvantages.
Span stress floor system
Slip form method
Slip form construction is a construction method in which concrete is
poured into a
continuously moving form. Slip forming
is used for
tall structures (such as bridges,
towers, buildings, and dams), as well
as horizontal
structures, such as
roadways. Slip forming
enables
continuous, non-interrupted, cast-in-place
"flawless" (i.e. no joints) concrete
structures which have superior
performance characteristics to piecewise
construction using discrete form elements. Slip forming relies on
the quick-setting properties of concrete, and requires a balance
between quick-setting capacity and workability. Concrete needs to
be workable enough to be placed into the form and consolidated
(via vibration), yet quick-setting enough to emerge from the form
with strength. This strength is needed because the freshly set
concrete must not only permit the form to "slip" by the concrete
without disturbing it, but also support the pressure of the new
concrete as well as resist collapse caused by the vibration of the
compaction machinery.
2. WALL PANEL SYSTEM
2.1
Flat type
2.2
Ribbed type
2.3
Window type and wall type
2.4
Tilt-up wall panel system
You might also like
- Design 6 Feeder Domestic Airport Terminal BuildingNo ratings yetDesign 6 Feeder Domestic Airport Terminal Building3 pages
- Floor System and Roof Slab System: (Cast-In-Place and Pre-Cast)No ratings yetFloor System and Roof Slab System: (Cast-In-Place and Pre-Cast)81 pages
- Architectural Design 9 - Thesis Research Writing: Palutang Location: Bacoor BayNo ratings yetArchitectural Design 9 - Thesis Research Writing: Palutang Location: Bacoor Bay6 pages
- Cast-in-Place and Pre-Cast Concrete SystemNo ratings yetCast-in-Place and Pre-Cast Concrete System13 pages
- THE Architecture Handbook:: A Student Guide To Understanding Buildings0% (1)THE Architecture Handbook:: A Student Guide To Understanding Buildings12 pages
- Group 1 Report Cast in Place and Precast Slab TypesNo ratings yetGroup 1 Report Cast in Place and Precast Slab Types55 pages
- Examples: Pre-Cast: Heydar Aliyev CenterNo ratings yetExamples: Pre-Cast: Heydar Aliyev Center3 pages
- 00 Des 131 - Plate No.3 Design Problem 1No ratings yet00 Des 131 - Plate No.3 Design Problem 13 pages
- Tabon Cave 2. Lean-To: Katalogo NG Arkitekturang FilipinoNo ratings yetTabon Cave 2. Lean-To: Katalogo NG Arkitekturang Filipino23 pages
- Building Technology 5: Alternative Building Construction SystemNo ratings yetBuilding Technology 5: Alternative Building Construction System13 pages
- FILIPINO Architecture-Modern Jorge RamosNo ratings yetFILIPINO Architecture-Modern Jorge Ramos2 pages
- AR COMPRE - Professional Practice With AnswersNo ratings yetAR COMPRE - Professional Practice With Answers16 pages
- 5 HOA 4 Early Philippine Architecture Summary100% (1)5 HOA 4 Early Philippine Architecture Summary5 pages
- Research For MP3 First Class City Hall - CommentedNo ratings yetResearch For MP3 First Class City Hall - Commented16 pages
- Clubhouse & Wellness Building: Floor PlanNo ratings yetClubhouse & Wellness Building: Floor Plan1 page
- Rule I Minimum Design Standards Section 1. Design Standards For SubdivisionNo ratings yetRule I Minimum Design Standards Section 1. Design Standards For Subdivision30 pages
- Ugalde Technological Issues in Mass Housing100% (1)Ugalde Technological Issues in Mass Housing12 pages
- Acoustics and Lighting - Case Study On Mapua Institute of Technology Audio Visual RoomsNo ratings yetAcoustics and Lighting - Case Study On Mapua Institute of Technology Audio Visual Rooms21 pages
- Foundation Plan Second Floor Framing Plan Roof Framing Plan: B C D E B C D E B C D ENo ratings yetFoundation Plan Second Floor Framing Plan Roof Framing Plan: B C D E B C D E B C D E1 page
- Professional Practice 03 - Midterm ExamsNo ratings yetProfessional Practice 03 - Midterm Exams3 pages
- Types of Partition Walls For Home and Offices100% (1)Types of Partition Walls For Home and Offices4 pages
- Bathroom Products Press Pack .PDF - Downloadasset PDFNo ratings yetBathroom Products Press Pack .PDF - Downloadasset PDF18 pages
- Otari D.P.: NAME OF WORK - Proposed ConstructionNo ratings yetOtari D.P.: NAME OF WORK - Proposed Construction3 pages
- Construction & Design Services Uttar Pradesh Jal NigamNo ratings yetConstruction & Design Services Uttar Pradesh Jal Nigam57 pages
- Plate 9A C Plate Instructions Guide and TemplateNo ratings yetPlate 9A C Plate Instructions Guide and Template5 pages
- Vernacular Architecture of Tigray and Dorze Houses50% (2)Vernacular Architecture of Tigray and Dorze Houses1 page
























































































