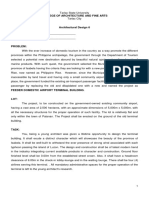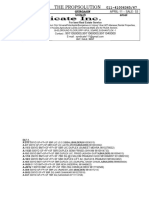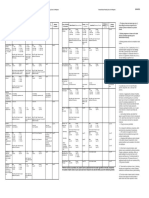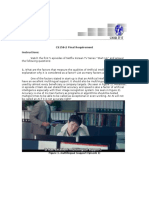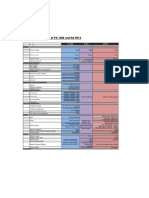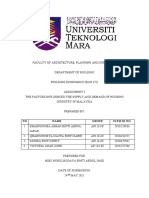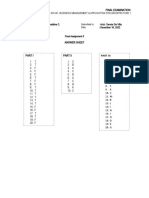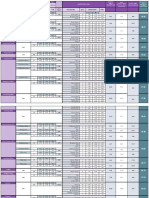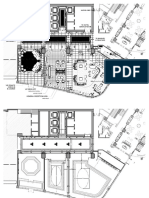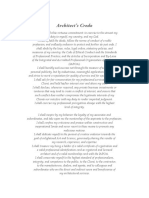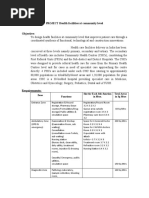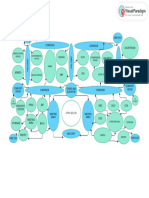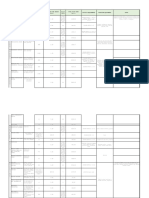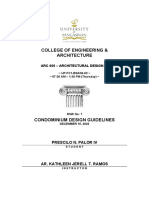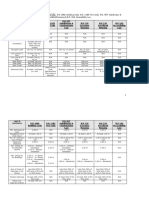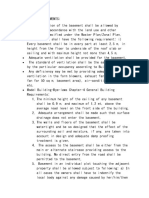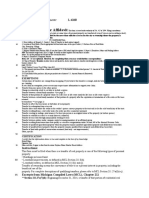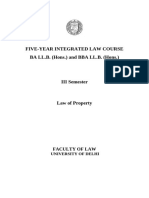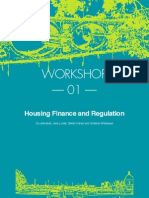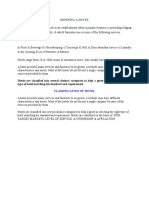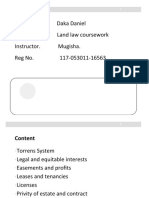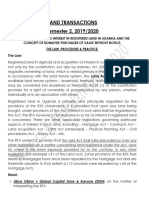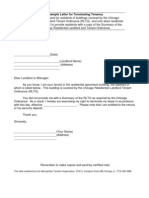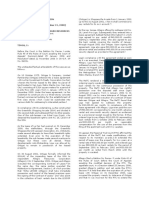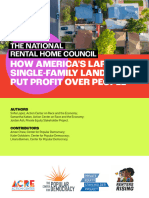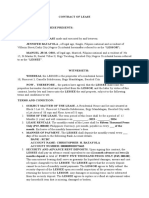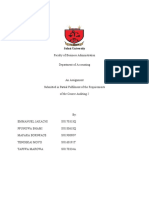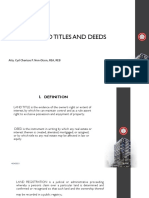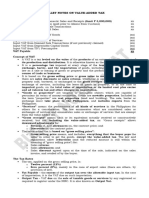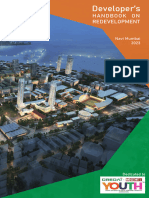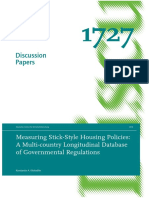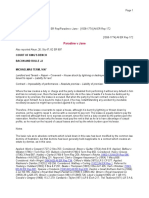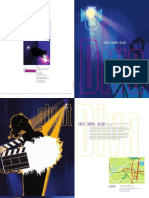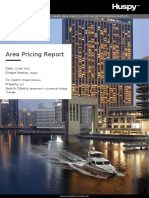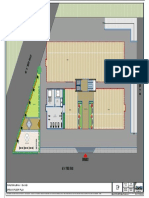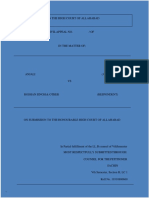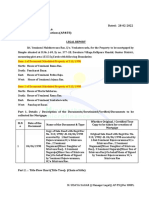0 ratings0% found this document useful (0 votes)
184 viewsMP-01 - Condotel
MP-01 - Condotel
Uploaded by
Jazella RasonabeThe document outlines the area requirements and drawing requirements for a design project of a minimum 25-floor high-rise condominium and hotel complex. It lists the minimum areas needed for the condominium units including studio, 1-2-3 bedroom, and penthouse units. It also lists areas for hotel amenities, common areas, site areas, and units. The drawing requirements include a concept board, site plan, floor plans, elevations, sections, blow up plans, perspectives, and interior perspectives to be presented in a project report and optional walkthrough.
Copyright:
© All Rights Reserved
Available Formats
Download as DOCX, PDF, TXT or read online from Scribd
MP-01 - Condotel
MP-01 - Condotel
Uploaded by
Jazella Rasonabe0 ratings0% found this document useful (0 votes)
184 views4 pagesThe document outlines the area requirements and drawing requirements for a design project of a minimum 25-floor high-rise condominium and hotel complex. It lists the minimum areas needed for the condominium units including studio, 1-2-3 bedroom, and penthouse units. It also lists areas for hotel amenities, common areas, site areas, and units. The drawing requirements include a concept board, site plan, floor plans, elevations, sections, blow up plans, perspectives, and interior perspectives to be presented in a project report and optional walkthrough.
Original Title
MP-01- condotel
Copyright
© © All Rights Reserved
Available Formats
DOCX, PDF, TXT or read online from Scribd
Share this document
Did you find this document useful?
Is this content inappropriate?
The document outlines the area requirements and drawing requirements for a design project of a minimum 25-floor high-rise condominium and hotel complex. It lists the minimum areas needed for the condominium units including studio, 1-2-3 bedroom, and penthouse units. It also lists areas for hotel amenities, common areas, site areas, and units. The drawing requirements include a concept board, site plan, floor plans, elevations, sections, blow up plans, perspectives, and interior perspectives to be presented in a project report and optional walkthrough.
Copyright:
© All Rights Reserved
Available Formats
Download as DOCX, PDF, TXT or read online from Scribd
Download as docx, pdf, or txt
0 ratings0% found this document useful (0 votes)
184 views4 pagesMP-01 - Condotel
MP-01 - Condotel
Uploaded by
Jazella RasonabeThe document outlines the area requirements and drawing requirements for a design project of a minimum 25-floor high-rise condominium and hotel complex. It lists the minimum areas needed for the condominium units including studio, 1-2-3 bedroom, and penthouse units. It also lists areas for hotel amenities, common areas, site areas, and units. The drawing requirements include a concept board, site plan, floor plans, elevations, sections, blow up plans, perspectives, and interior perspectives to be presented in a project report and optional walkthrough.
Copyright:
© All Rights Reserved
Available Formats
Download as DOCX, PDF, TXT or read online from Scribd
Download as docx, pdf, or txt
You are on page 1of 4
DON HONORIO VENTURA TECHNOLOGICAL STATE UNIVESITY
Bacolor, Pampanga
COLLEGE OF ENGINEERING AND ARCHITECTURE
DEPARTMENT OF ARCHITECTURE
Major Plate No. 02
Design 08
High Rise Condominium – Hotel Complex
(minimum 25 Floors)
AREA REQUIREMENTS*
A. Condominium –
Lobby * Studio Type Unit
Reception Area 1 Bedroom Unit
Waiting Lounge 2 Bedroom Unit
Elevator Lobby 3 Bedroom Unit
Mailing Room (Condo Only) Penthouse Units
Public Restrooms (Ref.: Plumbing Code)
CCTV/Security Room B. Hotel -5 star*
Admin Room/Area/Compound* (Shared Spaces) Refer to your Research
Leasing
Accounting C. Amenity Areas
Advertising Indoor Basketball Court
Human Resource Office Daycare Room
Conference Rm/Training Rm Function Rooms
Waiting Lounge Gym
Employees Lounge Dance Studio
Managers Office Outdoor Swimming Pool
CEO Office Tennis Court
Engineering Office* Casino/Game Area*
Storages* Commercial Strips/Promenade
Utilities* Food Establishments
Metering Rooms
Generator Rooms D. Site*
AHU
Pump Rooms Indoor/Outdoor Parking Areas (See PD 1096
Electrical Room Reqts.)
Telcos (Condo Only) Walking Strip
Drivers Lounge Park Security Post/Guard Houses
Garbage Room/MRF* Signages
Fire Exits (See PD 1096)
Units
*- listed area requirements are just the minimum and may not be complete, it’s the designers duty to review and
suggest some of the missing area reqts. that the project need.
Drawing Requirements – Full Details Linen Paper (30”x20”)
1. Concept Board NTS
2. Site Development Plan ACS (Manual)
3. Floor Plans 1:100 mts. (Manual)
4. Elevations (2) 1:100 mts (Digital)
5. Sections(2) 1:100 mts (Digital)
6. Blow Up Plans w/ Perspective (Condo) 1:20 mts (Manual)
7. Normal View Perspective NTS (Digital)
8. Aerial View Perspective NTS (Digital)
9. Interior Perspectives NTS (Manual)
a. Hotel rms. (3)
b. Lobby
c. Amenity Area (Choose 4)
10. Report – (Short Bond Paper)
a. Proposed Name of Project w/ Explanation
b. List of Areas
c. Brief Architectural Explanation/Description of the Project
11. Walkthrough Presentation- Optional
You might also like
- Design 6 Feeder Domestic Airport Terminal BuildingDocument3 pagesDesign 6 Feeder Domestic Airport Terminal BuildingkamponngenhaNo ratings yet
- Space Programming CondominiumDocument20 pagesSpace Programming CondominiumLifestealNo ratings yet
- April 11 Gur Kothi SalDocument7 pagesApril 11 Gur Kothi SalvikasNo ratings yet
- Minimum Plumbing FacilitiesDocument1 pageMinimum Plumbing FacilitiesyoonarchiNo ratings yet
- CS158-2 Final Requirement Instructions:: Figure 1. Multilingual (Support Episode 1)Document11 pagesCS158-2 Final Requirement Instructions:: Figure 1. Multilingual (Support Episode 1)Skyler PamatmatNo ratings yet
- CONTRACT OF LEASE Pharma GabDocument4 pagesCONTRACT OF LEASE Pharma GabHoward UntalanNo ratings yet
- Comparative Analysis of Old and New Methods of Compensation and Schedule of Fees - JecielDocument18 pagesComparative Analysis of Old and New Methods of Compensation and Schedule of Fees - JecielMarielle JecielNo ratings yet
- A. Comparative Matrix of PD 1096 and RA 9514Document23 pagesA. Comparative Matrix of PD 1096 and RA 9514joshua moraNo ratings yet
- Architecture Design - 5 - 19 - 1 - 21Document14 pagesArchitecture Design - 5 - 19 - 1 - 21NammuBondNo ratings yet
- Uap DocumentsDocument87 pagesUap DocumentsMarlon Lauriaga0% (1)
- BGN372 Building Economics Assignment 1Document29 pagesBGN372 Building Economics Assignment 1Khairunnisa AimanNo ratings yet
- Bmfa1 FelipeDocument2 pagesBmfa1 Felipeqcm-felipeNo ratings yet
- Marquez, Geraldine C. - Final ExaminationDocument1 pageMarquez, Geraldine C. - Final Examinationgeraldine marquezNo ratings yet
- Asean IndonesiaDocument73 pagesAsean IndonesiaJewel Anne MendozaNo ratings yet
- Proffessional Practice 3 ReviewerDocument11 pagesProffessional Practice 3 ReviewerSinaBaniNo ratings yet
- S5 Design 6 Mountain Resort PlateDocument9 pagesS5 Design 6 Mountain Resort PlateCearaNo ratings yet
- Space Programming-ComputationDocument6 pagesSpace Programming-ComputationYamini PhilouranNo ratings yet
- Research On Wet and Dry MarketDocument3 pagesResearch On Wet and Dry MarketNeil EdgarNo ratings yet
- Admin Space ProgDocument9 pagesAdmin Space ProgCarla DiamanteNo ratings yet
- Reflection Paper On SPP 201, 202 and Methods of CompensationDocument2 pagesReflection Paper On SPP 201, 202 and Methods of CompensationGeri LazaroNo ratings yet
- Space Factors AreaDocument4 pagesSpace Factors AreajadeNo ratings yet
- L1 Lobby Lounge PlansDocument13 pagesL1 Lobby Lounge PlansMart BitonNo ratings yet
- Ian Bentley. Author of Responsive Environments. Has Practiced Both As An Architect and As An UrbanDocument8 pagesIan Bentley. Author of Responsive Environments. Has Practiced Both As An Architect and As An Urbanla bayNo ratings yet
- Architects CredoDocument1 pageArchitects CredoMike LojoNo ratings yet
- PD 1096 - Implementing Rules and RegulationDocument59 pagesPD 1096 - Implementing Rules and RegulationMoshe MallariNo ratings yet
- Community Health CenterDocument3 pagesCommunity Health CenterAnant PrakashNo ratings yet
- Critical Analysis On HB 10234 (Philippine Architecture Act of 2022)Document6 pagesCritical Analysis On HB 10234 (Philippine Architecture Act of 2022)Dash AssxEzioNo ratings yet
- BUBBLE DIAGRAM 2ND Municipal HallDocument1 pageBUBBLE DIAGRAM 2ND Municipal HallShaira Mea GajilaNo ratings yet
- Site AnalysisDocument12 pagesSite AnalysisJoice Anne BenamerNo ratings yet
- Prof Prac Reviewer by Jared 1Document22 pagesProf Prac Reviewer by Jared 1MACASUSI, GLAIZA MAE A.No ratings yet
- Programming SizingDocument3 pagesProgramming SizingRonaldo Jose MartirezNo ratings yet
- Matrix Diagram FinalDocument4 pagesMatrix Diagram FinalRuzel AmpoanNo ratings yet
- SPP OThersDocument35 pagesSPP OThersY ANo ratings yet
- Airport Programming: Intgrated Design Project IvDocument4 pagesAirport Programming: Intgrated Design Project IvAnil AbduNo ratings yet
- CondominiumDocument34 pagesCondominiumPrescilo Nato Palor IVNo ratings yet
- Final Dos1 at Pitx Floor Plan-Rev8Document1 pageFinal Dos1 at Pitx Floor Plan-Rev8RUEL RABANDABANNo ratings yet
- Chapter 5 National Building Code of The PhilippinesDocument2 pagesChapter 5 National Building Code of The PhilippinesCarlos CaranganNo ratings yet
- The Problem: International Convention Center, Along With This Is The Creation of The PCB or TheDocument7 pagesThe Problem: International Convention Center, Along With This Is The Creation of The PCB or ThebobNo ratings yet
- Case StudiesDocument3 pagesCase StudiesMiguel MarcoNo ratings yet
- Midterm Exam-Hoa 4Document1 pageMidterm Exam-Hoa 4mhel_almoNo ratings yet
- Module 2 - History and Trends in Socialized HousingDocument18 pagesModule 2 - History and Trends in Socialized HousingIPNo ratings yet
- They Intentionally Make The Façade Accentuate The Open Plan To The StructureDocument4 pagesThey Intentionally Make The Façade Accentuate The Open Plan To The StructureNEIVENNo ratings yet
- IRR of PD1096 - CompressedDocument3 pagesIRR of PD1096 - CompressedRia De ChavezNo ratings yet
- Fire Code TheaterDocument7 pagesFire Code TheaterCarl John CalaraNo ratings yet
- Urban Land Use Patterns & Land Forms - Basic Urban Form Conceptual FrameworksDocument10 pagesUrban Land Use Patterns & Land Forms - Basic Urban Form Conceptual FrameworksRitchelle Ann GregorioNo ratings yet
- Airport of International StandardDocument41 pagesAirport of International StandardJohn Andrei BoninaNo ratings yet
- Design7b - Spaceprogramming Shopping CenterDocument36 pagesDesign7b - Spaceprogramming Shopping CenterBess Adrane Jurolan100% (1)
- Chapter 3Document29 pagesChapter 3Analyn Fanoga DatinguinooNo ratings yet
- Tabulation of Building LawsDocument6 pagesTabulation of Building LawsAnghelikaaaNo ratings yet
- m1 Conworld Lecture Notes 1Document5 pagesm1 Conworld Lecture Notes 1Erica CanonNo ratings yet
- Fire Station PlanDocument25 pagesFire Station PlanJoshua Domalanta ChanNo ratings yet
- (Housing) RSW-PR-01Document9 pages(Housing) RSW-PR-01Denise Angeli YuNo ratings yet
- Ica 2 Review Mga Naalala Ko Lang Na QuestionDocument8 pagesIca 2 Review Mga Naalala Ko Lang Na QuestionMariane PadullaNo ratings yet
- 13 How To Write Chapter 1 Architectural ThesisDocument5 pages13 How To Write Chapter 1 Architectural ThesisRatelia100% (1)
- NBCP Lecture NotesDocument10 pagesNBCP Lecture NotesKiana LazaresNo ratings yet
- Airport Case Studies Chapter III and IVDocument21 pagesAirport Case Studies Chapter III and IVRenzo LopezNo ratings yet
- SPLBE Final Quiz Game BP 344 & OthersDocument105 pagesSPLBE Final Quiz Game BP 344 & OthersLyzza Marie de CastroNo ratings yet
- ARTICLE VII Architects CredoDocument2 pagesARTICLE VII Architects CredoReigneth VillenaNo ratings yet
- Convention and Recreation: Issues To Consider Description Architectural RejoinderDocument2 pagesConvention and Recreation: Issues To Consider Description Architectural RejoinderAaron Patrick Llevado RellonNo ratings yet
- Occupancy Zoning BHL FlarDocument4 pagesOccupancy Zoning BHL FlarKatherine GuivencanNo ratings yet
- Standards For BasementsDocument3 pagesStandards For BasementsKshitijaNo ratings yet
- MATERNITY Hospital DesignDocument7 pagesMATERNITY Hospital DesignEncinas, Mary Joyce M.No ratings yet
- Property Transfer AffidavitDocument3 pagesProperty Transfer AffidavitJusticeNo ratings yet
- 5-Year LLB - Law of PropertyDocument7 pages5-Year LLB - Law of Propertypraakhar.devNo ratings yet
- Gross Income From Business and ProfessionDocument5 pagesGross Income From Business and ProfessionGene Lorenzo SalonNo ratings yet
- AbstractsDocument186 pagesAbstractsBesmira DycaNo ratings yet
- Classification of HotelsDocument14 pagesClassification of HotelsJeevesh ViswambharanNo ratings yet
- Land Law SummaryDocument160 pagesLand Law SummaryDambisya Lyama John100% (2)
- Land TransactionsDocument39 pagesLand TransactionsBaguma Patrick RobertNo ratings yet
- RLTOSUMMARYLETTERDocument2 pagesRLTOSUMMARYLETTERChicagoMTO100% (1)
- Saudi Arabia Real Estate Market ReviewDocument4 pagesSaudi Arabia Real Estate Market ReviewDIVENIRENo ratings yet
- Liga V Allegro Resources Corp.Document5 pagesLiga V Allegro Resources Corp.JM CamposNo ratings yet
- Buying Guide Greece FinalDocument25 pagesBuying Guide Greece FinalTiby C.No ratings yet
- Unit 1 Basis of Business Valuation: T.Y.B.F.M. Business Valuation Semester VDocument14 pagesUnit 1 Basis of Business Valuation: T.Y.B.F.M. Business Valuation Semester VVishal AlleNo ratings yet
- The National Rental Home Council - May2022Document20 pagesThe National Rental Home Council - May2022ACRE CampaignsNo ratings yet
- Contract of LeaseDocument4 pagesContract of LeaseReb Ma Michell MissionNo ratings yet
- Auditing of Different Entities ADocument11 pagesAuditing of Different Entities ApfungwaNo ratings yet
- Land Titles and Deeds - CFCDocument41 pagesLand Titles and Deeds - CFCarnoldNo ratings yet
- Bullet Notes 8 - Value Added TaxDocument10 pagesBullet Notes 8 - Value Added TaxFlores Renato Jr. S.No ratings yet
- BookletDocument68 pagesBookletGM TP100% (1)
- Acknowledgment Receipt: Virtue of The Special Power of Attorney, Docketed As Doc. No. 05521, Page No. 0101Document1 pageAcknowledgment Receipt: Virtue of The Special Power of Attorney, Docketed As Doc. No. 05521, Page No. 0101Ed Von Fernandez CidNo ratings yet
- Discussion PapersDocument81 pagesDiscussion PapersLes Irrompibles Irrompibles Comuna DiezNo ratings yet
- Paradine V Jane: Court of King'S Bench Bacon and Rolle JJDocument3 pagesParadine V Jane: Court of King'S Bench Bacon and Rolle JJTimishaNo ratings yet
- E BrochureDocument6 pagesE BrochurePramod BuramNo ratings yet
- Area Pricing Report RENTDocument4 pagesArea Pricing Report RENTAshish NayyarNo ratings yet
- 01 Shushil Dangi - Ground FloorDocument1 page01 Shushil Dangi - Ground FloorVIJAYTECH CONSULTANTS PVT. LTD.No ratings yet
- Raising Private Capital Revised Edition Matt Faircloth 2024 Scribd DownloadDocument28 pagesRaising Private Capital Revised Edition Matt Faircloth 2024 Scribd DownloadjonueldimcikNo ratings yet
- Memorial For Moot CortDocument21 pagesMemorial For Moot CortSachin SinghNo ratings yet
- Yemineni Muktheswara Rao LSR (Sale) Not Edited, Pending of PC About Boundaries.Document4 pagesYemineni Muktheswara Rao LSR (Sale) Not Edited, Pending of PC About Boundaries.Udaya Sagar NuthangiNo ratings yet
