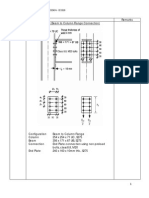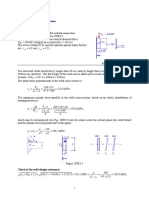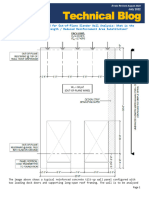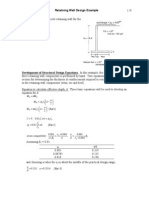Design Calculation IMRF
Uploaded by
Kaosar Alam RockyDesign Calculation IMRF
Uploaded by
Kaosar Alam RockyDESIGN PROCEDURE FOR IMRF AS PER BNBC 2015,
ZAHID HASAN KHAN, SDE, DESIGN CIRCLE-01 zahid.zahid23@gmail.com,
zahid_env@yahoo.com
Building Information
Building Location: Manikgong
No of Story: 8 stories
Building Plinth Area: 12150 ft2 ; Total Area: 97200 ft2
Total Height of The Building: 27.12 m 89 ft
Use of The Building: Residence ( Male Hostle)
Type of Structure: Intermediate Moment Resisting Frame System without Shear wall.
DESIGN PROCEDURE FOR IMRF AS PER BNBC 2015,
ZAHID HASAN KHAN, SDE, DESIGN CIRCLE-01 zahid.zahid23@gmail.com,
zahid_env@yahoo.com
DESIGN PROCEDURE FOR IMRF AS PER BNBC 2015,
ZAHID HASAN KHAN, SDE, DESIGN CIRCLE-01 zahid.zahid23@gmail.com,
zahid_env@yahoo.com
DESIGN PROCEDURE FOR IMRF AS PER BNBC 2015,
ZAHID HASAN KHAN, SDE, DESIGN CIRCLE-01 zahid.zahid23@gmail.com,
zahid_env@yahoo.com
Design Data
Material Properties
Compressive strength of concrete: fc = 25 N/mm2 (3,625 psi)
DESIGN PROCEDURE FOR IMRF AS PER BNBC 2015,
ZAHID HASAN KHAN, SDE, DESIGN CIRCLE-01 zahid.zahid23@gmail.com,
zahid_env@yahoo.com
Yield strength of steel: fy= 400 N/mm2 (58,000 psi)
Service Loads
Live Loads: Roof = 0.96 kN/m2 (20 psf)
Floor = 2.87 kN/m2 (60 psf)
Corridors above first floor 3.83 KN/m2 (80 psf) ;
Seismic Design data:
Zone Coefficient, Z = 0.2 (BNBC, Fig. 2.5.1)
DESIGN PROCEDURE FOR IMRF AS PER BNBC 2015,
ZAHID HASAN KHAN, SDE, DESIGN CIRCLE-01 zahid.zahid23@gmail.com,
zahid_env@yahoo.com
Occupancy Category: III (BNBC, Tab. 1.2.1)
DESIGN PROCEDURE FOR IMRF AS PER BNBC 2015,
ZAHID HASAN KHAN, SDE, DESIGN CIRCLE-01 zahid.zahid23@gmail.com,
zahid_env@yahoo.com
Importance factor, I = 1.25 (BNBC, Tab 6.2.17)
Site Class based on Soil Investigation data SD (BNBC, Tab. 6.2.13)
Select Elastic Response Spectrum (BNBC, Tab. 6.2.18)
DESIGN PROCEDURE FOR IMRF AS PER BNBC 2015,
ZAHID HASAN KHAN, SDE, DESIGN CIRCLE-01 zahid.zahid23@gmail.com,
zahid_env@yahoo.com
Select Elastic Response Spectrum (BNBC, Tab. 6.2.16)
Selection of structural System(BNBC, Tab. 6.2.19)
DESIGN PROCEDURE FOR IMRF AS PER BNBC 2015,
ZAHID HASAN KHAN, SDE, DESIGN CIRCLE-01 zahid.zahid23@gmail.com,
zahid_env@yahoo.com
Calculation of Base Shear
1. Lateral Load resisting system is ISMF R = 5.0
Total dead load of the building including partition walls = 23000 kip
25% of Live Load = 700 kip
In SI Units
In FPS Units
W = (106584+9932) kN
W = (23000+900 ) kip
DESIGN PROCEDURE FOR IMRF AS PER BNBC 2015,
ZAHID HASAN KHAN, SDE, DESIGN CIRCLE-01 zahid.zahid23@gmail.com,
zahid_env@yahoo.com
= 116516 kN
= 23900 kip
The building period is approximated by BNBC 2015 Eq.6.2.38
In SI unit
In FPS unit
Building height hn = 27.12 m
Building height hn = 89 ft.
Ct = 0.0466 (BNBC 2015 Tab. 6.2.20)
Ct = 0.016(BNBC 2015 Tab. 6.2.20)
m = 0.9 (BNBC 2015 Tab. 6.2.20)
m = 0.9 (BNBC 2015 Tab. 6.2.20)
T C t ( hn ) m
T C t ( hn ) m
= 0.0466 (27.12)0.9
= 0.016 (89)0.9
= 0.9 sec.
= 0.9 sec.
For soil type SD, S = 1.35, TB = 0.2 sec., TC = 0.5 sec., TD = 2 sec. (BNBC 2015 Tab. 6.2.16)
The normalized acceleration response spectrum Cs is determined by BNBC Eq.6.2.35c:
T
Cs 2.5S C
T
for T T T
C
D
where, S = 1.35 (BNBC 2015 Tab. 6.2.16), = 1 for 5% viscous damping
Tc = 0.8 sec. (BNBC Tab. 6.2.16),
T = 0.9 sec.
Cs = 3.0
The design spectral acceleration Sa is calculated by BNBC 2015 Eq.6.2.34:
Sa
2 ZICs
3 R
Seismic zone coefficient Z = 0.2
Structural importance factor, I= 1.25
DESIGN PROCEDURE FOR IMRF AS PER BNBC 2015,
ZAHID HASAN KHAN, SDE, DESIGN CIRCLE-01 zahid.zahid23@gmail.com,
zahid_env@yahoo.com
Response reduction factor, R = 5
2 (0.2 1.25 3.0)
=
3
5
= 0.1 >
2
3
= 0.67 0.2 1.25 0.15 = 0.025
= 0.15 [ BNBC 2015 , Art 2.5.4.3 ]
So, from BNBC 2015Eq. 3.1
In SI Units
In FPS Units
V = S aW
V = S aW
= 0.043 23900
= 0.043 23900
= ..kN
= 1027kip
Vertical distribution of lateral forces
The base shear V, shall be considered as the sum of lateral forces Fx induced at different floor levels. Part
of base shear force induced at level x is calculated by BNBC 2015 Eq.6.2.4
Fx V
wx hxk
n
k
i i
wh
i 1
In SI Units
In FPS Units
For T = 0.9 sec., k=1.8 (BNBC 2015 ,Art 2.5.7.4)
For T = 0.9 sec., k=1.8 (BNBC 2015 , Art 2.5.7.4)
Base shear, V= .. kN
Base shear, V= 1027kip
w i hik
k
i
i 1
wh
= 9061 3.661.17 + 9061 7.321.17 + 10449
10.971.17 + 9804 15.551.17 + 10983
20.121.17 + 6027 24.691.17
= 1647 121.8 + 3280 221.8 + 3024 321.8 +
2601 421.8 + 2868 521.8 + 2801 621.8+
2800 721.8+ 2807 821.8 + 2062 921.8
= 1174562
= 34010089 K
i 1
Now Eq. 3.2
Now Eq. 3.2
Fx = (2384/1174562) wxhx1.17
Fx = (1027/34010089) wxhx1.17
=0.002 wxhx1.17
(3.3)
=0.00004wxhx1.8
(3.3)
DESIGN PROCEDURE FOR IMRF AS PER BNBC 2015,
ZAHID HASAN KHAN, SDE, DESIGN CIRCLE-01 zahid.zahid23@gmail.com,
zahid_env@yahoo.com
Fx
( V F t )w x h x
n
w ih i
i 1
Floor Level
1
Wx (Kip)
k
2
Hx(Ft)
WxHx
2X3
V (Kip)
4
Roof
2026.552
1.8
92
6943458
1027
210.38
2807.844
1.8
82
7820561
1027
236.96
2800.436
1.8
72
6171975
1027
187.01
2801.564
1.8
62
4717431
1027
142.94
2868.915
1.8
52
3519846
1027
106.65
2601.481
1.8
42
2173048
1027
65.84
3024.607
1.8
32
1548599
1027
46.92
3279.923
1.8
22
855508.8
1027
25.92
GF
1647.188
1.8
12
144301
1027
4.37
23858.51
33894729
1027.00
DESIGN PROCEDURE FOR IMRF AS PER BNBC 2015,
ZAHID HASAN KHAN, SDE, DESIGN CIRCLE-01 zahid.zahid23@gmail.com,
zahid_env@yahoo.com
Height Vs Shear Force
100
210.38
90
236.96
80
187.01
70
142.94
60
106.65
50
65.84
40
46.92
30
25.92
20
4.37
10
0
0
0.00
50.00
100.00
150.00
200.00
250.00
Fig. Base Shear Force at Different Floor Levels According to BNBC 2015
DESIGN PROCEDURE FOR IMRF AS PER BNBC 2015,
ZAHID HASAN KHAN, SDE, DESIGN CIRCLE-01 zahid.zahid23@gmail.com,
zahid_env@yahoo.com
WIND LOAD CALCULATION AS PER BNBC 2015
Velocity pressure qz=0.00256KzKztKdV2Iw(Equation 6.2.7 BNBC 2015 Vol 2 Part 6)
Exposure = C (Art 2.4.6.3 BNBC 2015 Vol 2 Part 6 )
Roof height,H = 89 ft
Exposure coefficient,Kz = (Table 6.2.11 BNBC 2015 Vol 2 Part 6)
Topographic factor Kzt=1.0. (Art 2.4.7.2& Table 6.2.11 BNBC 2015 Vol 2 Part 6)
Directional factor
Kd = 0.85(Table 6.2.12 BNBC 2015 Vol 2 Part 6)
Importance factor Iw = 1.15 (Table 6.2.9BNBC 2015 Vol 2 Part 6)
qz= 0.00256KzKztKdV2Iw
= 0.00256 X 1.0 X 0.85 X 1902 X 1.15 X Kz
= 90.33 Kz
Kh= 2.01(z/zg) 2/ = 2.01 (89/900)2/9.5= 1.23
Design Pressure for MWFRS,
P = qzGCp - qi(GCpi)
Internal pressure coefficient (GCpi) = +0.18
(Table 2.4.5BNBC 2015 Part 6 Chapter 2)
qi= 0.00256KhKztKdV2Iw= 0.00256X1.23X1.0X0.85X1902X 1.15= 111.10
P = qzGCp - qi(+GCpi)
= 90.33 Kz X 0.84 X 0.8 111.11 X 0.18
= Kz 60.7+ 20
For 0-15 ft height qz = 0.85 X 90.33 = 76.78
For 20-0 height qz = 0.9 X 90.33 =81.29
LW = GCiqh= 0.49 X 0.84 X 111.1 = 45.72 Psf
WW = GCiqz= 0.83 X 0.84 X 76.78 = 55.53 Psf
DESIGN PROCEDURE FOR IMRF AS PER BNBC 2015,
ZAHID HASAN KHAN, SDE, DESIGN CIRCLE-01 zahid.zahid23@gmail.com,
zahid_env@yahoo.com
Height, z
Kz
qz(BNBC 2015)
0ft
0.85
76.7 psf
14 ft
0.85
76.7 psf
20 ft
0.90
81.5 psf
24 ft
0.94
84.7 psf
29 ft
0.98
88.1 psf
40 ft
1.04
94.3 psf
49 ft
1.09
98.4 psf
59 ft
1.13
102.3 psf
69 ft
1.17
105.7 psf
80 ft
1.21
109.1 psf
89 ft
1.23
111.6 psf
100 ft
1.27
114.3 psf
120 ft
1.32
118.8 psf
140 ft
1.36
122.7 psf
160 ft
1.40
126.2 psf
180 ft
1.43
129.4 psf
200 ft
1.46
132.3 psf
250 ft
1.53
138.7 psf
300 ft
1.59
144.1 psf
400 ft
1.69
153.1 psf
450 ft
1.74
156.9 psf
500 ft
1.78
160.4 psf
Story Drift
The displacements xe obtained from the three dimensional static, elastic analysis using the design
seismic forces in the N-S direction are summarized in Table The table also contains design earthquake
displacement xcomputed by BNBC 2015 Eq. 6.2.45 :
x= Cdxe/I
Deflection amplification factor, Cd = 5.5
Importance Factor, I = 1.25
(BNBC 2015 Tab. 6.2.19)
DESIGN PROCEDURE FOR IMRF AS PER BNBC 2015,
ZAHID HASAN KHAN, SDE, DESIGN CIRCLE-01 zahid.zahid23@gmail.com,
zahid_env@yahoo.com
Tab. Lateral Displacement and Interstory Drifts due to Seismic Forces in N-S Direction
Story
8
hsx
120
xe
48 mm or 1.93 in.
x= Cdxe/I
212.3 mm or 8.4 in.
= x - x-1
8.8 mm or 0.35 in.
a = 0.02hsx
2.4
120
46 mm or 1.85 in.
203.5 mm or 8.0 in.
14.3 mm or 0.57 in.
2.4
6
5
4
3
2
1
120
120
120
120
120
144
43 mm or 1.72 in.
38 mm or 1.54 in.
32 mm or 1.30 in.
26 mm or 1.04 in.
19 mm or 0.75 in.
11 mm or 0.45 in
189.2 mm or 7.5 in.
169.4 mm or 6.7 in.
143 mm or 5.7 in.
114.4 mm or 4.5 in.
82.5 mm or 3.3 in.
50 mm or 1.98 in
19.8 mm or 0.8 in.
26.4 mm or 1.0 in.
28.6 mm or 1.14 in.
31.9 mm or 1.27 in.
33 mm or 1.32 in.
2.4
2.4
2.4
2.4
2.4
2.88
The design storey drift at storey x shall be computed as the difference of the deflections at the centers
of mass at the top and bottom of the story under consideration:
= x - x-1 (BNBC 2015 Eq. 2.5.16)
The design storey drift must not exceed the allowable story drift a from BNBC Tab. 2.5.9. For
Occupancy Category III, a = 0.02hsx
where, hsx is the the story height below Level x.
In SI Units
In FPS Units
DESIGN PROCEDURE FOR IMRF AS PER BNBC 2015,
ZAHID HASAN KHAN, SDE, DESIGN CIRCLE-01 zahid.zahid23@gmail.com,
zahid_env@yahoo.com
Here, hsx = 3.65 m
Here, hsx = 12 ft
a = 0.023.651000
= 73 mm
a = 0.0121212
= 2.8 in.
P- Effect
The Pdelta effects need not be considered if the stability coefficient () determined by the following
equation is not more than 0.10:
Px
Vx hsx Cd
where,
Px= the total vertical design load at and above level x
= the design story drift occurring simultaneously with Vx
Vx= the storey shear force acting between levels x and x 1
hsx=the story height below level x
Cd= the deflection amplification factor
The stability coefficient () shall not exceed max determined as follows:
max
0.5
0.25
Cd
where,
= ratio of shear demand to shear capacity for the story between levels x and x 1. Conservatively =
1.0.
In FPS Units
Level
8
7
6
5
4
3
2
1
hsx
(ft.)
12
10
10
10
10
10
10
10
Px
(kips)
2026
2804
2800
2801
2868
2601
3024
3279
Vx
(kips)
210
236
187
142
106
65
46
25
(in.)
0.35
0.57
0.8
1
1.14
1.27
1.32
Cd
5.5
5.5
5.5
5.5
5.5
5.5
5.5
5.5
1
1
1
1
1
1
1
1
0.00
0.01
0.02
0.03
0.05
0.08
0.13
max
0.11
0.11
0.11
0.11
0.11
0.11
0.11
0.11
Ok
OK
OK
OK
OK
OK
OK
NOT OK
OK
DESIGN PROCEDURE FOR IMRF AS PER BNBC 2015,
ZAHID HASAN KHAN, SDE, DESIGN CIRCLE-01 zahid.zahid23@gmail.com,
zahid_env@yahoo.com
It is clear that Pdelta effects need not be considered at any of the floor levels.
However, If 0.10 < max, the incremental factor related to Pdelta effects on displacement and
member forces shall be increased by rational analysis or multiplied by a factor 1.0/ (1 ).(BNBC 2015
Art 2.5.7.9)
Soft StoreyIrregulerity :
Story
xe
= x - x-1
= 1.3(x - x-1)/h
144
1.93
0.08
0.0007
120
1.85
0.13
0.0014
120
1.72
0.18
0.0020
120
1.54
0.24
0.0026
120
1.3
0.26
0.0028
120
1.04
0.29
0.0031
120
0.75
0.3
0.0033
144
0.45
0.45
0.0041
According to BNBC 2015 2.5.5.3.2, a soft story is one in which the lateral stiffness is less than 70% of that
in the story aboveor less than 80% of the average lateral stiffness of the three stories above irregularity.
An extreme soft story is defined where its lateral stiffness is less than 60% of that in the story above or
less than 70% of the average lateral stiffness of the three storiesabove. This irregularity type is needed
to be checked for building assigned to SDC D.
However, this requirement will be omitted when no story drift ratio under design lateral seismic force is
greater than 130 percent of the story drift ratio of the next story above.
Load combinations
Basic strength design load combinations are given in BNBC 2015 2.7.3.1
U = 1.4D
(3.4)
U = 1.2D + 1.6L
(3.5)
DESIGN PROCEDURE FOR IMRF AS PER BNBC 2015,
ZAHID HASAN KHAN, SDE, DESIGN CIRCLE-01 zahid.zahid23@gmail.com,
zahid_env@yahoo.com
U = 1.2D + 1.0E + 1.0L
(3.6)
U = 0.9D + 1.0E
(3.7)
U = (1.2 D + Ev) + 1.0E + 1.0L
(3.8)
U = (0.9D - Ev) + 1.0E
(3.9)
U = (1.2 D + Ev)+ 1.0L + 1.0E(X) + 0.3E (Z)
(3.10)
U = (1.2 D + Ev)+ 1.0L + 1.0E(Z) + 0.3E (X)
(3.11)
U = (0.9 D + Ev)+ 1.0L + 1.0E(X) + 0.3E (Z)
(3.12)
U = (0.9 D -Ev)+ 1.0L + 1.0E(X) + 0.3E (Z)
(3.13)
where, D, L, E are the effects due to dead, live & seismic loads, respectively&the vertical seismic load
effect Ev is calculated by BNBC 2015 Eq. 6.2.56:
Ev = 0.5(ah)D
ah = expected horizontal peak ground acceleration for design = (2/3)ZS
= (2/3)0.21.35
= 0.18
Ev = 0.5(ah)D
Ev = 0.5 0.18 D
Ev = 0.09D
Substituting Ev = 0.09D into the Eqs. 3.8, 3.9, 3.10, 3.11, 3.12 & 3.13
U = 1.3D + 1.0E + 1.0L
(3.14)
U = 0.81 D + 1.0E
(3.15)
U = 1.3 D + 1.0L + 1.0E(X) +0.3E(Z)
(3.16)
U = 1.3 D + 1.0L + 1.0E(Z) + 0.3E(X)
(3.17)
U = 0.81 D + 1.0E(X) + 0.3E(Z)
(3.18)
U = 0.81D + 1.0E(Z) + 0.3E(X)
(3.19)
You might also like
- Load Combination For Steel Design Per BS en 1990 EditionNo ratings yetLoad Combination For Steel Design Per BS en 1990 Edition6 pages
- Sample Ribbed Slab Design by TCC SpreadsheetsNo ratings yetSample Ribbed Slab Design by TCC Spreadsheets3 pages
- "Weldgrp" - Weld Group Analysis ProgramNo ratings yet"Weldgrp" - Weld Group Analysis Program16 pages
- 00calculation Sheet For MMII Compressor Shed1No ratings yet00calculation Sheet For MMII Compressor Shed131 pages
- Weld Design Under Axial, Moment and Shear ForcesNo ratings yetWeld Design Under Axial, Moment and Shear Forces3 pages
- Geometric Formulas For Gusset Plate DesignNo ratings yetGeometric Formulas For Gusset Plate Design14 pages
- Steel Design Concept - ASD - Francis - 20111101No ratings yetSteel Design Concept - ASD - Francis - 2011110126 pages
- 1.ACI 318 Code Comparison With IS456-2000No ratings yet1.ACI 318 Code Comparison With IS456-200015 pages
- Design of Steel Beams To Aisc LRFD - 02No ratings yetDesign of Steel Beams To Aisc LRFD - 0252 pages
- Structural Steel Design Project: Calculation Sheet100% (2)Structural Steel Design Project: Calculation Sheet14 pages
- UP25_MINI GOLF CLUB HOUSE_DESIGN REPORT_US.ACNo ratings yetUP25_MINI GOLF CLUB HOUSE_DESIGN REPORT_US.AC18 pages
- NDH-01CA-S0052 - APP.B-MAIN COLUMN DESIGN VERIFICATION_Rev ANo ratings yetNDH-01CA-S0052 - APP.B-MAIN COLUMN DESIGN VERIFICATION_Rev A11 pages
- Automizing The Design of Francis Turbine Spiral CaseNo ratings yetAutomizing The Design of Francis Turbine Spiral Case10 pages
- ACI Alternative Method For Out-of-Plane Slender Wall Analysis and The Impact of Substituting High Strength Reinforcement-08-23No ratings yetACI Alternative Method For Out-of-Plane Slender Wall Analysis and The Impact of Substituting High Strength Reinforcement-08-2312 pages
- Analysis and Design of A Multi-Storey Reinforced Concrete94% (18)Analysis and Design of A Multi-Storey Reinforced Concrete61 pages
- 9 Design of Flat Slab Column Connections As Per Aci 352-4-R89 23052014 5No ratings yet9 Design of Flat Slab Column Connections As Per Aci 352-4-R89 23052014 52 pages
- Adel ELsayed Ghoraba .... Calculation Sheet PDFNo ratings yetAdel ELsayed Ghoraba .... Calculation Sheet PDF194 pages
- An Overview of Bangladesh Agricultural Research Council (BARC)No ratings yetAn Overview of Bangladesh Agricultural Research Council (BARC)27 pages
- Chapter Six: Design of Sections For FlexureNo ratings yetChapter Six: Design of Sections For Flexure25 pages
- Rates of Man, Material and Mark-Ups: PWD Sor 2014 For Civil WorksNo ratings yetRates of Man, Material and Mark-Ups: PWD Sor 2014 For Civil Works9 pages
- Bharat Heavy Electricals Limited: 01. This Document Contains 8 Sheets. (Including This Sheet)No ratings yetBharat Heavy Electricals Limited: 01. This Document Contains 8 Sheets. (Including This Sheet)8 pages
- Refractory Failure Investigation in CFBC BoilerNo ratings yetRefractory Failure Investigation in CFBC Boiler9 pages
- Composite Elevated Water Storage Tank SpecificationsNo ratings yetComposite Elevated Water Storage Tank Specifications9 pages
- Construction of PCC Road Ward No-09 Bagalbari PanchayatNo ratings yetConstruction of PCC Road Ward No-09 Bagalbari Panchayat2 pages
- Synthesis of Visible-Light Responsive Graphene Oxide-TiO2 Composites With P-N HeterojunctionNo ratings yetSynthesis of Visible-Light Responsive Graphene Oxide-TiO2 Composites With P-N Heterojunction8 pages
- Generator Diesel Chicago Pneumatic CPSG 14No ratings yetGenerator Diesel Chicago Pneumatic CPSG 142 pages
- Load Combination For Steel Design Per BS en 1990 EditionLoad Combination For Steel Design Per BS en 1990 Edition
- Structural Steel Design Project: Calculation SheetStructural Steel Design Project: Calculation Sheet
- NDH-01CA-S0052 - APP.B-MAIN COLUMN DESIGN VERIFICATION_Rev ANDH-01CA-S0052 - APP.B-MAIN COLUMN DESIGN VERIFICATION_Rev A
- Automizing The Design of Francis Turbine Spiral CaseAutomizing The Design of Francis Turbine Spiral Case
- ACI Alternative Method For Out-of-Plane Slender Wall Analysis and The Impact of Substituting High Strength Reinforcement-08-23ACI Alternative Method For Out-of-Plane Slender Wall Analysis and The Impact of Substituting High Strength Reinforcement-08-23
- Analysis and Design of A Multi-Storey Reinforced ConcreteAnalysis and Design of A Multi-Storey Reinforced Concrete
- 9 Design of Flat Slab Column Connections As Per Aci 352-4-R89 23052014 59 Design of Flat Slab Column Connections As Per Aci 352-4-R89 23052014 5
- An Overview of Bangladesh Agricultural Research Council (BARC)An Overview of Bangladesh Agricultural Research Council (BARC)
- Rates of Man, Material and Mark-Ups: PWD Sor 2014 For Civil WorksRates of Man, Material and Mark-Ups: PWD Sor 2014 For Civil Works
- Bharat Heavy Electricals Limited: 01. This Document Contains 8 Sheets. (Including This Sheet)Bharat Heavy Electricals Limited: 01. This Document Contains 8 Sheets. (Including This Sheet)
- Composite Elevated Water Storage Tank SpecificationsComposite Elevated Water Storage Tank Specifications
- Construction of PCC Road Ward No-09 Bagalbari PanchayatConstruction of PCC Road Ward No-09 Bagalbari Panchayat
- Synthesis of Visible-Light Responsive Graphene Oxide-TiO2 Composites With P-N HeterojunctionSynthesis of Visible-Light Responsive Graphene Oxide-TiO2 Composites With P-N Heterojunction







































































































