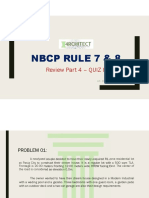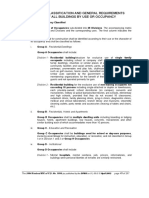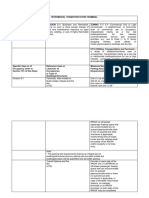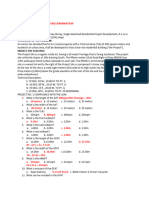0 ratings0% found this document useful (0 votes)
5K viewsDevelopment Controls
The document defines several terms used for development controls including:
- Total lot area, percentage of site occupancy, total open space within the lot, unpaved surface area, impervious surface area, and maximum allowable construction area.
It provides formulas for calculating these values and describes allowable maximum building footprint, gross floor area, total gross floor area, allowable maximum volume of the building, floor to lot area ratio, and building height limit.
The document also discusses how building bulk is calculated both by allowable maximum building footprint projection and using floor to lot area ratio.
Uploaded by
John LouieCopyright
© © All Rights Reserved
Available Formats
Download as PDF, TXT or read online on Scribd
0 ratings0% found this document useful (0 votes)
5K viewsDevelopment Controls
The document defines several terms used for development controls including:
- Total lot area, percentage of site occupancy, total open space within the lot, unpaved surface area, impervious surface area, and maximum allowable construction area.
It provides formulas for calculating these values and describes allowable maximum building footprint, gross floor area, total gross floor area, allowable maximum volume of the building, floor to lot area ratio, and building height limit.
The document also discusses how building bulk is calculated both by allowable maximum building footprint projection and using floor to lot area ratio.
Uploaded by
John LouieCopyright
© © All Rights Reserved
Available Formats
Download as PDF, TXT or read online on Scribd
You are on page 1/ 2
Development Controls
TLA - Total Lot Area
PSO - Percentage of Site Occupancy
- The part of the lot occupied by the building
- (A.K.A. building footprint expressed in %)
TOSL - Total Open Space within the Lot
- The part of the lot NOT occupied by the building
Formula
TLA = PSO + TOSL
USA - Unpaved Surface Area
- The portion of the open space that is unpaved
ISA - Impervious Surface Area
- The portion of the open space that is paved
MACA Maximum Allowable Construction Area
- The combined area of the building foot print and the paved open space
Formula
Since open space = TOSL,
TOSL = USA + ISA
MACA = PSO + ISA
Hence, TLA = MACA + USA
AMBF - Allowable Maximum Building Footprint
- Footprint expressed in square meters
GFA - Gross Floor Area
- Total enclosed floor area (including balconies)
- Excludes the following enclosed areas:
- Parking, services, utilities
- Vertical penetrations in parking floors if not used for residential or commercial purposes
- Balconies exceeding 10sqm, uncovered areas, fire escape structures, etc.
TGFA - Total Gross Floor Area
- Includes all enclosed floor areas, no exceptions
AMVB - Allowable Maximum Volume of the Building
OFB - Outer Faces of the Building
FLAR - Floor to Lot Area Ratio
BHL Building Height Limit
RROW Road Right Of Way
Building Bulk
- A volume quantity
Formula
Building bulk = Footprint x Height
However, the Code prescribes several different methods for determining this quantity
Building bulk by AMBF projection
- Determine the AMBF
- Determine the BHL (in meters)
- AMBF x BHL = Building bulk
Building bulk from FLAR
- FLAR: Floor to lot area ratio
- Total floor area / lot area
- For example, a FLAR designation of 1.50 means that a lot measuring 100sqm may accommodate a
building whose total floor area is 150sqm.
You might also like
- Social and Psychological ConsiderationsNo ratings yetSocial and Psychological Considerations71 pages
- Architectural Programming: Quantitative Chart50% (2)Architectural Programming: Quantitative Chart3 pages
- Table VII.G.2. Conversion Table of Gross Floor Area (GFA) To Total Gross Floor Area (TGFA)No ratings yetTable VII.G.2. Conversion Table of Gross Floor Area (GFA) To Total Gross Floor Area (TGFA)2 pages
- Social and Psychological Considerations of Site PlanningNo ratings yetSocial and Psychological Considerations of Site Planning4 pages
- Computation Problems Residential BuildingsNo ratings yetComputation Problems Residential Buildings2 pages
- Social and Psychological Considerations: Group 10% (1)Social and Psychological Considerations: Group 136 pages
- PD 1096 - Implementing Rules and RegulationNo ratings yetPD 1096 - Implementing Rules and Regulation59 pages
- A Proposed Open Market Subdivision Project W/ A Socialized HousingNo ratings yetA Proposed Open Market Subdivision Project W/ A Socialized Housing12 pages
- Five (5) Sample Test Questions: Architectural Design and Site PlanningNo ratings yetFive (5) Sample Test Questions: Architectural Design and Site Planning1 page
- Standards of Professional Practice (SPP) : Annex "A"No ratings yetStandards of Professional Practice (SPP) : Annex "A"53 pages
- Four Storey Apartment Building Answer KeyNo ratings yetFour Storey Apartment Building Answer Key3 pages



























































