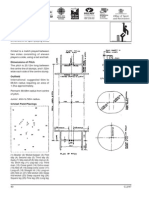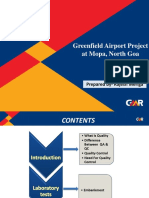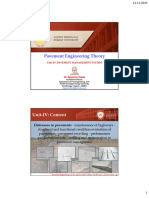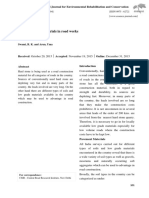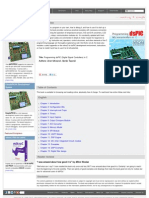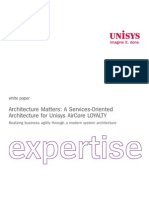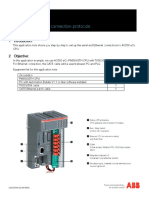Concrete Cricket Pitches
Concrete Cricket Pitches
Uploaded by
aravind991Copyright:
Available Formats
Concrete Cricket Pitches
Concrete Cricket Pitches
Uploaded by
aravind991Original Description:
Copyright
Available Formats
Share this document
Did you find this document useful?
Is this content inappropriate?
Copyright:
Available Formats
Concrete Cricket Pitches
Concrete Cricket Pitches
Uploaded by
aravind991Copyright:
Available Formats
Concrete
cricket pitches
Introduction
Although most clubs can maintain turf pitches of sufficiently
high standard to meet their annual fixture lists, few are able Bowling end Batting end
to provide turf areas of a standard which will permit proper
practice and coaching. All too often the so-called practice
1,90 m
pitch is so bumpy that any attempt at stroke play is futile, and 8,5 m min
the unpredictable behaviour of a ball bowled down such a 5,00 m 2,00 m
pitch constitutes a positive danger to seasoned and 20,15 m
inexperienced players alike.
Concrete provides a permanent solution to the problem of
ever-increasing maintenance costs associated with the Figure 2: Layout for practice pitch
traditional turf pitch, whether for matches or for practice. It is
now possible to simulate, very closely, the characteristics of Figure 1 shows two alternatives that can be considered for
a natural surface and at the same time provide a number of match pitches; the choice will depend on individual
additional benefits: a concrete pitch base, with a synthetic requirements.
playing surface to cater for spin and to prevent excessive
Figure 1(a) shows the ideal situation where both run-ups and
wear of the cricket balls, is virtually maintenance free, it does
pitch are constructed to a width of 2,75 m which is a little
not suffer form the effects of drought, it is extremely difficult
wider than the width between the return creases. With this
to vandalize and it cannot be damaged by being played on
arrangement play can take place much sooner than usual
when wet. In fact, a concrete-based match strip, set in the
after rain, as bowlers will be able to obtain a firm foothold.
middle of the ground, avoids the need for a separate practice
Figure 1(b) shows a pitch of minimum length and width.
pitch and also provides an opportunity for full-scale practice
including fielding and wicket-keeping. In both match and practice pitches the stumps should not be
fixed directly in the concrete but in an opening in the
concrete measuring 300 x 150 mm formed at a suitable
position and later filled with clay.
Typical pitch layouts
(a) Site preparation
Joint
Generally, the tasks involved in preparing a site for a
2,75 m concrete-based pitch are the same for each type of base.
30,00 m Mark out the plan area of the pitch and excavate to a depth
of 100 mm plus the thickness of the surfacing mat. Any soft
spongy spots should be further excavated and filled with dry,
(b)
Joint hard material. Check the depth of the excavation by bridging
across with a scratch template (Figure 3) then compact the
1,90 m excavation either by rolling or by tamping. Check the
20,15 m min
compacted surface of the excavation from ground level in the
same way as the depth of the excavation.
Figure 1: Alternative layouts for match pitches
Table1: Mix proportions for site mixing per bag of
cement
Cement: complying with SABS EN 197-1;
strength class 42,5 or higher* 1 bag
Concrete sand 95 l
19 mm stone 110 l
Water (net) approx. 24 l
* Other cements may be used in consultation with the
manufacturer.
Table 2: Materials per m3 of concrete
Figure 3: Trimming the excavation using a scratch
Cement 355 kg
template
Sand 0,66 m3
Fix side forms around the perimeter of the intended slab 19 mm stone 0,79 m3
to contain the concrete until it has hardened. The forms
should be 95 mm deep, of either metal or timber
95 mm x 32 mm planed hardwood is suitable held securely Table 3: Approximate concrete quantities
in place by steel spikes or wooden stakes. 3 mm hardboard (Quantities are net; increase quantities by about 10%
pieces should be used as shims between the ground and the when ordering to allow for wastage.)
bottom edges of the side forms to bring the forms to the
correct height. The level along the pitch should follow the lie Layout 1(a) 8,3 m3
of the ground; gauge it with a taut string stretched between Layout 1(b) minimum width 3,9 m3
pegs at each end of the pitch. Check the level across the Layout 2 minimum width 3,0 m3
pitch with a spirit level, allowing a slight crossfall of about
12 mm to one side. Before placing concrete, paint the inner
faces of the formwork with a thin film of release agent Ready-mixed concrete is far more economical in terms of
clean lubricating oil is suitable. time and effort but can present problems of access to the
site. It should be remembered that the concrete is delivered
in very heavy trucks which can cause a great deal of
The concrete damage to unprotected grass areas. If, therefore, full
Concrete can be obtained in various ways, depending on the advantage is to be taken of this system and one of the
quantity required. main features of ready-mixed concrete is that it can be
Buying cement and aggregate separately and mixing them placed directly from the mixer truck into a prepared area
on site in a hired or borrowed concrete mixer is probably the special precautions must be taken to protect the route to
cheapest method of obtaining concrete, but demands a lot of the pitch.
effort. You will also need storage space for the materials. Ready-mixed concrete should be specified according to
Cement must be kept as dry as possible; if it cannot be Table 4. Approximate concrete quantities are given in
stored indoors it should be stacked on a raised timber Table 3.
platform and completely covered with waterproof sheeting.
For mixing on site, use the proportions given in Table 1,
Table 4: Specification details for ready-mixed
based on a bag of cement. The approximate quantities of
concrete
material required can be calculated from Tables 2
and 3.
Strength at 28 days 25 MPa
The amount of water used in the mix should be only enough Type of cement Complying with SABS EN 197-1
to make the mix easily workable. If the mix is too dry it will be Nominal maximum
difficult to compact and if it is too wet it will not attain the size of stone 19 mm
desired strength. Workability (slump) 50 to 75 mm
The mixing must be thorough, and the mixed concrete
should be of uniform colour and texture before it is placed.
Reinforcement Placing and compacting the concrete
The reinforcement required is a Ref-245 cross-welded steel The compacted ground under the concrete must be damped
wire mesh and it should be placed 40 to 50 mm from the ahead of concreting to prevent water being drawn out of the
surface. The reinforcement must not cross the central fresh concrete. However, any free surface water should be
transverse joint but should terminate 50 mm from the joint removed before the concrete is placed.
and the side forms. Any overlaps required should be a
The concrete should be placed and compacted in two stages
minimum of 300 mm.
as follows:
Placing the reinforcement is described under Placing and
compacting the concrete.
The concrete is first compacted and screeded off to a
depth of 45 mm below the top edges of the side forms.
A notched screed board as shown in Figure 6 should
be used. The concrete is initially placed and roughly
Central joint levelled off slightly higher than the required level (a
The central joint indicated in Layouts 1(a) and 1(b) may be notched template may be used for this). The notched
formed in one of two ways. screed board is then used with a chopping action to
compact the concrete. When the concrete is compacted
Grooved Joint (see Figure 4) This is used when the
whole pitch is to be placed in one operation. To make a the notched screed board is used with a sawing action,
grooved joint, a steel blade about 3 mm wide is forced while sliding on the side forms, to screed the concrete
down into the fresh concrete to a depth of 25 mm. It is to the required level.
then withdrawn leaving a groove into which is dropped Immediately this has been done, the reinforcement is placed
a strip of either bituminous roofing felt (eg Malthoid) or on the concrete, with overlaps as necessary.*
hardboard 3 mm thick cut to size. Surface finishing of
the concrete can then be completed. As soon as the reinforcement is in position the rest of
the concrete is placed and compacted and levelled off
using a straight screed board so that the finished
Bituminous felt in groove concrete is level with the top edges of the forms.
25 mm
Surface finishing
The ideal surface is a fine matt texture that will be suitable
100 mm
for applying a synthetic playing surface or, if the concrete is
left uncovered, will not be slippery when wet. Trowelling with
steel trowels is used to achieve such a surface but it must not
be started until:
1. Bleeding of the mix has ceased.
2. All bleed water on the surface has evaporated or been
Figure 4: Grooved joint. removed.
3. The surface has started to stiffen.
Keyed Joint (see Figure 5) This is used when half of
the pitch is placed on one day and the other half on a
A considerable downward force should be exerted on the
subsequent day. It is formed by nailing a 20 mm
trowel during the finishing operation. Trowelling should
halfround to the timber form at middepth of the
continue until the surface has attained an even, fine matt
concrete. After the form is removed the face of the
finish.
concrete should be painted with limewash prior to the
adjacent concrete being placed. Small amounts of water, flicked on with a brush, may be
applied to the surface to aid finishing, but as this tends to
Radius 3 mm weaken the surface it should be done as little as possible
and only where trowelling alone is not producing the desired
results.
40
Note: Planning of the work should take into account that the
100 mm
delay period before steel trowelling can start is likely to be
20
2 to 3 hours, and longer in cold weather.
40
During the delay period, drying of the mix, as opposed to
evaporation of bleed water, must be avoided as it may lead
to cracking.
10
This side placed first
* Laying reinforcing fabric on the ground before concrete is placed and
lifting it into position while placing, or placing it on the finished surface
of the concrete and pushing it in should not be permitted, as these
Figure 5: Keyed joint methods give no assurance that the reinforcement will end up in a
true plane at the required depth below the surface.
Notched screed board slides on top of forms
45 mm
Timber screed board 152 x 37 mm
Concrete will be screeded off Side form
to this level
Figure 6: Notched screed board
Curing Applying the synthetic playing surface
It is essential, if the concrete is to develop the desired If such a surface is to be applied, the manufacturers
strength, that it be kept damp for an adequate period after instructions should be followed carefully. They may include
casting. Damp-curing should be continued for at least the requirement that the concrete be allowed to dry out first.
10 days in warm weather and 14 days in cold weather. The
curing procedure recommended is to cover the work, as
soon as surface texturing is complete, with plastic sheeting
that is kept in place with a thin, uniform layer of sand or soil
over it and stones along the edges. To avoid damage to the
surface which may occur when plastic sheeting is laid direct
on wet concrete, the sheeting may be supported clear of the
surface by timber battens for the first 24 hours of curing.
Wind must not be allowed to blow under the sheeting.
Cement & Concrete Institute
PO Box 168, Halfway House, 1685
Portland Park, Old Pretoria Road, Halfway House, Midrand
Tel (011) 315-0300 Fax (011) 315-0584
e-mail cnci@cnci.org.za website http://www.cnci.org.za
Published by the Cement & Concrete Institute, Midrand, 1996 reprinted, 1998, 2000, 2001.
Cement & Concrete Institute
You might also like
- School Toilet EstimateDocument15 pagesSchool Toilet EstimateMani KumarNo ratings yet
- Sports Field Dimensions V5Document23 pagesSports Field Dimensions V5Fazeli BakarNo ratings yet
- Cricket: Dimensions of PitchDocument2 pagesCricket: Dimensions of PitchHemanth NallapaneniNo ratings yet
- Quality ControlDocument35 pagesQuality ControlvijayNo ratings yet
- TDS-US-Gabion, PoliMac-Jan19Document2 pagesTDS-US-Gabion, PoliMac-Jan19johnnee98No ratings yet
- PP2-Execution Methodology of Flexible PavementDocument45 pagesPP2-Execution Methodology of Flexible PavementSrinivas PNo ratings yet
- Strataweb: Engineered Slope Protection SolutionDocument8 pagesStrataweb: Engineered Slope Protection SolutionchetanNo ratings yet
- Fibromat MTS series-PET - 240227 - 113902Document1 pageFibromat MTS series-PET - 240227 - 113902fendi brsbNo ratings yet
- Soil SamplrsDocument19 pagesSoil SamplrsRoji MolNo ratings yet
- Geotechnical LabDocument76 pagesGeotechnical LabJAZIRA BINTI JEFFRY -No ratings yet
- Part 1 - History and Basic Knowledge of GeosyntheticDocument36 pagesPart 1 - History and Basic Knowledge of Geosyntheticsazwan2No ratings yet
- 6-Pavement Materials Mix DesignDocument35 pages6-Pavement Materials Mix DesignTasha NambiarNo ratings yet
- Unit-IV Pavement Management System 2023Document68 pagesUnit-IV Pavement Management System 2023Harsh patelNo ratings yet
- A Study On Stabilization of Black Cotton Soil Using Rice Husk AshDocument10 pagesA Study On Stabilization of Black Cotton Soil Using Rice Husk AshMuhammad ShadabNo ratings yet
- Lecture 01 Geotechnical InvestigationDocument13 pagesLecture 01 Geotechnical InvestigationVincent CarlosNo ratings yet
- Lab Manual Prc-1Document84 pagesLab Manual Prc-1HAFIZ ARSALAN ALI50% (2)
- 1-Strata Global Brochure Web StarWallDocument24 pages1-Strata Global Brochure Web StarWallshurl88No ratings yet
- Cricket Pitches - Science Behind The Art of Pitch Making: S. B. SinghDocument6 pagesCricket Pitches - Science Behind The Art of Pitch Making: S. B. SinghRaj R. PawarNo ratings yet
- Project Design (Project Briefs No.1 To No.5)Document50 pagesProject Design (Project Briefs No.1 To No.5)alexander.cheung.engineerNo ratings yet
- State of The Art in Grout MixesDocument38 pagesState of The Art in Grout MixesChristian SchembriNo ratings yet
- Stone Column 1 Feb 2023Document195 pagesStone Column 1 Feb 2023abhishek sharma100% (1)
- Reinstatement of Trenches Along Local Asphalt Roads A101.01Document2 pagesReinstatement of Trenches Along Local Asphalt Roads A101.01Nicholas VineyNo ratings yet
- StabilizationDocument57 pagesStabilizationNurul Izzati Raihan Ramzi100% (1)
- Silo - Tips Case Studies On The Usage of Geosynthetics in Earthen Dams and EmbankmentsDocument6 pagesSilo - Tips Case Studies On The Usage of Geosynthetics in Earthen Dams and Embankmentsrf123_456No ratings yet
- Soil ImprovementDocument7 pagesSoil ImprovementAtta Ul MohsinNo ratings yet
- Collapsible Soil ReportDocument17 pagesCollapsible Soil ReportManuelPérezNo ratings yet
- Vacuum Consolidation: AbstractDocument4 pagesVacuum Consolidation: AbstractGovind1085100% (1)
- BS En772-14Document14 pagesBS En772-14Ahmet Selim ÇağinNo ratings yet
- Volume 2 - RoadwaysDocument379 pagesVolume 2 - RoadwaysMohamed DarwishNo ratings yet
- Geocell Reinforced SoilSubgrade Comparative Study of Bearing Capacity Evaluation MethodsDocument11 pagesGeocell Reinforced SoilSubgrade Comparative Study of Bearing Capacity Evaluation MethodsMohd Sulahuddin RamlyNo ratings yet
- Ic 8758Document6 pagesIc 8758Nurali MamenNo ratings yet
- Bituminous Prime Coat: DescriptionDocument4 pagesBituminous Prime Coat: DescriptionHurriyat AliNo ratings yet
- Mac Brochure-OM MacGuide - CompressedDocument14 pagesMac Brochure-OM MacGuide - CompressedszemianNo ratings yet
- Drainage Design Report 4335-5091Document33 pagesDrainage Design Report 4335-5091Bodi LI100% (2)
- DPC - Brochure 3 HCSDocument26 pagesDPC - Brochure 3 HCSNagendra BurabattulaNo ratings yet
- Mechanical and Physical Properties of Aggregates Aggregate Crushing Value (Acv)Document10 pagesMechanical and Physical Properties of Aggregates Aggregate Crushing Value (Acv)Kamukwema johnNo ratings yet
- Use of Marginal Materials in Road WorksDocument4 pagesUse of Marginal Materials in Road WorksESSENCE - International Journal for Environmental Rehabilitation and ConservaionNo ratings yet
- 1195 Specification For Bitumen Mastic For FlooringDocument14 pages1195 Specification For Bitumen Mastic For FlooringRakesh RanjanNo ratings yet
- BMT Lab Manual - NewDocument109 pagesBMT Lab Manual - NewAravind B Patil100% (1)
- Terrabind Product DetailsDocument6 pagesTerrabind Product DetailschakrapanithotaNo ratings yet
- Chittagong University of Engineering and Technology: Lecture Plan of Transportation Engineering-II (CE-441) TeacherDocument4 pagesChittagong University of Engineering and Technology: Lecture Plan of Transportation Engineering-II (CE-441) TeacherShovon HalderNo ratings yet
- Definition of PavementDocument7 pagesDefinition of PavementSujon AhmmedNo ratings yet
- Design Principle of Gabion Retaining WallDocument11 pagesDesign Principle of Gabion Retaining WallAbhilash AbhiNo ratings yet
- (2012) Innovative Interlocking BlocksDocument10 pages(2012) Innovative Interlocking BlocksbhavanaNo ratings yet
- Effect of Aggregate Gradation Variation On The Marshall Mix Properties of Asphalt ConcreteDocument8 pagesEffect of Aggregate Gradation Variation On The Marshall Mix Properties of Asphalt ConcreteRed RedNo ratings yet
- Delvo Crete Stabiliser: Liquid Hydration Inhibitor For ConcreteDocument2 pagesDelvo Crete Stabiliser: Liquid Hydration Inhibitor For ConcreteShoyeeb AhmedNo ratings yet
- Concrecell: Concrecell™ For Road ApplicationsDocument2 pagesConcrecell: Concrecell™ For Road ApplicationsJulián Herrera RestrepoNo ratings yet
- What Is Soil Bearing CapacityDocument3 pagesWhat Is Soil Bearing CapacityArly Tolentino100% (1)
- Specifications of The Application of Class Concrete Paving BlocksDocument10 pagesSpecifications of The Application of Class Concrete Paving BlockshonneyValadas100% (1)
- CONCRETEDocument33 pagesCONCRETEparth massand100% (1)
- DoR Guidelines For Flexible PavementDocument37 pagesDoR Guidelines For Flexible PavementkesharinareshNo ratings yet
- Austroads Technical ReportDocument27 pagesAustroads Technical ReportelexdosNo ratings yet
- PHASE 1 PPT CRCTDDocument14 pagesPHASE 1 PPT CRCTDSudhira ShettyNo ratings yet
- Standard Base Course Soil ModulusDocument14 pagesStandard Base Course Soil ModulusphatmatNo ratings yet
- "Improvement of Compressive Strength of Pervious Concrete": Narayana Engineering CollegeDocument79 pages"Improvement of Compressive Strength of Pervious Concrete": Narayana Engineering CollegeShiva AnusuruNo ratings yet
- Tex-411-A, Soundness of Aggregate Using Sodium Sulfate or Magnesium SulfateDocument11 pagesTex-411-A, Soundness of Aggregate Using Sodium Sulfate or Magnesium SulfateBai Alleha MusaNo ratings yet
- 62.27 Mastic Asphalt TakingDocument3 pages62.27 Mastic Asphalt TakingAaliyan Syed100% (1)
- TERRAZYME Seminar With Page No ReportDocument17 pagesTERRAZYME Seminar With Page No ReportAbhinav DhayalNo ratings yet
- Concrete Cricket PitchesDocument4 pagesConcrete Cricket PitchesDesmond VlietstraNo ratings yet
- Boq MHHDocument4 pagesBoq MHHzakirmunawar00No ratings yet
- Drive It Like You Hacked ItDocument71 pagesDrive It Like You Hacked ItStanley Smith100% (1)
- Google DocsDocument7 pagesGoogle DocstechzonesNo ratings yet
- 3 Flexural Analysis/Design of Beam 3 Flexural Analysis/Design of Beam 3. Flexural Analysis/Design of Beam 3. Flexural Analysis/Design of BeamDocument146 pages3 Flexural Analysis/Design of Beam 3 Flexural Analysis/Design of Beam 3. Flexural Analysis/Design of Beam 3. Flexural Analysis/Design of BeamJm CampitanNo ratings yet
- Hi SiliconDocument17 pagesHi SiliconIván BurgioNo ratings yet
- Os Lab ManualDocument50 pagesOs Lab ManualMagesh GopiNo ratings yet
- MPMCDocument10 pagesMPMCswaroop1122100% (1)
- Url BLM DicekDocument30 pagesUrl BLM DicekMasSlaraNo ratings yet
- Development Types, Mixing Uses: URBP 6902 Urban Design and Place MakingDocument24 pagesDevelopment Types, Mixing Uses: URBP 6902 Urban Design and Place MakingLi Sui FungNo ratings yet
- Fortisiem - Esx Installation GuideDocument13 pagesFortisiem - Esx Installation GuideCorneliuD.TanasaNo ratings yet
- Eco-Friendly Walls: AAC BlocksDocument101 pagesEco-Friendly Walls: AAC Blockspoonam_ceNo ratings yet
- Kodi - Skyscraper OutreachDocument30 pagesKodi - Skyscraper OutreachJennica De La CruzNo ratings yet
- Panasonic KX NCP500BXDocument96 pagesPanasonic KX NCP500BXManuel MadridNo ratings yet
- PCT EQ Link Metro Ethernet 200803Document27 pagesPCT EQ Link Metro Ethernet 200803fcanovacNo ratings yet
- How Submarines WorkDocument8 pagesHow Submarines Workagmibrahim50550% (1)
- Mies Van Der Rohe PPT - FINAL 2021Document32 pagesMies Van Der Rohe PPT - FINAL 2021Mariam MansourNo ratings yet
- Trane Upflow DownflowDocument26 pagesTrane Upflow DownflowChad HensonNo ratings yet
- ASHRAE Table 18Document1 pageASHRAE Table 18arelyNo ratings yet
- Buckling Behavior of Curved Composite Beams With Different Elastic Response in Tension and CompressionDocument10 pagesBuckling Behavior of Curved Composite Beams With Different Elastic Response in Tension and CompressionFox_oNe_7No ratings yet
- Migrating From PostgreSQL To MySQL at Cocolog, Japan's Largest Blog CommunityDocument48 pagesMigrating From PostgreSQL To MySQL at Cocolog, Japan's Largest Blog CommunityOleksiy Kovyrin100% (2)
- Programming DsPIC in C - Free Online Book - MikroElektronikaDocument170 pagesProgramming DsPIC in C - Free Online Book - MikroElektronikaLuis Armando Reyes Cardoso100% (2)
- V5i4 Ijertv5is040932Document3 pagesV5i4 Ijertv5is040932qwerty qwertyNo ratings yet
- Chandru ResumeDocument2 pagesChandru ResumeПрабха ШанкарNo ratings yet
- CB-8466 ECF ClearFire Economizer PDFDocument16 pagesCB-8466 ECF ClearFire Economizer PDFAbdul RazzaqNo ratings yet
- Lightweight Abstractions in C++, An Introduction To CRTP and Expression TemplatesDocument57 pagesLightweight Abstractions in C++, An Introduction To CRTP and Expression TemplatesEric JordanNo ratings yet
- GeocompositesDocument78 pagesGeocompositesJOE G PHILIP CENo ratings yet
- 20dj0114 PowDocument87 pages20dj0114 PowMark Anthony TajonNo ratings yet
- Services Oriented Architecture AirCore LOYALTYDocument12 pagesServices Oriented Architecture AirCore LOYALTYfriendlylionNo ratings yet
- Serial and Ethernet Connection Protocols: Ac500 Eco PLCDocument8 pagesSerial and Ethernet Connection Protocols: Ac500 Eco PLCHitesh PanigrahiNo ratings yet
- Estimate of FootingDocument42 pagesEstimate of FootingNikhil100% (1)
- AroDocument29 pagesArodebajyotiguhaNo ratings yet


