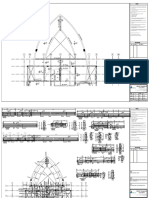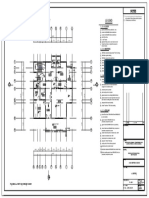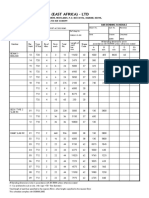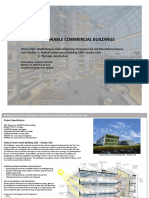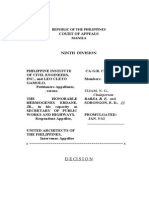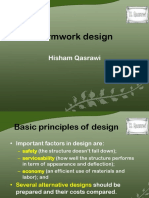Structural Drawings Recovered (1) - Beams2 PDF
Structural Drawings Recovered (1) - Beams2 PDF
Uploaded by
Kagwi MauriceCopyright:
Available Formats
Structural Drawings Recovered (1) - Beams2 PDF
Structural Drawings Recovered (1) - Beams2 PDF
Uploaded by
Kagwi MauriceOriginal Title
Copyright
Available Formats
Share this document
Did you find this document useful?
Is this content inappropriate?
Copyright:
Available Formats
Structural Drawings Recovered (1) - Beams2 PDF
Structural Drawings Recovered (1) - Beams2 PDF
Uploaded by
Kagwi MauriceCopyright:
Available Formats
NOTES
1. All dimensions are in millimeters, unless otherwise
stated.
2. This drawing must not be scaled ,only figured
dimensions should be used.
3. This drawing must be read in conjuction with relevant
Architectural drawings.
4. Reinforced concrete to be grade 25 to BS 8110.
5. Cover to main reinforcement to be as follows:
(a) Foundation = 50mm
(b) Columns = 40mm
(c) Beams = 30mm
(d) Slabs = 20mm
6. "Y" Denotes square twisted high yield bars to BS 4449.
"R" Denotes round mild steel bars to BS 4449.
7. Reinforcement in walls and columns must be inspected
by the Engineer before being enclosed in the form work.
9. All masonry walls must be reinforced with 25mm hoop
iron after every two alternate courses. The hoop iron
must be extended through the column sections.
10. To ensure enhanced bonding between the masonry and
the R.C. columns, the masonry walling must be raised
first before the columns are casted.
11. All mortar used to be of cement sand mix 1:3, with all
the stone walling being laid in 200mm courses with
12mm mortar joints.
12. A minimum of 5.0N/mm2 average compressive strength
of masonry in accordance with BS5390 should be used
600mmX3000mm BEAM MB3 SECTIONS 600mmX3000mm BEAM MB4 SECTIONS for all wall sections.
(SCALE 1:25)
(SCALE 1:25) 13. Mass concrete to be grade 15
600mmX300mm 600mmX300mm 600mmX300mm 600mmX300mm 600mmX300mm 600mmX400mm
REVISIONS
BEAM SECTION 01-01 BEAM SECTION 02-02 BEAM SECTION 03-03 BEAM SECTION 01-01 BEAM SECTION 02-02 BEAM SECTION 03-03
(SCALE 1:25) (SCALE 1:25) (SCALE 1:25) Date Suffix Descriptions
(SCALE 1:25) (SCALE 1:25) (SCALE 1:25)
05/06/2017 C1 APPROVALS
600mmX300 mm BEAM CB1 SECTIONS
(SCALE 1:25)
ARCHITECTS
600mmX300mm 600mmX300mm 600mmX300mm
BEAM SECTION 01-01 BEAM SECTION 02-02 BEAM SECTION 03-03
(SCALE 1:25) (SCALE 1:25) (SCALE 1:25)
600mmX300 mm BEAM CB2 SECTIONS
(SCALE 1:25)
PROJECT
PROPOSED NG'ARUA GUEST HOUSE
TITLE
600mmX300mm 600mmX300mm BEAMS AND SECTIONS
BEAM SECTION 01-01 BEAM SECTION 02-02
(SCALE 1:25) (SCALE 1:25)
450mmX250 mm BEAM SB2 ELEVATION
(SCALE 1:50)
Drawn
M.K.N Scale(s) 1 : 50,1:25
450mmX250mm 450mmX250mm Designed
Date
BEAM SECTION 01-01 BEAM SECTION 02-02 M.K.N. JUNE 2017
(SCALE 1:25) Checked
(SCALE 1:25) Date
PENDING
Approved
Date
JOB No. 148/iSTRUCT/2017 DRG No. 001A-APPROVALS
You might also like
- Building Work Method StatementDocument32 pagesBuilding Work Method StatementMuhammad Waqas97% (34)
- 25mx50m Warehouse Building 222022Document59 pages25mx50m Warehouse Building 222022jameslian.shengmingNo ratings yet
- Chapter 1Document38 pagesChapter 1Abdullah SimpsonNo ratings yet
- Muthiga Apartments Structural Plans 5 Floors-Model5Document1 pageMuthiga Apartments Structural Plans 5 Floors-Model5Daniel OkereNo ratings yet
- Canopy DetailsDocument2 pagesCanopy Detailssydney augustNo ratings yet
- 1st Floor Slab DetailDocument1 page1st Floor Slab DetaildanokrayNo ratings yet
- Joska Muchelle WambuaDocument2 pagesJoska Muchelle Wambuamutisoshadrack082No ratings yet
- Elevated Water TankDocument1 pageElevated Water Tankmr. oneNo ratings yet
- Lift and Retaining Wall DetailsDocument1 pageLift and Retaining Wall DetailsKEVIN ASIAGONo ratings yet
- Muthiga Septic Tank Details1Document1 pageMuthiga Septic Tank Details1Daniel OkereNo ratings yet
- PEDESTRIAN GATE FOUNDATIONDocument1 pagePEDESTRIAN GATE FOUNDATIONwaiganjod49No ratings yet
- Architectural Drawings: Services Drawings-Water SystemDocument13 pagesArchitectural Drawings: Services Drawings-Water Systemvaibhav dahiwalkarNo ratings yet
- Classes 16-2Document1 pageClasses 16-2PhilipNo ratings yet
- Chart Showing Detail of Isolated Footing ReinforcementDocument1 pageChart Showing Detail of Isolated Footing ReinforcementHemant MahajanNo ratings yet
- Balu Steel Buildings: CoimbatoreDocument1 pageBalu Steel Buildings: CoimbatoreParamesWaranNo ratings yet
- Proposed Residential Development at Ohaohia in Amano-Anara Isiala Mbano L.G.A Imo StateDocument1 pageProposed Residential Development at Ohaohia in Amano-Anara Isiala Mbano L.G.A Imo StateAmadi HenryNo ratings yet
- Ground Beam LayoutDocument1 pageGround Beam LayoutRodney ZephaniaNo ratings yet
- S 2 03Document1 pageS 2 03rfaizalnurandyNo ratings yet
- Res E02 2202 S 2003 1st Floor Reinforcment LayoutDocument1 pageRes E02 2202 S 2003 1st Floor Reinforcment LayoutNowshath AliNo ratings yet
- Res E02 2202 S 2003 1st Floor Reinforcment LayoutDocument1 pageRes E02 2202 S 2003 1st Floor Reinforcment LayoutNowshath AliNo ratings yet
- SH-12 TankDocument1 pageSH-12 Tankdigvijay singhNo ratings yet
- Block PlanDocument1 pageBlock PlanJade Atkinson PhellaineNo ratings yet
- A.03 SITEDocument1 pageA.03 SITEBrown Justin NzNo ratings yet
- A.03 PLAN TDocument1 pageA.03 PLAN TBrown Justin NzNo ratings yet
- S 2 01Document1 pageS 2 01rfaizalnurandyNo ratings yet
- Radiator - Kts-Sec-Bsdg-Arc-103Document1 pageRadiator - Kts-Sec-Bsdg-Arc-103Mohammed BasheeruddinNo ratings yet
- AFP - 5000 IWS - 1 Wall Type 1Document1 pageAFP - 5000 IWS - 1 Wall Type 1Petru LeontiNo ratings yet
- Cos 2024 Sa Sikkim ST R0 Sheet 1Document1 pageCos 2024 Sa Sikkim ST R0 Sheet 1harshiljoshiNo ratings yet
- MR - Rasul - Set - 2 - Structural - Drawing-12.RCC NOTES PDFDocument1 pageMR - Rasul - Set - 2 - Structural - Drawing-12.RCC NOTES PDFMr. SinghNo ratings yet
- Mogadishu hotel-COLUMN-9 PDFDocument1 pageMogadishu hotel-COLUMN-9 PDFDaniel OkereNo ratings yet
- A B C D E F G H: Lake House Family Club - East BuildingDocument1 pageA B C D E F G H: Lake House Family Club - East BuildingrfaizalnurandyNo ratings yet
- Column GwaliorDocument1 pageColumn Gwaliorvs consultantNo ratings yet
- Aux Transformer - Kts-Sec-Bsdg-Arc-105Document1 pageAux Transformer - Kts-Sec-Bsdg-Arc-105Mohammed BasheeruddinNo ratings yet
- 3-Y12 (Thro) 2-Y12 (Thro) Y8@200C/C 2-Y12 (Thro) : End Span (L.H.S) Mid Span End Span (R.H.S) Remarks Beam Sizes S.NoDocument1 page3-Y12 (Thro) 2-Y12 (Thro) Y8@200C/C 2-Y12 (Thro) : End Span (L.H.S) Mid Span End Span (R.H.S) Remarks Beam Sizes S.NoParamesWaranNo ratings yet
- Roof Detail 1Document1 pageRoof Detail 1james makauNo ratings yet
- 2100 KL GAD Correction - 220211 - 015654Document1 page2100 KL GAD Correction - 220211 - 015654sNo ratings yet
- 1.CWRPH-00 - Gad-R0-2100 KL Gad-1Document1 page1.CWRPH-00 - Gad-R0-2100 KL Gad-1sNo ratings yet
- RUBENDocument1 pageRUBENmaeglin_elendilNo ratings yet
- STRUCTURALS Sla DetailsDocument1 pageSTRUCTURALS Sla Detailsfelixonyango590No ratings yet
- Water Tank Structures DrawingsDocument3 pagesWater Tank Structures Drawingsamosomwega21No ratings yet
- DETAILDocument1 pageDETAILRajen Y. DhariaNo ratings yet
- GBV NEW Revised ELEVATION PLANDocument1 pageGBV NEW Revised ELEVATION PLANDuncan JumaNo ratings yet
- Res E02 2202 S 2001 1st Basement Reinforcment LayoutDocument1 pageRes E02 2202 S 2001 1st Basement Reinforcment LayoutNowshath AliNo ratings yet
- Res E02 2202 S 2001 1st Basement Reinforcment LayoutDocument1 pageRes E02 2202 S 2001 1st Basement Reinforcment LayoutNowshath AliNo ratings yet
- MR - Mahendra 2ndflr PlanDocument1 pageMR - Mahendra 2ndflr Plannaveenkumar pathiNo ratings yet
- VT and HTDocument6 pagesVT and HTnahomNo ratings yet
- Cosmas 18th June 2024Document8 pagesCosmas 18th June 2024mwawanaNo ratings yet
- A B CD E F G H I J: Notes NotesDocument1 pageA B CD E F G H I J: Notes NotesNORTSEN ALBERTNo ratings yet
- 1.CWRPH-00 - Gad-R0-1550 KL Gad-1Document1 page1.CWRPH-00 - Gad-R0-1550 KL Gad-1sNo ratings yet
- A.06.1 Solar RoomDocument1 pageA.06.1 Solar RoomphilNo ratings yet
- Produced by An Autodesk Student Version: Sheet Content: Cad By: Sheet No: Project TitleDocument1 pageProduced by An Autodesk Student Version: Sheet Content: Cad By: Sheet No: Project TitleRachelle AtienzaNo ratings yet
- S-18 - Connection DetailsDocument1 pageS-18 - Connection DetailsJames PittsNo ratings yet
- STD-004 Junction Box and Manhole Details 4 of 6Document1 pageSTD-004 Junction Box and Manhole Details 4 of 6loots69No ratings yet
- Sankhuwa Supstr+Substr-Design DwgsDocument12 pagesSankhuwa Supstr+Substr-Design DwgsPrakash Singh RawalNo ratings yet
- Blair OneDocument1 pageBlair One2021acek1407fNo ratings yet
- 1.CWRPH-00 - Gad-R0-1400 KL Gad-1Document1 page1.CWRPH-00 - Gad-R0-1400 KL Gad-1sNo ratings yet
- David Mukhembi Simiyu PrintDocument1 pageDavid Mukhembi Simiyu PrintDavid WilsonNo ratings yet
- 30FT 35FT 40FT 45FT DrawingsDocument4 pages30FT 35FT 40FT 45FT DrawingsPrefer Electrical Engineering And SupplyNo ratings yet
- PT5C 08 PHC T12 004 D2Document1 pagePT5C 08 PHC T12 004 D2ma.shaheNo ratings yet
- 2100 KL Correction - 220211 - 015003Document3 pages2100 KL Correction - 220211 - 015003sNo ratings yet
- Social Science BuildingDocument1 pageSocial Science Buildingilohkevin0No ratings yet
- Prepared By: D.A.Childs B.SC., C.Eng., M.I.C.E. Internet Version: Not To Be Used For Commercial Purposes Unless Verified by User As Being CorrectDocument1 pagePrepared By: D.A.Childs B.SC., C.Eng., M.I.C.E. Internet Version: Not To Be Used For Commercial Purposes Unless Verified by User As Being CorrectKagwi MauriceNo ratings yet
- Howard Humphreys (East Africa) - LTDDocument3 pagesHoward Humphreys (East Africa) - LTDKagwi MauriceNo ratings yet
- Howard Humphreys (East Africa) - LTDDocument2 pagesHoward Humphreys (East Africa) - LTDKagwi MauriceNo ratings yet
- Howard Humphreys (East Africa) - LTDDocument4 pagesHoward Humphreys (East Africa) - LTDKagwi MauriceNo ratings yet
- Howard Humphreys (East Africa) - LTDDocument1 pageHoward Humphreys (East Africa) - LTDKagwi MauriceNo ratings yet
- Howard Humphreys (East Africa) - LTDDocument1 pageHoward Humphreys (East Africa) - LTDKagwi MauriceNo ratings yet
- Howard Humphreys (East Africa) - LTDDocument2 pagesHoward Humphreys (East Africa) - LTDKagwi MauriceNo ratings yet
- Howard Humphreys (East Africa) - LTDDocument2 pagesHoward Humphreys (East Africa) - LTDKagwi MauriceNo ratings yet
- Howard Humphreys (East Africa) - LTDDocument1 pageHoward Humphreys (East Africa) - LTDKagwi MauriceNo ratings yet
- Most Critical Interior PanelDocument1 pageMost Critical Interior PanelKagwi MauriceNo ratings yet
- Howard Humphreys (East Africa) - LTDDocument2 pagesHoward Humphreys (East Africa) - LTDKagwi MauriceNo ratings yet
- Proposed Pedestrian Crossing Facilities On Thika SuperhighwayDocument17 pagesProposed Pedestrian Crossing Facilities On Thika SuperhighwayKagwi MauriceNo ratings yet
- BuildingAssessmentForm Feb15Document1 pageBuildingAssessmentForm Feb15Kagwi MauriceNo ratings yet
- Column Analysis RampDocument3 pagesColumn Analysis RampKagwi MauriceNo ratings yet
- Unes Foundations and Basement WallDocument1 pageUnes Foundations and Basement WallKagwi MauriceNo ratings yet
- Drawing Title:: Mark: Revision: Made By: Date: Date: Issues: NotesDocument1 pageDrawing Title:: Mark: Revision: Made By: Date: Date: Issues: NotesKagwi MauriceNo ratings yet
- Drawing Title:: Mark: Revision: Made By: Date: Date: Issues: NotesDocument1 pageDrawing Title:: Mark: Revision: Made By: Date: Date: Issues: NotesKagwi MauriceNo ratings yet
- Tender Status Report Delhi-Mumbai Expressway 10.01.19Document66 pagesTender Status Report Delhi-Mumbai Expressway 10.01.19chtrp100% (2)
- Proekt 1Document11 pagesProekt 1Andreja GjureskiNo ratings yet
- First Floor Framing Plan Approved b01 Sd02Document1 pageFirst Floor Framing Plan Approved b01 Sd02Teof ValdezNo ratings yet
- AlcantarillasDocument93 pagesAlcantarillasGilmer Delgado DelgadoNo ratings yet
- Sustainable Commercial BuildingsDocument9 pagesSustainable Commercial Buildingsraja vijjayNo ratings yet
- 1 StorageDocument18 pages1 StorageΒΑΓΓΕΛΗΣ ΑΝΤΩΝΙΟΥNo ratings yet
- River Protection Design GuideDocument13 pagesRiver Protection Design GuideEm MarNo ratings yet
- Dingras Ris Lat. B Final-Layout1Document1 pageDingras Ris Lat. B Final-Layout1NIA INIMONo ratings yet
- Date Boq of The Proposed Residential Building For MR: Praveen and Jyothi Sl. Description Qty Unit Rate No. Rs - Ps. A. Earth WorkDocument59 pagesDate Boq of The Proposed Residential Building For MR: Praveen and Jyothi Sl. Description Qty Unit Rate No. Rs - Ps. A. Earth WorkVij Roo S SNo ratings yet
- SP36 - 1 - Soil Engineering PDFDocument360 pagesSP36 - 1 - Soil Engineering PDFAnkur JainNo ratings yet
- Chapter 3Document36 pagesChapter 3Erra ShafiraNo ratings yet
- CH 5 Cross DrinageDocument40 pagesCH 5 Cross DrinageAbuye HDNo ratings yet
- CV 93917Document38 pagesCV 93917franklaer100% (1)
- Structural Drawing For Flume by CREATION (1st REV) PDFDocument17 pagesStructural Drawing For Flume by CREATION (1st REV) PDFMin KhantNo ratings yet
- Formwork Design: Hisham QasrawiDocument50 pagesFormwork Design: Hisham Qasrawisanjeev kumrNo ratings yet
- Dimitra Papageorgiou CVDocument2 pagesDimitra Papageorgiou CVDimitra PapageorgiouNo ratings yet
- Common Boiler Water ProblemsDocument6 pagesCommon Boiler Water ProblemsEge CNo ratings yet
- 1.0 Introduction To Engineering GeologyDocument8 pages1.0 Introduction To Engineering GeologyJerome SadulloNo ratings yet
- d2 PDFDocument1 paged2 PDFrejdiNo ratings yet
- S.E 19 Pat Pyqs Set 2Document613 pagesS.E 19 Pat Pyqs Set 2Sahil PatelNo ratings yet
- PAP-0527 Aeration in Jets and High Velocity FlowsDocument32 pagesPAP-0527 Aeration in Jets and High Velocity FlowsLiam MoylanNo ratings yet
- Coupons HPDocument2 pagesCoupons HPVictor Hugo CompañNo ratings yet
- Hollow Core Slabs in New Widths: Nordimpianti System SRL, 66100 Chieti (CH), ItalyDocument2 pagesHollow Core Slabs in New Widths: Nordimpianti System SRL, 66100 Chieti (CH), ItalySk Prabhu ReddyNo ratings yet
- Presentation 21Document27 pagesPresentation 21Sushma PrustyNo ratings yet
- Railway Materials Case Study PDFDocument123 pagesRailway Materials Case Study PDFFarooq ManiyarNo ratings yet
- Venice Tide Barrier System-The Mose ProjectDocument23 pagesVenice Tide Barrier System-The Mose Projecthihihi0% (1)
- Manipal University Jaipur PDFDocument1 pageManipal University Jaipur PDFm aNo ratings yet




