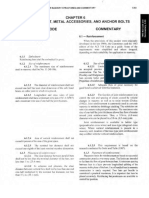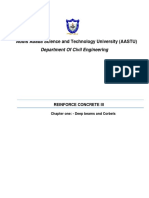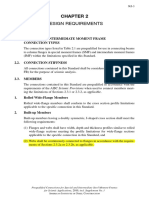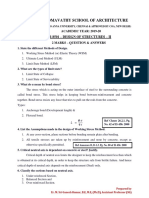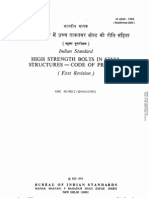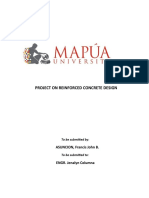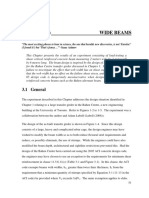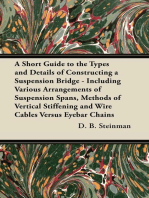2006 Beam Column Joint ICJ PDF
2006 Beam Column Joint ICJ PDF
Uploaded by
Sanjeev MishraCopyright:
Available Formats
2006 Beam Column Joint ICJ PDF
2006 Beam Column Joint ICJ PDF
Uploaded by
Sanjeev MishraOriginal Title
Copyright
Available Formats
Share this document
Did you find this document useful?
Is this content inappropriate?
Copyright:
Available Formats
2006 Beam Column Joint ICJ PDF
2006 Beam Column Joint ICJ PDF
Uploaded by
Sanjeev MishraCopyright:
Available Formats
Proposed codal provisions
for design and detailing of
beam-column joints in
seismic regions
Sudhir K. Jain, R.K. Ingle and Goutam Mondal
Beam-column joint is an important part of a reinforced must be provided with sufficient anchorage length within the
concrete moment resisting frame subjected to earthquake joint region. For an interior joint this anchorage length can
loading. Design and detailing provisions on beam-column only be provided through adequate column width and depth.
joints in IS 13920 : 1993 do not adequately address prevention Therefore, the code must have a provision for minimum
dimension of column. The current code should also include
of anchorage and shear failure in this region during severe
confinement provisions on connection between columns and
earthquake shaking. In view of these limitations, this paper wide-beams, which are often found in one-way concrete joist
proposes new provisions for inclusion in IS 13920 : 1993. systems and in buildings where floor-to-ceiling heights are
The paper also gives a clause-by-clause commentary on these restricted. This paper presents suggested provisions on beam-
recommended provisions and includes one solved example to 3
column joints for inclusion in IS 13920 : 1993 . These has been
6
illustrate the same. developed in line with ACI 318M . The application of the
proposed provisions has been illustrated by a solved example
Keywords: Beam-column joints, wide beam, strong-column weak- for design of an interior joint.
beam, shear design.
Beam-column joint is an important component of a reinforced Proposed provisions for beam-column
concrete moment resisting frame and should be designed and joints
detailed properly, especially when the frame is subjected to Minimum column size
earthquake loading. Failure of beam-column joints during
earthquakes is governed by bond and shear failure Clause 1.0
mechanism which are brittle in nature1. Therefore, current The minimum dimension of column shall not be less than (a)
international codes give high importance to provide adequate 15 times the largest beam bar diameter of the longitudinal
anchorage to longitudinal bars and confinement of core reinforcement in the beam passing through or anchoring into
concrete in resisting shear2. A review of the behaviour and the column joint, and (b) 300 mm.
design of different types of beam-column joints in reinforced
concrete moment resisting frame under seismic loading Commentary 1.0
illustrates that design and detailing provisions for the joints A small column width may lead to following two problems :
in the current Indian seismic code, IS 13920 : 1993 are not (a) the moment capacity of column section is very low since
adequate to ensure prevention of such brittle failure3,4,5. Since the lever arm between the compression steel and tension steel
joints are subjected to large shear force during earthquake, is very small, and (b) beam bars do not get enough anchorage
shear strength in this region should be adequate to carry this in the column (both at exterior and interior joints).
large amount of shear force. Therefore, the current code needs
to be upgraded to incorporate shear design provisions of Hence, many seismic codes recommend that the
beam-column joints. Moreover, under cyclic lateral loading, dimension of an interior column should not be less than 20
longitudinal beam bars are subjected to pull out force and times the diameter of largest beam bar running parallel to
August 2006 * The Indian Concrete Journal 27
Transverse reinforcement
Clause 1.2.1
The special confining reinforcement as required at the end of
column shall be provided through the joint as well, unless
the joint is confined as specified by clause 1.2.3.
Commentary 1.2.1
Quite often joints are not provided with stirrups because of
construction difficulties. Similarly, in traditional constructions
the bottom beam bars are often not continuous through the
joint. Both these practices are not acceptable when the
building has to carry lateral loads.
Following are the main concerns regarding joints:
that column dimension that is, if beams use 20 mm diameter
bars, minimum column width should be 400 mm. The Serviceability Diagonal tension cracks should not
proposed provision for minimum column size has been kept occur due to joint shear.
lower than the current international codes keeping in mind
the practice in India where much smaller column sections Strength Should be more than that in the adjacent
are currently being used than what is common in other members.
seismic countries like USA and New Zealand.
Ductility Not needed for gravity loads, but needed
The existing clause no. 7.1.2 of IS 13920 : 1993 specifies for seismic loads.
the minimum dimension of columns as, The minimum
dimension of the member shall not be less than 200 mm. Anchorage Joint should be able to provide proper
However, in frames which have beams with centre to centre anchorage to the longitudinal bars of the beams.
span exceeding 5 m or columns of unsupported length
Ease of construction Joint should not be congested.
exceeding 4 m, the shortest dimension of the column shall
not be less that 300 mm. It is proposed to revise this clause
Clause 1.2.2
as per clause 1.0 of this paper .
For a joint, which is confined by structural members as
Longitudinal reinforcement specified by clause 1.2.3, transverse reinforcement equal to
Clause 1.1 at least half the special confining reinforcement required at
the end of the column shall be provided within the depth of
At a joint in a frame, resisting earthquake forces, the sum of the shallowest framing member. The spacing of the hoops
the moment of resistance of the columns shall be at least 1.1 shall not exceed 150 mm.
times the sum of the moment of resistance of the beams along
each principal plane of the joint as shown in Fig 1. The Commentary 1.2.2
moment of resistance of the column shall be calculated
Transverse reinforcement can be reduced as per 1.2.2 if
considering the factored axial forces on the column and it
structural members frame into all four sides of the joints.
should be summed such that the column moments oppose
the beam moments. This requirement shall satisfy for beam Clause 1.2.3
moments acting in both directions in the principal plane of
A member that frames into a face is considered to provide
the joint considered. Columns not satisfying this requirement
confinement to the joint if at least three-quarters of the face
shall have special confining reinforcement over their full
of the joint is covered by the framing member. A joint is
height instead of the critical end regions only.
considered to be confined if such confining members frame
Commentary 1.1 into all faces of the joint.
This clause is based on strong-column-weak-beam theory. It Commentary 1.2.3
is meant to make the building fail in beam-hinge mechanism
A joint can be confined by the beams/slabs around the joint,
(beams yield before the columns do) and not in the storey
longitudinal bars (from beams and columns, passing though
mechanism (columns yield before the beams). Storey
the joint), and transverse reinforcement.
mechanism must be avoided as it causes greater damage to
the building. Therefore, column should be stronger than the Wide beam
beams meeting at a joint. ACI 318M requires the sum of the
moment of resistance of the columns to be at least 20 percent Clause 1.2.4
6
more than the sum of the moment of resistance of the beams . If the width of beam exceeds corresponding column
NZS 3101 : 1995 recommends that the sum of the design dimension, transverse reinforcement as required by clause
flexural strength of columns is at least 40 percent in excess of nos. 7.4.7 and 7.4.8 of IS 13920 : 1993 shall be provided through
the overstrength of adjacent beams meeting at the joint7. the joint to provide confinement for longitudinal beam
reinforcement outside the column core if such confinement
28 The Indian Concrete Journal * August 2006
is not provided by a beam framing into the joint. In such a 1.3.2, hj = effective depth of joint as per clause 1.3.3, and fck =
case, the value of width of beam bb should be less than the characteristic compressive strength of concrete cube in MPa.
values of 3bc and bc +1.5hc , where bc and hc are the column
width and depth, respectively. Commentary 1.3.1
The concept and values of nominal shear strength specified
Commentary 1.2.4 are in line with ACI 318M- provisions6. The nominal shear
This clause refers to the wide beam, that is, the width of the strength value specified includes the shear carried by the
beam exceeds the corresponding column dimension as shown concrete as well as the joint (shear) reinforcement.
in Fig 2. In that case, the beam reinforcement not confined by
the column reinforcement should be provided lateral support Effective width of joint
either by a girder framing into the same joint or by transverse Clause 1.3.2
reinforcement. The limit of maximum width of wide beam is
The effective width of joint, bj (Fig 3) shall be obtained based
specified to ensure the formation of beam plastic hinge. The
on the following equations:
maximum beam width recommended here is based on some
experiments on joints between wide beam and column9,10,11.
The limit recognises that the effective width of wide beam is
closely related to the depth of column than it is to the depth
of the wide beam. where,
Hook bb = width of beam
Clause 1.2.5
bc = width of column
In the exterior and corner joints, all the 135 hook of the cross-
ties should be along the outer face of the column. hc = depth of column in the considered direction of
shear.
Shear design
Shear strength Effective depth of joint
Clause 1.3.1 Clause 1.3.3
The nominal shear strength of the joint shall not be taken The effective depth of joint hj can be taken as depth of the
greater than 1.5Aej for joints confined on all four faces, column, hc as shown in Fig 3.
1.2Aej for joints confined on three faces or two opposite
faces, and 1.0Aej for others, where, Aej = effective shear Shear Force
area of the joint (bj hj), bj = effective width of joint as per clause Clause 1.3.4
Shear force in the joint shall be calculated assuming that the
stress in flexural tensile reinforcement is 1.25fy, where fy = yield
stress of steel.
Commentary 1.3.4
Shear force in the joint due to earthquake load can be
calculated as shown in Fig 4. The larger the tension force in
the steel, the greater will be the shear in the joint. Hence, the
tensile force in the reinforcement is conservatively taken as
1.25fyAst , where fy is the specified yield strength of steel bars
August 2006 * The Indian Concrete Journal 29
and Ast is cross sectional area of steel bars, for computation of
joint shear to account for (a) the actual yield strength of the 2
520 + 4 16 (2374 mm , that is, 1.44 percent ) at top and 516
steel normally being greater than the specified yield strength + 120 (1320 mm2, that is., 0.80 percent) at bottom. The
fy , and (b) the effect of strain hardening at high strain. Some hogging and sagging moment capacities of the transverse
experiments conducted in the structural engineering beams are evaluated as 377 kN-m and 246 kN-m, respectively.
laboratory at IIT Kanpur on Indian high yield strength The longitudinal beam of size 300 mm 500 mm is reinforced
deformed (HYSD) (Fe415) steel bars found the actual yield with 420 + 516 (2260 mm2, that is, 1.67 percent ) at top and
strength ( 440 MPa) to be higher than the specified yield 320 + 416 (1746 mm2, that is, 1.29 percent) at bottom. The
strength (415 MPa) and the ultimate stress of HYSD bars was hogging and sagging moment capacities of the longitudinal
found as 1.27fy .(13) beams are evaluated as 288 kN-m and 221 kN-m, respectively.
Solved example Minimum column size
The detailed design of an interior joint in an intermediate RC Minimum size of column
moment resisting frame is explained here as per the above
mentioned provisions. The structure is a ground plus four = maximum of
storey office building situated in Zone V. Examples on other
different types of joints are available on the website,
http://www.iitk.ac.in/nicee/IITK-GSDMA/EQ22.pdf. = 300 mm < width of column = 400 mm.
Design data
The joint of column marked in Fig 5 is considered for design.
The plan and sectional elevation of the building are shown
in Figs 5 and 6. The details of the column and beam
reinforcement meeting at the joint are shown in Fig 7. The
transverse beam of size 300 mm 600 mm is reinforced with
30 The Indian Concrete Journal * August 2006
Hence, the values are acceptable as per
clause 1.0
Check for earthquake in
y direction
Column shear
The column shears for sway to right
and left is shown in Fig 8. For both the
cases,
Vcol =
Check for joint shear strength
=
The effective width provisions for joints are shown in Fig 3.
As per clause 1.3.2 the effective width of the joint is lesser of
the following two values:
= 291 kN
(i) bj = bb + 0.5 hc
Joint shear
(ii) bj = bc
The development of forces in the joint for sway to right and
left is shown in Fig 9. bj = bb + 0.5 hc = 300 + 0.5 500 = 550 mm, or
Force developed in the top bars bj = bc = 400 mm
T1 = 1.25 fyAst = 1.25 415 2374 / 1000 = 1232 kN = C1 Therefore, effective width of joint, bj = 400 mm.
The factor 1.25 is to account for the actual ultimate strength hj = depth of the column = 500 mm
being higher than the actual yield strength as per clause 1.3.4
Effective shear area of the joint = Aej = bjhj
Force developed in the bottom bars
The joint is confined on two opposite faces as per clause
T2 = 1.25 fy Ast = 1.25 415 1320 / 1000 = 685 kN = C2 1.2.3,
Shear strength = 1.2Aej
Referring to clause 1.3.4
= 1.2 (400 500 /1000)
Joint Shear, VJoint = T1 + C2 Vcol = 1232 + 685 - 291 = 1626 kN = 1070 kN < 1626 kN.
Maximum value of T1 and minimum value of Vcol are used Hence, the values are unsafe as per clause 1.3.1
in the above equation.
August 2006 * The Indian Concrete Journal 31
Check for flexural strength ratio Force developed in the bottom bars
The hogging and sagging moment capacities of the transverse T2 = 1.25 fy Ast = 1.25 415 1746 / 1000 = 905 kN = C2
beams are 377 kN-m and 246 kN-m, respectively.
The joint shear is evaluated as per clause 1.3.4 considering
The column is reinforced with 1025 + 416 bars maximum T1 and minimum Vcol.
2
(5714 mm , that is, 2.85 percent). Hence, p/fck = 2.85/20 = 0.14
VJoint = T1 + C2 Vcol = 1170 + 905 - 238 = 1837 kN
It is conservative here to calculate the moment capacity
Check for joint shear strength
of column with zero axial loads for lower values of . In The effective width provisions for joints are shown in Fig 3.
As per clause 1.3.2, the effective width of the joint is lesser of
actual practice, it is desirable to take minimum the following two values:
(i) bj = bb + 0.5 hc = 300 + 0.5 400 = 500 mm, or
corresponding to actual obtained from different load
(ii) bj = bc = 500 mm
combinations. It may be noted that for higher values of
Adopt lesser of the two values,
the corresponding values of will be less and hence the bj = 500 mm
hj = depth of the column = 400 mm
value corresponding to = 0 .00. is to be considered. As
Effective shear area of the joint = Aej = bjhj
per chart 44 of SP 16 : 1980, corresponding to = 0 .00 for
14
The joint is not confined as per clause 1.2.3
p/fck = 0.14 and d/D = (40 + 25 /2) / 500 = 0.11, we get ,
Shear strength = 1.0Aej
= 0.19 = 1.0 (500 400 /1000)
2 6
= 894 kN < 1837 kN
Mu = (0.19 20 400 500 ) / 10 = 380 kN-m
Hence, the values are unsafe as per clause 1.3.1
The joint is checked for strong-column-weak-beam as per
clause 1.1. Check for flexural strength ratio
The limiting hogging and sagging moment capacities of the
Mc = 380 + 380 = 760 kN-m longitudinal beam are 288 kN-m and 221 kN-m, respectively.
It is conservative here to calculate moment capacity of column
Mg = 377 + 246 = 623 kN-m
with zero axial loads for lower values of . In actual
The ratio of = 760 /623 = 1.2 > 1.1 practice, it is desirable to take minimum corresponding
Hence, requirement of strong-column-weak-beam to actual obtained from different load combinations. It
condition is satisfied as per clause 1.1.
may be noted that for higher values of the
Check for earthquake in x direction
Column shear
corresponding values of will be less and hence the
The column shears for sway to right and left are shown in
Fig 8. For both the cases,
value corresponding to = 0.00 is to be considered . As
Vcol = = = 238 kN per chart 44 of SP 16 : 1980, corresponding to = 0.00,
for p/fck= 0.14 and d/D = (40 + 25 / 2) / 400 = 0.13, we get14,
Joint shear
The development of forces in the joint for sway to right and = 0.178
left is shown in Fig 9.
2 6
Mu = (0.178 20 500 400 ) / 10 = 284 kN-m
Force developed in the top bars
The joint is checked for strong-columnweak-beam as per
T1 = 1.25 fy Ast = 1.25 415 2260 / 1000 = 1170 kN = C1
clause 1.1
32 The Indian Concrete Journal * August 2006
bottom. The hogging and sagging moment capacities are
evaluated as 293 kN-m and 229 kN-m, respectively.
The Mc required in transverse direction is 623 1.1 =
685 kN-m and 522 1.1 = 574 kN-m in longitudinal direction.
Hence, required moment capacity for column is Mc = 685/
2 = 343 kN-m in y direction and 574 / 2 = 287 kN-m in x
direction as per clause 1.1.
It is found that 1.1 percent steel is required to satisfy the
above moment capacity of column (SP 16 : 198014). Hence,
change of the main longitudinal steel bars to 820 + 816
(4120 mm2, that is 1.14 percent steel) is to be used. The revised
reinforcement details are shown in Fig 10. This column section
will satisfy the flexural strength check.
While redesigning the column, some of the load
combinations may give an axial stress less than 0.1 fck.. The
section needs to be checked for flexure for these load
Mc = 284 + 284 = 568 kN-m combinations.
Mg = 288 + 221 = 509 kN-m Minimum column size
Minimum size of column
The ratio of = 568/509 = 1.12 > 1.1.
= maximum of
Hence, requirement of strong-column-weak-beam
condition is satisfied as per clause 1.1 = 300 mm < width of column = 600 mm.
Revision Hence, the values are acceptable as per clause 1.0
As can be seen from the checks in the above section, the joint
is not safe in shear. In such cases, the following three Check for earthquake in y direction
alternatives can be tried. bj = bb + 0.5 hc = 300 + 0.5 600 = 600 mm
(i) Increase of column section or, bj = bc = 600 mm
This option will not only increase the area of joint
but also reduce the requirement of main longitudinal Adopt lesser of the two values,
steel bars in the column owing to larger column size.
bj = 600 mm
(ii) Increase of size of the beam section
hj = depth of column = 600 mm
If this option is adopted, it is advisable to increase
the depth of the beam. This will reduce the steel
required in the beam and hence will reduce the joint Shear strength = 1.0Aej
shear. In case of depth restriction in the beam, = 1.0 (600 600 /1000)
increase in beam width can be considered if the
= 1610 kN < 1620 kN.
difference between the shear strength of joint and
joint shear is small. Here, shear strength value of 1610 kN is less than shear
(iii) Increase of grade of concrete stress developed at the joint (1620 kN). Hence, one should
re-design the joint dimensions because it is unsafe as per
This option will increase the shear strength of joint
clause 1.3.1. But, since the difference is only 0.6 percent,
and also reduce the steel required in columns.
this is ignored in the present case.
It is proposed to increase column size from 400 mm
Check for earthquake in x direction
500 mm to 600 mm 600 mm and longitudinal beam size
from 300 mm 500 mm to 300 mm 600 mm. Member forces Referring to Fig 8, for both the cases, shear due to formation
are taken as calculated earlier without reanalysis of the of plastic hinges in beams is,
structure. In practice, the structure may be reanalysed.
The redesigned longitudinal beam of size 300 mm 600 Vcol = = = 244 kN
2
mm is reinforced with 620 (1884 mm , that is, 1.14 percent )
2
at top and 220 + 316 (1230 mm , that is, 0.74 percent ) at
August 2006 * The Indian Concrete Journal 33
Referring to Fig 9, we get, h = 520/2 =260 mm < 300 mm.
T1 = 1.25 fy Ast = 1.25 415 1884 / 1000 = 978 kN = C1 Assuming, rectangular hoops of diameter 8 mm, Ash = 50
T2 = 1.25 fy Ast = 1.25 415 1230 / 1000 = 638 kN = C2 mm2,
The joint shear is evaluated considering maximum T1 and 50 =
minimum Vcol.
S = spacing of hoops = 65 mm < 75 mm
VJoint = T1 + C2 - Vcol = 978 + 638 - 244 = 1370 kN
Provide 8 mm confining links at 75 mm on centres in
bj = bb + 0.5 hc = 300 + 0.5 600 = 600 mm the joint.
or, bj = bc = 600 mm Conclusion
Adopt lesser of the two values, Beam-column joints in moment resisting frames have
traditionally been neglected in design process while the
bj = 600 mm individual connected elements, that is , beams and columns,
have received considerable attention in design. Research on
hj = depth of column = 600 mm
beam-column joints of reinforcement concrete moment
resisting frame was started only in the 1970s. The 1993 version
Shear strength = 1.0Aej
of IS 13920 : 1993 incorporated some provisions on the design
= 1.0 (600 600 /1000) of beam-column joints 3. However, these provisions are
= 1610 kN > 1370 kN. inadequate to prevent shear and bond failure of beam-column
joints in severe seismic shaking. Therefore, these provisions
Hence, the values are safe as per clause 1.3.1 need to be upgraded substantially with inclusion of explicit
provisions on shear design and anchorage requirements. This
Confining links article proposes provisions for shear design of beam-column
In this case with the column dimensions revised to 600 mm joint and anchorage requirements of tension beam bars in the
600 mm, the width of beam is 300 mm, which is less than 3/4 joint area. It also suggests provisions for the confinement of
width of column, that is, 3/4 600 = 450 mm. Hence, full wide beam and column connections. A solved design example
confining reinforcement is required in the joint as per clause has been provided to illustrate these provisions for an interior
1.2.1. beam-column joint. In the solved example it was seen that
the joint fails in shear for design earthquake shaking in both
The spacing of links for the confining zone shall not x and y directions. The joint can be redesigned by increasing
exceed: size of column, size of beam, or grade of concrete. In this
(i) of minimum column dimension, that is , 600 / 4 = example, however, the increase of size of column and depth
150 mm of beam are sufficient to satisfy the shear strength
requirements.
(ii) But should not be less than 75 mm nor more than
100 mm (clause 7.4.6 of IS 13920 : 19933) Acknowledgement
This work has been supported through a project entitled,
The area of cross section Ash of the bar forming rectangular Review of Building Codes and Preparation of Commentary
hoop to be used as special confining reinforcement shall not and Handbooks, awarded to IIT Kanpur by Gujarat State
be less than Disaster Management Authority (GSDMA), Gandhinagar
through World Bank funding. The views and opinions
Ash = (clause 7.4.8 of expressed here are those of the authors and do not necessarily
reflect those of GSDMA or the World Bank. The authors are
IS 13920 : 19933) grateful to Dr S.R. Uma of University of Canterbury and
Dr Bhupinder Singh of IIT Roorkee for critical review of the
Assuming, nominal cover of 40 mm to the longitudinal solved examples.
reinforcement, the area of concrete core, Ak = (600 - 2 40)
(600 - 2 40) = 27 104 mm2 References
1. PAULAY, T. and PRIESTLEY, M.J.N., Seismic Design of Reinforced Concrete and
Ag = gross area of the column cross section = 600 600 = Masonry Buildings, John Wiley and Sons, 1992.
36 104 mm2 2. UMA, S.R. and JAIN, S.K., Seismic design of beam-column joints in RC
moment resisting frames review of codes, Structural Engineering and
h = longer dimension of the rectangular confining hoop Mechanics, 2006, Vol. 23, No. 5, pp. 579-597.
measured at its outer face 3. ______Indian standard code of practice for ductile detailing of reinforced concrete
structures subjected to seismic forces, IS 13920 : 1993, Bureau of Indian
= (600 - 40 2) = 520 mm > 300 mm Standards, New Delhi, November 2003.
4. UMA, S.R. and PRASAD, A.M., Seismic behaviour of beam column joints in
Hence, a single cross tie in both the directions will have RC moment resisting frame - A review, The Indian Concrete Journal, January
to be provided. Thus, 2006, Vol. 80, No.1, pp. 33-42
34 The Indian Concrete Journal * August 2006
5. SUBRAMANIAN. N. and RAO, D.S.P., Seismic design of joints in RC structures,
A review, The Indian Concrete Journal, February 2003, Vol. 77, No. 2, Dr Sudhir K. Jain is currently professor in the
pp. 883-892. department of civil engineering at the Indian Institute
6. ______Building code requirements for reinforced concrete and commentary, of Technology Kanpur. His areas of interest include
ACI 318M, American Concrete Institute, 2005. earthquake-resistant design, seismic design codes, and
7. ______Concrete structures standards- Part 1: The design of concrete structures, dynamics of buildings with flexible floor diaphragms.
NZS 3101(Part 1): 1995, Standards Council, New Zealand. He is the co-ordinator of the National Information
8. G ENTRY ,T.R. and W IGHT , J.K., Reinforced Concrete Wide Beam-Column Centre of Earthquake Engineering (NICEE) hosted at
Connections under Earthquake Type Loading., Report no. UMCEE 92-12,
IIT Kanpur (www.nicee.org). Dr Jain is the national co-ordinator of
Department of Civil and Environmental Engineering, The University of
Michigan, Ann Arbor, Michigan , USA, June 1992. National Programme on Earthquake Engineering Education
9. GENTRY, T.R. and WIGHT, J.K., Wide beam-column connections under (www.nicee.org/npeee). He is a director of the International
earthquake-type loading, Earthquake Spectra, Vol. 10, No. 4, November 1994, Association for Earthquake Engineering, and of the World Seismic
pp. 675-703. Safety Initiative.
10. HATAMOTO, H., BESSHO, S. and MATSUZAKI, Y., Reinforced Concrete Wide
Beam-to-Column Subassemblages Subjected to Lateral Load, Design of Dr R. K. Ingle is currently professor in the department
Beam-Column Joints for Seismic Resistance, SP-123, American Concrete of applied mechanics at Visvesvaraya National
Institute, Michigan, USA, pp. 291-316. Institute of Technology, Nagpur. His areas of interest
11. LAFAVE, J.M. and WIGHT, J.K., Experimental Comparison of Reinforced include structural analysis and design of buildings,
Concrete Wide Beam Connections and Conventional Connections bridges and water tanks.
Subjected to Lateral Loading, Proceedings of the Sixth US National Conference
on Earthquake Engineering: Seismic Design and Mitigation for the Third
Millennium, Earthquake Engineering Research Institute, California, USA,
1998. Mr Goutam Mondal obtained M. Tech in civil
12. ______Recommendations for design of beam-column joints in monolithic reinforced engineering from the Indian Institute of Technology
concrete structures, ACI 352, American Concrete Institute, 1989. Kanpur, and is currently pursuing doctoral studies at
13. DASGUPTA, P., Effect of Confinement on Strength and Ductility of Large RC Hollow the same institute. His areas of interest include
Sections, Master of Technology Thesis, Department of Civil Engineering, earthquake-resistant design and analysis of masonry
Indian Institute of Technology Kanpur, Kanpur, 2000.
infilled RC buildings.
14. ______Design aids for reinforced concrete to IS 456 : 1978, SP 16:1980, Bureau
of Indian Standards, New Delhi, September 1980.
August 2006 * The Indian Concrete Journal 35
You might also like
- TMS 402 - Chapter 6 PDFDocument22 pagesTMS 402 - Chapter 6 PDFAlina Shrestha100% (1)
- Chapter 1-Deep Beam & Corbel 2Document37 pagesChapter 1-Deep Beam & Corbel 2Helen Negash100% (4)
- Reinforced Concrete Buildings: Behavior and DesignFrom EverandReinforced Concrete Buildings: Behavior and DesignRating: 5 out of 5 stars5/5 (1)
- 2006 Beam Column Joint ICJDocument9 pages2006 Beam Column Joint ICJvishalgoreNo ratings yet
- 4 r1 Naskah Jurnal Kukuh Kds (Stress Analysis of Reduced Beam Section Steel Moment Connection (Aisc 358-2005) ) OkDocument10 pages4 r1 Naskah Jurnal Kukuh Kds (Stress Analysis of Reduced Beam Section Steel Moment Connection (Aisc 358-2005) ) Okkukuh kurniawan dwi sungkonoNo ratings yet
- Module 9-Ductile Frame BuildingsDocument20 pagesModule 9-Ductile Frame BuildingsThomas John Doblas AgrabioNo ratings yet
- Recommended Details For Reinforced Concrete ConstructionDocument3 pagesRecommended Details For Reinforced Concrete ConstructionYol AtienzaNo ratings yet
- Column Detailing and Design RecommendationsDocument3 pagesColumn Detailing and Design RecommendationsJohn STCNo ratings yet
- Guidance Note Shear Connectors No. 2.11: ScopeDocument4 pagesGuidance Note Shear Connectors No. 2.11: ScopeDesigns3 ShreeprefabNo ratings yet
- Ductile Detailing As Per IS13920Document10 pagesDuctile Detailing As Per IS13920Yeni TewatiaNo ratings yet
- 1.2 Advanced Building Structures - BEAMDocument37 pages1.2 Advanced Building Structures - BEAMwihibetsegayeNo ratings yet
- VTU Exam Question Paper With Solution PresentationDocument16 pagesVTU Exam Question Paper With Solution PresentationKIRAN RAVINo ratings yet
- Design of An Industrial Shed Using Prestressed ConcreteDocument8 pagesDesign of An Industrial Shed Using Prestressed ConcreteSasi HoneyNo ratings yet
- SRGQ423 - Flexural Design of Prestressed ConcreteDocument41 pagesSRGQ423 - Flexural Design of Prestressed ConcreteGleizel AutorNo ratings yet
- CFSEI Tech Note X Bracing L001-09Document8 pagesCFSEI Tech Note X Bracing L001-09Jane EyreNo ratings yet
- Railway Bridge Design Assessment - Design of Plate Girders-1Document79 pagesRailway Bridge Design Assessment - Design of Plate Girders-1Mohamed ShabibNo ratings yet
- Slabs Are Plate Elements Forming Floors andDocument5 pagesSlabs Are Plate Elements Forming Floors andyasas89No ratings yet
- 2Document7 pages2k2org.seoNo ratings yet
- 14 Bagian KetigaDocument23 pages14 Bagian Ketigaherdi_84No ratings yet
- Module 4 Singapore Structural Steel Society 2001Document29 pagesModule 4 Singapore Structural Steel Society 2001joyce burhanNo ratings yet
- Seismic Performance of Reinforced Concrete Slab-Column Connections With Thin Plate StirrupsDocument9 pagesSeismic Performance of Reinforced Concrete Slab-Column Connections With Thin Plate StirrupsangthiankongNo ratings yet
- Aparte Del Aisc 358Document4 pagesAparte Del Aisc 358Cristian SandovalNo ratings yet
- (EC3Steel) Guidance Note On Bearing StiffenersDocument4 pages(EC3Steel) Guidance Note On Bearing Stiffenershaijiang wangNo ratings yet
- Column New EC2 LastDocument81 pagesColumn New EC2 LastsuniljayaNo ratings yet
- Indian Standard: High Strength Bolts Structures - Code of in Steel PracticeDocument15 pagesIndian Standard: High Strength Bolts Structures - Code of in Steel Practice4geniecivilNo ratings yet
- Detailing of Reinforced Concrete Structures in Seismic Zone-Baljeet SirDocument35 pagesDetailing of Reinforced Concrete Structures in Seismic Zone-Baljeet Siranuragcool062No ratings yet
- Ductile Detailing Useful ReferencesDocument6 pagesDuctile Detailing Useful ReferencesMandar NadgaundiNo ratings yet
- Designed and Detailed According To IS 456 As An Ordinary Moment Resisting Frame Also Called Ordinary Concrete FrameDocument3 pagesDesigned and Detailed According To IS 456 As An Ordinary Moment Resisting Frame Also Called Ordinary Concrete FrameAnonymous Gye18jNo ratings yet
- Shock Transmission Units For Bridges - IndiaDocument3 pagesShock Transmission Units For Bridges - IndiamitnathNo ratings yet
- Sapid, Ruthchen Q . - Bsce3b - Assignment 2Document6 pagesSapid, Ruthchen Q . - Bsce3b - Assignment 2Ruthchen SapidNo ratings yet
- Chap. 3Document40 pagesChap. 3gossayeNo ratings yet
- Srividya College of Engineering and Technology Question BankDocument6 pagesSrividya College of Engineering and Technology Question BankAravindNo ratings yet
- Design of PCS - 111141Document2 pagesDesign of PCS - 111141Ravi HirulkarNo ratings yet
- Anchoring in Cracked ConcreteDocument11 pagesAnchoring in Cracked Concretekjpatel2No ratings yet
- Effect of Weak and Soft StoreyDocument7 pagesEffect of Weak and Soft StoreyAbstruse ConsultnatsNo ratings yet
- Wide Beam Stirrup PDFDocument3 pagesWide Beam Stirrup PDFPatipol Gunhomepoo100% (1)
- Fema 450 2 Commentary Part 2Document110 pagesFema 450 2 Commentary Part 2Tariq AbdulsalamNo ratings yet
- Seismic Behavior of Beam Column Joints in Reinforced Concrete Moment Resisting Frames 2Document36 pagesSeismic Behavior of Beam Column Joints in Reinforced Concrete Moment Resisting Frames 2m7j7a7No ratings yet
- Purlins 3 PDFDocument35 pagesPurlins 3 PDFrajNo ratings yet
- DOS - II - 2 Marks - KeyDocument8 pagesDOS - II - 2 Marks - KeySridhar SridharanNo ratings yet
- 130129-Journal Reprint-Bondy-Two-Way PT Slabs With Bonded TendonsDocument7 pages130129-Journal Reprint-Bondy-Two-Way PT Slabs With Bonded TendonsAnonymous ELujOV3No ratings yet
- IS 4000 For BOLT TIGHTENINGDocument15 pagesIS 4000 For BOLT TIGHTENINGinfiniteNo ratings yet
- Asci 358-18 2.3Document2 pagesAsci 358-18 2.3Jan stevens Vargas cardonaNo ratings yet
- Confinementreinforcement RCcolumns ICJAug2011 PDFDocument10 pagesConfinementreinforcement RCcolumns ICJAug2011 PDFSamuel megersaNo ratings yet
- Code Commentary: R21.5 - Flexural Members of Special Moment Frames 21.5 - Flexural Members of Special Moment FramesDocument1 pageCode Commentary: R21.5 - Flexural Members of Special Moment Frames 21.5 - Flexural Members of Special Moment Framesminhthanha6No ratings yet
- Web Based Course MaterialDocument5 pagesWeb Based Course MaterialTabrez AhmedNo ratings yet
- SRIA-CIA V43 - N3 - WebDocument2 pagesSRIA-CIA V43 - N3 - WebManuel LópezNo ratings yet
- Eurocode: 1.0 Column DesignDocument5 pagesEurocode: 1.0 Column DesignsopnanairNo ratings yet
- Design of Beams in Composite BridgesDocument29 pagesDesign of Beams in Composite BridgesEvgenija MakeskaNo ratings yet
- 1 .1 Comparison Between Pre-Tensioned & Post-Tensioned ConcreteDocument4 pages1 .1 Comparison Between Pre-Tensioned & Post-Tensioned Concretemirzakamranbaig.mkNo ratings yet
- RCD Project AsuncionDocument7 pagesRCD Project AsuncionFrancis AsuncionNo ratings yet
- Wide BeamsDocument39 pagesWide Beamsপ্রিন্স রেজাNo ratings yet
- HK InnovationssssssssssDocument39 pagesHK InnovationssssssssssSai Sasank CHNo ratings yet
- Bracing Design - Tuks NotesDocument15 pagesBracing Design - Tuks NotesgilmoremunroNo ratings yet
- Moment Connection TipsDocument7 pagesMoment Connection TipsManoj JaiswalNo ratings yet
- Seismic Design of RC FramesDocument76 pagesSeismic Design of RC FramesAngus BollingerNo ratings yet
- Lecture 3Document42 pagesLecture 3Harold Jackson MtyanaNo ratings yet
- A Short Guide to the Types and Details of Constructing a Suspension Bridge - Including Various Arrangements of Suspension Spans, Methods of Vertical Stiffening and Wire Cables Versus Eyebar ChainsFrom EverandA Short Guide to the Types and Details of Constructing a Suspension Bridge - Including Various Arrangements of Suspension Spans, Methods of Vertical Stiffening and Wire Cables Versus Eyebar ChainsNo ratings yet
