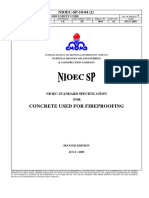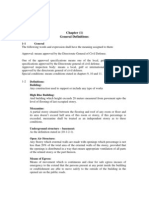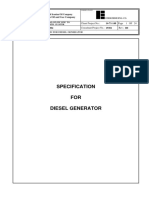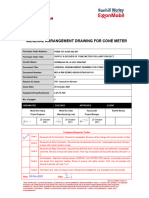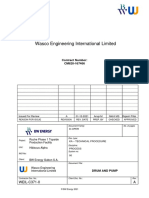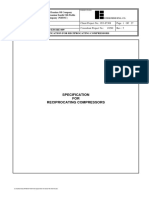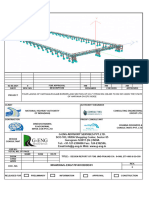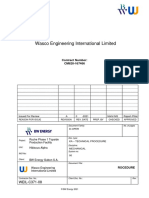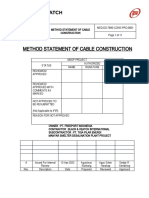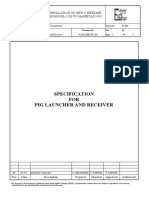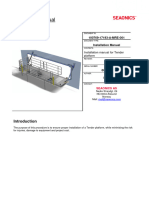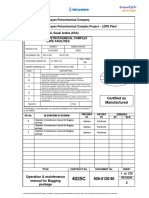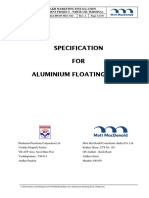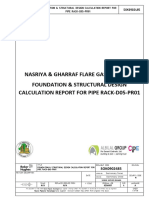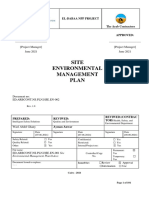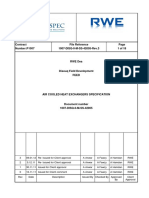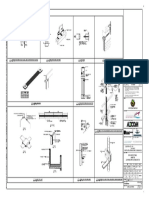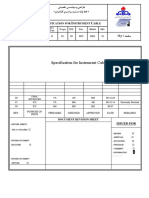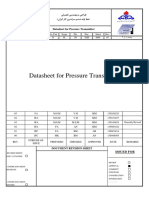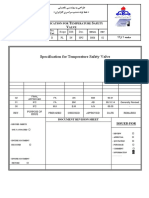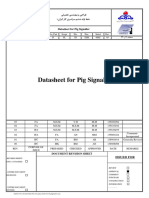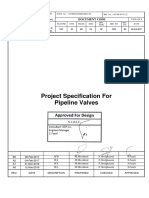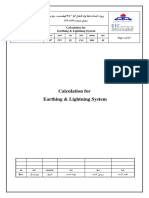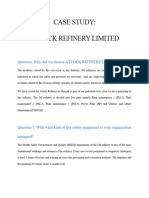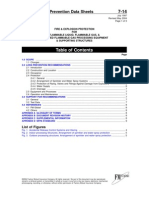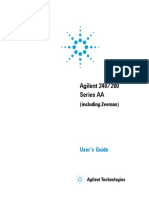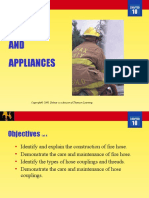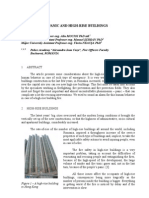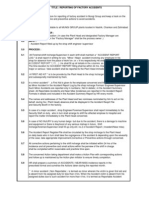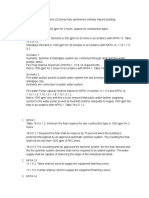Aogc 036 Sa DSC 001 (B1)
Aogc 036 Sa DSC 001 (B1)
Uploaded by
amini_mohiCopyright:
Available Formats
Aogc 036 Sa DSC 001 (B1)
Aogc 036 Sa DSC 001 (B1)
Uploaded by
amini_mohiOriginal Description:
Original Title
Copyright
Available Formats
Share this document
Did you find this document useful?
Is this content inappropriate?
Copyright:
Available Formats
Aogc 036 Sa DSC 001 (B1)
Aogc 036 Sa DSC 001 (B1)
Uploaded by
amini_mohiCopyright:
Available Formats
CLIENT: CONSULTANT:
National Iranian Oil Company
Arvandan Oil and Gas Company ENERCHIMI ENG. CO.
SOHRAB WELL HEAD NO.1 FLOW LINE TO
Project: SOUTH AZADEGAN NORTH CLUSTER
Client Project No.: 14-71-148 Page 1 OF 9
Doc. No.: AOGC-036-SA-DSC-001 Consultant Project No.: 19381 Rev.: B1
Document Title: SAFETY DESIGN BASIS
SAFETY DESIGN BASIS
C:\Documents and Settings\moshiri\Desktop\new-Arvandan\sohrab-new-93.05.27\AOGC-036-SA-DSC-001-B1-safety design basis-.doc
CLIENT: CONSULTANT:
National Iranian Oil Company
Arvandan Oil and Gas Company ENERCHIMI ENG. CO.
SOHRAB WELL HEAD NO.1 FLOW LINE TO
Project: SOUTH AZADEGAN NORTH CLUSTER
Client Project No.: 14-71-148 Page 2 OF 9
Doc. No.: AOGC-036-SA-DSC-001 Consultant Project No.: 19381 Rev.: B1
Document Title: SAFETY DESIGN BASIS
Revision Summary Index
Modified In Rev. Number Modified In Rev. Number Modified In Rev. Number
Page Page Page
B0
1
2
3
4
5
6
7
8
9
10
11
12
13
14
15
16
17
18
19
20
21
22
23
Revision B0 B1
Issued for TENDER TENDER
Date 92.11.21 93.06.31
Consultant
Prepared SH.Moshiri SH.Moshiri
Checked SH.Moshiri SH.Moshiri
Approved M.Najafian M.Najafian
C:\Documents and Settings\moshiri\Desktop\new-Arvandan\sohrab-new-93.05.27\AOGC-036-SA-DSC-001-B1-safety design basis-.doc
CLIENT: CONSULTANT:
National Iranian Oil Company
Arvandan Oil and Gas Company ENERCHIMI ENG. CO.
SOHRAB WELL HEAD NO.1 FLOW LINE TO
Project: SOUTH AZADEGAN NORTH CLUSTER
Client Project No.: 14-71-148 Page 3 OF 9
Doc. No.: AOGC-036-SA-DSC-001 Consultant Project No.: 19381 Rev.: B1
Document Title: SAFETY DESIGN BASIS
TABLE OF CONTENTS
Page
1.0 INTRODUCTION 4
1.1 Terms and Definitions 4
2.0 REFERENCES, CODES AND STANDARDS 5
3.0 SITE CONDITION AND DEFINITIONS 5
3.1 Site Condition 5
4.0 DESIGN BASIS FOR ACTIVE FIRE PROTECTION 6
4.1 Mobile and Portable Equipment 6
5.0 FIRE AND GAS DETECTION SYSTEM 6
5.1 Flammable Gas Detection 7
5.2 Toxic Gas Detection 8
5.3 Manual Alarm Call Point 9
C:\Documents and Settings\moshiri\Desktop\new-Arvandan\sohrab-new-93.05.27\AOGC-036-SA-DSC-001-B1-safety design basis-.doc
CLIENT: CONSULTANT:
National Iranian Oil Company
Arvandan Oil and Gas Company ENERCHIMI ENG. CO.
SOHRAB WELL HEAD NO.1 FLOW LINE TO
Project: SOUTH AZADEGAN NORTH CLUSTER
Client Project No.: 14-71-148 Page 4 OF 9
Doc. No.: AOGC-036-SA-DSC-001 Consultant Project No.: 19381 Rev.: B1
Document Title: SAFETY DESIGN BASIS
1.0 INTRODUCTION
Arvandan Oil and Gas company intends to construct an 8" N.B. buried flowline
from Sohrab WH1 to South Azadegan North Cluster.
Sohrab Field is located at North of Azadegan Field, and 115 Km North West of
Ahwaz right along the international border with Iraq.
The major sections of the project are:
- Wellhead facilities (at WH No.1).
- 8" N.B, 50 Km (Approx.) buried flow line.
- Receiving trap facility at South Azadegan North Cluster.
1.1 Terms and Definitions
Owner/ client: Arvandan Oil & Gas Company (AOGC)
EPC Contractor: Shall Mean The Contractor Responsible
For Engineering, Procurement &
Construction Of The Project.
Consultant: Enerchimi Engineering Company (EEC)
Vendor/ Supplier: Refers to firm or person who will supply
and/or fabricate the equipment or
material.
Will: is normally used in connection with the
action by the "company" rather than by a
contractor, supplier or vendor.
May: is used where a provision is completely
discretionary.
Should: is used where a provision is advisory
only.
Shall: is used where a provision is mandatory.
C:\Documents and Settings\moshiri\Desktop\new-Arvandan\sohrab-new-93.05.27\AOGC-036-SA-DSC-001-B1-safety design basis-.doc
CLIENT: CONSULTANT:
National Iranian Oil Company
Arvandan Oil and Gas Company ENERCHIMI ENG. CO.
SOHRAB WELL HEAD NO.1 FLOW LINE TO
Project: SOUTH AZADEGAN NORTH CLUSTER
Client Project No.: 14-71-148 Page 5 OF 9
Doc. No.: AOGC-036-SA-DSC-001 Consultant Project No.: 19381 Rev.: B1
Document Title: SAFETY DESIGN BASIS
2.0 REFERENCES, CODES AND STANDARDS
The references stated in these criteria is as follow:
Drawings
IPS Standards
International Codes and Standards
In the case of conflicts, interferences or discrepancies, project specifications and
codes and standards the most stringent and good engineering shall be used.
International Codes and Standards that have been used to implement the
specifications include the following items:
Standards and Codes:
IPS IRANIAN PETROLEUM STANDARDS
IPS-G-SF-310 Engineering Standard for Gas Detectors
IPS-G-IN-270 General Standard For Instrument of Fire And Gas Detection
NFPA National Fire Protection Association Codes
NFPA 10 Portable Fire Extinguishers
NFPA 30 Flammable and Combustible Liquids Code
NFPA 72 National Fire Alarm Code
3.0 SITE CONDITION AND DEFINITIONS
3.1 Site Condition
The design and considerations shall be based on the following site conditions:
Minimum temperature(absolute): +4 o C
Maximum ambient temperature: +55 o C
Maximum sun temper: +85 o C
Maximum wind velocity: 115 km/hr
Annual mean humidity: 60%
Maximum relative humidity: 90%
C:\Documents and Settings\moshiri\Desktop\new-Arvandan\sohrab-new-93.05.27\AOGC-036-SA-DSC-001-B1-safety design basis-.doc
CLIENT: CONSULTANT:
National Iranian Oil Company
Arvandan Oil and Gas Company ENERCHIMI ENG. CO.
SOHRAB WELL HEAD NO.1 FLOW LINE TO
Project: SOUTH AZADEGAN NORTH CLUSTER
Client Project No.: 14-71-148 Page 6 OF 9
Doc. No.: AOGC-036-SA-DSC-001 Consultant Project No.: 19381 Rev.: B1
Document Title: SAFETY DESIGN BASIS
4.0 DESIGN BASIS FOR ACTIVE FIRE PROTECTION
4.1 Mobile and Portable Equipment
4.1.1 Portable and Wheeled Extinguishers
Extinguishers shall be provided based upon an assessment of the hazards in each
area. The type, size and quantity shall be specified.
12 kg portable and 75 kg wheeled dry powder extinguishers suitable for types B
and C fires shall be provided throughout the plant in the areas to be protected.
Extinguishers shall be equipped with protection from the radiant heat of the sun.
5 kg portable and 30 kg wheeled CO2 extinguishers shall be installed in the area,
where electrical fires are expected.
cabinet shall be considered for fire extinguishers in outdoor area.
For detailed specification about fire Portable and Wheeled Extinguishers refer to:
Fire extinguisher Specification, AOGC-036-SA-ESS-001
5.0 FIRE AND GAS DETECTION SYSTEM
The objective of the fire and gas detection is to facilitate an early warning to
personnel of potentially dangerous situations in terms of flammable or toxic
atmospheres (gas) or fires .
The early warning signal will enable personnel to take remedial actions to reduce
effects of the dangerous situation and, certainly at least as important, personnel are
made aware of a dangerous situation.
The fire and gas detection system should be provided to perform, but not be limited
to, the following duties:
To monitor all designated areas for fire;
To monitor all areas where flammable or toxic materials might be present in
the course of normal operations;
To provide a facility for raising a fire alarm;
To alert personnel in the control room of any fire or gas emergence situation;
To alert personnel in the control room of any fault detected by self test
facilities;
All fire and gas display and information facilities shall be centralized in main fire
alarm panel in the control room.
The types of fire detection to be considered include;
flame detector
C:\Documents and Settings\moshiri\Desktop\new-Arvandan\sohrab-new-93.05.27\AOGC-036-SA-DSC-001-B1-safety design basis-.doc
CLIENT: CONSULTANT:
National Iranian Oil Company
Arvandan Oil and Gas Company ENERCHIMI ENG. CO.
SOHRAB WELL HEAD NO.1 FLOW LINE TO
Project: SOUTH AZADEGAN NORTH CLUSTER
Client Project No.: 14-71-148 Page 7 OF 9
Doc. No.: AOGC-036-SA-DSC-001 Consultant Project No.: 19381 Rev.: B1
Document Title: SAFETY DESIGN BASIS
Toxic Gas Detector
Flammable Gas Detector
Flasher
Sounder
Manual Call Point
The selection of fire detectors for various areas on an installation shall be based
upon an evaluation of the prime fire indications and ambient conditions. For major
hazard areas, two different detection principles will be used.
Flame detectors, shall be installed wherever fast response is required.
Gas detectors shall be installed in the Hazardous areas:
Detectors shall be mounted at high or low level, or both, according to density of
expected gas release.
5.1 Flammable Gas Detection
Flammable gas detectors shall be located taking into account the following
criteria:
The most likely sources of leakage;
The proximity to possible sources of ignition;
The environment (dust, sand storms, humidity, vibrations and alignment).
The density of gas leak; detector shall be positioned under the expected leak
source for heavier than air gases and above the expected leak source for lighter
than air gases.
5.1.1 Flammable Gas Detection in Open Area
5.1.1.1 Point Type Flammable Gas Detection
5.1.1.1.1 Location
Gas detectors shall be installed near probable leak sources which could lead to
the formation of flammable gas clouds and includes the following locations:
Pig Launchers/Receivers
Chemical Storage Shelter
Diesel Generator Shelter
Wellhead facilities(unmanned Area)
C:\Documents and Settings\moshiri\Desktop\new-Arvandan\sohrab-new-93.05.27\AOGC-036-SA-DSC-001-B1-safety design basis-.doc
CLIENT: CONSULTANT:
National Iranian Oil Company
Arvandan Oil and Gas Company ENERCHIMI ENG. CO.
SOHRAB WELL HEAD NO.1 FLOW LINE TO
Project: SOUTH AZADEGAN NORTH CLUSTER
Client Project No.: 14-71-148 Page 8 OF 9
Doc. No.: AOGC-036-SA-DSC-001 Consultant Project No.: 19381 Rev.: B1
Document Title: SAFETY DESIGN BASIS
5.1.1.1.2 Alarms and Action
When the presence of an accumulation of gas is corresponding to 20% lower
explosion limit (LEL), any one detector shall active as below:
A common audible alarm and visual alarm in F&G matrix panel in central
control room (CCR).
For flammable gas detectors located open area shall be provided two out of N
(2ooN) voting system. When two out of N, (2ooN) logic is achieved at 50% LEL,
the alarms and actions shall be activate as bellow:
A common audible alarm and visual alarm in central control room (CCR).
Audible and visual alarm in the concerned fire zone
Emergency shutdown unit (ESD1) shall be initiate within concerned fire zone
For single alarm at 50% LEL only a visual alarm on operating station shall be
notified .
5.2 Toxic Gas Detection
5.2.1 Toxic Gas Detection in Open Area
The H2S toxic gas detectors typically will be located at the following locations:
Pig Launchers/Receivers
Chemical Storage shelter
Wellhead facilities(unmanned Area)
5.2.1.1 Alarms and Action
When the presence of an accumulation of H2S is corresponding to 10 PPM
(IPS-E-PR-551), personnel shall escape from the area to the designed muster
area and wear musk and any one detector shall activate as below:
A common audible alarm and visual alarm in CCR
An audible alarm and visual alarm in concerned fire zone
When the presence of an accumulation of H2S is corresponding to 30 PPM, any
on gas detector shall activate as below:
A common audible alarm and visual alarm in CCR
An audible alarm and visual alarm in concerned fire zone
For toxic gas detectors shall be provided two out of N (2ooN) voting system.
When two out of N (2ooN) logic is activated at 30 PPM, the alarms and actions
shall be activated as below:
A common audible alarm and visual alarm in CCR
An audible alarm and visual alarm in the concerned fire zone
C:\Documents and Settings\moshiri\Desktop\new-Arvandan\sohrab-new-93.05.27\AOGC-036-SA-DSC-001-B1-safety design basis-.doc
CLIENT: CONSULTANT:
National Iranian Oil Company
Arvandan Oil and Gas Company ENERCHIMI ENG. CO.
SOHRAB WELL HEAD NO.1 FLOW LINE TO
Project: SOUTH AZADEGAN NORTH CLUSTER
Client Project No.: 14-71-148 Page 9 OF 9
Doc. No.: AOGC-036-SA-DSC-001 Consultant Project No.: 19381 Rev.: B1
Document Title: SAFETY DESIGN BASIS
Emergency shutdown (ESD1) shall be initiate within concerned fire zone.
5.3 Manual Alarm Call Point
In addition to the automatic fire detection system, Manual alarm call points shall be
installed throughout the plant. They shall be used by personnel to raise an alarm.
These shall be installed in process areas and enclosed areas.
Call points shall be of the “break-glass” push-button type. Manual alarm call points
shall activate audible and visual alarm to the main control room, and relevant area.
The operator in the control room can also manually activate all audible/visual
alarms in the plant.
Manual Alarm Call points should be mounted at a height of 1.4 meter above floor
level and there should not be more than 30 meter walking distance to a manual fire
alarm button from any point on the installation.
C:\Documents and Settings\moshiri\Desktop\new-Arvandan\sohrab-new-93.05.27\AOGC-036-SA-DSC-001-B1-safety design basis-.doc
You might also like
- Concrete Used For Fireproofing: NIOEC-SP-10-04Document9 pagesConcrete Used For Fireproofing: NIOEC-SP-10-04amini_mohiNo ratings yet
- Abu Dhabi Civil Defence Code - Nov '01Document231 pagesAbu Dhabi Civil Defence Code - Nov '01Balaji Jenarthanan100% (2)
- Aviation Exam 2Document10 pagesAviation Exam 2SHANINo ratings yet
- History of PlumbingDocument24 pagesHistory of PlumbingBelle Micole Ecleo50% (2)
- Piping Design Criteria: Arvandan Oil and Gas CompanyDocument22 pagesPiping Design Criteria: Arvandan Oil and Gas Companyamini_mohiNo ratings yet
- Aogc 036 PR DSC 002 (B0)Document5 pagesAogc 036 PR DSC 002 (B0)amini_mohiNo ratings yet
- Telecom Design Criteria: Arvandan Oil and Gas CompanyDocument13 pagesTelecom Design Criteria: Arvandan Oil and Gas Companyamini_mohiNo ratings yet
- Aogc 036 Sa DSH 002 (B1)Document10 pagesAogc 036 Sa DSH 002 (B1)amini_mohi100% (1)
- Aogc 036 Pi Ess 001 (B1)Document19 pagesAogc 036 Pi Ess 001 (B1)amini_mohiNo ratings yet
- Specification FOR Diesel Generator: Arvandan Oil and Gas CompanyDocument24 pagesSpecification FOR Diesel Generator: Arvandan Oil and Gas Companyamini_mohiNo ratings yet
- Fire Extinguishers Specification: Arvandan Oil and Gas CompanyDocument11 pagesFire Extinguishers Specification: Arvandan Oil and Gas Companyamini_mohi100% (2)
- Aogc 036 Pi Ess 004 (B0)Document13 pagesAogc 036 Pi Ess 004 (B0)amini_mohi100% (1)
- Arvandan Oil and Gas CompanyDocument3 pagesArvandan Oil and Gas Companyamini_mohiNo ratings yet
- Aogc 036 Sa LST 001 (B0)Document9 pagesAogc 036 Sa LST 001 (B0)amini_mohiNo ratings yet
- General Specification For The Design of Piping Within Mechanical PackagesDocument13 pagesGeneral Specification For The Design of Piping Within Mechanical PackagesJorge Castro CucurellaNo ratings yet
- MYLA-RW-IDDWG-600180-PO042-001-01 REV D - Code1Document4 pagesMYLA-RW-IDDWG-600180-PO042-001-01 REV D - Code1MUHAMMAD ABHAR AMZAR BIN ZAMZURINo ratings yet
- QAQC Procedure For Fabrication - Flare KOD Rev ADocument9 pagesQAQC Procedure For Fabrication - Flare KOD Rev ARajesh K Pillai100% (1)
- Hse Plan - R1Document139 pagesHse Plan - R1Mahmood KhanNo ratings yet
- Indra: Road Pavement ConstructionDocument8 pagesIndra: Road Pavement ConstructionrusmawancandraNo ratings yet
- RPT-1000483-PL-000-00-00-010 - Rev 1Document65 pagesRPT-1000483-PL-000-00-00-010 - Rev 1process1pleco100% (1)
- Specification FOR Reciprocating Compressors: National Iranian South Oil-Fields Company (NISOC)Document27 pagesSpecification FOR Reciprocating Compressors: National Iranian South Oil-Fields Company (NISOC)Mehrshad ShakibNo ratings yet
- Welding Manual R01Document185 pagesWelding Manual R01Sitaram JhaNo ratings yet
- PDE-EQS-3120-EC-00005 - 00 Technical Specification of Ammonia Flash VesselDocument9 pagesPDE-EQS-3120-EC-00005 - 00 Technical Specification of Ammonia Flash Vesselhgag selimNo ratings yet
- Data Sheet For Pig Receiver (Sr-101) : Arvandan Oil and Gas CompanyDocument3 pagesData Sheet For Pig Receiver (Sr-101) : Arvandan Oil and Gas Companyamini_mohiNo ratings yet
- Levelling Pad Installation ProcedureDocument20 pagesLevelling Pad Installation ProcedureYusuf100% (2)
- Desgin Report of Fob Jind-PunjabDocument175 pagesDesgin Report of Fob Jind-PunjabRajat Aryan SharmaNo ratings yet
- Final Dimension Control Procedure - Flare KOD Rev ADocument9 pagesFinal Dimension Control Procedure - Flare KOD Rev ARajesh K Pillai100% (1)
- 1416-MC-DBS-101 - Mechanical Design Basis - R1Document19 pages1416-MC-DBS-101 - Mechanical Design Basis - R1KrunalNo ratings yet
- Procedure For Cable Construction Rev. 0Document11 pagesProcedure For Cable Construction Rev. 0UP MOCHINo ratings yet
- Fire Protection Piping Installation and Testing Feb 12 2014 PDFDocument104 pagesFire Protection Piping Installation and Testing Feb 12 2014 PDFArshath FleminNo ratings yet
- STR 237Document144 pagesSTR 237kavin patel100% (2)
- AD274-732-G-00009_Rev.1Document56 pagesAD274-732-G-00009_Rev.1ming jiangNo ratings yet
- RPT 7006 GG 01 61 00 004 0Document63 pagesRPT 7006 GG 01 61 00 004 0NikradNo ratings yet
- 40 - Standard Specification For Programmable Logic Controller (PLC)Document45 pages40 - Standard Specification For Programmable Logic Controller (PLC)chhandak beraNo ratings yet
- CAL - Polished Condensate Tank 14.0 Dia. X 19 HT - R.1 (12-04-2022)Document34 pagesCAL - Polished Condensate Tank 14.0 Dia. X 19 HT - R.1 (12-04-2022)kpsahuNo ratings yet
- MR For DRA Injection Package Rev-ADocument60 pagesMR For DRA Injection Package Rev-AvaibhavNo ratings yet
- Me SP 201 - 00Document5 pagesMe SP 201 - 00SinaNo ratings yet
- Gen All e 0113 - 0Document1 pageGen All e 0113 - 0MadhankumarNo ratings yet
- PDE-EQS-3100-EC-00006 - 00 Technical Specification of Safety VesselDocument9 pagesPDE-EQS-3100-EC-00006 - 00 Technical Specification of Safety Vesselhgag selimNo ratings yet
- Seaonics - Tender Platform - 100769-17193-A-MRE-002Document14 pagesSeaonics - Tender Platform - 100769-17193-A-MRE-002Flo MarineNo ratings yet
- 4025 P PK31101 053 Bagging PackageDocument378 pages4025 P PK31101 053 Bagging PackagePruthvi ModiNo ratings yet
- Specification For Aluminium Floating Roof - Hindustan Petroleum ...Document10 pagesSpecification For Aluminium Floating Roof - Hindustan Petroleum ...Shiva KumarNo ratings yet
- SOK0902485 0506087 AB04 D02 CV CL 0099 - 0 - BHCommentsDocument17 pagesSOK0902485 0506087 AB04 D02 CV CL 0099 - 0 - BHCommentsrohitNo ratings yet
- MS For Berms (R0) AIL-ICO-T-5267-00427Document33 pagesMS For Berms (R0) AIL-ICO-T-5267-00427Adrian FrantescuNo ratings yet
- N4611A - METHOD STATEMENT Extract Fan Installation-Rev0Document9 pagesN4611A - METHOD STATEMENT Extract Fan Installation-Rev0trija_mrNo ratings yet
- RPT 7006 GG 01 61 00 003 0Document22 pagesRPT 7006 GG 01 61 00 003 0NikradNo ratings yet
- ED - ARBCONT.NS - PLN.HSE - EN-002 Site Environmental Management Plan Rev. 00Document101 pagesED - ARBCONT.NS - PLN.HSE - EN-002 Site Environmental Management Plan Rev. 00شحاته مصطفى عثمانNo ratings yet
- 1007 DISQ 0 M SS 42005 Air Cooled Heat Exchangers SpecificationDocument18 pages1007 DISQ 0 M SS 42005 Air Cooled Heat Exchangers Specificationeng20072007No ratings yet
- Subsea Pipelines Pre Commissioning 1687771720Document19 pagesSubsea Pipelines Pre Commissioning 1687771720Doğuhan DenizgezNo ratings yet
- Design of Pressure Vessel - CADEMDocument88 pagesDesign of Pressure Vessel - CADEMgkdora574No ratings yet
- Seaonics - Tender Platform - 100769-17193-B-MRE-002Document15 pagesSeaonics - Tender Platform - 100769-17193-B-MRE-002Flo MarineNo ratings yet
- 3Pile pilecapDocument122 pages3Pile pilecapsivaraju1No ratings yet
- Dno Painting ProcedureDocument13 pagesDno Painting ProceduremeteNo ratings yet
- Method Statement For ExcavationDocument15 pagesMethod Statement For ExcavationziaNo ratings yet
- Brake Disc Stdz. Draft Spec UploadingDocument14 pagesBrake Disc Stdz. Draft Spec UploadingAditya PratapNo ratings yet
- Lead Stress Engineer Ref ManualDocument8 pagesLead Stress Engineer Ref Manualabhishek186186No ratings yet
- Calculation Sheet: Project: Spreader Bar Client: Conocophillips Indonesia Inc. LTD Location: Document No.Document24 pagesCalculation Sheet: Project: Spreader Bar Client: Conocophillips Indonesia Inc. LTD Location: Document No.catullusNo ratings yet
- 8005721200-V-0048 - Aboveground Pipeline Crossings CP System Design ReportDocument93 pages8005721200-V-0048 - Aboveground Pipeline Crossings CP System Design ReportEl GenedyNo ratings yet
- Gen All e 0105 - 0Document1 pageGen All e 0105 - 0MadhankumarNo ratings yet
- Method Statement For Excavation.Document7 pagesMethod Statement For Excavation.jenNo ratings yet
- 003-INT-INSP-CPF1-PP1-BUFFER VESSEL (XX76) - AUG-2022 (REV0.0) - SignedDocument11 pages003-INT-INSP-CPF1-PP1-BUFFER VESSEL (XX76) - AUG-2022 (REV0.0) - SignedVignesh PanchabakesanNo ratings yet
- 00 Ca e 10150 - 02 PDFDocument103 pages00 Ca e 10150 - 02 PDFMauro MLRNo ratings yet
- Nioec SP 00 02 PDFDocument13 pagesNioec SP 00 02 PDFamini_mohi100% (1)
- Nioec SP 00 02 PDFDocument13 pagesNioec SP 00 02 PDFamini_mohi100% (1)
- Nioec SP-10-13Document7 pagesNioec SP-10-13amini_mohiNo ratings yet
- Nioec SP 00 03 PDFDocument11 pagesNioec SP 00 03 PDFamini_mohiNo ratings yet
- Nioec230 02 Eb Me P0207 A0Document9 pagesNioec230 02 Eb Me P0207 A0amini_mohiNo ratings yet
- Nioec SP 00 03 PDFDocument11 pagesNioec SP 00 03 PDFamini_mohiNo ratings yet
- Plant Technical & Equipment Manuals (Engineering Dossiers) : NIOEC-SP-00-60Document28 pagesPlant Technical & Equipment Manuals (Engineering Dossiers) : NIOEC-SP-00-60amini_mohi100% (1)
- Process Design of Fuel Systems: NIOEC-SP-00-65Document34 pagesProcess Design of Fuel Systems: NIOEC-SP-00-65amini_mohiNo ratings yet
- Nioec SP 00 05 PDFDocument8 pagesNioec SP 00 05 PDFamini_mohiNo ratings yet
- Design Criteria For Process and MechanicsDocument47 pagesDesign Criteria For Process and Mechanicsamini_mohi50% (2)
- Nioec SP 00 04 PDFDocument21 pagesNioec SP 00 04 PDFamini_mohiNo ratings yet
- NIOEC-SP-00-11 (1) : Site ConditionsDocument7 pagesNIOEC-SP-00-11 (1) : Site Conditionsamini_mohiNo ratings yet
- 1117 Ed 00 PL SP 013 A1 PDFDocument5 pages1117 Ed 00 PL SP 013 A1 PDFamini_mohiNo ratings yet
- Specification For Temperature Element/Instrument: S T E / IDocument14 pagesSpecification For Temperature Element/Instrument: S T E / Iamini_mohi100% (1)
- WPS & PQR Training PDFDocument316 pagesWPS & PQR Training PDFamini_mohiNo ratings yet
- 1117 Ed 00 PL SP 007 A3Document8 pages1117 Ed 00 PL SP 007 A3amini_mohiNo ratings yet
- Specification For Pressure TransmitterDocument15 pagesSpecification For Pressure Transmitteramini_mohiNo ratings yet
- Specification For Instrument Cable: Pecification For Nstrument AbleDocument18 pagesSpecification For Instrument Cable: Pecification For Nstrument Ableamini_mohiNo ratings yet
- Datasheet For Pressure Transmitter: Serial 05 Project Pro. Part Scope Dis. Doc. Rev. Igat6 D PL IN DSH 0001Document4 pagesDatasheet For Pressure Transmitter: Serial 05 Project Pro. Part Scope Dis. Doc. Rev. Igat6 D PL IN DSH 0001amini_mohiNo ratings yet
- Engineering Standards Manual - Welding Standards Manual - Volume 3 Welding Procedure SpecificationsDocument3 pagesEngineering Standards Manual - Welding Standards Manual - Volume 3 Welding Procedure Specificationsamini_mohiNo ratings yet
- Specification For Temperature Safety Valve: S T S VDocument17 pagesSpecification For Temperature Safety Valve: S T S Vamini_mohiNo ratings yet
- Specification For Rock-Shield: - Doc. Dis. Scope Pro. 1 02 0003 SPC PI PL D Igat 6Document12 pagesSpecification For Rock-Shield: - Doc. Dis. Scope Pro. 1 02 0003 SPC PI PL D Igat 6amini_mohiNo ratings yet
- Datasheet For Pressure Indicator: Serial 05 Project Pro. Part Scope Dis. Doc. Rev. Igat6 D PL IN DSH 0007Document4 pagesDatasheet For Pressure Indicator: Serial 05 Project Pro. Part Scope Dis. Doc. Rev. Igat6 D PL IN DSH 0007amini_mohiNo ratings yet
- Datasheet For Pig Signaler: DSH Serial 05 Project Pro. Part Scope Dis. 0002 Igat6 D PL IN Doc. RevDocument22 pagesDatasheet For Pig Signaler: DSH Serial 05 Project Pro. Part Scope Dis. 0002 Igat6 D PL IN Doc. Revamini_mohiNo ratings yet
- Project Specification For Pipeline ValvesDocument4 pagesProject Specification For Pipeline Valvesamini_mohi100% (1)
- Calculation For Earthing & Lightning SystemDocument17 pagesCalculation For Earthing & Lightning Systemamini_mohi100% (1)
- Data Sheet For Pig Receiver (Sr-101) : Arvandan Oil and Gas CompanyDocument3 pagesData Sheet For Pig Receiver (Sr-101) : Arvandan Oil and Gas Companyamini_mohiNo ratings yet
- Chemtork Scotch & Yoke Pneumatic ActuatorsDocument16 pagesChemtork Scotch & Yoke Pneumatic Actuatorsamini_mohiNo ratings yet
- 02 HIRA-JSA-Coal Mill Operation.Document10 pages02 HIRA-JSA-Coal Mill Operation.saji kumarNo ratings yet
- Voyages in The Underworld of Orpheus Black Chapter SamplerDocument41 pagesVoyages in The Underworld of Orpheus Black Chapter SamplerCandlewick PressNo ratings yet
- Case StudyDocument4 pagesCase Studyfakhar mahtabNo ratings yet
- 13 Standpipes Sprinklers FdnyDocument20 pages13 Standpipes Sprinklers FdnyHualy DelgadoNo ratings yet
- FMDS0714Document9 pagesFMDS0714thongtn2007No ratings yet
- AAS-8510154700 SeriesAA UserManualDocument72 pagesAAS-8510154700 SeriesAA UserManualHuỳnh Bảo ChâuNo ratings yet
- Nope IiiDocument7 pagesNope IiiHyun Chong ParkNo ratings yet
- Material Safety Data Sheet: Section 1 - Chemical Product and Company IdentificationDocument8 pagesMaterial Safety Data Sheet: Section 1 - Chemical Product and Company IdentificationAnonymous h9s3OojNo ratings yet
- Ufc 3 600 01Document158 pagesUfc 3 600 01FRANKNo ratings yet
- Hose & AppiancesDocument54 pagesHose & AppiancesJhonatan JumboNo ratings yet
- Safety MonographDocument3 pagesSafety Monographmaddy.kolibashNo ratings yet
- Panic and High-Rise BuildingsDocument8 pagesPanic and High-Rise Buildingsalin_mocioiNo ratings yet
- Smoke Alarm Instructions Guide For Tenants - VICDocument6 pagesSmoke Alarm Instructions Guide For Tenants - VICSimon DewarNo ratings yet
- Accident Report Procedure 1Document12 pagesAccident Report Procedure 1Arun LeleNo ratings yet
- DRRR Sumilang Group 2 11 Patella PDFDocument23 pagesDRRR Sumilang Group 2 11 Patella PDFKenneth Laraño MaqueNo ratings yet
- Fire Power R UsDocument168 pagesFire Power R UsTony HolcombNo ratings yet
- Fire ExtinguisherDocument14 pagesFire ExtinguisherrajuNo ratings yet
- Smoke Barrier and Partition RequirementsDocument6 pagesSmoke Barrier and Partition Requirementspano356No ratings yet
- Fire Flow CalculationDocument2 pagesFire Flow Calculationcoolsummer1112143No ratings yet
- Year 8 Creative WritingDocument21 pagesYear 8 Creative WritingZerycool2011100% (1)
- Long Quiz DRRMDocument2 pagesLong Quiz DRRMMary Charmine Grace Olete-BaniagoNo ratings yet
- A132 - Fire Training Manual TemplateDocument48 pagesA132 - Fire Training Manual TemplateAlbert212No ratings yet
- Nfpa25 AppendixbDocument59 pagesNfpa25 AppendixbKhalilahmad KhatriNo ratings yet
- Government of Telangana State Disaster Response & Fire Services Department No Objection CertificateDocument2 pagesGovernment of Telangana State Disaster Response & Fire Services Department No Objection CertificateSTANDARD EDUCATION ACADEMY M.E.P CENTER100% (1)
- New Construction FIRE ALARM ChecklistDocument2 pagesNew Construction FIRE ALARM ChecklistThein TunNo ratings yet
- Most Essential Learning CompetenciesDocument9 pagesMost Essential Learning CompetenciesShekaina Faith LozadaNo ratings yet
- A308 P13 Audit ChecklistDocument4 pagesA308 P13 Audit ChecklistMustaqim Askamil (Moose)No ratings yet
