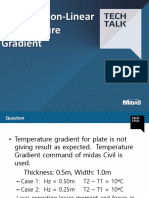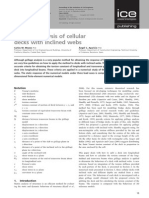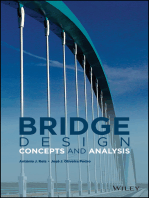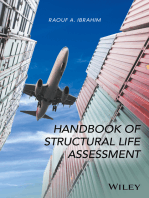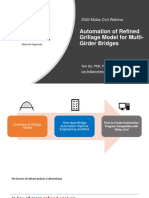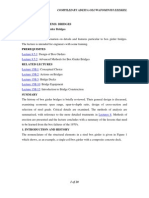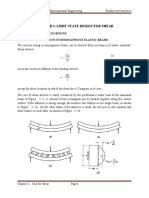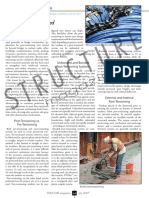Grillage Analogy Method
Grillage Analogy Method
Uploaded by
khx2Copyright:
Available Formats
Grillage Analogy Method
Grillage Analogy Method
Uploaded by
khx2Copyright
Available Formats
Share this document
Did you find this document useful?
Is this content inappropriate?
Copyright:
Available Formats
Grillage Analogy Method
Grillage Analogy Method
Uploaded by
khx2Copyright:
Available Formats
GRILLAGE ANALOGY METHOD
1.0 SCOPE
This document is intended as a Design Manual for the application of Grillage Analogy Method
for the Bridge Deck Analysis.
The theoretical principles has been expounded in the book of Edmund C. Hambly, “Bridge
Deck Behaviour”, Chapman and Hall, 1976, First Edition E & FN Spon, Second Edition, 1991,
(Ref. N° 1)
The Structural modeling for the Bridge Deck behaviour as an equivalent grillage consists of a
grid of longitudinal and transverse beams, following the arrangement of the main beams,
diaphragms and the deck slab
These beams are bar elements, with unidirectional behaviour whose properties will be
conveniently modified, to represent the continuous bidirectional element of the actual deck
(Note 1)
For the deck slab a proper number of bar elements should be assigned to model the continuity
of the longitudinal stresses.
We would then have, mainly, 3 types of bar elements:
a. Slab section
b. Beam and slab section
c. Box sections
In this way, the equivalent grillage will be composed, essentially with these 3 types of
elements
In the modeling expounded in Ref. N° 1, it has been considered the Bending Moment Mx
(MF33, for the SAP), Shear Force Sx (FC22) and the Torsional Moment Tx (MT), (Note 2),
which are the principal effects in the grillage for the more important loading cases
(gravitational) but require some refinements to satisfy the force equilibrium and
displacement compatibility equations in certain other cases.
These special aspects will be treated in section 7.0 of final remarks
For the application of this manual, it has been used the SAP 2000 software (CSI Computer and
Structures, Inc)
2.0 PLAN GEOMETRY OF GRILLAGE
We have 3 types of plane meshes:
1. Rectangular or orthogonal decks, where diaphragm beams are perpendicular to the main
beams and the deck slab is rectangular
2. Skew decks, where diaphragm beams at the supports line, are skew to the main beams and
the deck slab is a parallelogram
© 2,015 OSCAR MUROY 1
GRILLAGE ANALOGY METHOD
Support line diaphragms would be unavoidable skew, so that in the case of important
torsional monument should occur, the section of the diaphragm should be reduced or
eliminate the continuity with the deck slab.
Interior diaphragms should be, preferably, orthogonal with the main beams, because in
this way, we get the best lateral distribution of eccentric loads and produce the lesser
torsional moments.
Also unavoidably, slab modeling will produce triangular and trapezoidal slab elements. In
such cases a discretional criteria should prevail, to determine the equivalent width of the
slab elements
3. Curved deck, when main beams are curved in plan and the diaphragms on the support line
could be perpendicular or skew with respect to the main beams.
In the curved decks, diaphragm in the support line should be, preferably radial to the
curvature of the deck, so as to reduce torsional moments in the diaphragm. Also as in the
case of skew decks, should torsional moments of importance occur, diaphragm section
should be reduced or eliminate the deck slab continuity.
Also unavoidably, slab modeling will produce triangular and trapezoidal slab elements. In
such cases a discretional criteria should prevail to determine the equivalent width of the
slab.
Fig. N° 1: Deck types
© 2,015 OSCAR MUROY 2
GRILLAGE ANALOGY METHOD
3.0 GEOMETRY IN ELEVATION OF THE ELEMENTS
For beams with significant varying depth, it should be taken into account the curved shape of
the centroidal line, so as to consider the effect of arching for this type of beams
Fig. N° 2: Beams with varying depth
4.0 READJUSTMENT OF THE GRILLAGE GEOMETRY
In modeling with SAP, the element axis coincide with the centroidal axis of the beams, so
when partitioning the transverse section of the deck, asymmetrical sections displaces from
the actual position.
Also, transverse slabs element, will lie in a different vertical position to the connection with
the longitudinal beam, as well to the diaphragm beam.
In Ref. N° 1, use is made to a refinement of the grillage model called “downstand grillage”,
inserting short and very stiff elements with 0 mass (called rigid arm), to become into space
grillage.
In SAP with a command “insertion point”, automatically introduces these elements, to move
the element from one position to another
Fig. N° 3: Grillage models (Ref. N° 1)
© 2,015 OSCAR MUROY 3
GRILLAGE ANALOGY METHOD
Fig. N° 4: Readjustment of the element geometry
With the SAP option of extruded view, readjustment of the elements geometry could be
displayed.
5.0 ACTING FORCES AND MOMENTS ON THE SECTIONS
In the following tables the different actions acting on the element sections are illustrated.
It has already been said that the basic model of Ref. N° 1, only the effects of the Bending
Moments MF33, Torsional Moments MT and Shearing Forces FC22 are considered.
In the model to be used here, the total of six degrees of freedom of the bar element are
considered.
From these tables, we can check that for orthogonal sections, the Axial Force FA in the main
beam interacts with the shearing force FC33 of the transverse element.
Bending Moments MF33 in the main beam interacts with the torsional moment MT of the
transverse element
Bending Moment MF22 in the main beam interacts with the bending moment MF22 of the
transverse element.
Shearing Force FC22 in the main beam interacts with the shearing Force FC22 of the
transverse element.
Shearing Force FC33 in the main beam interacts with the axial force FA of the transverse
element
Torsional Moment MT in the main beam interacts with the bending moment MF33 of the
transverse element
Distribution of stresses due to the action on the section of the element are shown and it is
indicated if it is modified or not for the equivalent grillage model
© 2,015 OSCAR MUROY 4
GRILLAGE ANALOGY METHOD
© 2,015 OSCAR MUROY 5
GRILLAGE ANALOGY METHOD
© 2,015 OSCAR MUROY 6
GRILLAGE ANALOGY METHOD
© 2,015 OSCAR MUROY 7
GRILLAGE ANALOGY METHOD
© 2,015 OSCAR MUROY 8
GRILLAGE ANALOGY METHOD
© 2,015 OSCAR MUROY 9
GRILLAGE ANALOGY METHOD
© 2,015 OSCAR MUROY 10
GRILLAGE ANALOGY METHOD
6.0 MODIFICATION OF THE SECTION PROPERTIES
Weight of Sections
In the transverse slabs it is modified to zero, because this weight have already been considered
in the main beam
Also, in the diaphragm beams, the weight of the fraction of slab which have already been
considered in the main beams, should be reduced
Torsional Inertia
In the beam and slab decks, contribution of the slab should be reduced to a half.
For the diaphragm beams, contribution of the torsional inertia of the diaphragm should be
included
In the box beam deck, torsional inertia of the portion of the box beam in the section should be
calculated and reduced to a half of its value.
Shearing area of the transverse slabs and diaphragm beams
In the first place, distortion ws should be found, due to a distorting load s, with the formula given
in the next tables or solving the structural problem of the frame (cross section model) or a beam
subjected to a distorting load s.
With the value ws, it is found the equivalent area AS2 of the transverse cross section
Next it is shown the tables with the Modification Factors formulas, to be introduced in the
sections data of the SAP file.
7.0 FINAL REMARKS
In relation to the basic model of the Ref. N° 1, we will be referring to points which the same Ref.
N° 1, gives as especial aspects which should merit a especial treatment
Longitudinal Axial Forces FA
In the first place, it is required to model prestressing forces, see Ref. N° 1, Sect. 11.6.
Also, the temperature effects, plastic flow and shrinkage shortening of concrete, produce axial
forces, see Ref. N° 1, Sect. 11.2 to 11.5.
Due to eccentric loadings, will result in a transverse deflection of the deck, activating shear
forces FC33 in the transverse slabs, which in turn creates axial forces in the main beams, see Ref.
N° 1, Sect. 4.10
Transverse Axial Forces FA
For transverse loads such as wind, earth quake and when transverse prestressing is applied.
In skew and curved decks, axial forces in the transverse elements will occur.
© 2,015 OSCAR MUROY 11
GRILLAGE ANALOGY METHOD
Transverse Shear Forces FC33 and transverse Bending Moments MF22
Transverse deflections of the deck will produce warping of the longitudinal beams, which will
generate shear force FC33 and bending moment MF22 in plane of the transverse slab, see Ref. N°
1, Sect. 7.5
It could be modelled the shear lag effect, occurring in very large spaced slabs between beams,
introducing a number of slabs in between the beams, to get a stepwise mean value of the axial
force, due to bending moments MF33 in the deck slab (see chapter 8, Ref. N° 1)
8.0 BIBLIOGRAPHY
1. E.C. Hambly, Bridge Deck Behaviour, Chapman and Hall, 1976, 1ª Edición y E & FN Spon, 2ª
Edición, 1991
2. Federal Highway Administration (FHWA), Manual of Refined Analysis, August 2015
3. Federal Highway Administration (FHWA), Steel Bridge Design Handbook, Structural Analysis,
Nov. 2012
4. E. Wilson, Three dimensional Static and Dynamic Analysis of Structures, 2000
5. SAP 2000, Analysis Reference Manual, CSI, 2002
6. J. Manterola, Puentes I y II, Colegio de Ingenieros de Caminos, Canal y Puertos, 2006 (Nota 3)
7. O. Muroy, Estructuras Reticuladas Rígidas Planas sometidas a cargas perpendiculares a su
plano, Manual de Instrucciones para el uso del Programa DI-2241, Entel Perú, Set 1974
8. R. K. Livesley, Matrix Methods of Structural Analysis, Pergamon Press, 1964
9. J. Courbon, Tratado de Resistencia de Materiales I y II, Aguilar, 2ª Edición 1968
10. A. Hawranek, O. Steinhardt, Theorie und Berechnung der Stahlbrücken, Springer Verlag, 1958
© 2,015 OSCAR MUROY 12
GRILLAGE ANALOGY METHOD
9.0 NOTES
NOTE 1
Recent publications are using new designations to distinguish structures and types of structural
elements
STRUCTURES
Dim Designation Usual Designation
1 One dimensional Beams, Columns and Cables
2 Two dimensional Plane Truss, Plane Frames, Plane Grillages
Space Truss, Space Frames, Space Grillages,
3 Three dimensional
Blocks, Three dimensional Solids.
ELEMENTS
Dim Designation Usual Designation
Nueva Supports, Concrete Hinges, Steel
0 Point Element
Connections
Bar Element, Beam Element, Column
1 Line Element
Element, Cable Element
Membrane Finite Element, Plate Finite
2 Surface Element
Element, Shell Finite Element
3 Volume Element Solid Finite Element
See Reference Nº2 and Reference Nº4
NOTE 2
Essentially, the problem is finding the concentrated load distribution between the deck
elements.
First researches for the analysis of bridge decks dates back to the 40’ decade, with works like J.
Melan, “Die genaue Berechnung von Trägerosten”
During the 50’ decade, diverse methods of calculation based on grillage analogy (Leonhardt and
Homberg) or an equivalent plate (Guyon-Massonnet) were developed, whose final results were
obtained by means of surface Influence diagrams.
© 2,015 OSCAR MUROY 13
GRILLAGE ANALOGY METHOD
Working with these diagrams were extremely cumbersome and also prone to errors from one
hand and on the other was its limited scope of validity (only for rectangular simply supported
decks).
It should be remembered that up to the beginnings of the 60‘ decade, the common calculation
tool was the slide rule.
A great technological step was done with the advent of the computer (main Frame) and the
development of the matrix methods in Structures in the 60’ decade.
In this way you could count with generic methods to solve the basic problem of the bridge deck
as a grillage for different configurations and support conditions.
This first approach was still deficient in modeling the equivalent grillage and was limited to
beam and slab bridge deck, neglecting the torsional stiffness of the slab.
In the second half of the 60’, appears the Finite Element Method, as a powerful tool to deal with
the study of continuous medium problems, such as slabs and solids, examining the behaviour of
the elements to stress and strain level
Also, in this decade, a number of box beams analysis were developed.
NOTE 3
In the book by Ing. J. Manterola a comprehensive examination of the state of art (year 2006) has
been made on the analysis of bridge deck behaviour, using finite element and grillage analogy.
Acknowledging significant progress been made in the implementation of finite element method,
there are still diverse aspects to hamper for the practical use of the finite element method as an
every day tool in the design office, limiting for the time being to the research investigation of
very specific matters.
Among aspects which should be undertaken, would be the orientation of the Standards for the
elements Design, which are notionally using the properties of the sections (areas, inertia) and
the applied actions (axial, forces, shearing forces and bending moments). This will require an
important adaptation of the design standards
Finally, it is included a number of bridge decks types, with a comparative study between the
finite element method and the grillage analogy method.
© 2,015 OSCAR MUROY 14
GRILLAGE ANALOGY METHOD
MODIFICATION FACTORS FOR WEIGHT AND MASSES
SECTION THEORETICAL PROPERTY (as per SAP) (1) EQUIVALENT PROPERTY (2) FM=(2)/(1)
TRANSVERSE SLAB
BEAM AND SLAB DECK
( ) Diaph Int
( )
Diaph Ext
( )
DIAPHRAGM BEAM
BEAM AND SLAB DECK
( )
TRANSVERSE SLAB
BOX BEAM DECK
( ) ( ) Diaph Int
( )
Diaph Ext
( ) ( )
DIAPHRAGM
BOX BEAM DECK
© 2,015 OSCAR MUROY 15
GRILLAGE ANALOGY METHOD
MODIFICATION FACTORS FOR TORSIONAL INERTIA
SECTION THEORETICAL PROPERTY (as per SAP) (1) EQUIVALENT PROPERTY (2) FM=(2)/(1)
∑ ( ) ( ) ( )
( ) ( ) ( )
MAIN BEAM EXT.
BEAM AND SLAB DECK
( ) ( )
MAIN BEAM INT.
BEAM AND SLAB DECK
TRANSVERSE SLAB
BEAM AND SLAB DECK
( ) ( )
DIAPHRAGM BEAM
BEAM AND SLAB DECK
© 2,015 OSCAR MUROY 16
GRILLAGE ANALOGY METHOD
MODIFICATION FACTORS FOR TORSIONAL INERTIA
SECTION THEORETICAL PROPERTY (as per SAP) (1) EQUIVALENT PROPERTY (2) FM=(2)/(1)
∑ ( ) ( )
( )
( ) ( ) Being
( )
( )
MAIN BEAM EXT
BOX BEAM DECK Torsional Inertia of ½ cell of box beam
( ) ( )
( )
Being ( )
Torsional Inertia of a cell of box beam
MAIN BEAM INT.
BOX BEAM DECK
( )
( )
Being ( )
Torsional Inertia of a cell of box beam
TRANSVERSE SLAB
BOX BEAM DECK
( ) ( )
( )
Being ( )
Torsional Inertia of a cell of box beam
DIAPHRAGM
BOX BEAM DECK
© 2,015 OSCAR MUROY 17
GRILLAGE ANALOGY METHOD
MODIFICATION FACTORS FOR DISTORSIONAL INERTIA
SECTION THEORETICAL PROPERTY (as per SAP) (1) EQUIVALENT PROPERTY (2) FM=(2)/(1)
Being l, spacing between main beams
ws, deflection due to distorsion
s, Distorsional Force
b, section width
G, Shear Modulus
Being E, Young Modulus
TRANSVERSE SLAB
BEAM AND SLAB DECK
Being I33, Moment of Inertia
DIAPHRAGM BEAM E, Young Modulus
BEAM AND SLAB DECK
( ) ( )
[ ]
( )
Being H=h-(tt+tb)/2
E, Young Modulus
TRANSVERSE SLAB
BOX BEAM DECK
© 2,015 OSCAR MUROY 18
GRILLAGE ANALOGY METHOD
Being I33, Moment of Inertia
E, Young Modulus
DIAPHRAGM
BOX BEAM DECK
© 2,015 OSCAR MUROY 19
GRILLAGE ANALOGY METHOD
EXAMPLE N°1: BEAM AND SLAB DECKS
General Layout
Beam and slab Bridge Deck, rectangular deck, 13.00m span and 9.60m wide
Beams are 1.00m depth and 0.30m width, spaced at 2.00m c/c
Slab is 0.175m thickness and end diaphragms are 0.80m depth and 0.20m width
Deck is simply supported at both ends
Equivalent grillage are made up of 20 nodes and 31 members
Longitudinal beams are of VTABI, VATB2 Y VATB3 sections, and the diaphragms are of VD1
section
Deck has been split in 3 LOSA1 section of 4.00m width
The four supports are at one end fixed and the other end could move longitudinally.
See Fig. N° 1
GRILLAGE GEOMETRY ADJUSTMENT
Centroidal Coordinates Corrections (Insertion point)
Section X Y Z X Y Z
Main Beam VTAB1 0.0000 -0.1245 -0.0959 0.0000 -0.1245 0.0237
VTAB2 0.0000 0.1245 -0.0959 0.0000 0.1245 0.0237
VTAB3 0.0000 0.0000 -0.1196 0.0000 0.0000 0.0000
Transversal LOSA1 0.0000 0.0000 0.0875 0.0000 0.0000 0.2071
VD1 0.0000 0.0000 -0.0792 0.0000 0.0000 0.0404
© 2,015 OSCAR MUROY 20
GRILLAGE ANALOGY METHOD
© 2,015 OSCAR MUROY 21
GRILLAGE ANALOGY METHOD
PROPERTY MODIFYING FACTORS
LONGITUDINAL BEAMS
VTAB3 VTAB1 VTAB2
WEIGHT 1 WEIGHT 1
BEAM SLAB SUM BEAM SLAB VOLADO SUM
TORSION 0.00743 0.00357 0.01100 TORSION 0.00743 0.00205 0.00107 0.01055
0.00743 0.00179 0.00921 0.00743 0.00103 0.00054 0.00899
FM= 0.83756 FM= 0.85177
TRANSVERSE BEAMS
LOSA1 VD1
SLAB BEAM SLAB SUMA
WEIGHT 0 WEIGHT 0.12500 0.17500 0.30000
0.12500 0.08750 0.21250
FM= 0.70833
SLAB SUM BEAM SLAB SUM
TORSION 0.00715 0.00715 TORSION 0.00167 0.00179 0.00345
0.00357 0.00357 0.00167 0.00089 0.00256
FM= 0.50000 FM= 0.74133
© 2,015 OSCAR MUROY 22
GRILLAGE ANALOGY METHOD
DISTORSIONAL INERTIA MODIFYING FACTORS
SLAB DISTORSION DIAPHRAGM DISTORSION
Formula Formula
E= 2534563.5 E= 2534563.5
G= 1056068.1 G= 1056068.1
s= 10.0 s= 10.0
t= 0.175 t= 0.175
l= 2.000 l= 2.000
h= 1.000
bv= 0.200
t3= 0.005359 I33= 0.0162
l2= 4.000 l2= 4.000
ws= 0.00589 ws= 0.00016
as=Sl/Gxws= 0.00322 as=Sl/Gxws= 0.11664
b= 4.000 b= 1.000
AS2= 0.01286 AS2= 0.11664
SAP Model SAP Model
ws= 0.00602 from SAP ws= 0.00019 from SAP
as=Sl/Gxws= 0.00315 as=Sl/Gxws= 0.09967
b= 4.000 b= 1.000
AS2= 0.01258 AS2= 0.09967
AS2= 0.58333 AS2= 0.20000
FM= 0.02205 SAP FM= 0.58320 SAP
FM= 0.02157 Formula FM= 0.49837 Formula
0.51030 from SAP 0.32394 from SAP
AS2 de LOSA1 AS2 de VD1
© 2,015 OSCAR MUROY 23
GRILLAGE ANALOGY METHOD
Applied Loads
Dead Weight
Interior Beam
Asphalt 0.05 × 2.00 ×2 .2 = 0.22 ⁄
Exterior Beam
Asphalt 0.05×1.60 ×2.1 = .176 ⁄ +0.200
Sidewalk 0.15×.25×2.4 = .090 -1.725
0.125×.25×2.4 = .075 -0.6625
0.05×.90×2.4 = .108 -1.200
Voided 0.10 × 3 × = .100 -1.200
brick
Railings = .100 -1.650
.649 ⁄
M=.176 × .200 – (.090×1.725 + .075×.6625 + .108×1.200 + .100×1.20 +
0.100×1.65)
M= 0.0352 – 0.6195 = - 0.5843 Tm⁄m
Vehicular Live Load
Lane Live Loading
Concentric Loads
1.00 2.00 2.00w 1.00 = 6.00
0.323 0.647 0.647 0.323 = 1.94
© 2,015 OSCAR MUROY 24
GRILLAGE ANALOGY METHOD
Eccentric Loads
1.00 1.00 1.00 1.00
1.69 1.52 1.79 1.00 = 6.00
.546 .491 .579 .323 = 1.939 1.94
Truck and Tandem Live Loading
Traffic lanes are along each main beam
Wheel Concentrated Loads to be distributed simply between adjacent beams,
applying Saint Venant principle
It should be remembered that with this model we are analysing the main
beams and not the deck slab
Concentric Loads
.70P 1.30P 1.30P .70P =4P
© 2,015 OSCAR MUROY 25
GRILLAGE ANALOGY METHOD
Eccentric Loads
1.00P 0.00P
1.10P 1.10P 1.10P .70P =4.00P
© 2,015 OSCAR MUROY 26
GRILLAGE ANALOGY METHOD
EXAMPLE N°2: BOX BEAM DECK
1. GENERAL LAYOUT
The Bridge is a continuous box beam deck of 3 spans, 27.00m, 36.00m and
27.00m in length, of variable depth from 1.20m to 2.20m, with parabolic
haunches, over the intermediate supports.
We have diaphragms at the supports and at mid spans
2. ADJUSTMENTS AT THE NODE LOCATIONS
1. MAIN BEAMS (VERTICAL)
Exterior Interior Ordinate Z
VL VIGA 1 - 0.312 -0.317 -0.314
VL VIGA 2 -0.329 -0.334 -0.332
VL VIGA 3 -0.383 -0.387 -0.385
VL VIGA 4 -0.473 -0.476 -0.475
VL VIGA 5 -0.601 -0.603 -0.602
VL VIGA 6 -0.768 -0.768 -0.768
1. TRANSVERSE BEAMS (VERTICAL)
DIAF 1 VL = -0.314 D1 = -0.375 Δ = -0.061
DIAF 2 VL = -0.314 D2 = -0.362 Δ = -0.048
DIAF 3 VL = -0.768 D3 = -0.875 Δ = -0.107
LOSA 1 VL = -0.314 L1 = -0.339 Δ = -0.025
LOSA 2 VL = -0.314 L2 = -0.339 Δ = -0.025
LOSA 3 VL = -0.332 L3 = -0.365 Δ = -0.033
LOSA 4 VL = -0.430 L4 = -0.449 Δ = -0.019
LOSA 5 VL = -0.602 L5 = -0.622 Δ = -0.020
LOSA 6 VL = -0.602 L6 = -0.614 Δ = -0.012
LOSA 7 VL = -0.332 L7 = -0.365 Δ = -0.033
LOSA 8 VL = -0.430 L8 = -0.449 Δ = -0.019
1. MAIN BEAMS (TRANSVERSALLY)
Exterior
VL VIGA 1 + 0.072 prom = 1+2 VAR 12
VL VIGA 2 + 0.071 0.072 = 2+3
prom VAR 23
VL VIGA 3 + 0.068 0.070 VAR 34 (I)
VL VIGA 4 + 0.064 VAR 34 (J)
VL VIGA 5 + 0.059 prom = 4+5 VAR 45
VL VIGA 6 + 0.054 0.062
prom = 5+6 VAR 56
0.056
© 2,015 OSCAR MUROY 27
GRILLAGE ANALOGY METHOD
© 2,015 OSCAR MUROY 28
GRILLAGE ANALOGY METHOD
© 2,015 OSCAR MUROY 29
GRILLAGE ANALOGY METHOD
3. CROSS SECTIONS PROPETIES
VL VIGA 1
Torsional Inertia adjustment:
( ) ( )
In the exterior beams
⁄ ⁄
In the interior beams
⁄ ⁄
VL VIGA 2
Similar to VLVIGA1, only that the beam depth being 1.24 m instead of 1.20 m
Torsional Inertia adjustment:
© 2,015 OSCAR MUROY 30
GRILLAGE ANALOGY METHOD
( )
In the exterior beams
⁄ ⁄
In the interior beams
⁄ ⁄
VL VIGA 3
Similar to VLVIGA1, only that the beam depth being 1.36 m instead of 1.20 m
Torsional Inertia adjustment:
Unit Torsion in the slabs, as a box beam:
( )
In the exterior beams
⁄ ⁄
In the interior beams
⁄ ⁄
VL VIGA 4
© 2,015 OSCAR MUROY 31
GRILLAGE ANALOGY METHOD
Torsional Inertia adjustment:
Unit Torsion in the slabs, as a box beam:
( )
( ) ( )
⁄
In the exterior beams
⁄ ⁄
In the interior beams
⁄ ⁄
Torsional Inertia of the beam ⁄
Sum ( )
VL VIGA 5
Torsional Inertia adjustment:
Unit Torsion in the slabs, as a box beam:
© 2,015 OSCAR MUROY 32
GRILLAGE ANALOGY METHOD
( )
( ) ( )
In the exterior beams
⁄ ⁄
In the interior beams
⁄ ⁄
VL VIGA 6
Torsional Inertia adjustment:
Unit Torsion in the slabs, as a box beam:
( )
( ) ( )
In the exterior beams
⁄ ⁄
In the interior beams
⁄ ⁄
TRANSVERSE BEAMS
Diaphragm DIAF1 Diaphragm DIAF2
© 2,015 OSCAR MUROY 33
GRILLAGE ANALOGY METHOD
Torsional Inertia adjustment:
Unit Torsion in the slabs, as a box beam:
DIAF1
( )
⁄ ⁄
Weight
⁄ ⁄
DIAF2
⁄ ⁄
⁄ ⁄
DIAPHRAGM DIAF3
Diaphragm DIAF3
© 2,015 OSCAR MUROY 34
GRILLAGE ANALOGY METHOD
Torsional Inertia adjustment:
Unit Torsion in the slabs, as a box beam:
( )
( ) ( )
⁄ ⁄
Weight reduction
⁄ ⁄
LOSA 1 L = 4.00m
⁄ ⁄
Weight w = 0.0
LOSA 2 L = 5.00m
⁄ ⁄
© 2,015 OSCAR MUROY 35
GRILLAGE ANALOGY METHOD
Weight w = 0.0
LOSA 3
( )
⁄ ⁄
Weight w = 0.0 equal as LOSA 7
LOSA 4
( )
⁄ ⁄
Weight w = 0.0 equal as LOSA 8
LOSA 5 LOSA6
Mean value h hmean = [ ( ) ( )]
( )
( ) ( )
For LOSA 5 ⁄ ⁄
For LOSA 6 ⁄ ⁄
© 2,015 OSCAR MUROY 36
GRILLAGE ANALOGY METHOD
DISTORSIONAL INERTIA MODIFICATION FACTORS
DISTORSION VLVIGA1 DISTORSION VLVIGA2 DISTORSION VLVIGA3
Hambly Formula Hambly Formula Hambly Formula
2534563. 2534563. 2534563.
E= 5 E= 5 E= 5
1056068. 1056068. 1056068.
G= 1 G= 1 G= 1
s= 1.0 s= 1.0 s= 1.0
tt= 0.200 tt= 0.200 tt= 0.200
tb= 0.150 tb= 0.150 tb= 0.150
l= 2.100 l= 2.100 l= 2.100
h= 1.200 h= 1.240 h= 1.360
H= 1.025 H= 1.065 H= 1.185
bv= 0.300 bv= 0.300 bv= 0.300
tt3+tb3= 0.011375 tt3+tb3= 0.011375 tt3+tb3= 0.011375
bv3= 0.027 bv3= 0.027 bv3= 0.027
l=
2 4.410 l=
2 4.410 l=
2 4.410
ws= 0.00039 ws= 0.00039 ws= 0.00040
as=Sl/Gxws as=Sl/Gxws as=Sl/Gxws
= 0.00513 = 0.00510 = 0.00500
b= 3.250 b= 3.250 b= 3.250
AS2= 0.01669 AS2= 0.01658 AS2= 0.01625
SAP Model SAP Model SAP Model
ws= 0.00038 From ws= 0.00038 From ws= 0.00039 From
SAP SAP SAP
as=Sl/Gxws as=Sl/Gxws as=Sl/Gxws
= 0.00523 = 0.00523 = 0.00510
b= 3.250 b= 3.250 b= 3.250
AS2= 0.01701 AS2= 0.01701 AS2= 0.01657
AS2= 1.1375 AS2= 1.1375 AS2= 1.1375
FM= 0.01467 SAP FM= 0.01457 SAP FM= 0.01429 SAP
FM= 0.01495 Form. FM= 0.01495 Form. FM= 0.01457 Form.
from from from
AS2= 1.1375 SAP AS2= 1.1375 SAP AS2= 1.1375 SAP
AS2 in LOSA1 AS2 in LOSA2 AS2 in LOSA3
© 2,015 OSCAR MUROY 37
GRILLAGE ANALOGY METHOD
DISTORSIONAL INERTIA MODIFICATION FACTORS
DISTORSION VLVIGA4 DISTORSION VLVIGA5 DISTORSION VLVIGA6
Hambly Formula Hambly Formula Hambly Formula
2534563. 2534563. 2534563.
E= 5 E= 5 E= 5
1056068. 1056068. 1056068.
G= 1 G= 1 G= 1
s= 1.0 s= 1.0 s= 1.0
tt= 0.200 tt= 0.200 tt= 0.200
tb= 0.150 tb= 0.150 tb= 0.150
l= 2.100 l= 2.100 l= 2.100
h= 1.560 h= 1.840 h= 2.200
H= 1.385 H= 1.665 H= 2.025
bv= 0.300 bv= 0.300 bv= 0.300
tt3+tb3= 0.011375 tt3+tb3= 0.011375 tt3+tb3= 0.011375
bv3= 0.027 bv3= 0.027 bv3= 0.027
l2= 4.410 l2= 4.410 l2= 4.410
ws= 0.00041 ws= 0.00043 ws= 0.00045
as=Sl/Gxws as=Sl/Gxws as=Sl/Gxws
= 0.00484 = 0.00464 = 0.00440
b= 3.250 b= 3.250 b= 3.250
AS2= 0.01574 AS2= 0.01508 AS2= 0.01431
SAP Model SAP Model SAP Model
ws= 0.00039 from ws= 0.00040 from ws= 0.00042 from
SAP SAP SAP
as=Sl/Gxws as=Sl/Gxws as=Sl/Gxws
= 0.00510 = 0.00497 = 0.00473
b= 3.250 b= 3.250 b= 3.250
AS2= 0.01657 AS2= 0.01616 AS2= 0.01539
AS2= 1.1375 AS2= 1.1375 AS2= 1.1375
FM= 0.01384 SAP FM= 0.01326 SAP FM= 0.01258 SAP
FM= 0.01457 form FM= 0.01420 form FM= 0.01353 form
AS2= 1.1375 from AS2= 1.1375 from AS2= 1.1375 from
SAP SAP SAP
AS2 in LOSA4 AS2 in LOSA5 AS2 in LOSA6
© 2,015 OSCAR MUROY 38
GRILLAGE ANALOGY METHOD
APPLIED LOADS
1. Self Weight
Automatically calculated by the program
Reinforced concrete density, ⁄
2. Dead Weight
Asphalt Weight and railing
Interior Beams
Asphalt weight: ⁄ ⁄
Exterior beams
Asphalt weight: ⁄
Railing: ⁄
⁄
Moments ( )
( )
⁄
© 2,015 OSCAR MUROY 39
GRILLAGE ANALOGY METHOD
3. Vehicular Loads
a. Trucks and Tandem concentric (SC y ST)
Beam 1
Beam 2
Beam 3
Beam 4
b. Trucks and Tandem eccentric (SC y ST)
Beam 1
Beam 2
Beam 3
Beam 4
Truck Rear Wheel ⁄ ⁄
© 2,015 OSCAR MUROY 40
GRILLAGE ANALOGY METHOD
Tandem each axis ⁄ ⁄
c. Lane Load Concentric
Beam 1
Beam 2
Beam 3
Beam 4
d. Lane Load Eccentric
Beam 1
Beam 2
© 2,015 OSCAR MUROY 41
GRILLAGE ANALOGY METHOD
Beam 3
Beam 4
⁄ ⁄
⁄
⁄
⁄
⁄
⁄
⁄
SURCHARGE LOADS COMBINATION
Lane Loads
The same as concentric or eccentric lane loads
Truck and Tandem Loads
Trucks and Tandem Loads travels along the whole length of the lanes, in concentric and
eccentric position.
Case of Load SCC SCE Truck AASHTO
Case of Load STC STE Tandem
Lane Loads Cases Combination
SUC 123 = SUC1 + SUC2 + SUC3
SUC 12 = SUC1 + SUC2
SUC 23 = SUC2 + SUC3
SUC 13 = SUC1 + SUC3
© 2,015 OSCAR MUROY 42
GRILLAGE ANALOGY METHOD
SUC envelope of concentric lane load cases
Equally SUE envelope of eccentric lane load cases
S/C simultaneous lane and S/C concentrated loads
SC1 = SUC + SCC truck concentric
SC2 = SUC + STC tandem concentric
SC envelope SC1 and SC2
SE1 = SUE + SCE truck eccentric
SE2 = SUE + STE tandem eccentric
SE envelope SE1 and SE2
SMax envelope SC and SE
© 2,015 OSCAR MUROY 43
You might also like
- SAP Single Touch Payroll Implementation Guide V1.1No ratings yetSAP Single Touch Payroll Implementation Guide V1.167 pages
- Grillage Analysis of Cellular Decks With Inclined WebsNo ratings yetGrillage Analysis of Cellular Decks With Inclined Webs6 pages
- Vdocuments - MX - Bef Analogy For Concrete Box Girder Analysis of Bridges SummaryNo ratings yetVdocuments - MX - Bef Analogy For Concrete Box Girder Analysis of Bridges Summary8 pages
- Behavior and Analysis of Inverted T-Shaped RC Beams Under Shear and Torsion PDF100% (1)Behavior and Analysis of Inverted T-Shaped RC Beams Under Shear and Torsion PDF14 pages
- Seismic Analysis of Balanced Cantilever Bridge Considering Time Dependent Properties IJERTV3IS070751No ratings yetSeismic Analysis of Balanced Cantilever Bridge Considering Time Dependent Properties IJERTV3IS0707516 pages
- Analysis of Cracked Prestressed Concrete Sections - A Practical ApproachNo ratings yetAnalysis of Cracked Prestressed Concrete Sections - A Practical Approach12 pages
- Welding Design For Diaphragm ReinforcementNo ratings yetWelding Design For Diaphragm Reinforcement8 pages
- Automation of Refined Grillage Model For Multi-Girder BridgesNo ratings yetAutomation of Refined Grillage Model For Multi-Girder Bridges20 pages
- Transverse Load Distribution of Skew Cast-In-Place Concrete Multicell Box - Girder Bridges Subjected To Traffic ConditionNo ratings yetTransverse Load Distribution of Skew Cast-In-Place Concrete Multicell Box - Girder Bridges Subjected To Traffic Condition13 pages
- The Grillage Analogy in Bridge Analysis: Can. J - Civ. Eng.. 9, 224-235No ratings yetThe Grillage Analogy in Bridge Analysis: Can. J - Civ. Eng.. 9, 224-23512 pages
- LUSAS Technical Material - 3 Integral BridgeNo ratings yetLUSAS Technical Material - 3 Integral Bridge15 pages
- Steel Connections-Lacing-Bridge BearingNo ratings yetSteel Connections-Lacing-Bridge Bearing11 pages
- Erection Stage Dynam Cable Stayed BridgeNo ratings yetErection Stage Dynam Cable Stayed Bridge13 pages
- Effect of Skew Angle On Static Behaviour 1No ratings yetEffect of Skew Angle On Static Behaviour 177 pages
- 2003 Lucko DelaGarza Constructability Considerations For Balanced CantileverNo ratings yet2003 Lucko DelaGarza Constructability Considerations For Balanced Cantilever41 pages
- Dokumen - Tips Effective Length Factor For The Design of X Bracing SystemspdfNo ratings yetDokumen - Tips Effective Length Factor For The Design of X Bracing Systemspdf5 pages
- Study On The Behavior of Box Girder BridgeNo ratings yetStudy On The Behavior of Box Girder Bridge96 pages
- Temperature Distribution in Concrete Bridges by E C Hambly PDFNo ratings yetTemperature Distribution in Concrete Bridges by E C Hambly PDF6 pages
- AD 331 - Open Top Box Girders For BridgesNo ratings yetAD 331 - Open Top Box Girders For Bridges2 pages
- Design and Construction of New Zealand's First 1825 Super Tee BeamNo ratings yetDesign and Construction of New Zealand's First 1825 Super Tee Beam16 pages
- An Optimization Model For The Design of Network Arch BridgesNo ratings yetAn Optimization Model For The Design of Network Arch Bridges13 pages
- A Critical Analysis of Castleford Footbridge, England: P. D. WilsonNo ratings yetA Critical Analysis of Castleford Footbridge, England: P. D. Wilson10 pages
- ASCE Intermediate Diaphragms SC.1943-5576.0000272100% (1)ASCE Intermediate Diaphragms SC.1943-5576.000027210 pages
- Concrete Capacity Design of Cazaly Hangers in Shallow MembersNo ratings yetConcrete Capacity Design of Cazaly Hangers in Shallow Members26 pages
- Steel Piles in Integral Abutment BridgesNo ratings yetSteel Piles in Integral Abutment Bridges197 pages
- Design of Rigid Frame Bridges (With Diagram)No ratings yetDesign of Rigid Frame Bridges (With Diagram)9 pages
- Load Bearing Capacity of Masonry Arch Bridges V Imp PrintedNo ratings yetLoad Bearing Capacity of Masonry Arch Bridges V Imp Printed8 pages
- Pushover Hinge Definition in Midas CivilNo ratings yetPushover Hinge Definition in Midas Civil21 pages
- Advances in The Analysis of Simply Supported Concrete Bridge Deck PDFNo ratings yetAdvances in The Analysis of Simply Supported Concrete Bridge Deck PDF16 pages
- Double Composite Bridges The Main Concept and Examples of Its ImplementationNo ratings yetDouble Composite Bridges The Main Concept and Examples of Its Implementation8 pages
- Study On Effect of Skew Angle in Skew BridgesNo ratings yetStudy On Effect of Skew Angle in Skew Bridges6 pages
- Pushover Seismic Analysis of Bridge Structures PDFNo ratings yetPushover Seismic Analysis of Bridge Structures PDF10 pages
- D-Product Watch Crigler Post Tension Revisit1No ratings yetD-Product Watch Crigler Post Tension Revisit14 pages
- Comparison of The Design of Prestressed Concrete Hollow-Core Floor Units With Eurocode 2 and ACI 318No ratings yetComparison of The Design of Prestressed Concrete Hollow-Core Floor Units With Eurocode 2 and ACI 31837 pages
- Applied Sciences: Post-Tensioning Steel Rod System For Flexural Strengthening in Damaged Reinforced Concrete (RC) BeamsNo ratings yetApplied Sciences: Post-Tensioning Steel Rod System For Flexural Strengthening in Damaged Reinforced Concrete (RC) Beams17 pages
- 2.3 Section Properties of Built-Up Steel Sections PDFNo ratings yet2.3 Section Properties of Built-Up Steel Sections PDF5 pages
- Slabs On Grade With Single Layer of Reinforcement PDFNo ratings yetSlabs On Grade With Single Layer of Reinforcement PDF2 pages
- Index of Interim Advice Notes (Ian) : Ian No. Title Manual Ref. Author Issue Date CommentsNo ratings yetIndex of Interim Advice Notes (Ian) : Ian No. Title Manual Ref. Author Issue Date Comments9 pages
- Selection and Installation of Bridge Expansion Joints100% (1)Selection and Installation of Bridge Expansion Joints13 pages
- All+Rights+Delivery+Schedule PDF As+of+070814+No ratings yetAll+Rights+Delivery+Schedule PDF As+of+070814+3 pages
- Electronic Assignment Coversheet: Student NumberNo ratings yetElectronic Assignment Coversheet: Student Number12 pages
- Fixed Assets Creating Asset PresentationNo ratings yetFixed Assets Creating Asset Presentation21 pages
- Net Centric Computing The Future of Computers and NetworkingNo ratings yetNet Centric Computing The Future of Computers and Networking2 pages
- Assumption University of Thailand: Step by Step User ManualNo ratings yetAssumption University of Thailand: Step by Step User Manual26 pages
- Implementing Search For Your Knowledge Base: Reading Time: 20 MinutesNo ratings yetImplementing Search For Your Knowledge Base: Reading Time: 20 Minutes16 pages
- SAP Single Touch Payroll Implementation Guide V1.1SAP Single Touch Payroll Implementation Guide V1.1
- Grillage Analysis of Cellular Decks With Inclined WebsGrillage Analysis of Cellular Decks With Inclined Webs
- Vdocuments - MX - Bef Analogy For Concrete Box Girder Analysis of Bridges SummaryVdocuments - MX - Bef Analogy For Concrete Box Girder Analysis of Bridges Summary
- Behavior and Analysis of Inverted T-Shaped RC Beams Under Shear and Torsion PDFBehavior and Analysis of Inverted T-Shaped RC Beams Under Shear and Torsion PDF
- Seismic Analysis of Balanced Cantilever Bridge Considering Time Dependent Properties IJERTV3IS070751Seismic Analysis of Balanced Cantilever Bridge Considering Time Dependent Properties IJERTV3IS070751
- Analysis of Cracked Prestressed Concrete Sections - A Practical ApproachAnalysis of Cracked Prestressed Concrete Sections - A Practical Approach
- Automation of Refined Grillage Model For Multi-Girder BridgesAutomation of Refined Grillage Model For Multi-Girder Bridges
- Transverse Load Distribution of Skew Cast-In-Place Concrete Multicell Box - Girder Bridges Subjected To Traffic ConditionTransverse Load Distribution of Skew Cast-In-Place Concrete Multicell Box - Girder Bridges Subjected To Traffic Condition
- The Grillage Analogy in Bridge Analysis: Can. J - Civ. Eng.. 9, 224-235The Grillage Analogy in Bridge Analysis: Can. J - Civ. Eng.. 9, 224-235
- 2003 Lucko DelaGarza Constructability Considerations For Balanced Cantilever2003 Lucko DelaGarza Constructability Considerations For Balanced Cantilever
- Dokumen - Tips Effective Length Factor For The Design of X Bracing SystemspdfDokumen - Tips Effective Length Factor For The Design of X Bracing Systemspdf
- Temperature Distribution in Concrete Bridges by E C Hambly PDFTemperature Distribution in Concrete Bridges by E C Hambly PDF
- Design and Construction of New Zealand's First 1825 Super Tee BeamDesign and Construction of New Zealand's First 1825 Super Tee Beam
- An Optimization Model For The Design of Network Arch BridgesAn Optimization Model For The Design of Network Arch Bridges
- A Critical Analysis of Castleford Footbridge, England: P. D. WilsonA Critical Analysis of Castleford Footbridge, England: P. D. Wilson
- Concrete Capacity Design of Cazaly Hangers in Shallow MembersConcrete Capacity Design of Cazaly Hangers in Shallow Members
- Load Bearing Capacity of Masonry Arch Bridges V Imp PrintedLoad Bearing Capacity of Masonry Arch Bridges V Imp Printed
- Advances in The Analysis of Simply Supported Concrete Bridge Deck PDFAdvances in The Analysis of Simply Supported Concrete Bridge Deck PDF
- Double Composite Bridges The Main Concept and Examples of Its ImplementationDouble Composite Bridges The Main Concept and Examples of Its Implementation
- Pushover Seismic Analysis of Bridge Structures PDFPushover Seismic Analysis of Bridge Structures PDF
- Comparison of The Design of Prestressed Concrete Hollow-Core Floor Units With Eurocode 2 and ACI 318Comparison of The Design of Prestressed Concrete Hollow-Core Floor Units With Eurocode 2 and ACI 318
- Applied Sciences: Post-Tensioning Steel Rod System For Flexural Strengthening in Damaged Reinforced Concrete (RC) BeamsApplied Sciences: Post-Tensioning Steel Rod System For Flexural Strengthening in Damaged Reinforced Concrete (RC) Beams
- 2.3 Section Properties of Built-Up Steel Sections PDF2.3 Section Properties of Built-Up Steel Sections PDF
- Slabs On Grade With Single Layer of Reinforcement PDFSlabs On Grade With Single Layer of Reinforcement PDF
- Index of Interim Advice Notes (Ian) : Ian No. Title Manual Ref. Author Issue Date CommentsIndex of Interim Advice Notes (Ian) : Ian No. Title Manual Ref. Author Issue Date Comments
- Selection and Installation of Bridge Expansion JointsSelection and Installation of Bridge Expansion Joints
- Net Centric Computing The Future of Computers and NetworkingNet Centric Computing The Future of Computers and Networking
- Assumption University of Thailand: Step by Step User ManualAssumption University of Thailand: Step by Step User Manual
- Implementing Search For Your Knowledge Base: Reading Time: 20 MinutesImplementing Search For Your Knowledge Base: Reading Time: 20 Minutes




