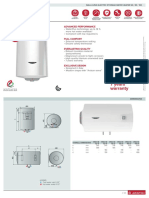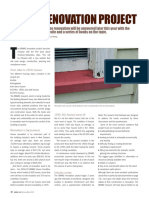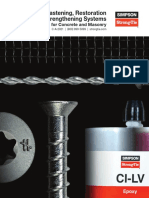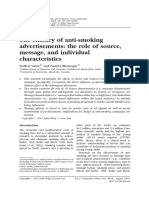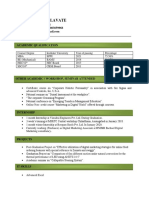Module 28 SAHITA Fireplaces Gas Installations
Module 28 SAHITA Fireplaces Gas Installations
Uploaded by
Shishan AhmadCopyright:
Available Formats
Module 28 SAHITA Fireplaces Gas Installations
Module 28 SAHITA Fireplaces Gas Installations
Uploaded by
Shishan AhmadOriginal Description:
Copyright
Available Formats
Share this document
Did you find this document useful?
Is this content inappropriate?
Copyright:
Available Formats
Module 28 SAHITA Fireplaces Gas Installations
Module 28 SAHITA Fireplaces Gas Installations
Uploaded by
Shishan AhmadCopyright:
Available Formats
Module 28: Fireplaces, gas, under-floor
heating, & air conditioning & heat pumps
Module Objectives
By the end of this session, participants will understand:
1. The inspection requirements of fireplaces.
2. Rules regarding gas installations
3. How under-floor heating works.
4. Air conditioners and heat pumps for cooling and heating houses.
Module at a glance:
Topic You will learn
Fireplaces, chimneys & flues - The regulations regarding fireplaces,
chimneys and flues.
- What to inspect.
Gas installations - The regulations regarding gas
installations.
- What to inspect.
Under-floor heating - How under-floor heating works and what
to inspect.
Air conditioning and heat pumps - How these cooling and heating systems
work.
This SAHITA module deals with the various methods of heating, air conditioning and also gas
installations in South African homes.
© SAHITA 2012 1|Page
Fireplaces, flues & chimneys
Hearth
The National Building Regulations (SABS 0400.1990) state that a fireplace used for the
burning of solid fuel (generally wood or coal) must have a hearth made of non-combustible
material of adequate thickness.
The hearth must extend at least 500 mm in front of the grate or fire basket and at least 300
mm beyond each side of such grate or fire basket. No timber floor joist or trimmer or any
other combustible material shall be built into any hearth.
Flue pipes
A flue pipe is a metal tube (round or square) which either replaces the chimney or which is
fitted inside the chimney. No flue pipe shall be designed and installed in such a manner that
it will cause a fire hazard to any adjacent material. This means in practice that the flue
pipe, which gets very hot, must not be close to combustible material such as wooden roof
timbers or thatch.
Chimneys
A chimney must comply with the following requirements:
The chimney must be designed and erected in non-combustible materials and in such a
manner that it will not cause a fire hazard to any adjacent material.
No combustible material, such as a timber floor Joist, trimmer or roof truss shall be built
within 200 mm of the inside of such chimney.
The masonry walls of any chimney which are are less than 190 mm thick must be lined
(with a metal flue). The minimum thickness of masonry chimney walls is 90 mm. The
thickness of any chimney wall in any building covered by a combustible roof shall be not
less than 190 mm.
© SAHITA 2012 2|Page
Where any chimney is provided with a flue lining, such lining shall be made of
material which will withstand any action of the flue gases, and resist, without
cracking or softening, the temperatures to which it may be subjected and it shall
extend throughout the full height of such chimney.
Where any chimney has either a laterally unsupported height greater than 4 m or a
laterally unsupported height greater than six times its minimum lateral dimension, it
shall be designed by a Competent Person.
Generally speaking the height of any chimney outlet shall be not less than 1 m above
the highest point of contact between such chimney and the roof. See the Module
on flashing and roof projections for more detail.
Gas installations
An increasing number of people are installing gas-powered fireplaces, stoves, heaters and
other appliances in their houses. An amendment to the South African Occupational Health
and Safety Act in July 2009 requires that anyone selling a home in which there is a gas
installation must get a certificate of conformity from an accredited gas authority. A copy of
this certificate should be handed to the buyer.
Legal requirements
A certificate of conformity must be obtained after every gas installation, modification or
alteration. A legal installation must comply with the following requirements:
The gas installation must not be closer than 1000mm from doors and windows on the
sides.
It must be at least 3000mm below windows - unless a non-combustible roof is installed
between the gas containers and the windows.
The gas bottles must be at least 2000mm away from drains and air vents.
It must be at least 3000mm away from boundary walls, unless the wall is a fire wall.
© SAHITA 2012 3|Page
It must not be closer than 5000m from any electrical point - except a light.
Only Class 1 or 2 copper pipes can be used – not plumbing pipe.
All pipes passing through a wall must be sleeved – the sleeve is usually a larger diameter
reinforced plastic pipe. This is to prevent friction and wearing of the copper piping.
Flexible hose may not be more than 2000mm long and may not pass through any
partition (including wood and dry wall).
There must be a shut-off valve within reach of each appliance.
© SAHITA 2012 4|Page
Under floor heating
Under-floor heating is achieved by passing a current through loops of heating wire
connected to a thermostat. Under-screed, under-tile and under-carpet heating systems are
the normal permutations of under-floor heating.
A typical under floor wiring configuration
Under floor heating can be installed under most kinds of flooring material – including
screeds, floor tiles and wooden floors. The electronic thermostats can be locked to never
exceed a certain floor temperature - an important feature for certain types of wooden
flooring, where the manufacturer's specified maximum temperature may not be exceeded.
Under floor heating gently radiates heat from across the entire floor surface. Warm air rises
slowly and creates a uniform room climate, with the air slightly warmer at foot level than at
head height. Because of optimal thermal positioning and better overall heat retention,
comfort levels are reached at lower energy consumption rates - resulting in electricity
savings of up to 40 per cent.
When compared to the old under floor heating system, which was laid from wall to wall and
covered with a heavy screed which could be as thick as 80 mm, modern under tile heating is
a much more selective system. In most of the living areas such as TV rooms and dining
rooms, the laying of the heating wires will only occupy a space of approximately 50% and
this is simply done by laying the wires away from the walls, by a distance which can vary
between 800 and 1200mm., and this area is in most cases where the furniture is going to
stand.
© SAHITA 2012 5|Page
Important…
Under-carpet heating is manufactured in different pad sizes and power
outputs. No flat-bottom furniture such as kists/toy-boxes, mattresses, pot-
plants should be allowed to rest on the heating pads. This will block the heat
and might induce discolouring of the carpet.
Air conditioning
Most residential air conditioning systems are electric compressor-cycle systems. This type of
system includes the basic window or through-the-wall unit, as well as central (whole house)
air conditioning systems.
Central air conditioning systems are typically either packaged units, which have all major
components in one housing (similar to a room-style unit). Alternatively there may be a split
systems, which has a portion of the system in a cabinet outdoors, and a blower and other
components in an indoor air handler cabinet, or within the basic cabinet of a furnace.
Cooling cycle
Regardless of the style of the system, the basic components and method of operation are
similar for all electric compression-cycle systems. The major elements are an evaporator
coil, a condenser coil, fans to circulate air over both coils, tubing to carry a refrigerant
between the two coils, a compressor to move the refrigerant through the system, and a
metering device to regulate the rate of refrigerant flow.
Air conditioning systems use several basic principles of physics to remove heat from within
a house:
Refrigerant absorbs heat when it changes from a liquid to a gas;
A refrigerant releases heat when it changes from a gas to a liquid;
Heat moves from a medium at a high temperature, to a medium at a lower
temperature.
© SAHITA 2012 6|Page
As the liquid refrigerant passes through an expansion device into the evaporator, it expands
to a gas. At the same time, it absorbs heat from the household air, which is forced by the air
conditioner fan through the evaporator coil.
As this heat transfer takes place, the temperature of the household air becomes noticeably
cooler and is forced through air ducts to the rooms of the house. The refrigerant, which
vaporizes into a gas in the evaporator, is pulled through the tubing into the compressor
where it is compressed to a high-temperature, high-pressure gas. This gaseous refrigerant
then passes into the condenser coil, where it gives up heat to the relatively cooler outdoor
air, which is forced across the coil by a second fan. In the process, the refrigerant condenses
back to a liquid and is ready to begin another cycle.
One other issue to consider is that an air conditioning system not only removes heat from
the air, but it also dehumidifies the air.
For comfort cooling, a balance of temperature and humidity must be maintained. This
means that the unit must be sized properly so that it runs long enough to dehumidify the air
before the thermostat temperature settings are satisfied. An oversized system in a hot,
humid climate will not maintain the proper comfort level, as the air will be cooled before a
reasonable humidity level is attained.
Heating cycle
Air conditioner units often also have a heating function. This can be achieved by blowing air
over electrical resistance elements, but heat pump AC’s are more efficient.
Definition…
Heat pump is a term for a type of air conditioner, in which the refrigeration
cycle is able to be reversed, producing heat instead of cold, in the indoor
environment. They are also commonly referred to, and marketed as, a
reverse cycle air conditioner.
Using an air conditioner in this way to produce heat is significantly more efficient than
electric resistance heating. When the heat pump is enabled, the indoor evaporator coil
switches roles and becomes the condenser coil, producing heat. The outdoor condenser
unit also switches roles to serve as the evaporator, and produces cold air (colder than the
ambient outdoor air).
© SAHITA 2012 7|Page
Heat pumps are more popular in milder winter climates where the temperature is
frequently in the range of 4-13°C. This is because heat pumps become inefficient in more
extreme cold. This is due to the problem of the outdoor unit's coil forming ice, which blocks
air flow over the coil.
Some more expensive window air conditioning units have the heat pump function.
However, a window unit that has a "heat" selection ,is not necessarily a heat pump, because
some units use electric resistance heat when heating is desired. A unit that has true heat
pump functionality will be indicated in its literature by the term "heat pump".
Maintenance
Adequate airflow is important for the proper operation of an air conditioning system. Dirty
filters and blocked ,or improperly positioned air inlets (returns) and outlets (supply
registers), will result in imbalanced air distribution and uneven cooling. At least one return
needs to be positioned near the ceiling.
Central air conditioning systems do not require a lot of maintenance, but some basic
attention is required if the unit's maximum economic life span is to be achieved.
The first major element that may require replacement is usually the compressor. This is also
the most expensive component of the system. Manufactures typically provide five-year
warranties on the original compressor, but with system maintenance most compressors will
last well beyond that period.
An annual check and servicing of all central air conditioning systems, by a qualified service
company is recommended. In addition, to help attain the maximum comfort and trouble-
free service life for their system, homeowners are also advised to following the
manufacturer’s maintenance and operation guidelines.
© SAHITA 2012 8|Page
Home inspection guidelines for this module
Regarding fireplaces, the home inspector is generally limited to reporting on the
presence and type of a fire place, together with compliance with regulations
regarding the hearth and visible components of the chimney/flue. The home
inspector is not required to test whether the fireplace, chimney, or flue is functional.
Regarding under-floor heating, the home inspector should report only on the
presence of under-floor heating installations. The home inspector is not qualified to
test the functionality or safety of such installations.
Regarding gas installations, the home inspector should report on compliance as
regards the location of the gas cylinders, the observable sleeving of gas lines through
walls and the presence, or absence, of shut off valves within easy reach of the
appliance.
The home inspector should limit his inspection to reporting on the presence of, and
type of, air conditioning units and heat pumps. The home inspector is generally not
qualified to report on the functionality of such units.
Before you take the online test, please……
Make sure that you are thoroughly familiar with the material in this
module before completing the online test. The more familiar you make
yourself with the information presented in this Module the better you
will be as a professional home inspector. Review thoroughly all areas
of this module before and during the open book online test.
© SAHITA 2012 9|Page
You might also like
- Fema Building Codes Toolkit 07-19-2021Document29 pagesFema Building Codes Toolkit 07-19-2021Vicente Ali Diaz SanchezNo ratings yet
- Lab 5Document6 pagesLab 5Tanjila Islam Ritu 1811017642No ratings yet
- Goodman ARUF Air Handler Installation InstructionsDocument14 pagesGoodman ARUF Air Handler Installation InstructionsJavier Gonzalez BarronNo ratings yet
- D 4756 - 03 - Rdq3ntyDocument10 pagesD 4756 - 03 - Rdq3ntyFerAK47aNo ratings yet
- Home Inspection GuideDocument16 pagesHome Inspection GuideSarvan ManiNo ratings yet
- PRO 1R - Italy PDFDocument2 pagesPRO 1R - Italy PDFShishan AhmadNo ratings yet
- BLU R - ChinaDocument1 pageBLU R - ChinaShishan AhmadNo ratings yet
- Thermal Power Plant Engineering RK RajputDocument3 pagesThermal Power Plant Engineering RK RajputKunal DixitNo ratings yet
- Pre-Listing Home Inspection // 16 Grogan MewsDocument42 pagesPre-Listing Home Inspection // 16 Grogan MewsStacy MurphyNo ratings yet
- Module 25 SAHITA Plumbing Pipes DrainsDocument15 pagesModule 25 SAHITA Plumbing Pipes Drainszolalkk50% (2)
- Module 24 SAHITA Electrical InstallationDocument16 pagesModule 24 SAHITA Electrical InstallationLungisaniNo ratings yet
- Guttering and Steel FasciaDocument6 pagesGuttering and Steel FasciaJanine AndersonNo ratings yet
- Home Inspection For 102 Pindar CrescentDocument57 pagesHome Inspection For 102 Pindar CrescentStacy MurphyNo ratings yet
- Steel Stud Installation GuideDocument6 pagesSteel Stud Installation GuidePrinz MarkNo ratings yet
- YORK 035 21302 001 A 1206Document8 pagesYORK 035 21302 001 A 1206Bashir AnastasNo ratings yet
- Residential BuildingsDocument2 pagesResidential Buildingsbcap-oceanNo ratings yet
- Nshi Standards of Practice 1Document5 pagesNshi Standards of Practice 1api-259031590No ratings yet
- Responsive Flooring Installation ManualDocument9 pagesResponsive Flooring Installation ManualGladness MtanNo ratings yet
- Tapered Insulation For Roof Slope DrainageDocument34 pagesTapered Insulation For Roof Slope DrainagebatteekhNo ratings yet
- What Is Vapor Intrusion Mitigation? How Does It Work?Document2 pagesWhat Is Vapor Intrusion Mitigation? How Does It Work?ul84No ratings yet
- Understanding Moisture Intrusion and Migration PathwaysDocument85 pagesUnderstanding Moisture Intrusion and Migration PathwaysVictor CoppolaNo ratings yet
- Advanced Home Inspection MethodologyDocument27 pagesAdvanced Home Inspection MethodologyPablo UriarteNo ratings yet
- Information Sheets: Info-511: Basement InsulationDocument7 pagesInformation Sheets: Info-511: Basement InsulationMike LojoNo ratings yet
- Ansi-Bhma 156.6 HH 2019Document1 pageAnsi-Bhma 156.6 HH 2019Rey Eduard Q. UmelNo ratings yet
- BSD-102 Understanding Attic Ventilation Rev2013Document20 pagesBSD-102 Understanding Attic Ventilation Rev2013Jason BelliveauNo ratings yet
- Student Book PDFDocument286 pagesStudent Book PDFgeorgedragosNo ratings yet
- Fire Smoke Damage PG 2021Document36 pagesFire Smoke Damage PG 2021patrixNo ratings yet
- Steve Wolfe Prelim EstDocument23 pagesSteve Wolfe Prelim EstZagy De Vega GuzmánNo ratings yet
- Drainage Around Your Home: SurfaceDocument3 pagesDrainage Around Your Home: SurfaceZerihun AlemayehuNo ratings yet
- Presentation On Stone MasonryDocument33 pagesPresentation On Stone MasonryDrNallaShivamNo ratings yet
- Inspection Report 4291 Pioneer RoadDocument48 pagesInspection Report 4291 Pioneer RoadAnonymous iZUD81YhrXNo ratings yet
- General SpecificationDocument67 pagesGeneral Specificationroyci chlinardiNo ratings yet
- Carpentry Skill StandardsDocument52 pagesCarpentry Skill StandardsYang LiuNo ratings yet
- BUILD116 40 BRANZ Renovation ProjectDocument2 pagesBUILD116 40 BRANZ Renovation ProjectJpver1000No ratings yet
- Sabisa Drywall Guide PDFDocument31 pagesSabisa Drywall Guide PDFErickson MalicsiNo ratings yet
- The State of Plumbing in South AfricaDocument192 pagesThe State of Plumbing in South AfricaAhmed100% (1)
- 360 Value Reconstruction Older HomesDocument2 pages360 Value Reconstruction Older HomesbenNo ratings yet
- Commercial Roof Systems: We Shape Our Buildings Thereafter They Shape Us. - Winston ChurchillDocument14 pagesCommercial Roof Systems: We Shape Our Buildings Thereafter They Shape Us. - Winston ChurchilljadkNo ratings yet
- Hinge Information Guide and CatalogueDocument24 pagesHinge Information Guide and CatalogueglynisNo ratings yet
- Water Penetration Resistance - Design and Detailing: Technical Notes 7Document15 pagesWater Penetration Resistance - Design and Detailing: Technical Notes 7Samad SamadiNo ratings yet
- Pine Mt.806-7-26-2011Document2 pagesPine Mt.806-7-26-2011Justin RingstaffNo ratings yet
- dOOR hARDWAREDocument385 pagesdOOR hARDWAREPau OrtezaNo ratings yet
- Inspection: Sample Inspection Report: Inspector: John Brown Info@propertyinspector - Co.zaDocument14 pagesInspection: Sample Inspection Report: Inspector: John Brown Info@propertyinspector - Co.zaWalid SonjiNo ratings yet
- KolbhomeDocument6 pagesKolbhomeapi-316714069No ratings yet
- Wickes Tiling GuideDocument6 pagesWickes Tiling GuideAnonymous 88gpNLNo ratings yet
- SITE BOOK Full PublicationDocument652 pagesSITE BOOK Full PublicationFraser McGillNo ratings yet
- Texas RoundhouseDocument13 pagesTexas RoundhousejosemiguelreyesNo ratings yet
- Why Install A Skillion Roof?: Ridge PitchDocument2 pagesWhy Install A Skillion Roof?: Ridge PitchTeodoro Miguel Carlos Israel100% (1)
- Alex-Mitchell Final Draft Deprec CarDocument6 pagesAlex-Mitchell Final Draft Deprec CarasfundNo ratings yet
- Structural Materials: Information SheetDocument5 pagesStructural Materials: Information SheetFei XiongNo ratings yet
- Ga 231 06Document2 pagesGa 231 06CARDIAC8No ratings yet
- Simpson Strong TieDocument276 pagesSimpson Strong TieErick Quan LunaNo ratings yet
- Painters RatesDocument78 pagesPainters RatesHans JonesNo ratings yet
- Sample Drawing Package 1and2family PDFDocument14 pagesSample Drawing Package 1and2family PDFTony ZapantaNo ratings yet
- FM Global Property Loss Prevention Data Sheets: List of FiguresDocument12 pagesFM Global Property Loss Prevention Data Sheets: List of FigureshhNo ratings yet
- Basement WaterproofingDocument14 pagesBasement WaterproofingkannanNo ratings yet
- Installation ManualDocument34 pagesInstallation Manualأسامه أمين ناجي الهروميNo ratings yet
- Home Inspection ChecklistDocument7 pagesHome Inspection ChecklistRimbun PratamaNo ratings yet
- Fenestration Calculation GuidelineDocument26 pagesFenestration Calculation GuidelineMichelle HoughNo ratings yet
- White Book C04 S11 Partitions Non Loadbearing Timber StudDocument17 pagesWhite Book C04 S11 Partitions Non Loadbearing Timber StudPavaloaie Marian ConstantinNo ratings yet
- Deflection Limits For Floor Trusses: Revised 3/23/2017Document33 pagesDeflection Limits For Floor Trusses: Revised 3/23/2017lucasNo ratings yet
- Installing a Garage Door and Opener- Special Bundle: Cake Decorating for BeginnersFrom EverandInstalling a Garage Door and Opener- Special Bundle: Cake Decorating for BeginnersNo ratings yet
- Beginner's Ultimate Guide to In-Ground Pool Maintenance: Tips to Keep Your Pool SparklingFrom EverandBeginner's Ultimate Guide to In-Ground Pool Maintenance: Tips to Keep Your Pool SparklingNo ratings yet
- Theories of Consumer BehaviourDocument45 pagesTheories of Consumer BehaviourShishan AhmadNo ratings yet
- Effectiveness of Anti Smoking AdvertisinDocument8 pagesEffectiveness of Anti Smoking AdvertisinShishan AhmadNo ratings yet
- By Harshitha.S and Imran PashaDocument41 pagesBy Harshitha.S and Imran PashaShishan AhmadNo ratings yet
- Coca Cola Decision MakingDocument7 pagesCoca Cola Decision MakingShishan AhmadNo ratings yet
- Behavioral Finance in Brazil: Applying The Prospect Theory To Potential InvestorsDocument22 pagesBehavioral Finance in Brazil: Applying The Prospect Theory To Potential InvestorsShishan AhmadNo ratings yet
- The Efficacy of Anti-Smoking Advertisements: The Role of Source, Message, and Individual CharacteristicsDocument14 pagesThe Efficacy of Anti-Smoking Advertisements: The Role of Source, Message, and Individual CharacteristicsShishan AhmadNo ratings yet
- Consumer Behavior Main Assignment 1Document22 pagesConsumer Behavior Main Assignment 1Shishan AhmadNo ratings yet
- KAS General CatalogDocument64 pagesKAS General CatalogShishan AhmadNo ratings yet
- Feasibility Study PDFDocument21 pagesFeasibility Study PDFShishan AhmadNo ratings yet
- Caleffi: Thermostatic Mixing Valve With Interchangeable Cartridge For Centralised SystemsDocument4 pagesCaleffi: Thermostatic Mixing Valve With Interchangeable Cartridge For Centralised SystemsShishan AhmadNo ratings yet
- Water Heater TASK2 Draft Final January 2019Document108 pagesWater Heater TASK2 Draft Final January 2019Shishan AhmadNo ratings yet
- Bronze Safety Relief Valve: SV-B27 SVP-B27 SV-B29 SVP-B29Document1 pageBronze Safety Relief Valve: SV-B27 SVP-B27 SV-B29 SVP-B29Shishan Ahmad100% (1)
- 79 - CP Angle ValveDocument1 page79 - CP Angle ValveShishan AhmadNo ratings yet
- Viessmann Heat PumpDocument6 pagesViessmann Heat PumpShishan AhmadNo ratings yet
- TX402 Thermostatic Mixing Valve. Tectite Push-Fit ConnectionsDocument18 pagesTX402 Thermostatic Mixing Valve. Tectite Push-Fit ConnectionsShishan AhmadNo ratings yet
- PMP Tools and Tech FinalDocument20 pagesPMP Tools and Tech FinalShishan Ahmad100% (1)
- The Low Stress Road Map To PMP CertificationDocument9 pagesThe Low Stress Road Map To PMP CertificationShishan AhmadNo ratings yet
- Piriformis Tightness ResearchDocument53 pagesPiriformis Tightness Researchzubair khalidNo ratings yet
- DSC BookDocument52 pagesDSC BookPriti Khemka71% (7)
- WSD Unit - 1Document58 pagesWSD Unit - 1Arun R UNo ratings yet
- Sample ResumeDocument3 pagesSample Resumeapi-380209683% (6)
- LT BILL 76229365020 Apr22Document2 pagesLT BILL 76229365020 Apr22Paramita ChakrabortyNo ratings yet
- Mil HDBK 516bDocument208 pagesMil HDBK 516bstignzNo ratings yet
- Female Cut 5 Days GymDocument10 pagesFemale Cut 5 Days GymMirela RitiNo ratings yet
- 6MD86 - CatalogDocument3 pages6MD86 - CatalogChung NguyenNo ratings yet
- Ebffiledoc 3819Document54 pagesEbffiledoc 3819kim.lee351No ratings yet
- Agrment of SaleDocument2 pagesAgrment of SaleShamiso MudyanadzoNo ratings yet
- 5. Implementation of PL-TaRL to Improve Vocational Student Learning OutcomesDocument18 pages5. Implementation of PL-TaRL to Improve Vocational Student Learning OutcomesLailatulNo ratings yet
- Specifications: Digital DC ηano AmmeterDocument1 pageSpecifications: Digital DC ηano AmmeteredumacerenNo ratings yet
- CH 07Document10 pagesCH 07Gaurav KarkiNo ratings yet
- Project Report On A SMALL SCALE INDUSTRYDocument26 pagesProject Report On A SMALL SCALE INDUSTRYSonu SankhyanNo ratings yet
- Checklist of 30 Warning Signs of Potential TroubleDocument2 pagesChecklist of 30 Warning Signs of Potential TroubleMNo ratings yet
- Bar List - SuperstructureDocument9 pagesBar List - SuperstructureDean DumaguingNo ratings yet
- Middle School Classroom: Walter Kelly, M.ADocument5 pagesMiddle School Classroom: Walter Kelly, M.AMazMohNo ratings yet
- Aoyue Int2738Document6 pagesAoyue Int2738trabajo728No ratings yet
- BFA 4033 Solid Waste and Hazardous Waste Management: DR Aeslina Abdul KadirDocument29 pagesBFA 4033 Solid Waste and Hazardous Waste Management: DR Aeslina Abdul KadirShafiq KadirNo ratings yet
- DDG CSA46 - F 125 01 Rev01Document1 pageDDG CSA46 - F 125 01 Rev01Abdul basithNo ratings yet
- Technical Textile IndustryDocument36 pagesTechnical Textile IndustryRashna SamelNo ratings yet
- Inversion LemmaDocument2 pagesInversion LemmaSina AghliNo ratings yet
- Shamli Lavate's Content Creator ResumeDocument2 pagesShamli Lavate's Content Creator Resumeomkar dhumaleNo ratings yet
- REM 103 Assignment 1 - GASPAR - GCDN2019T29514Document1 pageREM 103 Assignment 1 - GASPAR - GCDN2019T29514Zoey AlexaNo ratings yet
- MTQ With ExhibitsDocument38 pagesMTQ With ExhibitsElliot ForhanNo ratings yet
- Insert Into Values: Constraint, Value2 Datatype Constraint, Value3 Datatype Constraint, ... )Document5 pagesInsert Into Values: Constraint, Value2 Datatype Constraint, Value3 Datatype Constraint, ... )champapur champapurNo ratings yet
- Pythium Diagnosis Diseases and Management 1st Edition Mahendra Rai (Editor) all chapter instant downloadDocument55 pagesPythium Diagnosis Diseases and Management 1st Edition Mahendra Rai (Editor) all chapter instant downloaddefurjanovb7100% (3)
- Iim TrichyDocument6 pagesIim TrichyarunsharanNo ratings yet





