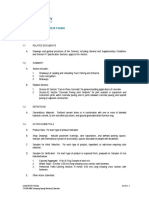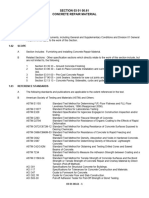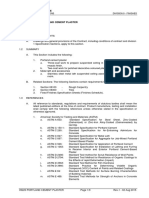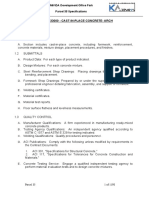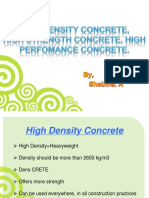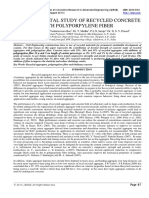Concrete - Example Specification
Concrete - Example Specification
Uploaded by
Arash KamranCopyright:
Available Formats
Concrete - Example Specification
Concrete - Example Specification
Uploaded by
Arash KamranOriginal Description:
Copyright
Available Formats
Share this document
Did you find this document useful?
Is this content inappropriate?
Copyright:
Available Formats
Concrete - Example Specification
Concrete - Example Specification
Uploaded by
Arash KamranCopyright:
Available Formats
BUILDING NO.
SC#
PROJECT NAME
SECTION 033000 – CAST-IN-PLACE CONCRETE
PART 1 - GENERAL
0.1 SUMMARY
A. Related Documents:
1. Drawings and general provisions of the Subcontract apply to this Section.
2. Review these documents for coordination with additional requirements and information that apply to
work under this Section.
B. Section Includes:
1. Cast-in-place concrete.
C. Related Sections:
1. Section 01XXX - General Requirements
2. Section 01XXX - Special Procedures
3. Section 031000 - Formwork
4. Section 031500 - Concrete Accessories
5. Section 032000 - Concrete Reinforcement
0.2 REFERENCES
A. General:
1. The following documents form part of the Specifications to the extent stated. Where differences exist
between codes and standards, the one affording the greatest protection shall apply.
2. Unless otherwise noted, the referenced standard edition is the current one at the time of
commencement of the Work.
3. Refer to Division 01 Section "General Requirements" for the list of applicable regulatory requirements.
B. American Concrete Institute (ACI):
1. ACI 211.1 Proportioning Concrete Mixtures
2. ACI 301 Specifications for Structural Concrete
3. ACI 303.1 Specification for Cast-in-Place Architectural Concrete
4. ACI 305 Hot Weather Concreting
5. ACI 306 Specifications for Cold Weather Concreting
6. ACI 308 Specifications for Curing Concrete
7. ACI 309 Consolidation of Concrete
8. ACI 318 Building Code Requirements for Structural Concrete
C. American Society for Testing and Material (ASTM)
1. ASTM C31 Practice for Making and Curing Concrete Test Specimens in the Field
2. ASTM C33 Specification for Concrete Aggregates
3. ASTM C94 Specification for Ready Mix Concrete
4. ASTM C143 Test Method for Slump of Hydraulic Concrete
5. ASTM C150 Specification for Portland Cement
6. ASTM C156 Standard Test Method for Water Retention by Liquid Membrane Forming Curing
Compounds for Concrete
7. ASTM C171 Specification for Sheet Materials for Curing Concrete
8. ASTM C172 Practice for Sampling Freshly Mixed Concrete
9. ASTM C260 Specifications for Air Entraining Admixtures for Concrete
10. ASTM C309 Specification for Liquid Membrane - Forming Compounds for Curing Concrete
11. ASTM C330 Specification for Lightweight Aggregates for Structural Concrete
12. ASTM C494 Specification for Chemical Admixtures for Concrete
13. ASTM C567 Test Method for Determining Density of Structural Lightweight Concrete
14. ASTM C618 Specification for Fly Ash and Raw or Calcined Natural Pozzolan for Use in Concrete
15. ASTM C881 Specification for Epoxy - Resin - Base Bonding Systems for Concrete
LBNL Facilities Master Specifications 033000-1 Revised
Cast-in-Place Concrete 10/06/2011
BUILDING NO. SC#
PROJECT NAME
16. ASTM E1745Specification for Water Vapor Retarders Used in Contact with Soil or Granular Fill Under
Concrete Slabs
D. American Association of State Highway and Transportation Officials (AASHTO):
1. M182-60 - Burlap Cloth Made for Jute or Kelat
E. State of California - California Department of Transportation (CALTRANS):
1. CMM Materials Manual.
2. Standard Specifications.
F. American Institute of Steel Construction (AISC):
1. Code of Standard Practice for Steel Buildings and Bridges
0.3 SUBMITTALS
A. Submit under provisions of Division 01 Section "General Requirements."
B. Product Data: Provide data form proprietary materials, including admixtures curing materials, and finish
materials.
C. Submit Placement Shop Drawings, showing location of construction joints, Clearly indicate the construction
joints in different locations that those shown in the Drawings.
D. Samples: As requested by Testing Laboratory.
E. Mix design for each concrete mix sealed by an engineer registered in California.
1. Include compression test data used to establish mix proportions.
F. Submit certification that the facilities of the ready-mix plant comply with the requirements of ASTM C94.
G. Material Certificates.
1. Cementitious materials, including supplemental cementitous material.
2. Aggregates, including gradation and combined gradation.
3. Admixtures. Where more than one admixture is proposed, include statement from admixture
manufacturer indicating that admixtures proposed for use are compatible, such that desirable effects of
each admixture will be realized.
H. Submit ticket to Testing Laboratory for each batch of concrete delivered, bearing the following information.
Refer to "Field Quality Control" Article of this Section.
1. Mix identification.
2. Weights of cementitious materials, aggregates, water and admixtures, and aggregate size.
I. Submit test reports from the independent testing agency for review by the University.
J. LEED Submittals:
1. Product Data for Credit MR 4.1[ and Credit MR 4.2]: For products having recycled content,
documentation indicating percentages by weight of postconsumer and preconsumer recycled content.
a. Include statement indicating costs for each product having recycled content.
2. Design Mixtures for Credit ID 1.1: For each concrete mixture containing fly ash as a replacement for
portland cement or other portland cement replacements and for equivalent concrete mixtures that do
not contain portland cement replacements.
0.4 QUALITY ASSURANCE
A. Quality assurance and inspection shall be in accordance with Division 01 Section "Special Provisions".
B. Standards: Comply with provisions of ACI 301, except where more stringent requirements are indicated.
Evaluation and acceptance of concrete structures will be in accordance with ACI 301.
LBNL Facilities Master Specifications 033000-2 Revised
Cast-in-Place Concrete 10/06/2011
BUILDING NO. SC#
PROJECT NAME
C. Concrete Mix Design: Testing Laboratory shall, under direction of its California registered Civil Engineer,
design concrete mixes. Each mix shall bear the signature, seal and registration expiration date of the engineer
directing the design work. For mixes containing greater than twenty five percent fly ash, the Testing Laboratory
shall produce calculations and test batches in accordance with the recommendations of ACI 211.1 to determine
the minimum water content and to confirm workability, curing time and compressive strength.
D. Certificates of Compliance: Acceptability of the following materials will be based upon documentation furnished
by the manufacturer identifying each batch of material and certifying compliance with the requirements
specified:
1. Portland cement.
2. Fly ash.
3. Chemical admixtures.
E. Certified Laboratory Test Reports: Before delivery of materials submit certified copies of the reports of the tests
required in referenced standards or otherwise specified here. The testing shall have been performed by an
independent laboratory approved by the University within one year of submittal of test reports for approval.
Test reports on a previously tested material shall be accompanied by notarized certificates from the
manufacturer certifying that the previously tested material is of the same type, quality, manufacture and make
as that proposed for use in the Project. Certified test reports are required for the following:
1. Portland Cement.
2. Aggregates.
3. Admixtures.
F. Survey anchor bolts for placement and alignment prior to casting concrete.
PART 2 - PRODUCTS
0.1 CONCRETE MATERIALS
A. Cementitious materials and aggregates for exposed concrete shall be from same source throughout the work.
B. Cementitious Material: An intimate blend of Portland cement and supplemental cementitious material.
Cementitious material shall include [15 percent minimum to a maximum of 25 percent] [50% percent minimum
to a maximum of 60 percent] fly ash or ground blast furnace slag by weight unless the strength is specified to
be achieved in 7 or 14 days. Cementitious material shall comply with ACI 318 Chapter 4 requirements for
exposure class S1.
C. <Retain first option in first paragraph below if required for LEED-NC Credit ID 1.1. This credit can be achieved
by replacing at least 40 percent of the portland cement, which would otherwise be used in concrete, with other
cementitious materials. Retain second option if limiting percentage of cementitious materials that can replace
portland cement. Neither ACI 301 nor ACI 318 (ACI 318M) limit amount of cementitious materials that can
replace portland cement unless concrete is exposed to deicing chemicals. Identify parts of building or structure
affected by these limits unless extending them to all concrete.
Otherwise delete option 1 and retain option 2>
D. (Option 1) [Supplemental Cementitious Materials: Use fly ash, pozzolan, ground granulated blast-furnace
slag, and silica fume as needed to reduce the total amount of portland cement, which would otherwise be used,
by not less than 40 percent.]
E. [(Option2) [Supplemental Cementitious Materials:
1. Fly Ash: ASTM C618, Class F with the following Modified ASTM requirements:
a. Loss of Ignition (L.O.I.): maximum 1 percent.
b. Sulfur Trioxide (SO3) shall not exceed 3 percent by weight.
c. Water requirement maximum: 100 percent control.
1) R=(CaO-5 percent)/(Fe2O3), where R (sulfate resistance) is 0.75 maximum and
CaO/Fe2O3 is the percentage from fly ash oxide analysis.
2. Ground Blast Furnace Slag: ASTM C989.]
LBNL Facilities Master Specifications 033000-3 Revised
Cast-in-Place Concrete 10/06/2011
BUILDING NO. SC#
PROJECT NAME
F. Aggregate for Standard Weight Concrete: ASTM C33, except as modified herein.
1. Coarse Aggregates: Cleanness Value of not less than 75 when tested as per CMM-Test Method No.
California 227.
2. Coarse Aggregate for Shrinkage Controlled Concrete: Lonestar or Hanson Clayton, or Sechelt, B.C. (as
supplied by Hanson).
3. Fine Aggregates: Sand Equivalent of not less than 75 when tested per CMM-Test Method No.
California 217.
G. Aggregate for Lightweight Concrete: ASTM C330. Lightweight aggregate shall be vacuum saturated
expanded shale or clay produced by rotary kiln.
H. Water: Mixing water shall be clean, potable and free from deleterious material.
I. Admixtures
1. General:
a. Admixtures containing more than 0.05 percent chloride ions are not permitted.
b. Where mix contains more than one admixture, all admixtures shall be supplied by one
manufacturer. Manufacturer shall certify that admixtures are compatible such that desirable
effects of each admixture will be realized.
c. Liquid admixtures shall be considered part of the total water.
J. Lightweight Concrete shall contain an air entrainment admixture conforming to ASTM C260, to produce an air
content of 3 to 5 percent at point of placement.
K. Water Reducing Admixture: ASTM C494, Type A. Provide in all concrete at necessary dosage to facilitate
placement.
L. Mid to High Range Water Reducing Admixture: ASTM C494, Type F; polycarboxylate formulation. Provide in
mid-range or high-range dosage as necessary for placement at the maximum water to cement ratio specified.
M. Set Accelerating Admixture: ASTM C494, Type E, non-chloride. Subject to approval of University's
Representative, provide in necessary dosage to accelerate set.
N. Set Retarding Admixture: ASTM C494, Type D. Subject to approval of University's Representative, provide in
necessary dosage to retard set.
O. Color Admixtures: ASTM C579; products of Davis Colors, L. M. Scofield Co, QC Construction Products, or
equal. Provide color as approved by the University's Representative from job site samples. Exposed exterior
concrete shall contain 2 pounds of lampblack per cubic yard.
0.2 ACCESSORIES
A. Curing Compounds: ASTM C309, [Type I, clear or translucent without dye,] [Type 1-D, clear or translucent with
fugitive dye] or Type 2, white pigmented] and which will not discolor concrete or affect bonding of other finishes
applied thereover, and which restricts loss of water to not more than 0.500 grams per square centimeter of
surface when tested per ASTM C156, “Test Method for Water Retention by Concrete Curing Materials.”
B. Slab Curing Membrane: Membrane conforming to ASTM C171, non-staining.
C. Burlap Sheet: AASHTO M182, class 3 or 4.
D. Surface Hardener: Lapidolith, Hornolith, Kemi-Kal Liquid or equal.
E. Rock Base: Clean, hard and durable gravel or crushed rock conforming to the requirements of CalTrans
Standard Specifications Section 68 for Class 1, Type A permeable material.
F. Vapor Barrier: ASTM D2103, “Polyethylene Film and Sheeting.”
LBNL Facilities Master Specifications 033000-4 Revised
Cast-in-Place Concrete 10/06/2011
BUILDING NO. SC#
PROJECT NAME
G. Sand Cover: Uniformly graded, clean sand free from excessive fines, organic materials or other deleterious
substances.
H. Form Tie Cone Hole Plugs: Burke Co., Grey, Recessed, Jumbo Cone, “Snaplug”, or equal (no known equal)
with waterproof adhesive.
I. Filter drains such as behind concrete walls: Type A drain rock conforming to Division 31 Section "Backfilling" or
prefabricated drain manufactured with polyethylene stranded or molded core and a geotextile fabric bonded to
one side. Filter drains shall be manufactured by Mirafi, Exxon or equal approved by the Architect-Engineer.
J. Embedded Reglets and Dovetail Anchor Slots: 18 gauge galvanized steel.
K. [Bonding Agent: Burke Acrylic Bondcrete, Thorobond or equal.]
0.3 CONCRETE MIXES
A. Schedule of Concrete Classes:
Mix ID/Use Aggregate Size Slump Min. Other Req'ts
Strength
Mix A Drilled Piers, Foundations Size 57 (1 inch) 4 to 6 inches 4000 psi
(25 mm) (100 to 150 mm) (27.6 MPa)
Mix B Walls, Columns, Size 57 (1 inch) 4 to 6 inches 4000 psi Req't E.1,
Suspended Slabs & Beams (25 mm) (100 to 150 mm) (27.6 MPa) Req't E.2
Mix C Floor Slabs on Grade, Size 57 (1 inch) 3 to 5 inches 4000 psi Req't E.1,
Miscellaneous Concrete (25 mm) (75 to 125 mm) (27.6 MPa) Req't E.2
Mix D Lightweight Concrete Fill on 1/2 inch (13 mm) by 3 to 5 inches 4000 psi Req'ts E.2
Metal Decking #4 lightweight (75 to 125 mm) (27.6 MPa) and E.3
Mix E Miscellaneous concrete for Size 57 (1 inch) 3 to 5 inches 3500 psi
curbs, pads, etc. (25 mm) (75 to 125 mm) (24.1 MPa)
Lean Concrete Size 57 (1 inch) 3 to 5 inches 1500 psi
(25 mm) (75 to 125 mm) (10.3 MPa)
B. Aggregate: Coarse aggregate size number in accordance with ASTM C33 for normal-weight aggregate.
Coarse aggregate size in accordance with ASTM C330 for lightweight aggregates.
C. Slump: Minimum-maximum slump at point of placement in inches when tested in accordance with ASTM
C143.
D. Strength: Minimum compressive strength in psi after [7] [14] [28] days, tested in accordance with ASTM C39.
E. Other Requirements (apply only where indicated in Schedule of Concrete Mixes)
1. Shrinkage Controlled Concrete: Use special coarse aggregates specified. Select materials and
proportion mix to achieve shrinkage less than 0.040 percent (ASTM C157 modified).
2. Water to Cementitious Material Ratio: Mixes "B","C" and "D" shall have a water-to-cementitious-
material ratio not exceeding 0.45 by weight. Weight of water shall include all free moisture, including
liquid admixtures. Mixes shall contain specified high range water reducing admixture at mid-range
dosage as required to achieve specified slump.
3. Lightweight Concrete: Equilibrium weight (at 100 days air dry) of 113 pcf plus or minus 3 pcf, ASTM
C567. Mix shall contain 4 percent, plus or minus 1 percent, entrained air by volume at point of
placement.
LBNL Facilities Master Specifications 033000-5 Revised
Cast-in-Place Concrete 10/06/2011
BUILDING NO. SC#
PROJECT NAME
F. Proposed mixes shall produce concrete to strengths specified with adequate workability and proper
consistency to permit concrete to be worked into forms and around reinforcement without excessive
segregation or bleeding.
G. Mix design shall be subject to review by the University's Representative and the Testing Laboratory. Submit
mixes in a timely manner to allow for review and adjustment, if necessary.
H. Add air entraining agent to normal weight concrete mix for work exposed to exterior.
I. Concrete mixes used for liquid nitrogen tank foundations shall comply with ACI 318 Chapter 4 requirements for
exposure class F1.
J. For any concrete mix that uses greater than 45% total cementitious material the maximum water-cement ratio
shall not exceed 0.38.
PART 3 - EXECUTION
0.1 EXAMINATION
A. Verify site conditions under provisions of Division 01 Section "General Provisions".
B. Verify requirements for concrete cover over reinforcement.
C. Verify that anchor bolts, embedded plates, reinforcement, sleeves and other items to be cast into concrete are
accurately placed, positioned securely, and will not cause hardship in placing concrete.
0.2 FORMWORK ERECTION
A. Verify lines, levels, and measurement before proceeding with formwork.
B. Hand trim sides and bottom of earth forms; remove loose dirt.
C. Align form joints.
D. Do not apply form release agent to concrete surfaces which receive [special finishes] [or] [applied coatings]
that may be affected by agent.
1. Coordinate work of other sections in forming and setting openings, slots, recesses, chases, sleeves,
bolts, anchors, and other inserts.
0.3 REINFORCEMENT AND EMBEDDED ITEMS
A. Place, support, and secure reinforcement and embedded items against displacement.
B. Installation tolerances for anchor bolts for structural steel columns shall comply with the AISC Code of
Standard Practice for Steel Buildings and Bridges requirements for tolerances.
C. Only items that are dimensionally located on the drawings may be embedded in concrete regardless of the
trade responsible for placing them.
0.4 PLACING CONCRETE
A. Notify the University at least 48 hours prior to commencement of concreting operations. No concrete shall be
placed until all subgrade, formwork, reinforcing steel, embedded items and surfaces against which concrete is
to be placed have been accepted by the University. The rate of delivery, haul time, missing time and hopper
LBNL Facilities Master Specifications 033000-6 Revised
Cast-in-Place Concrete 10/06/2011
BUILDING NO. SC#
PROJECT NAME
capacity shall be such that all mixed concrete delivered shall be placed in forms within 90 minutes from the
time of the introduction of cement and water into the mixer. No water shall be added after transit mixer leaves
the batching plant without the approval of the University.
B. Prepare previously placed concrete by cleaning with [steel brush] or [sandblasting] [waterblasting] [wet
sandblasting] and applying bonding agent in accordance with manufacturer’s instruction.
C. In locations where new concrete is doweled to existing work, drill holes in existing concrete, insert steel dowels
and pack solid with [non-shrink grout] or [epoxy grout].
D. Foundation surfaces against which concrete is to be placed must be free from standing water, mud and debris.
Surfaces shall be clean and free from oil, objectionable coatings, and loose or unsound material.
E. All surfaces of forms and embedded items shall be free of grout before placing concrete.
F. Install [joint fillers] and [waterstops] in accordance with manufacturer’s instructions. Install [1/2-inch (13 mm)]
thick joint filler to separate slabs on grade from vertical surfaces. Extend joint filler from bottom of slab to within
¼-inch (6 mm) of finished slab surface.
G. Locate construction joints where indicated on the Structural Drawings.
H. When ambient temperature is expected to exceed 80 degrees F during placing or finishing operations, steps
shall be taken in accordance with ACI 305, “Recommended Practices for Hot Weather Concreting”, to reduce
concrete temperature and water evaporation by proper attention to the ingredients, production methods,
handling, placing, protection and curing. The Subcontractor shall submit a detailed hot weather concrteting
procedure to the A/E for approval at least two business days before concrete placement is planned. The
Subcontractor’s testing agency will produce trial batches in accordance with ACI 305. Slabs will be fog sprayed
from the completion of skreeding until curing is begun; the fog spray may be discontinued on sections during
troweling.
0.5 FLOOR SLABS
A. Place floor slabs [in long strip patterns] [as indicated on Drawings]. Saw cut control joints at an optimum time
after finishing. Cut slabs with a 3/16-inch (8 mm) thick blade to 1 inch (25 mm) depth.
B. Separate slabs on grade from vertical surfaces with joint filler. Extend joint filler from bottom of slab to within ¼
inch of finished slab surface.
C. [Scratch] [Float] [Trowel] [Broom or belt] [Nonslip] finish surfaces [as scheduled].
D. Install joint devices and joint device anchors in accordance with manufacturer’s instructions. Maintain correct
position to allow joint cover flush with floor finish.
E. Construct slab on grade and shored elevated floor slabs with overall specified F F30/FL20 and with minimum
FF15/FL10 for individual floor sections in accordance with ACI 302.1. Determination of FF/FL numbers will be in
accordance with ASTM E 1155. The Subcontractor will take remedial measures when floor slabs do not meet
specified requirements The Subcontractor’s plan for remedial measures shall be submitted to the University for
review and approval. [Slope slabs to drains [1/4 inch (6mm)] <Insert dimension> per foot nominal.]
0.6 [SCHEDULE OF FORMED SURFACES
A. Smooth surface finish at < Insert locations >.
B. Rough form finish at < Insert locations >.
C. Smooth form finish at < Insert locations >.
D. Smooth rubbed finish at < Insert locations >.
LBNL Facilities Master Specifications 033000-7 Revised
Cast-in-Place Concrete 10/06/2011
BUILDING NO. SC#
PROJECT NAME
E. Cement slurry finish at < Insert locations >.]
0.7 [SCHEDULE OF FLOOR SLAB FINISHES
A. Scratch finish at < Insert locations >.
B. Float finish at < Insert locations >.
C. Trowel finish at < Insert locations >.
D. Broom or belt finish at < Insert locations >.
E. Nonslip finish at < Insert locations >.]
0.8 CURING AND PROTECTION
A. The requirements of this section may be modified only by the Structural Engineer of Record (SER) for the
design. In those cases where the Structural Engineer of record is under subcontract to the Laboratory, approval
by a Laboratory Structural Engineer is required prior to modification of the requirements of this section.
B. Wheeling, working and walking on concrete shall be avoided for at least 24 hours after casting. Protect
concrete from sun and rain. Do not permit concrete to become dry during curing period. Concrete shall not be
subjected to any loads until concrete is completely cured, and until concrete has attained its 28 day strength
and [14 days minimum] [28 days minimum].
C. Protect concrete during and after curing from damage during subsequent building construction operations.
D. Cover traffic areas with plywood or other suitable means for as long as necessary to protect concrete from
damage.
E. Specific curing requirements for slabs shall include the following: Immediately upon completion of finishing
operation, the surface of slabs shall be sealed against moisture loss by the application of a curing blanket
made of polyetheylene bonded to burlap in accordance with the manufacturer’s instructions. Alternatively,
waterproof curing paper may be used with edges lapped and sealed with tape. The curing membrane shall be
weighted down. Tears and rips in curing membrane shall be repaired immediately during curing period. Curing
shall be maintained for [7] [14] [21] days.
F. Specific curing requirements for walls, beams and columns shall include the following: Concrete in forms shall
be kept moist until removal. Immediately upon removal of forms, an approved sprayed-on curing compound
shall be applied to the concrete surfaces in strict compliance with the manufacturer’s recommendations.
Curing shall be maintained for [7] [14] days.
G. For above grade concrete sections over three feet thick in all three orthogonal directions except lean concrete:
1. Ten days before placing concrete, the results of thermal test performed by the Subcontractor will be
submitted to the University for approval. Thermal tests shall consist of a three foot test cube of the
design mix for the thick section instrumented with thermocouples by the Subcontractor’s testing agency
and monitored to determine whether the heat of hydration exceeds 150 deg F (66 deg C). If the
temperature exceeds 150 deg F (66 deg C) , the mix design will be revised or standard aggregate
cooling utilized and a second test cube cast and tested at no additional cost to the University.
2. The temperature gradient between the center and the surface of the section must not exceed 20 deg F
(6.6 deg C) during the first ten days of the controlled curing period. Thermocouples shall be installed by
the Subcontractor’s testing agency in the center and six inches from the surface at twenty foot intervals
and at the corners. The thermocouples are to be monitored continuously by the Subcontractor’s testing
agency and, if the temperature gradient exceeds 20 deg (6.6 deg C), insulating blankets shall be placed
over the surface. On surfaces with protruding reinforcing, such as the top of a wall, loose insulation will
be used.
LBNL Facilities Master Specifications 033000-8 Revised
Cast-in-Place Concrete 10/06/2011
BUILDING NO. SC#
PROJECT NAME
0.9 FIELD QUALITY CONTROL
A. Inspection and Testing will be performed under provisions of Division 01.
B. Testing Laboratory will:
1. Collect and review tickets for each batch of concrete delivered. Annotate water or admixtures added
subsequent to batching.
2. Special Inspect concrete placement, as required by CBC Section [1701.5, Item 1], for conformance with
the Contract Documents.
3. Slump: ASTM C143; one test at point of placement at start of each day's pour; additional tests when
concrete consistency appears to have changed.
4. Compressive Strength: Test concrete for compressive strength in accordance with CBC Section
[[1905.6 ]]and ASTM C39. Conform to testing frequency of CBC [1905.6.1]. Take 4 specimens per
sample, test one at seven days, two at 28 days, and retain one specimen.
5. Temperature: ASTM C1064; one test hourly. Take additional tests where warranted by weather
conditions or delays in delivery.
6. Air Content: ASTM C173; for mixes with more than 3 percent air, take one test hourly at point of
placement.
C. The Subcontractor will be responsible for all Testing Laboratory costs for investigating low-strength
compressive test results in accordance with CBC Section 1905.6.5.
END OF SECTION 033000
LBNL Facilities Master Specifications 033000-9 Revised
Cast-in-Place Concrete 10/06/2011
You might also like
- PAS 8810 2016 Tunnel Design Code of PracticeDocument96 pagesPAS 8810 2016 Tunnel Design Code of PracticeSérgio Bernardes89% (9)
- Tiled Steam Room and Steam Shower Technical Design ManualDocument96 pagesTiled Steam Room and Steam Shower Technical Design ManualLATICRETE® International100% (3)
- CRC-CIV-ITP-000004-02 ITP For Rock Bolt InstallationDocument9 pagesCRC-CIV-ITP-000004-02 ITP For Rock Bolt Installationshahzad100% (2)
- ASTM Specs For Precast Concrete ProductsDocument9 pagesASTM Specs For Precast Concrete ProductsPrateek Mody100% (2)
- GP 04.01.01Document13 pagesGP 04.01.01Jose VasquezNo ratings yet
- SECTION 03 05 00 Common Work Results For ConcreteDocument44 pagesSECTION 03 05 00 Common Work Results For ConcreteAlexander MasongsongNo ratings yet
- Cast in Place Concrete Proc PDFDocument14 pagesCast in Place Concrete Proc PDFamirthraj74No ratings yet
- C1753-15 Standard Practice For Evaluating Early Hydration of Hydraulic Cementitious Mixtures Using Thermal MeasurementsDocument19 pagesC1753-15 Standard Practice For Evaluating Early Hydration of Hydraulic Cementitious Mixtures Using Thermal Measurementsp2pcreepNo ratings yet
- Cast in Place Concrete CDocument19 pagesCast in Place Concrete CAchmad HaekalNo ratings yet
- Cast in Place ConcreteDocument16 pagesCast in Place ConcreteabdouNo ratings yet
- 03300-Cast in Place Concrete - Doc 03300 - 1Document10 pages03300-Cast in Place Concrete - Doc 03300 - 1Sylvestre UbaNo ratings yet
- Concrete Unit MasonryDocument13 pagesConcrete Unit MasonryShanelle MacajilosNo ratings yet
- Section 033000 - Cast-In-Place ConcreteDocument39 pagesSection 033000 - Cast-In-Place ConcreteMIL RABNo ratings yet
- Section 03 06 00-Division 03Document39 pagesSection 03 06 00-Division 03Alexander MasongsongNo ratings yet
- Super New Specs-Division 03Document49 pagesSuper New Specs-Division 03Alexander MasongsongNo ratings yet
- 15-355-2014 Division 03Document18 pages15-355-2014 Division 03Otceliban SarlNo ratings yet
- MF (1) 1Document24 pagesMF (1) 1Suranga ManuNo ratings yet
- Specifications VL&MM DD Rev.00Document262 pagesSpecifications VL&MM DD Rev.00wael.2006.wmNo ratings yet
- Spec ShortcreateDocument5 pagesSpec ShortcreatenalakasaNo ratings yet
- 07-Specifications-Section-03 30 00 - Cast-In-Place ConcreteDocument9 pages07-Specifications-Section-03 30 00 - Cast-In-Place ConcreteOtceliban SarlNo ratings yet
- Guide SpecificationDocument10 pagesGuide SpecificationJoeyMendozNo ratings yet
- SECTION 03300 Concrete: Hilltown Township Water and Sewer AuthorityDocument9 pagesSECTION 03300 Concrete: Hilltown Township Water and Sewer AuthoritybrentosjNo ratings yet
- Section 321313 - Concrete Paving: Part 1 - GeneralDocument13 pagesSection 321313 - Concrete Paving: Part 1 - Generalery achjariNo ratings yet
- Production MergedDocument89 pagesProduction Mergedpavelmagin78No ratings yet
- Cast-In-Place Concrete For Pharaonic Obelisk at Al Tahrir SquareDocument19 pagesCast-In-Place Concrete For Pharaonic Obelisk at Al Tahrir SquareEng Hammam El MissiryNo ratings yet
- Concrete DocumentDocument8 pagesConcrete DocumentramNo ratings yet
- Concrete Placement (Spec)Document18 pagesConcrete Placement (Spec)Vetrivel MuruganNo ratings yet
- 03 30 00 - Cast in Place Concrete PDFDocument17 pages03 30 00 - Cast in Place Concrete PDFsyedNo ratings yet
- Guideline Suggestions For Specification of Concrete Slab-On-Grade Substrates To Receive Epoxy TerrazzoDocument2 pagesGuideline Suggestions For Specification of Concrete Slab-On-Grade Substrates To Receive Epoxy TerrazzowalidNo ratings yet
- Specifications Concrete Repair Material 03-01-00 61Document7 pagesSpecifications Concrete Repair Material 03-01-00 61munirNo ratings yet
- 033000-ST - PDF Version 1Document40 pages033000-ST - PDF Version 1zekoNo ratings yet
- 03 31 00 Structural ConcreteDocument10 pages03 31 00 Structural ConcreteJonathanPobletePerezNo ratings yet
- All Specs - P34 PDFDocument1,243 pagesAll Specs - P34 PDFscoodivNo ratings yet
- Central Business District of The New Adminis Trative CapitalDocument7 pagesCentral Business District of The New Adminis Trative Capitallf chNo ratings yet
- Cast-In-Place ConcreteDocument23 pagesCast-In-Place ConcretettshareefNo ratings yet
- Section 035440 - Cement-Based ScreedDocument11 pagesSection 035440 - Cement-Based ScreedWENDING HUNo ratings yet
- Fabrication of Precast Prestressed Concrete GirdersDocument20 pagesFabrication of Precast Prestressed Concrete GirdersHuseyn AgayevNo ratings yet
- 09_30_00_BOSTIK_revACM_301224Document26 pages09_30_00_BOSTIK_revACM_301224Angelo Carlo MalabananNo ratings yet
- Cast-In-Place Concrete - MSTDocument31 pagesCast-In-Place Concrete - MSTwafikmh4No ratings yet
- 03 05 00iseDocument5 pages03 05 00isemp4 ghad mp4No ratings yet
- SECTION 03315 GroutDocument5 pagesSECTION 03315 GroutFurgoToyotaNo ratings yet
- Asset Management Guide Specs - 2004 Csi Format (Div 01-33) Guide Spec - 2004 Csi Format Division 32 Exterior Improvements 32 1343 Pervious Concrete Pavement 120726Document12 pagesAsset Management Guide Specs - 2004 Csi Format (Div 01-33) Guide Spec - 2004 Csi Format Division 32 Exterior Improvements 32 1343 Pervious Concrete Pavement 120726Muhamad Hafid ANo ratings yet
- SECTION 03 30 53 (Short-Form) Cast-In-Place ConcreteDocument13 pagesSECTION 03 30 53 (Short-Form) Cast-In-Place ConcreteJuanPaoloYbañezNo ratings yet
- Precast Reinforced Concrete Vaults - MSTDocument9 pagesPrecast Reinforced Concrete Vaults - MSTwafikmh4No ratings yet
- Pile Foundation Casti in PlaceDocument4 pagesPile Foundation Casti in PlaceDavid WrightNo ratings yet
- Concrete PropertiesDocument14 pagesConcrete PropertiesIm ChinithNo ratings yet
- SP ConcreteDocument11 pagesSP ConcreteAl Patrick Dela CalzadaNo ratings yet
- Section 09220 Portland Cement PlasterDocument9 pagesSection 09220 Portland Cement PlasterMØhãmmed ØwięsNo ratings yet
- Pole Base Foundation Pole Base SpecificationsDocument10 pagesPole Base Foundation Pole Base SpecificationsMuhammad IrfanNo ratings yet
- Thinset Terrazzo FinishDocument4 pagesThinset Terrazzo Finishmuhammad iqbalNo ratings yet
- Portland Cement ConcreteDocument17 pagesPortland Cement ConcreteyitbarekNo ratings yet
- Cast in Place ConcreteDocument33 pagesCast in Place ConcreteSteve LezamaNo ratings yet
- Specifications For Reinforced Cast-In-Place ConcreteDocument34 pagesSpecifications For Reinforced Cast-In-Place ConcreteDaniel WismanNo ratings yet
- Astm C90 22Document4 pagesAstm C90 22narjis banoNo ratings yet
- Astm C90 12Document2 pagesAstm C90 12Umais khanNo ratings yet
- Section 03370-ShotcreteDocument7 pagesSection 03370-ShotcreteMØhãmmed ØwięsNo ratings yet
- Cast-In Place ConcreteDocument217 pagesCast-In Place ConcreteFarid ObandoNo ratings yet
- All. Specs - P35Document1,190 pagesAll. Specs - P35scoodivNo ratings yet
- 03 06 00 - Schedules For ConcreteDocument5 pages03 06 00 - Schedules For ConcreteHardeo Dennis ChattergoonNo ratings yet
- Technical SpecificationsDocument26 pagesTechnical SpecificationsMichael Rey ReyesNo ratings yet
- 09 3000 Tiling SpecificationsDocument5 pages09 3000 Tiling SpecificationsمحمدNo ratings yet
- SCOPE OF WORK FOR CASTING CONCRETE SLABDocument15 pagesSCOPE OF WORK FOR CASTING CONCRETE SLABTshepiso MotauNo ratings yet
- Durability Design of Concrete Structures: Phenomena, Modeling, and PracticeFrom EverandDurability Design of Concrete Structures: Phenomena, Modeling, and PracticeNo ratings yet
- Civil Engineering Structures According to the Eurocodes: Inspection and MaintenanceFrom EverandCivil Engineering Structures According to the Eurocodes: Inspection and MaintenanceNo ratings yet
- High Performance Concrete Seminar Report PDFDocument22 pagesHigh Performance Concrete Seminar Report PDFZainul AbideenNo ratings yet
- Industrial Accidents in Cement Industries of Nepal: Submitted ToDocument58 pagesIndustrial Accidents in Cement Industries of Nepal: Submitted ToSushma Karn100% (1)
- Design General Specification: Abu Dhabi Gas Company (Atheer) MasonryDocument11 pagesDesign General Specification: Abu Dhabi Gas Company (Atheer) MasonryJose Manjooran0% (1)
- Possible Uses For Waste Rice Hulls in Building Materials and OtherDocument37 pagesPossible Uses For Waste Rice Hulls in Building Materials and OtherReshan VidurangaNo ratings yet
- Mechanical Properties of Pineapple Fibre Reinforced Concrete Subjected To High TemperatureDocument6 pagesMechanical Properties of Pineapple Fibre Reinforced Concrete Subjected To High TemperatureGRD JournalsNo ratings yet
- Final Report V1Document96 pagesFinal Report V1bunukas94No ratings yet
- Specification For Standards For Road Construction Consent and AdoptionDocument97 pagesSpecification For Standards For Road Construction Consent and AdoptionLuci RaczNo ratings yet
- Concrete TechnologyDocument60 pagesConcrete Technologyshubham100% (1)
- 808.cement and ConcreteDocument6 pages808.cement and ConcreteLeon MwabaNo ratings yet
- Consoli Et Al. 2019Document9 pagesConsoli Et Al. 2019Helena LeonNo ratings yet
- Conplast AEA: Air Entraining AdmixtureDocument4 pagesConplast AEA: Air Entraining AdmixtureVenkata Raju KalidindiNo ratings yet
- Clay Activation PDFDocument37 pagesClay Activation PDFr HariNo ratings yet
- Ultratech Cement: Particulars Test Results Requirements ofDocument1 pageUltratech Cement: Particulars Test Results Requirements ofRajeshNo ratings yet
- Ready Mixed Concrete Quality Control GuideDocument24 pagesReady Mixed Concrete Quality Control GuideGolam Shahriar SakibNo ratings yet
- Concrete DefectDocument66 pagesConcrete DefectJD Ong100% (1)
- ACC Project ReportDocument102 pagesACC Project Reportmaverick22198657% (7)
- Curing Concrete: by David CarnsDocument3 pagesCuring Concrete: by David CarnsRobert Candra TarunaNo ratings yet
- TTE033-2204!04!11 - Stacker and Reclaimer FoundationDocument11 pagesTTE033-2204!04!11 - Stacker and Reclaimer FoundationFandy Sipata100% (1)
- Process of Cement Production in NepalDocument13 pagesProcess of Cement Production in NepalMadanKarkiNo ratings yet
- How To Calculate Cement Sand and Gravel Using Concrete ProportionsDocument2 pagesHow To Calculate Cement Sand and Gravel Using Concrete ProportionsJeitian SaleonNo ratings yet
- Cost Analysis For Cement ProductionDocument94 pagesCost Analysis For Cement ProductionAbdul Kadir Arsiwala67% (3)
- Research ProposalDocument2 pagesResearch ProposalDinuka Malintha88% (8)
- Auce10082 11 PDFDocument9 pagesAuce10082 11 PDFBabar AliNo ratings yet
- Admixtures in ConcreteDocument60 pagesAdmixtures in ConcreteTeo Peng Keat100% (1)
- A Study On Brand Positioning of Birla Cement With Special Reference To Bhilwara-Utkarsh Dev SinghDocument83 pagesA Study On Brand Positioning of Birla Cement With Special Reference To Bhilwara-Utkarsh Dev SinghStarNo ratings yet






















