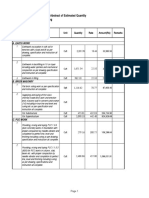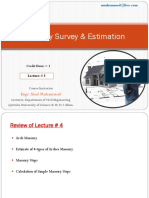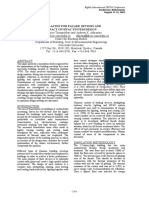First Floor Plan Second Floor Plan
First Floor Plan Second Floor Plan
Uploaded by
rajaCopyright:
Available Formats
First Floor Plan Second Floor Plan
First Floor Plan Second Floor Plan
Uploaded by
rajaOriginal Description:
Original Title
Copyright
Available Formats
Share this document
Did you find this document useful?
Is this content inappropriate?
Copyright:
Available Formats
First Floor Plan Second Floor Plan
First Floor Plan Second Floor Plan
Uploaded by
rajaCopyright:
Available Formats
29'-0" 29'-0"
BEDROOM BEDROOM TOILET
11' 0" X 11'0" TOILET 9' 4" X 11'0" 5' 0" X 7'6"
4' 0" X 7'8"
M.BEDROOM
19' 8" X 11'0"
UP
MULTIPURPOSE TOILET
LIVING ROOM 5' 0" X 8'8"
12' 2" X 19'2" 12' 6" X 8'8"
40'-0"
40'-0"
DN
KITCHEN/DINING BEDROOM
9'6" X 4'6"
UTILITY
9' 6" X 16'11" STUDY ROOM 14' 4" X 11'6"
10' 2" X 9'2"
PUJA
5' 4" X 5'6"
BALCONY
10' 0" X 6'6"
UP UP
FIRST FLOOR PLAN SECOND FLOOR PLAN
You might also like
- IKEA Catalogue 2012Document189 pagesIKEA Catalogue 2012nguyễn thăng vănNo ratings yet
- German Panzer Group Von Kleist 10 May 1940Document4 pagesGerman Panzer Group Von Kleist 10 May 1940Paul McHughNo ratings yet
- Building Construction NotesDocument21 pagesBuilding Construction NotesNnenna NwankwoNo ratings yet
- Footings To StudentsDocument42 pagesFootings To StudentsDakheel malekoNo ratings yet
- BBS For Column, Raft Revised 17022021Document71 pagesBBS For Column, Raft Revised 17022021Monish ShresthaNo ratings yet
- Labour ContractDocument2 pagesLabour ContractMuthukumarNo ratings yet
- Computations and Cutting ListDocument27 pagesComputations and Cutting ListEl LlacunaNo ratings yet
- STRUCTURE - REPORT - Binod ChaudhariDocument39 pagesSTRUCTURE - REPORT - Binod ChaudhariSurendra MaharjanNo ratings yet
- Construction Management in OdooDocument24 pagesConstruction Management in Odoojessica mathurNo ratings yet
- Second Floor Beam & Slab Layout: B C D E ADocument1 pageSecond Floor Beam & Slab Layout: B C D E AVinothkumarNo ratings yet
- 1650 QtyDocument8 pages1650 QtyThouseef KhanNo ratings yet
- G+3 HomeDocument1 pageG+3 HomeNirajNo ratings yet
- Smarthome Constructions: Mohideen Meeran Yousuf 110A, 6th Street, EruvadiDocument10 pagesSmarthome Constructions: Mohideen Meeran Yousuf 110A, 6th Street, Eruvadiahmed saajidNo ratings yet
- R C C Design ServicesDocument12 pagesR C C Design ServicesPrayas SubediNo ratings yet
- Sor Part 1Document299 pagesSor Part 1clickforcivilNo ratings yet
- Mane Saheb Slab Beam DetailsDocument1 pageMane Saheb Slab Beam DetailsMr DevilNo ratings yet
- Footing CalculationDocument1 pageFooting Calculationmbhanusagar.keynesNo ratings yet
- CertikinDocument9 pagesCertikinAshok BhandaryNo ratings yet
- SK Tech - Sample AnnexureDocument5 pagesSK Tech - Sample AnnexureAnuj vermaNo ratings yet
- Thoudugoli Residential HouseDocument3 pagesThoudugoli Residential HouseBHAVISH R SalianNo ratings yet
- M/S ..Civil Engineer Fieldwork Expert Project .. Engineer Tower City Center, GwaliorDocument1 pageM/S ..Civil Engineer Fieldwork Expert Project .. Engineer Tower City Center, GwaliorPraful N KNo ratings yet
- QUOTATION FOR STANDARD PACKAGE at 1800 Per SQFT - 240308 - 221634Document10 pagesQUOTATION FOR STANDARD PACKAGE at 1800 Per SQFT - 240308 - 221634shahab.zoeNo ratings yet
- QuoteDocument3 pagesQuotemjnasar khan jamalNo ratings yet
- Furnish Details in A Separate Sheet)Document4 pagesFurnish Details in A Separate Sheet)Parasuram BonangiNo ratings yet
- Primavera P6 Course SyllabusDocument10 pagesPrimavera P6 Course SyllabusHarsh Patel100% (1)
- 1850 QtyDocument8 pages1850 QtyThouseef KhanNo ratings yet
- 30'x40'-South Facing PlanDocument1 page30'x40'-South Facing PlanMruthunjayaMuthuNo ratings yet
- Electrical Work Charges Labour and Material 2023 - Quotation For Electrical Work With MaterialDocument2 pagesElectrical Work Charges Labour and Material 2023 - Quotation For Electrical Work With MaterialTATA STEELNo ratings yet
- Random Rubble Masonry in Cement Mortar 1:5 in SuperstructureDocument6 pagesRandom Rubble Masonry in Cement Mortar 1:5 in Superstructuredimuthu lasinthaNo ratings yet
- M/S ..Civil Engineer Fieldwork Expert Project .. Engineer Tower City Center, GwaliorDocument1 pageM/S ..Civil Engineer Fieldwork Expert Project .. Engineer Tower City Center, Gwaliornitin yadavNo ratings yet
- Construction Service TaxDocument10 pagesConstruction Service TaxSarinKumarNo ratings yet
- Detailed Estimate of Measurement and Quantity CalculationDocument4 pagesDetailed Estimate of Measurement and Quantity CalculationHossen Ali MollahNo ratings yet
- Final Report PDFDocument73 pagesFinal Report PDFsrinivasa raghavanNo ratings yet
- All Tyep Beam BbsDocument4 pagesAll Tyep Beam BbsM.ARULSURYANo ratings yet
- MR - Rasul - Set - 2 - Structural - Drawing-5.GF ROOF SLAB PLANDocument1 pageMR - Rasul - Set - 2 - Structural - Drawing-5.GF ROOF SLAB PLANMr. SinghNo ratings yet
- Thumb Rule For RCC, and Other Civil WorksDocument4 pagesThumb Rule For RCC, and Other Civil WorksSuchitra PandaNo ratings yet
- Carpet Area - Built Area - Sealable AreaDocument2 pagesCarpet Area - Built Area - Sealable AreaAlok KumarNo ratings yet
- Building Estimate Manoj PalDocument8 pagesBuilding Estimate Manoj PalMriganka GhoshNo ratings yet
- 1) General Notes:: Karthikeyan AssociatesDocument12 pages1) General Notes:: Karthikeyan AssociatesSLV GROUPNo ratings yet
- Bbs of 0+389 SuperstructureDocument11 pagesBbs of 0+389 SuperstructureAnurag KumarNo ratings yet
- Lesson 15 - Roofing Estimate 1 1Document11 pagesLesson 15 - Roofing Estimate 1 1advinculajpoyNo ratings yet
- GST Book ConstructionDocument121 pagesGST Book Constructionvijaykadam_ndaNo ratings yet
- BOQ 5400MT - Measurement.Document6 pagesBOQ 5400MT - Measurement.Danish JavedNo ratings yet
- Beam Design (SSB)Document6 pagesBeam Design (SSB)Er Sai KiranNo ratings yet
- Bar Bending Schedule (BBS) Estimate of Steel in Building ConstructionDocument25 pagesBar Bending Schedule (BBS) Estimate of Steel in Building ConstructionYazer Arafath100% (1)
- Saap 2000Document21 pagesSaap 2000Zeeshan AliNo ratings yet
- Estimating of Simple RCC StructureDocument19 pagesEstimating of Simple RCC Structurebhatta adminNo ratings yet
- Detailed SpecificationDocument3 pagesDetailed Specificationdilipvyas2712No ratings yet
- Estimation and Costing: Unit 2 6Document40 pagesEstimation and Costing: Unit 2 6Funny VinesNo ratings yet
- Revised Design Consultancy Contract PN FarmhouseDocument3 pagesRevised Design Consultancy Contract PN FarmhouseKQ House of DesignNo ratings yet
- Shankar Building EstimateDocument16 pagesShankar Building EstimateSunil Boyz-uNo ratings yet
- I Wall - Estimating and CostingDocument4 pagesI Wall - Estimating and Costingक्षितिज चौलागाईंNo ratings yet
- Thumb RuleDocument1 pageThumb RulemuraliNo ratings yet
- BBS Pile, Tie Beam & Stair CaseDocument31 pagesBBS Pile, Tie Beam & Stair CaseSaraswati ChandraNo ratings yet
- Quantity Survey & Estimation: Engr. Shad MuhammadDocument30 pagesQuantity Survey & Estimation: Engr. Shad MuhammadOsama AnjumNo ratings yet
- 2BHK Non TeachingDocument1 page2BHK Non TeachingTamma ReddyNo ratings yet
- Plinth Beam Reinforcement DetailsDocument1 pagePlinth Beam Reinforcement DetailsOcean Arc InteriorNo ratings yet
- Footing Bar Bending Schedule (BBS) - Estimation of Steel QuantityDocument1 pageFooting Bar Bending Schedule (BBS) - Estimation of Steel QuantityAkshay ThakurNo ratings yet
- Bar Bending Schedule: LocationDocument2 pagesBar Bending Schedule: LocationMuhammed NoufalNo ratings yet
- Analysis of RateDocument45 pagesAnalysis of RateDigvijay SinghNo ratings yet
- Oht - 50 KL 9.0 1Document1 pageOht - 50 KL 9.0 1psuvarnasNo ratings yet
- Ratna Turquoise A Gas I ADocument2 pagesRatna Turquoise A Gas I ArasheshpatelNo ratings yet
- Vig TF PDFDocument1 pageVig TF PDFrajaNo ratings yet
- Sudha Elec 5Document1 pageSudha Elec 5rajaNo ratings yet
- Ground Floor Plan First Floor PlanDocument1 pageGround Floor Plan First Floor PlanrajaNo ratings yet
- Toilet 4' 0" X 7'8": Ground Floor PlanDocument1 pageToilet 4' 0" X 7'8": Ground Floor PlanrajaNo ratings yet
- Class Room 17'6" X 19'2"Document1 pageClass Room 17'6" X 19'2"rajaNo ratings yet
- Class Room 17'6" X 19'2"Document1 pageClass Room 17'6" X 19'2"rajaNo ratings yet
- Vig TF PDFDocument1 pageVig TF PDFrajaNo ratings yet
- Play Area Section: 0.35 Thick SolingDocument1 pagePlay Area Section: 0.35 Thick SolingrajaNo ratings yet
- Class Room 17'6" X 17'0"Document1 pageClass Room 17'6" X 17'0"rajaNo ratings yet
- Class Room 17'6" X 17'0"Document1 pageClass Room 17'6" X 17'0"rajaNo ratings yet
- Class Room 17'6" X 19'2"Document1 pageClass Room 17'6" X 19'2"rajaNo ratings yet
- Section: X-X B1-0.23X0.6 B2-0.23X0.6 B3-0.23X0.6Document1 pageSection: X-X B1-0.23X0.6 B2-0.23X0.6 B3-0.23X0.6rajaNo ratings yet
- DN Electrical & Communication Room 8'0"X5'6" Security Room 10'6"X10'3" Toilet 4'0"X6'6"Document1 pageDN Electrical & Communication Room 8'0"X5'6" Security Room 10'6"X10'3" Toilet 4'0"X6'6"rajaNo ratings yet
- Play Area Section: 0.1 Thick PCC (1:3:6) 0.15 RCC Grade SlabDocument1 pagePlay Area Section: 0.1 Thick PCC (1:3:6) 0.15 RCC Grade SlabrajaNo ratings yet
- 3'-6" Wide Corridor: 2Bhk SBUA: 1269.04 SFT 2Bhk SBUA: 1213.53 SFT Flat No.5 Flat No.4Document1 page3'-6" Wide Corridor: 2Bhk SBUA: 1269.04 SFT 2Bhk SBUA: 1213.53 SFT Flat No.5 Flat No.4rajaNo ratings yet
- PB1-0.23X0.45 PB2-0.23X0.45 PB3-0.23X0.45Document1 pagePB1-0.23X0.45 PB2-0.23X0.45 PB3-0.23X0.45rajaNo ratings yet
- Meen KashiDocument1 pageMeen KashirajaNo ratings yet
- A.Toilet 4'0"X8'0": 2Bhk SBUA: 1269.04 SFT Flat No.4Document1 pageA.Toilet 4'0"X8'0": 2Bhk SBUA: 1269.04 SFT Flat No.4rajaNo ratings yet
- A.Toilet 4'0"X8'0": 2Bhk SBUA: 1243.12 SFT Flat No.3Document1 pageA.Toilet 4'0"X8'0": 2Bhk SBUA: 1243.12 SFT Flat No.3rajaNo ratings yet
- Gorantla ModelDocument1 pageGorantla ModelrajaNo ratings yet
- Meen Kashi 1Document1 pageMeen Kashi 1rajaNo ratings yet
- Terrace Floor PlanDocument1 pageTerrace Floor PlanrajaNo ratings yet
- Gorantla ModelDocument1 pageGorantla ModelrajaNo ratings yet
- First Floor PlanDocument1 pageFirst Floor PlanrajaNo ratings yet
- Vastu AdipatiDocument2 pagesVastu AdipatirajaNo ratings yet
- First Floor PlanDocument1 pageFirst Floor PlanrajaNo ratings yet
- Bedroom 12' X 9' Dining 9' 4" X 8' Lift 6' X 6'Document1 pageBedroom 12' X 9' Dining 9' 4" X 8' Lift 6' X 6'rajaNo ratings yet
- 1 BHKDocument1 page1 BHKrajaNo ratings yet
- Ground Floor PlanDocument1 pageGround Floor PlanrajaNo ratings yet
- First Floor Plan: Living & Dining 22' 8" X 9' Kitchen 8' 8" X 9'Document1 pageFirst Floor Plan: Living & Dining 22' 8" X 9' Kitchen 8' 8" X 9'rajaNo ratings yet
- Everest Base Camp Trekking Guide PDFDocument15 pagesEverest Base Camp Trekking Guide PDFChanJunKaiNo ratings yet
- Share KhanDocument10 pagesShare KhangautammandalNo ratings yet
- Simulation For Façade Options and Impact On Hvac System DesignDocument8 pagesSimulation For Façade Options and Impact On Hvac System DesigncarlosloucaoNo ratings yet
- RAM R1ESGo EntityReport SampleDocument4 pagesRAM R1ESGo EntityReport Samplehixane9450No ratings yet
- CFD Modelling Approaches Against Single Wind Turbine Wake Measurements Using RANSDocument17 pagesCFD Modelling Approaches Against Single Wind Turbine Wake Measurements Using RANSTareq Abdussalam KhamllagNo ratings yet
- Ref. No. 257, S. 2019 - Submission of Participants To The Division Teacher Induction Program (TIP) 2019 PDFDocument17 pagesRef. No. 257, S. 2019 - Submission of Participants To The Division Teacher Induction Program (TIP) 2019 PDFChristine SalientesNo ratings yet
- CIGRE SC B5 2011 104 Choosing and Using Tools Throughout The LifecycleDocument8 pagesCIGRE SC B5 2011 104 Choosing and Using Tools Throughout The Lifecycleraghavendran raghuNo ratings yet
- Thomas Hood: Gnan Srishti School of ExcellenceDocument8 pagesThomas Hood: Gnan Srishti School of ExcellenceShazia ParveenNo ratings yet
- PHD Regulations Sbsssu-2021Document25 pagesPHD Regulations Sbsssu-2021pallavi mahajanNo ratings yet
- Mid-Course Test B: (Sample Answer: 150 Words)Document2 pagesMid-Course Test B: (Sample Answer: 150 Words)AlexAlmacheNo ratings yet
- ks1 Emoji Multiplication Mosaic Differentiated Activity SheetsDocument6 pagesks1 Emoji Multiplication Mosaic Differentiated Activity Sheetschristina szerengaNo ratings yet
- Skinny Mexican Chicken CasseroleDocument2 pagesSkinny Mexican Chicken Casserolefaith_klepper6777No ratings yet
- Social Media Intern Cover LetterDocument7 pagesSocial Media Intern Cover Letterafdmgoqxi100% (1)
- Electrical Layout: SpecificationDocument1 pageElectrical Layout: SpecificationREX AMPONGANNo ratings yet
- HR - 16 Sept-1Document15 pagesHR - 16 Sept-1Ikram ChowdhuryNo ratings yet
- Mission Green Sept 2017Document1 pageMission Green Sept 2017Robert OkandaNo ratings yet
- Unikrn Bermuda LTD Terms of Token Sale Last Updated: September 22, 2017Document20 pagesUnikrn Bermuda LTD Terms of Token Sale Last Updated: September 22, 2017Rony PatahNo ratings yet
- Australia and New ZealandDocument6 pagesAustralia and New Zealandbrunocz2No ratings yet
- Static Routing Packet TracerDocument4 pagesStatic Routing Packet Tracerfalaad64No ratings yet
- The Periodic Table of Elements: MolybdenumDocument1 pageThe Periodic Table of Elements: MolybdenumWi LeongNo ratings yet
- Sap HanaDocument245 pagesSap HanaANNAMALAI VELMURUGANNo ratings yet
- Global Market Trends 2022 - ConfectioneryDocument50 pagesGlobal Market Trends 2022 - ConfectioneryBhaskar BeheraNo ratings yet
- Copia de Formato1Document2 pagesCopia de Formato1Isabel LimónNo ratings yet
- Wepik Revolutionizing Road Infrastructure A Comprehensive Overview of Road Civil Engineering 20231029040210dc0iDocument10 pagesWepik Revolutionizing Road Infrastructure A Comprehensive Overview of Road Civil Engineering 20231029040210dc0isameerkant089No ratings yet
- Electromagnetic Compatibility by Felicito S Caluyo PDFDocument40 pagesElectromagnetic Compatibility by Felicito S Caluyo PDFmjpadz100% (2)
- Armitage1995 - Methods AR PDFDocument28 pagesArmitage1995 - Methods AR PDFNicolas CopernicNo ratings yet
- Future Continuous Tenses (PRACTICE)Document4 pagesFuture Continuous Tenses (PRACTICE)Kiddo DiddoNo ratings yet
- Dwight v. Swain - Techniques of The Selling Writer 12Document4 pagesDwight v. Swain - Techniques of The Selling Writer 12lucasgioNo ratings yet























































































































