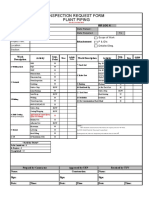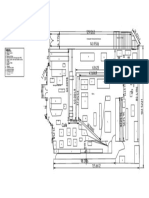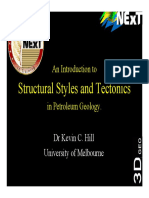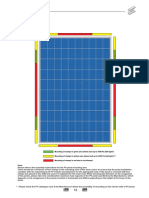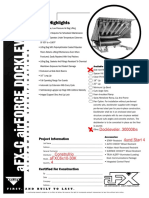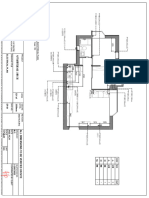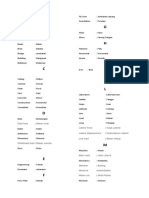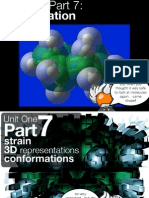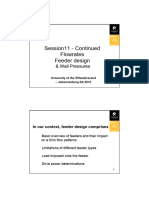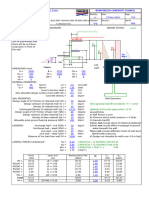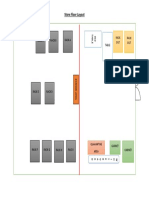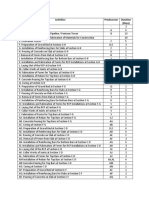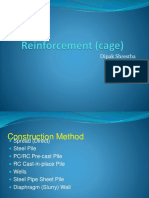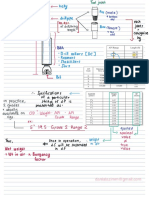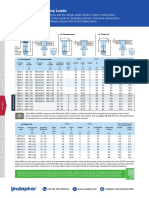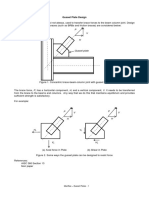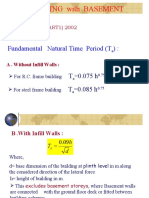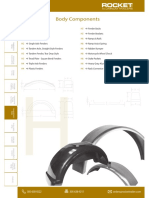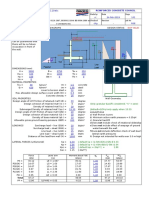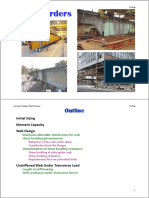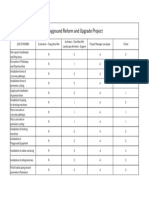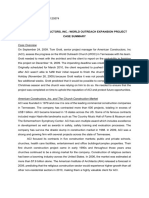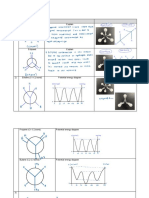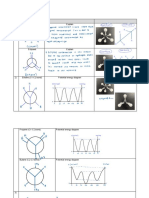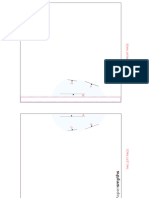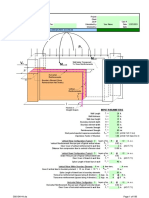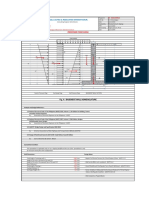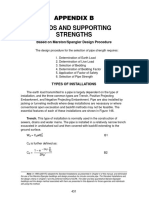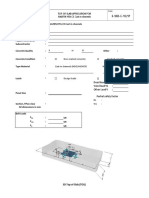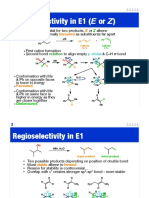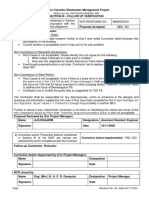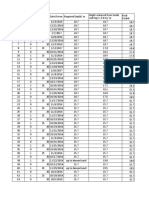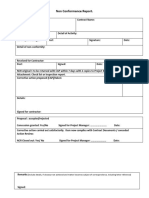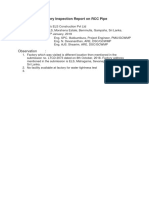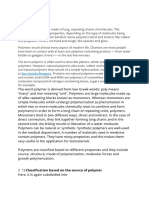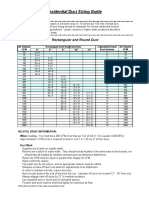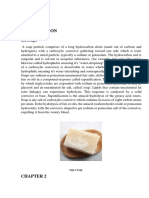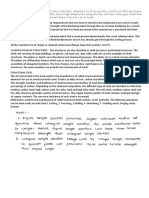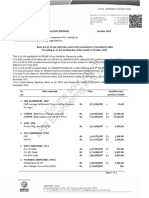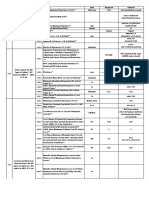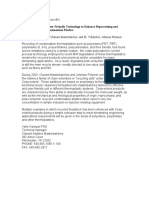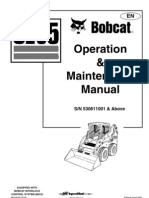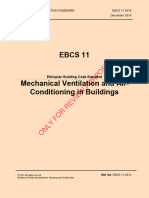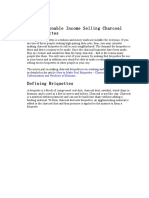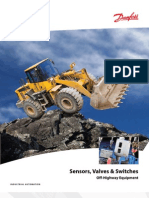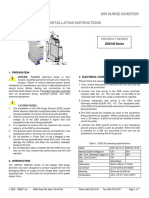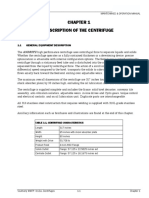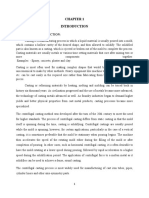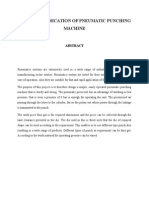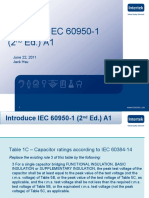0 ratings0% found this document useful (0 votes)
137 viewsITP - Civil Work
ITP - Civil Work
Uploaded by
Shabeer Shaarim Abdul JabbarThis document outlines the inspection and test plan for construction of a pump house and ancillary buildings. It lists each construction activity, such as excavation, concrete work, and inspections. For each activity, it identifies whether the contractor or project manager is responsible for holding (H) or witnessing (W) the inspection or test. The plan provides a detailed breakdown of responsibilities to ensure quality control throughout the construction process.
Copyright:
© All Rights Reserved
Available Formats
Download as DOCX, PDF, TXT or read online from Scribd
ITP - Civil Work
ITP - Civil Work
Uploaded by
Shabeer Shaarim Abdul Jabbar0 ratings0% found this document useful (0 votes)
137 views5 pagesThis document outlines the inspection and test plan for construction of a pump house and ancillary buildings. It lists each construction activity, such as excavation, concrete work, and inspections. For each activity, it identifies whether the contractor or project manager is responsible for holding (H) or witnessing (W) the inspection or test. The plan provides a detailed breakdown of responsibilities to ensure quality control throughout the construction process.
Original Description:
Inspection & Test Plan for Civil Work
Original Title
ITP -Civil Work
Copyright
© © All Rights Reserved
Available Formats
DOCX, PDF, TXT or read online from Scribd
Share this document
Did you find this document useful?
Is this content inappropriate?
This document outlines the inspection and test plan for construction of a pump house and ancillary buildings. It lists each construction activity, such as excavation, concrete work, and inspections. For each activity, it identifies whether the contractor or project manager is responsible for holding (H) or witnessing (W) the inspection or test. The plan provides a detailed breakdown of responsibilities to ensure quality control throughout the construction process.
Copyright:
© All Rights Reserved
Available Formats
Download as DOCX, PDF, TXT or read online from Scribd
Download as docx, pdf, or txt
0 ratings0% found this document useful (0 votes)
137 views5 pagesITP - Civil Work
ITP - Civil Work
Uploaded by
Shabeer Shaarim Abdul JabbarThis document outlines the inspection and test plan for construction of a pump house and ancillary buildings. It lists each construction activity, such as excavation, concrete work, and inspections. For each activity, it identifies whether the contractor or project manager is responsible for holding (H) or witnessing (W) the inspection or test. The plan provides a detailed breakdown of responsibilities to ensure quality control throughout the construction process.
Copyright:
© All Rights Reserved
Available Formats
Download as DOCX, PDF, TXT or read online from Scribd
Download as docx, pdf, or txt
You are on page 1of 5
At a glance
Powered by AI
The document outlines the various activities involved in a construction project from initial site work like piling and excavation to structural works and finishing works.
The main steps involve site preparation through piling, excavation and bracing, followed by structural works for the foundation, substructure and superstructure including works like concreting, formwork and reinforcement. Finishing activities include masonry, plastering, flooring, roof erection and other miscellaneous works.
Activities like concrete works, removal of formwork and electrical works need document reviews while concrete works and removal of formworks also need hold points.
Inspection & Test Plan
Activity Contractor Project
Manager
Construction of Pump House
Secant Pile Work
Guide Wall
Excavation H H
Screed H W
Setting Out H H
Reinforcement H W
Formwork H W
Concrete H W
Primary Pile
Boring H W
Concrete H W
Secondary Pile
Boring H W
Reinforcement H W
Concrete H W
Foundation Pile
Boring H H
Reinforcement H H
Concrete H DR
Pile Hacking H W
Capping Beam
Reinforcement H W
Formwork H W
Concrete H W
Excavation Work
1st Level Excavation H W
1st Level Bracing H W
2nd Level Excavation H W
2nd Level Bracing H W
Final Level Excavation H W
Final Level Bracing H W
Concrete Work- Substructure
Raft
Final Trimming H H
Screed H DR
Setting out H H
Reinforcement H H
Formwork H H
Concrete H DR
Removal of Formwork H W
Surface inspection H H
Rectification of identified defect H H
Backfilling up to Raft top H H
Wall
Reinforcement H H
Formwork H H
Concrete H DR
Removal of Formwork H W
Surface inspection H H
Rectification of identified defect H H
Tie Rod removal H H
Closing tie rod hole H H
Water Tightness Test H H
Leakage Arresting H H
Backfilling H W
Intermediate Slab & Top Slab
Reinforcement H H
Formwork H H
Electrical Conduit Laying H H
Concrete H DR
Removal of Formwork H W
Surface inspection H H
Rectification of identified defect H H
Pile Cap
Pile hacking up to cut off level H H
Screed H W
Reinforcement H H
Formwork H H
Concrete H DR
Removal of Formwork H W
Surface inspection H H
Rectification of identified defect H H
Tie Rod removal H H
Closing tie rod hole H H
Backfilling H W
Plinth Beam
Reinforcement H H
Formwork H H
Concrete H DR
Removal of Formwork H W
Surface inspection H H
Rectification of identified defect H H
Tie Rod removal H H
Closing tie rod hole H H
Backfilling H W
Concrete Work- Super Structure
Column
Reinforcement H H
Formwork H H
Concrete H DR
Removal of Formwork H W
Surface inspection H H
Rectification of identified defect H H
Tie Rod removal H H
Closing tie rod hole H H
Corbel
Reinforcement H H
Formwork H H
Concrete H DR
Removal of Formwork H W
Surface inspection H H
Rectification of identified defect H H
Tie Rod removal H H
Closing tie rod hole H H
Roof Beam
Reinforcement H H
Formwork H H
Concrete H DR
Removal of Formwork H W
Surface inspection H H
Rectification of identified defect H H
Tie Rod removal H H
Closing tie rod hole H H
Trenches / Chambers / Underground Tanks
Raft
Excavation H H
Screed H DR
Setting out H H
Reinforcement H H
Formwork H H
Concrete H DR
Removal of Formwork H W
Surface inspection H H
Rectification of identified defect H H
Backfilling up to Raft top H W
Wall
Reinforcement H H
Formwork H H
Concrete H DR
Removal of Formwork H W
Surface inspection H H
Rectification of identified defect H H
Tie Rod removal H H
Closing tie rod hole H H
Water Tightness Test H H
Leakage Arresting H H
Backfilling H W
Top Slab
Reinforcement H H
Formwork H H
Concrete H DR
Removal of Formwork H W
Surface inspection H H
Rectification of identified defect H H
Ancillary Buildings
Footing with Strap Beam
Excavation H H
Screed H DR
Setting out H H
Reinforcement H H
Formwork H H
Concrete H DR
Removal of Formwork H W
Surface inspection H H
Rectification of identified defect H H
Tie Rod removal H H
Closing tie rod hole H H
Backfilling up to Footing top H W
Ground Beam
Reinforcement H H
Formwork H H
Concrete H DR
Removal of Formwork H W
Surface inspection H H
Rectification of identified defect H H
Tie Rod removal H H
Closing tie rod hole H H
Backfilling H W
Plinth Beam
Reinforcement H H
Formwork H H
Concrete H DR
Removal of Formwork H W
Surface inspection H H
Rectification of identified defect H H
Tie Rod removal H H
Closing tie rod hole H H
Backfilling H W
Column
Reinforcement H H
Formwork H H
Concrete H DR
Removal of Formwork H W
Surface inspection H H
Rectification of identified defect H H
Tie Rod removal H H
Closing tie rod hole H H
Roof Beam & Slab
Reinforcement H H
Formwork H H
Electrical Conduit Laying H H
Concrete H DR
Removal of Formwork H W
Surface inspection H H
Rectification of identified defect H H
Tie Rod removal H H
Closing tie rod hole H H
Pedestal or Foundation
Excavation H H
Screed H DR
Setting out H H
Reinforcement H H
Formwork H H
Concrete H DR
Removal of Formwork H W
Surface inspection H H
Rectification of identified defect H H
Backfilling H DR
Pipe Laying
Excavation H H
Bedding Preparation H W
Pipe Laying H H
Wrapping of Joints H H
300mm Backfilling H H
Warning Tape H W
Backfilling H DR
Finishing Work
Masonry Work
Block or Brick work H W
Plastering H W
Putty Application H H
Painting Work
Primer H W
1st Coat H W
Final Coat H DR & FI
Floor Finish
Surface Preparation H H
Concreting H DR & FI
Doors & Windows
Fabrication H H
Fixing of Door & Windows H DR & FI
Roof Erection
Fabrication of roof Truss H H
Sand Blasting H H
Painting H DR/FI
Drilling for Base plate at Column H H
Erection of Roof Truss H DR/FI
Erection of Purlin H DR/FI
Erection of PVC coated mesh H W
Erection of Thermal Insulation H W
Erection of Roof Sheet H DR/FI
Erection of Gutter H DR/FI
Erection of Gutter Pipe H DR/FI
Erection of Barge Board H DR/FI
H: Hold Point
DR: Document Review
FI: Final Inspection
You might also like
- Interconversion Fischer Newman SawhorseDocument9 pagesInterconversion Fischer Newman Sawhorseradheradheyadav2006No ratings yet
- Acme XFMR GeneralDocument19 pagesAcme XFMR Generalprsking187No ratings yet
- Inspection Request Form Plant PipingDocument1 pageInspection Request Form Plant Pipingck19654840No ratings yet
- Epoxy Catalogue AU - WebDocument12 pagesEpoxy Catalogue AU - WebbradleyrobinsonNo ratings yet
- Floatation CheckDocument6 pagesFloatation CheckJohn VillanuevaNo ratings yet
- AT Product Catalog Leak SealDocument24 pagesAT Product Catalog Leak SealjhonitalocastilloNo ratings yet
- Lecture 3 Loads On DamDocument28 pagesLecture 3 Loads On DamChanako DaneNo ratings yet
- Boulongerie and ChateaudûngfDocument1 pageBoulongerie and Chateaudûngfph55krrgpnNo ratings yet
- Field Measuring FormDocument4 pagesField Measuring FormMocreinart EntNo ratings yet
- Models: Custom 22 and Custom 24: "Hot Side" Wafer Layout "Ground Side" Wafer LayoutDocument1 pageModels: Custom 22 and Custom 24: "Hot Side" Wafer Layout "Ground Side" Wafer Layoutdiego3gabenaraNo ratings yet
- 1 Next Struct IntroDocument36 pages1 Next Struct IntroAbdul JalilNo ratings yet
- 2020 BAKS CatalogueDocument35 pages2020 BAKS CataloguemabuhamdNo ratings yet
- Retaining Walls - Design To BS - CODEDocument11 pagesRetaining Walls - Design To BS - CODEAnonymous xUo6UrNo ratings yet
- RetainingWall DesignDocument37 pagesRetainingWall DesignMANGALURU CMMU AMRUTNo ratings yet
- Design Highlights: 4und Start 4Document2 pagesDesign Highlights: 4und Start 4Fatiga jrNo ratings yet
- ActivitiesDocument6 pagesActivitiesAngelica DeleosNo ratings yet
- Electrical Plan (R1) (2022.10.25)Document1 pageElectrical Plan (R1) (2022.10.25)yiunchan3No ratings yet
- PH-Electric-Rope-Shovel-Components (Splited)Document3 pagesPH-Electric-Rope-Shovel-Components (Splited)Oscar JimenezNo ratings yet
- Deal Load Beban Mati Lateral Force Gaya Lateral Lateral Displacement Perpindahan Lateral Live Load Beban HidupDocument3 pagesDeal Load Beban Mati Lateral Force Gaya Lateral Lateral Displacement Perpindahan Lateral Live Load Beban HidupFatma Abdul RazakNo ratings yet
- Conformation: Just When You Thought It Was Safe To Look at Molecules Again... Came Shape!Document106 pagesConformation: Just When You Thought It Was Safe To Look at Molecules Again... Came Shape!YoAmoNYC100% (1)
- Retaining Wall DesignDocument1 pageRetaining Wall Design// Library SSECNo ratings yet
- Lecture 11b Feeder DesignDocument55 pagesLecture 11b Feeder DesignNaseerah OsmanNo ratings yet
- Aspects of Foundation EngineeringDocument7 pagesAspects of Foundation EngineeringkyleNo ratings yet
- RCC62 Retaining WallDocument12 pagesRCC62 Retaining WallJKL ENGINEERING CONSULTANTNo ratings yet
- BESC Work Permit List of Requirements-3Document1 pageBESC Work Permit List of Requirements-3Roland VenguaNo ratings yet
- Store Floor Layout New AmendmentDocument1 pageStore Floor Layout New AmendmentMohamad Syukri Akmar RudinNo ratings yet
- Pert/CpM For Tower and Pipeline ConstructionDocument3 pagesPert/CpM For Tower and Pipeline ConstructionBen Daniel GamutanNo ratings yet
- 15 ReinforcementsDocument18 pages15 ReinforcementskesharinareshNo ratings yet
- Drill String Notes and Calculations 157Document9 pagesDrill String Notes and Calculations 157Pilar AmayaNo ratings yet
- Introduction Drill String & Casing Design PDFDocument9 pagesIntroduction Drill String & Casing Design PDFSatyaNo ratings yet
- Hollo-Bolt Safe Working Loads: D H W Min T D H W Min T D HDocument1 pageHollo-Bolt Safe Working Loads: D H W Min T D H W Min T D HSubramani UNo ratings yet
- Spreadsheets To BS 8110etc: Advisory Group Grid Line 1 RC 28-Feb-2019 101 CHG - R68Document12 pagesSpreadsheets To BS 8110etc: Advisory Group Grid Line 1 RC 28-Feb-2019 101 CHG - R68SyahkullahNo ratings yet
- L11 - 01. GussetPlateDesignConsiderations PDFDocument7 pagesL11 - 01. GussetPlateDesignConsiderations PDFtimur sibaevNo ratings yet
- Building With Basement: Fundamental Natural Time Period (T)Document9 pagesBuilding With Basement: Fundamental Natural Time Period (T)Ashlesha DubeyNo ratings yet
- Module 3 Tutorial - Project SchedulingDocument4 pagesModule 3 Tutorial - Project SchedulingHafsa AlhaddabiNo ratings yet
- 250 X 250 Haunch CalculationsDocument1 page250 X 250 Haunch CalculationsHegdeVenugopal89% (9)
- Technical Information Schoeck Isokorb T Type Q Q VV QZ (2705)Document20 pagesTechnical Information Schoeck Isokorb T Type Q Q VV QZ (2705)nguyendungnguyen92No ratings yet
- L4-L5 Conformational AnalysisDocument60 pagesL4-L5 Conformational Analysisvanwani.mozeelNo ratings yet
- Trailer Parts - Rocket Trailers - Body ComponentsDocument7 pagesTrailer Parts - Rocket Trailers - Body ComponentsRocket TrailersNo ratings yet
- Overshoot and Calculation Method of Standard Lightning Impulse VoltageDocument4 pagesOvershoot and Calculation Method of Standard Lightning Impulse VoltageAlessandro SouzaNo ratings yet
- Spreadsheets To BS 8110etc: Advisory Group Grid Line 1 RC 24-Feb-2019 101 CHG - R68Document11 pagesSpreadsheets To BS 8110etc: Advisory Group Grid Line 1 RC 24-Feb-2019 101 CHG - R68Gertjan DuniceriNo ratings yet
- NGUYEN MINH HAI - Analysis-and-Design-of-the-Pile-Supported-FoundationDocument19 pagesNGUYEN MINH HAI - Analysis-and-Design-of-the-Pile-Supported-FoundationTri huỳnhNo ratings yet
- Bucyrus Caterpillar Electric Rope Shovel ComponentsDocument15 pagesBucyrus Caterpillar Electric Rope Shovel ComponentsGilney FreitasNo ratings yet
- Steel Box GirderDocument26 pagesSteel Box Girdersusan87No ratings yet
- Chapter 4Permeability-TE2 (Braja M. Das)Document50 pagesChapter 4Permeability-TE2 (Braja M. Das)Mohd Asis Latip100% (1)
- ManagementDocument1 pageManagementSharon RhythimaNo ratings yet
- American Constructors Inc Case SummaryDocument5 pagesAmerican Constructors Inc Case SummaryAnanda BudiNo ratings yet
- Copy of Manual Amali Sko3023 Sem A222Document5 pagesCopy of Manual Amali Sko3023 Sem A222NURUL ZAKIRAH BINTI BORHANUDINNo ratings yet
- Copy of MANUAL AMALI SKO3023 SEM A222Document5 pagesCopy of MANUAL AMALI SKO3023 SEM A222NURUL ZAKIRAH BINTI BORHANUDINNo ratings yet
- Pop Up Skull A4Document7 pagesPop Up Skull A4lasensenanzasdemisangreNo ratings yet
- Concrete Special Structural Wall ACI 318-08Document188 pagesConcrete Special Structural Wall ACI 318-08Mohammed HanafiNo ratings yet
- Spreadsheets To BS 8110: Advisory Group ECBP Typical Floor To BS8110 RMW 11-Jun-2020 123 CHG - R68Document23 pagesSpreadsheets To BS 8110: Advisory Group ECBP Typical Floor To BS8110 RMW 11-Jun-2020 123 CHG - R68Hossen LeopoldNo ratings yet
- Basement Wall Design PDFDocument7 pagesBasement Wall Design PDFBilly Joe Breakfast100% (1)
- Append BDocument102 pagesAppend Bjosemiguel2204No ratings yet
- Body ComponentsDocument7 pagesBody ComponentsXCALIBUR TrailersNo ratings yet
- Form Data Halfen CIC Top of Slab (TOS) PDFDocument2 pagesForm Data Halfen CIC Top of Slab (TOS) PDFMuhammad SarajevoNo ratings yet
- In Class Scratch WorkDocument19 pagesIn Class Scratch Worky6xvckz2p6No ratings yet
- Stereoselectivity in E1 (E or Z) : FavouredDocument11 pagesStereoselectivity in E1 (E or Z) : FavouredrashidNo ratings yet
- L Shape Ret - WallDocument2 pagesL Shape Ret - Wallapi-19753598100% (5)
- NCR - BAM - 009 - 001 (Reply For Response 1)Document2 pagesNCR - BAM - 009 - 001 (Reply For Response 1)Shabeer Shaarim Abdul JabbarNo ratings yet
- NCR - BAM - 012 - 001 (Reply For Response)Document2 pagesNCR - BAM - 012 - 001 (Reply For Response)Shabeer Shaarim Abdul JabbarNo ratings yet
- NCR - BAM - 008 - 001 (Reply For Response)Document3 pagesNCR - BAM - 008 - 001 (Reply For Response)Shabeer Shaarim Abdul JabbarNo ratings yet
- Cut/Fill Report: Generated: by User: DrawingDocument1 pageCut/Fill Report: Generated: by User: DrawingShabeer Shaarim Abdul JabbarNo ratings yet
- NCR - WAN - 003 - Non Statndard Storage (Reply For Response)Document2 pagesNCR - WAN - 003 - Non Statndard Storage (Reply For Response)Shabeer Shaarim Abdul JabbarNo ratings yet
- Scope of Work-BAMDocument21 pagesScope of Work-BAMShabeer Shaarim Abdul Jabbar100% (1)
- ChecklistDocument2 pagesChecklistShabeer Shaarim Abdul JabbarNo ratings yet
- BAMBALPITIYA PUMPING STATION - Outstanding WorkDocument3 pagesBAMBALPITIYA PUMPING STATION - Outstanding WorkShabeer Shaarim Abdul JabbarNo ratings yet
- Great Tomo: Affix A Recent Passport Size Photograph HereDocument3 pagesGreat Tomo: Affix A Recent Passport Size Photograph HereShabeer Shaarim Abdul JabbarNo ratings yet
- Detail of Secant PileDocument21 pagesDetail of Secant PileShabeer Shaarim Abdul JabbarNo ratings yet
- NCR-PS 001Document1 pageNCR-PS 001Shabeer Shaarim Abdul JabbarNo ratings yet
- Factory Inspection Report On RCC PipeDocument1 pageFactory Inspection Report On RCC PipeShabeer Shaarim Abdul JabbarNo ratings yet
- Factory Inspection Report On RCC PipeDocument1 pageFactory Inspection Report On RCC PipeShabeer Shaarim Abdul JabbarNo ratings yet
- Control Relays M3FFR 1 ADocument1 pageControl Relays M3FFR 1 AamrNo ratings yet
- ME 4141 - Machine Design I Syllabus Veazie Print 1 SummerDocument5 pagesME 4141 - Machine Design I Syllabus Veazie Print 1 SummerJacob Todd HewellNo ratings yet
- Chem. ProjectDocument4 pagesChem. Projectstuti.tocNo ratings yet
- JR Trade Impex PVT LTDDocument43 pagesJR Trade Impex PVT LTDmukherjeemohul25No ratings yet
- Styron 686E: High Heat Crystal PolystyreneDocument2 pagesStyron 686E: High Heat Crystal PolystyreneMarwin PilayNo ratings yet
- Duct Sizing ChartDocument1 pageDuct Sizing ChartHaji AliNo ratings yet
- 1.1 SoapsDocument22 pages1.1 Soapsvijay guptaNo ratings yet
- Hot Rolled SteelDocument2 pagesHot Rolled SteelabhishekNo ratings yet
- VT Corp Cement BroucherDocument9 pagesVT Corp Cement BrouchersanketvtcorpNo ratings yet
- Comepi Ep1 DatasheetsDocument8 pagesComepi Ep1 DatasheetsYHONATAN JIMENEZNo ratings yet
- A Study On Tribological & Statistical Investigation of PTFE, Tin Bronze and White MetalDocument9 pagesA Study On Tribological & Statistical Investigation of PTFE, Tin Bronze and White MetalIJRASETPublicationsNo ratings yet
- Ieema October 2023Document2 pagesIeema October 2023Rallison MarketingNo ratings yet
- Gajda Mass Concrete Fundamentals HandoutsDocument39 pagesGajda Mass Concrete Fundamentals HandoutsmasahinNo ratings yet
- Sikaflex® Construction AP: Product Data SheetDocument4 pagesSikaflex® Construction AP: Product Data Sheetneo2jatiNo ratings yet
- 132kV May 2016-1 DemirerDocument2 pages132kV May 2016-1 DemirerKonsultio Dario KrausseNo ratings yet
- Recycling of Condensation Plastics: GPEC 2004 Paper Abstract #52Document8 pagesRecycling of Condensation Plastics: GPEC 2004 Paper Abstract #52Anjum ParkarNo ratings yet
- Manual de Operacion BobcatDocument145 pagesManual de Operacion BobcatJorge Rivas100% (3)
- VOLVO EC150 LC EC150LC EXCAVATOR Service Repair Manual PDFDocument15 pagesVOLVO EC150 LC EC150LC EXCAVATOR Service Repair Manual PDFfjjsjekdmmeNo ratings yet
- EBCS 11 Edited - PROOF - SECUREDDocument100 pagesEBCS 11 Edited - PROOF - SECUREDMitiku AregieNo ratings yet
- Make Reasonable Income Selling Charcoal BriquettesDocument8 pagesMake Reasonable Income Selling Charcoal BriquettesStephenNo ratings yet
- Bag Filter DesignDocument3 pagesBag Filter DesignRitwik Sahoo100% (8)
- Automatic Pneumatic Emergency Exit SystemDocument4 pagesAutomatic Pneumatic Emergency Exit Systemtechfi100% (1)
- Danfoss - Sensors Valves & Switches ICPBDICG222 - LowDocument10 pagesDanfoss - Sensors Valves & Switches ICPBDICG222 - LowASM_213No ratings yet
- ReportDocument44 pagesReportG-CAD ENGINEERSNo ratings yet
- Barrier FilmsDocument37 pagesBarrier FilmsJulio GarcíaNo ratings yet
- DSD120Document1 pageDSD120maungmaunglattNo ratings yet
- Centrifuge DecanterDocument10 pagesCentrifuge DecanterKingsleyOwunariDokuboNo ratings yet
- Project Document EiDocument66 pagesProject Document EiPrathap ReddyNo ratings yet
- Report of Pneumatic Punchng Machine 100%Document50 pagesReport of Pneumatic Punchng Machine 100%Roger Anton64% (14)
- Introduceiec60950 12nded A1forclient 120624102113 Phpapp01Document53 pagesIntroduceiec60950 12nded A1forclient 120624102113 Phpapp01ddzako9140No ratings yet


