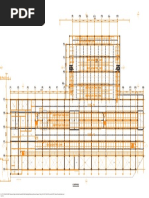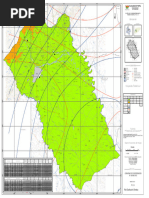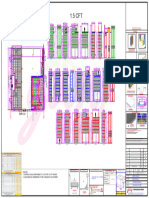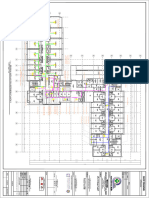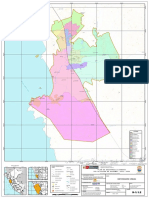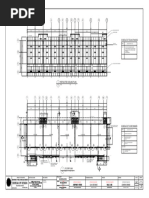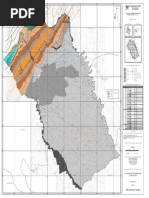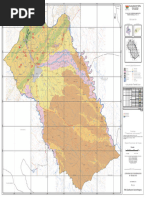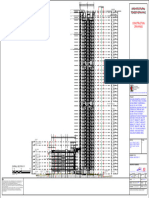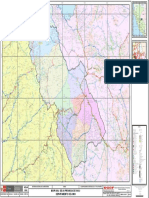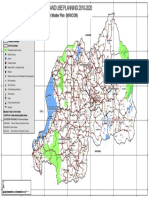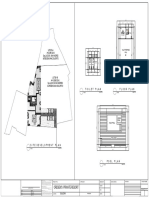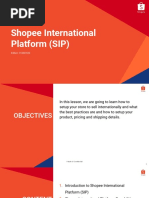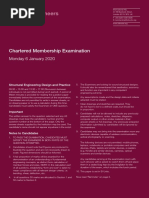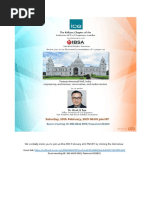Level 3: P15 P14 P13 P12 P11 P10 P9
Level 3: P15 P14 P13 P12 P11 P10 P9
Uploaded by
alexanderCopyright:
Available Formats
Level 3: P15 P14 P13 P12 P11 P10 P9
Level 3: P15 P14 P13 P12 P11 P10 P9
Uploaded by
alexanderOriginal Description:
Original Title
Copyright
Available Formats
Share this document
Did you find this document useful?
Is this content inappropriate?
Copyright:
Available Formats
Level 3: P15 P14 P13 P12 P11 P10 P9
Level 3: P15 P14 P13 P12 P11 P10 P9
Uploaded by
alexanderCopyright:
Available Formats
P9 P10 P11 P12 P13 P14 P15
13850 49200
49200 12855
8100
8100 8000
8000 8000
8000 8000
8000 8000
8000 9100
9100
100
1 12
obstructure free zone
PK 17
(400x700) (400x700) (300x600) (300x600) (400x700)
23
(400x700)
7600
7600
(400x700) (400x700) (300x600) (300x600) (400x700) 1718
(400x700)
350
16 36 44 24
PJ
2800 obstructure free zone 1682
8300
24000
8300
24000
obstructure free zone
obstructure free zone
obstructure free zone
(400x700) (400x700) (300x600) (300x600) (400x700) (400x700)
PG 56 45
3048 [10'-0"] 6096 [20'-0"]
8100
8100
9144 [30'-0"] 2254
750
PG (400x700) (400x700) (300x600) (300x600) (400x700) (400x700)
650
57 68
14952
P1 P2 P3 P4 P5 P6 P7 P7 P8 obstructure free zone P16 P17 P18 P19
67850
67850 28150
28150
8000
8500 10500 8000 8000 8000 8000 8000 5500 3350 6150 8000 5500 2500 6000
8000
8500 10500 8000 8000 8000 8000 8000 5500 3350 6150 8000 5500 2500 6000
(230x600)
(230x600) 7
obstructure free zone 33
PF 13 1 6 80 69 35 28
(230x600)
LEVEL 3
8000
8000
can have a parking if
min. 2700
down to LEVEL 2A up to LEVEL 3A up from LEVEL 2A
2600
675
675
81 120
PE LIFT LIFT
gradient 1:7
obstructure free zone
ramp dn
FIRE LIFT FIRE LIFT
1 LOBBY LOBBY
2
gradient 1:7
gradient 1:7
ramp dn
ramp up
8000
8000
up up
1 1
gradient 1:7
10 10
obstructure free zone
ramp up
9 9
PD 162 121
down from LEVEL 4 down to LEVEL 3 up to LEVEL 4
(230x600)
40700
8700
40700
LEVEL 3A
8700
(230x600)
165
163 210
PC
obstructure free zone
10
up
8000
(230x600)
1
8000
(300x600)
(300x600)
(300x600)
(300x600)
(300x600)
(300x600)
(300x600)
(300x600)
(300x600)
(300x600)
(300x600)
(300x600)
(300x600)
(300x600)
(300x600)
(300x600)
(300x600)
(300x600)
(300x600)
10
obstructure free zone
35
(230x600)
up
PB
1
255 211
3048 [10'-0"]
6096 [20'-0"]
10' SETBACK PERIMETER PLANTING
(230x600)
8000
8000
(230x600)
50
30' SETBACK LINE
256 305
PA
BOUNDARY LINE
obstructure free zone
700
(230x600)
9144 [30'-0"] 50' SETBACK LINE
2254
Z:\2. JPT\1. PROJECT\JP080 Tropicana Heights for Aspen Group\DWG\C&S\Outgoing\Preliminary\Structure\Capark_01.dwg, 9/11/2019 7:58:21 PM, AutoCAD PDF (General Documentation).pc3,
1:198.044
You might also like
- Math Workshop, Grade 1: A Framework for Guided Math and Independent PracticeFrom EverandMath Workshop, Grade 1: A Framework for Guided Math and Independent PracticeNo ratings yet
- Obstructure Free Zone: Level 1BDocument1 pageObstructure Free Zone: Level 1BalexanderNo ratings yet
- DR4. Clasificacion HidrograficaDocument1 pageDR4. Clasificacion HidrograficajennyNo ratings yet
- R05 - Clasificacion GeologiaDocument1 pageR05 - Clasificacion GeologiaJuber ParraNo ratings yet
- r02 Division PoliticaDocument1 pager02 Division PoliticaJuber ParraNo ratings yet
- R09 - Uso PotencalDocument1 pageR09 - Uso PotencalJuber ParraNo ratings yet
- R07 - Clasificacion GeomorfologiaDocument1 pageR07 - Clasificacion GeomorfologiaJuber ParraNo ratings yet
- R04 - Clasificacion HidrograficaDocument1 pageR04 - Clasificacion HidrograficaJuber ParraNo ratings yet
- r13 - Amenaza Por InundacionDocument1 pager13 - Amenaza Por InundacionJuber ParraNo ratings yet
- R03 - Clasificacion ClimaticaDocument1 pageR03 - Clasificacion ClimaticaJuber ParraNo ratings yet
- C1602-P2243.04-01-R05 - site dimensions verified Model (1)Document1 pageC1602-P2243.04-01-R05 - site dimensions verified Model (1)Hitman009No ratings yet
- Ground Floor CGWCDocument1 pageGround Floor CGWCAbdullah SakibNo ratings yet
- I SHOP DRAWING Instalasi Pipa Refrigent LT 5Document1 pageI SHOP DRAWING Instalasi Pipa Refrigent LT 5proyekukiNo ratings yet
- O Cé An o Pa Cíf Ic: Sectorización UrbanaDocument1 pageO Cé An o Pa Cíf Ic: Sectorización UrbanaPedro Miguel CNNo ratings yet
- 3.17 Map (A) - DommasandraDocument1 page3.17 Map (A) - Dommasandraprem chandNo ratings yet
- 2ND Floor Comments-18-9-24Document1 page2ND Floor Comments-18-9-24madiha khNo ratings yet
- 08 Mapa Vial Del CuscoDocument1 page08 Mapa Vial Del CuscoFrente Policial EspinarNo ratings yet
- Bureau of Design: Description MarkDocument1 pageBureau of Design: Description MarkJustine Joy TubalNo ratings yet
- Ec Ai 11 CS2011 Ec PGPC 12 CS2011Document1 pageEc Ai 11 CS2011 Ec PGPC 12 CS2011Javier GuañunaNo ratings yet
- DR1 Base Topografica PDFDocument1 pageDR1 Base Topografica PDFVega SNo ratings yet
- R11 - Amenaza Por Remocion en MasaDocument1 pageR11 - Amenaza Por Remocion en MasaTatiana SanabriaNo ratings yet
- 1 Basement PlanDocument1 page1 Basement Planchuck brinasNo ratings yet
- R07 - Clasificacion EdaficaDocument1 pageR07 - Clasificacion EdaficaTatiana SanabriaNo ratings yet
- r1z - Clasificacion Del SueloDocument1 pager1z - Clasificacion Del SueloJuber ParraNo ratings yet
- R01 BasetopograficaDocument1 pageR01 BasetopograficaAngie RomeroNo ratings yet
- R08 - Uso PotencalDocument1 pageR08 - Uso PotencalTatiana SanabriaNo ratings yet
- r08 Uso PotencalDocument1 pager08 Uso PotencalGabriela Contreras VALORARNo ratings yet
- R04 - Clasificacion GeologiaDocument1 pageR04 - Clasificacion GeologiaTatiana SanabriaNo ratings yet
- R06 - Clasificacion GeomorfologiaDocument1 pageR06 - Clasificacion GeomorfologiaTatiana SanabriaNo ratings yet
- R16 Reglamentacion RuralDocument1 pageR16 Reglamentacion RuralTatiana SanabriaNo ratings yet
- Pe-3.4.1.5 Pdu Sistema VialDocument1 pagePe-3.4.1.5 Pdu Sistema VialCARLOS ANTONIO CUBA MECHANNo ratings yet
- R15 - Estructura EcologicaDocument1 pageR15 - Estructura EcologicaJuber ParraNo ratings yet
- 13.fire Extinguisher System Layout For Recasticizer MCC Room-Extinguishaer LayoutDocument1 page13.fire Extinguisher System Layout For Recasticizer MCC Room-Extinguishaer LayoutHEMANT RAMJINo ratings yet
- CuencaDocument3 pagesCuencaOmar Alvarado CorteganaNo ratings yet
- B - Ar-2 PlanDocument1 pageB - Ar-2 PlanAlexxis LipuraNo ratings yet
- A04-03 - Landscape - Ground LevelDocument1 pageA04-03 - Landscape - Ground Levelconsultnadeem70No ratings yet
- 04_CHILLER PLANT LAYOUT - FIRST LEVELDocument1 page04_CHILLER PLANT LAYOUT - FIRST LEVELjumadinababanNo ratings yet
- General Notes: Fourth Floor PlanDocument1 pageGeneral Notes: Fourth Floor PlanJuan IstilNo ratings yet
- 20105-AR-HOT-02-003-02 Rev 03Document1 page20105-AR-HOT-02-003-02 Rev 03Bahaa MohamedNo ratings yet
- Architectural Tender Drawing: Construction DrawingsDocument1 pageArchitectural Tender Drawing: Construction Drawingsme kwc36No ratings yet
- JU-08 YauliDocument1 pageJU-08 YauliLalyMendezGuerraNo ratings yet
- Rencan Teknis PertashopDocument1 pageRencan Teknis PertashopRagil MalesNo ratings yet
- 000 Prel 5s Working DiagramDocument1 page000 Prel 5s Working Diagramakshay kadbeNo ratings yet
- Ground Floor Plan: Simpl ExcellenceDocument1 pageGround Floor Plan: Simpl ExcellenceSyamsul IrmaNo ratings yet
- Directives For Sustainable Land Use Planning 2010-2020 MINICOMDocument1 pageDirectives For Sustainable Land Use Planning 2010-2020 MINICOMReneNo ratings yet
- Dau Noi Nuoc MưaDocument4 pagesDau Noi Nuoc Mưaha ducNo ratings yet
- 01.pu 01 Ticapampa-Pu-01Document1 page01.pu 01 Ticapampa-Pu-01ypaoloNo ratings yet
- Shop Drawing Air Kotor, Air Bekas, Vent R5 Denah 27052024-Layout1Document1 pageShop Drawing Air Kotor, Air Bekas, Vent R5 Denah 27052024-Layout1bhuanamargaNo ratings yet
- General Notes: Fourth Floor PlanDocument1 pageGeneral Notes: Fourth Floor PlanJuan IstilNo ratings yet
- Cresens Private Resort Revised PlanDocument1 pageCresens Private Resort Revised PlanDan Czar T. JuanNo ratings yet
- Bengaluru BDA RMP 2015 PLU - PD - 314 SadaraMangalaDocument1 pageBengaluru BDA RMP 2015 PLU - PD - 314 SadaraMangalasheshuNo ratings yet
- A. Staircase (St-02) Section A-A: Roof Floor Slab at SSL + 7.50m Roof Floor Slab at SSL + 7.50m RB-1 RB-6Document1 pageA. Staircase (St-02) Section A-A: Roof Floor Slab at SSL + 7.50m Roof Floor Slab at SSL + 7.50m RB-1 RB-6assis alihNo ratings yet
- Cad Floor Plan-A2Document1 pageCad Floor Plan-A2raymond erasmoNo ratings yet
- 20105-AR-HOT-02-003-01 Rev 03Document1 page20105-AR-HOT-02-003-01 Rev 03Bahaa MohamedNo ratings yet
- Building 13Document3 pagesBuilding 13joynal mondalNo ratings yet
- A1002 GROUND FLOOR PLANDocument1 pageA1002 GROUND FLOOR PLANLeiNo ratings yet
- Toilet DetailsDocument1 pageToilet DetailsSanjana PNo ratings yet
- Mesozee Hco 50000 v2Document1 pageMesozee Hco 50000 v2Juan Carlos Salazar AlvarezNo ratings yet
- Water Supply Pressure TestDocument3 pagesWater Supply Pressure TestarlanNo ratings yet
- Block 2 Interpretation Map 400KDocument1 pageBlock 2 Interpretation Map 400KRajiv KhalkhoNo ratings yet
- (MY) Malaysia Shopee International PlatformDocument29 pages(MY) Malaysia Shopee International PlatformalexanderNo ratings yet
- Tracking Number: MYMPA015750848: H-Sbj-JsDocument1 pageTracking Number: MYMPA015750848: H-Sbj-JsalexanderNo ratings yet
- CV Civil EngineerDocument2 pagesCV Civil EngineeralexanderNo ratings yet
- Exam Preparation Chartered Member Past Paper 20200106 PDFDocument20 pagesExam Preparation Chartered Member Past Paper 20200106 PDFalexanderNo ratings yet
- Details of My PresentationDocument1 pageDetails of My PresentationalexanderNo ratings yet
- IJCHE - Volume 12 - Issue 3 - Pages 55-76Document22 pagesIJCHE - Volume 12 - Issue 3 - Pages 55-76alexanderNo ratings yet
- Tracking Number: MYMPA009975487: H-Bcv-AaDocument1 pageTracking Number: MYMPA009975487: H-Bcv-AaalexanderNo ratings yet
- MKAJ Problematic SoilsDocument25 pagesMKAJ Problematic SoilsalexanderNo ratings yet
- Tracking Number: MYMPA012975630: H-Sgb-EcDocument1 pageTracking Number: MYMPA012975630: H-Sgb-EcalexanderNo ratings yet
- Pacific Earthquake Engineering Research Center: Seismic Performance Objectives For Tall BuildingsDocument56 pagesPacific Earthquake Engineering Research Center: Seismic Performance Objectives For Tall BuildingsalexanderNo ratings yet
- New Limitation Change: UnclassifiedDocument647 pagesNew Limitation Change: UnclassifiedalexanderNo ratings yet
- SSP-GCAS-UNGW-ESC2-DRR-0000x - Design Report - R01Document19 pagesSSP-GCAS-UNGW-ESC2-DRR-0000x - Design Report - R01alexanderNo ratings yet

