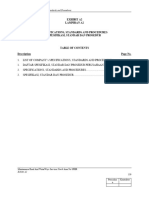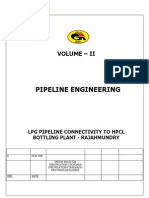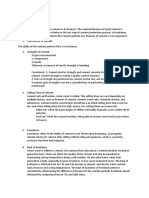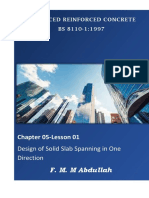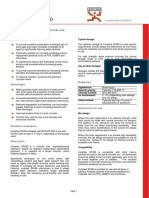Civil-DCI - INDEX
Civil-DCI - INDEX
Uploaded by
Anonymous 2Dz4Kq9M7Copyright:
Available Formats
Civil-DCI - INDEX
Civil-DCI - INDEX
Uploaded by
Anonymous 2Dz4Kq9M7Original Description:
Original Title
Copyright
Available Formats
Share this document
Did you find this document useful?
Is this content inappropriate?
Copyright:
Available Formats
Civil-DCI - INDEX
Civil-DCI - INDEX
Uploaded by
Anonymous 2Dz4Kq9M7Copyright:
Available Formats
GUJARAT STATE PETRONET LIMITED
MANDALI BECHRAJI PIPELINE PROJECT
CONTENTS
S.
Document Description Document No. Revision
No.
6. CIVIL
1 Design Basis 500007-00-CV-BOD-001 Rev 0
2.1 Plot Plan for DT Station 500007-00-CV-PPL-001 Rev 0
2.2 Plot Plan for SV-1 + TOP 500007-00-CV-PPL-002 Rev 0
2.3 Plot Plan for SV-2 + TOP 500007-00-CV-PPL-003 Rev 0
2.4 Plot Plan for RT Station 500007-00-CV-PPL-004 Rev 0
2.5 GSPL Plot for Honda connectivity 500007-00-CV-PPL-005 Rev 0
2.6 Honda Customer End Station 500007-00-CV-PPL-006 Rev 0
3.1 Architecture Drawing of Control Room (SV-1 & SV-2) 500007-00-AR-GAS-001 Rev 0
3.2 Architecture Drawing of Guard Room 500007-00-AR-GAS-002 Rev 0
3.3 Architecture Drawing of Control Room (RT) 500007-00-AR-GAS-003 Rev 0
4 Layout Detail of Boundary Wall & Foundation 500007-00-SPA-GAS-001 Rev 0
Standard Specifications
5 Earth Work 403-CV-SPE-001 Rev 1
6 Soil Treatment for Termite Control 403-CV-SPE-002 Rev 1
7 Site Clearing, Area Grading, Excavation & Earth Work 403-CV-SPE-003 Rev 1
8 Plain Cement Concrete and Allied Works 403-CV-SPE-004 Rev 1
9 Structural Concrete 403-CV-SPE-005 Rev 1
10 Masonry Work 403-CV-SPE-006 Rev 1
11 Plumbing & Building Drainage 403-CV-SPE-007 Rev 1
12 Water Supply & Sanitary Works 403-CV-SPE-008 Rev 1
13 Miscellaneous Steel Works 403-CV-SPE-009 Rev 1
14 Plaster & Pointing 403-CV-SPE-010 Rev 1
15 Roof Treatment 403-CV-SPE-011 Rev 1
16 Sewer Drainage System 403-CV-SPE-012 Rev 1
17 Structural Steel Work 403-CV-SPE-013 Rev 1
18 Doors, Windows and Ventilator 403-CV-SPE-016 Rev 1
19 Floor Finishing 403-CV-SPE-017 Rev 1
20 False Ceiling, False Flooring & Under Deck Insulation 403-CV-SPE-018 Rev 1
21 Painting, Colour Washing And Finishing 403-CV-SPE-019 Rev 1
22 Miscellaneous Items 403-CV-SPE-024 Rev 1
23 Dismantle & Demolishing 403-CV-SPE-025 Rev 1
24 Road Work and Pavement 403-CV-SPE-026 Rev 1
25 HSE 403-CV-SPE-027 Rev 1
26 Standard Field Quality Plan 403-CV-SPE-028 Rev 1
27 Fire Fighting System 403-CV-SPE-030 Rev 1
28 Barricades 403-CV-SPE-032 Rev 1
29 Boundary Wall 403-CV-SPE-033 Rev 1
Document No. REV
Contents (Civil & Structure) 500007-00-DC-LST-001 0
Page 1 of 3
GUJARAT STATE PETRONET LIMITED
MANDALI BECHRAJI PIPELINE PROJECT
S.
Document Description Document No. Revision
No.
30 Topographic and Route Survey 403-CV-SPE-034 Rev 1
31 Soil Investigation for Stations 403-CV-SPE-035 Rev 1
Standard Drawings
32 Detail of Road Curves and Crossing 403-CV-STD-001-01 Rev 1
33 Cable Trench Detail 403-CV-STD-002-01 Rev 1
34 R.C.C Flooring Details 403-CV-STD-003-01 Rev 1
35 Chain Link Fencing 403-CV-STD-004-01 Rev 1
36 Handrail On Steel Platform 403-CV-STD-005-01 Rev 1
37 Detail of Soak Pit 403-CV-STD-006-01 Rev 1
38 Detail Of Septic Tank 403-CV-STD-007-01 Rev 1
39 Urinal Fixing Detail 403-CV-STD-008-01 Rev 1
40 Wash Basin Fixing Detail 403-CV-STD-009-01 Rev 1
41 European Type W.C. Fixing Detail 403-CV-STD-010-01 Rev 1
42 False Flooring 403-CV-STD-011-01 to 03 Rev 1
43 Sliding T- Support 403-CV-STD-012-01 to 02 Rev 1
44 Glazed Aluminum Door 403-CV-STD-013-01 to 02 Rev 1
45 Wooden Flush Door 403-CV-STD-014-01 Rev 1
46 Glazed Aluminum Window 403-CV-STD-015-01 Rev 1
47 Platform Details 403-CV-STD-016-01 Rev 1
48 False Ceiling 403-CV-STD-017-01 Rev 1
49 Storm Water Drain 403-CV-STD-018-01 to 02 Rev 1
50 Trench Sand Bedding 403-CV-STD-019-01 Rev 1
51 Concrete Bedding 403-CV-STD-020-01 Rev 1
52 Grating Detail 403-CV-STD-021-01 Rev 1
53 Pipe Culvert for Storm Water Drainage 403-CV-STD-022-01 to 02 Rev 1
54 Typical Detail of Cross-over 403-CV-STD-023-01 Rev 1
55 Miscellaneous Details 403-CV-STD-024-01 Rev 1
56 Typ. Detail of Cat Ladder 403-CV-STD-025-01 to 02 Rev 1
57 Insert Plate Details 403-CV-STD-026-01 Rev 1
58 Safe Signing 403-CV-STD-027-01 Rev 1
59 G.A. of Valve Pit 403-CV-STD-028-01 Rev 1
60 Barricades 403-CV-STD-029-01 Rev 1
61 Cantilever Pipe Support 403-CV-STD-030-01 Rev 1
62 Gate Detail 403-CV-STD-031-01 to 04 Rev 1
63 Rain Water Harvesting Pit 403-CV-STD-032-01 Rev 1
64 Typical Detail of Footpath 403-CV-STD-033-01 Rev 1
65 Cross Section of Road 403-CV-STD-034-01 to 02 Rev 1
66 Steel Door, Single Shutter 403-CV-STD-035 to 02 Rev 1
67 Typ. Plinth protection 403-CV-STD-036-01 Rev 1
68 Aluminum sliding window 403-CV-STD-037-01 Rev 1
69 Aluminum ventilator 403-CV-STD-038-01 Rev 1
70 RCC pipe support 403-CV-STD-039-01 Rev 1
Document No. REV
Contents (Civil & Structure) 500007-00-DC-LST-001 0
Page 2 of 3
GUJARAT STATE PETRONET LIMITED
MANDALI BECHRAJI PIPELINE PROJECT
Document No. REV
Contents (Civil & Structure) 500007-00-DC-LST-001 0
Page 3 of 3
You might also like
- Quotation PEBDocument22 pagesQuotation PEBAman ThakurNo ratings yet
- SANDVIK CJ211:01: Spare Parts CatalogDocument16 pagesSANDVIK CJ211:01: Spare Parts CatalogAndrey StrukovNo ratings yet
- Expanded Metal Plaster Beads CatalogueDocument40 pagesExpanded Metal Plaster Beads CatalogueHytham El-NoubyNo ratings yet
- Timber Construction - DETAIL - DETAILDocument28 pagesTimber Construction - DETAIL - DETAILTriet Nguyen100% (2)
- CLT - Researchgate: CLT Etabs Etabs ShellDocument1 pageCLT - Researchgate: CLT Etabs Etabs ShelldtnchubbyNo ratings yet
- CVBC-SC-Weekly Report No. 40Document11 pagesCVBC-SC-Weekly Report No. 40Eleazar SacloloNo ratings yet
- Modernizacion Refineria de Talara Petroperu, S.A.Document96 pagesModernizacion Refineria de Talara Petroperu, S.A.GIANCARLO RAFHAEL HUAMAN ESCOBARNo ratings yet
- 1 SATIP-L-108-01 Valve Installation-Rev 2Document15 pages1 SATIP-L-108-01 Valve Installation-Rev 2Md ShariqueNo ratings yet
- Blasting and Painting Prime Coat Inspection Request: Bao Anh Design Industry and Service Company LimitedDocument10 pagesBlasting and Painting Prime Coat Inspection Request: Bao Anh Design Industry and Service Company LimitedTạ TuấnNo ratings yet
- Nit 2187 3Document62 pagesNit 2187 3Imran MulaniNo ratings yet
- Master Document ListDocument14 pagesMaster Document ListAry77No ratings yet
- Tendernotice - 1 (Kolkata Spurline)Document742 pagesTendernotice - 1 (Kolkata Spurline)dineshhindujaNo ratings yet
- CVBC-SC-Weekly Report No. 44Document10 pagesCVBC-SC-Weekly Report No. 44Eleazar SacloloNo ratings yet
- BF-S-B00-1316-001 - 1 Plant Drainage and Sewer Water SystemDocument28 pagesBF-S-B00-1316-001 - 1 Plant Drainage and Sewer Water SystemRajveer SinghNo ratings yet
- Purchase Order Requisition R-1910-0318 Rev 0Document27 pagesPurchase Order Requisition R-1910-0318 Rev 0AnaNo ratings yet
- Control Plan FarataDocument32 pagesControl Plan FarataQuality DynamicNo ratings yet
- Tender146vol II PDFDocument1,028 pagesTender146vol II PDFaprabhakar15No ratings yet
- CCEC IFC Drawing ListDocument45 pagesCCEC IFC Drawing ListMohit Kumar ChowdaryNo ratings yet
- SLG - Sequence of OperationDocument1 pageSLG - Sequence of OperationArdhendu Sekhar BhanjaNo ratings yet
- Meccanica Gervasoni Welding ProceduresDocument15 pagesMeccanica Gervasoni Welding ProceduresArun JaffersonNo ratings yet
- 11 - Exhibit E - 15 April 07Document7 pages11 - Exhibit E - 15 April 07Ahmad Abd RabouNo ratings yet
- CODE-2 AND Code 3 ITRS Updated ListDocument40 pagesCODE-2 AND Code 3 ITRS Updated ListkyNo ratings yet
- Transmital Log - ACTIVE1Document40 pagesTransmital Log - ACTIVE1Hafeez AhmedNo ratings yet
- I Le Io - 3 N I I I I Ion: MR/5pecif No Rev Title ReDocument2 pagesI Le Io - 3 N I I I I Ion: MR/5pecif No Rev Title ReM Kumar MarimuthuNo ratings yet
- Underground Piping Construction Specification: Sociedad Minera Cerro Verde S.A.ADocument16 pagesUnderground Piping Construction Specification: Sociedad Minera Cerro Verde S.A.AYamalokomokieras Punk RockNo ratings yet
- Upgrade 1Document256 pagesUpgrade 1kokueiNo ratings yet
- SA010-00-0340-SC-0036-00 - TQ0036 LUP Condition - Closed Drain System (CDS)Document2 pagesSA010-00-0340-SC-0036-00 - TQ0036 LUP Condition - Closed Drain System (CDS)Si ChiniNo ratings yet
- 01.Villa General Precast DetailsDocument29 pages01.Villa General Precast Detailsengineer2015.designNo ratings yet
- Revised ListDocument1 pageRevised ListAhmed RajuNo ratings yet
- MPP - Chira Soria Stator FrmaeDocument3 pagesMPP - Chira Soria Stator FrmaesalesNo ratings yet
- Tender227 VOL II PDFDocument945 pagesTender227 VOL II PDFrasnowmah2012No ratings yet
- SPHR00713A Draft Kontrak - Exh-A2Document12 pagesSPHR00713A Draft Kontrak - Exh-A2Cahyo Hening Pamardi STNo ratings yet
- CWP - PKT ProjectDocument44 pagesCWP - PKT ProjectHandriansyah DoelNo ratings yet
- PFSR Support CBCFDocument72 pagesPFSR Support CBCFAhmed al-sheaikhNo ratings yet
- Control Cable - Trafo BayDocument25 pagesControl Cable - Trafo BayAnupam0103No ratings yet
- WdecsbhuDocument2 pagesWdecsbhukashifs433No ratings yet
- Weekly Meeting Presentation (VILLAS) (08!07!2024)Document7 pagesWeekly Meeting Presentation (VILLAS) (08!07!2024)Eng BoodaNo ratings yet
- Firex PR - IE 250-320-500Document55 pagesFirex PR - IE 250-320-500حسام محمد جمعه جمعهNo ratings yet
- SA010-00-0340-SC-0037-00 - TQ0037 Berm MaterialDocument2 pagesSA010-00-0340-SC-0037-00 - TQ0037 Berm MaterialSi ChiniNo ratings yet
- Control Cable - Line BayDocument16 pagesControl Cable - Line BayAnupam0103No ratings yet
- SANDVIK CJ411:01: Wear Parts CatalogDocument12 pagesSANDVIK CJ411:01: Wear Parts CatalogECU Mod100% (1)
- Pif 00 Forms Final ListDocument8 pagesPif 00 Forms Final Listkaty leeNo ratings yet
- WHCP - Rust Prevention Procedure: 3426-100-I-PT-BNT-06174Document6 pagesWHCP - Rust Prevention Procedure: 3426-100-I-PT-BNT-06174Yasin ElaswadNo ratings yet
- LC-1 - Section 1 Civil & Structural Steel Rev.3Document35 pagesLC-1 - Section 1 Civil & Structural Steel Rev.3Dave CNo ratings yet
- 26071-100-M0-M000-00100-002 Standard Drawing For Mechanical Stationary Equipment (Amendment)Document121 pages26071-100-M0-M000-00100-002 Standard Drawing For Mechanical Stationary Equipment (Amendment)Ade FaruroziNo ratings yet
- Drawing & Document List Cisanggiri 2 X 1.5 MWDocument4 pagesDrawing & Document List Cisanggiri 2 X 1.5 MWZoebairNo ratings yet
- Drawing RegisterDocument2 pagesDrawing RegisterŠübhâjîť NãÿâkNo ratings yet
- JP KennyDocument199 pagesJP KennyRanjan KumarNo ratings yet
- 26071-100-GQI-GCQ-00011-003 ITP For AG Piping Fabrication & InstallationDocument27 pages26071-100-GQI-GCQ-00011-003 ITP For AG Piping Fabrication & InstallationLothar MatheusNo ratings yet
- Exhibit C - Cast-In-Place Concrete SpecificationDocument32 pagesExhibit C - Cast-In-Place Concrete SpecificationAlind Hasan100% (1)
- No Document NumberDocument15 pagesNo Document NumberArmawan 99No ratings yet
- Erc Existing SpecificationsDocument4 pagesErc Existing SpecificationsMohamed OmeerNo ratings yet
- EPC3-BRT Pj. - Intergral Double Block & Bleed ValvesDocument6 pagesEPC3-BRT Pj. - Intergral Double Block & Bleed ValvesUsman Arif100% (1)
- List DRM 16-18 Jan 2019Document7 pagesList DRM 16-18 Jan 2019fuad najibullahNo ratings yet
- R2B-P2-200-04-Z-PR-00048 - Procedure For Torque in Flange Assembly - Rev. 0 - EngDocument19 pagesR2B-P2-200-04-Z-PR-00048 - Procedure For Torque in Flange Assembly - Rev. 0 - EngSilvestre Paxtian HernandezNo ratings yet
- Piping Materials Specification-10Document1 pagePiping Materials Specification-10vivekmechvmNo ratings yet
- Epc3-Brt Pj. - Floating Drain ValvesDocument6 pagesEpc3-Brt Pj. - Floating Drain ValvesUsman ArifNo ratings yet
- Method Statement For Paving: Star Rafineri, A.S. Aegean Refinery Project (Arp)Document22 pagesMethod Statement For Paving: Star Rafineri, A.S. Aegean Refinery Project (Arp)Servet SerbestNo ratings yet
- RD-PRD01-EnG-CDAT-1602 - Rev.1 Special Motorized Control Valve (MOV) For SGSDocument17 pagesRD-PRD01-EnG-CDAT-1602 - Rev.1 Special Motorized Control Valve (MOV) For SGSInsan AzizNo ratings yet
- Vol II Pipeline Engineering Part 1Document76 pagesVol II Pipeline Engineering Part 1Arown Sebastian100% (10)
- Final Documents DatesDocument19 pagesFinal Documents Datessunildubey02No ratings yet
- Voice AssessmentDocument3 pagesVoice AssessmentAnonymous 2Dz4Kq9M7No ratings yet
- Wicket Gate Details - Asmakh Substation-SHT.1Document1 pageWicket Gate Details - Asmakh Substation-SHT.1Anonymous 2Dz4Kq9M7No ratings yet
- Pds Sika WT 200 P 0314 NZDocument2 pagesPds Sika WT 200 P 0314 NZAnonymous 2Dz4Kq9M7No ratings yet
- Sika Membrane 2000Document6 pagesSika Membrane 2000Anonymous 2Dz4Kq9M7No ratings yet
- 50Mm 48Mm 46Mm 44Mm 42Mm: Discountshop Watch Sizing GuideDocument2 pages50Mm 48Mm 46Mm 44Mm 42Mm: Discountshop Watch Sizing GuideAnonymous 2Dz4Kq9M7No ratings yet
- Please Provide Lateral Bracing Support To The Temporary Barricade For Safety To Avoid Overturning Due To Heavy WindsDocument1 pagePlease Provide Lateral Bracing Support To The Temporary Barricade For Safety To Avoid Overturning Due To Heavy WindsAnonymous 2Dz4Kq9M7No ratings yet
- D.1.1 Battery ChargerDocument1 pageD.1.1 Battery ChargerAnonymous 2Dz4Kq9M7No ratings yet
- 2015 07 Bridges-Structures Sealant Polysulphide-SealantDocument4 pages2015 07 Bridges-Structures Sealant Polysulphide-SealantAnonymous 2Dz4Kq9M7No ratings yet
- Qatar Catalogue Comb in TedDocument34 pagesQatar Catalogue Comb in TedAnonymous 2Dz4Kq9M7No ratings yet
- d.6.3 Cracck Width ContourDocument2 pagesd.6.3 Cracck Width ContourAnonymous 2Dz4Kq9M7No ratings yet
- Steel EstimatestDocument3 pagesSteel EstimatestAnonymous 2Dz4Kq9M7No ratings yet
- SIKADocument1 pageSIKAAnonymous 2Dz4Kq9M7No ratings yet
- 1.2 Load Calculations For Panel Base Frames of Ups System: Structural Calculation NotesDocument1 page1.2 Load Calculations For Panel Base Frames of Ups System: Structural Calculation NotesAnonymous 2Dz4Kq9M7No ratings yet
- DDFFFDocument4 pagesDDFFFAnonymous 2Dz4Kq9M7No ratings yet
- WJ 1973 10 s433 PDFDocument8 pagesWJ 1973 10 s433 PDFAditya PrajasNo ratings yet
- Metallurgy Laboratory/ Second Year: Name of ExperimentDocument3 pagesMetallurgy Laboratory/ Second Year: Name of ExperimentAhmad AbdNo ratings yet
- Metal Sealing Gate Valve PN40Document4 pagesMetal Sealing Gate Valve PN40Emran HaniniNo ratings yet
- 03 Weglowski Modern Toughened Steels Properties and AdvantagesDocument12 pages03 Weglowski Modern Toughened Steels Properties and AdvantagessudhavelNo ratings yet
- Taludtod MPBDocument9 pagesTaludtod MPBSmile CollectivesNo ratings yet
- EstimateDocument24 pagesEstimateKamal Kumar MallikarjunaNo ratings yet
- Materials & Hardware: Terms and DefinitionsDocument12 pagesMaterials & Hardware: Terms and DefinitionsAkash DeyNo ratings yet
- SATIP S 060 04 Plumbing FixturesDocument2 pagesSATIP S 060 04 Plumbing FixturesMuhammad Farukh ManzoorNo ratings yet
- Alugard Ce-S - 25933Document2 pagesAlugard Ce-S - 25933SüleymanŞentürkNo ratings yet
- Corn Hole BoardsDocument13 pagesCorn Hole BoardsJoe WardNo ratings yet
- Mechanical and Microstuctural Analysis of Dissimilar Metal Welds PDFDocument9 pagesMechanical and Microstuctural Analysis of Dissimilar Metal Welds PDFsudarshanNo ratings yet
- Iron and Steel ClassificationDocument16 pagesIron and Steel ClassificationVarun BainsNo ratings yet
- Temperature PN Barg Max Class Rating /: DEP Piping Class (Old)Document43 pagesTemperature PN Barg Max Class Rating /: DEP Piping Class (Old)Fatin Zulkifli100% (1)
- Properties of CementDocument2 pagesProperties of CementAyu MaisaraNo ratings yet
- TMS 302 Sound STD Commentary UpdateDocument15 pagesTMS 302 Sound STD Commentary UpdateHani Nemrawi100% (1)
- Unit 05 - Lesson 02 - Solid Slab Design Spanning in One DirectionDocument22 pagesUnit 05 - Lesson 02 - Solid Slab Design Spanning in One DirectionMohamed AbdNo ratings yet
- Cemtec 31 RDocument2 pagesCemtec 31 Rpravi3434No ratings yet
- Piping - Expansion JointDocument2 pagesPiping - Expansion JointSathiyamoorthy TNo ratings yet
- Darcy Weisbach EquationDocument1 pageDarcy Weisbach EquationJuan Victor Chipana BramonNo ratings yet
- Conplast SP480Document2 pagesConplast SP480Tori SmallNo ratings yet
- 3 .2.1 Functions of Electrode Coatings - The Ingredients That Are Commonly Used inDocument10 pages3 .2.1 Functions of Electrode Coatings - The Ingredients That Are Commonly Used inmichaelNo ratings yet
- Metal-Mesh-pg 37 For WeightsDocument48 pagesMetal-Mesh-pg 37 For WeightsJohn DakotaNo ratings yet
- Sikaflex® Construction AP: Product Data SheetDocument4 pagesSikaflex® Construction AP: Product Data Sheetneo2jatiNo ratings yet
- Ficha-Tecnica-Tuberia MechDocument2 pagesFicha-Tecnica-Tuberia MechCarlos salazar100% (1)
- Transmittal # - AQS-DAN-SUB-0005 - Rev.00Document2 pagesTransmittal # - AQS-DAN-SUB-0005 - Rev.00AchRaf OudjertniNo ratings yet
- Dimensions in Inches of Weld Neck Flanges and Stud Bolts ASME B16.5 Pressure Class 150Document5 pagesDimensions in Inches of Weld Neck Flanges and Stud Bolts ASME B16.5 Pressure Class 150RAVI KATHIRAVANNo ratings yet































