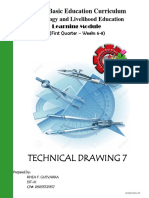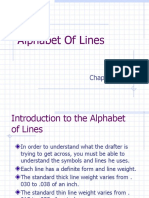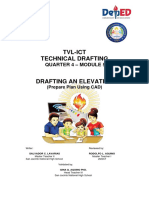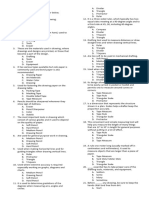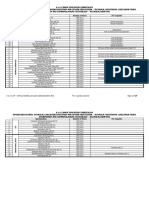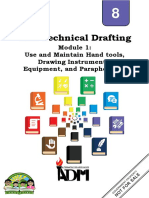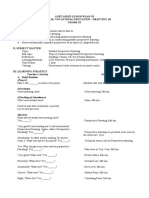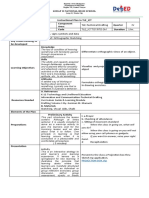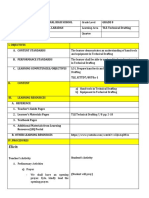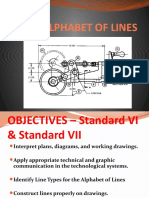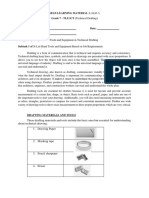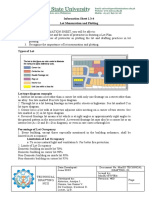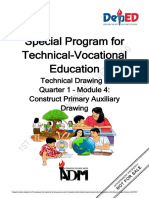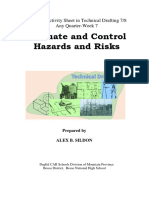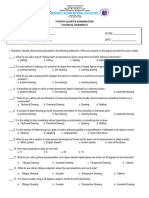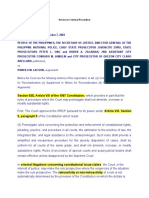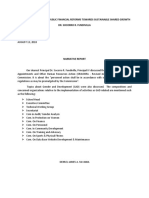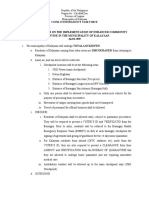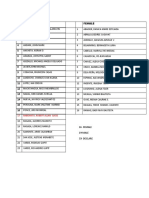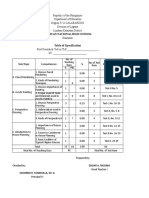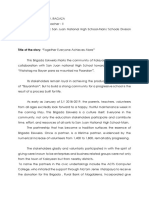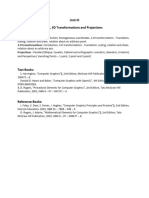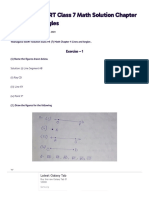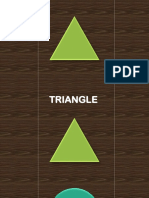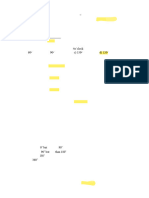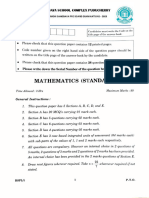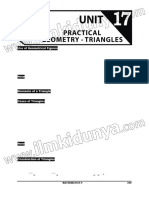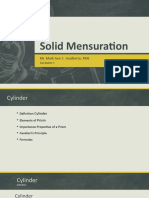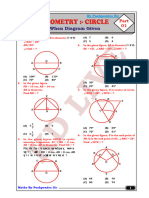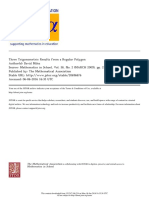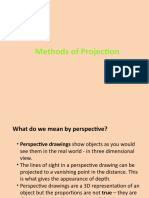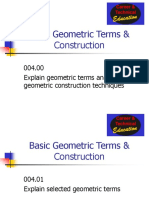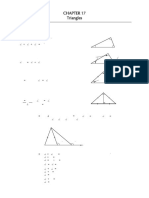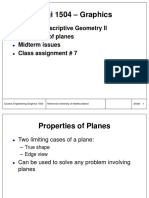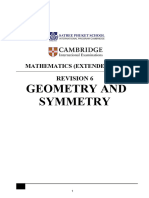100%(1)100% found this document useful (1 vote)
216 viewsDrafting Periodical Test
Drafting Periodical Test
Uploaded by
Densel James Abua SilvaniaThis document appears to be a test on technical drafting concepts with multiple choice questions covering topics like:
- Types of technical drawing projections (orthographic, pictorial, etc.)
- Elements of perspective drawings (vanishing point, horizon line, etc.)
- Scale ratios used in drawings
- Calculating dimensions and costs based on scaled drawings
- Key terms related to technical drawing like property, board feet, etc.
Copyright:
© All Rights Reserved
Available Formats
Download as DOCX, PDF, TXT or read online from Scribd
Drafting Periodical Test
Drafting Periodical Test
Uploaded by
Densel James Abua Silvania100%(1)100% found this document useful (1 vote)
216 views2 pagesThis document appears to be a test on technical drafting concepts with multiple choice questions covering topics like:
- Types of technical drawing projections (orthographic, pictorial, etc.)
- Elements of perspective drawings (vanishing point, horizon line, etc.)
- Scale ratios used in drawings
- Calculating dimensions and costs based on scaled drawings
- Key terms related to technical drawing like property, board feet, etc.
Original Description:
asdasdasd
Copyright
© © All Rights Reserved
Available Formats
DOCX, PDF, TXT or read online from Scribd
Share this document
Did you find this document useful?
Is this content inappropriate?
This document appears to be a test on technical drafting concepts with multiple choice questions covering topics like:
- Types of technical drawing projections (orthographic, pictorial, etc.)
- Elements of perspective drawings (vanishing point, horizon line, etc.)
- Scale ratios used in drawings
- Calculating dimensions and costs based on scaled drawings
- Key terms related to technical drawing like property, board feet, etc.
Copyright:
© All Rights Reserved
Available Formats
Download as DOCX, PDF, TXT or read online from Scribd
Download as docx, pdf, or txt
100%(1)100% found this document useful (1 vote)
216 views2 pagesDrafting Periodical Test
Drafting Periodical Test
Uploaded by
Densel James Abua SilvaniaThis document appears to be a test on technical drafting concepts with multiple choice questions covering topics like:
- Types of technical drawing projections (orthographic, pictorial, etc.)
- Elements of perspective drawings (vanishing point, horizon line, etc.)
- Scale ratios used in drawings
- Calculating dimensions and costs based on scaled drawings
- Key terms related to technical drawing like property, board feet, etc.
Copyright:
© All Rights Reserved
Available Formats
Download as DOCX, PDF, TXT or read online from Scribd
Download as docx, pdf, or txt
You are on page 1of 2
San Juan National High School
Second Periodical Test in TLE III/IV (Drafting)
I. Direction: Choose the letter of the best answer. 21. An element in perspective drawing that deals to
1. The word isometric came from two _______words, the atmospheric effect on tones and color.
“ISO” and “METRE”. a. Linear b. aerial c. structural d. industrial
a. Latin b. Spanish 22. A type of perspective drawing that shows the
c. Greek d. English upper most part of the object.
2. If “ORTHOS” means to write then “ISO” means a. man’s eye view b. bird’s eye view
________. c. worm’s eye view d. all of the above
a. equal b. draw c. balance d. twin 23. A type of perspective drawing that shows the
3. If “GRAPHOS” means to draw, then “METRE” lower most part of the object.
means ______. a. man’s eye view b. bird’s eye view
a. meter b. metric c. worm’s eye view d. all of the above
c. measure d. all of the above. 24 .A type of perspective drawing that shows the
4. It is the process of representing the exact shape horizon view of the observer.
and size of the object using two or more views. a. man’s eye view b. bird’s eye view
a. axonometric drawing c. worm’s eye view d. all of the above
b. isometric drawing 25. The other term used for one point perspective
c. orthographic drawing drawing is _____________.
d. trimetric drawing a. oblique perspective b. angular perspective
5. It is a pictorial drawing drawn in diagonal position c. parallel perspective c. multipoint perspective
making an arbitrary angle of 45 degrees. 26. The other term used for two point perspective
a. axonometric drawing drawing is _____________.
b. isometric drawing a. oblique perspective b. angular perspective
c. perspective drawing c. parallel perspective c. multipoint perspective
d. oblique drawing 27. The other term used for three point perspective
6. It is a pictorial drawing known as axonometric drawing is _____________.
projection tilted 30 degrees to the front of the a. oblique perspective b. angular perspective
observer. c. parallel perspective c. multipoint perspective
a. isometric drawing b. oblique drawing 28. What is the angle from the SP to locate the VP in
c. cabinet drawing d. perspective drawing Angular Perspective?
7. In orthographic projection, above the ____ view is a. 450 b. 300 c. 300x600 d. 450x300
the top view. 29. SP
a. side view b. front view c. top view a. Station Policy b. State Point c. Start Point
d. auxillary view d. Station point
8. In pictorial drawing, the shape of the circle 30. VP
becomes _____. a. Vanishing point b. Vanish Point
a. ellipse b. the same c. Vanished point d. all of the above
c. elliptically projected d. all of the above 31. HL
9. In drawing, isometric box refers to ________. a. Horizontal Line b. Horizon Line
a. construction box b. cube c. Horizonal Line c. High Line
c. none of the above d. all of the above 32. VR
10. In orthographic projection, how many views is a. Visual Rays b. Visual Raise
presented if we need to draw a cylindrical object? c.. Visual Race d. Visualized Rays
a. one b. two c. three d. all of the above 33. NGL
11. Which of the following is not a pictorial drawing? a. Nature Ground Line b. Natural Ground Lining
a. cavalier drawing b. orthographic drawing c. Natural Ground Line d. all of the
b. oblique drawing c. isometric drawing above
12. In pictorial drawing horizontal lines becomes 34. PP
_______lines. a. Plane of Projection b. picture plane
a. oblique b. the same c. vertical c. imaginary plane line d. all of the above
d. all of the above 35. In linear perspective drawing, “as the object gets
13. In cavalier drawing, what scale ratio is used in further, the object gets ________”.
drawing the length of the object? a. bigger b. big c. small d. smaller
36. In aerial perspective drawing, “as the object gets
a. 1:1 b. 1:1/2 c. 1:2 d. none of the above further, the color or effects gets ________”.
14. In cabinet drawing, what scale ratio is used in a. bright b. brighter c. dark d. darker
drawing the length of the object? 37. What is the measurement value of 10 feet long
a. 1:1 b. 1:1/2 c. 1:2 d. none of the above lumber if we reduce its size to 1:20m scale ratio?
15. If we reduce the size of drawing to 1:250m scale a. 6cm b. 60cm c. 66cm d. 6m
ratio, how many centimeters is 545 meters? 38. If the size of the lumber is 2”x2”x12’, the
a. 250cm b. 218cm c. 315cm d. 115cm computed board feet should be ______.
16 If we reduce the size of drawing to 1:75m scale a. 4 b. 4 c. 4.5 d. 5
ratio, how many centimeters is 76 inches? 39. How much is the cost of the 10 pcs. 2”x4”x10”
a. 2.57cm b. 3cm c. 2.36cm d. 4.5cm lumber if the price per board foot is 25.00 Php.?
17. What is the value dimension if the length of the a. 1677.50 Php b. 1667.50 PHP
object is 1050 m in 1:350m scale ratio? c. 1600.50 Php d. 1700.50 Php
a. 3.00 b. .30 c. .003 d. .03
18. The word perspective derives from ______word 40. It is something tangible or intangible, such as a
“perspicere”. claim or a right, in which a person has a legally
a. Latin b. Greek c. Roman d. English cognizable, compensable interest.
19. “Perspicere” means _____________. a. Boundary b. Property c. Land
a. to walk through b. to see through d. Plan
c. to draw through c. to point through
20. It is one of the elements in Perspective drawing
which deals with the organization of shapes in space.
a. Linear b. aerial c. structural d. industrial
You might also like
- Maths Grade 6 Test TERM 3Document8 pagesMaths Grade 6 Test TERM 3Siphokazi Nxusani80% (5)
- Tle Grade 9 Module Tech DraftingDocument40 pagesTle Grade 9 Module Tech DraftingromdelNo ratings yet
- TOS-Technical DrawingDocument8 pagesTOS-Technical DrawingMarc Angelo L. SebastianNo ratings yet
- Tle 8 - Eighth Monthly ExaminationDocument3 pagesTle 8 - Eighth Monthly ExaminationEdilbert Bonifacio GayoNo ratings yet
- Lesson - Plan - in - Oblique Drawing Q3 Week 3 and 4Document3 pagesLesson - Plan - in - Oblique Drawing Q3 Week 3 and 4JOSEPH ONGNo ratings yet
- Technical Module Lo3Document18 pagesTechnical Module Lo3Rhea Guevarra100% (1)
- Tle Techdraft9 Q2 M6Document12 pagesTle Techdraft9 Q2 M6Shitsui UchihaNo ratings yet
- Alphabet of LinesDocument20 pagesAlphabet of LinesFelix Angelo0% (1)
- WHLP Week4 Tle10 q2Document2 pagesWHLP Week4 Tle10 q2Renie Federico100% (1)
- RaconsolacionlessonplanDocument5 pagesRaconsolacionlessonplanBelinda tolentinoNo ratings yet
- Technical Drafting-7&8-LAS-1-Week1Document7 pagesTechnical Drafting-7&8-LAS-1-Week1Franklin LirazanNo ratings yet
- Technical Drafting: Technology and Livelihood EducationDocument17 pagesTechnical Drafting: Technology and Livelihood EducationShawn Michael Bulos100% (1)
- Summative Exam 3 in Technicaldrafting 1Document3 pagesSummative Exam 3 in Technicaldrafting 1Krizzie Jade Cailing100% (2)
- Q4 MODULE5 G10 Technical DraftingDocument11 pagesQ4 MODULE5 G10 Technical DraftingIrine IrineNo ratings yet
- LM TLE G7 G8 Technical Drafting Module Agnes Violeta 2Document16 pagesLM TLE G7 G8 Technical Drafting Module Agnes Violeta 2Aristotle VillarinaNo ratings yet
- TOPIC Prepare Architectural Job RequirementDocument9 pagesTOPIC Prepare Architectural Job Requirementf agbNo ratings yet
- NC-II-CG - PDF: 1. A. GreetingsDocument9 pagesNC-II-CG - PDF: 1. A. GreetingsJoceme CRISTORIANo ratings yet
- Module in Technical Drawing 8 (2020-2021)Document23 pagesModule in Technical Drawing 8 (2020-2021)Cee Emm EffNo ratings yet
- Key To Correction Grade 8Document4 pagesKey To Correction Grade 8francis garcia100% (1)
- TLE-ICT Technical Drafting: Tools, Instruments, Materials and EquipmentDocument24 pagesTLE-ICT Technical Drafting: Tools, Instruments, Materials and EquipmentGilbert Bautista100% (1)
- Sptve Techdrwg1 q2 m1Document9 pagesSptve Techdrwg1 q2 m1Maniego KirstenChloeRNo ratings yet
- 3 - Steps in Sketching Orthographic ViewsDocument2 pages3 - Steps in Sketching Orthographic ViewsZoelle GarciaNo ratings yet
- G-9 (Tech. Draft) Daily Lesson Plan G9 (Multi-Section) Mechanical/Technical Drafting 08/19-23/2019 2 Monday Tuesday Wednesday Thursday FridayDocument7 pagesG-9 (Tech. Draft) Daily Lesson Plan G9 (Multi-Section) Mechanical/Technical Drafting 08/19-23/2019 2 Monday Tuesday Wednesday Thursday Fridayjulius ubasNo ratings yet
- Module 2Document12 pagesModule 2Elleysha NamNo ratings yet
- DLL Technical Drafting ExploratoryDocument18 pagesDLL Technical Drafting ExploratoryLawrenceAducaNo ratings yet
- Tle 9 ExamDocument2 pagesTle 9 ExamGabriel Tagle100% (1)
- Tle 8 Written Work No. 1 Quarter 1: - Match Column A With Column B. Write Your Answer Before The LetterDocument5 pagesTle 8 Written Work No. 1 Quarter 1: - Match Column A With Column B. Write Your Answer Before The LetterHazale Mae Azas100% (1)
- Technical Drafting CGDocument25 pagesTechnical Drafting CGTristan De la LunaNo ratings yet
- TLE - Drafting 9 - W4 - Q2Document7 pagesTLE - Drafting 9 - W4 - Q2Rhisia RaborNo ratings yet
- Grade 8 Tech. Drafting Module 1 - 3Document36 pagesGrade 8 Tech. Drafting Module 1 - 3Nobel De LeonNo ratings yet
- Lesson Plan For DemoDocument9 pagesLesson Plan For DemojeffNo ratings yet
- A Detailed Lesson Plan in Technical VocaDocument8 pagesA Detailed Lesson Plan in Technical VocaBryan AbenojaNo ratings yet
- ORtHOGRAPHIC Plan FinalDocument8 pagesORtHOGRAPHIC Plan FinalKrizzie Jade CailingNo ratings yet
- Drafting Tools and Materials QuizDocument2 pagesDrafting Tools and Materials QuizGemmaNo ratings yet
- DLP in Technical Drafting Final DemoDocument22 pagesDLP in Technical Drafting Final DemoJERENI ARIELLE LABADANNo ratings yet
- Techdraw 2 Quarter 4 Module 1Document14 pagesTechdraw 2 Quarter 4 Module 1ilovebarney100% (1)
- Technical and Vocational Education (TVE) Drafting TechnologyDocument10 pagesTechnical and Vocational Education (TVE) Drafting TechnologyBianca AlcantaraNo ratings yet
- LESSON 3 - LO1 Architectural Job RequirementsDocument13 pagesLESSON 3 - LO1 Architectural Job RequirementsEarl CaesarNo ratings yet
- Module 5 ALPHABET OF LINESDocument26 pagesModule 5 ALPHABET OF LINESDaneNo ratings yet
- TLE 7 Q2 Episode 1 SLMDocument4 pagesTLE 7 Q2 Episode 1 SLMCaryll Apellanes Baylon100% (1)
- TLE TechDraft ExploratoryDocument138 pagesTLE TechDraft ExploratoryGERRALDINE CAPILLASNo ratings yet
- Luray Ii National High School: TLE - ICTTD7/8TD-0h1Document3 pagesLuray Ii National High School: TLE - ICTTD7/8TD-0h1Krizzie Jade CailingNo ratings yet
- Tletechdrafting-Grade7-8-Qtr1-Module1 (Without Edits) PDFDocument14 pagesTletechdrafting-Grade7-8-Qtr1-Module1 (Without Edits) PDFAnna NavaltaNo ratings yet
- TECHNICAL DRAFTING NCII With Computer Aided-Design (CAD)Document1 pageTECHNICAL DRAFTING NCII With Computer Aided-Design (CAD)Yhan Brotamonte BoneoNo ratings yet
- Technical Drafting 9 - Draft Elevations and SectionsDocument16 pagesTechnical Drafting 9 - Draft Elevations and SectionsMary-Angel AlastreNo ratings yet
- Technical Drafting 9 DLP 22Document3 pagesTechnical Drafting 9 DLP 22Jumps LaroaNo ratings yet
- Lot Mensuration and PlottingDocument6 pagesLot Mensuration and PlottingBettyNo ratings yet
- Q4 MODULE7 G10 Technical DraftingDocument12 pagesQ4 MODULE7 G10 Technical DraftingIrine IrineNo ratings yet
- TD 2 Module Quarter 2 Edited Version FinalDocument22 pagesTD 2 Module Quarter 2 Edited Version FinalKookie FroksNo ratings yet
- Tech Draw 8 First QuarterDocument19 pagesTech Draw 8 First QuarterGian Franz TolentinoNo ratings yet
- Lesson Plan in T.L.E. - Exploratory DraftingDocument2 pagesLesson Plan in T.L.E. - Exploratory DraftingCRIISSY100% (1)
- First Periodical Test in Drafting Grade 8 Answer KeyDocument7 pagesFirst Periodical Test in Drafting Grade 8 Answer KeyEmily De JesusNo ratings yet
- Sptve Technical Drawing 7: Department of EducationDocument10 pagesSptve Technical Drawing 7: Department of EducationKenji OcampoNo ratings yet
- Technical Drawing 8 (Q1-Week 1)Document4 pagesTechnical Drawing 8 (Q1-Week 1)chaNo ratings yet
- TLE Tech DrawDocument14 pagesTLE Tech DrawHoneylen Manigos100% (1)
- Teacher: Lesson ExemplarDocument5 pagesTeacher: Lesson ExemplarRaquel S. De CastroNo ratings yet
- Module No.2 Prepare Architectural Job Requirements Architectural Working DrawingDocument25 pagesModule No.2 Prepare Architectural Job Requirements Architectural Working DrawingJay S. OnNo ratings yet
- Technical Drawing 2 Grade 8 Quarter 1 Module 4Document21 pagesTechnical Drawing 2 Grade 8 Quarter 1 Module 4Si Kevin100% (1)
- Technical Drafting - G7-8-W7-LAS-Evaluate and Control Hazards and RisksDocument26 pagesTechnical Drafting - G7-8-W7-LAS-Evaluate and Control Hazards and RisksNorman PolilinNo ratings yet
- TLE MAJOR TEST SET 007 DraftingDocument15 pagesTLE MAJOR TEST SET 007 DraftingCOA DSWD7No ratings yet
- 8 TD TestDocument3 pages8 TD TestJeff CanalejaNo ratings yet
- Obl IconDocument7 pagesObl IconDensel James Abua SilvaniaNo ratings yet
- Q1 - Week 1-8Document4 pagesQ1 - Week 1-8Densel James Abua SilvaniaNo ratings yet
- Expected OutputDocument15 pagesExpected OutputDensel James Abua SilvaniaNo ratings yet
- Law of Public Offices and Public OfficersDocument44 pagesLaw of Public Offices and Public OfficersDensel James Abua Silvania100% (1)
- Reviewer Criminal ProcedureDocument2 pagesReviewer Criminal ProcedureDensel James Abua SilvaniaNo ratings yet
- Asean Integration and Public Financial Reforms Towards Sustainable Shared Growth Dr. Socorro R. FundivillaDocument1 pageAsean Integration and Public Financial Reforms Towards Sustainable Shared Growth Dr. Socorro R. FundivillaDensel James Abua SilvaniaNo ratings yet
- Ecq Guidelines 04062020Document4 pagesEcq Guidelines 04062020Densel James Abua SilvaniaNo ratings yet
- LayoutDocument1 pageLayoutDensel James Abua SilvaniaNo ratings yet
- School Disaster Risk Reduction and Management Council Action PlanDocument5 pagesSchool Disaster Risk Reduction and Management Council Action PlanDensel James Abua SilvaniaNo ratings yet
- Sapphire MasterlistDocument1 pageSapphire MasterlistDensel James Abua SilvaniaNo ratings yet
- Schools Division Office of Laguna: Exploratory SpecializationDocument2 pagesSchools Division Office of Laguna: Exploratory SpecializationDensel James Abua SilvaniaNo ratings yet
- Table of Spec TemplateDocument1 pageTable of Spec TemplateDensel James Abua SilvaniaNo ratings yet
- Contract of LoanDocument2 pagesContract of LoanDensel James Abua SilvaniaNo ratings yet
- Sjnhs Success StoryDocument4 pagesSjnhs Success StoryDensel James Abua SilvaniaNo ratings yet
- Mid Term Exams Corporation Code 2019 2nd YearDocument6 pagesMid Term Exams Corporation Code 2019 2nd YearDensel James Abua Silvania100% (1)
- Mid Term Exams Corporation Code 2019 2nd YearDocument6 pagesMid Term Exams Corporation Code 2019 2nd YearDensel James Abua Silvania100% (1)
- CG Unit III Handwritten NotesDocument59 pagesCG Unit III Handwritten Notesvirendrasinhpatil0No ratings yet
- Telangana SCERT Class 7 Math Solution Chapter 4 Lines and AnglesDocument11 pagesTelangana SCERT Class 7 Math Solution Chapter 4 Lines and AnglesRaisidam KarthikNo ratings yet
- Practice B: Classifying TrianglesDocument2 pagesPractice B: Classifying Trianglesrcbern2No ratings yet
- G9&11 Geometry Term Plan 2023-2024Document2 pagesG9&11 Geometry Term Plan 2023-2024mahatharwatNo ratings yet
- Class-11th Physics Byjus Topicwise Notes CH 1 - Introduction To VectorsDocument4 pagesClass-11th Physics Byjus Topicwise Notes CH 1 - Introduction To VectorsSneha RaiNo ratings yet
- Tessellations in Daily LifeDocument3 pagesTessellations in Daily LifeKogaraju SubramaneyamNo ratings yet
- Demonstration TeachingDocument73 pagesDemonstration TeachingAllan Dicen BendanoNo ratings yet
- Grade 5 Geometry Basics Worksheet - Answer KeyDocument2 pagesGrade 5 Geometry Basics Worksheet - Answer KeyKh TNo ratings yet
- Class 10 Maths Sample paper set ADocument12 pagesClass 10 Maths Sample paper set AgatramgeetikaNo ratings yet
- Dot SituationDocument15 pagesDot Situationtawariaman2002No ratings yet
- 9th Class Maths Notes CH 17Document25 pages9th Class Maths Notes CH 17itsnotyourrangeNo ratings yet
- Solid Mensuration: Mr. Mark Jave C. Gualberto, RME Lecturer IDocument10 pagesSolid Mensuration: Mr. Mark Jave C. Gualberto, RME Lecturer IAzha Clarice VillanuevaNo ratings yet
- MEC 300-Materials Science Chapter 3 and 4 Part 2 PDFDocument44 pagesMEC 300-Materials Science Chapter 3 and 4 Part 2 PDFrozNo ratings yet
- Geometry Circle (Part-1 To 08) 20230922061125Document16 pagesGeometry Circle (Part-1 To 08) 20230922061125Rishabh KumarNo ratings yet
- David Miles - Three Trigonometric Results From A Regular PolygonDocument4 pagesDavid Miles - Three Trigonometric Results From A Regular PolygonEduardo CostaNo ratings yet
- Ls. 4 Altitudes and Medians Std.8Document5 pagesLs. 4 Altitudes and Medians Std.8Aakash SharmaNo ratings yet
- Area of Part of A Circle QDocument4 pagesArea of Part of A Circle Qrestie604No ratings yet
- Projection MethodDocument24 pagesProjection Methodwillmors31No ratings yet
- Exam Review: M01.00 Mathematics 32Document7 pagesExam Review: M01.00 Mathematics 32Vilius AdomavičiusNo ratings yet
- 231 TRIGONOMETRY MATHEMATICS 13trigonometry Practise Sheet 07 NADocument5 pages231 TRIGONOMETRY MATHEMATICS 13trigonometry Practise Sheet 07 NAjeaakash7No ratings yet
- Important Questions Mid-Ii Engineering DrawingDocument2 pagesImportant Questions Mid-Ii Engineering DrawingK SAI PRANEETHNo ratings yet
- Unit D Geometric Construction PowerpointDocument34 pagesUnit D Geometric Construction PowerpointShiela Fherl S. BudionganNo ratings yet
- Engg Mechanics Moment of InertiaDocument26 pagesEngg Mechanics Moment of InertiautpaltanimaNo ratings yet
- Triangles DSATDocument10 pagesTriangles DSATZeynal AbasovNo ratings yet
- Engi 1504 - Graphics: Lecture 6: Descriptive Geometry II Properties of Planes Midterm Issues Class Assignment # 7Document17 pagesEngi 1504 - Graphics: Lecture 6: Descriptive Geometry II Properties of Planes Midterm Issues Class Assignment # 7ParisDelaCruzNo ratings yet
- Engineering Graphics Lab ManualDocument51 pagesEngineering Graphics Lab ManualRAMAKANT RANA63% (8)
- 6 Revision Paper - Geometry and Symmetry CIE Math IGCSE Extended 0850Document15 pages6 Revision Paper - Geometry and Symmetry CIE Math IGCSE Extended 0850Kert BigNo ratings yet
- CBSE Class 10 Maths Paper Solution 2011Document29 pagesCBSE Class 10 Maths Paper Solution 2011SantanuNo ratings yet
- Conic Sections Project: By: Andrew Pistana 1 Hour Honors Algebra 2Document21 pagesConic Sections Project: By: Andrew Pistana 1 Hour Honors Algebra 2Bahar ka ServerNo ratings yet





